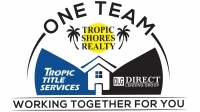Contact Guy Grant
Schedule A Showing
Request more information
- Home
- Property Search
- Search results
- 22 Imree Lane, DUNNELLON, FL 34434
Property Photos


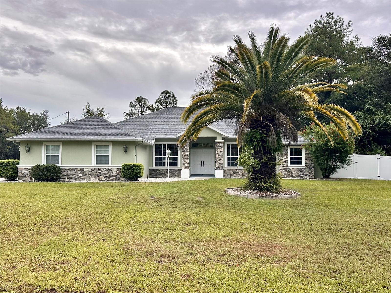
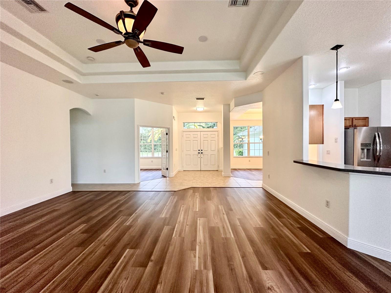
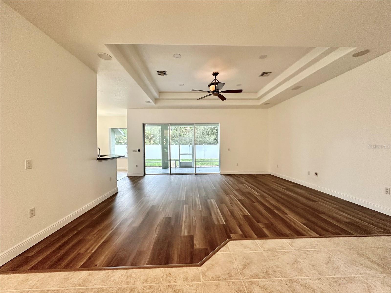
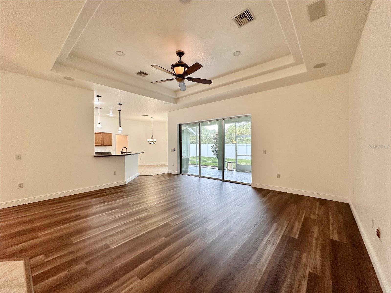
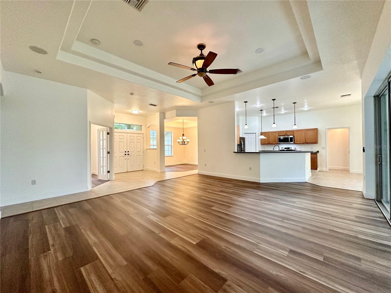
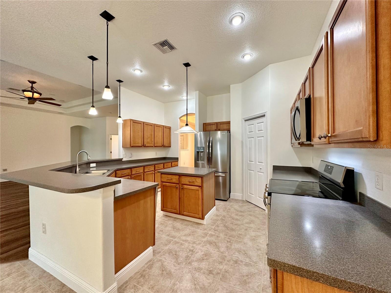
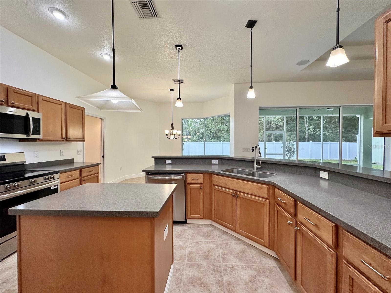
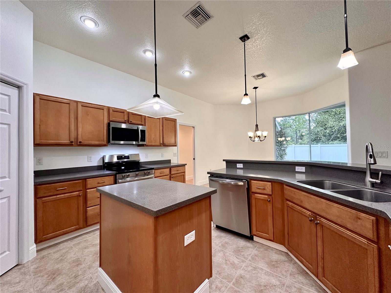
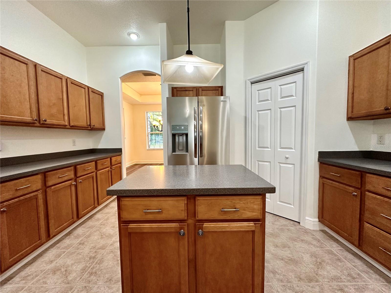
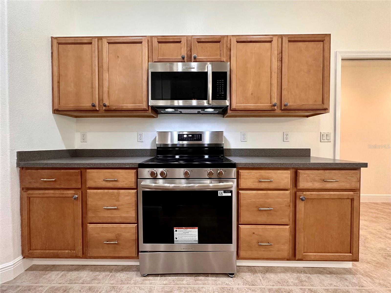
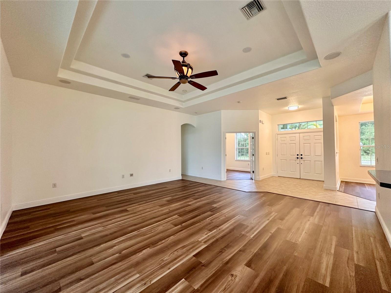
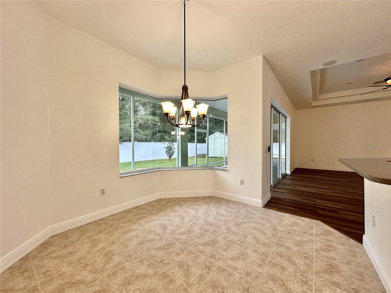
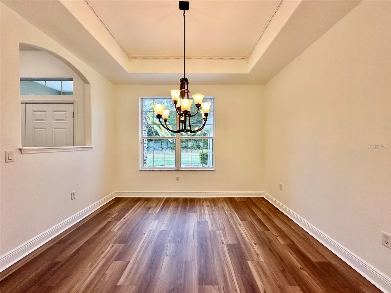
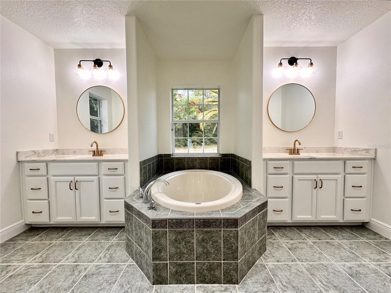
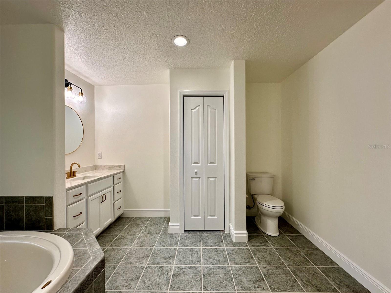
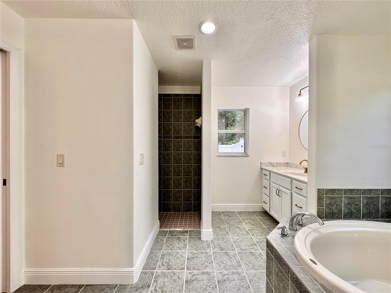
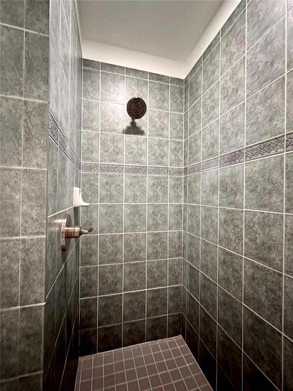
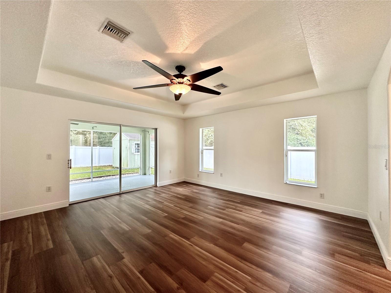
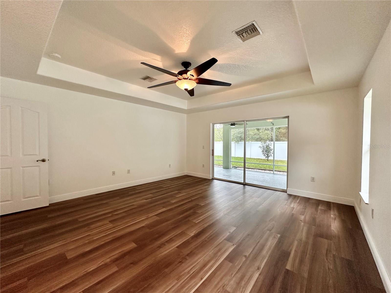
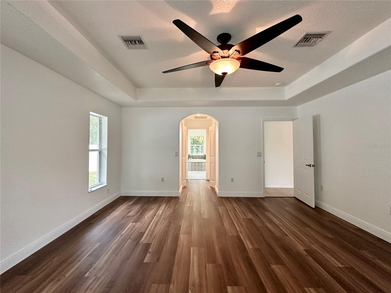
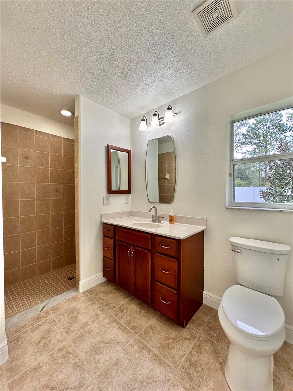
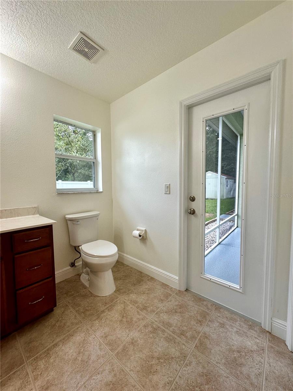
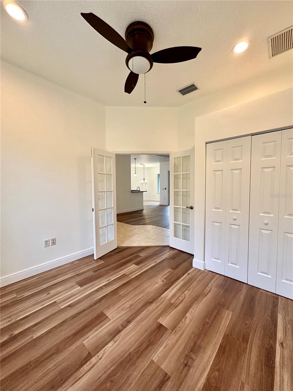
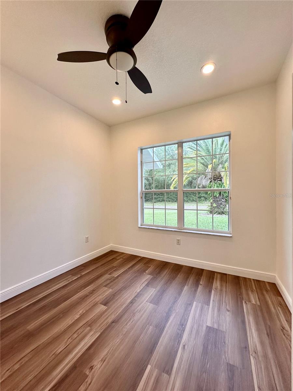
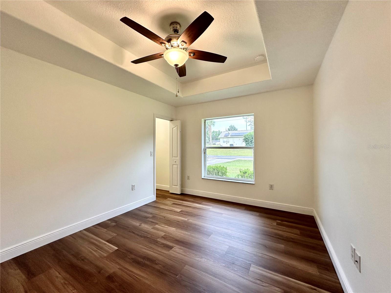
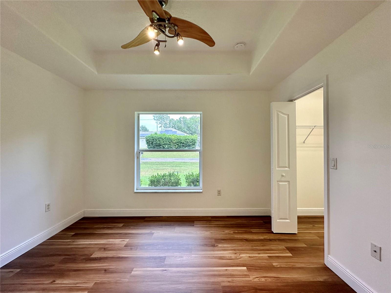
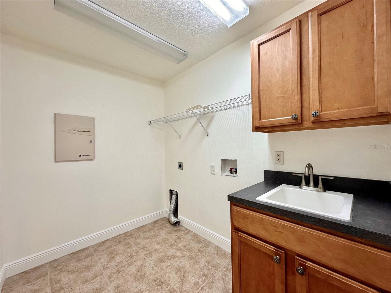
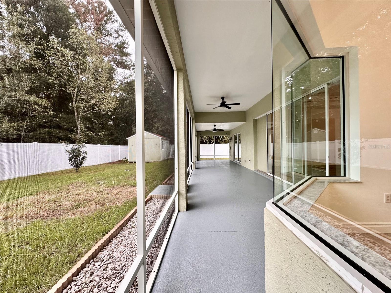
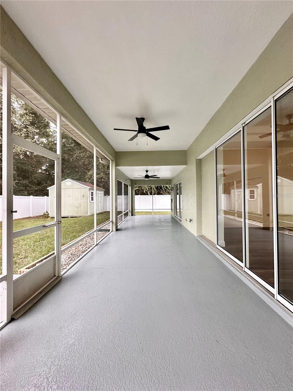
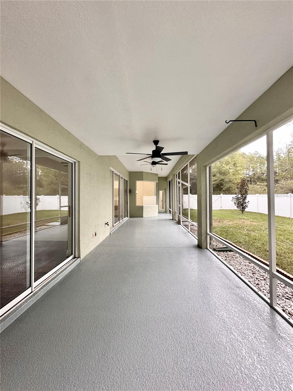
- MLS#: OM710412 ( Residential )
- Street Address: 22 Imree Lane
- Viewed: 31
- Price: $400,000
- Price sqft: $132
- Waterfront: No
- Year Built: 2007
- Bldg sqft: 3034
- Bedrooms: 4
- Total Baths: 2
- Full Baths: 2
- Garage / Parking Spaces: 3
- Days On Market: 29
- Additional Information
- Geolocation: 29.0082 / -82.4355
- County: CITRUS
- City: DUNNELLON
- Zipcode: 34434
- Subdivision: Citrus Springs
- Elementary School: Central Ridge
- Middle School: Citrus Springs
- High School: Citrus
- Provided by: EXP REALTY LLC
- Contact: Garrett Huffman
- 888-883-8509

- DMCA Notice
-
DescriptionWelcome to this stunning 4 bedroom, 2 bath ranch style home perfectly situated on a desirable corner lot. Recently updated, this home combines modern finishes with functional design for everyday living. Step inside to find luxury vinyl plank flooring that flows seamlessly throughout, creating a warm and inviting atmosphere. The open layout provides plenty of space for entertaining and family gatherings. The kitchen and living areas are thoughtfully designed, with abundant natural light enhancing the homes fresh updates. Each of the four bedrooms offers generous space, while the two full bathrooms are tastefully finished for comfort and style. Car enthusiasts and hobbyists will appreciate the 3 car garage, providing ample room for vehicles, storage, or a workshop. A whole house generator ensures peace of mind during Floridas storm season, and the vinyl fenced yard offers privacy and security for pets, play, or outdoor entertaining. This home truly blends style, convenience, and practicality all in a highly desirable setting.
Property Location and Similar Properties
All
Similar
Features
Appliances
- Dishwasher
- Disposal
- Electric Water Heater
- Microwave
- Range
- Refrigerator
Home Owners Association Fee
- 0.00
Carport Spaces
- 0.00
Close Date
- 0000-00-00
Cooling
- Central Air
Country
- US
Covered Spaces
- 0.00
Exterior Features
- Rain Gutters
Fencing
- Vinyl
Flooring
- Ceramic Tile
- Luxury Vinyl
Garage Spaces
- 3.00
Heating
- Electric
High School
- Citrus High School
Insurance Expense
- 0.00
Interior Features
- Ceiling Fans(s)
- High Ceilings
- Open Floorplan
- Primary Bedroom Main Floor
- Walk-In Closet(s)
Legal Description
- CITRUS SPGS UNIT 5 PB 6 PG 1 LOT 1 BLK 519
Levels
- One
Living Area
- 2413.00
Lot Features
- Corner Lot
Middle School
- Citrus Springs Middle School
Area Major
- 34434 - Dunnellon/Citrus Springs
Net Operating Income
- 0.00
Occupant Type
- Vacant
Open Parking Spaces
- 0.00
Other Expense
- 0.00
Other Structures
- Shed(s)
Parcel Number
- 18E-17S-10-0050-05190-0010
Property Type
- Residential
Roof
- Shingle
School Elementary
- Central Ridge Elementary School
Sewer
- Septic Tank
Style
- Ranch
Tax Year
- 2024
Township
- 17
Utilities
- Electricity Connected
View
- Trees/Woods
Views
- 31
Virtual Tour Url
- https://www.propertypanorama.com/instaview/stellar/OM710412
Water Source
- Public
Year Built
- 2007
Zoning Code
- RUR
Listings provided courtesy of The Hernando County Association of Realtors MLS.
The information provided by this website is for the personal, non-commercial use of consumers and may not be used for any purpose other than to identify prospective properties consumers may be interested in purchasing.Display of MLS data is usually deemed reliable but is NOT guaranteed accurate.
Datafeed Last updated on October 28, 2025 @ 12:00 am
©2006-2025 brokerIDXsites.com - https://brokerIDXsites.com
Sign Up Now for Free!X
Call Direct: Brokerage Office: Mobile: 352.293.1191
Registration Benefits:
- New Listings & Price Reduction Updates sent directly to your email
- Create Your Own Property Search saved for your return visit.
- "Like" Listings and Create a Favorites List
* NOTICE: By creating your free profile, you authorize us to send you periodic emails about new listings that match your saved searches and related real estate information.If you provide your telephone number, you are giving us permission to call you in response to this request, even if this phone number is in the State and/or National Do Not Call Registry.
Already have an account? Login to your account.



