Contact Guy Grant
Schedule A Showing
Request more information
- Home
- Property Search
- Search results
- 6443 Riverbend Road, DUNNELLON, FL 34433
Property Photos
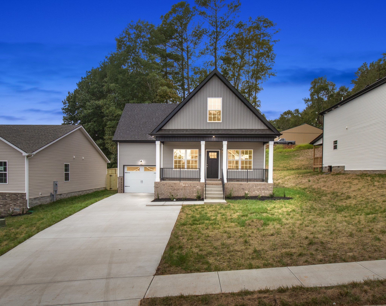

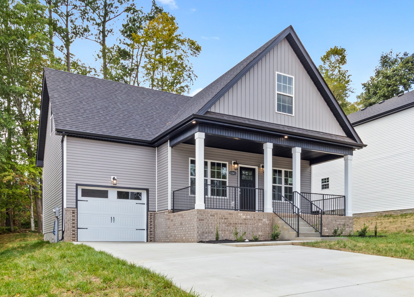
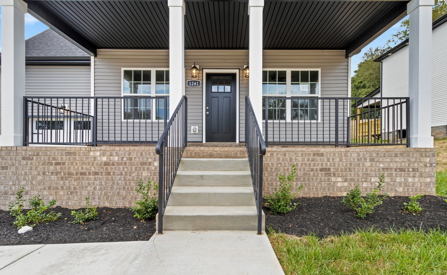
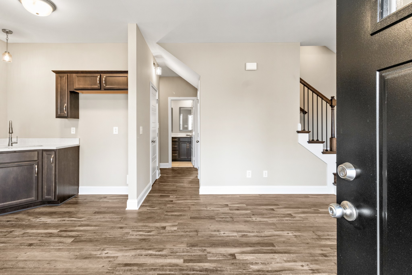
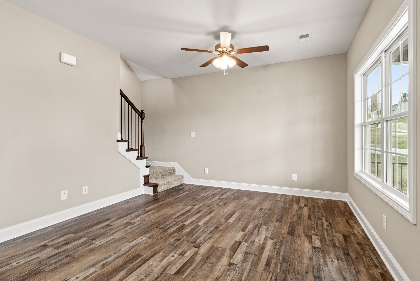
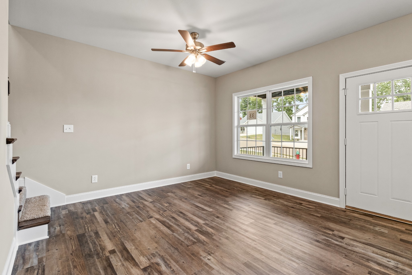
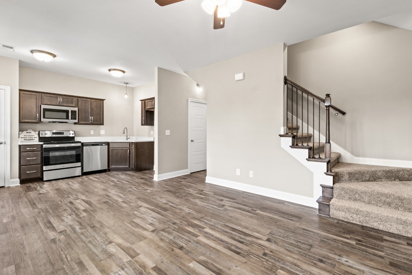
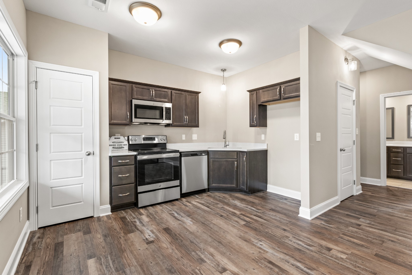
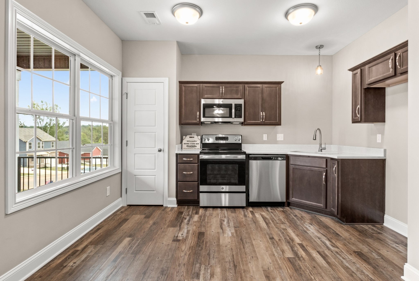
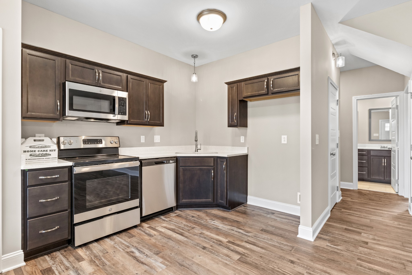
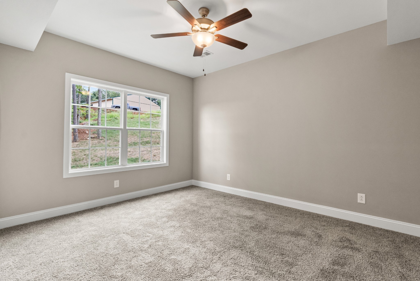
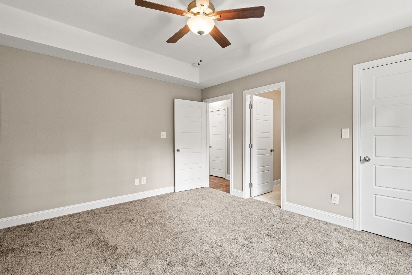
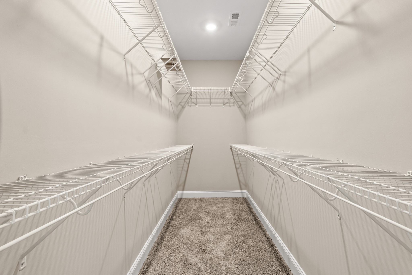
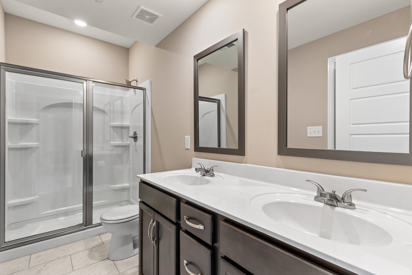
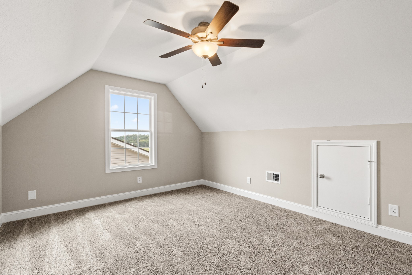
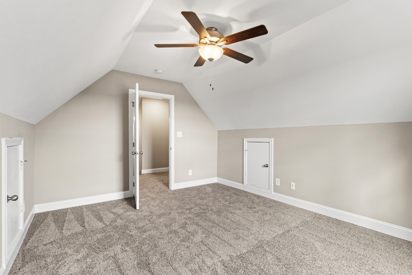
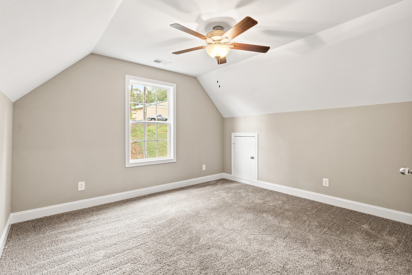
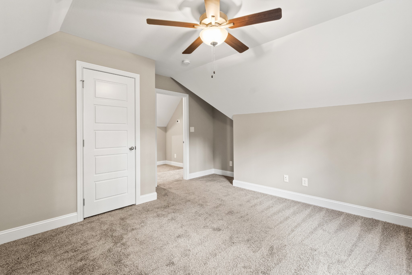
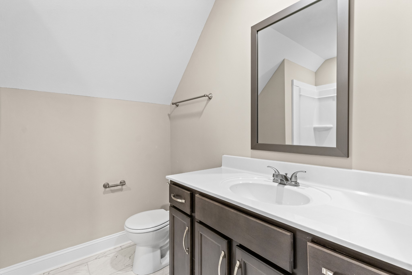
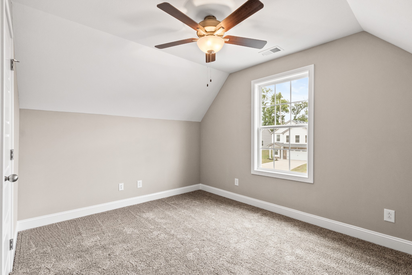
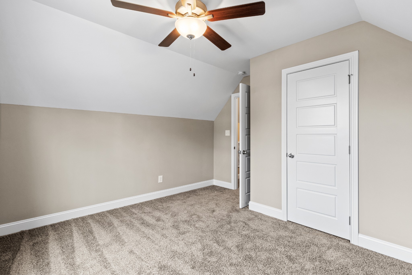
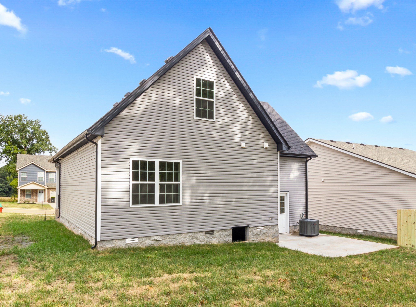
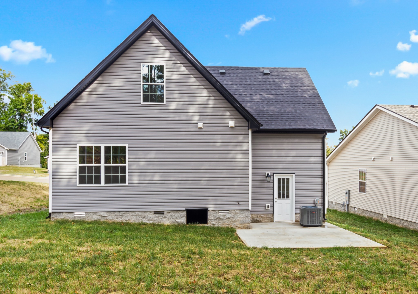
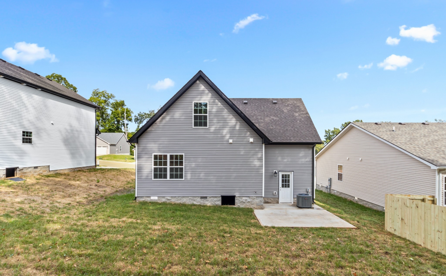
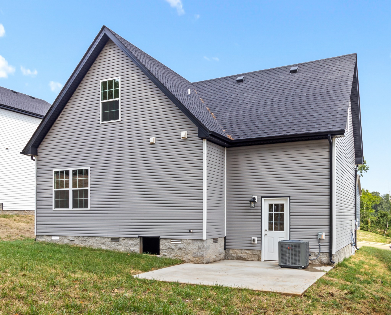
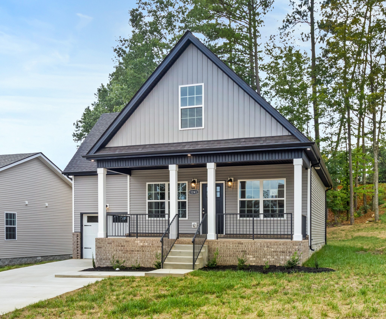
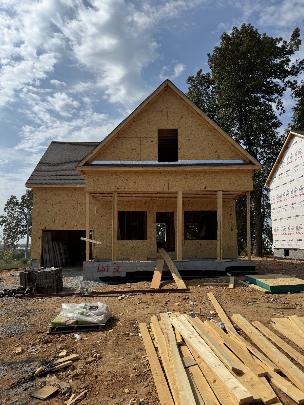








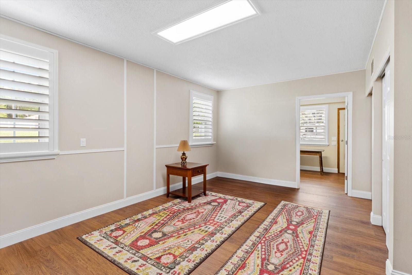



























- MLS#: OM698525 ( Residential )
- Street Address: 6443 Riverbend Road
- Viewed: 183
- Price: $844,900
- Price sqft: $243
- Waterfront: Yes
- Wateraccess: Yes
- Waterfront Type: Lake Front,Lake Privileges
- Year Built: 1990
- Bldg sqft: 3478
- Bedrooms: 4
- Total Baths: 2
- Full Baths: 2
- Garage / Parking Spaces: 2
- Days On Market: 173
- Additional Information
- Geolocation: 29.0362 / -82.5436
- County: CITRUS
- City: DUNNELLON
- Zipcode: 34433
- Elementary School: Citrus Springs
- Middle School: Crystal River
- High School: Crystal River
- Provided by: WAVE ELITE REALTY LLC
- Contact: Stevie Smith PA
- 352-400-0188

- DMCA Notice
-
DescriptionFURNITURE INCLUDED IN THE SALE OF THIS HOME! A true turnkey lake house with self sustaining power, low utility bills, and no flood zoneeveryday feels like a vacation. This stunning two story, 4 bedroom, 2 bathroom lakefront home sits on 0.98 acres with over 150 feet of frontage, offering the ultimate Nature Coast lifestyle. Inside youll find modern updates throughoutLVP flooring, renovated bathrooms, and a beautifully updated kitchen. Major upgrades include a new roof (2021), HVAC systems (2021 & 2015), and water heater (2020). All appliancesincluding the washer and dryerare 2021 models and convey with the sale. Smart home features add comfort and convenience with WiFi enabled garage door openers (all four garage doors), a smart thermostat, and double pane windows. Paid off solar panels keep your electric bill at an unbelievable $40.80/month! Transferable warranties on the roof and windows provide peace of mind. Enjoy endless days on the water from your covered boat dock, and store all your vehicles, boats, and recreational gear in the three bay detached garage with additional carport. With the furniture includedand even the boat available for purchasethis is a move in ready, true turnkey retreat. Breathtaking sunsets, abundant wildlife, and a peaceful neighborhood make this property truly special. Yet youre still nearby grocery stores, shopping, and dining, plus only 25 minutes from Rainbow Springs, 30 minutes from Hunter Springs, and just over an hour from Tampa and Orlando International Airports. Dont miss your chance to own this rare waterfront gemschedule your tour today!
Property Location and Similar Properties
All
Similar
Features
Waterfront Description
- Lake Front
- Lake Privileges
Appliances
- Disposal
- Dryer
- Electric Water Heater
- Microwave
- Range
- Refrigerator
- Washer
- Water Filtration System
- Water Softener
Home Owners Association Fee
- 0.00
Carport Spaces
- 1.00
Close Date
- 0000-00-00
Cooling
- Central Air
Country
- US
Covered Spaces
- 0.00
Exterior Features
- Private Mailbox
- Shade Shutter(s)
Fencing
- Chain Link
- Vinyl
Flooring
- Luxury Vinyl
Furnished
- Negotiable
Garage Spaces
- 1.00
Heating
- Central
- Electric
High School
- Crystal River High School
Insurance Expense
- 0.00
Interior Features
- Cathedral Ceiling(s)
- Ceiling Fans(s)
- Eat-in Kitchen
- High Ceilings
- Primary Bedroom Main Floor
- PrimaryBedroom Upstairs
- Stone Counters
- Thermostat
- Walk-In Closet(s)
- Window Treatments
Legal Description
- See Attached
Levels
- Two
Living Area
- 2832.00
Lot Features
- Cleared
- Paved
Middle School
- Crystal River Middle School
Area Major
- 34433 - Dunnellon/Citrus Springs
Net Operating Income
- 0.00
Occupant Type
- Owner
Open Parking Spaces
- 0.00
Other Expense
- 0.00
Parcel Number
- 1987733
Parking Features
- Garage Door Opener
Possession
- Close Of Escrow
Property Type
- Residential
Roof
- Shingle
School Elementary
- Citrus Springs Elementar
Sewer
- Septic Tank
Tax Year
- 2024
Township
- 17
Utilities
- Cable Connected
- Phone Available
View
- Water
Views
- 183
Virtual Tour Url
- https://www.propertypanorama.com/instaview/stellar/OM698525
Water Source
- Well
Year Built
- 1990
Zoning Code
- CLRMH
Listings provided courtesy of The Hernando County Association of Realtors MLS.
The information provided by this website is for the personal, non-commercial use of consumers and may not be used for any purpose other than to identify prospective properties consumers may be interested in purchasing.Display of MLS data is usually deemed reliable but is NOT guaranteed accurate.
Datafeed Last updated on September 22, 2025 @ 12:00 am
©2006-2025 brokerIDXsites.com - https://brokerIDXsites.com
Sign Up Now for Free!X
Call Direct: Brokerage Office: Mobile: 352.293.1191
Registration Benefits:
- New Listings & Price Reduction Updates sent directly to your email
- Create Your Own Property Search saved for your return visit.
- "Like" Listings and Create a Favorites List
* NOTICE: By creating your free profile, you authorize us to send you periodic emails about new listings that match your saved searches and related real estate information.If you provide your telephone number, you are giving us permission to call you in response to this request, even if this phone number is in the State and/or National Do Not Call Registry.
Already have an account? Login to your account.



