Contact Guy Grant
Schedule A Showing
Request more information
- Home
- Property Search
- Search results
- 1413 Belen Drive, DUNNELLON, FL 34434
Property Photos
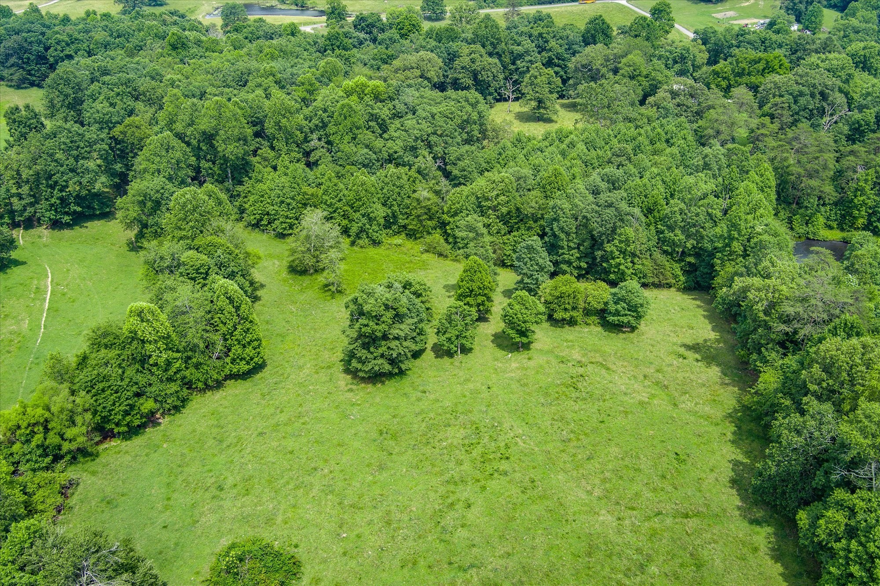

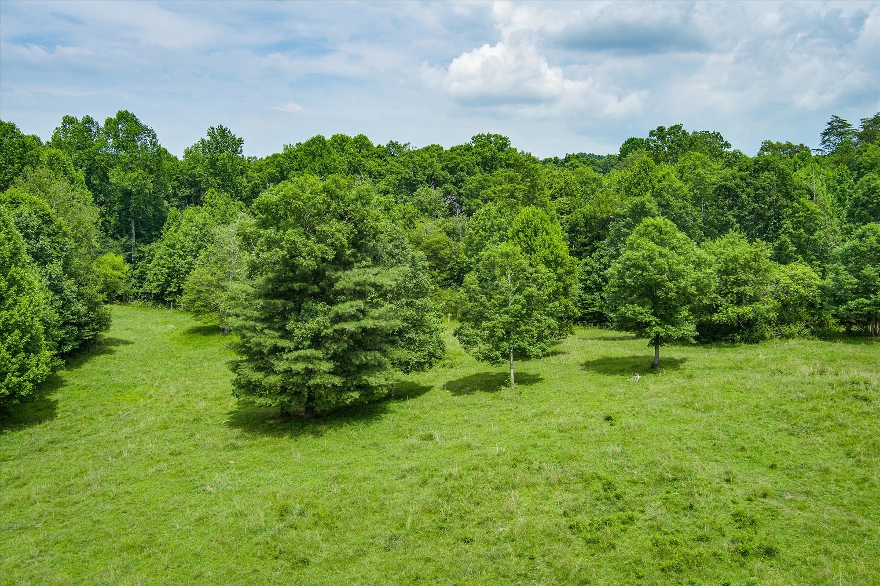
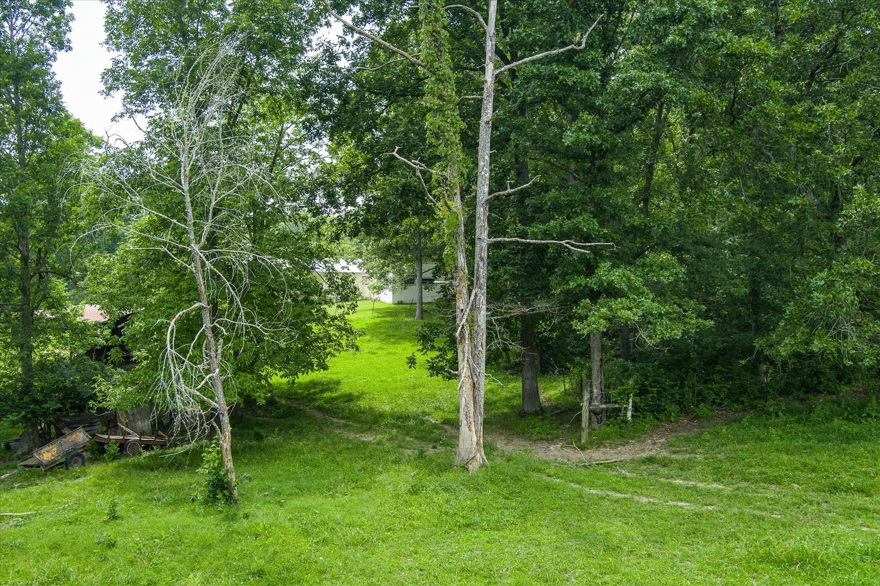
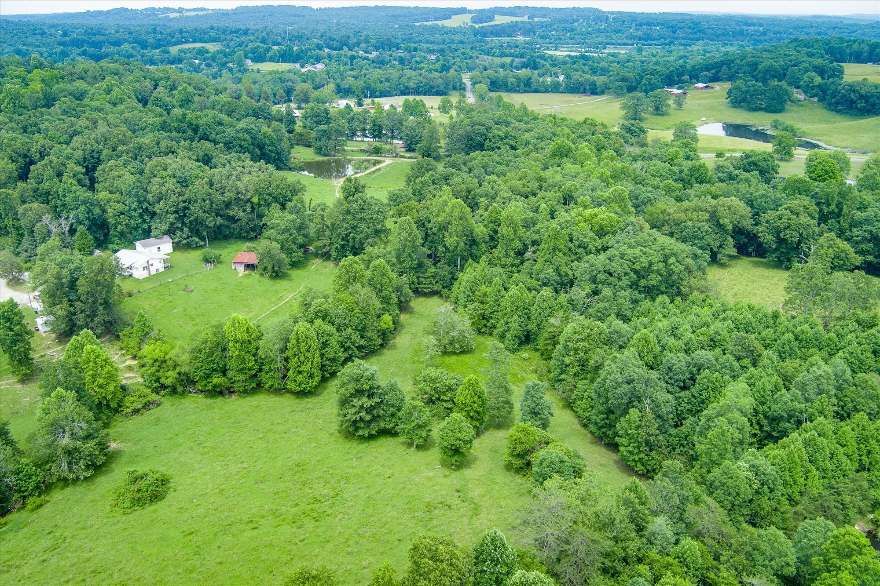
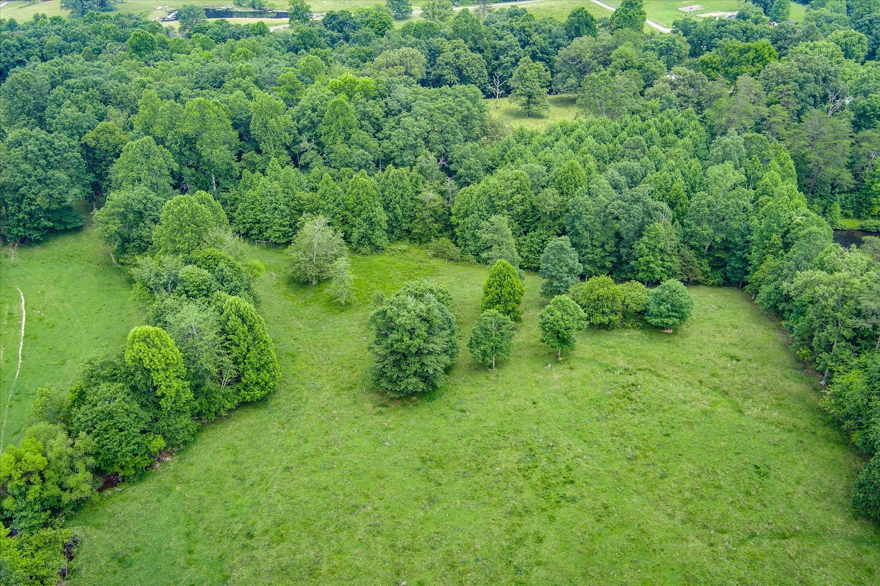
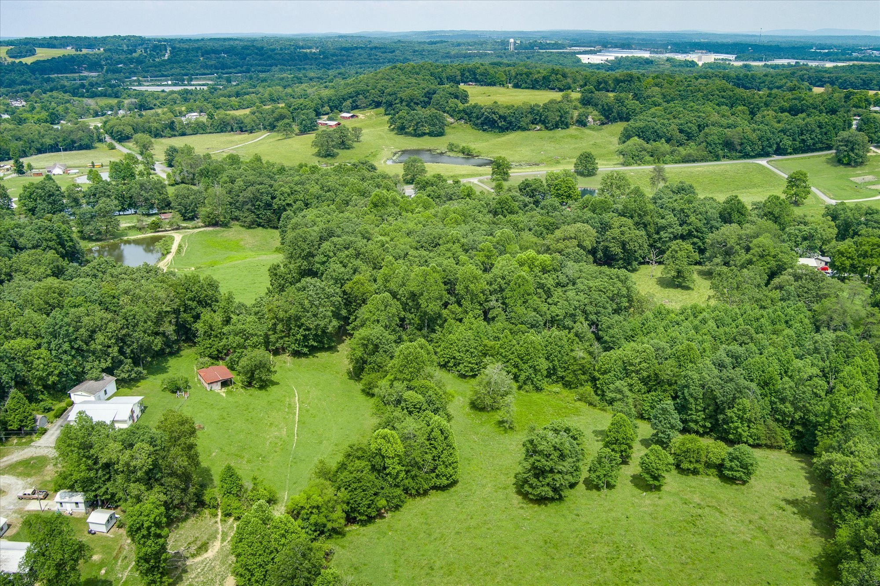
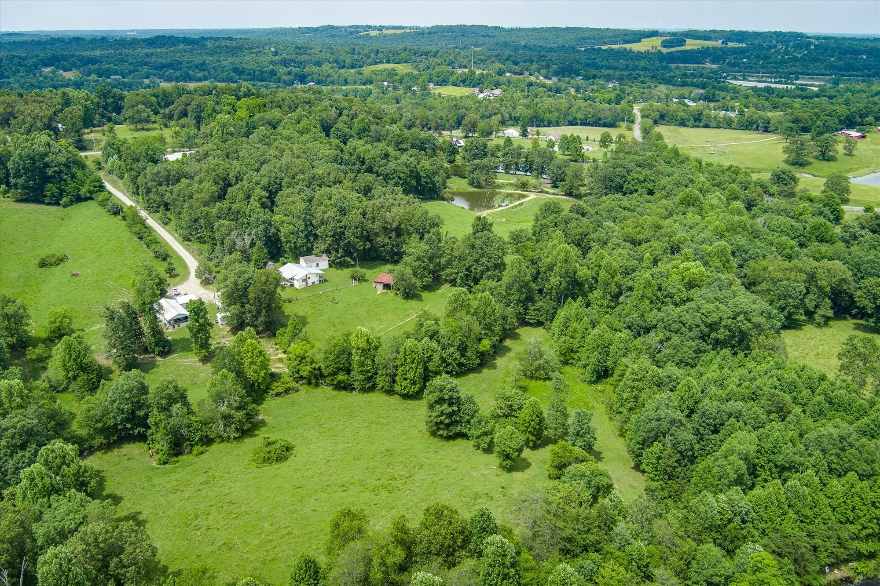















































- MLS#: OM689646 ( Residential )
- Street Address: 1413 Belen Drive
- Viewed: 2
- Price: $294,900
- Price sqft: $131
- Waterfront: No
- Year Built: 2024
- Bldg sqft: 2254
- Bedrooms: 3
- Total Baths: 2
- Full Baths: 2
- Garage / Parking Spaces: 2
- Days On Market: 11
- Additional Information
- Geolocation: 28.9551 / -82.4587
- County: CITRUS
- City: DUNNELLON
- Zipcode: 34434
- Subdivision: Citrus Springs
- Provided by: REMAX/PREMIER REALTY
- Contact: Marie Evans
- 352-732-3222
- DMCA Notice
-
DescriptionConstruction completed!! Move in ready!! This 3/2/2 home is custom built and gorgeous. Located on a great lot in a quiet area. No neighbors at this time on either side, behind or in front of this home. Close to shopping, schools, and more! This home features a beautiful and custom designed exterior with a big front porch just waiting for your rocking chairs. Inside the home features a large open floor plan, shaker style cabinets with soft close, hardware, a stainless appliance package, under mount ss sink, 3 cm granite counter tops and a walk in pantry for plenty of storage. 5" baseboards, luxury vinyl plank flooring throughout the home. You will love the large master bedroom with walk in closet, dual sinks and granite counters in the master bath, a floor to ceiling tiled in shower with high end frameless glass shower doors. The other side of the home has 2 large bedrooms with large closets and the guest bathroom with granite counter and a beautifully tiled in tub. Beautiful epoxy garage floor. Home has so many upgrades to help with future electric bills, ac with energy efficient heat pump, low e argon gas vinyl windows, extra high end insulation throughout the walls, attic and garage. A 40 gallon energy efficient hot water heater, energy efficient heat pump, upgraded kensington oval glass front door and 3 exterior hose bibs. Under truss 10x16 covered rear patio! Builder offers a full 1 year warranty plus a proper 3rd party 10 year structural warranty. This custom home is the one you've been waiting for and no short cuts were taken when built! Anything you need within 10/15 minutes of this country setting home! Enjoy the new shopping center with a target, aldi, starbucks, panera , 7 eleven and texas road house. Please use google maps for directions, new build so gps needs google maps. (take north lecanto hwy to w hampshire blvd and turn right. Go to w mcneal dr and turn right. Go to w manchester dr and turn left. Go to w belen dr and turn right. House on the right. ) property to the left when facing home is for sale as well.
Property Location and Similar Properties
All
Similar
Features
Appliances
- Dishwasher
- Electric Water Heater
- Microwave
- Range
- Refrigerator
Home Owners Association Fee
- 0.00
Carport Spaces
- 0.00
Close Date
- 0000-00-00
Cooling
- Central Air
Country
- US
Covered Spaces
- 0.00
Exterior Features
- Lighting
- Sliding Doors
Flooring
- Vinyl
Furnished
- Unfurnished
Garage Spaces
- 2.00
Heating
- Central
- Electric
- Heat Pump
Interior Features
- Cathedral Ceiling(s)
- Ceiling Fans(s)
- High Ceilings
- Living Room/Dining Room Combo
- Open Floorplan
- Primary Bedroom Main Floor
- Split Bedroom
- Stone Counters
- Thermostat
- Walk-In Closet(s)
Legal Description
- CITRUS SPRINGS UNIT 23 PB 7 PG 115-133
- LOT 15 BLK 1731.
Levels
- One
Living Area
- 1531.00
Area Major
- 34434 - Dunnellon/Citrus Springs
Net Operating Income
- 0.00
New Construction Yes / No
- Yes
Occupant Type
- Vacant
Parcel Number
- 18E17S100230 17310 0150
Property Condition
- Completed
Property Type
- Residential
Roof
- Shingle
Sewer
- Septic Tank
Tax Year
- 2024
Township
- 17
Utilities
- BB/HS Internet Available
- Cable Available
- Electricity Connected
- Water Connected
Virtual Tour Url
- https://www.propertypanorama.com/instaview/stellar/OM689646
Water Source
- Public
Year Built
- 2024
Zoning Code
- RUR
Listings provided courtesy of The Hernando County Association of Realtors MLS.
The information provided by this website is for the personal, non-commercial use of consumers and may not be used for any purpose other than to identify prospective properties consumers may be interested in purchasing.Display of MLS data is usually deemed reliable but is NOT guaranteed accurate.
Datafeed Last updated on November 27, 2024 @ 12:00 am
©2006-2024 brokerIDXsites.com - https://brokerIDXsites.com
Sign Up Now for Free!X
Call Direct: Brokerage Office: Mobile: 352.293.1191
Registration Benefits:
- New Listings & Price Reduction Updates sent directly to your email
- Create Your Own Property Search saved for your return visit.
- "Like" Listings and Create a Favorites List
* NOTICE: By creating your free profile, you authorize us to send you periodic emails about new listings that match your saved searches and related real estate information.If you provide your telephone number, you are giving us permission to call you in response to this request, even if this phone number is in the State and/or National Do Not Call Registry.
Already have an account? Login to your account.



