Contact Guy Grant
Schedule A Showing
Request more information
- Home
- Property Search
- Search results
- 1309 Foxrun Terrace, INVERNESS, FL 34453
Property Photos
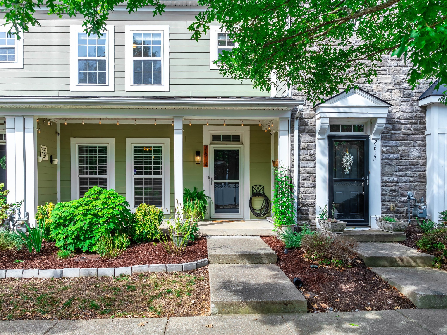

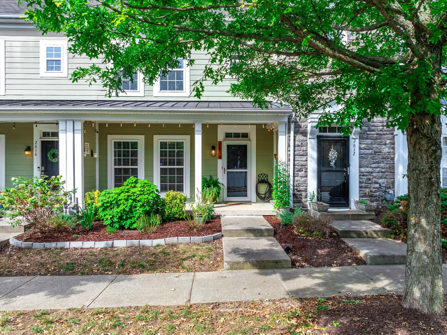
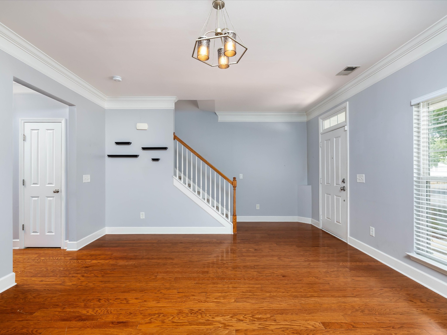
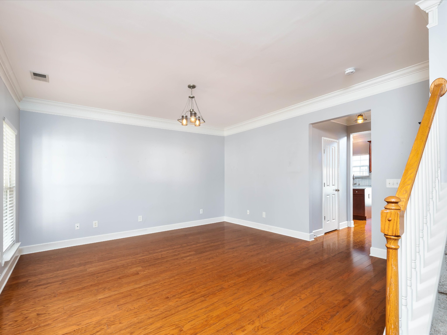
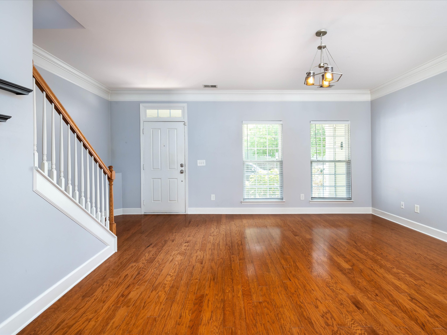
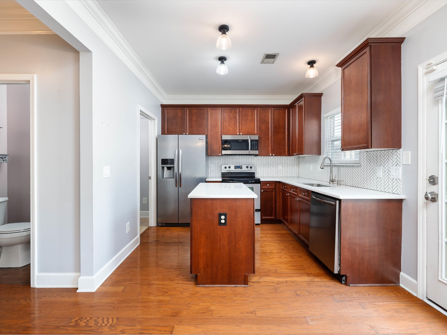
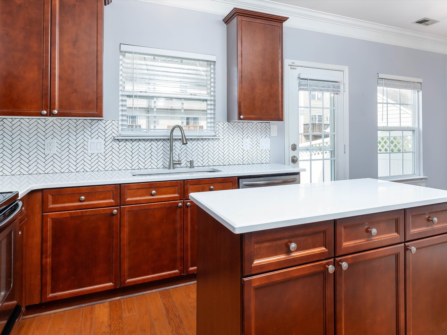
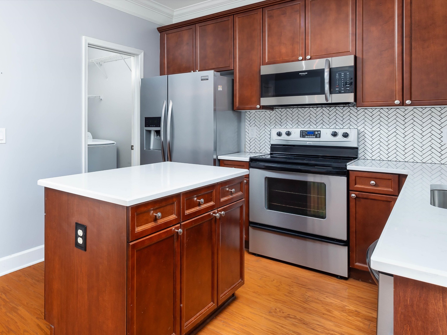
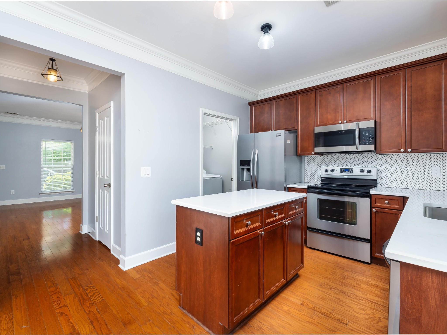
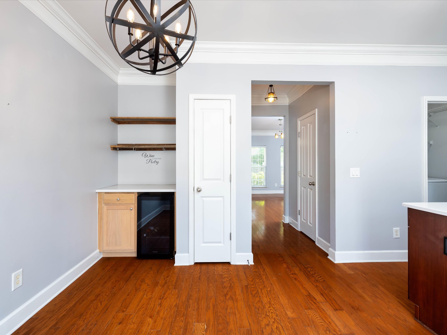
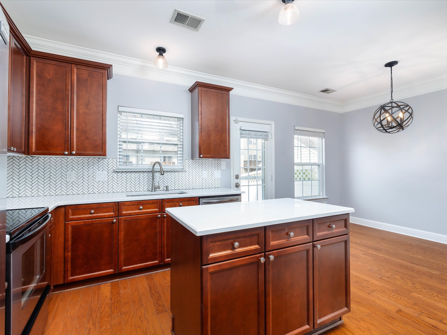
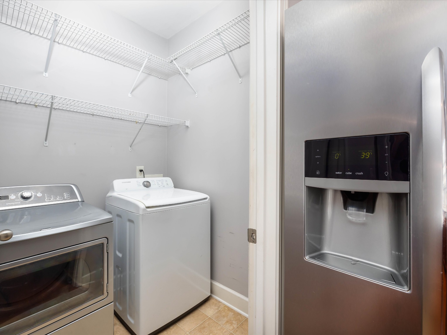
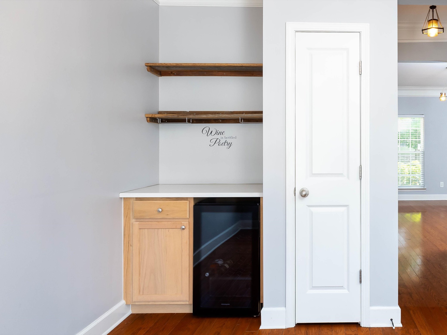
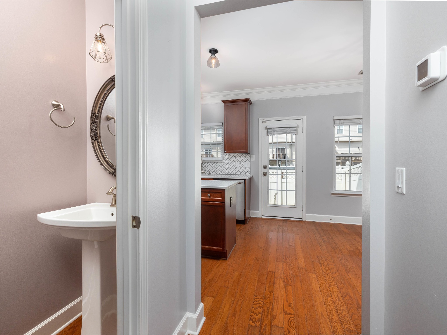
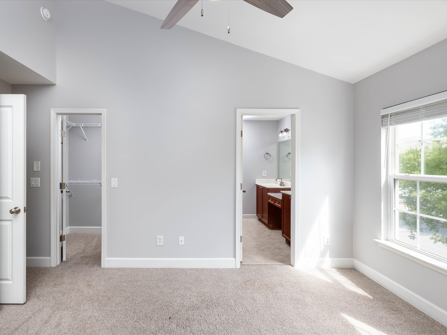
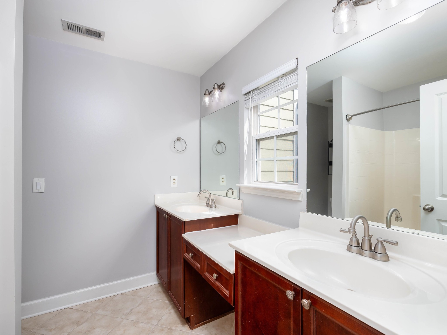
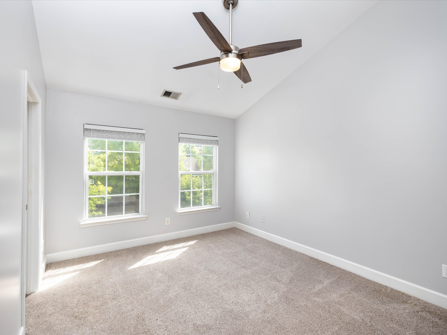
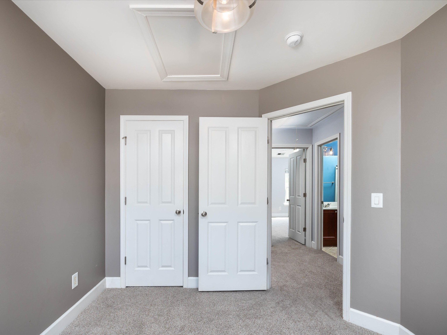
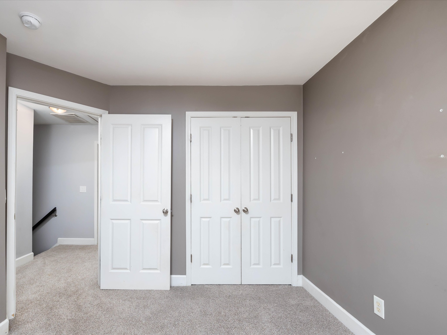
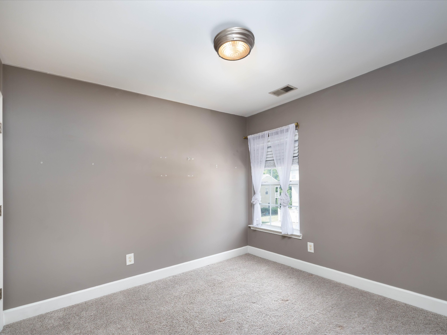
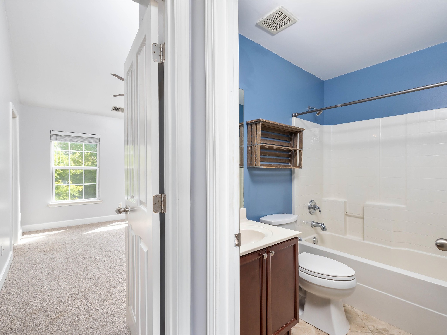
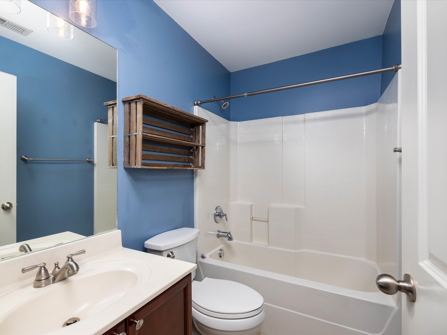
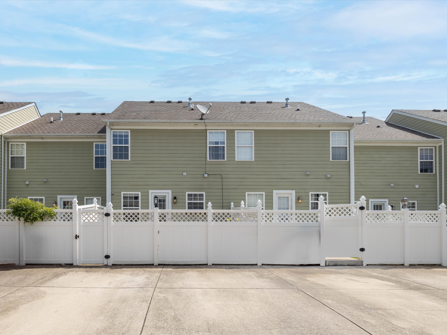
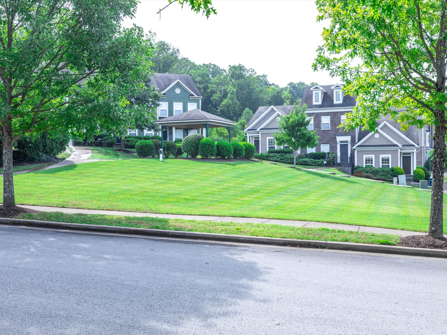















































- MLS#: OM687036 ( Residential )
- Street Address: 1309 Foxrun Terrace
- Viewed: 29
- Price: $515,000
- Price sqft: $164
- Waterfront: No
- Year Built: 2006
- Bldg sqft: 3149
- Bedrooms: 3
- Total Baths: 2
- Full Baths: 2
- Garage / Parking Spaces: 2
- Days On Market: 55
- Additional Information
- Geolocation: 28.8818 / -82.353
- County: CITRUS
- City: INVERNESS
- Zipcode: 34453
- Subdivision: Connell Lake Estates
- Elementary School: Hernando Elementary
- Middle School: Inverness Middle School
- High School: Citrus High School
- Provided by: ROBERT SLACK LLC
- Contact: Pete Kimbrell, II
- 352-229-1187
- DMCA Notice
-
DescriptionAbsolutely gorgeous 3/2 pool home with a bonus room located right off the master bedroom that could be used as an office, spare bedroom or even a nursery. This home has been lovingly cared for and completely upgraded including a new roof, 2023, A/C 2022, water heater 2024, & exterior paint 2024. Open the 12' pocket sliding glass doors to the extra large screened in Lanai with pavers, the big beautiful solar heated saltwater pool and the hot tub (which also has a propane heater). The property backs up to over 160 acres of pasture with horses & stunning views of the sunrise & rocket launches, The kitchen features real wood cabinets, a large pantry & Corian countertops. New luxury vinyl plank flooring throughout most of the home, The master bedroom has an extra sitting room, the master bath includes dual vanities, a separate shower & jetted tub. There is even a mini split A/C in the garage to keep cool while doing projects. 30 amp RV receptacle by the garage. Connell Lake Estates features a golf course, restaurant & clubhouse. Golf cart friendly community, park boat & RV on property, No HOA, no restrictions on Airbnb rentals.
Property Location and Similar Properties
All
Similar
Features
Appliances
- Dishwasher
- Dryer
- Microwave
- Range
- Refrigerator
- Washer
- Whole House R.O. System
Association Amenities
- Clubhouse
- Golf Course
Home Owners Association Fee
- 0.00
Carport Spaces
- 0.00
Close Date
- 0000-00-00
Cooling
- Central Air
Country
- US
Covered Spaces
- 0.00
Exterior Features
- Irrigation System
- Lighting
- Sliding Doors
- Sprinkler Metered
- Storage
Flooring
- Carpet
- Ceramic Tile
- Luxury Vinyl
Furnished
- Partially
Garage Spaces
- 2.00
Heating
- Central
- Electric
High School
- Citrus High School
Interior Features
- Ceiling Fans(s)
- High Ceilings
- Primary Bedroom Main Floor
- Solid Surface Counters
- Solid Wood Cabinets
- Thermostat
- Tray Ceiling(s)
- Vaulted Ceiling(s)
- Walk-In Closet(s)
- Window Treatments
Legal Description
- CONNELL LAKE ESTATES PHASE II PB 14 PG 113 LOT 154
Levels
- One
Living Area
- 2343.00
Lot Features
- Landscaped
- Near Golf Course
- Paved
Middle School
- Inverness Middle School
Area Major
- 34453 - Inverness
Net Operating Income
- 0.00
Occupant Type
- Owner
Other Structures
- Shed(s)
Parcel Number
- 19E-18S-36-0060-00000-1540
Parking Features
- Garage Faces Side
Pets Allowed
- Yes
Pool Features
- Gunite
- Heated
- In Ground
- Lighting
- Salt Water
- Screen Enclosure
- Solar Heat
Property Type
- Residential
Roof
- Shingle
School Elementary
- Hernando Elementary
Sewer
- Septic Tank
Style
- Contemporary
Tax Year
- 2023
Township
- 18S
Utilities
- BB/HS Internet Available
- Cable Available
- Electricity Connected
- Propane
- Sprinkler Meter
- Underground Utilities
- Water Connected
Views
- 29
Virtual Tour Url
- https://www.propertypanorama.com/instaview/stellar/OM687036
Water Source
- Public
Year Built
- 2006
Zoning Code
- CLR
Listings provided courtesy of The Hernando County Association of Realtors MLS.
The information provided by this website is for the personal, non-commercial use of consumers and may not be used for any purpose other than to identify prospective properties consumers may be interested in purchasing.Display of MLS data is usually deemed reliable but is NOT guaranteed accurate.
Datafeed Last updated on November 27, 2024 @ 12:00 am
©2006-2024 brokerIDXsites.com - https://brokerIDXsites.com
Sign Up Now for Free!X
Call Direct: Brokerage Office: Mobile: 352.293.1191
Registration Benefits:
- New Listings & Price Reduction Updates sent directly to your email
- Create Your Own Property Search saved for your return visit.
- "Like" Listings and Create a Favorites List
* NOTICE: By creating your free profile, you authorize us to send you periodic emails about new listings that match your saved searches and related real estate information.If you provide your telephone number, you are giving us permission to call you in response to this request, even if this phone number is in the State and/or National Do Not Call Registry.
Already have an account? Login to your account.



