Contact Guy Grant
Schedule A Showing
Request more information
- Home
- Property Search
- Search results
- 8051 Neige Point, CRYSTAL RIVER, FL 34428
Property Photos
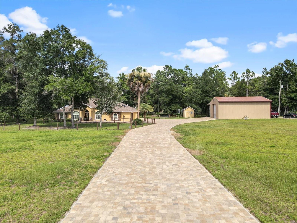

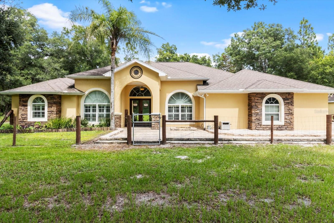
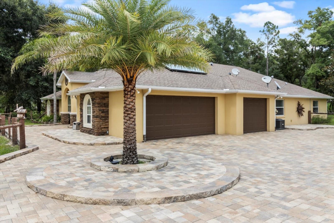
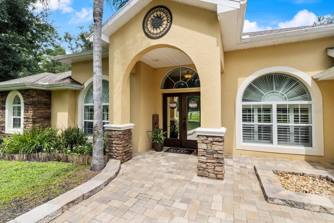
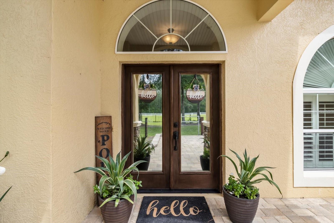
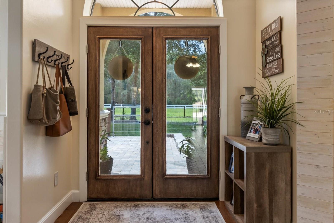
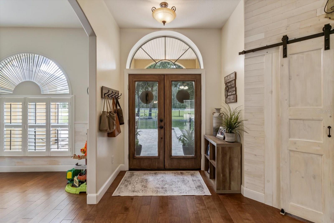
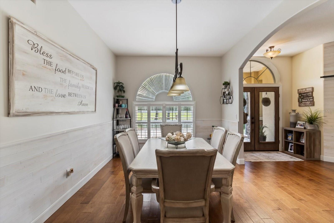
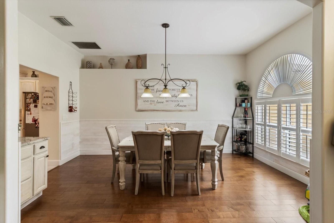
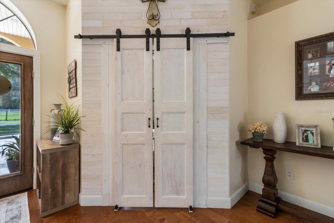
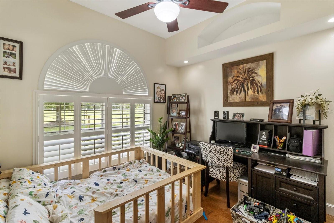
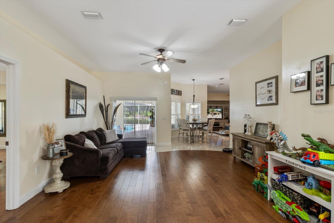
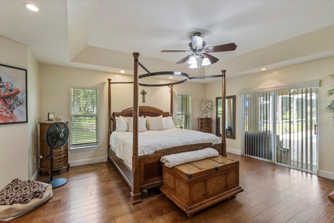
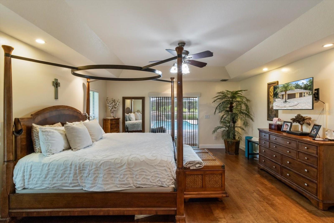
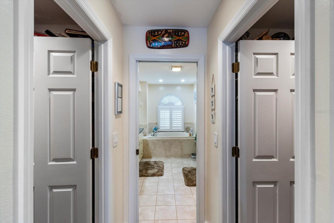
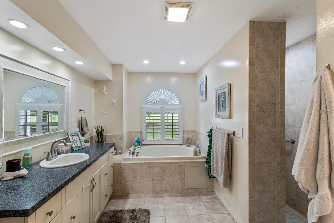
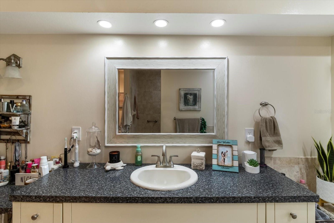
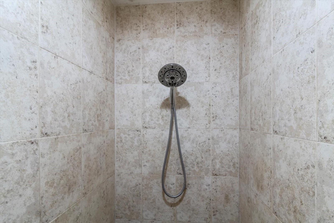
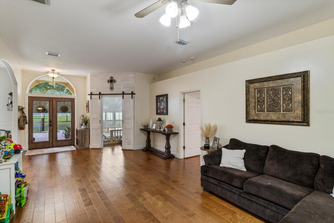
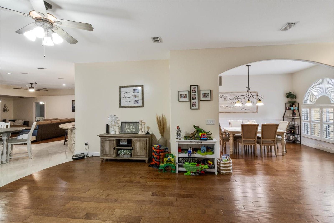
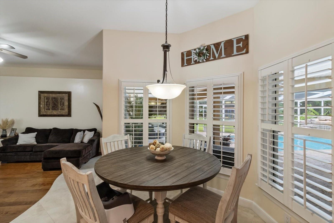
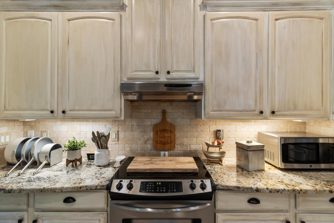
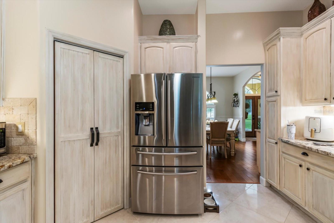
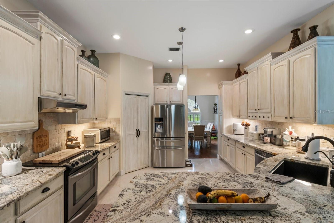
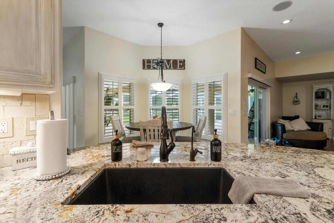
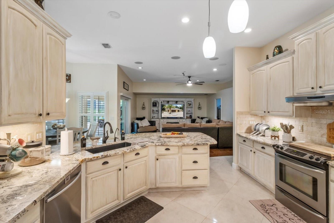
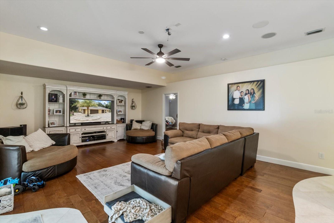
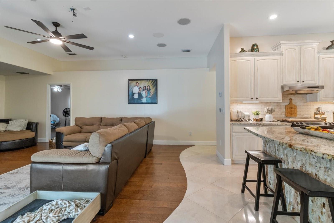
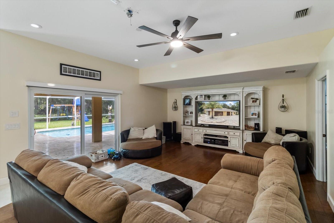
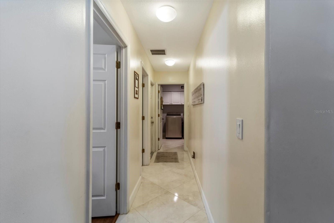
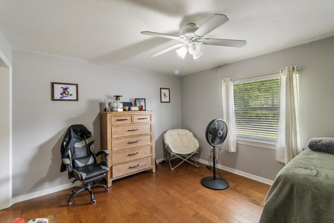
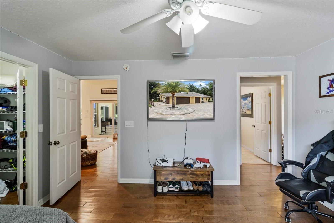
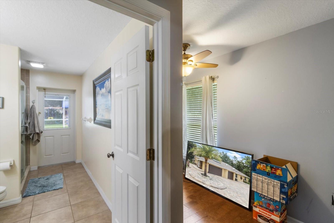
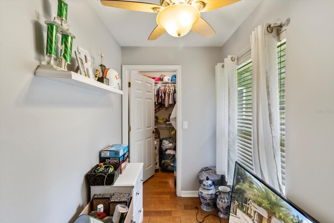
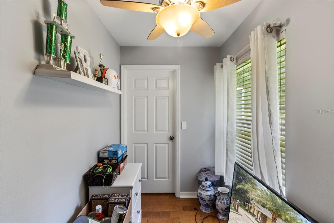
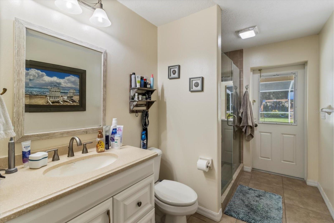
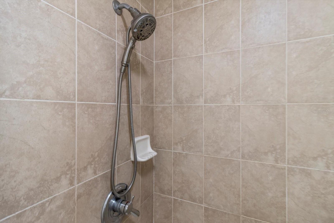
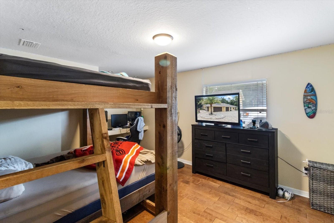
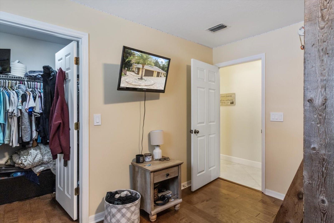
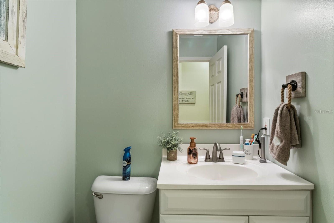
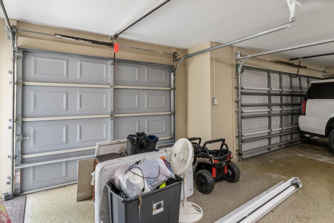
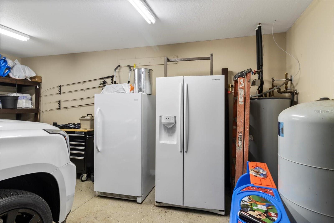
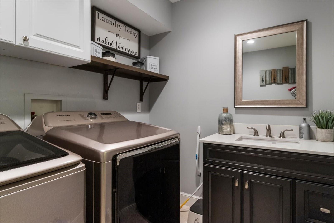
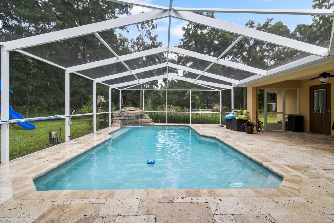
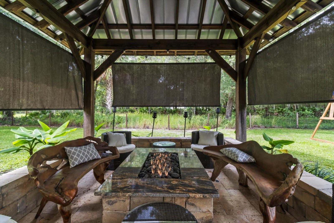
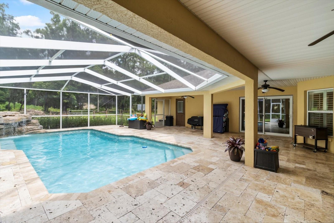
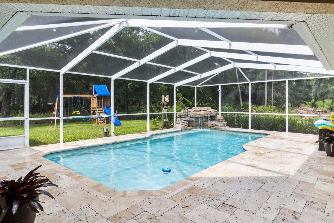
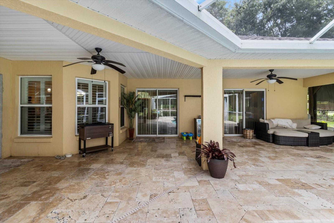
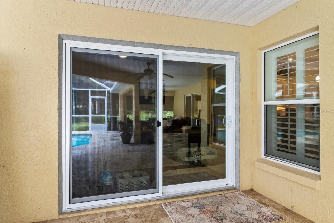
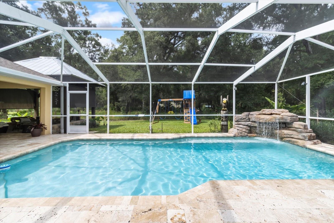
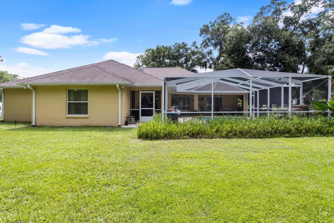
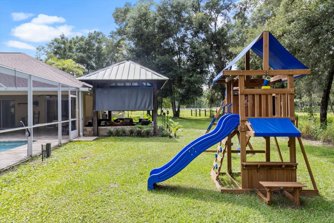
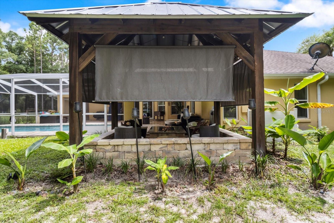
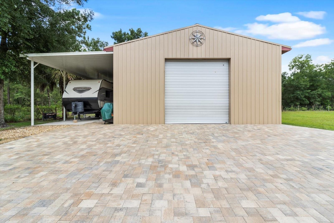
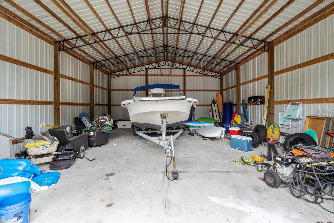
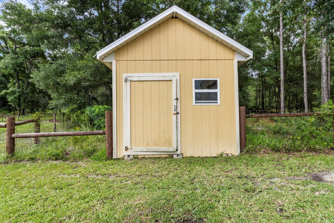
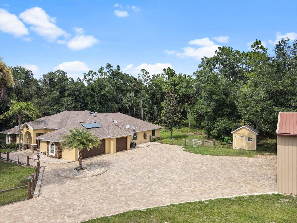
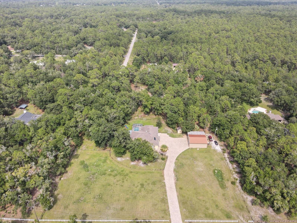
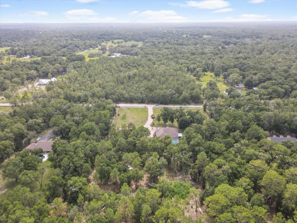
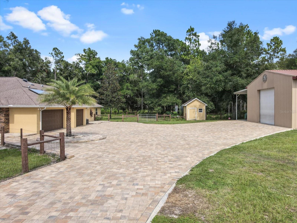
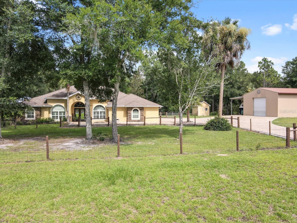
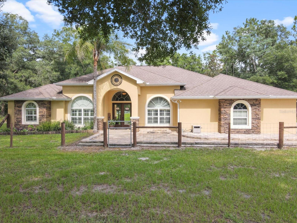
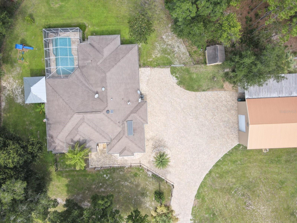
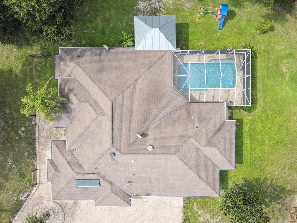
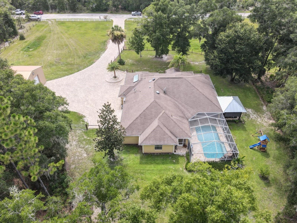
- MLS#: OM680247 ( Residential )
- Street Address: 8051 Neige Point
- Viewed: 79
- Price: $899,900
- Price sqft: $211
- Waterfront: No
- Year Built: 2004
- Bldg sqft: 4267
- Bedrooms: 3
- Total Baths: 3
- Full Baths: 2
- 1/2 Baths: 1
- Garage / Parking Spaces: 5
- Days On Market: 168
- Acreage: 5.14 acres
- Additional Information
- Geolocation: 28.9788 / -82.5821
- County: CITRUS
- City: CRYSTAL RIVER
- Zipcode: 34428
- Subdivision: Neige Farms
- Elementary School: Crystal River Primary School
- Middle School: Crystal River Middle School
- High School: Crystal River High School
- Provided by: WAVE ELITE REALTY LLC
- Contact: Norman Longfellow
- 352-400-0188
- DMCA Notice
-
DescriptionWelcome to this stunning home offering quiet country living while being close to town! 8051 North Neige Point, is a stunning 3 bedroom, 2.5 bathroom home with an abundance of features and amenities to offer. This beautiful property boasts 2,963 sq feet of living space, as well as an expansive 5 acre lot. You'll notice the tastefulness of this property as soon as you enter down the 15,000 Sq Ft paver driveway. The interior of the home features granite countertops, split floor plan, custom blinds, wood and porcelain flooring. Outside, you will find an inground pool with travertine stone deck with a waterfall feature that will calm even the longest of days! Off the pool deck you can enjoy your custom propane fire pit within the screen enclosure. The property also includes a detached 30x40 garage with an RV lean to for added storage or recreational space. This incredible property is the perfect retreat for anyone looking to enjoy the peace and serenity of nature while still being close to all the amenities of city living. With its close proximity to schools, shopping centers, and parks, this home offers something for everyone. Just minutes from several state parks, hiking / biking trails, rivers, lakes, fresh water springs and the Gulf of Mexico. Enjoy world class fishing, boating, swimming, diving, paddleboarding, kayaking, scalloping AND swim with our world famous manatees! Quiet, small town living, while only being a 1 hour drive to Tampa and 1.5 hour drive to Orlando!
Property Location and Similar Properties
All
Similar
Features
Appliances
- Built-In Oven
- Cooktop
- Dishwasher
- Disposal
- Electric Water Heater
- Microwave
- Range
- Refrigerator
Home Owners Association Fee
- 0.00
Carport Spaces
- 3.00
Close Date
- 0000-00-00
Cooling
- Central Air
Country
- US
Covered Spaces
- 0.00
Exterior Features
- Private Mailbox
- Rain Gutters
- Sliding Doors
Fencing
- Cross Fenced
- Vinyl
Flooring
- Tile
Furnished
- Unfurnished
Garage Spaces
- 2.00
Heating
- Central
- Electric
High School
- Crystal River High School
Interior Features
- Ceiling Fans(s)
- Primary Bedroom Main Floor
- Solid Surface Counters
- Split Bedroom
- Thermostat
- Window Treatments
Legal Description
- NEIGE FARMS UNREC SUBD LOT 12: S1/2 OF SE1/4 OF SW1/4 OF SW1/4 SEC 22-17-17 SUBJ TO A RD EASE ACROSS W 25 FT THEREOF ART OF AGREE IN OR BK 1479 PG 2281 & OR BK 1614 PG 374 OR BK 2478 PG 314
Levels
- One
Living Area
- 2963.00
Lot Features
- Oversized Lot
- Private
Middle School
- Crystal River Middle School
Area Major
- 34428 - Crystal River
Net Operating Income
- 0.00
Occupant Type
- Owner
Other Structures
- Barn(s)
- Finished RV Port
- Workshop
Parcel Number
- 3109388
Parking Features
- Boat
- Golf Cart Parking
- RV Carport
Pets Allowed
- Yes
Pool Features
- In Ground
- Screen Enclosure
Possession
- Close of Escrow
Property Condition
- Completed
Property Type
- Residential
Roof
- Shingle
School Elementary
- Crystal River Primary School
Sewer
- Septic Tank
Style
- Contemporary
Tax Year
- 2023
Township
- 17
Utilities
- Cable Connected
- Electricity Connected
View
- Trees/Woods
Views
- 79
Virtual Tour Url
- https://www.propertypanorama.com/instaview/stellar/OM680247
Water Source
- Well
Year Built
- 2004
Zoning Code
- AGRMH
Listings provided courtesy of The Hernando County Association of Realtors MLS.
The information provided by this website is for the personal, non-commercial use of consumers and may not be used for any purpose other than to identify prospective properties consumers may be interested in purchasing.Display of MLS data is usually deemed reliable but is NOT guaranteed accurate.
Datafeed Last updated on November 27, 2024 @ 12:00 am
©2006-2024 brokerIDXsites.com - https://brokerIDXsites.com
Sign Up Now for Free!X
Call Direct: Brokerage Office: Mobile: 352.293.1191
Registration Benefits:
- New Listings & Price Reduction Updates sent directly to your email
- Create Your Own Property Search saved for your return visit.
- "Like" Listings and Create a Favorites List
* NOTICE: By creating your free profile, you authorize us to send you periodic emails about new listings that match your saved searches and related real estate information.If you provide your telephone number, you are giving us permission to call you in response to this request, even if this phone number is in the State and/or National Do Not Call Registry.
Already have an account? Login to your account.



