Contact Guy Grant
Schedule A Showing
Request more information
- Home
- Property Search
- Search results
- 11457 Genter Drive, Spring Hill, FL 34609
Property Photos
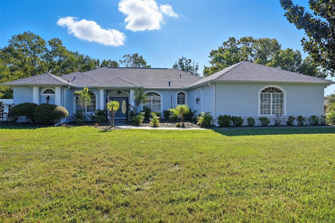

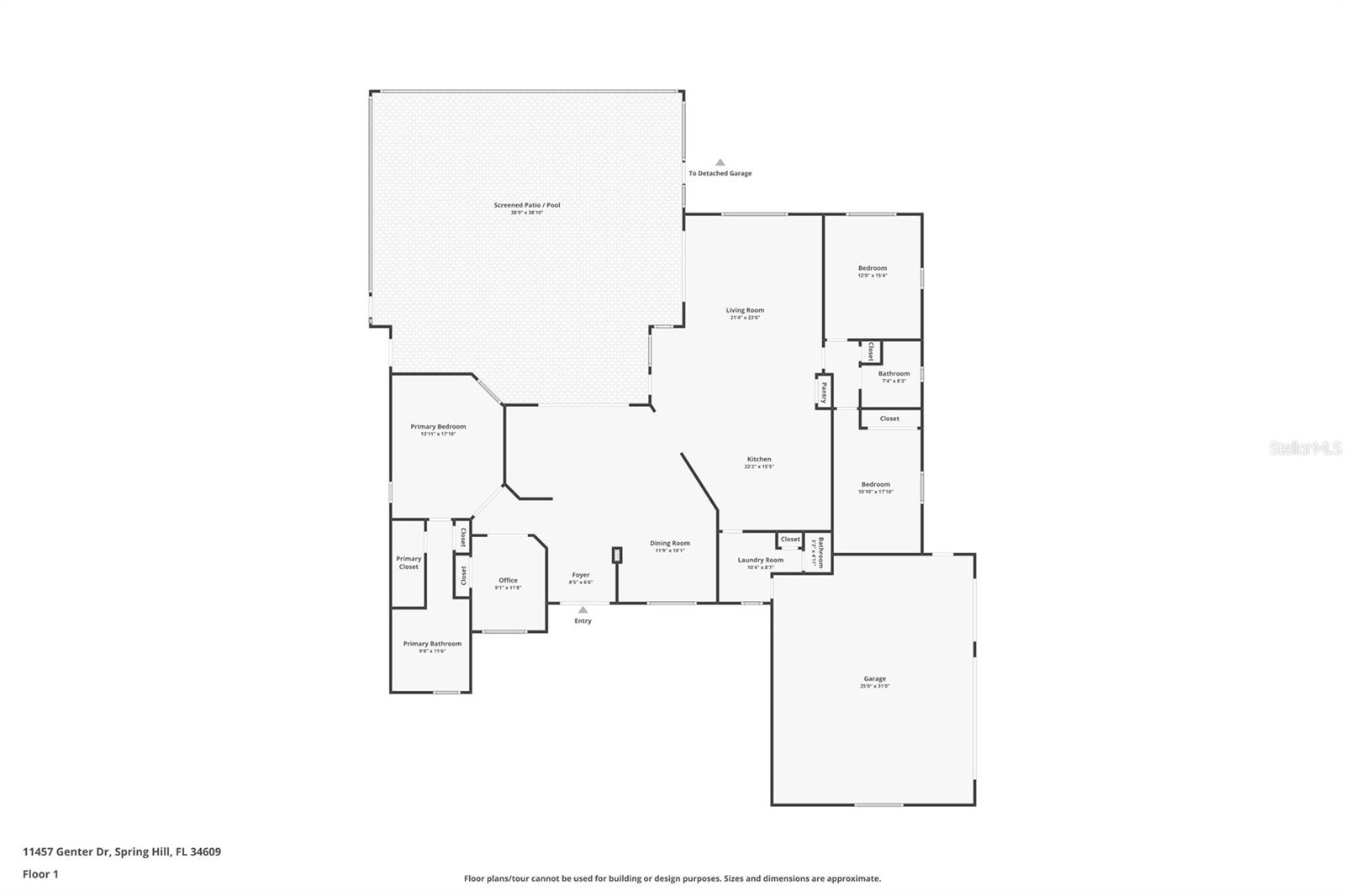
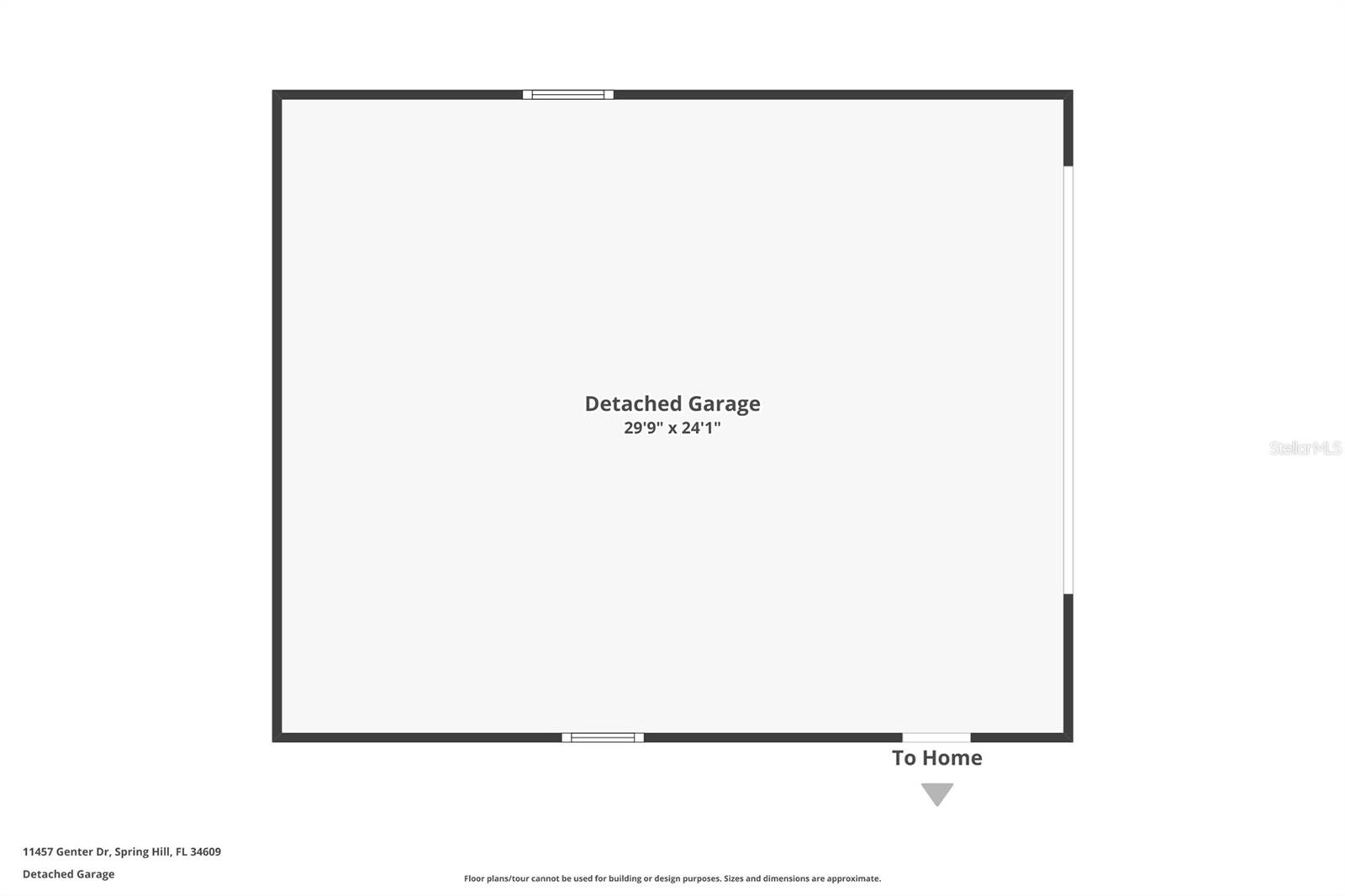
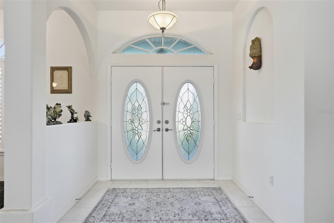
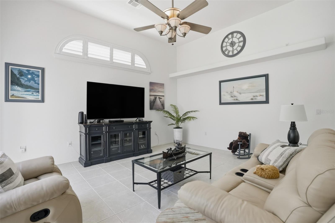
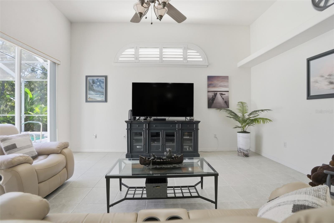
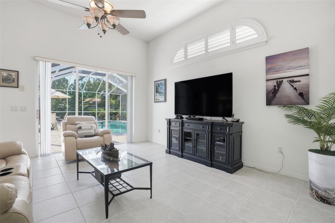
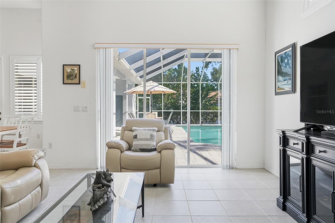
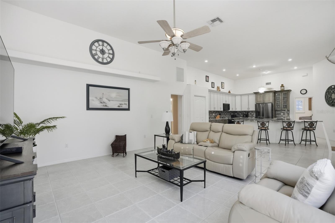
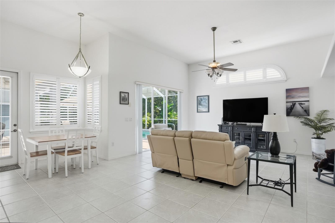
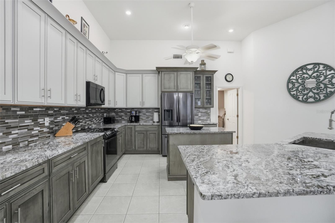
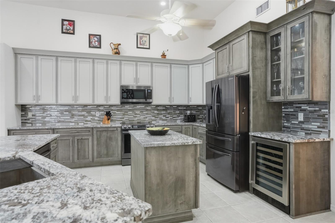
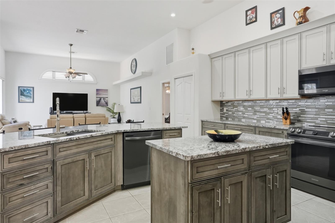
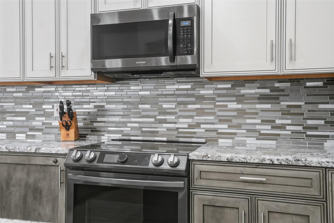
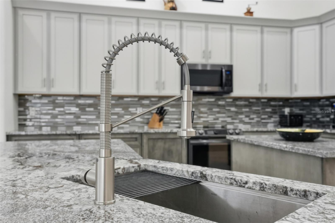
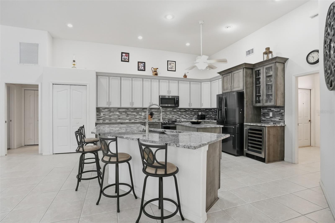
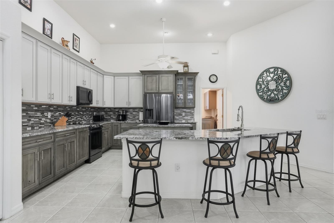
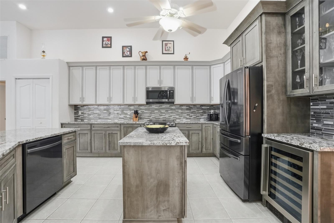
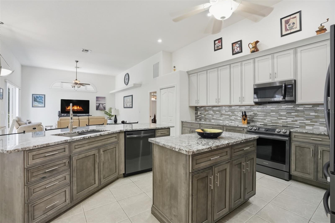
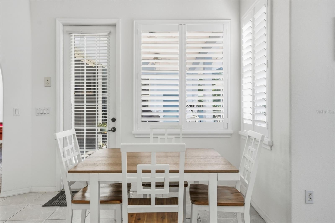
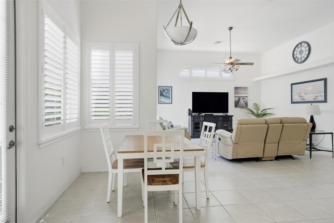
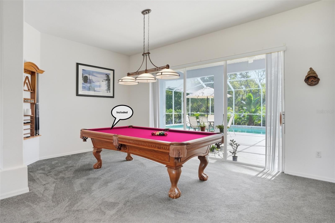

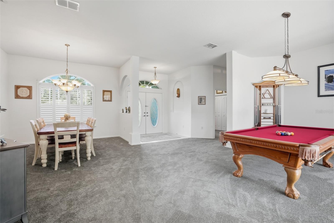
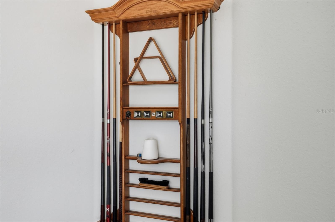
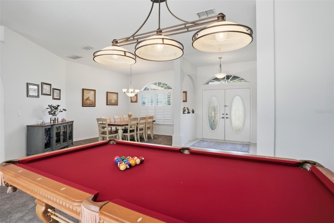


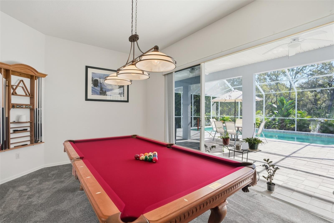
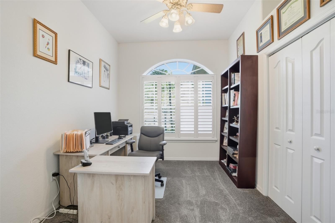
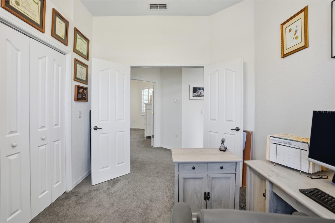
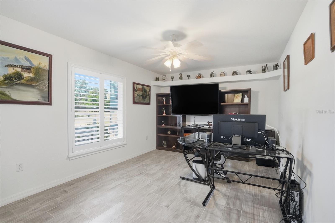
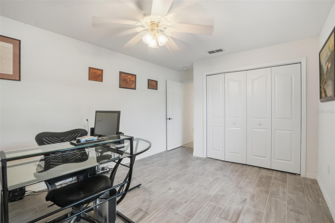
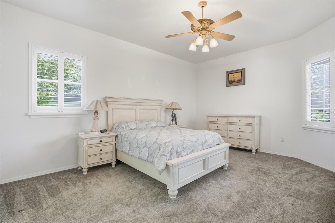
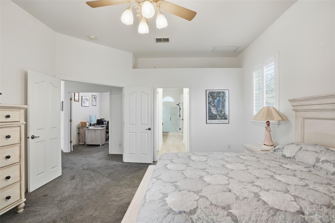
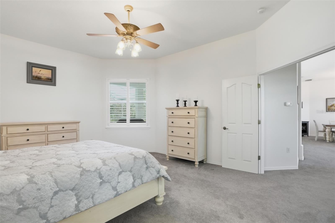
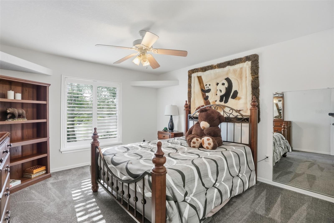
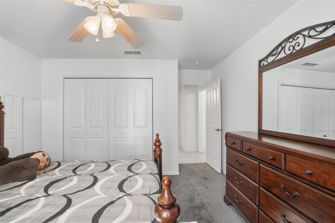
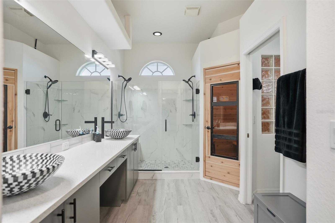
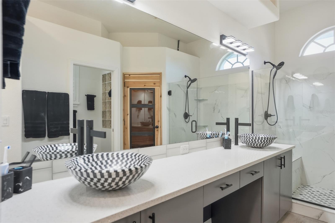
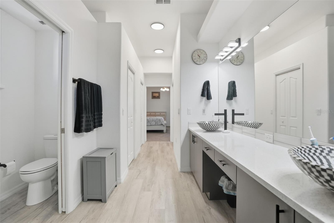
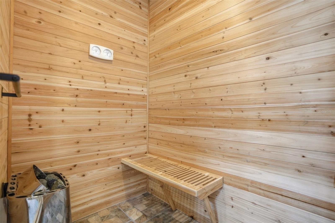
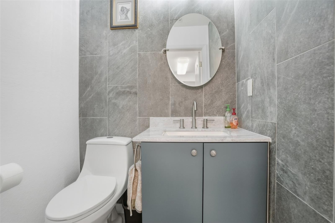
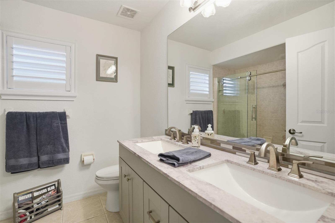
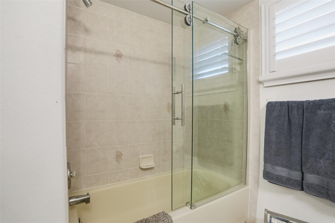
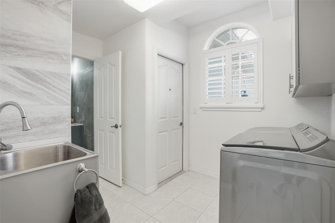
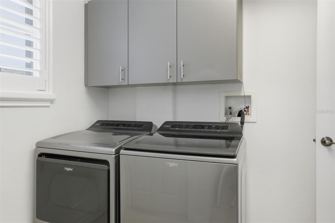

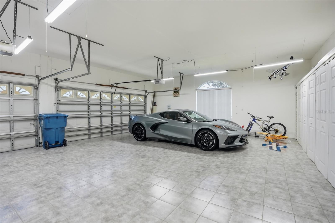

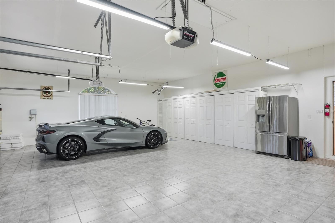
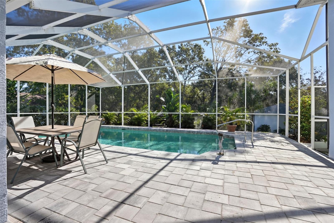
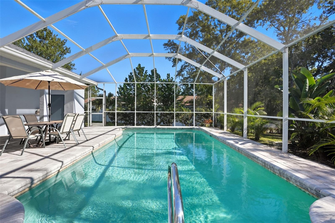
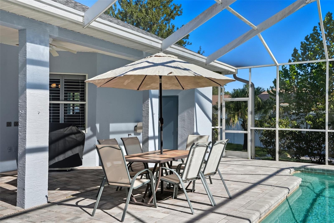
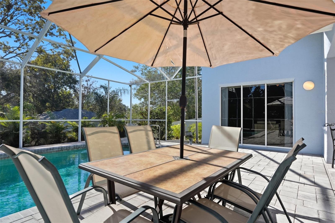
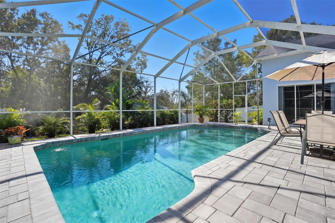
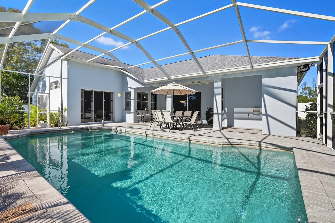
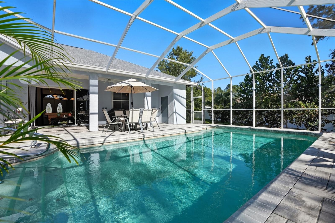
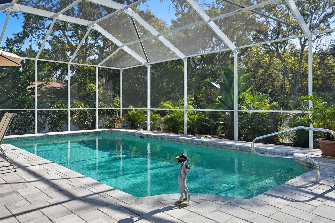
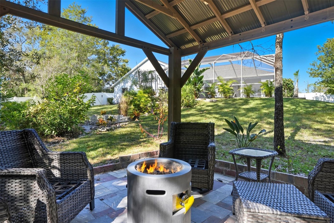
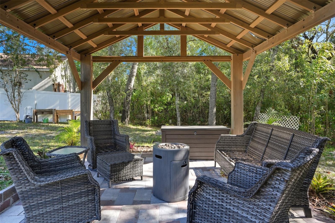
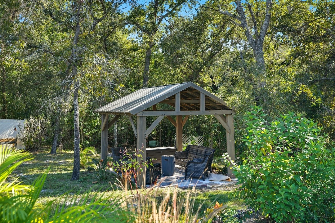


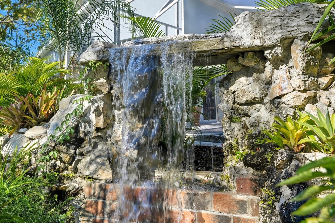
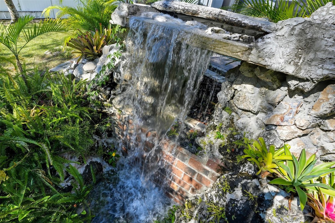
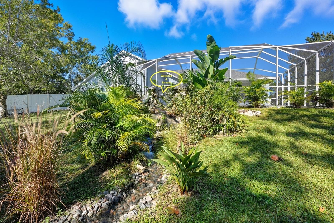
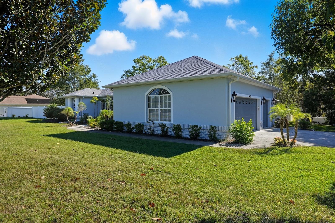
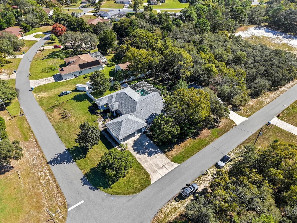
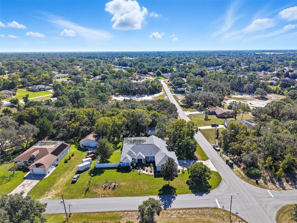
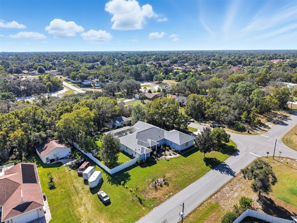
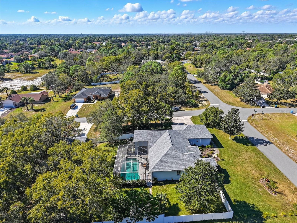
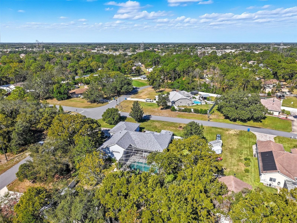
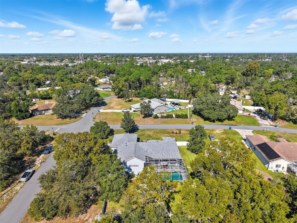
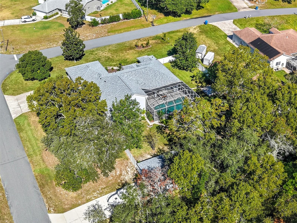
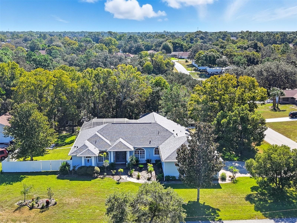
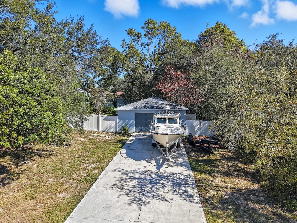
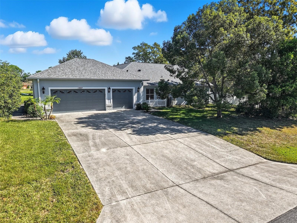
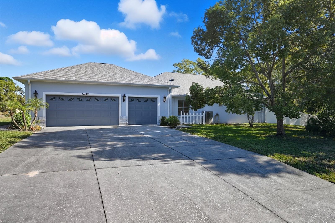
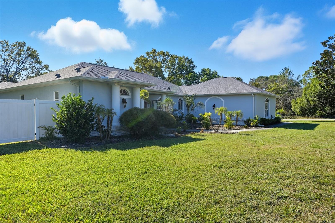
- MLS#: W7879905 ( Residential )
- Street Address: 11457 Genter Drive
- Viewed: 392
- Price: $625,000
- Price sqft: $236
- Waterfront: No
- Year Built: 2002
- Bldg sqft: 2648
- Bedrooms: 3
- Total Baths: 3
- Full Baths: 2
- 1/2 Baths: 1
- Garage / Parking Spaces: 3
- Days On Market: 87
- Additional Information
- Geolocation: 28.4503 / -82.5309
- County: HERNANDO
- City: Spring Hill
- Zipcode: 34609
- Subdivision: Spring Hill
- Elementary School: J.D. Floyd
- Middle School: Powell
- High School: Frank W Springstead
- Provided by: HORIZON PALM REALTY GROUP
- Contact: Liz Piedra
- 727-888-8998

- DMCA Notice
-
DescriptionYour Own Private Paradise Awaits! Step into luxury living with this beautifully appointed 3 bedroom, 3 bath home with a den(easily used as a 4th bedroom or home office), offering both elegance and functionality on a spacious .65 acre lot. With a 3 car attached garage and an impressive 30 x 24 detached block garage (720 sq. ft.) with full electric, this property is a dream for hobbyists, car enthusiasts, or anyone seeking extra space. Recent upgrades add peace of mind, including a new roof in 2024, a hot water heater (approx. 1 year old), and a sprinkler well to keep the grounds lush year round. Inside, the home welcomes you with a formal living and dining area, designed to showcase tranquil views of the backyard oasis. Just off the main entrance, youll find an oversized private bedroom retreat complete with its own bath and a brand new saunaperfect for relaxation after a long day. The updated, upscale kitchen is truly a chefs delight, offering abundant counter space, a sitting area, and a wine cooler. Overlooking both the generous family room and the cozy breakfast nook, this kitchen is the heart of the home, seamlessly flowing toward the pool and outdoor spaces. Two additional bedrooms and a private full bath are tucked away on the opposite side of the home, providing the perfect layout for privacy and comfort. Step outside, and youll instantly feel the serenity. A sparkling pool area sets the stage for Florida living, while a waterfall and meandering stream flow gently toward a charming gazeboan idyllic spot for peaceful mornings, intimate gatherings, or evening of relaxation. The detached garage offers endless opportunitiesideal for a workshop, hobby space, or easily converted into a spacious in law suite, the garage has its own driveway. Every inch of this property has been thoughtfully designed for enjoyment, from the lush landscape to the fully fenced yard with 3 gates for low maintenance vinyl fencing. Best of all, this property is located in a no HOA neighborhood, giving you the freedom to truly make it your own. A home designed for both everyday living and unforgettable momentscome see this rare gem today before its gone!
Property Location and Similar Properties
All
Similar
Features
Appliances
- Dishwasher
- Dryer
- Range
- Refrigerator
- Washer
- Wine Refrigerator
Home Owners Association Fee
- 0.00
Carport Spaces
- 0.00
Close Date
- 0000-00-00
Cooling
- Central Air
Country
- US
Covered Spaces
- 0.00
Exterior Features
- Lighting
Flooring
- Carpet
- Ceramic Tile
- Vinyl
Garage Spaces
- 3.00
Heating
- Central
- Electric
High School
- Frank W Springstead
Insurance Expense
- 0.00
Interior Features
- Ceiling Fans(s)
- Eat-in Kitchen
- Split Bedroom
- Walk-In Closet(s)
Legal Description
- SPRING HILL UNIT 10 BLK 645 LOT 1
Levels
- One
Living Area
- 2648.00
Middle School
- Powell Middle
Area Major
- 34609 - Spring Hill/Brooksville
Net Operating Income
- 0.00
Occupant Type
- Vacant
Open Parking Spaces
- 0.00
Other Expense
- 0.00
Parcel Number
- R32-323-17-5100-0645-0010
Pool Features
- In Ground
Possession
- Close Of Escrow
Property Type
- Residential
Roof
- Shingle
School Elementary
- J.D. Floyd Elementary School
Sewer
- Public Sewer
Tax Year
- 2024
Township
- 23S
Utilities
- Cable Available
- Electricity Available
Views
- 392
Virtual Tour Url
- https://www.zillow.com/view-imx/bd0abc00-9cde-44c4-aeb1-f15e10e3493f?setAttribution=mls&wl=true&initialViewType=pano&utm_source=dashboard
Water Source
- Public
Year Built
- 2002
Zoning Code
- PDP
Listings provided courtesy of The Hernando County Association of Realtors MLS.
The information provided by this website is for the personal, non-commercial use of consumers and may not be used for any purpose other than to identify prospective properties consumers may be interested in purchasing.Display of MLS data is usually deemed reliable but is NOT guaranteed accurate.
Datafeed Last updated on January 11, 2026 @ 12:00 am
©2006-2026 brokerIDXsites.com - https://brokerIDXsites.com
Sign Up Now for Free!X
Call Direct: Brokerage Office:
Registration Benefits:
- New Listings & Price Reduction Updates sent directly to your email
- Create Your Own Property Search saved for your return visit.
- "Like" Listings and Create a Favorites List
* NOTICE: By creating your free profile, you authorize us to send you periodic emails about new listings that match your saved searches and related real estate information.If you provide your telephone number, you are giving us permission to call you in response to this request, even if this phone number is in the State and/or National Do Not Call Registry.
Already have an account? Login to your account.



