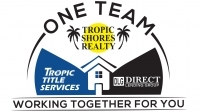Contact Guy Grant
Schedule A Showing
Request more information
- Home
- Property Search
- Search results
- 14120 Manda Court, ODESSA, FL 33556
Property Photos































- MLS#: W7879430 ( Residential )
- Street Address: 14120 Manda Court
- Viewed: 96
- Price: $792,000
- Price sqft: $215
- Waterfront: No
- Year Built: 2000
- Bldg sqft: 3676
- Bedrooms: 4
- Total Baths: 3
- Full Baths: 3
- Garage / Parking Spaces: 2
- Days On Market: 24
- Additional Information
- Geolocation: 28.1733 / -82.5817
- County: PASCO
- City: ODESSA
- Zipcode: 33556
- Subdivision: Wyndham Lakes Ph 04
- Elementary School: Odessa
- Middle School: Seven Springs
- High School: J.W. Mitchell
- Provided by: RE/MAX CHAMPIONS
- Contact: Beata Eider
- 727-807-7887

- DMCA Notice
-
DescriptionWelcome to this beautiful 4 bedroom, 3 bathroom,office, pool home perfectly situated on a fantastic cul de sac lot with serene pond views and no rear neighbors , bigger lot. From the moment you arrive, youll notice the expanded pavered driveway, professional landscaping, and inviting curb appeal. Inside, the open floor plan features granite countertops, wood cabinetry, and plenty of natural light, creating an ideal setting for both everyday living and entertaining. A dedicated office provides space for remote work, while the versatile upstairs bonus room offers endless possibilities as a playroom, home gym, or media space. The first floor layout includes a recently updated full bath, while the primary suite and additional bedrooms provide comfort and privacy for the whole family. Step outside to your private backyard oasis complete with a screened lanai, sparkling pool, and a large additional pavered patio perfect for gatherings plus small patio next to the pool where you can have fire pit to enjoy family time. Mature trees frame the pond views, adding tranquility and privacy. This home is move in ready with major updates already completed. With its combination of modern upgrades, functional living spaces, and a beautiful outdoor setting, this property truly offers the best of Florida living. Major updates include Roof ( 2019),Hvac(2019,original), and Water Heater ( 2019).
Property Location and Similar Properties
All
Similar
Features
Appliances
- Dishwasher
- Microwave
- Range
- Refrigerator
Home Owners Association Fee
- 450.00
Association Name
- Greenacre
Association Phone
- 813-600-1100
Carport Spaces
- 0.00
Close Date
- 0000-00-00
Cooling
- Central Air
Country
- US
Covered Spaces
- 0.00
Exterior Features
- Lighting
- Sidewalk
- Sliding Doors
Flooring
- Carpet
- Tile
Garage Spaces
- 2.00
Heating
- Central
High School
- J.W. Mitchell High-PO
Insurance Expense
- 0.00
Interior Features
- Ceiling Fans(s)
- Eat-in Kitchen
- High Ceilings
- Kitchen/Family Room Combo
- Open Floorplan
- Walk-In Closet(s)
Legal Description
- WYNDHAM LAKES PHASE 4 PB 36 PGS 50-56 LOT 93 OR 4324 PG 168
Levels
- Two
Living Area
- 2950.00
Lot Features
- Cul-De-Sac
Middle School
- Seven Springs Middle-PO
Area Major
- 33556 - Odessa
Net Operating Income
- 0.00
Occupant Type
- Owner
Open Parking Spaces
- 0.00
Other Expense
- 0.00
Parcel Number
- 17-26-35-0180-00000-0930
Pets Allowed
- Yes
Pool Features
- In Ground
- Screen Enclosure
Property Type
- Residential
Roof
- Shingle
School Elementary
- Odessa Elementary
Sewer
- Public Sewer
Tax Year
- 2024
Township
- 26S
Utilities
- Electricity Connected
- Public
- Sewer Connected
- Water Connected
View
- Water
Views
- 96
Virtual Tour Url
- https://reel-tampa-media.aryeo.com/sites/pnkqvnm/unbranded
Water Source
- Public
Year Built
- 2000
Zoning Code
- PUD
Listings provided courtesy of The Hernando County Association of Realtors MLS.
The information provided by this website is for the personal, non-commercial use of consumers and may not be used for any purpose other than to identify prospective properties consumers may be interested in purchasing.Display of MLS data is usually deemed reliable but is NOT guaranteed accurate.
Datafeed Last updated on October 26, 2025 @ 12:00 am
©2006-2025 brokerIDXsites.com - https://brokerIDXsites.com
Sign Up Now for Free!X
Call Direct: Brokerage Office: Mobile: 352.293.1191
Registration Benefits:
- New Listings & Price Reduction Updates sent directly to your email
- Create Your Own Property Search saved for your return visit.
- "Like" Listings and Create a Favorites List
* NOTICE: By creating your free profile, you authorize us to send you periodic emails about new listings that match your saved searches and related real estate information.If you provide your telephone number, you are giving us permission to call you in response to this request, even if this phone number is in the State and/or National Do Not Call Registry.
Already have an account? Login to your account.



