Contact Guy Grant
Schedule A Showing
Request more information
- Home
- Property Search
- Search results
- 9195 Lingrove Road, WEEKI WACHEE, FL 34613
Property Photos
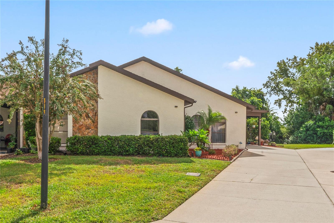

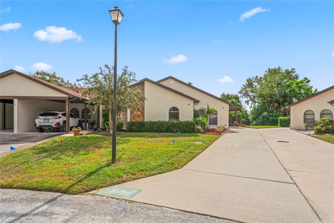
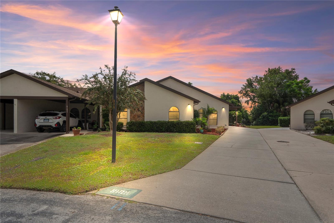
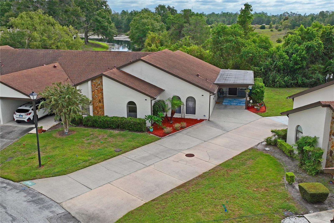
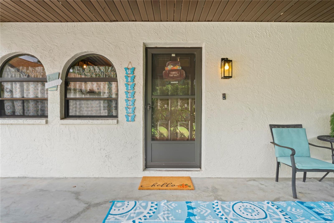
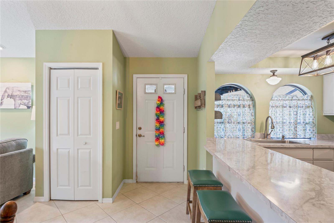
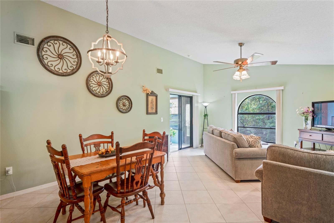
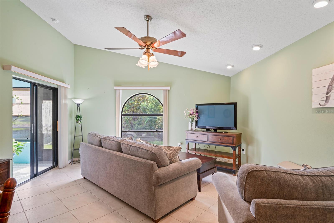
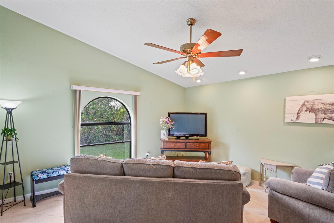
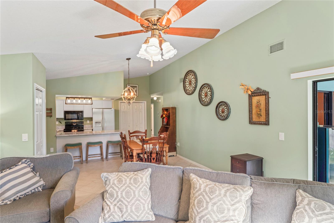
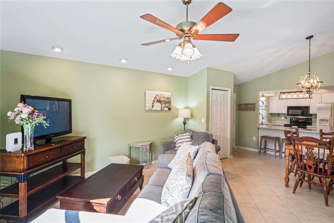
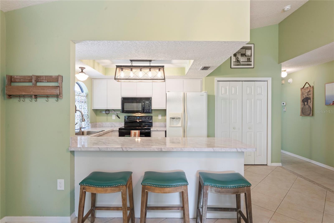
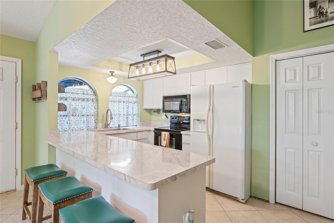
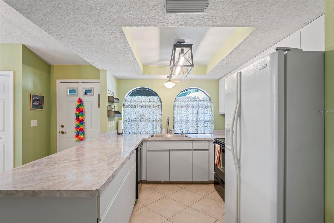
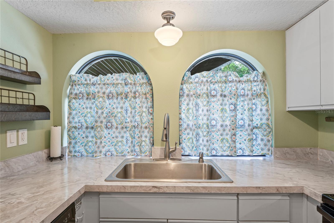
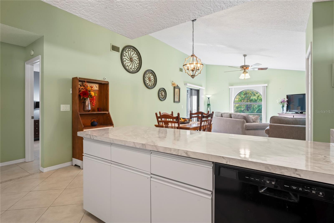
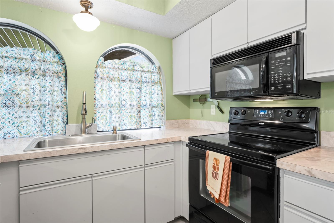
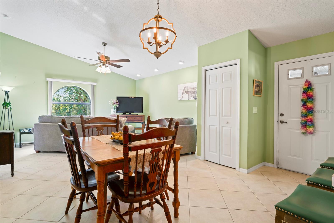
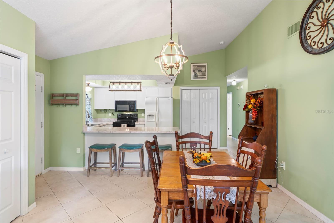
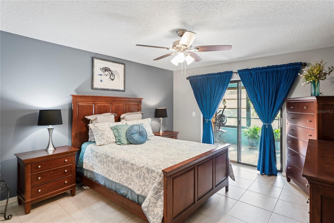
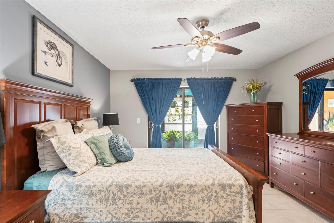
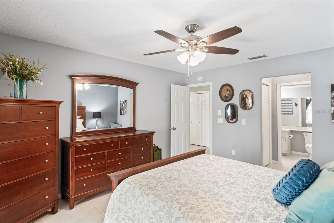
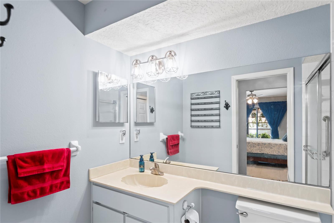
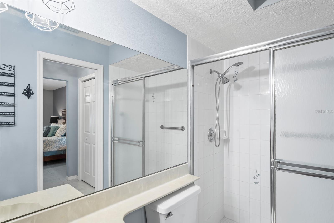
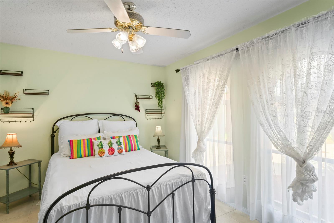
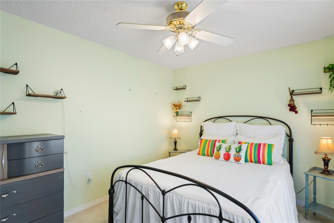
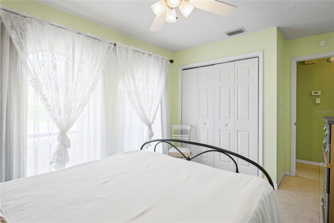
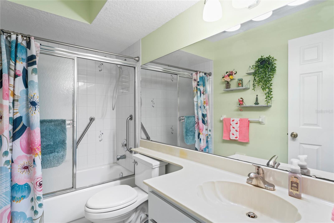
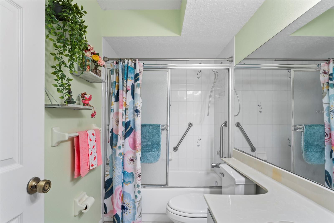
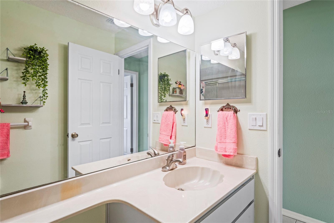
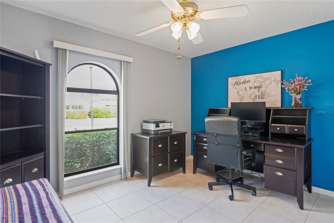
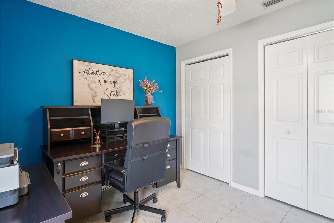
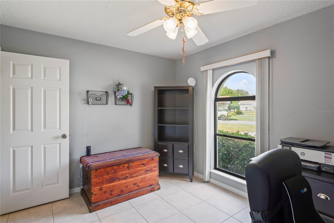
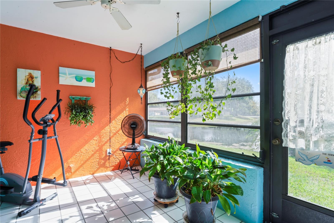
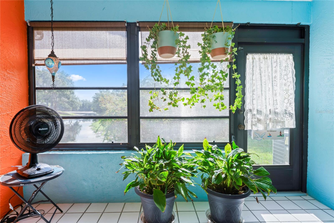
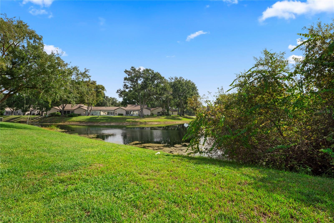
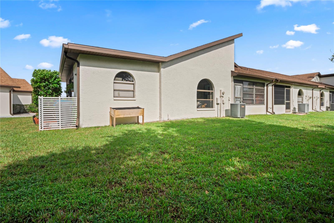
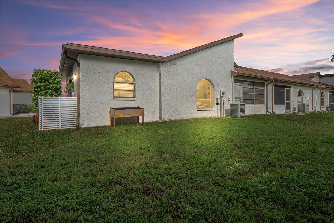
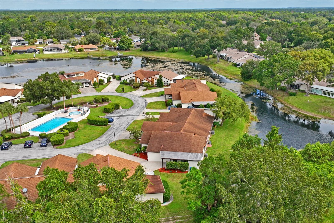
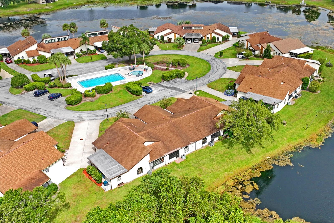
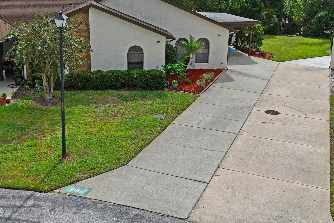
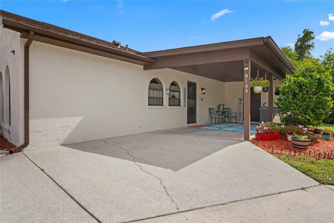
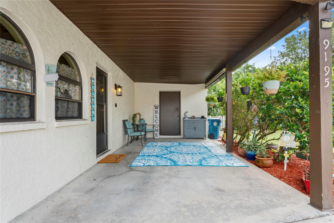
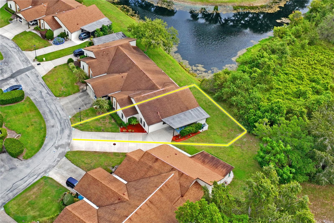
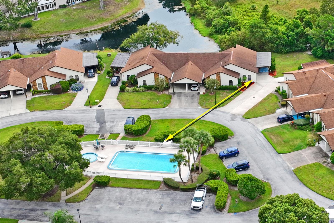
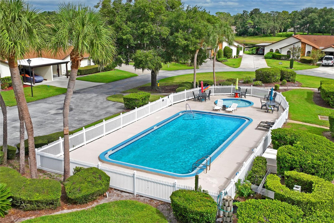
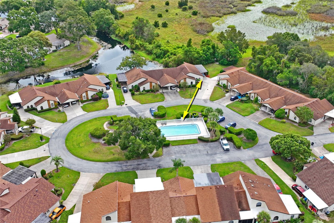
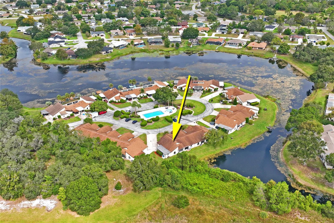
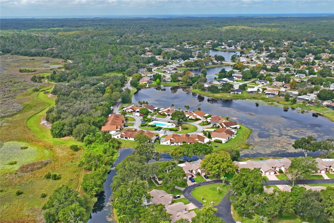
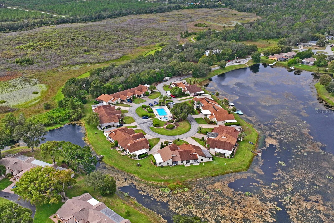
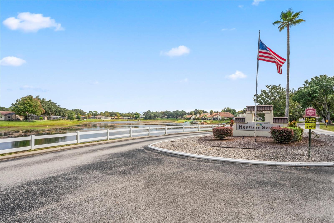
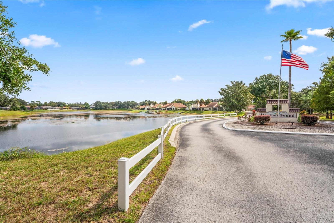
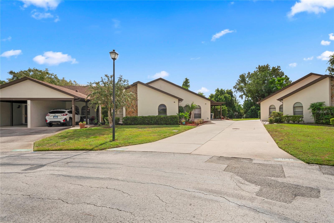
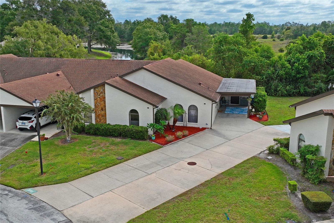
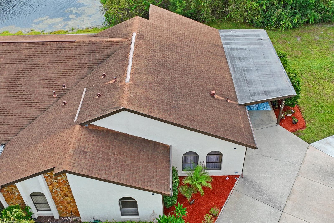
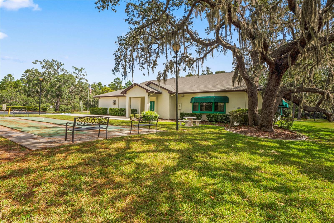
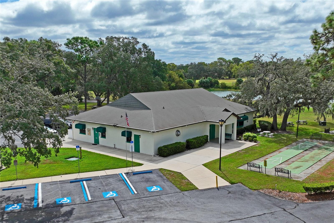
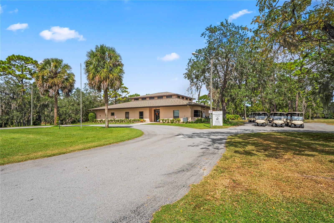
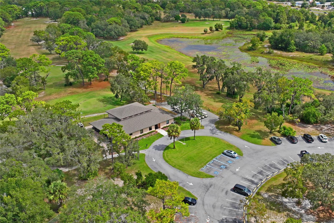
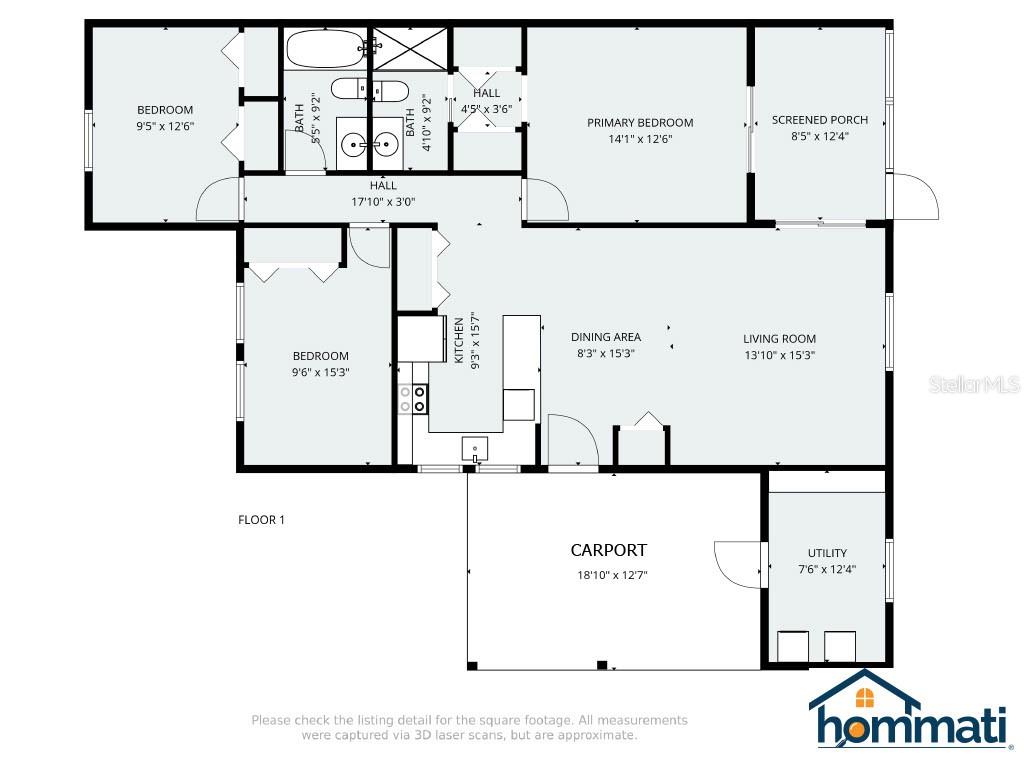
- MLS#: W7879380 ( Residential )
- Street Address: 9195 Lingrove Road
- Viewed: 421
- Price: $199,650
- Price sqft: $118
- Waterfront: No
- Year Built: 1990
- Bldg sqft: 1695
- Bedrooms: 3
- Total Baths: 2
- Full Baths: 2
- Garage / Parking Spaces: 1
- Days On Market: 99
- Additional Information
- Geolocation: 28.5337 / -82.5717
- County: HERNANDO
- City: WEEKI WACHEE
- Zipcode: 34613
- Subdivision: Heather Sound
- Provided by: TROPIC SHORES REALTY LLC
- Contact: Toniann Ciappetta
- 352-684-7371

- DMCA Notice
-
Description*Move in ready Brand new roof January 2026 HVAC unit 2025 Water heater 2025 New electrical sockets and switches* not a thing to do but move in. There is also an Assumable Mortgage. Located in the desirable Heather Sound 55+ Community* Nestled within The Heather community, The Heather Sound offers peaceful 55+ living surrounded by nature and convenience. This beautifully maintained, pet friendly, end unit villa features 3 bedrooms, 2 bathrooms, an attached carport, and a private storage/laundry room ready for you to move right in! Step inside to find an inviting open floor plan with a bright kitchen with pantry and newer counter tops overlooking the dining and living areas, highlighted by 20 foot vaulted ceilings that create a spacious, airy feel. The primary suite includes a private en suite bathroom and access to the heated and cooled enclosed lanai through glass sliders giving you additional 108 sq ft with fabulous water views. Two additional bedrooms share a guest bath perfect for visitors, a home office, or hobby space. Easy maintenance ceramic tile flooring runs throughout the home. Updated lighting in the Primary bedroom, both bathrooms, kitchen and dining rooms. Laundry room includes washer and dryer. Fiber optic cable has been installed giving you another option for internet. New smoke detectors. Enjoy worry free living with monthly fees that cover lawn and shrub care plus exterior painting. The villa backs to a peaceful community pond and is conveniently located just steps from the private pool exclusively for Heather Sound residents. FINANCING ADVANTAGE: This home offers an assumable mortgage, giving qualified buyers the opportunity to take over the existing loan a great way to potentially secure a lower interest rate and save on closing costs. Located at the entrance to the Heather is an executive golf course The Heather Golf and Country Club, which is open to the public. This is the ideal retreat for snowbirds or retirees, offering tranquility with easy access to everyday essentials shopping, dining, pharmacies, and banks are all nearby. Adventure awaits just down the road at Weeki Wachee Springs for kayaking and swimming, or Pine Island Beach for sunset strolls. Experience Florida living at its finest quiet, convenient, and carefree! *(55+ community means anyone Can Own Property Age restrictions don't apply to ownership, only to who can actually live there. At least on resident needs to be 55+ other residents can be over 18.)
Property Location and Similar Properties
All
Similar
Features
Appliances
- Dishwasher
- Dryer
- Electric Water Heater
- Refrigerator
- Washer
Home Owners Association Fee
- 24.00
Home Owners Association Fee Includes
- Pool
- Maintenance Structure
Association Name
- Heather sound Michele
Carport Spaces
- 1.00
Close Date
- 0000-00-00
Cooling
- Central Air
Country
- US
Covered Spaces
- 0.00
Exterior Features
- Sliding Doors
Flooring
- Ceramic Tile
Furnished
- Negotiable
Garage Spaces
- 0.00
Heating
- Central
- Electric
Insurance Expense
- 0.00
Interior Features
- Living Room/Dining Room Combo
- Open Floorplan
- Thermostat
- Vaulted Ceiling(s)
- Walk-In Closet(s)
Legal Description
- HEATHER SOUND LOT 25
Levels
- One
Living Area
- 1387.00
Lot Features
- Cleared
- Corner Lot
- Landscaped
- Level
- Paved
Area Major
- 34613 - Brooksville/Spring Hill/Weeki Wachee
Net Operating Income
- 0.00
Occupant Type
- Owner
Open Parking Spaces
- 0.00
Other Expense
- 0.00
Other Structures
- Storage
Parcel Number
- R26-222-17-2298-0000-0250
Pets Allowed
- Cats OK
- Dogs OK
Pool Features
- Gunite
- In Ground
Possession
- Close Of Escrow
Property Type
- Residential
Roof
- Shingle
Sewer
- Public Sewer
Style
- Ranch
Tax Year
- 2024
Township
- 22
Utilities
- Cable Available
- Electricity Connected
- Phone Available
- Sewer Connected
- Sprinkler Meter
- Water Connected
View
- Pool
- Water
Views
- 421
Virtual Tour Url
- https://www.hommati.com/3DTour-AerialVideo/unbranded/9195-Lingrove-Road-Weeki-Wachee-Fl-34613--HPI62873982
Water Source
- Public
Year Built
- 1990
Zoning Code
- PDP(MF)
Listings provided courtesy of The Hernando County Association of Realtors MLS.
The information provided by this website is for the personal, non-commercial use of consumers and may not be used for any purpose other than to identify prospective properties consumers may be interested in purchasing.Display of MLS data is usually deemed reliable but is NOT guaranteed accurate.
Datafeed Last updated on January 11, 2026 @ 12:00 am
©2006-2026 brokerIDXsites.com - https://brokerIDXsites.com
Sign Up Now for Free!X
Call Direct: Brokerage Office:
Registration Benefits:
- New Listings & Price Reduction Updates sent directly to your email
- Create Your Own Property Search saved for your return visit.
- "Like" Listings and Create a Favorites List
* NOTICE: By creating your free profile, you authorize us to send you periodic emails about new listings that match your saved searches and related real estate information.If you provide your telephone number, you are giving us permission to call you in response to this request, even if this phone number is in the State and/or National Do Not Call Registry.
Already have an account? Login to your account.



