Contact Guy Grant
Schedule A Showing
Request more information
- Home
- Property Search
- Search results
- 13117 Payton Street, ODESSA, FL 33556
Property Photos
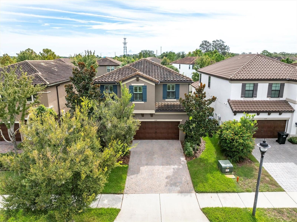

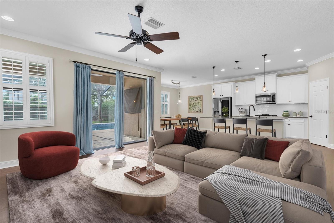
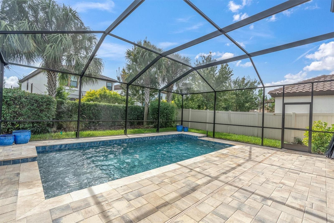
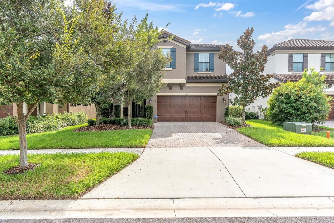
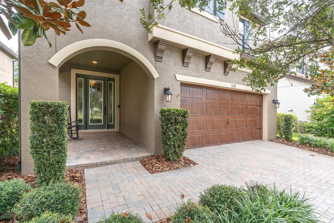
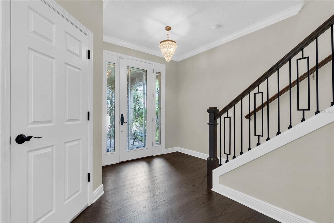
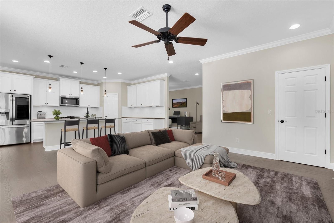
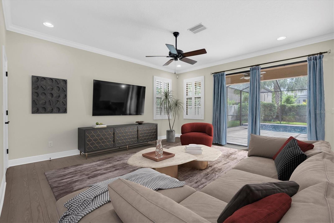
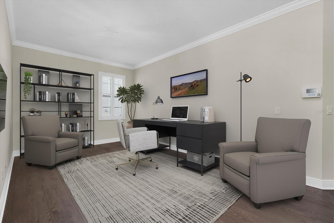
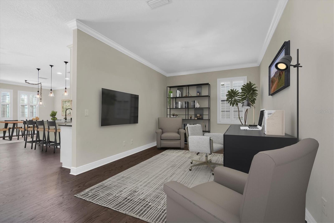
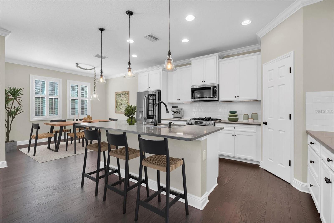
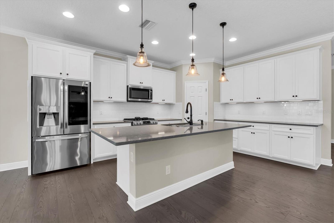
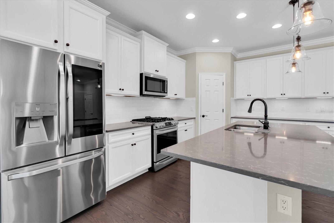
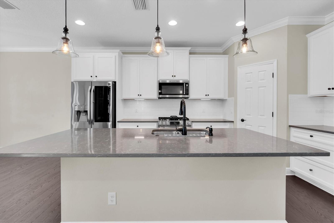
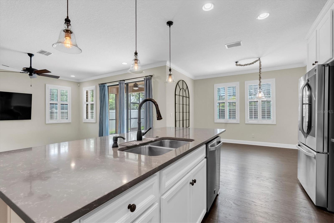
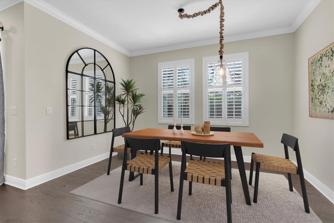
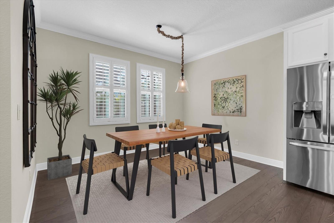
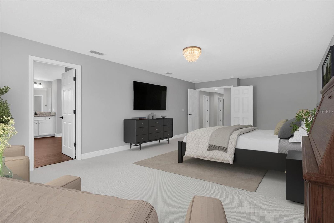
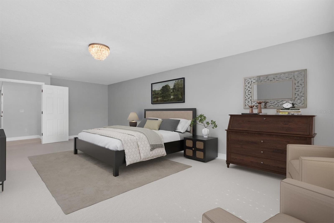
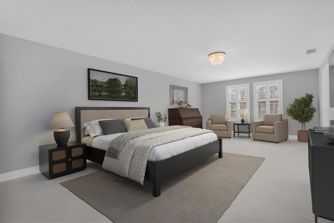
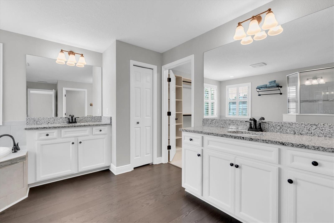
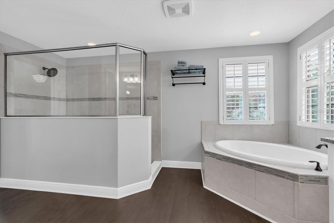
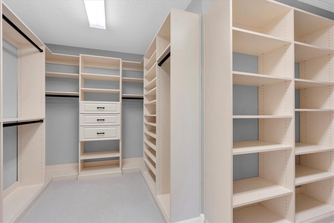
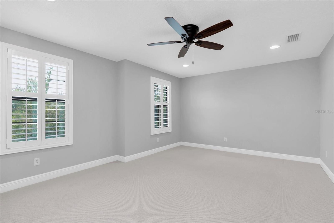
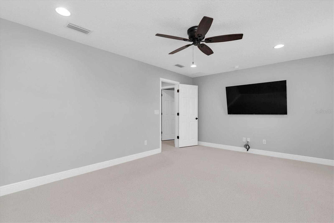
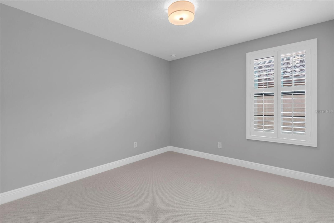
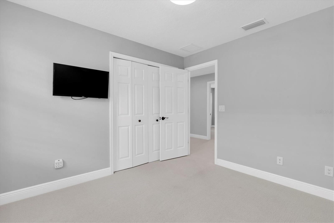
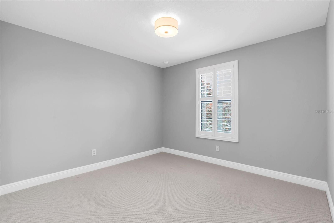
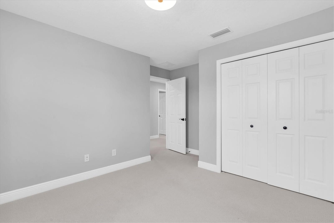
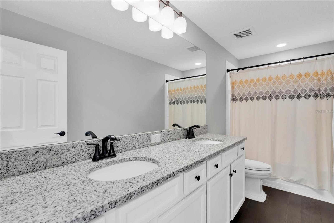
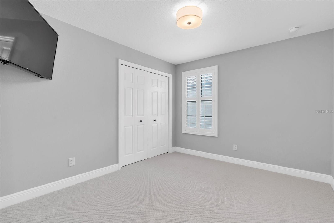
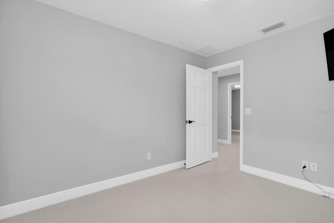
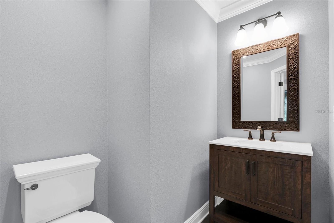
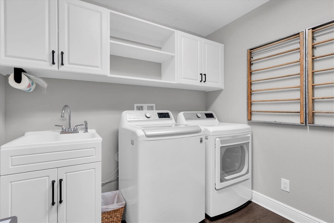
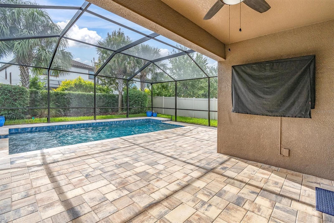
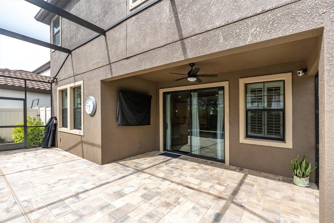
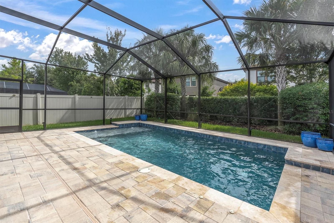
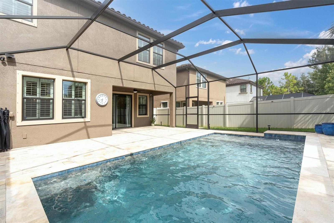
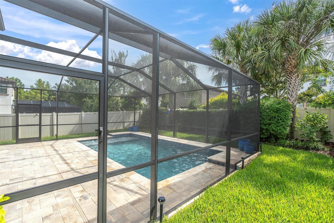
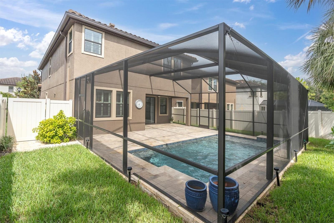
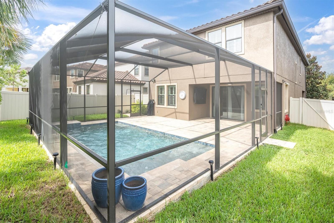
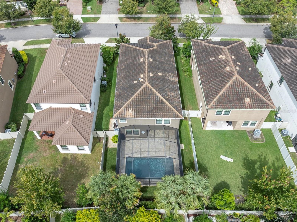
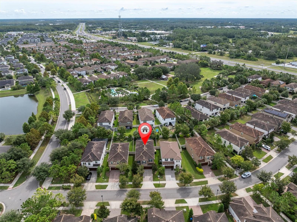
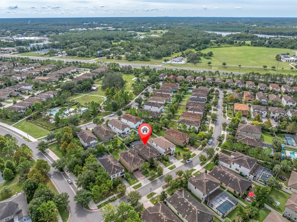
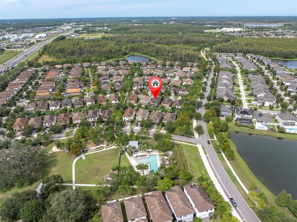
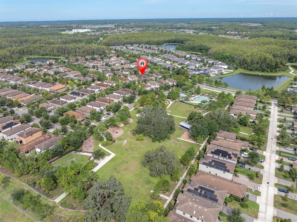
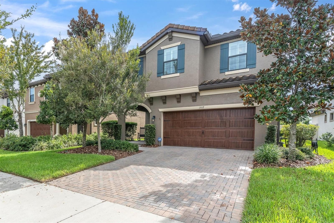
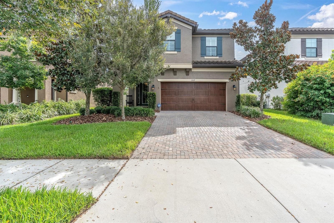
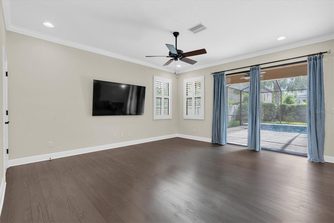
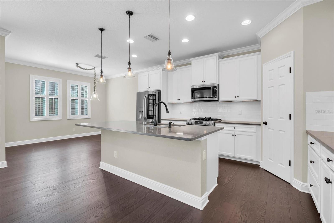
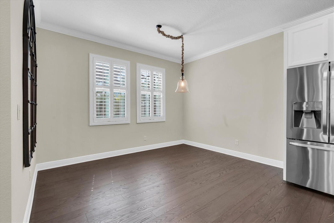
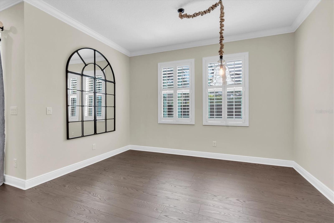
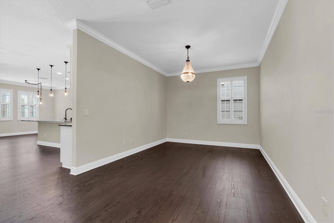
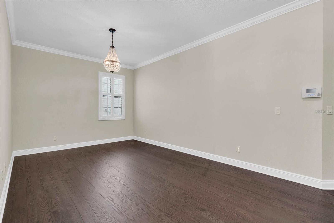
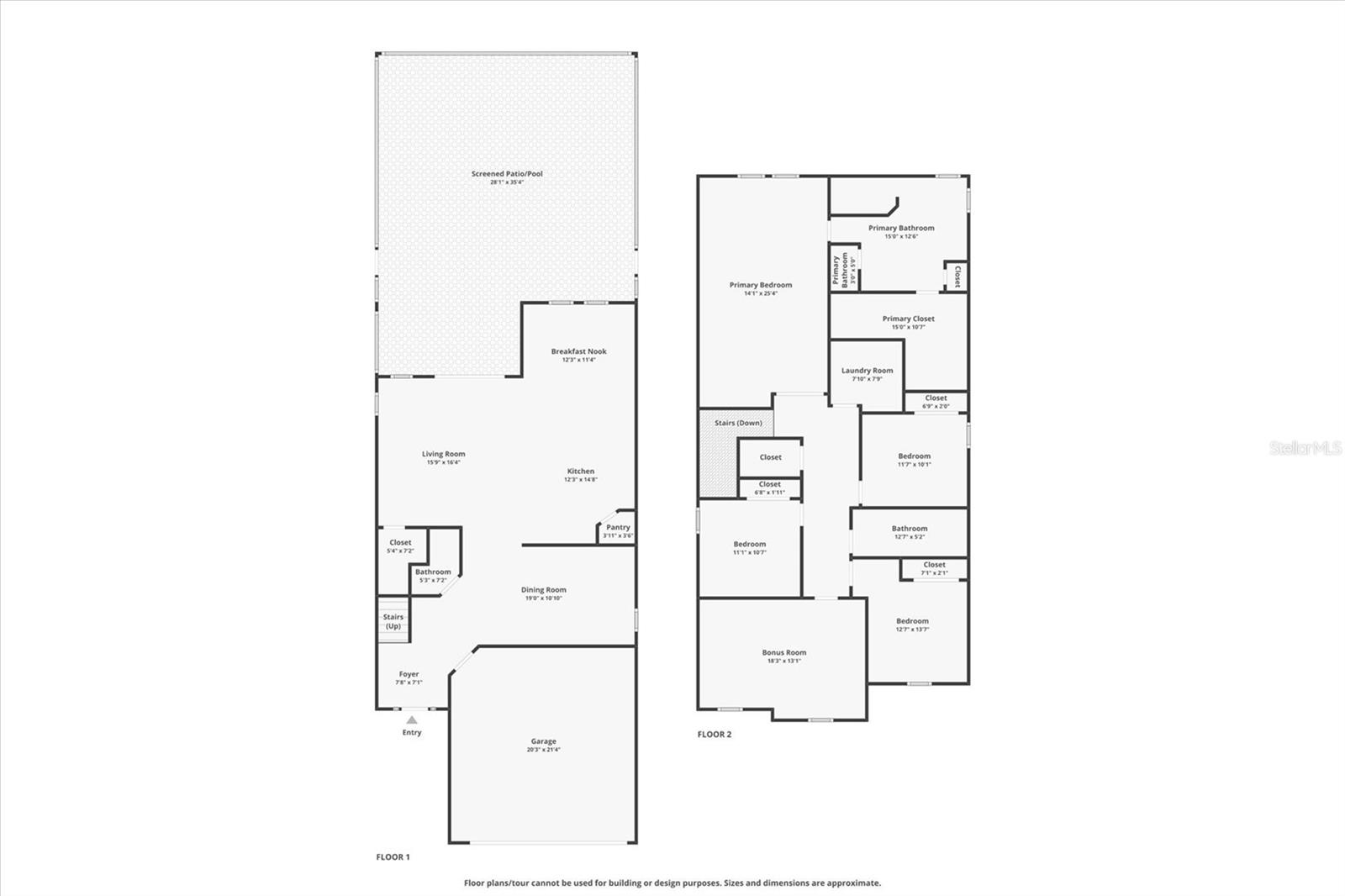
- MLS#: W7879192 ( Residential )
- Street Address: 13117 Payton Street
- Viewed: 4
- Price: $719,000
- Price sqft: $207
- Waterfront: No
- Year Built: 2018
- Bldg sqft: 3476
- Bedrooms: 4
- Total Baths: 3
- Full Baths: 2
- 1/2 Baths: 1
- Days On Market: 5
- Additional Information
- Geolocation: 28.195 / -82.6019
- County: PASCO
- City: ODESSA
- Zipcode: 33556
- Subdivision: Starkey Ranch Village 2 Ph 1b
- Elementary School: Starkey Ranch K
- Middle School: Starkey Ranch K
- High School: River Ridge

- DMCA Notice
-
DescriptionThis stunning 4 bedroom, 2.5 bath, 2 car garage luxury saltwater pool home offers 2,799 SF of thoughtfully upgraded living space with a perfect blend of luxury, comfort, and efficiency. Designed with durability and peace of mind in mind, it features solid concrete block construction on main floor with wood frame second and a durable upgraded stucco finish, energy efficient windows, Cat 5 wiring, and a long lasting tile roof. Built to the latest codes, this home is not in a flood zone, sustained no hurricane damage, and qualifies for low insurance. Inside you will find light filled spaces highlighted by new Pottery Barn fixtures, new ceiling fans, upgraded door hardware, and designer touches throughout. Plantation shutters by Sunburst Shutters were added in 2023, and Hanover Floors installed upgraded carpet with premium padding and LVP flooring in 2022. The kitchen was transformed with top of the line 2022 LG Studio appliances including a gas stove, refrigerator, and dishwasher, along with a KitchenAid microwave, new stainless sink, and quiet run disposal. For comfort and air quality, Schmidt A/C services the system twice per year under maintenance agreement and upgraded in 2022 with a pre installed UV light system and a post installed Remi Halo system. Whole home upgrades include a Pentair water filtration system with UV and saltless softener (2022), custom closets throughout the home including bedrooms, pantry, and downstairs storage by Southern Closet Systems (2023), and Suncoast Plumbing updates in 2022 with new Kohler toilets, faucets, fixtures, and a redesigned downstairs half bath. The garage features shelving by The Smarter Garage (2022) and includes an ice chest. The home was freshly painted inside and out by Lou Phillips Painting in late 2022. The backyard is an entertainers dream with a heated saltwater pool built by Cool Water Pools in 2023, complete with birdcage screen enclosure, French drain, safety screen added in 2025, and pool paver deck re sanded in 2025. Weekly professional service has been maintained since installation. The landscaping has been refreshed with a re piped irrigation system by Lucas Landscape in 2023 and a new sprinkler system control unit installed in the garage in 2025, with gutters installed around the home in 2021 and French drain added for pool drainage to the front of the home. The property is fully fenced for privacy. Located in sought after Starkey Ranch, nesltled in Homestead Park, activities are right around the corner: a playground, pavilion, community pool, dog park, and open green field. Residents also enjoy all of Starkey Ranchs resort style amenities including multiple community pools, splash pads, playgrounds, 22+ miles of scenic trails, dog parks, sports fields, a K 8 school, kayaks and canoes, a community garden, and a library. Everyday conveniences such as Publix, restaurants, shopping, medical care, and top schools are just minutes away, with Tampa International Airport and Gulf beaches within 30 minutes. MORE INFO: bit.ly/13117Payton
Property Location and Similar Properties
All
Similar
Features
Appliances
- Dishwasher
- Disposal
- Dryer
- Exhaust Fan
- Gas Water Heater
- Microwave
- Range
- Washer
- Water Filtration System
- Water Purifier
- Water Softener
Association Amenities
- Clubhouse
- Fence Restrictions
- Park
- Playground
- Pool
- Recreation Facilities
- Tennis Court(s)
- Trail(s)
- Vehicle Restrictions
Home Owners Association Fee
- 0.00
Home Owners Association Fee Includes
- Common Area Taxes
- Pool
- Escrow Reserves Fund
- Fidelity Bond
- Management
Builder Model
- Cypress
Builder Name
- Homes by West Bay
Carport Spaces
- 0.00
Close Date
- 0000-00-00
Cooling
- Central Air
- Zoned
Country
- US
Covered Spaces
- 0.00
Exterior Features
- Hurricane Shutters
- Lighting
- Rain Gutters
- Sidewalk
- Sliding Doors
Fencing
- Vinyl
Flooring
- Carpet
- Luxury Vinyl
- Tile
Furnished
- Unfurnished
Garage Spaces
- 2.00
Green Energy Efficient
- Windows
Heating
- Electric
- Zoned
High School
- River Ridge High-PO
Insurance Expense
- 0.00
Interior Features
- Ceiling Fans(s)
- Crown Molding
- Dry Bar
- Eat-in Kitchen
- High Ceilings
- In Wall Pest System
- Open Floorplan
- PrimaryBedroom Upstairs
- Split Bedroom
- Stone Counters
- Thermostat
- Walk-In Closet(s)
- Window Treatments
Legal Description
- STARKEY RANCH VILLAGE 2 PHASE 1B-1 PB 74 PG 077 BLOCK 11 LOT 3
Levels
- Two
Living Area
- 2799.00
Lot Features
- Cleared
- In County
- Landscaped
- Level
- Sidewalk
- Paved
Middle School
- Starkey Ranch K-8
Area Major
- 33556 - Odessa
Net Operating Income
- 0.00
Occupant Type
- Owner
Open Parking Spaces
- 0.00
Other Expense
- 0.00
Parcel Number
- 17-26-28-0050-01100-0030
Parking Features
- Driveway
- Garage Door Opener
Pets Allowed
- Yes
Pool Features
- Chlorine Free
- Gunite
- Heated
- In Ground
- Lighting
- Salt Water
- Screen Enclosure
Possession
- Close Of Escrow
Property Type
- Residential
Roof
- Tile
School Elementary
- Starkey Ranch K-8
Sewer
- Public Sewer
Style
- Mediterranean
Tax Year
- 2024
Township
- 26S
Utilities
- BB/HS Internet Available
- Cable Connected
- Electricity Connected
- Fiber Optics
- Fire Hydrant
- Natural Gas Connected
- Phone Available
- Public
- Sewer Connected
- Sprinkler Recycled
- Underground Utilities
- Water Connected
View
- Garden
- Pool
Virtual Tour Url
- https://lightlineproductions.hd.pics/13117-Payton-St/idx
Water Source
- Public
Year Built
- 2018
Zoning Code
- MPUD
Listings provided courtesy of The Hernando County Association of Realtors MLS.
The information provided by this website is for the personal, non-commercial use of consumers and may not be used for any purpose other than to identify prospective properties consumers may be interested in purchasing.Display of MLS data is usually deemed reliable but is NOT guaranteed accurate.
Datafeed Last updated on October 7, 2025 @ 12:00 am
©2006-2025 brokerIDXsites.com - https://brokerIDXsites.com
Sign Up Now for Free!X
Call Direct: Brokerage Office: Mobile: 352.293.1191
Registration Benefits:
- New Listings & Price Reduction Updates sent directly to your email
- Create Your Own Property Search saved for your return visit.
- "Like" Listings and Create a Favorites List
* NOTICE: By creating your free profile, you authorize us to send you periodic emails about new listings that match your saved searches and related real estate information.If you provide your telephone number, you are giving us permission to call you in response to this request, even if this phone number is in the State and/or National Do Not Call Registry.
Already have an account? Login to your account.



