Contact Guy Grant
Schedule A Showing
Request more information
- Home
- Property Search
- Search results
- 1444 El Pardo Drive, TRINITY, FL 34655
Property Photos
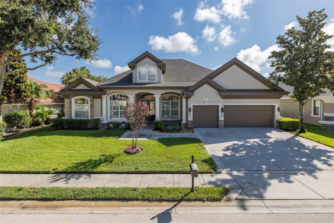

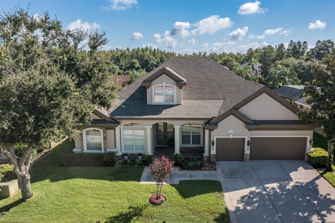
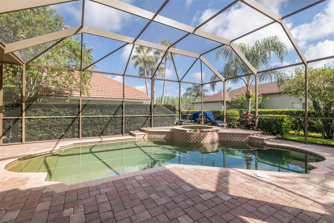
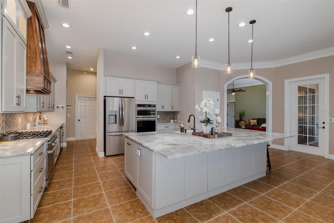
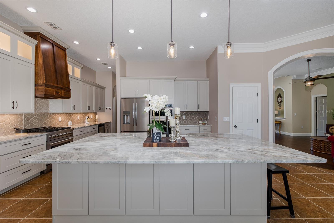
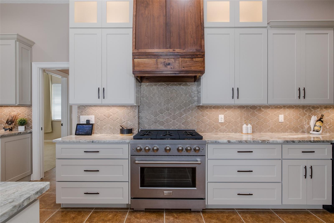
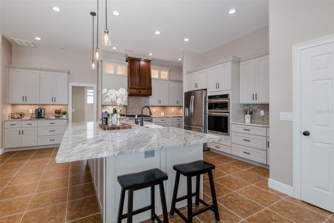
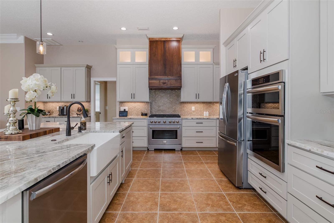
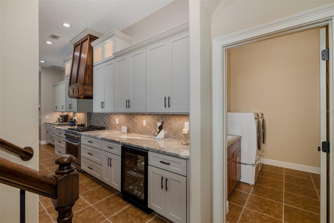
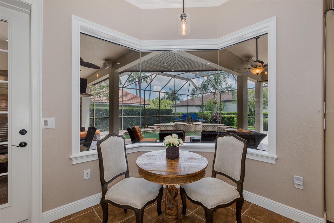
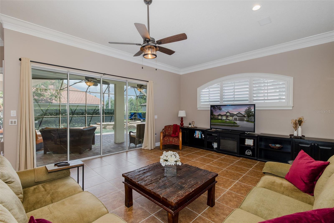
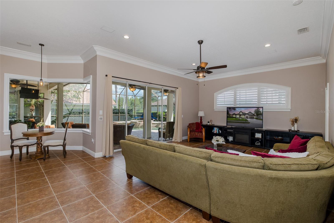
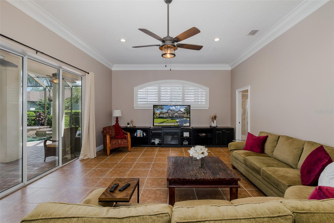
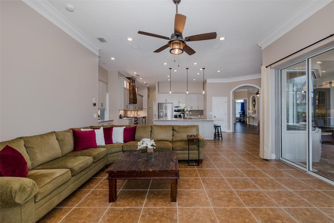
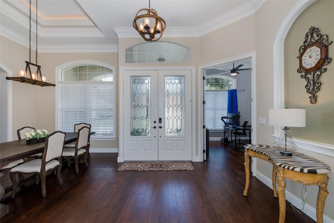
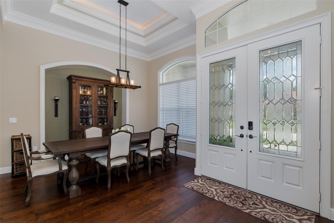
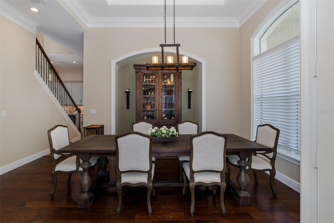
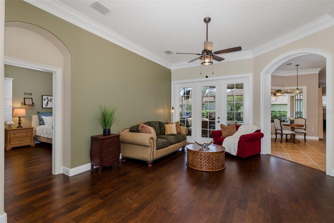
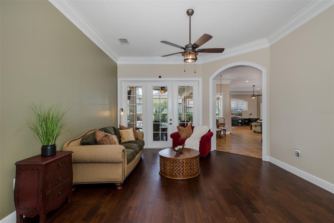
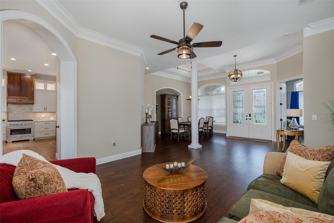
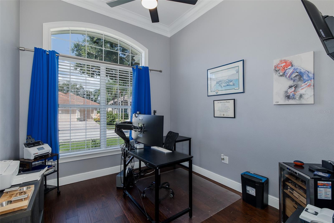
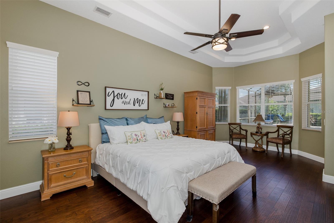
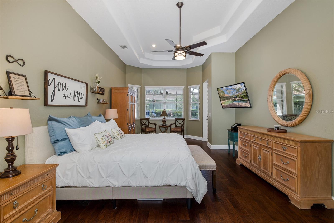
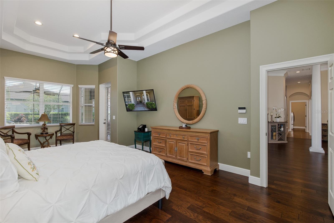
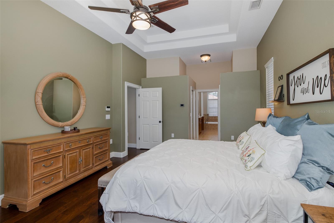
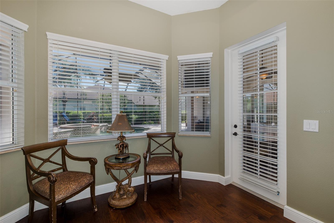
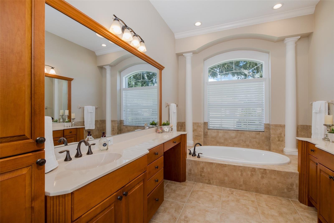
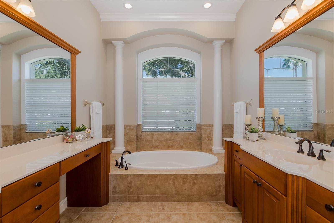
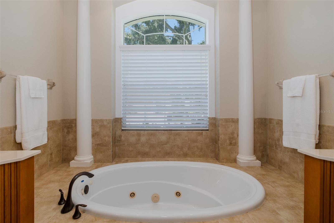
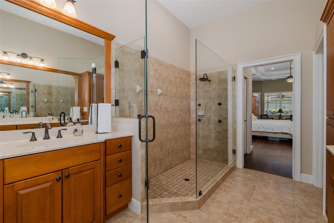
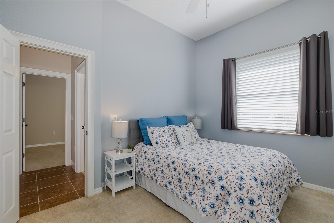
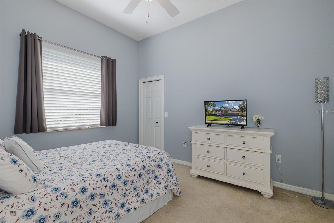
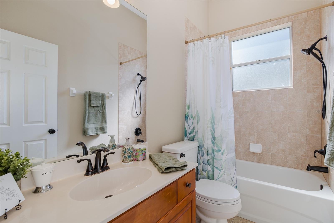
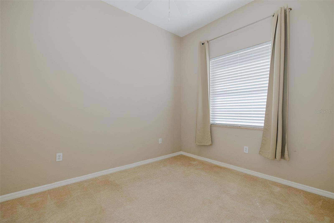
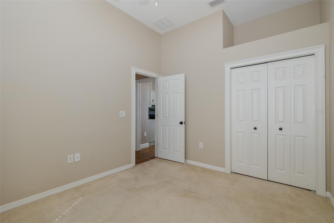
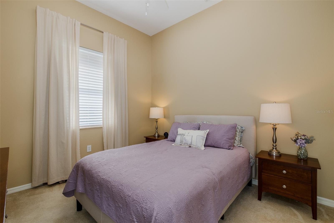
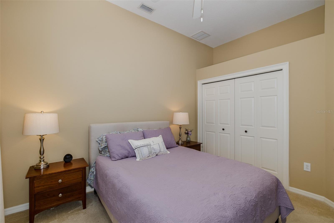
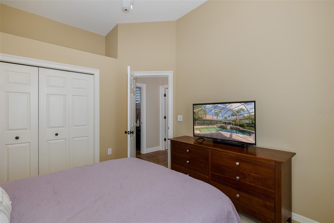
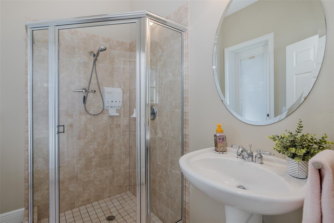
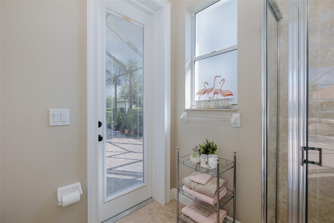
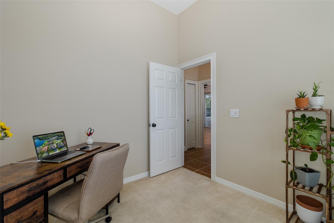
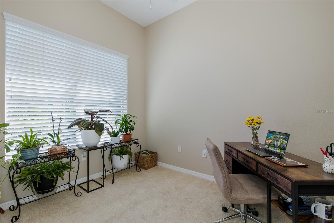
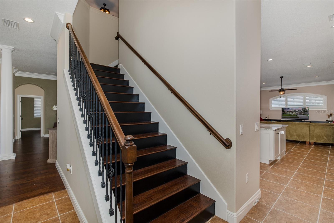
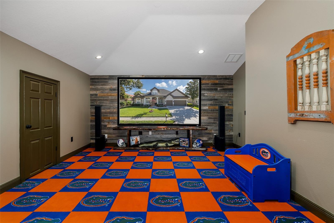
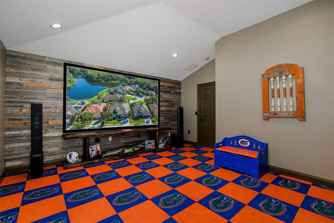
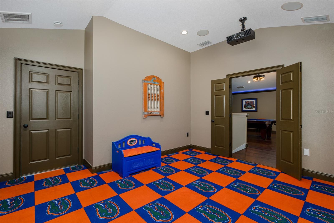
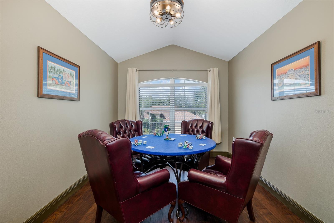
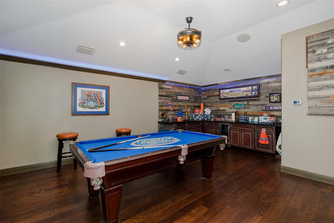
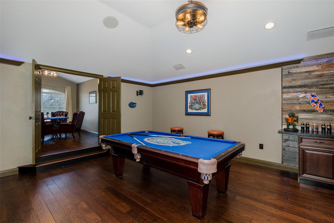
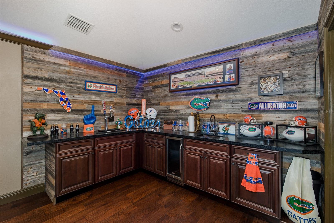
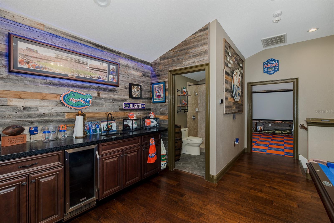
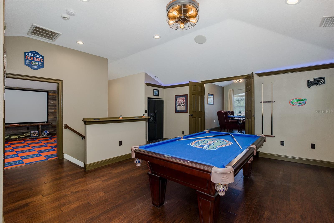
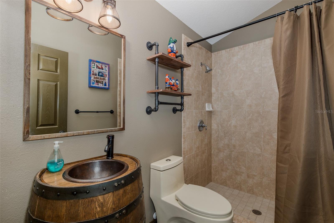
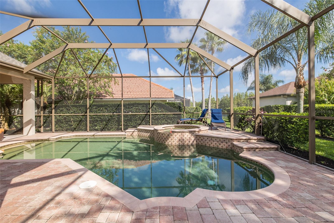
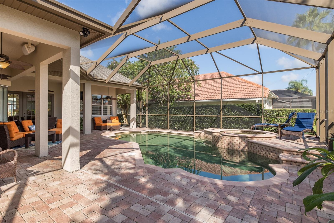
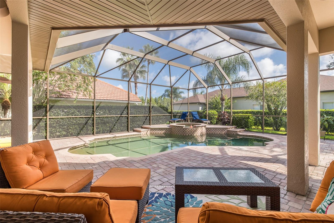
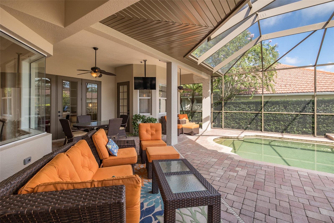
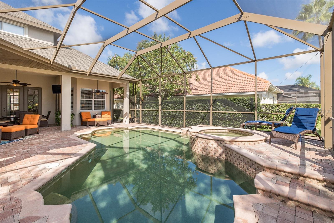
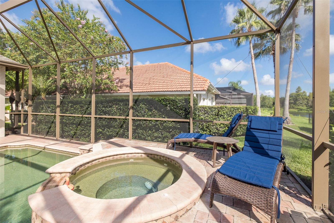
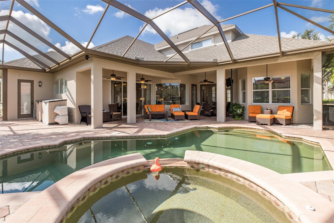
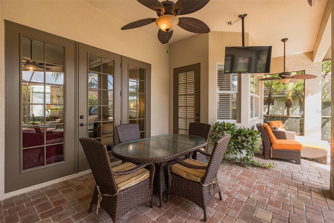
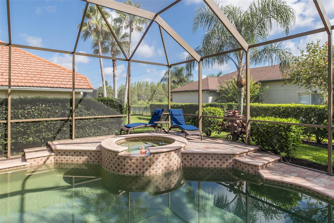
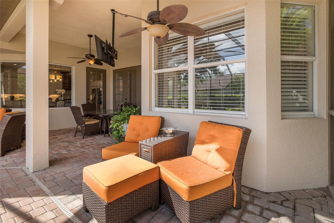
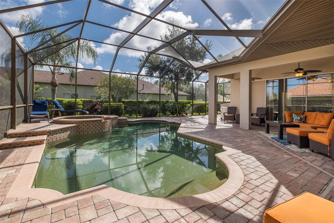
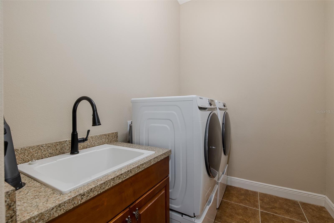
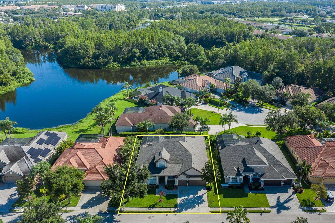
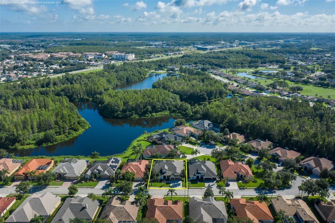
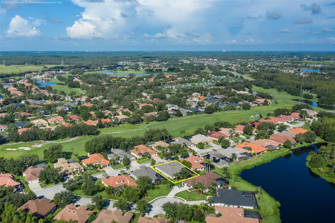
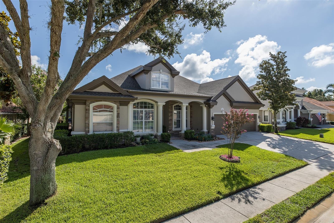
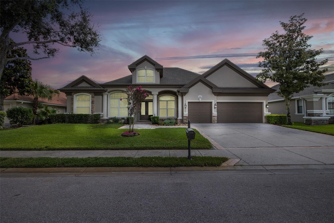
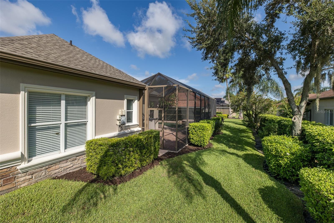
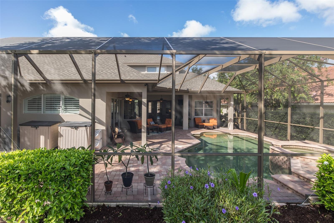
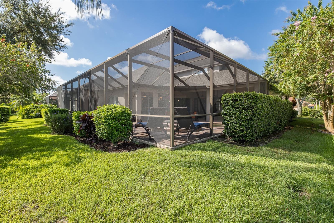
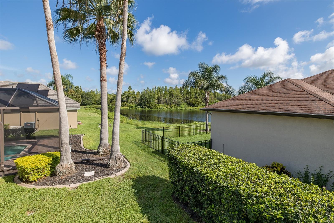
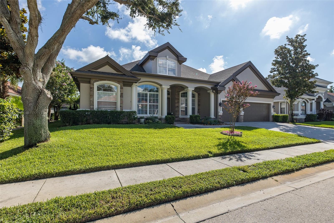
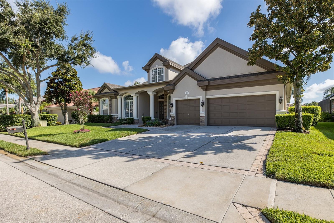
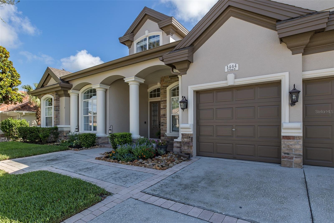
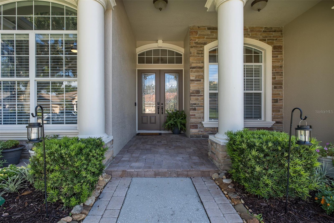
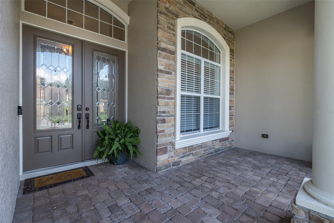
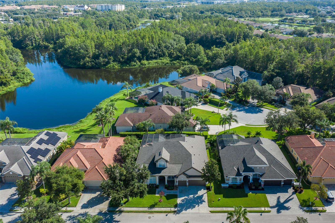
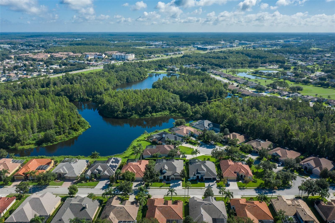
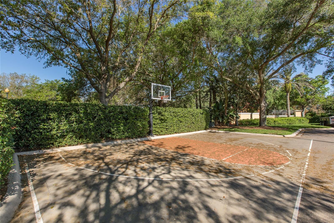
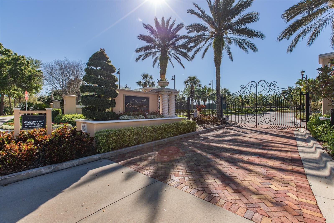
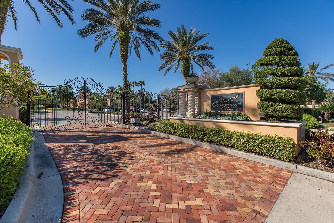
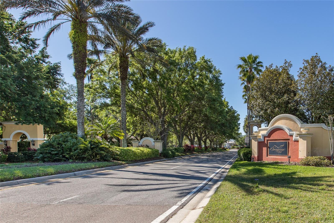
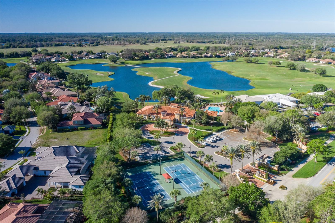
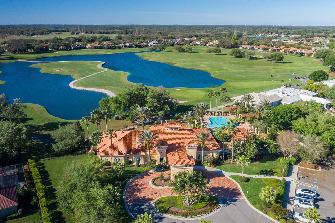
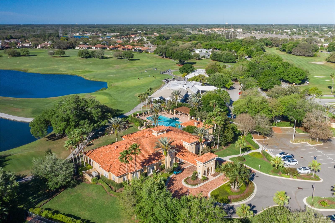
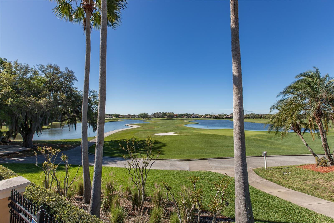
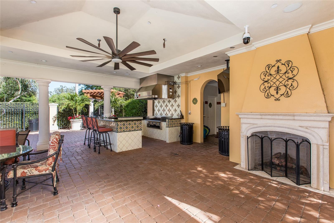
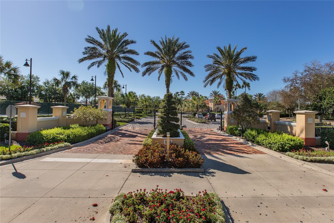
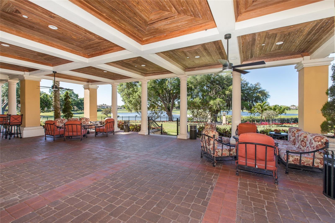
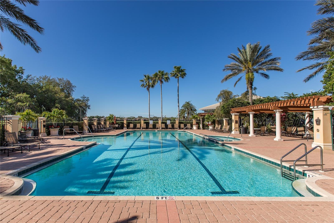
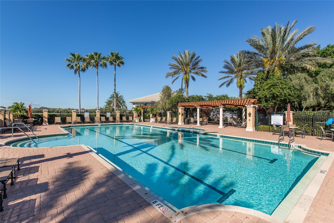
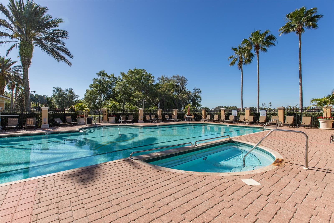
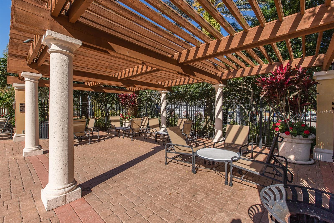
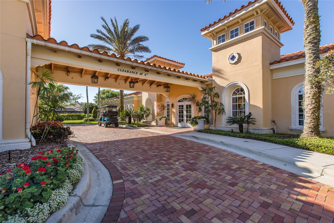
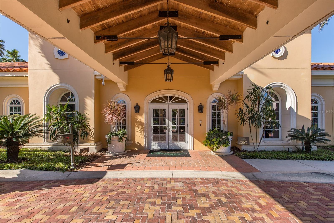
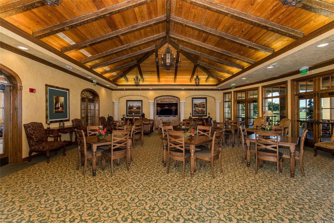
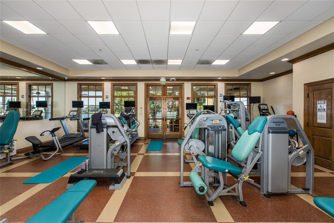
- MLS#: W7878345 ( Residential )
- Street Address: 1444 El Pardo Drive
- Viewed: 8
- Price: $1,095,000
- Price sqft: $207
- Waterfront: No
- Year Built: 2005
- Bldg sqft: 5283
- Bedrooms: 5
- Total Baths: 4
- Full Baths: 4
- Days On Market: 3
- Additional Information
- Geolocation: 28.1798 / -82.6387
- County: PASCO
- City: TRINITY
- Zipcode: 34655
- Subdivision: Champions Club
- Elementary School: Trinity
- Middle School: Seven Springs
- High School: J.W. Mitchell

- DMCA Notice
-
DescriptionEntertainers dream in champions club a luxury private gated community! Welcome to this stunning custom built samuelsen 5 bedroom, 4 bathroom home offering an open floor plan, high end upgrades, and plenty of spaces designed for entertaining and everyday luxury living. The brand new chefs kitchen is the heart of the home, featuring sprawling granite counters, brand new cabinetry, a custom wood hood, high end appliances (to include a gas range), designer tiled backsplash and a spacious walk in pantry. The formal areas and owners suite showcase newer wood flooring, adding warmth and elegance throughout. The first floor features a spacious owners suite & pampering en suite bath offering his & her vanities, relaxing tub & large shower with custom body jets. 4 additional generously sized bedrooms & 2 additional full bathrooms and a separate office complete the first floor. Upstairs, enjoy endless entertainment possibilities with a bonus/game room complete with a custom wet bar (to include 2 tap kegerator/beverage fridge/ice maker/full size fridge) custom billiard table & full bathroom, plus a custom movie theatre with a closet and separate poker rooma true retreat for family and guests alike. Step outside to the sprawling lanai, where youll find the perfect mix of sun and shade alongside a sparkling pool and spa. Relax and take in the beautiful views of the pond and surrounding treesa serene backdrop for outdoor gatherings. This home combines comfort, luxury, and entertainment in one perfect package. Many recent upgrades to this fabulous home are: new kitchen remodel (2025), new exterior paint (2025), newer interior paint (2024) brand new roof (2/2025), pool enclosure refurbished (2024), 2 new hvacs (5/2023), newer gas water heater (2023), newer water softener (2023), new whole house water filteration (2023), updated owner's shower (2022), newer wood flooring (11/2022), partial window replacement (2023) & so much more! Champions club is a private gated community featuring a private clubhouse, resort style pool & spa, fitness center, tennis, pickle ball, basketball & many planned activities for all ages throughout the year. Zoned for a+ rated schools, trinity elementary, seven springs middle & j. W. Mitchell high. Conveniently located close to many shops, restaurants, medical facilities, suncoast pkwy & short drive to many local beaches, tampa international airport & st. Pete/clearwater airport! One of tampa bay's premier communities with so much to offer its residents!
Property Location and Similar Properties
All
Similar
Features
Appliances
- Built-In Oven
- Dishwasher
- Disposal
- Gas Water Heater
- Microwave
- Range
- Range Hood
- Refrigerator
- Water Softener
- Whole House R.O. System
Association Amenities
- Basketball Court
- Clubhouse
- Fitness Center
- Gated
- Golf Course
- Pickleball Court(s)
- Pool
- Recreation Facilities
- Security
- Spa/Hot Tub
- Tennis Court(s)
- Vehicle Restrictions
Home Owners Association Fee
- 854.00
Home Owners Association Fee Includes
- Private Road
- Recreational Facilities
- Security
Association Name
- Greenacre Properties
Association Phone
- 727-375-8480
Builder Model
- Oslo
Builder Name
- Samuelsen
Carport Spaces
- 0.00
Close Date
- 0000-00-00
Cooling
- Central Air
Country
- US
Covered Spaces
- 0.00
Exterior Features
- French Doors
- Lighting
- Private Mailbox
- Rain Gutters
- Sidewalk
- Sliding Doors
- Sprinkler Metered
Flooring
- Carpet
- Ceramic Tile
- Wood
Garage Spaces
- 3.00
Heating
- Central
- Electric
High School
- J.W. Mitchell High-PO
Insurance Expense
- 0.00
Interior Features
- Ceiling Fans(s)
- Crown Molding
- High Ceilings
- Kitchen/Family Room Combo
- Living Room/Dining Room Combo
- Open Floorplan
- Primary Bedroom Main Floor
- Solid Wood Cabinets
- Split Bedroom
- Stone Counters
- Thermostat
- Tray Ceiling(s)
- Walk-In Closet(s)
- Window Treatments
Legal Description
- SALANO AT THE CHAMPIONS CLUB PB 46 PG 001 LOT 476 OR 8929 PG 3674
Levels
- Two
Living Area
- 4195.00
Lot Features
- In County
- Near Golf Course
- Oversized Lot
- Sidewalk
- Paved
- Private
Middle School
- Seven Springs Middle-PO
Area Major
- 34655 - New Port Richey/Seven Springs/Trinity
Net Operating Income
- 0.00
Occupant Type
- Owner
Open Parking Spaces
- 0.00
Other Expense
- 0.00
Parcel Number
- 17-26-31-0180-00000-4760
Parking Features
- Driveway
- Garage Door Opener
Pets Allowed
- Yes
Pool Features
- Gunite
- Heated
- In Ground
- Lighting
- Outside Bath Access
- Screen Enclosure
- Tile
Property Condition
- Completed
Property Type
- Residential
Roof
- Shingle
School Elementary
- Trinity Elementary-PO
Sewer
- Public Sewer
Style
- Florida
Tax Year
- 2024
Township
- 26S
Utilities
- Cable Available
- Cable Connected
- Electricity Connected
- Natural Gas Connected
- Public
- Sewer Connected
- Water Connected
Virtual Tour Url
- https://www.propertypanorama.com/instaview/stellar/W7878345
Water Source
- Public
Year Built
- 2005
Zoning Code
- MPUD
Listings provided courtesy of The Hernando County Association of Realtors MLS.
The information provided by this website is for the personal, non-commercial use of consumers and may not be used for any purpose other than to identify prospective properties consumers may be interested in purchasing.Display of MLS data is usually deemed reliable but is NOT guaranteed accurate.
Datafeed Last updated on August 25, 2025 @ 12:00 am
©2006-2025 brokerIDXsites.com - https://brokerIDXsites.com
Sign Up Now for Free!X
Call Direct: Brokerage Office: Mobile: 352.293.1191
Registration Benefits:
- New Listings & Price Reduction Updates sent directly to your email
- Create Your Own Property Search saved for your return visit.
- "Like" Listings and Create a Favorites List
* NOTICE: By creating your free profile, you authorize us to send you periodic emails about new listings that match your saved searches and related real estate information.If you provide your telephone number, you are giving us permission to call you in response to this request, even if this phone number is in the State and/or National Do Not Call Registry.
Already have an account? Login to your account.



