Contact Guy Grant
Schedule A Showing
Request more information
- Home
- Property Search
- Search results
- 5105 Keysville Avenue, SPRING HILL, FL 34608
Property Photos
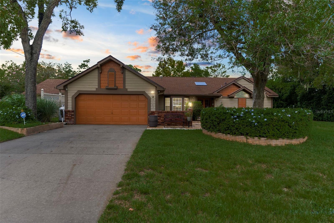

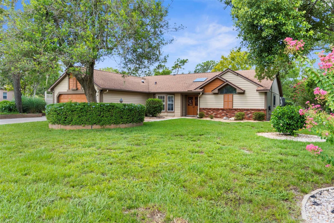
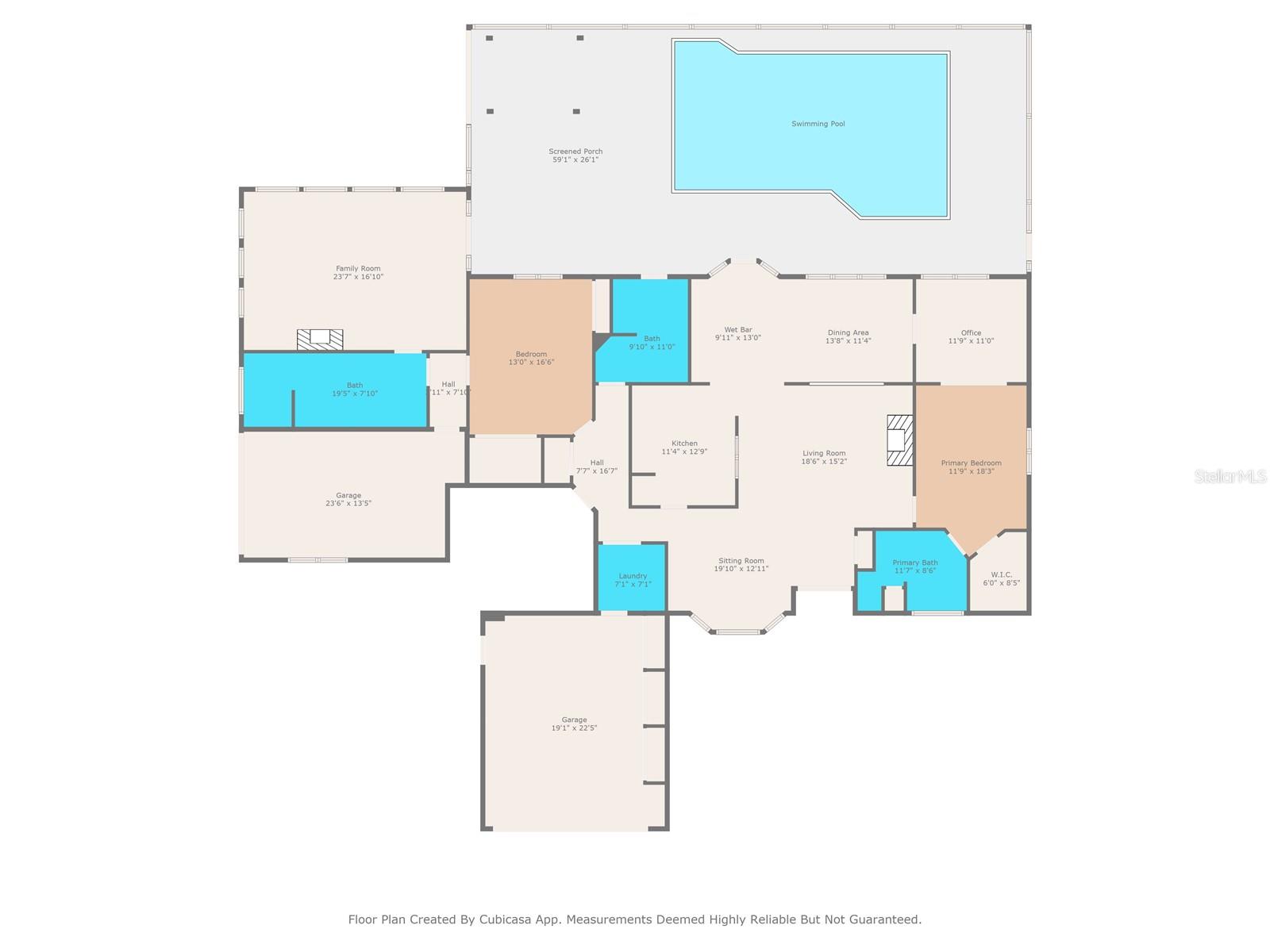
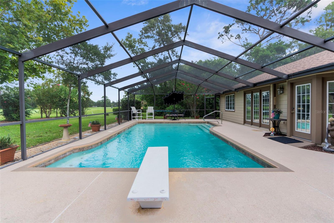
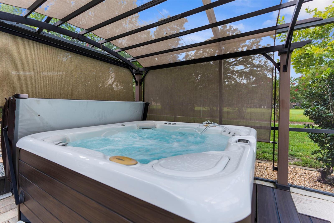
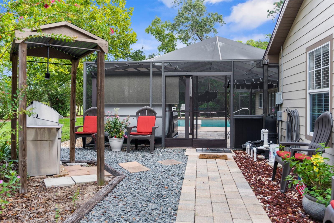
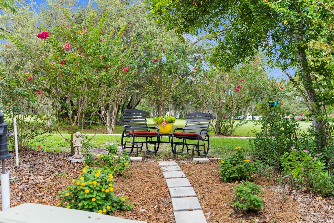
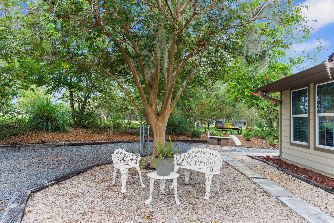
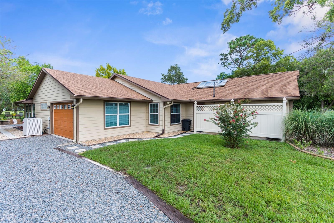
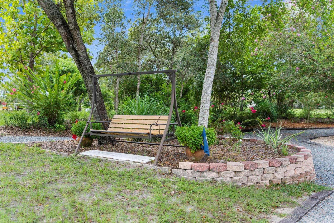
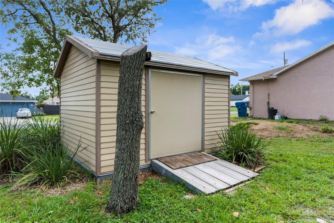
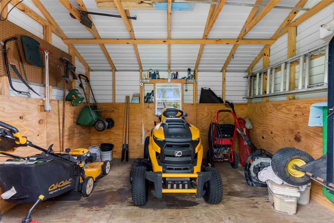
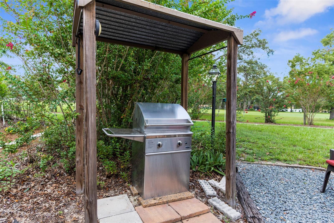
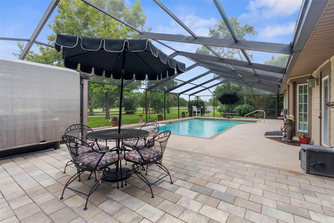
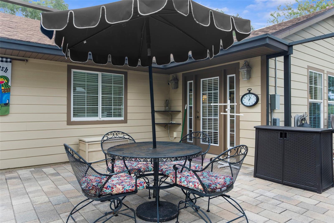
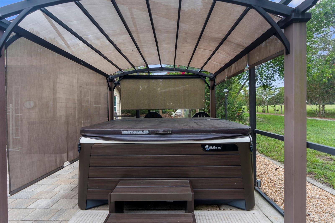
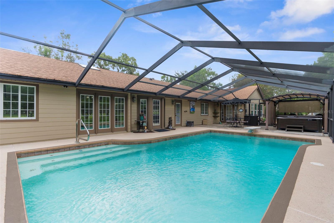
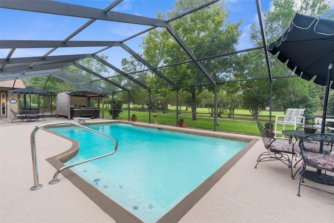
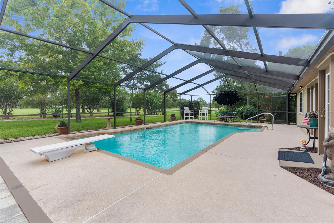
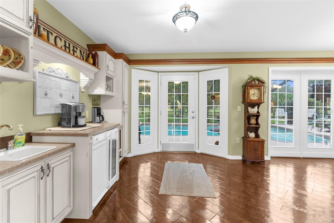
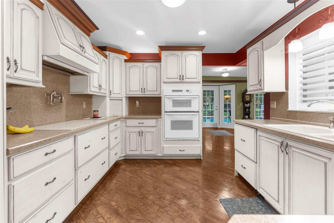
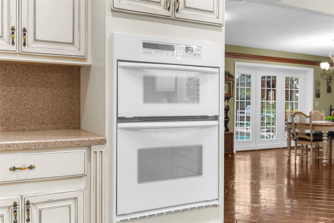
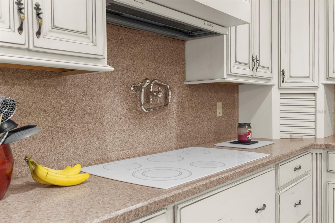
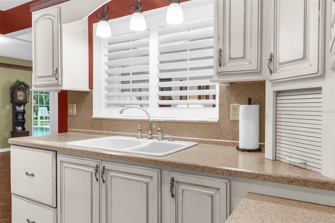
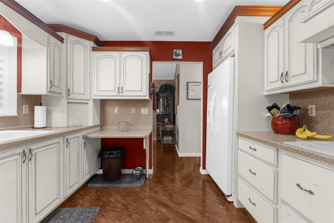
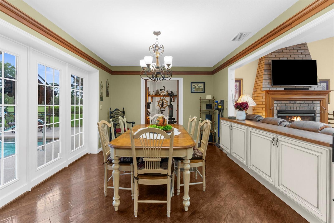
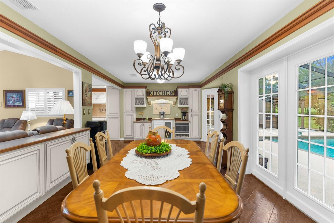
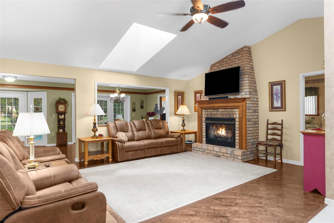
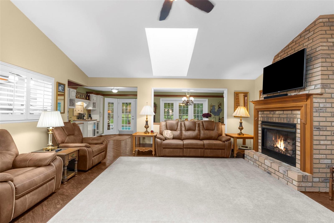
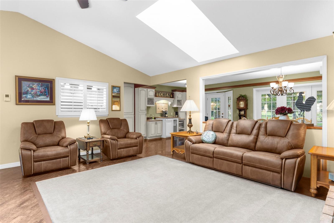
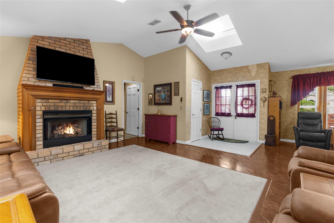
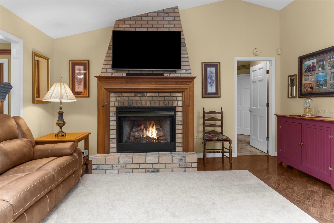
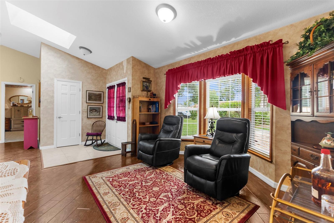
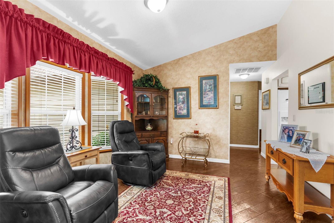
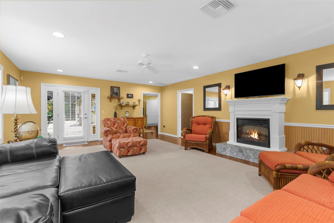
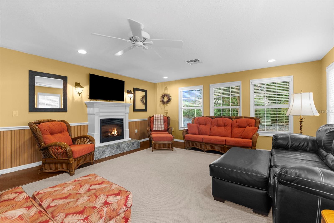
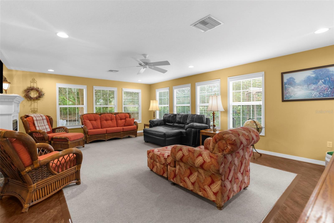
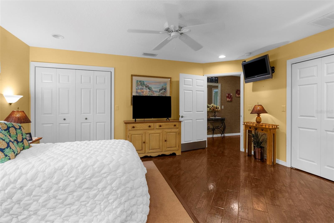
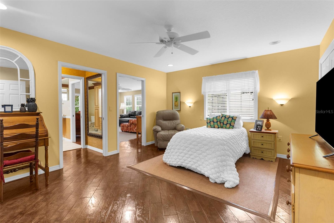
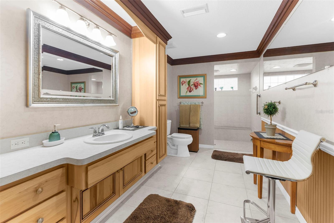
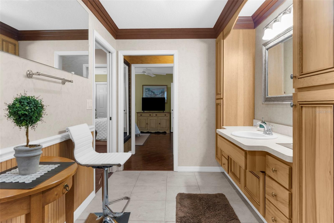
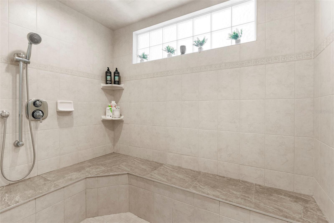
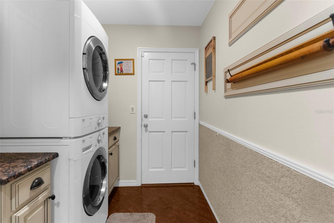
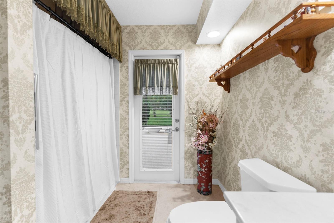
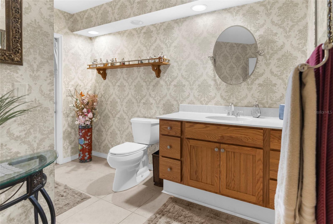
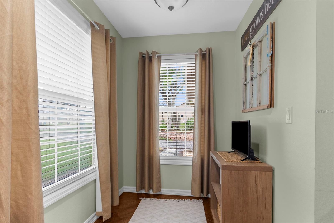
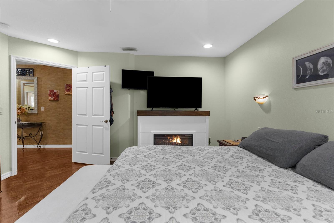
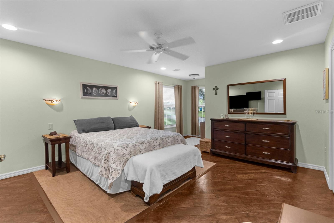
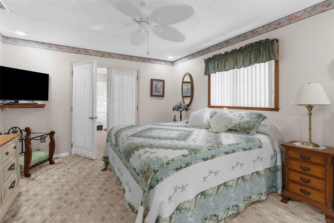
- MLS#: W7878306 ( Residential )
- Street Address: 5105 Keysville Avenue
- Viewed: 396
- Price: $665,000
- Price sqft: $181
- Waterfront: No
- Year Built: 1987
- Bldg sqft: 3673
- Bedrooms: 3
- Total Baths: 3
- Full Baths: 3
- Garage / Parking Spaces: 3
- Days On Market: 121
- Additional Information
- Geolocation: 28.5039 / -82.5522
- County: HERNANDO
- City: SPRING HILL
- Zipcode: 34608
- Subdivision: Spring Hill
- Elementary School: Explorer K 8
- Middle School: West Hernando Middle School
- High School: Central High School
- Provided by: SANDPEAK REALTY
- Contact: Amanda Bracero-Torres
- 727-232-2192

- DMCA Notice
-
DescriptionPreferred lender offering a credit on this one of a kind home! Welcome to this beautifully maintained 3 bedroom, 3 bathroom pool home with sunroom and flex room, offering 2,862 sq. ft. of living space and 3,673 sq. ft. total under roof. Nestled on a 0.69 acre lot along Oak Hills Golf Coursewith no HOAthis property blends privacy, comfort, and resort style living. Step through the foyer into a bright living room with vaulted ceilings, skylights, and an inviting open feel. The split floor plan ensures privacy, with the primary suite tucked into its own wing. A flex room, formal dining area with pool views, cozy dinette, and oversized sunroom with ensuite bath and wheelchair accessible drive in shower provide versatile spaces for relaxation and entertaining. The kitchen combines elegance and function, featuring soft close cabinetry, a water line above the cooktop, a built in wall oven with convection oven/microwave combo, panel ready dishwasher, and convenient access to both the dining and living rooms. Thoughtful details include wall molding, accent lighting, and ceiling illumination that add warmth and character. Recent upgrades include a new roof (2021), solar powered 80 gallon water heater (12 years old), and updated cabinetry. Additional features include scratch resistant vinyl flooring, professionally maintained carpets, tinted windows, and air returns in every room for enhanced comfort and efficiency. A generator running on Amerigas provides peace of mind, while both a propane fireplace in the living room and an electric fireplace in the sunroom add cozy charm. Step outside to your private retreat: a screened 8 foot deep pool with diving board and spa, framed by lush landscaping and serene golf course views. With two attached garages (three total spaces), an additional side parking area, and a storage shed, theres ample space for vehicles, hobbies, and toys. This home truly offers the best of both worldsresort style amenities and tranquil golf course views without HOA restrictions. Schedule your private showing today and experience it for yourself!
Property Location and Similar Properties
All
Similar
Features
Accessibility Features
- Accessible Doors
- Accessible Full Bath
Appliances
- Built-In Oven
- Cooktop
- Dishwasher
- Microwave
- Solar Hot Water
Home Owners Association Fee
- 0.00
Carport Spaces
- 0.00
Close Date
- 0000-00-00
Cooling
- Central Air
Country
- US
Covered Spaces
- 0.00
Exterior Features
- Private Mailbox
- Rain Gutters
- Storage
Flooring
- Carpet
- Ceramic Tile
- Vinyl
Garage Spaces
- 3.00
Green Energy Efficient
- Water Heater
Heating
- Central
High School
- Central High School
Insurance Expense
- 0.00
Interior Features
- Accessibility Features
- Ceiling Fans(s)
- Crown Molding
- Dry Bar
- High Ceilings
- Solid Surface Counters
- Solid Wood Cabinets
- Split Bedroom
- Vaulted Ceiling(s)
- Window Treatments
Legal Description
- SPRING HILL UNIT 23 BLK 1567 LOTS 13 & 14
Levels
- One
Living Area
- 2862.00
Lot Features
- On Golf Course
Middle School
- West Hernando Middle School
Area Major
- 34608 - Spring Hill/Brooksville
Net Operating Income
- 0.00
Occupant Type
- Owner
Open Parking Spaces
- 0.00
Other Expense
- 0.00
Other Structures
- Shed(s)
Parcel Number
- R32-323-17-5230-1567-0130
Parking Features
- Golf Cart Garage
- Oversized
Pool Features
- Diving Board
- In Ground
Property Type
- Residential
Roof
- Shingle
School Elementary
- Explorer K-8
Sewer
- Public Sewer
- Septic Tank
Tax Year
- 2024
Township
- 23S
Utilities
- Cable Connected
- Electricity Connected
- Natural Gas Connected
- Propane
- Public
- Sewer Connected
- Water Connected
View
- Golf Course
Views
- 396
Virtual Tour Url
- https://www.propertypanorama.com/instaview/stellar/W7878306
Water Source
- Public
Year Built
- 1987
Zoning Code
- R2.5
Listings provided courtesy of The Hernando County Association of Realtors MLS.
The information provided by this website is for the personal, non-commercial use of consumers and may not be used for any purpose other than to identify prospective properties consumers may be interested in purchasing.Display of MLS data is usually deemed reliable but is NOT guaranteed accurate.
Datafeed Last updated on December 19, 2025 @ 12:00 am
©2006-2025 brokerIDXsites.com - https://brokerIDXsites.com
Sign Up Now for Free!X
Call Direct: Brokerage Office: Mobile: 352.293.1191
Registration Benefits:
- New Listings & Price Reduction Updates sent directly to your email
- Create Your Own Property Search saved for your return visit.
- "Like" Listings and Create a Favorites List
* NOTICE: By creating your free profile, you authorize us to send you periodic emails about new listings that match your saved searches and related real estate information.If you provide your telephone number, you are giving us permission to call you in response to this request, even if this phone number is in the State and/or National Do Not Call Registry.
Already have an account? Login to your account.



