Contact Guy Grant
Schedule A Showing
Request more information
- Home
- Property Search
- Search results
- 11644 Judicial Court, DADE CITY, FL 33525
Property Photos
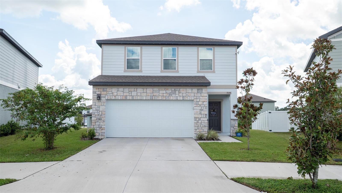

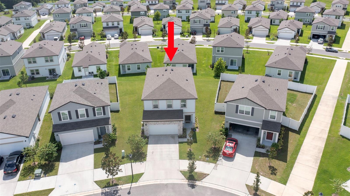
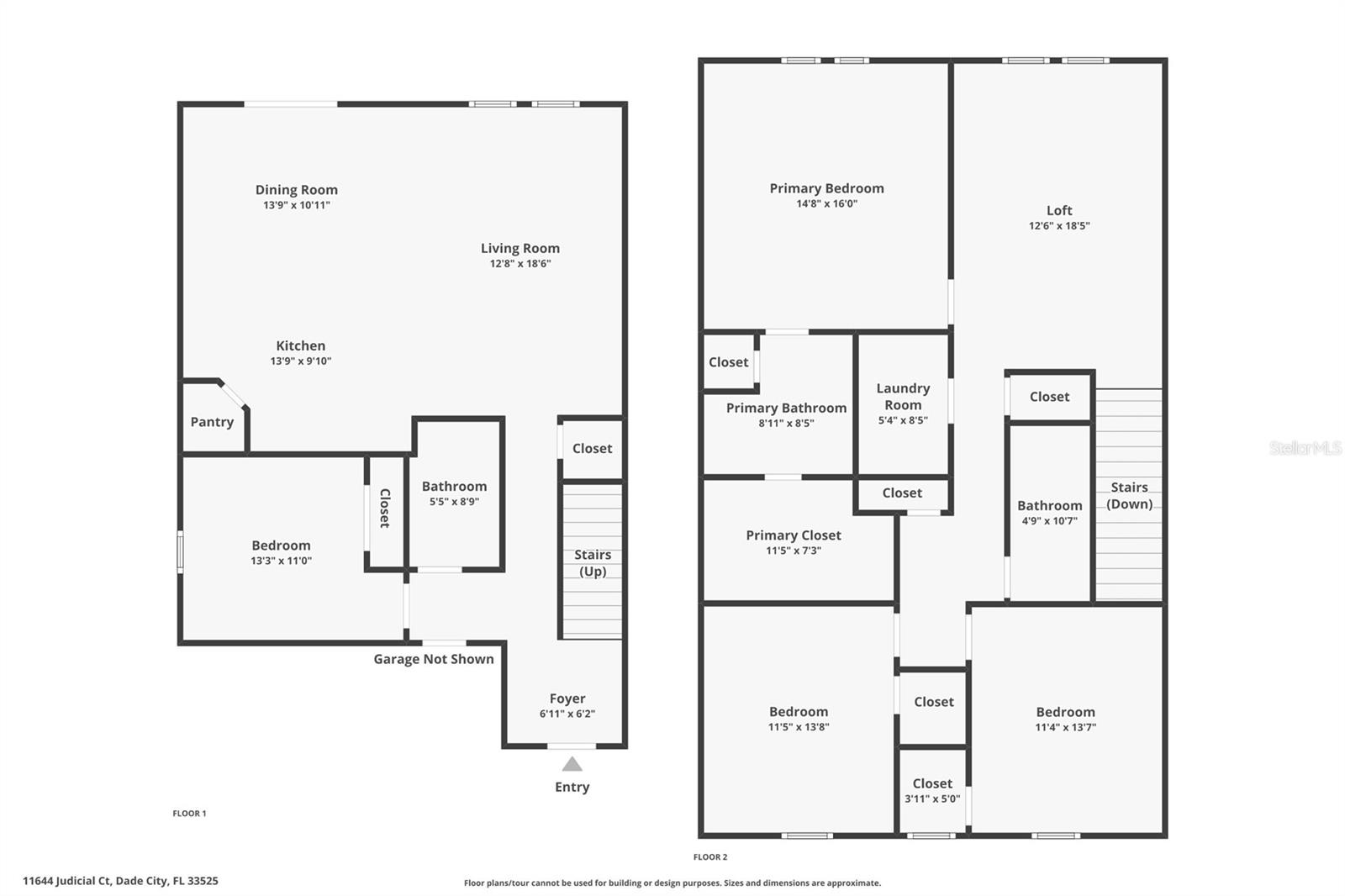
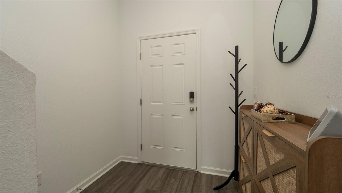
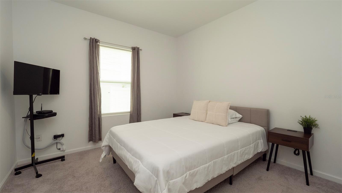
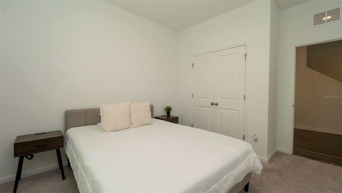
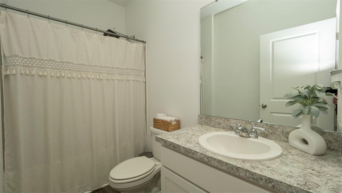
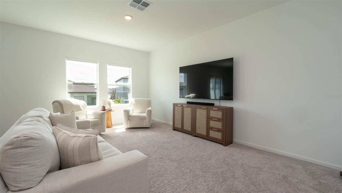
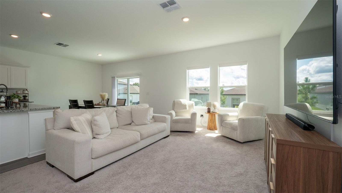
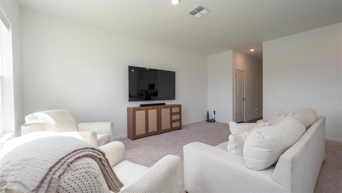
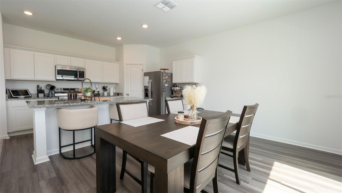
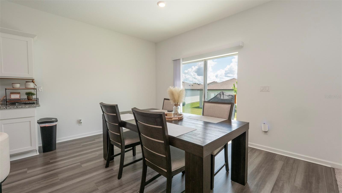
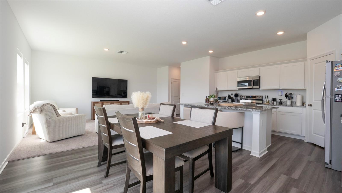
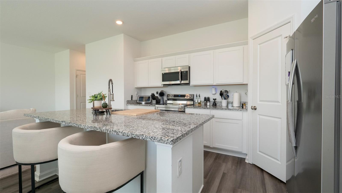
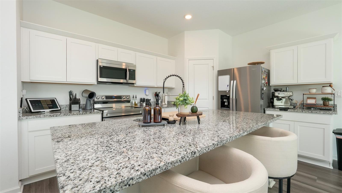
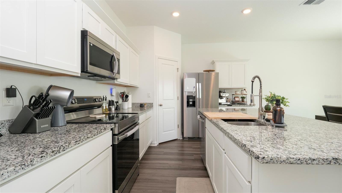
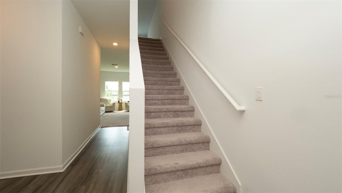
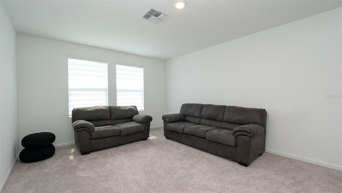
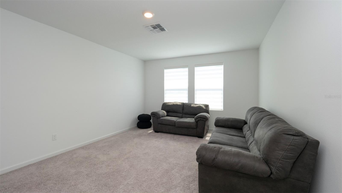
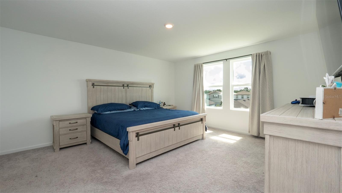
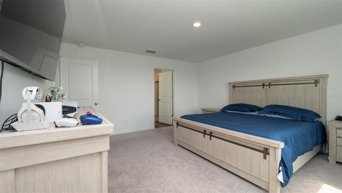
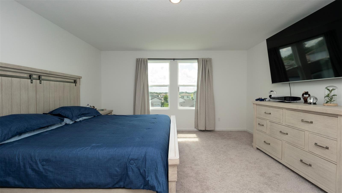
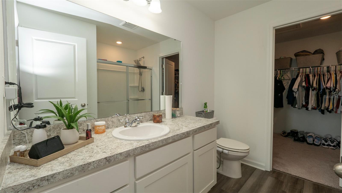
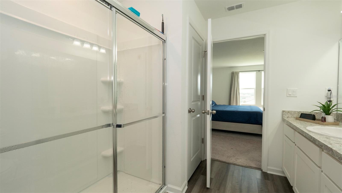
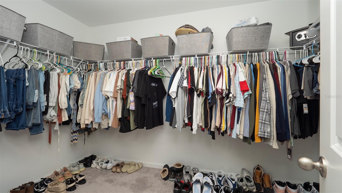
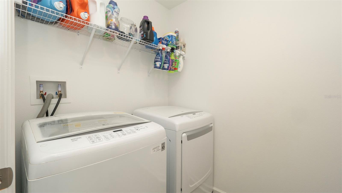
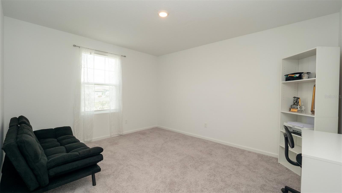
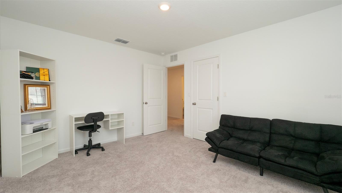
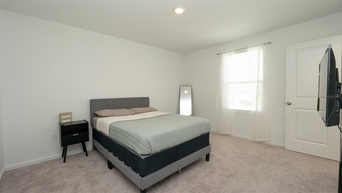
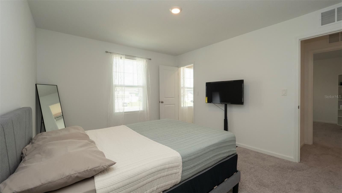
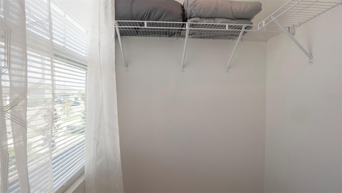
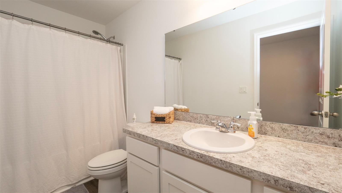
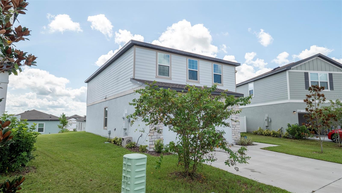
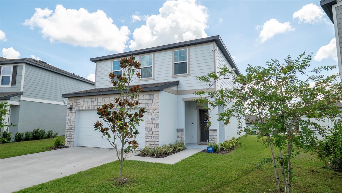
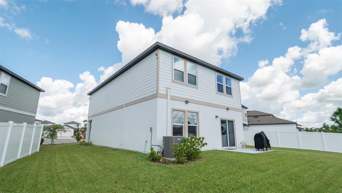
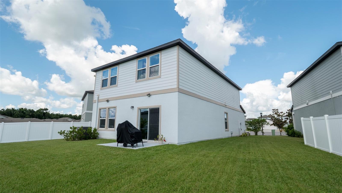
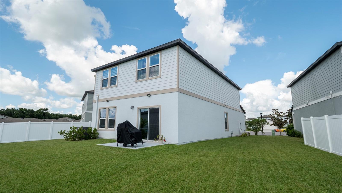
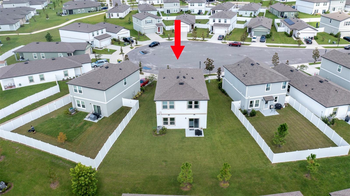
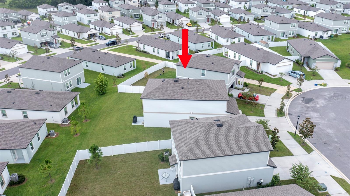
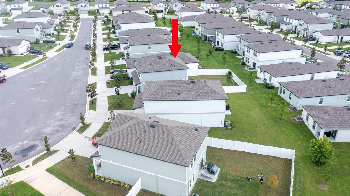
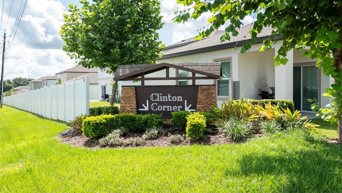
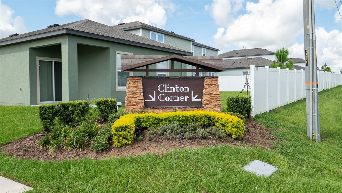
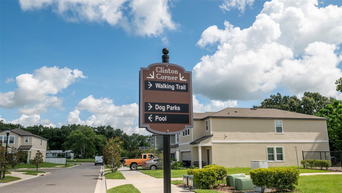
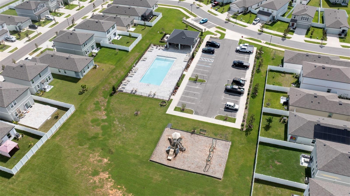
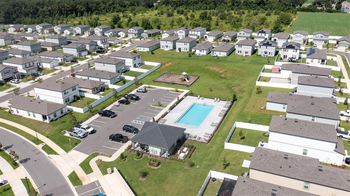
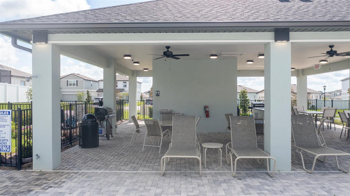
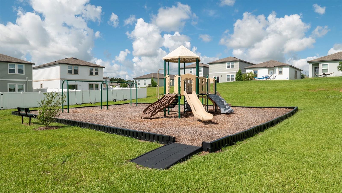
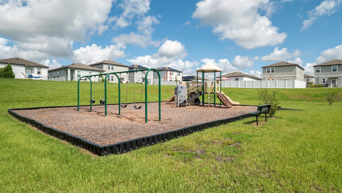
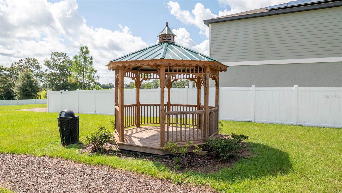
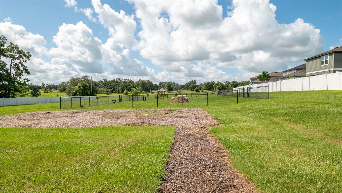
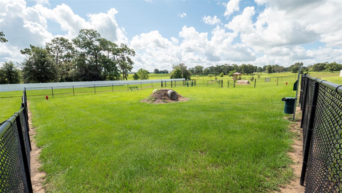
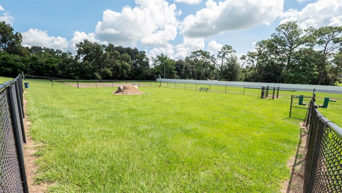
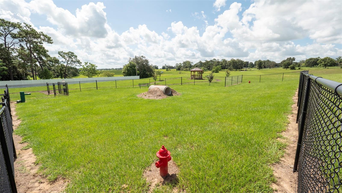
- MLS#: W7878131 ( Residential )
- Street Address: 11644 Judicial Court
- Viewed: 178
- Price: $380,000
- Price sqft: $168
- Waterfront: No
- Year Built: 2024
- Bldg sqft: 2260
- Bedrooms: 4
- Total Baths: 3
- Full Baths: 3
- Garage / Parking Spaces: 2
- Days On Market: 70
- Additional Information
- Geolocation: 28.3268 / -82.1803
- County: PASCO
- City: DADE CITY
- Zipcode: 33525
- Subdivision: Clinton Corner
- Elementary School: Woodland
- Middle School: Centennial
- High School: Pasco
- Provided by: HORIZON PALM REALTY GROUP
- Contact: Liz Piedra
- 727-888-8998

- DMCA Notice
-
DescriptionWelcome to your dream home in the charming town of Dade City, FL! This stunning single family home boasts 4 bedrooms and 3 bathrooms, perfect for a growing family or those who love to entertain. With 2260 square feet of living space, there is plenty of room to spread out and make this house your own. The attached 2 car garage provides ample storage space for all your belongings. Step inside and be greeted by an open and airy floor plan, featuring high ceilings and plenty of natural light. The kitchen is a chef's dream, with modern appliances and plenty of counter space for meal prep. Relax in the spacious master suite, complete with a luxurious en suite bathroom. And if you love spending time outdoors, the backyard is the perfect place to unwind and enjoy the Florida sunshine. Don't miss out on the opportunity to make this house your forever home. Schedule a showing today!
Property Location and Similar Properties
All
Similar
Features
Appliances
- Dishwasher
- Range
- Refrigerator
Home Owners Association Fee
- 64.11
Association Name
- Jessica Hamill
Association Phone
- 352-602-4803
Carport Spaces
- 0.00
Close Date
- 0000-00-00
Cooling
- Central Air
Country
- US
Covered Spaces
- 0.00
Exterior Features
- Lighting
Flooring
- Carpet
- Vinyl
Garage Spaces
- 2.00
Heating
- Central
- Electric
High School
- Pasco High-PO
Insurance Expense
- 0.00
Interior Features
- Living Room/Dining Room Combo
- PrimaryBedroom Upstairs
- Walk-In Closet(s)
Legal Description
- CLINTON CORNER PB 88 PG 090 LOT 265
Levels
- One
Living Area
- 2260.00
Lot Features
- Cul-De-Sac
Middle School
- Centennial Middle-PO
Area Major
- 33525 - Dade City/Richland
Net Operating Income
- 0.00
Occupant Type
- Owner
Open Parking Spaces
- 0.00
Other Expense
- 0.00
Parcel Number
- 21-25-11-006.0-000.00-265.0
Pets Allowed
- Cats OK
- Dogs OK
Possession
- Close Of Escrow
Property Type
- Residential
Roof
- Shingle
School Elementary
- Woodland Elementary-PO
Sewer
- Public Sewer
Tax Year
- 2024
Township
- 25S
Utilities
- Cable Available
- Electricity Available
Views
- 178
Virtual Tour Url
- https://www.zillow.com/view-imx/7e271cf2-5047-4178-824c-3244de777d5d?setAttribution=mls&wl=true&initialViewType=pano&utm_source=dashboard
Water Source
- Public
Year Built
- 2024
Zoning Code
- PDP
Listings provided courtesy of The Hernando County Association of Realtors MLS.
The information provided by this website is for the personal, non-commercial use of consumers and may not be used for any purpose other than to identify prospective properties consumers may be interested in purchasing.Display of MLS data is usually deemed reliable but is NOT guaranteed accurate.
Datafeed Last updated on October 25, 2025 @ 12:00 am
©2006-2025 brokerIDXsites.com - https://brokerIDXsites.com
Sign Up Now for Free!X
Call Direct: Brokerage Office: Mobile: 352.293.1191
Registration Benefits:
- New Listings & Price Reduction Updates sent directly to your email
- Create Your Own Property Search saved for your return visit.
- "Like" Listings and Create a Favorites List
* NOTICE: By creating your free profile, you authorize us to send you periodic emails about new listings that match your saved searches and related real estate information.If you provide your telephone number, you are giving us permission to call you in response to this request, even if this phone number is in the State and/or National Do Not Call Registry.
Already have an account? Login to your account.



