Contact Guy Grant
Schedule A Showing
Request more information
- Home
- Property Search
- Search results
- 14025 Warm Springs Court, HUDSON, FL 34667
Property Photos
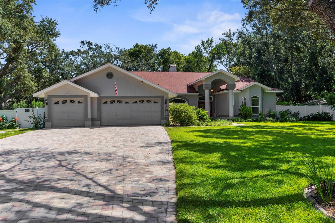

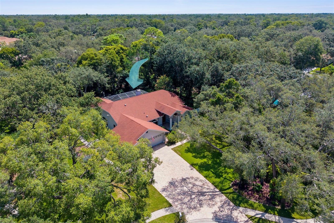
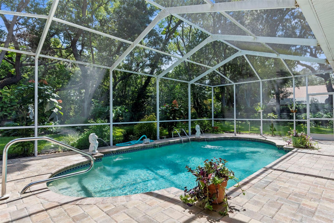
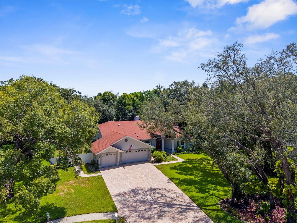
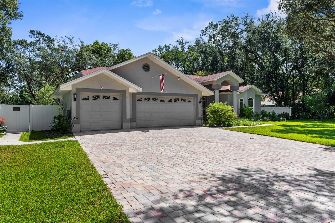
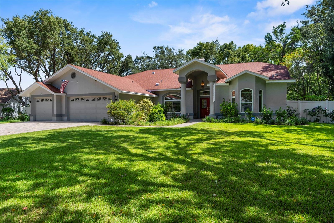
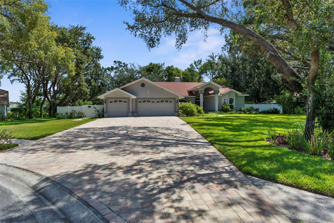
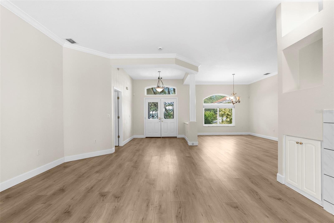
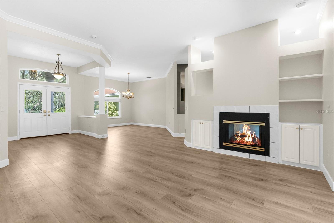
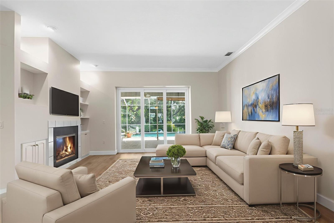
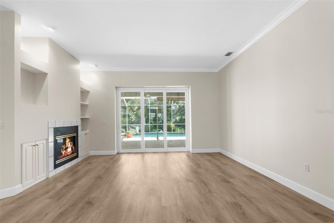
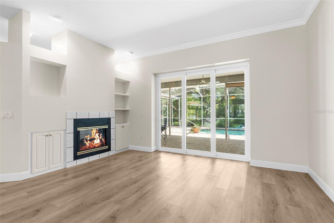
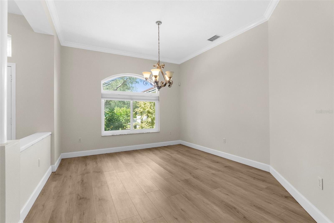
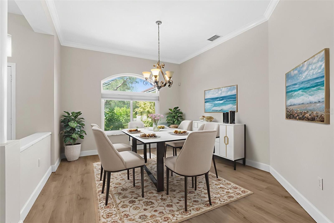
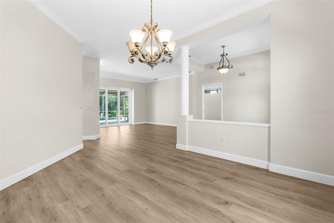
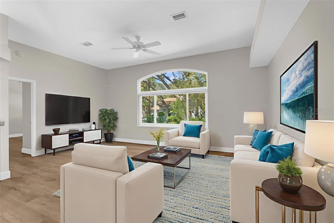
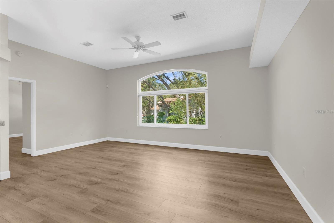
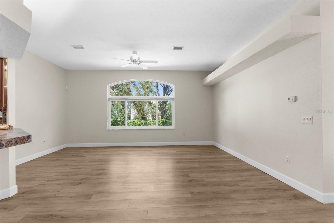
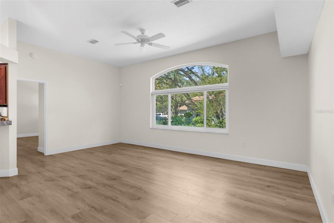
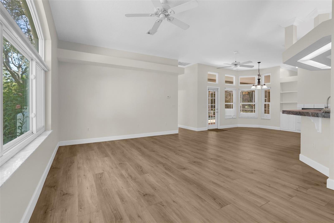
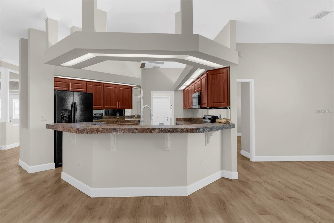
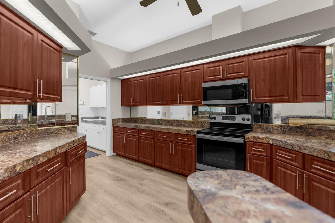
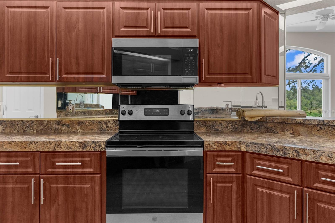
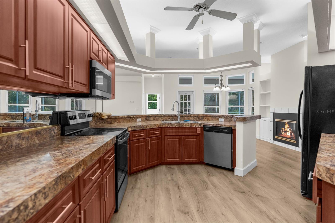
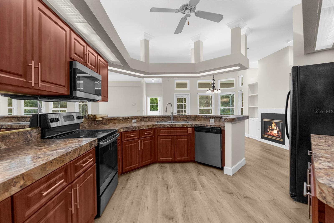
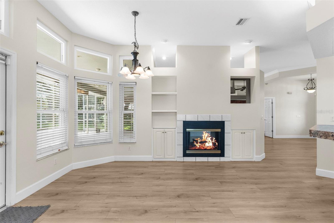
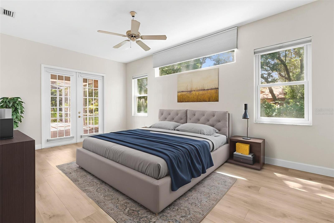
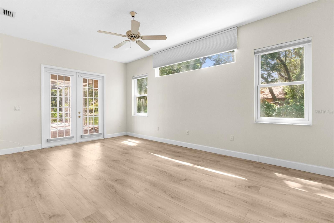
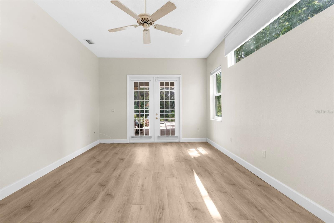
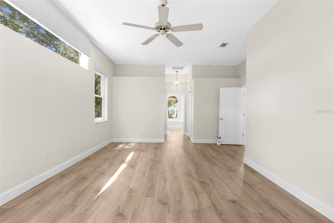
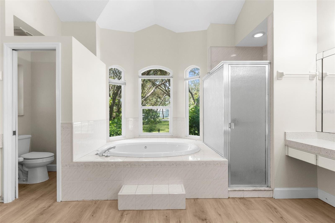
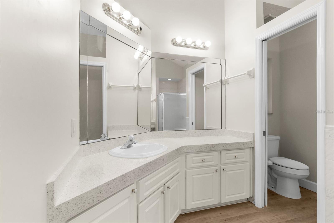
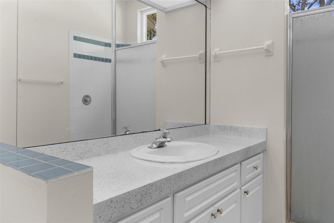
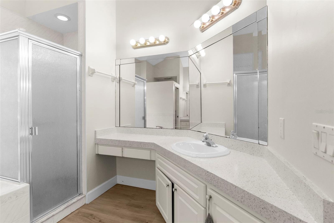
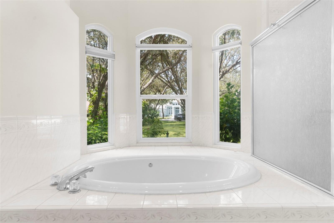
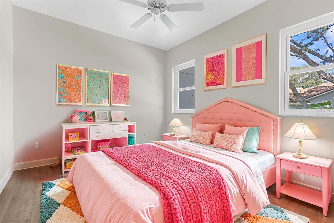
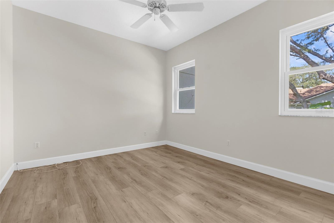
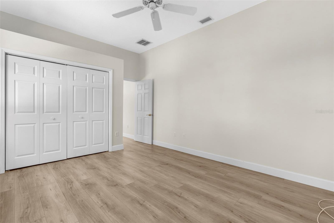
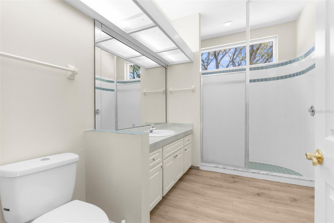
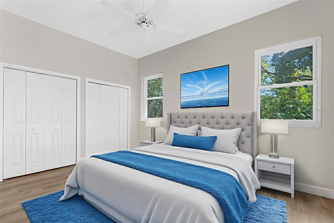
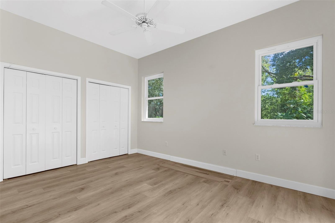
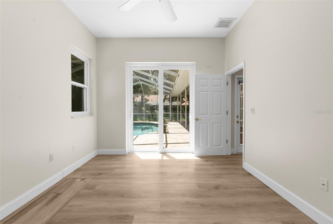
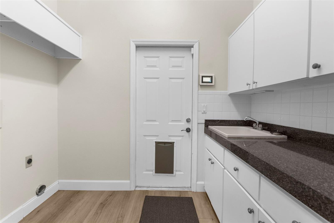
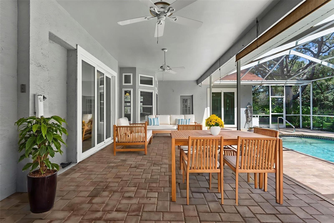
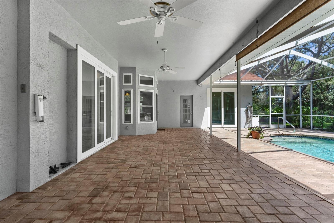
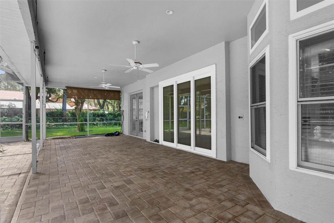
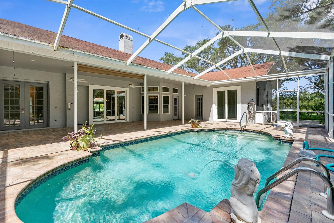
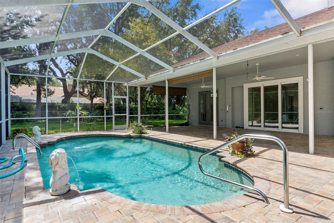
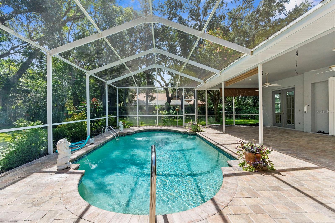
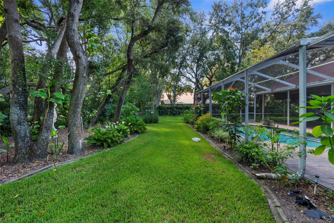
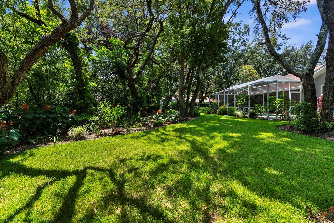
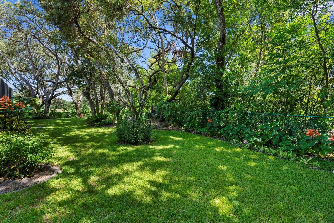
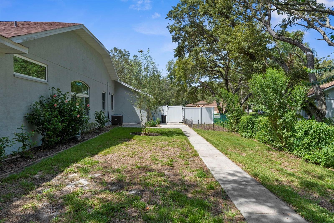
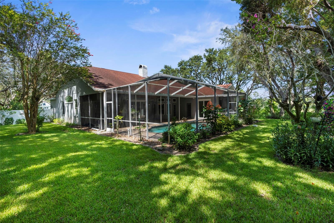
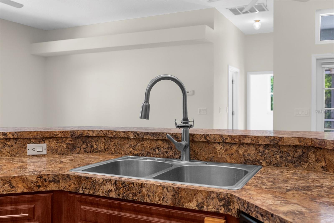
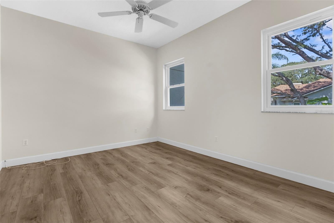
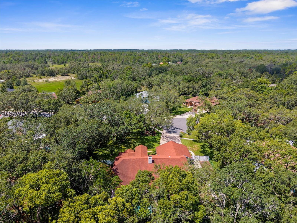
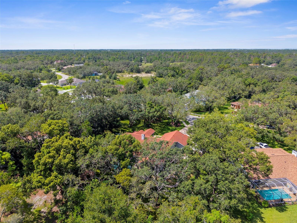
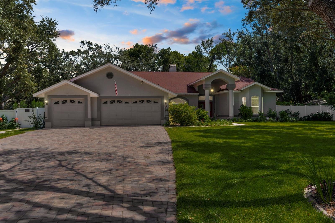
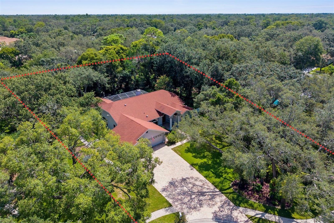
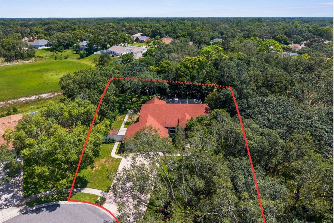
- MLS#: W7877789 ( Residential )
- Street Address: 14025 Warm Springs Court
- Viewed: 6
- Price: $497,000
- Price sqft: $126
- Waterfront: No
- Year Built: 1992
- Bldg sqft: 3960
- Bedrooms: 3
- Total Baths: 2
- Full Baths: 2
- Garage / Parking Spaces: 3
- Days On Market: 2
- Additional Information
- Geolocation: 28.4222 / -82.5829
- County: PASCO
- City: HUDSON
- Zipcode: 34667
- Subdivision: Autumn Oaks
- Elementary School: Shady Hills
- Middle School: Crews Lake
- High School: Hudson
- Provided by: DALTON WADE INC
- Contact: Jon McCall, PA
- 888-668-8283

- DMCA Notice
-
DescriptionOne or more photo(s) has been virtually staged. Welcome to 14025 warm springs ct, a stunning custom home located in the highly desired autumn oaks neighborhood. Set on a sprawling 0. 57 acre lot adorned with towering oak trees, this property offers the perfect blend of privacy, character, and comfort. Boasting 2,614 sqft of living space and 3,960 sqft under roof, this 3 bedroom, 2 bathroom home features a spacious and thoughtfully designed floor plan with room for both relaxation and entertaining. Enjoy peace of mind with a new roof installed 2016, updated air conditioner 2017, new double pane windows and doors added in 2020. Repaired ground settlement 2025. The freshly painted interior shines with natural light and welcomes you with warmth and style. Step outside to your own private oasiscomplete with a sparkling pool with a water feature, fenced backard oasis, an irrigation well to keep the grounds lush, and pavered driveway and patio deck ideal for gatherings or quiet evenings outdoors. The oversized 3 car garage offers ample space for vehicles, tools, and toys. Located in a quiet, tree lined community of custom homes, 14025 warm springs ct is a true gem that combines modern comfort with timeless beauty. Dont miss the chance to call this incredible property home.
Property Location and Similar Properties
All
Similar
Features
Appliances
- Dishwasher
- Electric Water Heater
- Microwave
- Range
- Refrigerator
Association Amenities
- Basketball Court
- Other
- Park
- Pickleball Court(s)
- Playground
- Tennis Court(s)
Home Owners Association Fee
- 36.25
Home Owners Association Fee Includes
- Escrow Reserves Fund
- Maintenance Grounds
Association Name
- John
Carport Spaces
- 0.00
Close Date
- 0000-00-00
Cooling
- Central Air
Country
- US
Covered Spaces
- 0.00
Exterior Features
- Lighting
- Sidewalk
- Sliding Doors
Flooring
- Ceramic Tile
- Laminate
Garage Spaces
- 3.00
Heating
- Central
High School
- Hudson High-PO
Insurance Expense
- 0.00
Interior Features
- Cathedral Ceiling(s)
- Ceiling Fans(s)
- Eat-in Kitchen
- High Ceilings
- Open Floorplan
- Split Bedroom
- Thermostat
- Walk-In Closet(s)
Legal Description
- AUTUMN OAKS UNIT THREE-A PB 28 PGS 85-86 LOT 146 OR 8776 PG 2696
Levels
- One
Living Area
- 2614.00
Lot Features
- Cul-De-Sac
- Irregular Lot
- Oversized Lot
- Sidewalk
Middle School
- Crews Lake Middle-PO
Area Major
- 34667 - Hudson/Bayonet Point/Port Richey
Net Operating Income
- 0.00
Occupant Type
- Owner
Open Parking Spaces
- 0.00
Other Expense
- 0.00
Parcel Number
- 02-24-17-003A-00000-1460
Pets Allowed
- Cats OK
- Dogs OK
Pool Features
- Gunite
- In Ground
- Lighting
- Screen Enclosure
Property Type
- Residential
Roof
- Shingle
School Elementary
- Shady Hills Elementary-PO
Sewer
- Public Sewer
Style
- Florida
Tax Year
- 2024
Township
- 24S
Utilities
- BB/HS Internet Available
- Cable Available
- Electricity Connected
- Phone Available
- Water Connected
Virtual Tour Url
- https://www.propertypanorama.com/instaview/stellar/W7877789
Water Source
- Public
Year Built
- 1992
Zoning Code
- R1
Listings provided courtesy of The Hernando County Association of Realtors MLS.
The information provided by this website is for the personal, non-commercial use of consumers and may not be used for any purpose other than to identify prospective properties consumers may be interested in purchasing.Display of MLS data is usually deemed reliable but is NOT guaranteed accurate.
Datafeed Last updated on August 8, 2025 @ 12:00 am
©2006-2025 brokerIDXsites.com - https://brokerIDXsites.com
Sign Up Now for Free!X
Call Direct: Brokerage Office: Mobile: 352.293.1191
Registration Benefits:
- New Listings & Price Reduction Updates sent directly to your email
- Create Your Own Property Search saved for your return visit.
- "Like" Listings and Create a Favorites List
* NOTICE: By creating your free profile, you authorize us to send you periodic emails about new listings that match your saved searches and related real estate information.If you provide your telephone number, you are giving us permission to call you in response to this request, even if this phone number is in the State and/or National Do Not Call Registry.
Already have an account? Login to your account.



