Contact Guy Grant
Schedule A Showing
Request more information
- Home
- Property Search
- Search results
- 12854 Weatherstone Drive, Spring Hill, FL 34609
Property Photos
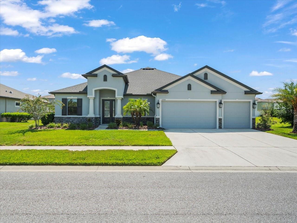

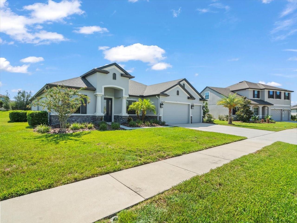
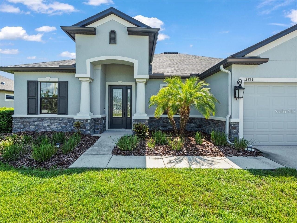
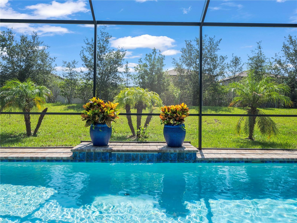
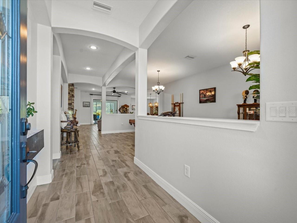
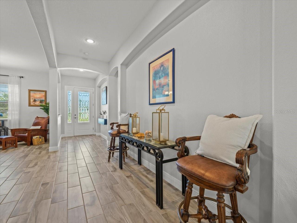
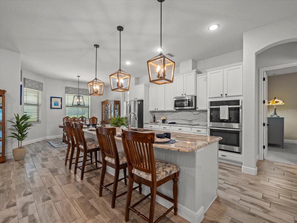
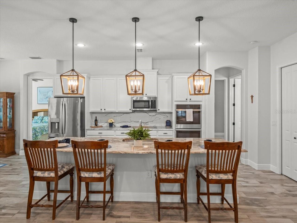
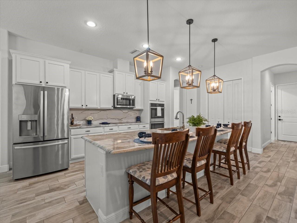
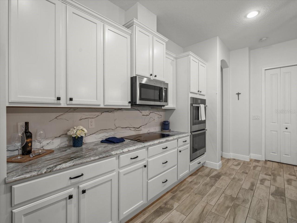
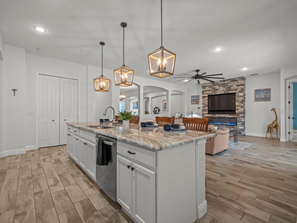
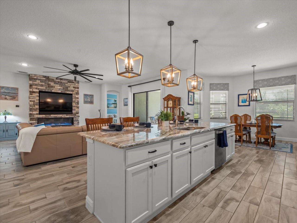
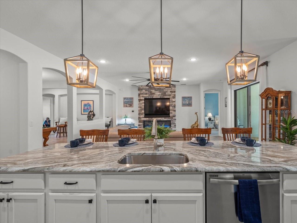
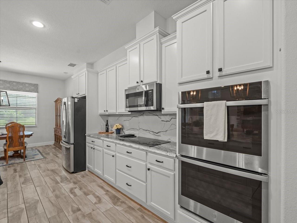
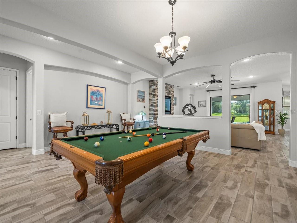
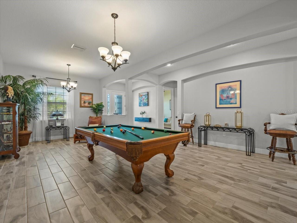
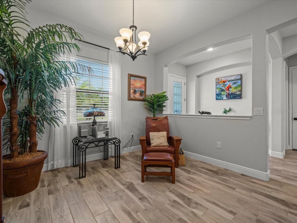
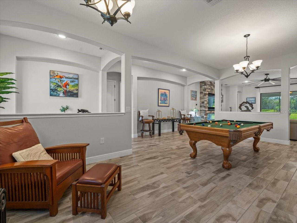
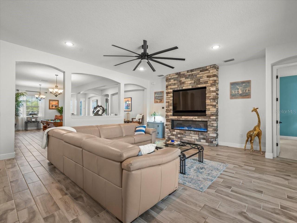
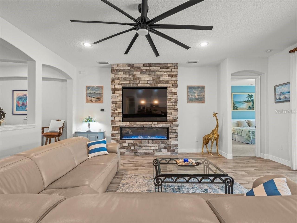
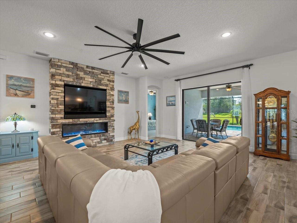
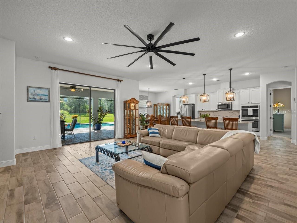
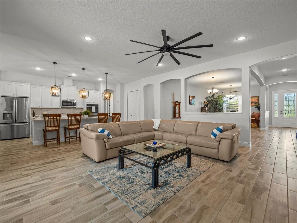
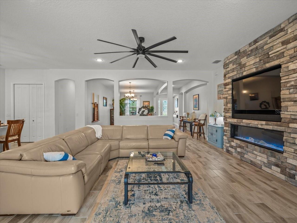
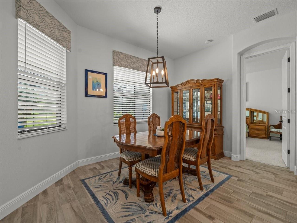
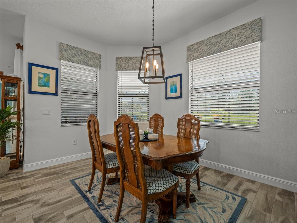
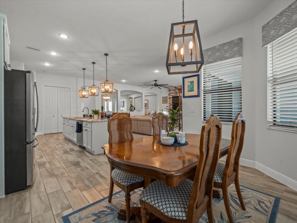
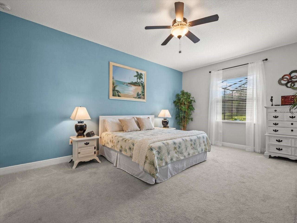
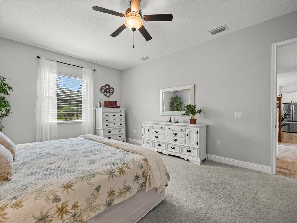
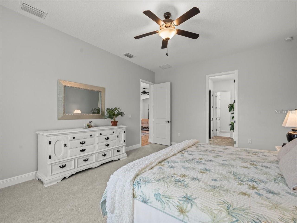
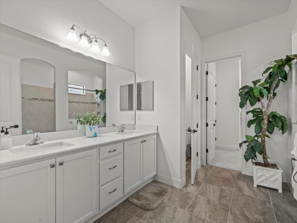
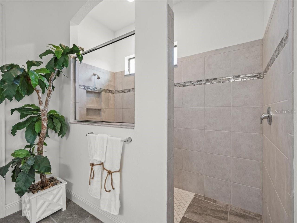
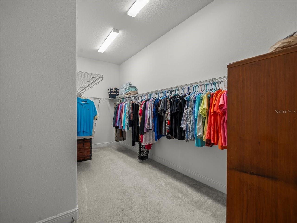
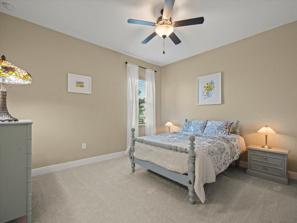
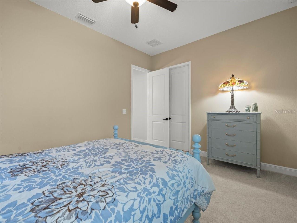
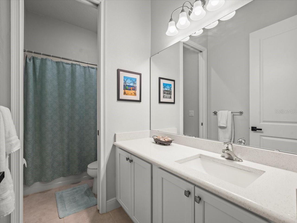
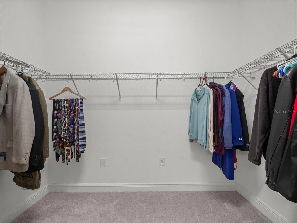
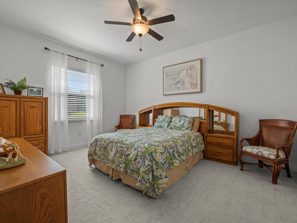
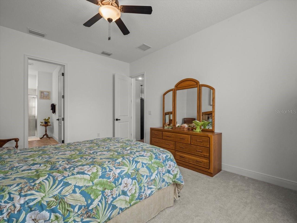
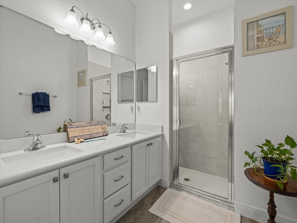
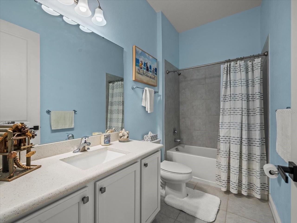
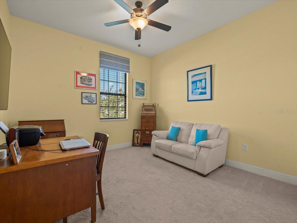
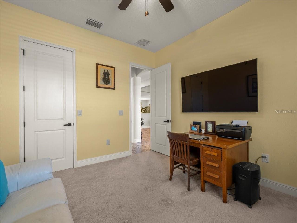
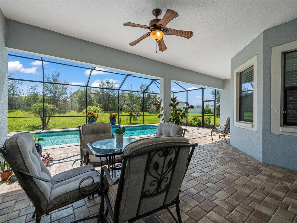
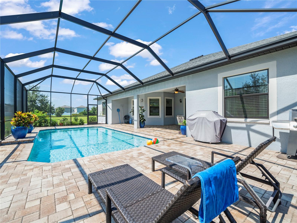
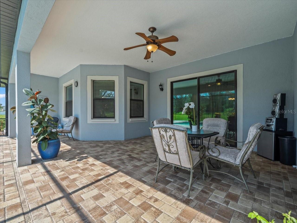
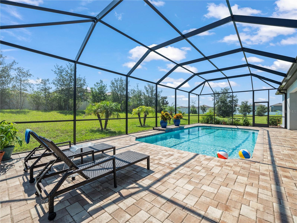
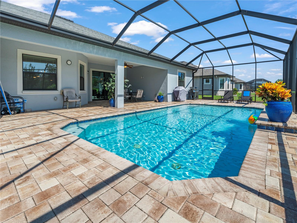
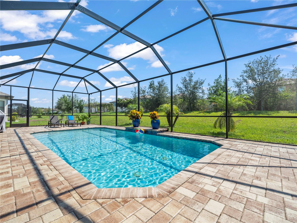
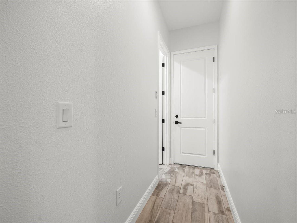
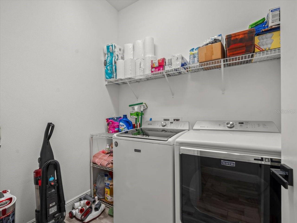
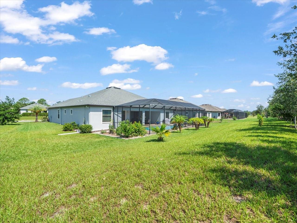
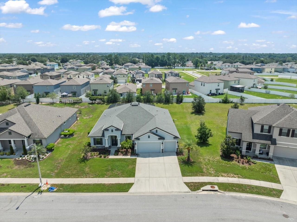
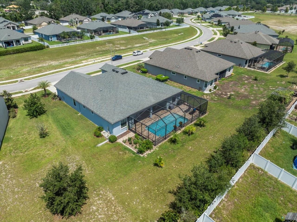
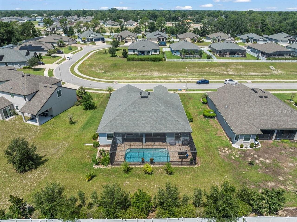
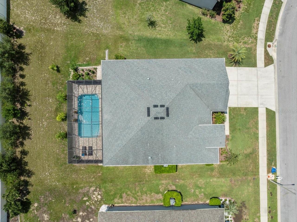
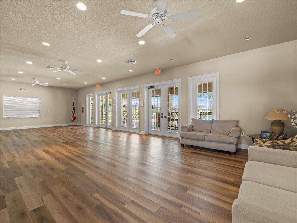
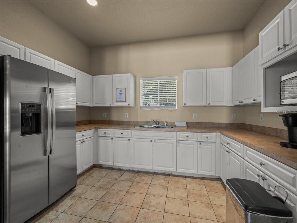
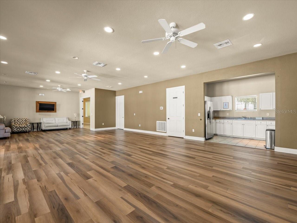
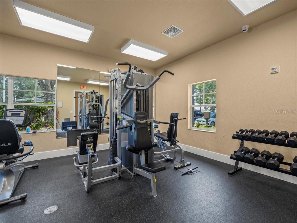
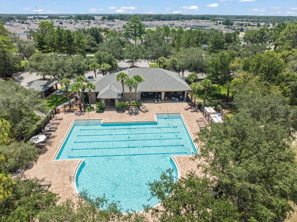
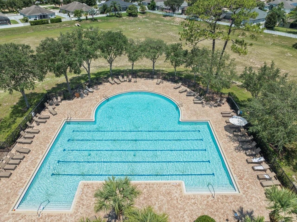
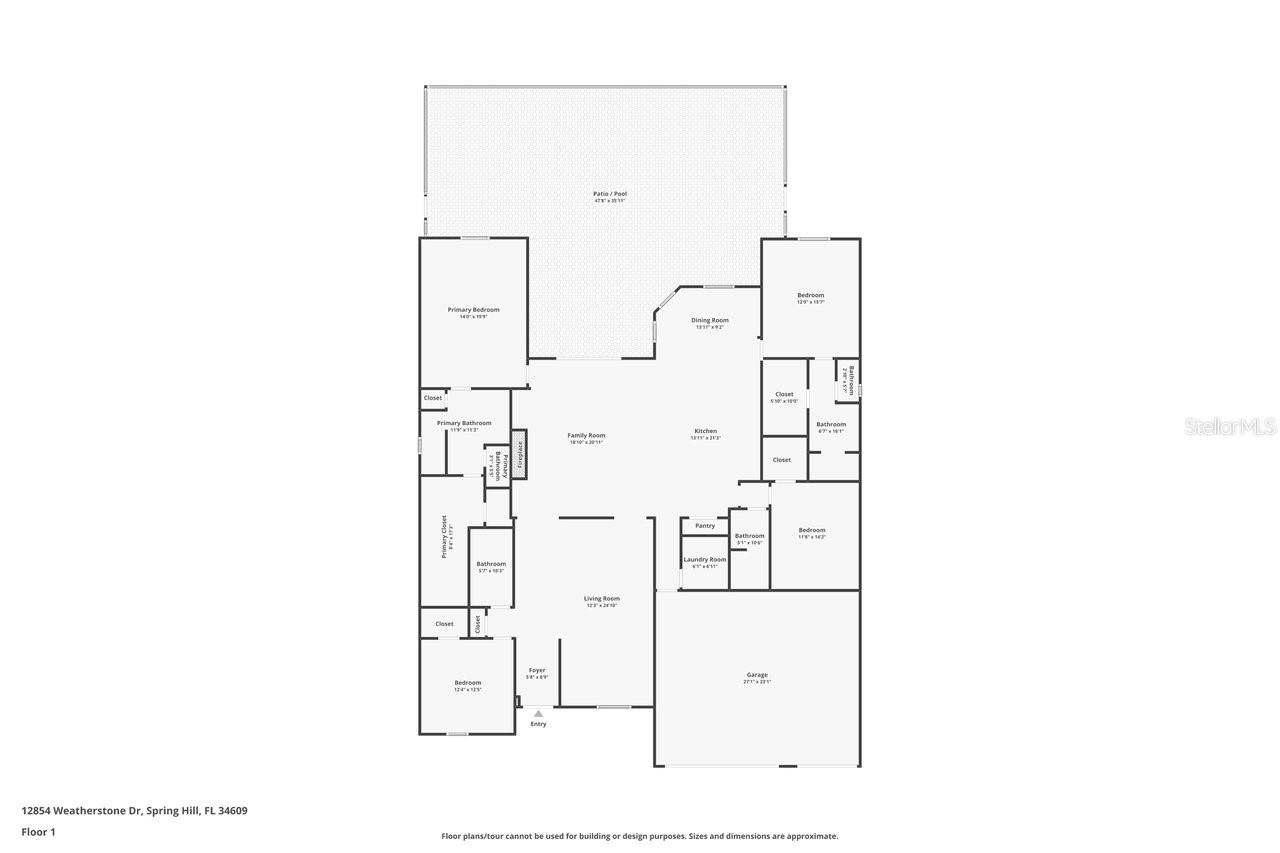
- MLS#: W7877747 ( Residential )
- Street Address: 12854 Weatherstone Drive
- Viewed: 22
- Price: $609,900
- Price sqft: $149
- Waterfront: No
- Year Built: 2020
- Bldg sqft: 4104
- Bedrooms: 4
- Total Baths: 4
- Full Baths: 4
- Garage / Parking Spaces: 3
- Days On Market: 7
- Additional Information
- Geolocation: 28.4382 / -82.5005
- County: HERNANDO
- City: Spring Hill
- Zipcode: 34609
- Subdivision: Villages At Avalon Ph 3c
- Elementary School: Suncoast
- Middle School: Powell
- High School: Natures Coast Technical S
- Provided by: RE/MAX CHAMPIONS

- DMCA Notice
-
DescriptionThis exquisite 4 bedroom, 4 bathroom, 3 car garage residence is the perfect blend of luxury, space, and functionalityboasting over 3,000 sq ft of beautifully upgraded living space on a premium 0.35 acre lot in the highly sought after Villages of Avalon master planned community. Step through the 8 ft front entry door and be welcomed by soaring ceilings, 6" baseboards, and elegant upgraded tile flooring that flows throughout the main living areas. The home features two full primary suites, each offering walk in closets and spa inspired en suitesperfect for multi generational living or luxurious guest accommodations. The main primary suite showcases an oversized walk in shower and dual vanities for a true retreat feel. The heart of the home is the gourmet kitchen, equipped with double ovens, an expansive kitchen island, upgraded cabinetry, high end stainless steel appliances, and gorgeous upgraded granite and quartz countertops throughout. A custom solid stone backsplash adds striking elegance and timeless design. The open concept great room is anchored by a dramatic electric fireplace wall with a custom stone surround and an encased TVa perfect space for cozy nights or entertaining in style. Step outside to your private backyard oasis, where a custom saltwater pool with a waterfall feature awaits. The pool is fully caged, surrounded by upgraded stone pavers, and includes a large covered lanai areaideal for relaxing or hosting friends and family in Floridas beautiful weather. Located in the desirable Villages of Avalon, a deed restricted community with sidewalk lined streets, a resort style pool, clubhouse, and fitness center, plus easy access to the Suncoast Parkway for a quick commute to Tampa. The neighborhood is surrounded by conveniences such as shopping, dining, healthcare, and outdoor recreation like Weeki Wachee Springs and Anderson Snow Park. There are too many upgrades to listrequest the full feature sheet! Homes like this rarely come available in the Villages of Avalon. Schedule your private showing today and experience the ultimate in luxury and lifestyle! No CDD fees. This meticulously maintained home shows like a model...no need to wait for months for a home to be built...this is it!!!
Property Location and Similar Properties
All
Similar
Features
Appliances
- Built-In Oven
- Cooktop
- Dishwasher
- Disposal
- Electric Water Heater
- Microwave
- Refrigerator
Home Owners Association Fee
- 199.00
Home Owners Association Fee Includes
- Pool
Association Name
- Inframark/James Amrhein
Association Phone
- 813-873-7300
Builder Model
- The Joyce
Builder Name
- William Ryan Homes
Carport Spaces
- 0.00
Close Date
- 0000-00-00
Cooling
- Central Air
Country
- US
Covered Spaces
- 0.00
Exterior Features
- Hurricane Shutters
- Rain Gutters
- Sidewalk
- Sliding Doors
Flooring
- Carpet
- Tile
Furnished
- Unfurnished
Garage Spaces
- 3.00
Green Energy Efficient
- Appliances
Heating
- Electric
- Heat Pump
High School
- Natures Coast Technical High School
Insurance Expense
- 0.00
Interior Features
- Built-in Features
- Cathedral Ceiling(s)
- Ceiling Fans(s)
- Eat-in Kitchen
- High Ceilings
- Kitchen/Family Room Combo
- Open Floorplan
- Primary Bedroom Main Floor
- Solid Wood Cabinets
- Split Bedroom
- Walk-In Closet(s)
Legal Description
- VILLAGE AT AVALON PH 3C BLK 27 LOT 63
Levels
- One
Living Area
- 3015.00
Lot Features
- Oversized Lot
- Paved
Middle School
- Powell Middle
Area Major
- 34609 - Spring Hill/Brooksville
Net Operating Income
- 0.00
Occupant Type
- Owner
Open Parking Spaces
- 0.00
Other Expense
- 0.00
Parcel Number
- R34-223-18-3757-0270-0630
Parking Features
- Garage Door Opener
Pets Allowed
- Yes
Pool Features
- Gunite
- In Ground
- Salt Water
- Screen Enclosure
Possession
- Close Of Escrow
Property Type
- Residential
Roof
- Shingle
School Elementary
- Suncoast Elementary
Sewer
- Public Sewer
Style
- Custom
Tax Year
- 2024
Township
- 23S
Utilities
- Cable Available
- Cable Connected
- Electricity Available
- Electricity Connected
- Public
- Sewer Available
- Sewer Connected
- Underground Utilities
- Water Available
- Water Connected
View
- Garden
- Pool
Views
- 22
Virtual Tour Url
- https://www.zillow.com/view-imx/b155dcc3-04b6-4a20-8a17-8e1a14d758d6?setAttribution=mls&wl=true&initialViewType=pano&utm_source=dashboard
Water Source
- Public
Year Built
- 2020
Zoning Code
- PDP
Listings provided courtesy of The Hernando County Association of Realtors MLS.
The information provided by this website is for the personal, non-commercial use of consumers and may not be used for any purpose other than to identify prospective properties consumers may be interested in purchasing.Display of MLS data is usually deemed reliable but is NOT guaranteed accurate.
Datafeed Last updated on August 8, 2025 @ 12:00 am
©2006-2025 brokerIDXsites.com - https://brokerIDXsites.com
Sign Up Now for Free!X
Call Direct: Brokerage Office: Mobile: 352.293.1191
Registration Benefits:
- New Listings & Price Reduction Updates sent directly to your email
- Create Your Own Property Search saved for your return visit.
- "Like" Listings and Create a Favorites List
* NOTICE: By creating your free profile, you authorize us to send you periodic emails about new listings that match your saved searches and related real estate information.If you provide your telephone number, you are giving us permission to call you in response to this request, even if this phone number is in the State and/or National Do Not Call Registry.
Already have an account? Login to your account.



