Contact Guy Grant
Schedule A Showing
Request more information
- Home
- Property Search
- Search results
- 4271 Baudelaire Court, BROOKSVILLE, FL 34604
Property Photos
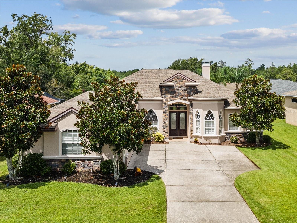

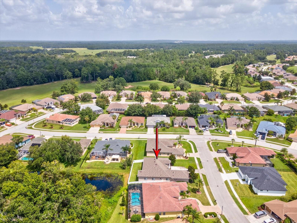
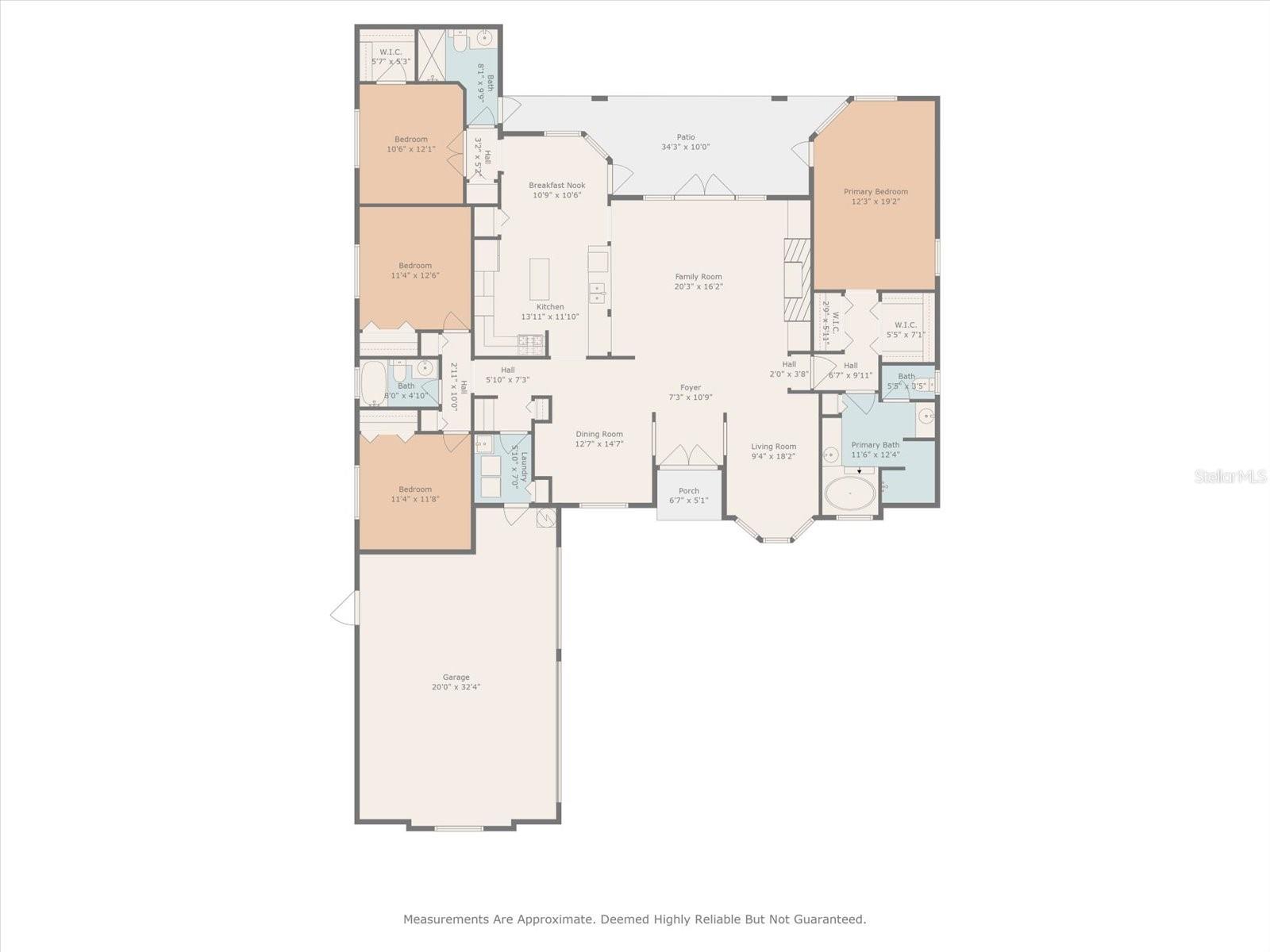
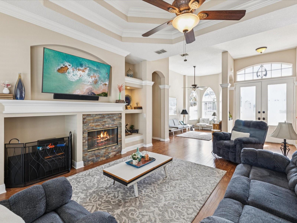
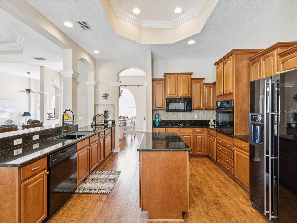
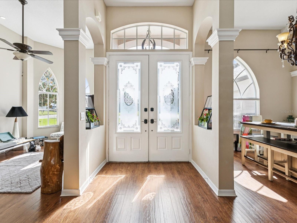
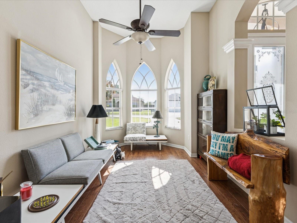
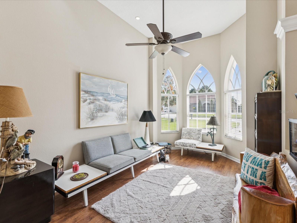
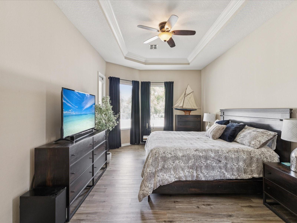
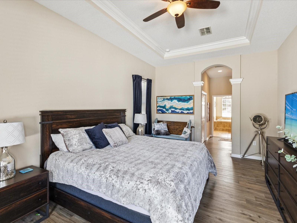
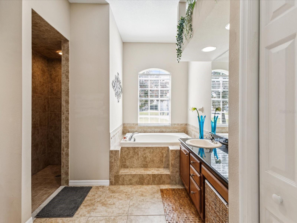
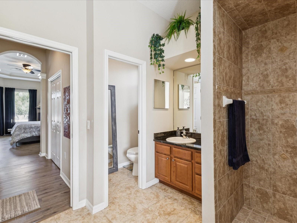
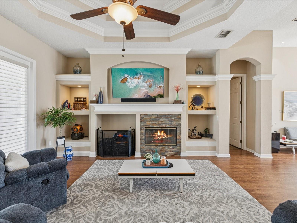
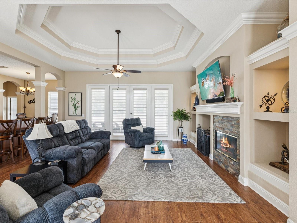
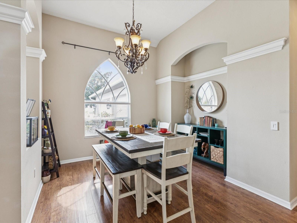
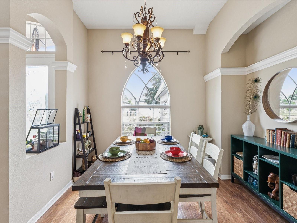
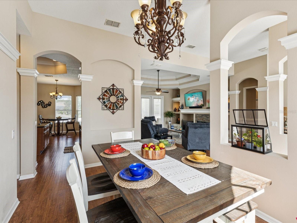
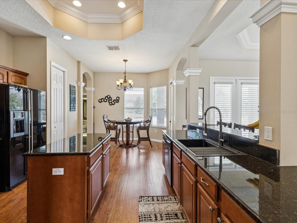
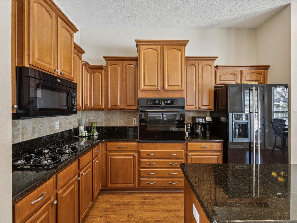
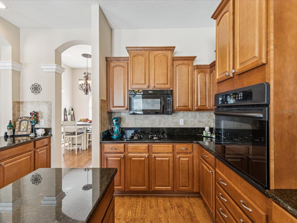
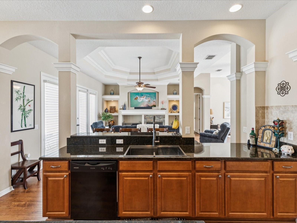
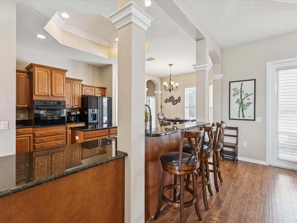
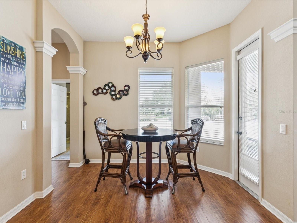
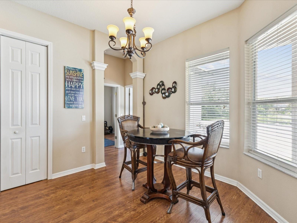
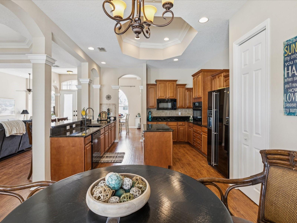
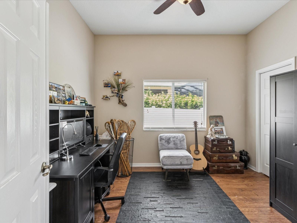
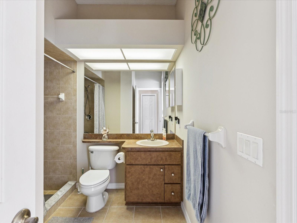
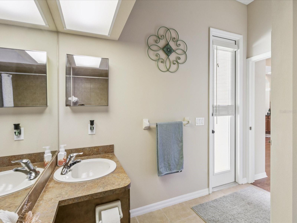
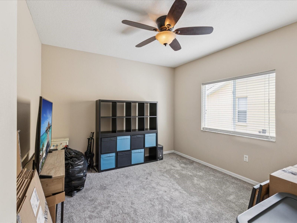
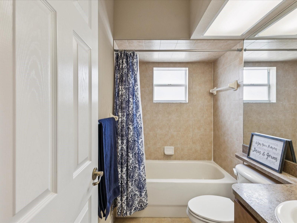
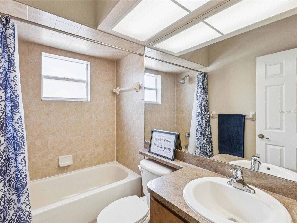
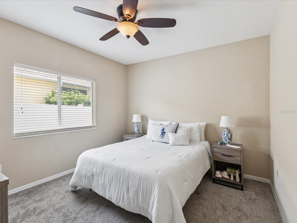
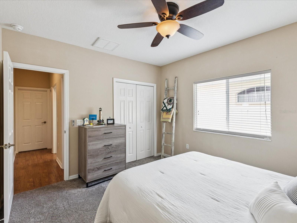
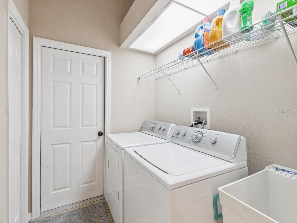
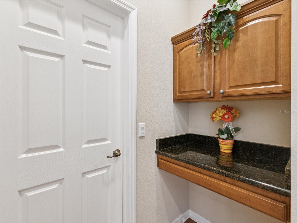
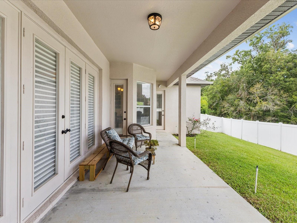
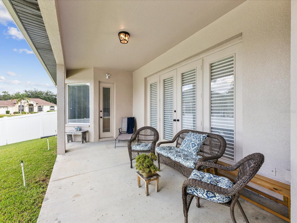
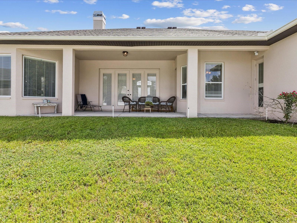
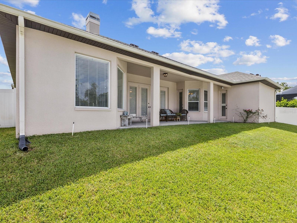
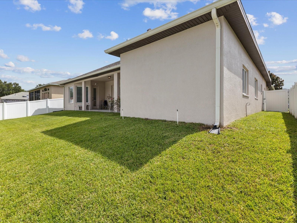
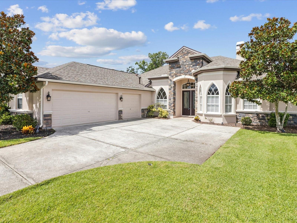
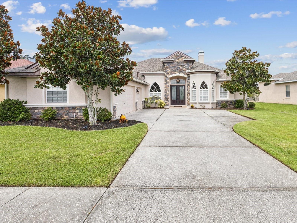
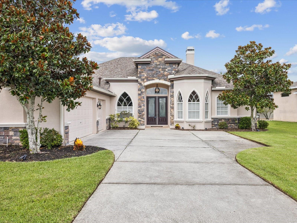
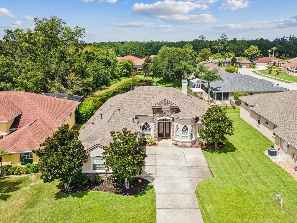
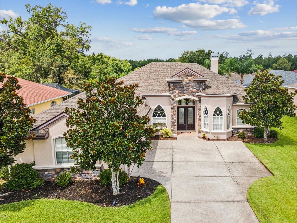
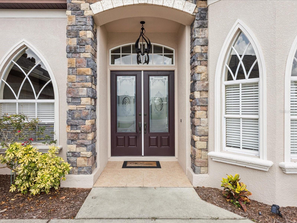
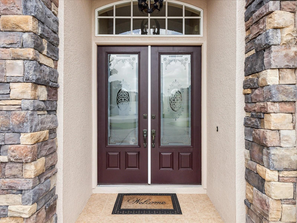
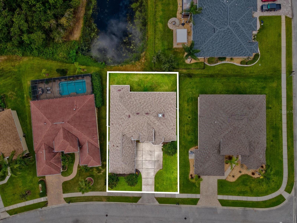
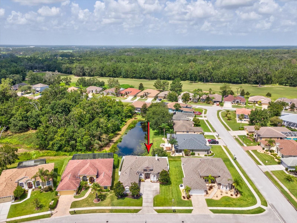
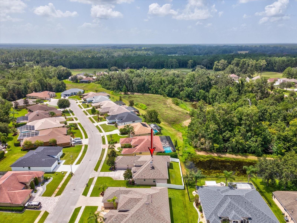
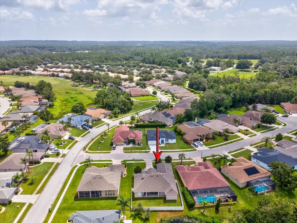
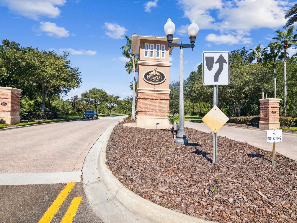
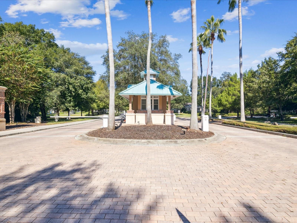
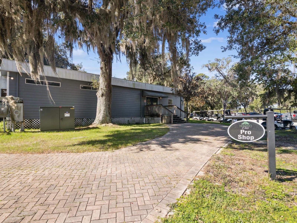
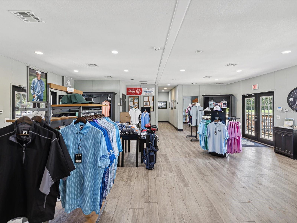
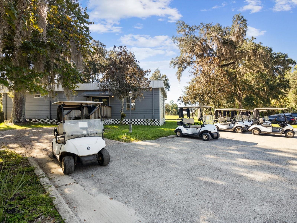
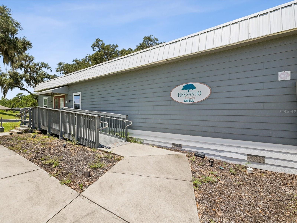
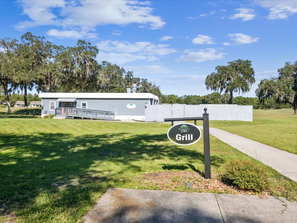
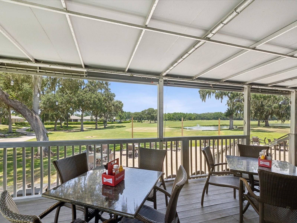
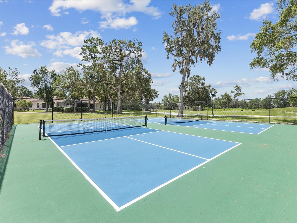
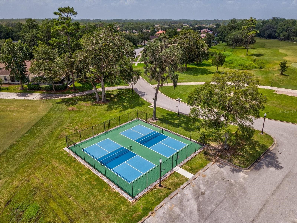
- MLS#: W7877657 ( Residential )
- Street Address: 4271 Baudelaire Court
- Viewed: 53
- Price: $485,000
- Price sqft: $146
- Waterfront: Yes
- Waterfront Type: Pond
- Year Built: 2007
- Bldg sqft: 3319
- Bedrooms: 4
- Total Baths: 3
- Full Baths: 3
- Days On Market: 35
- Additional Information
- Geolocation: 28.498 / -82.4324
- County: HERNANDO
- City: BROOKSVILLE
- Zipcode: 34604
- Elementary School: Brooksville
- Middle School: D.S. Parrot
- High School: Hernando
- Provided by: SANDPEAK REALTY

- DMCA Notice
-
DescriptionGorgeous single family home located in the gated golfing community of Hernando Oaks. This spacious property offers 4 bedrooms, 3 bathrooms, a 3 car garage, and a fully fenced backyard with serene pond views from the covered back porch. Enter through elegant glass double doors into a bright foyer that opens to a flowing layout, including formal dining, living, and family rooms with built in shelving and wood burning fireplace. The open floor plan is ideal for both relaxing and entertaining. On the right side of the home, the private primary suite features direct access to the back porch, two walk in closets, and a luxurious ensuite bathroom with dual sink areas, a garden tub, standing shower, and a separate water closet. On the opposite side, two additional bedrooms share a full hallway bathroom with a tub/shower combo. Toward the rear of the home, a private fourth bedroom includes a walk in closet, its own full bathroom with a walk in shower, and access to the back porchperfect for use as an in law suite or guest space. The heart of the home is the spacious kitchen, which includes abundant cabinetry and counter space, a center island, breakfast bar, and a cozy breakfast nook. The side entry 3 car garage opens into a functional laundry room equipped with a sink and a built in desk/drop zone area. Situated on a quiet cul de sac, this home offers privacy, comfort, and beautiful views in a sought after community. Roof (2023), HVAC system (2020). Community amenities include a professionally designed Scott Pate 18 hole golf course spanning 6,905 yards, a pro shop, restaurant overlooking the golf course, pickleball courts, and monthly activitiesall just minutes from shopping, dining, and essential services. This is more than just a homeits a lifestyle. Schedule your private showing today!
Property Location and Similar Properties
All
Similar
Features
Waterfront Description
- Pond
Appliances
- Built-In Oven
- Cooktop
- Dishwasher
- Dryer
- Microwave
- Refrigerator
- Washer
Association Amenities
- Clubhouse
- Gated
- Golf Course
- Pickleball Court(s)
Home Owners Association Fee
- 333.00
Association Name
- Lori Bounds
Association Phone
- 813-873-7300
Builder Name
- Windjammer Home Builder
Carport Spaces
- 0.00
Close Date
- 0000-00-00
Cooling
- Central Air
Country
- US
Covered Spaces
- 0.00
Exterior Features
- French Doors
Fencing
- Vinyl
Flooring
- Carpet
- Ceramic Tile
- Laminate
Garage Spaces
- 3.00
Heating
- Central
- Electric
High School
- Hernando High
Insurance Expense
- 0.00
Interior Features
- Built-in Features
- Ceiling Fans(s)
- Crown Molding
- Eat-in Kitchen
- High Ceilings
- Kitchen/Family Room Combo
- Open Floorplan
- Solid Surface Counters
- Solid Wood Cabinets
- Split Bedroom
- Tray Ceiling(s)
- Walk-In Closet(s)
Legal Description
- HERNANDO OAKS PH 1A LOT 194
Levels
- One
Living Area
- 2412.00
Lot Features
- Cleared
- Cul-De-Sac
- In County
- Near Golf Course
- Sidewalk
- Paved
Middle School
- D.S. Parrot Middle
Area Major
- 34604 - Brooksville/Masaryktown/Spring Hill
Net Operating Income
- 0.00
Occupant Type
- Owner
Open Parking Spaces
- 0.00
Other Expense
- 0.00
Parcel Number
- R08-223-19-2432-0000-1940
Parking Features
- Driveway
- Garage Faces Side
- Off Street
Pets Allowed
- Yes
Possession
- Close Of Escrow
Property Type
- Residential
Roof
- Shingle
School Elementary
- Brooksville Elementary
Sewer
- Public Sewer
Tax Year
- 2024
Township
- 23S
Utilities
- BB/HS Internet Available
- Cable Available
- Electricity Connected
- Natural Gas Connected
- Sewer Connected
- Water Connected
View
- Water
Views
- 53
Virtual Tour Url
- https://www.propertypanorama.com/instaview/stellar/W7877657
Water Source
- Public
Year Built
- 2007
Zoning Code
- PDP
Listings provided courtesy of The Hernando County Association of Realtors MLS.
The information provided by this website is for the personal, non-commercial use of consumers and may not be used for any purpose other than to identify prospective properties consumers may be interested in purchasing.Display of MLS data is usually deemed reliable but is NOT guaranteed accurate.
Datafeed Last updated on September 2, 2025 @ 12:00 am
©2006-2025 brokerIDXsites.com - https://brokerIDXsites.com
Sign Up Now for Free!X
Call Direct: Brokerage Office: Mobile: 352.293.1191
Registration Benefits:
- New Listings & Price Reduction Updates sent directly to your email
- Create Your Own Property Search saved for your return visit.
- "Like" Listings and Create a Favorites List
* NOTICE: By creating your free profile, you authorize us to send you periodic emails about new listings that match your saved searches and related real estate information.If you provide your telephone number, you are giving us permission to call you in response to this request, even if this phone number is in the State and/or National Do Not Call Registry.
Already have an account? Login to your account.



