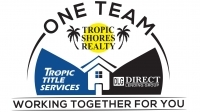Contact Guy Grant
Schedule A Showing
Request more information
- Home
- Property Search
- Search results
- 3296 Dolin Avenue, Spring Hill, FL 34606
Property Photos
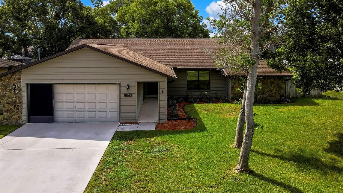

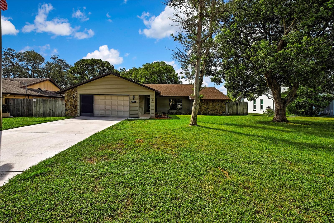
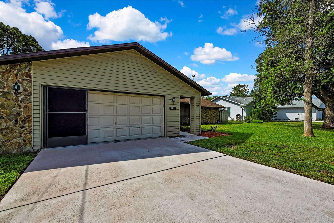
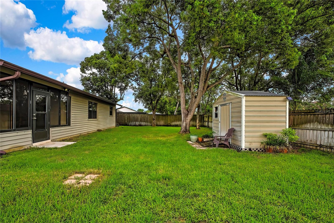
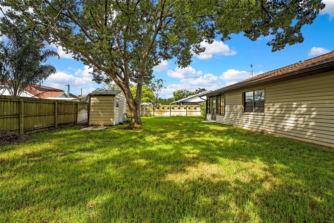
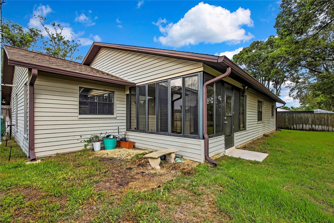
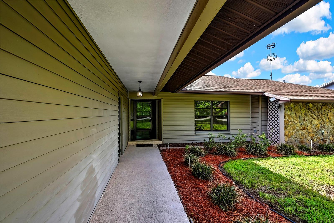
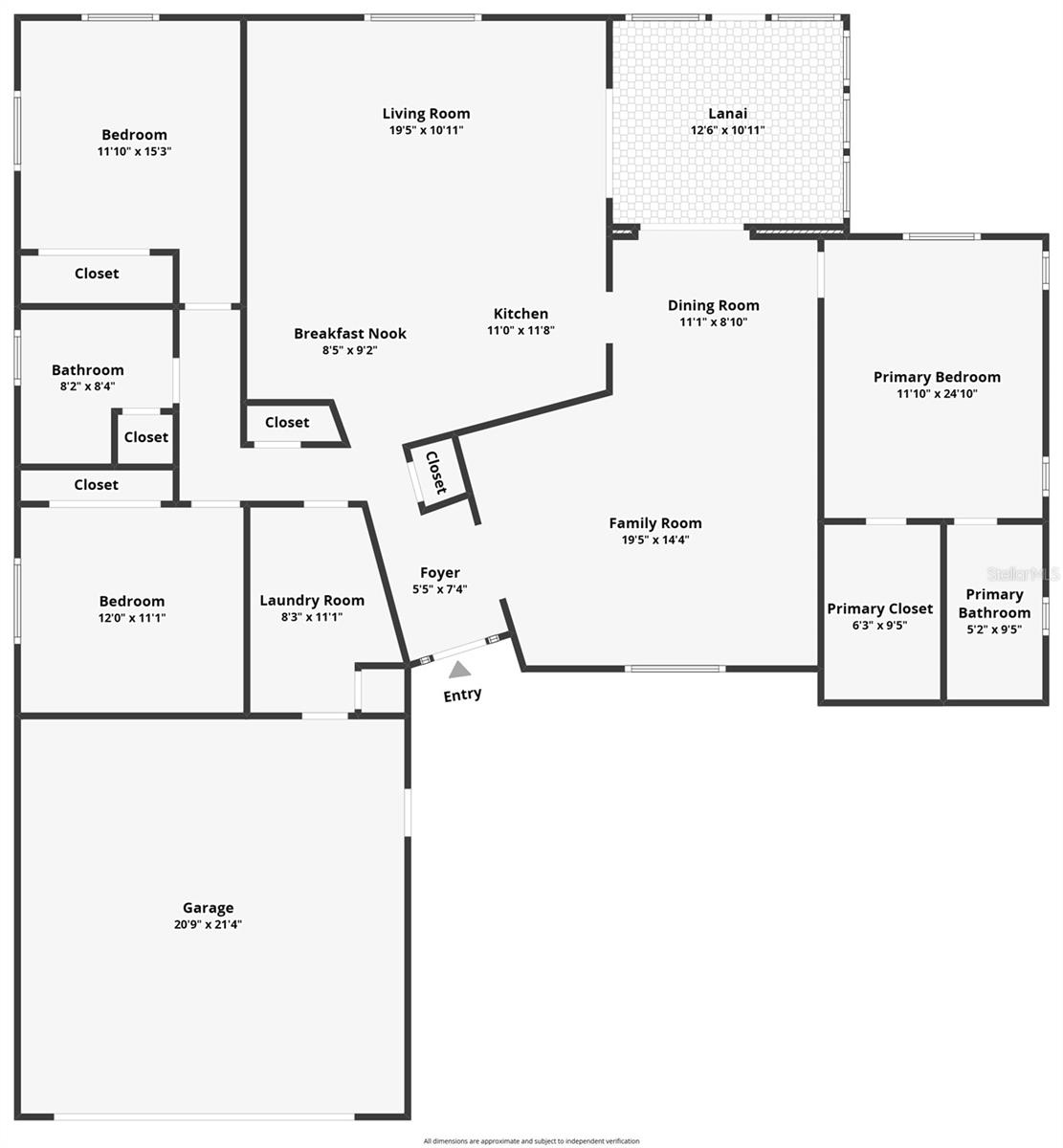
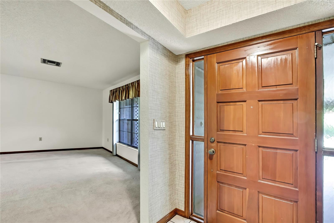
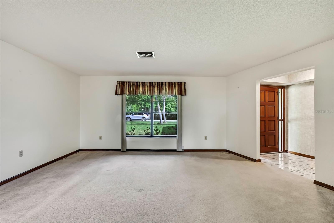
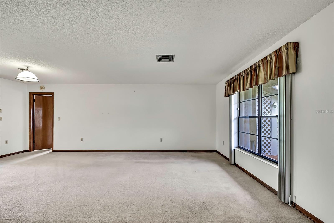
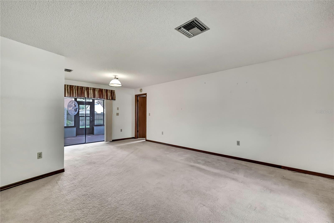
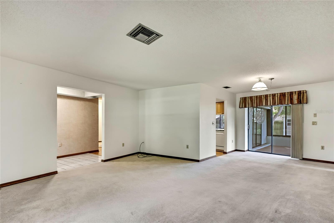
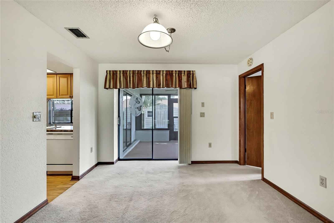
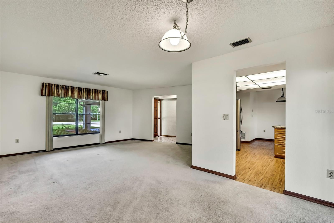
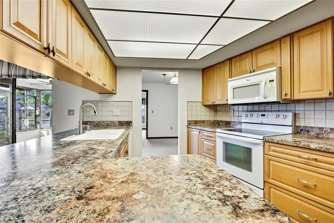
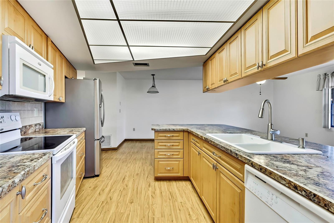
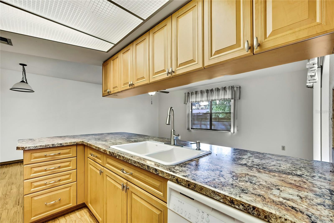
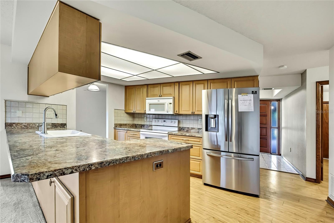
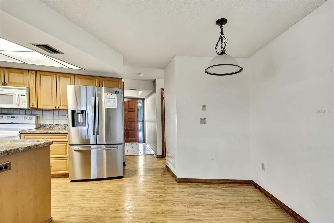
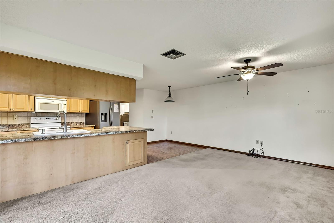
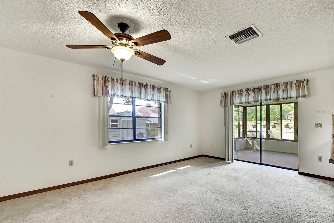
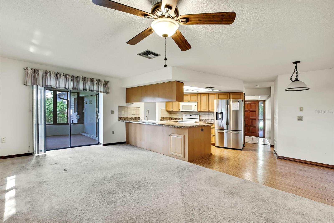
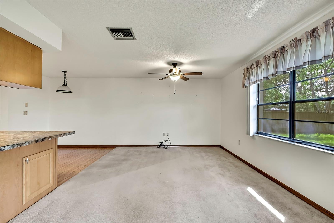
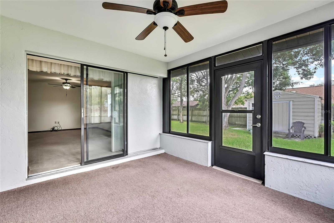
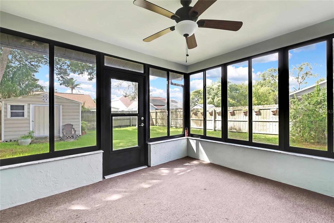
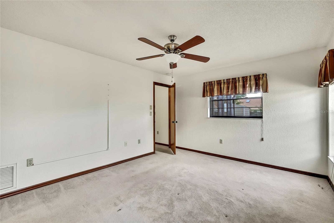
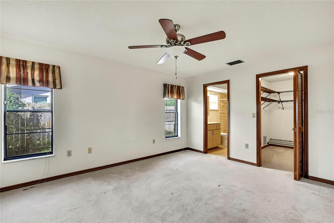
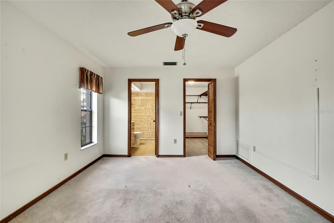
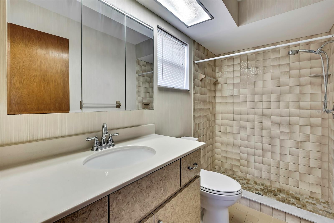
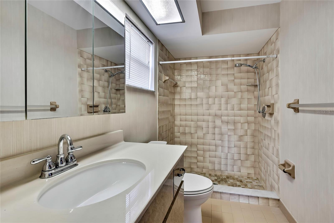
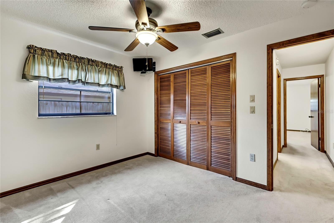
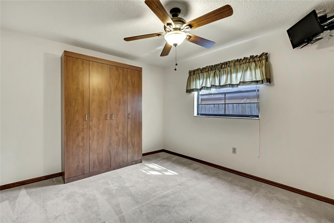
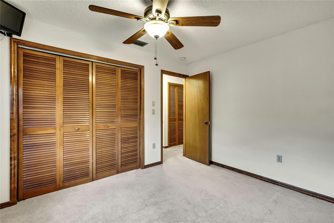
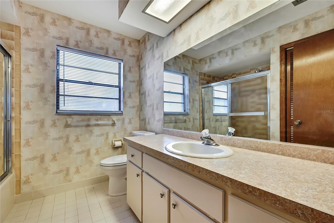
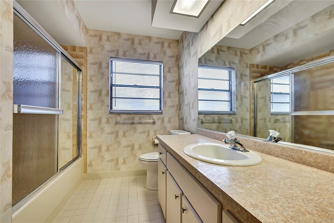
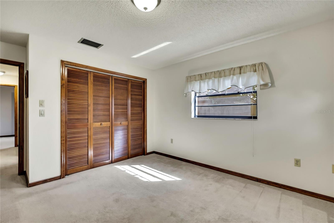
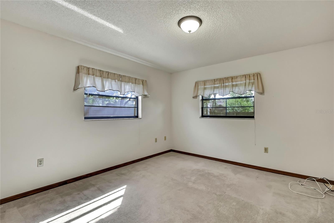
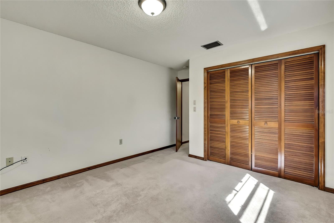
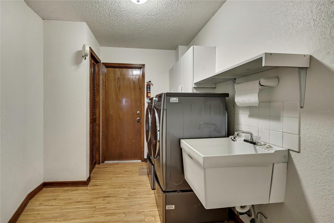
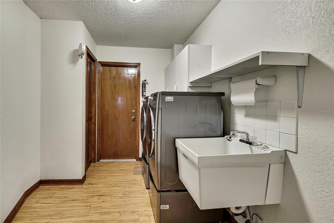
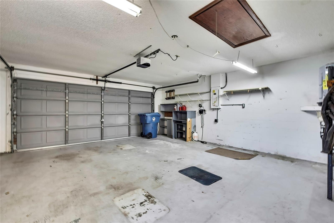
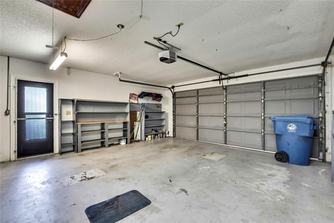
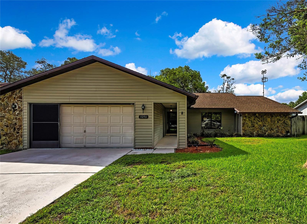
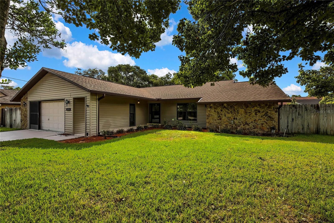
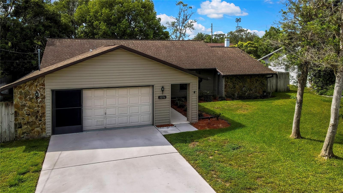
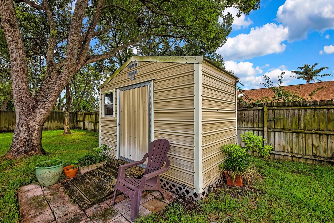
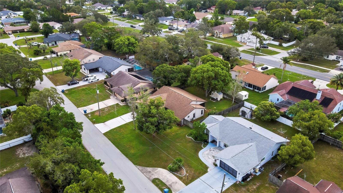
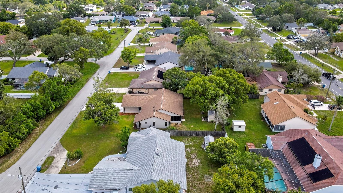
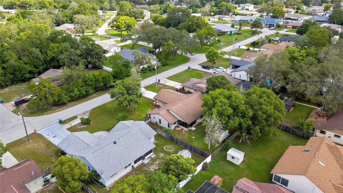
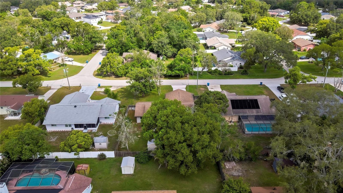
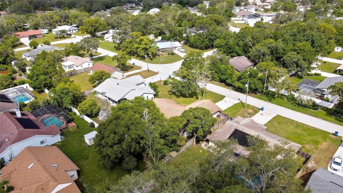
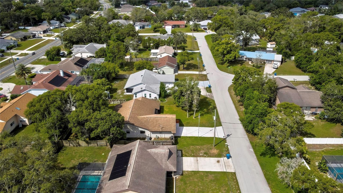
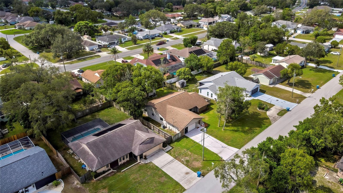
- MLS#: W7877281 ( Residential )
- Street Address: 3296 Dolin Avenue
- Viewed: 98
- Price: $295,000
- Price sqft: $114
- Waterfront: No
- Year Built: 1984
- Bldg sqft: 2580
- Bedrooms: 3
- Total Baths: 2
- Full Baths: 2
- Garage / Parking Spaces: 2
- Days On Market: 105
- Additional Information
- Geolocation: 28.481 / -82.5803
- County: HERNANDO
- City: Spring Hill
- Zipcode: 34606
- Subdivision: Spring Hill
- Elementary School: Deltona
- Middle School: Fox Chapel
- High School: Central
- Provided by: RE/MAX MARKETING SPECIALISTS
- Contact: Karen Mulrooney
- 352-686-0540

- DMCA Notice
-
DescriptionLocation and Curb appeal will inspire you to book an appointment to view the inside of this beautiful CRT Reinforced frame home with siding. Built by custom builder Artistic homes. Owner will entertain seller financing. This 3 bedroom, 2 baths, 1791 living sq.ft., 2580 total sq ft is a well kept home that will impress. New roof in 2019. As you enter the covered porch to the designated foyer you will immediately notice a dining room, living room, family room all have streaming natural light that is inviting you in. In the center of the home is a Renovated Kitchen with breakfast bar and lots of usable space as has plenty of wood cabinets and a functional layout. Off the kitchen is a Dinette area, just enough room for table and chairs and connects to the Family Room. Tucked away in back of home is the Family Room with access to the enclosed sun porch. Sun porch is a nice touch as offers extra living space not subject to the weather and overlooks the beautiful yard that is fenced in for privacy and tranquility. Generously sized primary bedroom, room for king size bed and largest of furniture. Large walk in closet and primary ensuite. Bedrooms 2 and 3 are equally generously sized and located on opposite side of the home away from the primary bedroom. Shed stays, offering additional storage space. There are mature trees & landscape edging for decoration. Oversized 2 car garage with retractable screens and side entrance door. Great location too! Short drive to Gulf and river waterfront, beaches; boat launch ramps; shopping; restaurants and so much more.
Property Location and Similar Properties
All
Similar
Features
Appliances
- Dishwasher
- Disposal
- Electric Water Heater
- Microwave
- Range
- Refrigerator
Home Owners Association Fee
- 0.00
Carport Spaces
- 0.00
Close Date
- 0000-00-00
Cooling
- Central Air
Country
- US
Covered Spaces
- 0.00
Exterior Features
- Lighting
- Sliding Doors
Fencing
- Fenced
- Wood
Flooring
- Carpet
- Ceramic Tile
- Hardwood
Furnished
- Unfurnished
Garage Spaces
- 2.00
Heating
- Central
- Electric
- Heat Pump
High School
- Central High School
Insurance Expense
- 0.00
Interior Features
- Ceiling Fans(s)
- Open Floorplan
- Split Bedroom
- Stone Counters
- Thermostat
- Walk-In Closet(s)
- Window Treatments
Legal Description
- SPRING HILL UNIT 21 BLK 1456 LOT 5 ORB 353 PG 068
Levels
- One
Living Area
- 1791.00
Lot Features
- Cleared
- In County
- Level
- Paved
Middle School
- Fox Chapel Middle School
Area Major
- 34606 - Spring Hill/Brooksville/Weeki Wachee
Net Operating Income
- 0.00
Occupant Type
- Vacant
Open Parking Spaces
- 0.00
Other Expense
- 0.00
Other Structures
- Shed(s)
Parcel Number
- R32-323-17-5210-1456-0050
Pets Allowed
- Cats OK
- Dogs OK
Possession
- Close Of Escrow
Property Type
- Residential
Roof
- Shingle
School Elementary
- Deltona Elementary
Sewer
- Septic Tank
Style
- Contemporary
- Ranch
Tax Year
- 2024
Township
- 23
Utilities
- Cable Available
- Electricity Connected
- Sprinkler Meter
- Water Connected
Views
- 98
Virtual Tour Url
- https://www.propertypanorama.com/instaview/stellar/W7877281
Water Source
- Public
Year Built
- 1984
Zoning Code
- PDP
Listings provided courtesy of The Hernando County Association of Realtors MLS.
The information provided by this website is for the personal, non-commercial use of consumers and may not be used for any purpose other than to identify prospective properties consumers may be interested in purchasing.Display of MLS data is usually deemed reliable but is NOT guaranteed accurate.
Datafeed Last updated on October 29, 2025 @ 12:00 am
©2006-2025 brokerIDXsites.com - https://brokerIDXsites.com
Sign Up Now for Free!X
Call Direct: Brokerage Office: Mobile: 352.293.1191
Registration Benefits:
- New Listings & Price Reduction Updates sent directly to your email
- Create Your Own Property Search saved for your return visit.
- "Like" Listings and Create a Favorites List
* NOTICE: By creating your free profile, you authorize us to send you periodic emails about new listings that match your saved searches and related real estate information.If you provide your telephone number, you are giving us permission to call you in response to this request, even if this phone number is in the State and/or National Do Not Call Registry.
Already have an account? Login to your account.



