Contact Guy Grant
Schedule A Showing
Request more information
- Home
- Property Search
- Search results
- 5404 Front Drive, HOLIDAY, FL 34690
Property Photos
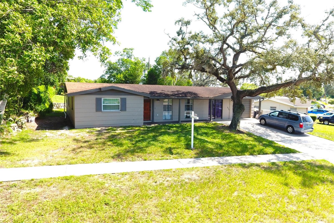

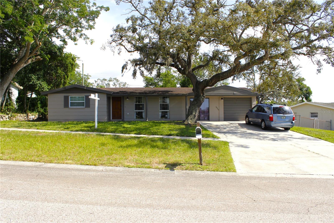
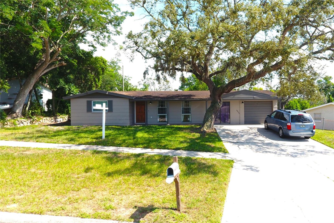
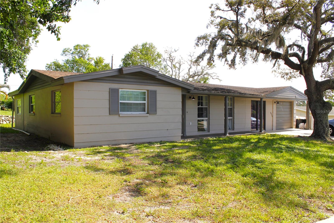
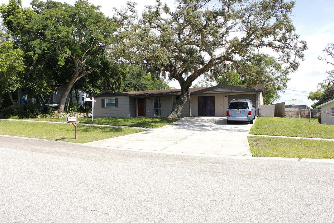
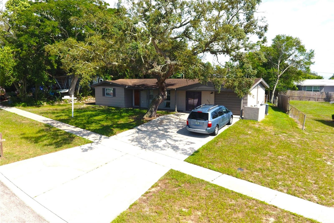
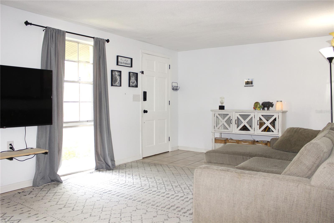
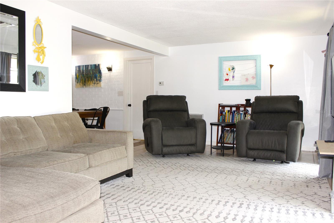
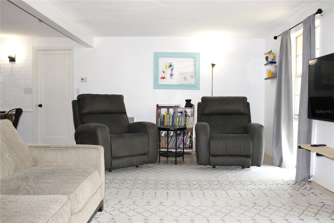
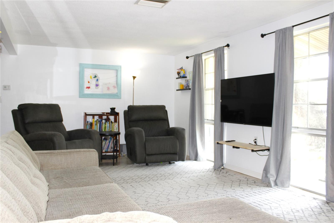
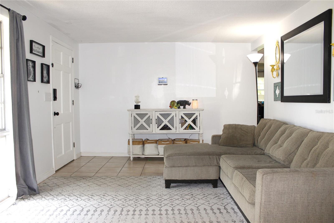
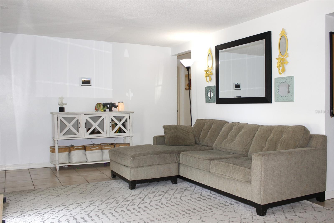
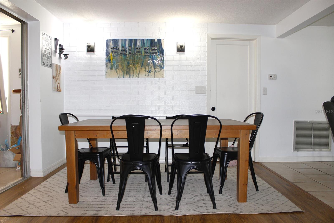
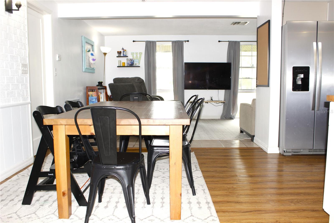
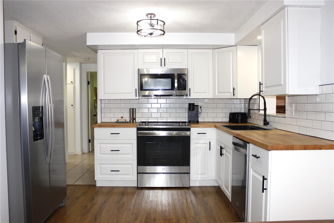
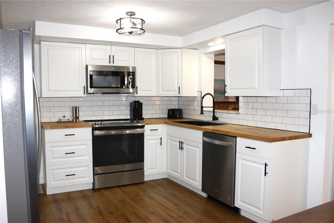
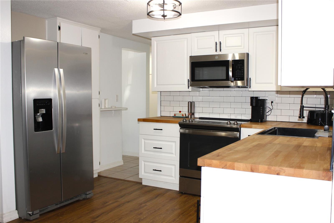
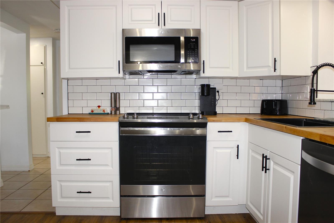
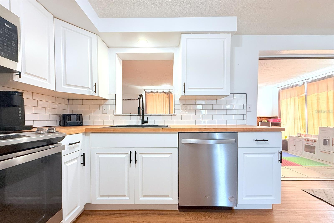
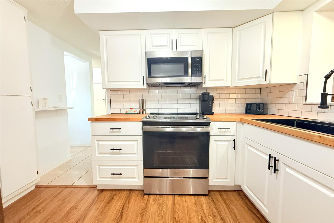
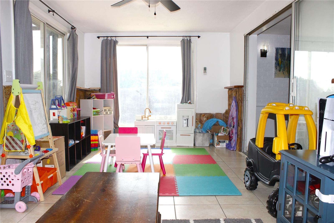
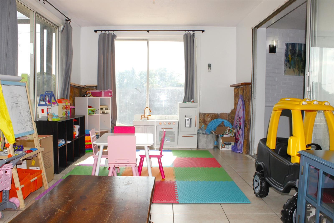
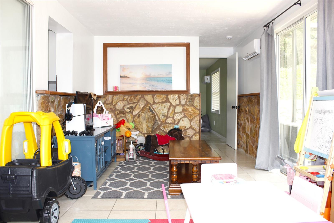
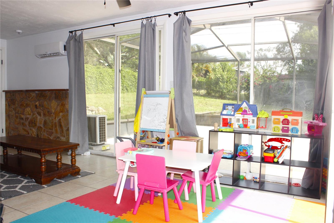
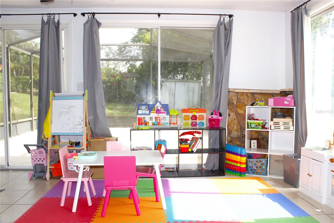
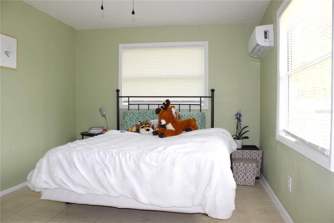
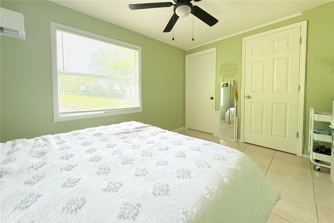
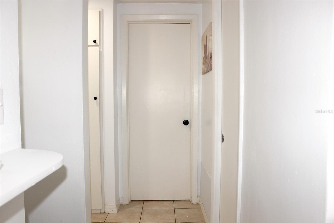
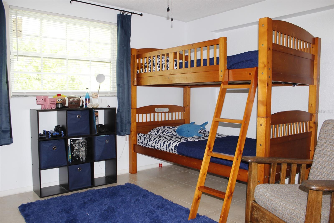
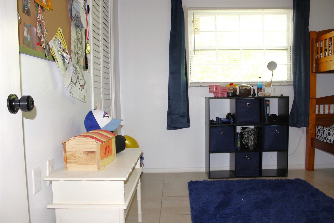
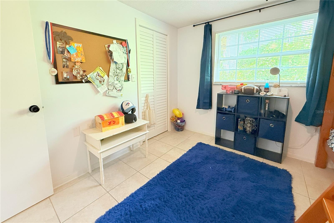
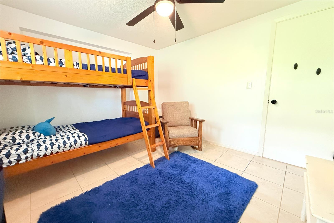
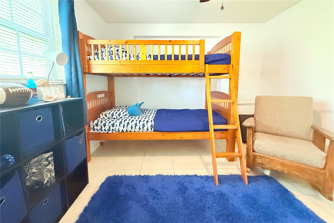
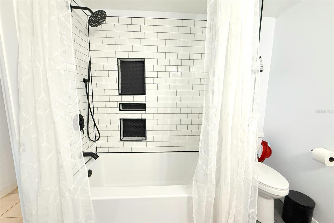
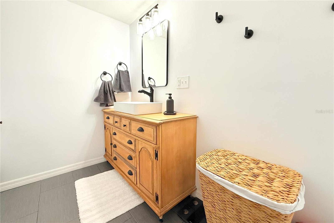
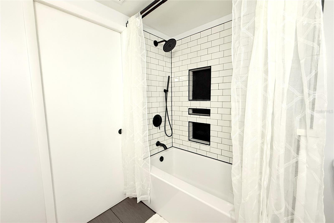
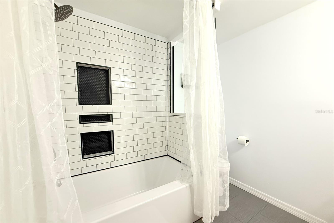
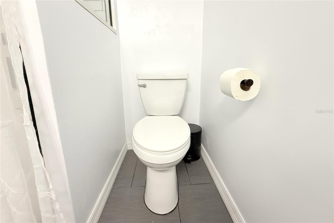
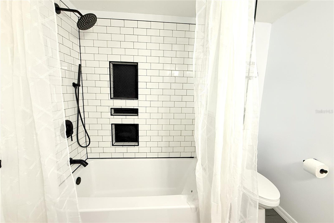
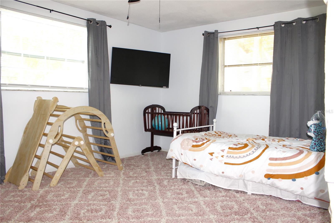
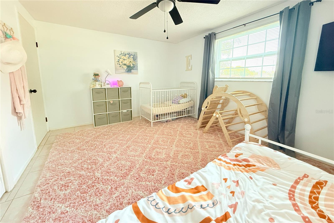
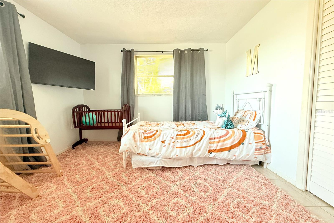
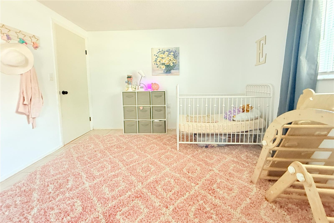
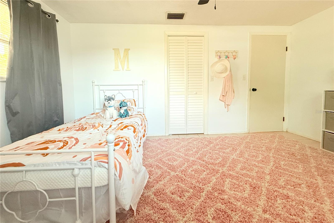
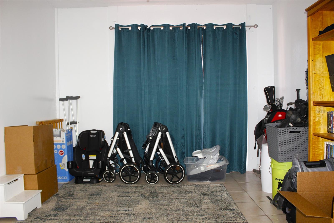
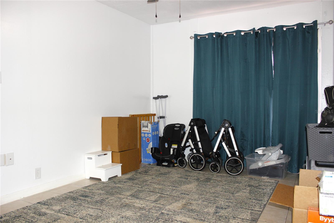
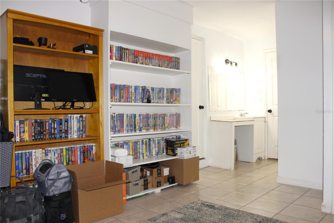
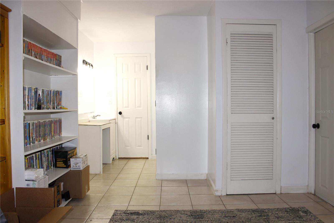
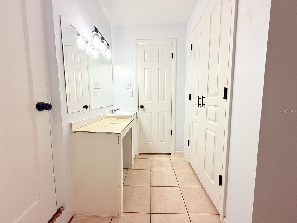
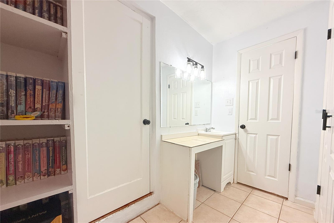
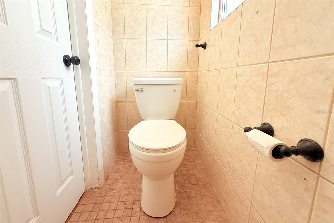
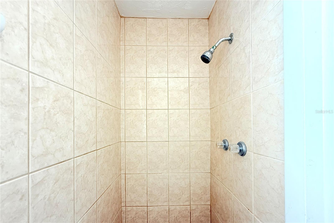
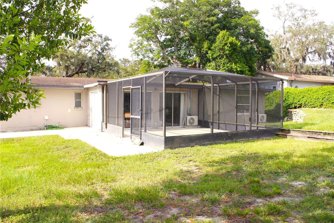
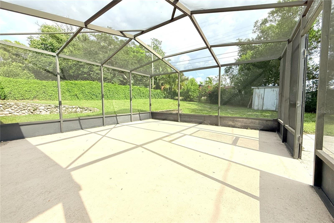
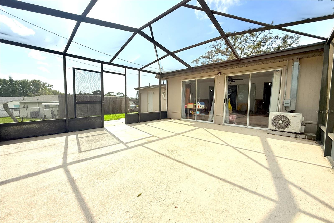
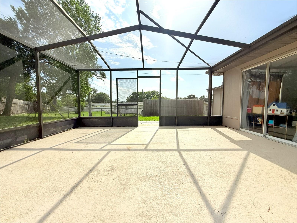
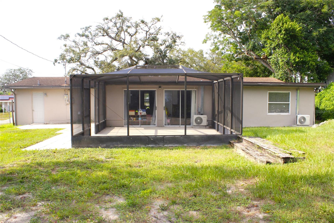
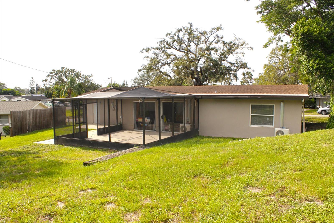
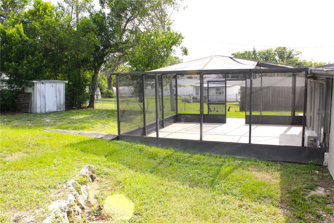
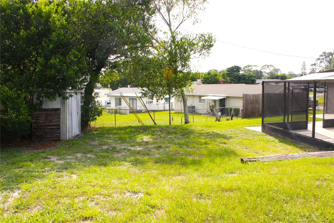
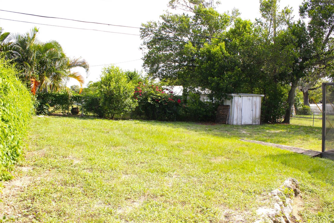
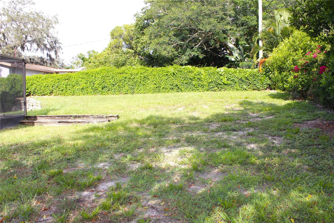
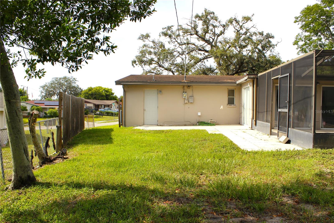
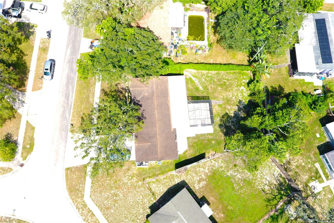
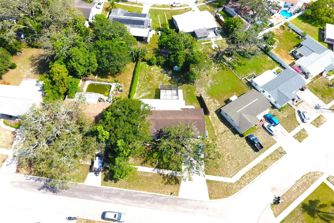
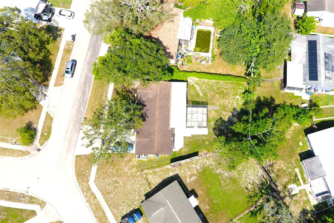
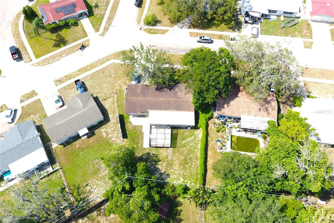
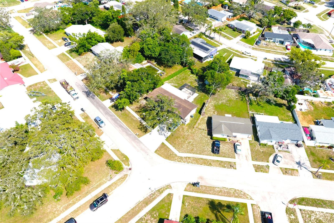
- MLS#: W7876922 ( Residential )
- Street Address: 5404 Front Drive
- Viewed: 53
- Price: $315,000
- Price sqft: $153
- Waterfront: No
- Year Built: 1966
- Bldg sqft: 2060
- Bedrooms: 3
- Total Baths: 2
- Full Baths: 2
- Garage / Parking Spaces: 1
- Days On Market: 25
- Additional Information
- Geolocation: 28.1828 / -82.725
- County: PASCO
- City: HOLIDAY
- Zipcode: 34690
- Subdivision: Forest Hills
- Elementary School: Sunray
- Middle School: Paul R. Smith
- High School: Anclote
- Provided by: KELLER WILLIAMS REALTY- PALM H
- Contact: Jesus Van Der Henst
- 727-772-0772

- DMCA Notice
-
DescriptionBeautiful Big House in Great Location on a Big Lot! Home with 3 BR / 2 bathrooms, plus an additional 4th bedroom or bonus room. The master bedroom can easily be converted into an in law apartment. Features include a spacious family/Florida room, a large screened and caged patio, and a 1 car garage on nearly a quarter acre lot. As you enter your new home, you'll find a bright and open living room followed by a dining area with new vinyl flooring. To the left is the updated kitchen with brand new cabinets, new backsplash, newer stainless steel appliances and vinyl floors. At the rear of the home, a large Florida room (10' x 20') opens to a generous screened and caged patio (18' x 22') and a fully fenced backyardperfect for gatherings or quiet evenings. Adjacent to the Florida room is the 4th bedroom or bonus room. From the entrance to the right is the master bedroom with an en suite bath and shower, ideal for use as an in law suite. To the left are two spacious bedrooms with cedar closets and a just updated bathroom with new tile, new vanity with a tub. Home updates include: AC (2019), roof (approx. 8 years old), fresh paint inside and out, newer windows in select rooms, and new blinds in several windows. No HOA, no CDD, and no flood insurance required! Come see it before it goes under contract!!
Property Location and Similar Properties
All
Similar
Features
Appliances
- Microwave
- Range
- Refrigerator
Home Owners Association Fee
- 0.00
Carport Spaces
- 0.00
Close Date
- 0000-00-00
Cooling
- Central Air
- Ductless
Country
- US
Covered Spaces
- 0.00
Exterior Features
- Garden
- Other
Flooring
- Tile
- Vinyl
Garage Spaces
- 1.00
Heating
- Central
High School
- Anclote High-PO
Insurance Expense
- 0.00
Interior Features
- Ceiling Fans(s)
- Split Bedroom
- Thermostat
Legal Description
- FOREST HILLS UNIT 6 PB 8 PG 41 LOT 7-A & POR LOT 8-A DESC AS COM SW COR LOT 7-A TH N19DEG 43' 14"W 127.70 FT TH S89DEG 43' 15"E ALG SOUTH R/W BDY OF PINETREE RD 21.59 FT TH S10DEG 08' 53"E ALG LINE BETWEEN LOTS 7-A & 8-A 122.01 FT TO POB
Levels
- One
Living Area
- 1240.00
Middle School
- Paul R. Smith Middle-PO
Area Major
- 34690 - Holiday/Tarpon Springs
Net Operating Income
- 0.00
Occupant Type
- Owner
Open Parking Spaces
- 0.00
Other Expense
- 0.00
Parcel Number
- 16-26-32-0070-00000-007A
Property Type
- Residential
Roof
- Shingle
School Elementary
- Sunray Elementary-PO
Sewer
- Septic Tank
Tax Year
- 2024
Township
- 26S
Utilities
- Cable Available
- Electricity Available
Views
- 53
Water Source
- Public
Year Built
- 1966
Zoning Code
- R4
Listings provided courtesy of The Hernando County Association of Realtors MLS.
The information provided by this website is for the personal, non-commercial use of consumers and may not be used for any purpose other than to identify prospective properties consumers may be interested in purchasing.Display of MLS data is usually deemed reliable but is NOT guaranteed accurate.
Datafeed Last updated on August 11, 2025 @ 12:00 am
©2006-2025 brokerIDXsites.com - https://brokerIDXsites.com
Sign Up Now for Free!X
Call Direct: Brokerage Office: Mobile: 352.293.1191
Registration Benefits:
- New Listings & Price Reduction Updates sent directly to your email
- Create Your Own Property Search saved for your return visit.
- "Like" Listings and Create a Favorites List
* NOTICE: By creating your free profile, you authorize us to send you periodic emails about new listings that match your saved searches and related real estate information.If you provide your telephone number, you are giving us permission to call you in response to this request, even if this phone number is in the State and/or National Do Not Call Registry.
Already have an account? Login to your account.



