Contact Guy Grant
Schedule A Showing
Request more information
- Home
- Property Search
- Search results
- 10044 Twelve Oaks Court, Spring Hill, FL 34613
Property Photos
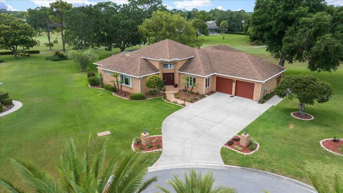

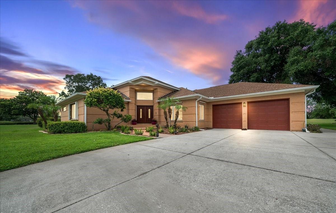
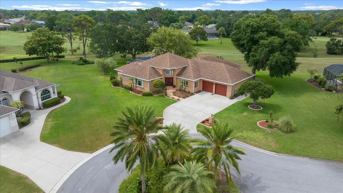
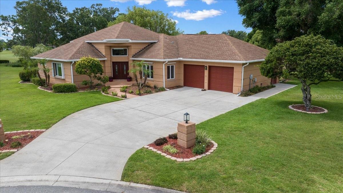
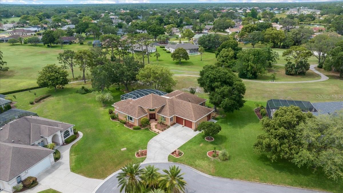
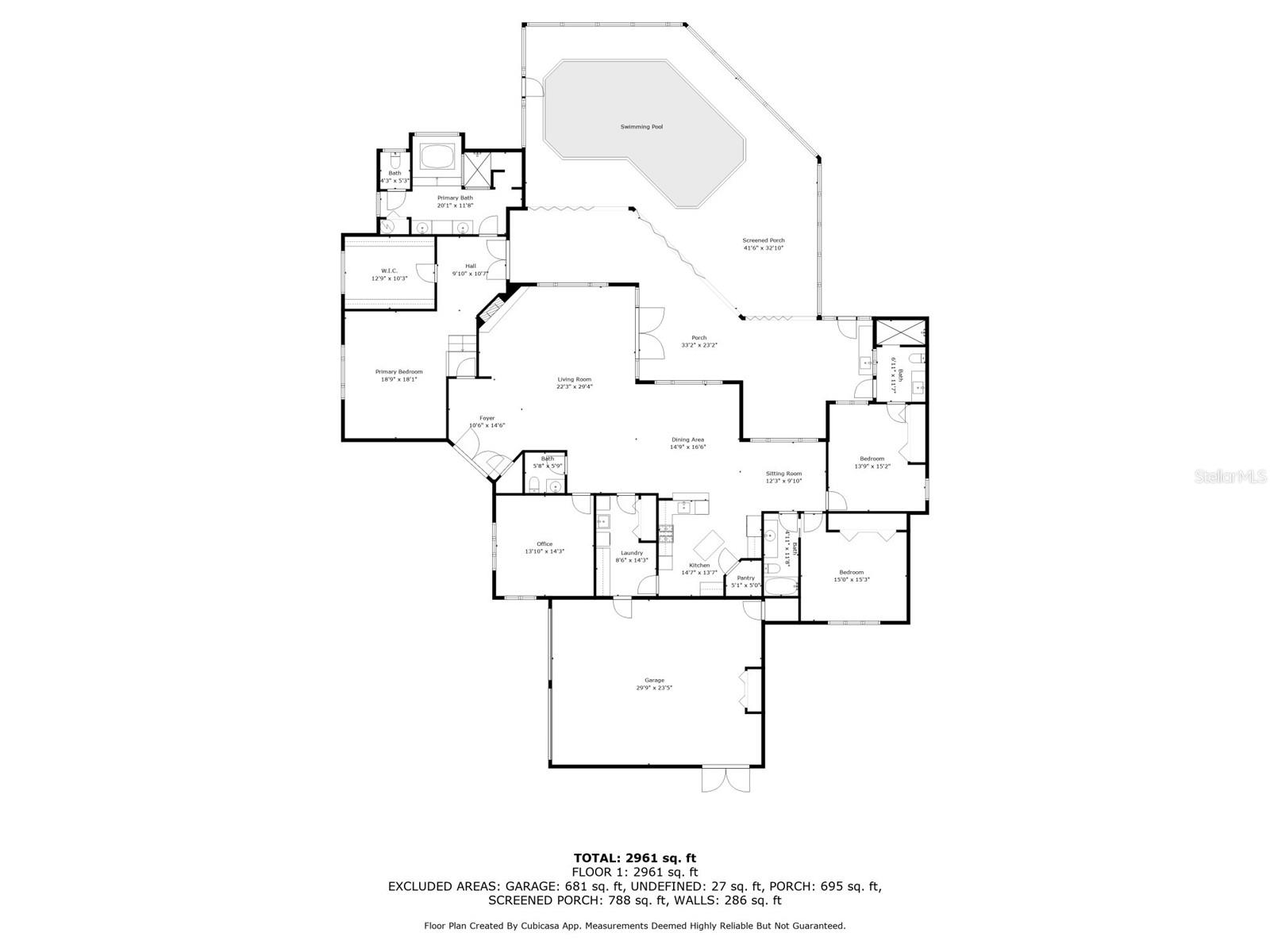
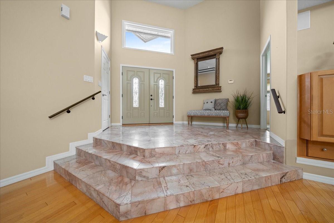
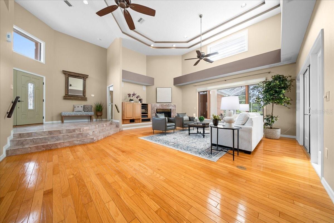
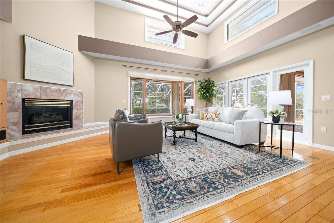
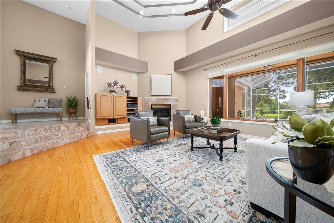
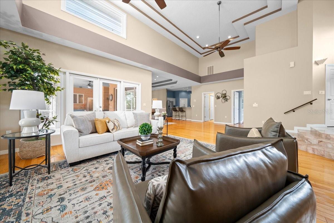
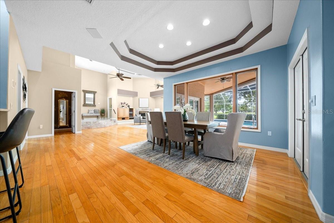
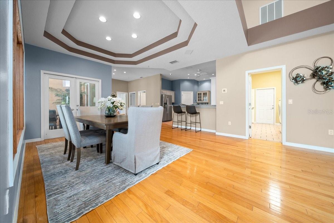
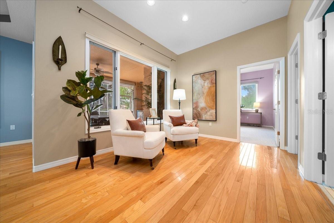
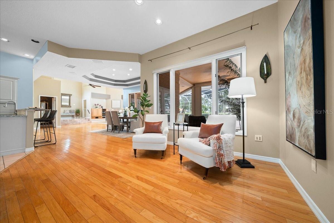
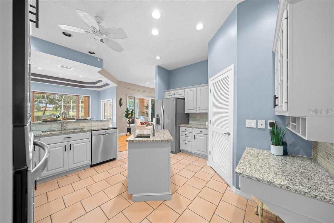
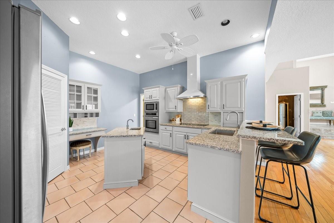
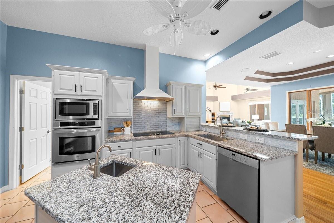
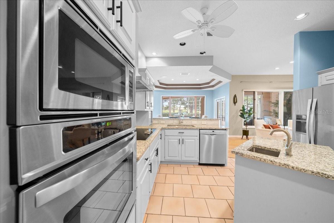
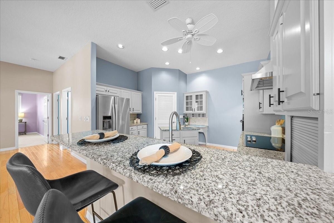
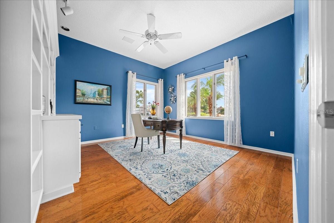
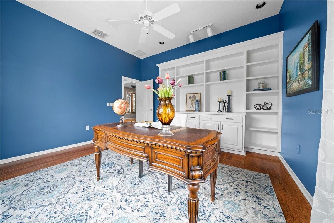
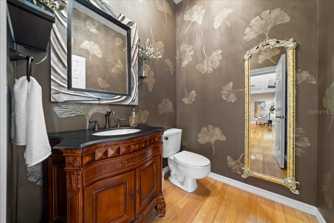
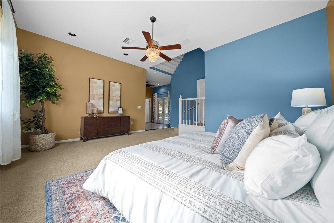
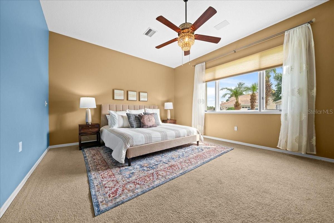
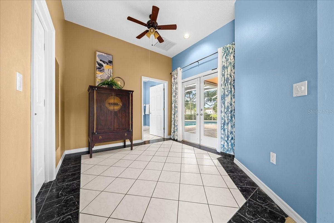
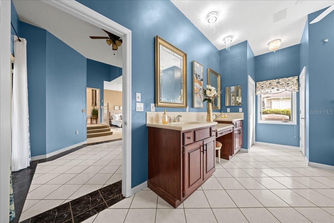
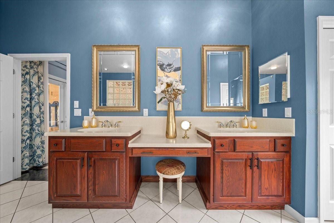
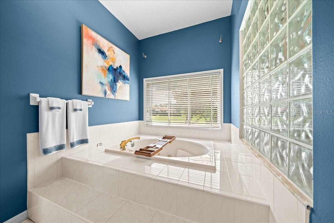
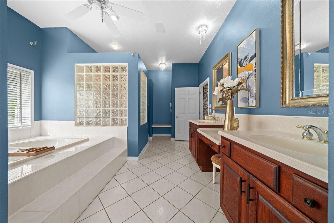
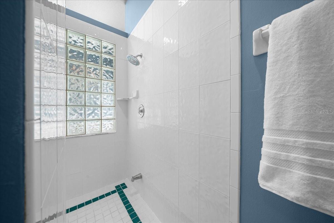
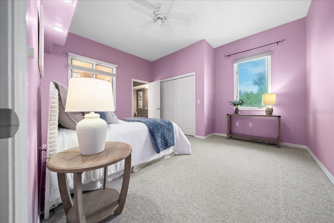
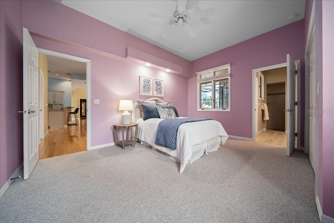
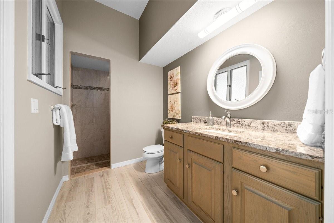
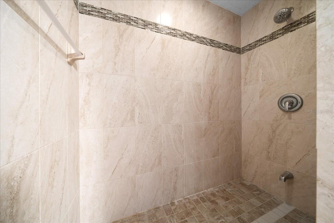
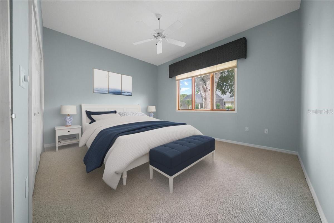
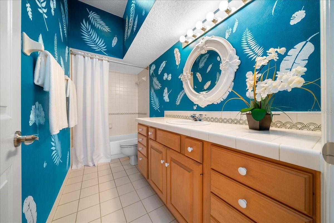
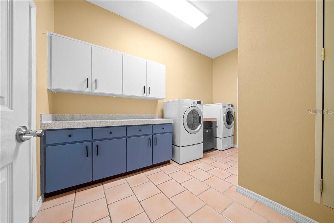
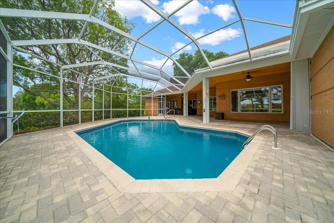
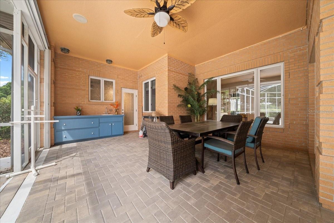
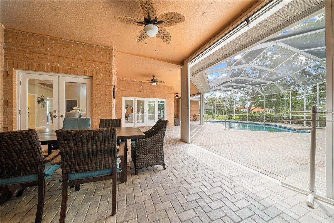
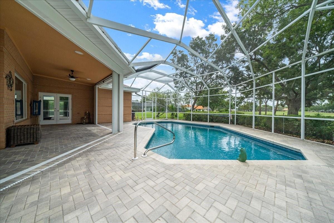
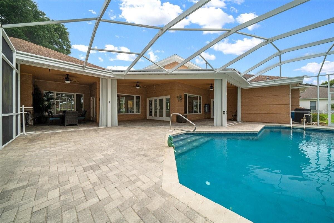
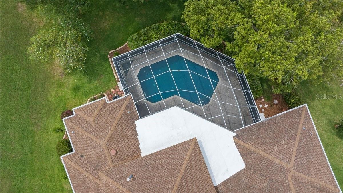
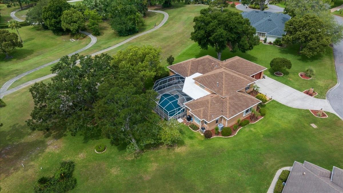
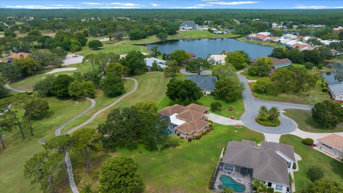
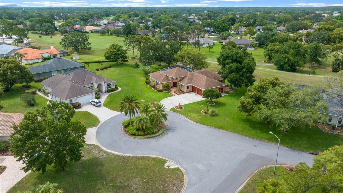
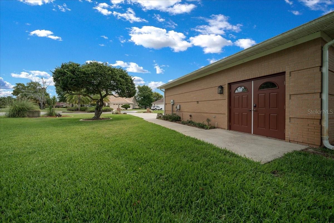
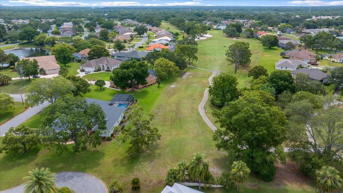
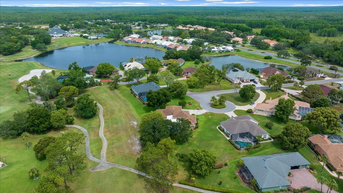
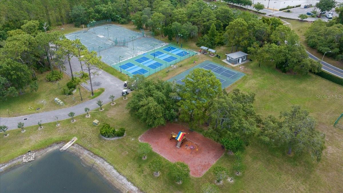
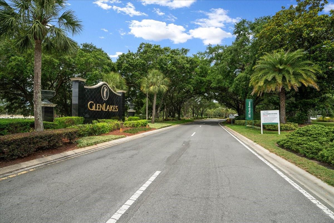
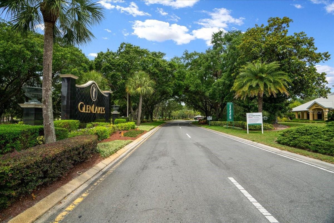
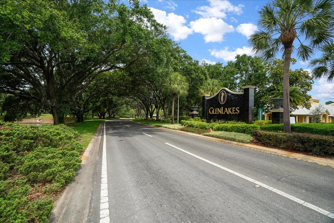
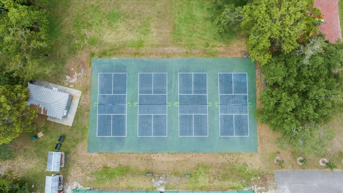
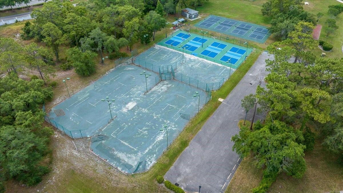
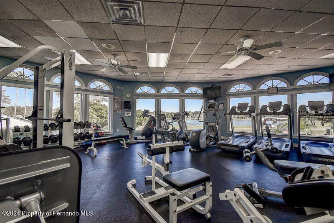
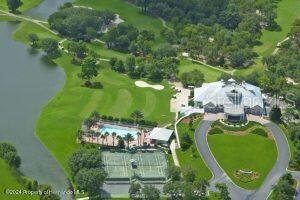
- MLS#: W7876006 ( Residential )
- Street Address: 10044 Twelve Oaks Court
- Viewed: 165
- Price: $620,000
- Price sqft: $132
- Waterfront: No
- Year Built: 1991
- Bldg sqft: 4700
- Bedrooms: 4
- Total Baths: 4
- Full Baths: 3
- 1/2 Baths: 1
- Garage / Parking Spaces: 3
- Days On Market: 62
- Additional Information
- Geolocation: 28.5687 / -82.5694
- County: HERNANDO
- City: Spring Hill
- Zipcode: 34613
- Subdivision: Glen Lakes Ph 1
- Elementary School: Winding Waters K
- Middle School: Winding Waters K
- High School: Weeki Wachee
- Provided by: MERIDIAN REAL ESTATE
- Contact: Laura Norcross
- 352-585-6317

- DMCA Notice
-
Description$50,000 price drop!! This one truly has it all! 4 bedrooms + 3 full bathrooms + an oversized 3 car garage (with a separate golf cart entrance! ) + a heated pool + a dreamy backyard right along the 2nd tee in glen lakes golf & country club. This custom built home has tons of spaceover 4,800 square feet under roofand some of the best golf course views in the entire community! From the minute you walk through the front door, youll notice how warm and welcoming it feels. The grand foyer with marble floors opens up to a huge great room with hardwood floors, a cozy gas fireplace, and views straight out to the pool. The floor plan flows right into the dining room and the chefs kitchen, which is honestly a dream. Were talking granite countertops, real wood cabinets, a big prep island with sink, newer stainless appliances, a wall oven, cooktop with hood, plus a walk in pantry and plenty of bar seating for friends and family. The primary suite is tucked away for total privacy and has everything you could want: a cedar lined walk in closet, its own sitting area with french doors to the pool, and a spa like bathroom with a soaking tub, walk in shower, and double sinks. Guests will be just as spoiledone bedroom even has its own private bath that doubles as a pool bath, and theres a fourth bedroom/office with built ins. And the outdoor space? Its amazing. There are three separate lanai seating areas where you can sip your morning coffee or watch the sun set over the golf course. The heated pool has a newer finish, a reinforced screened enclosure, and an in floor cleaning system so its easy to maintain. This home is loaded with extras: generac generator, double pane pella windows, tankless water heater, surround sound, hurricane shutters, brand new landscaping, and so much more. Living in glen lakes honestly feels like youre on vacation every day. Youve got the golf course, clubhouse dining, pickleball, tennis, a big fitness center, community pool, and neighbors who actually know each other. At this new price, its an incredible opportunityso lets get you in to see it before its gone!
Property Location and Similar Properties
All
Similar
Features
Appliances
- Dishwasher
- Dryer
- Microwave
- Range
- Refrigerator
- Washer
Association Amenities
- Cable TV
- Clubhouse
- Fitness Center
- Gated
- Golf Course
- Recreation Facilities
- Spa/Hot Tub
- Tennis Court(s)
Home Owners Association Fee
- 145.00
Home Owners Association Fee Includes
- Guard - 24 Hour
- Cable TV
- Pool
Association Name
- Glen lake HOA/Erin
Association Phone
- 3525966351
Carport Spaces
- 0.00
Close Date
- 0000-00-00
Cooling
- Central Air
Country
- US
Covered Spaces
- 0.00
Exterior Features
- Outdoor Kitchen
Flooring
- Wood
Garage Spaces
- 3.00
Heating
- Central
High School
- Weeki Wachee High School
Insurance Expense
- 0.00
Interior Features
- High Ceilings
- Open Floorplan
- Split Bedroom
- Walk-In Closet(s)
Legal Description
- GLEN LAKES PHASE ONE UNIT 1 LOT 51
Levels
- One
Living Area
- 3133.00
Middle School
- Winding Waters K-8
Area Major
- 34613 - Brooksville/Spring Hill/Weeki Wachee
Net Operating Income
- 0.00
Occupant Type
- Owner
Open Parking Spaces
- 0.00
Other Expense
- 0.00
Parcel Number
- R13-222-17-1831-0000-0510
Pets Allowed
- Yes
Pool Features
- Gunite
- Heated
- In Ground
- Screen Enclosure
Property Type
- Residential
Roof
- Shingle
School Elementary
- Winding Waters K8
Sewer
- Public Sewer
Tax Year
- 2024
Township
- 22S
Utilities
- Cable Available
Views
- 165
Virtual Tour Url
- https://www.propertypanorama.com/instaview/stellar/W7876006
Water Source
- Public
Year Built
- 1991
Zoning Code
- PDP
Listings provided courtesy of The Hernando County Association of Realtors MLS.
The information provided by this website is for the personal, non-commercial use of consumers and may not be used for any purpose other than to identify prospective properties consumers may be interested in purchasing.Display of MLS data is usually deemed reliable but is NOT guaranteed accurate.
Datafeed Last updated on August 4, 2025 @ 12:00 am
©2006-2025 brokerIDXsites.com - https://brokerIDXsites.com
Sign Up Now for Free!X
Call Direct: Brokerage Office: Mobile: 352.293.1191
Registration Benefits:
- New Listings & Price Reduction Updates sent directly to your email
- Create Your Own Property Search saved for your return visit.
- "Like" Listings and Create a Favorites List
* NOTICE: By creating your free profile, you authorize us to send you periodic emails about new listings that match your saved searches and related real estate information.If you provide your telephone number, you are giving us permission to call you in response to this request, even if this phone number is in the State and/or National Do Not Call Registry.
Already have an account? Login to your account.



