Contact Guy Grant
Schedule A Showing
Request more information
- Home
- Property Search
- Search results
- 7522 Heather Walk Drive, WEEKI WACHEE, FL 34613
Property Photos
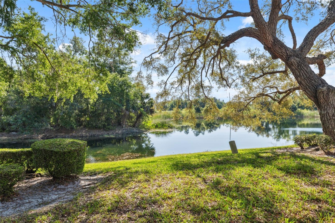

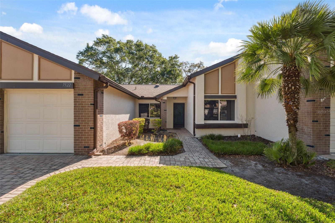
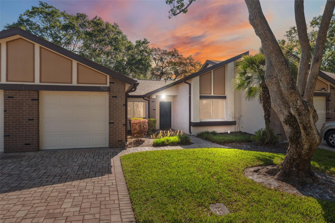
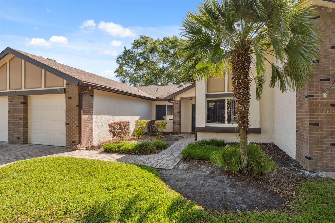
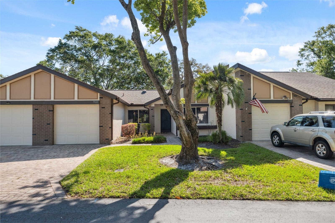
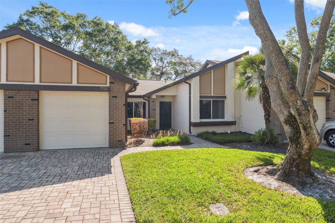
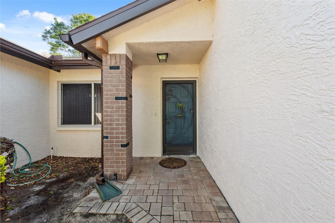
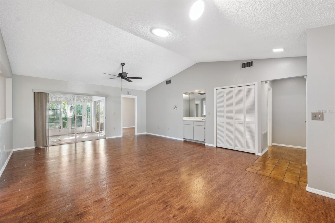
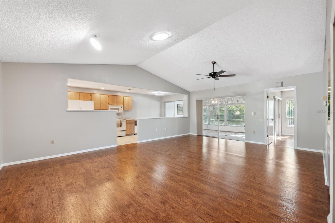
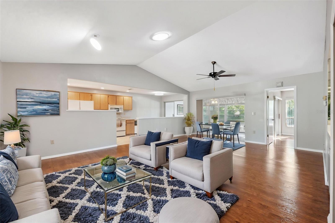
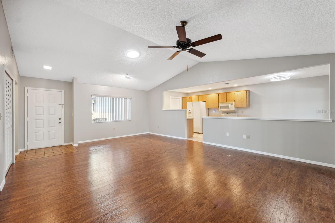
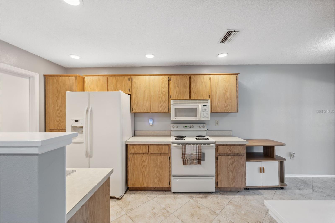
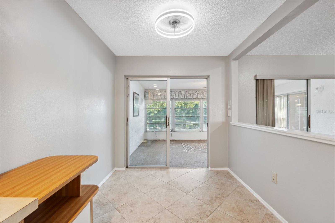
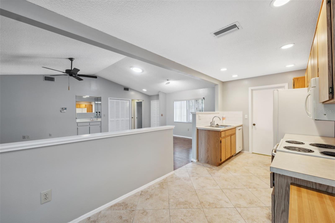
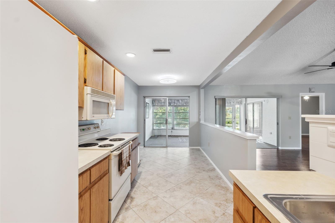
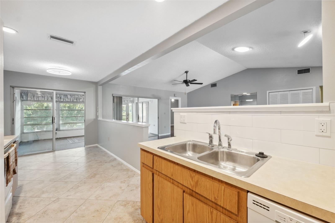
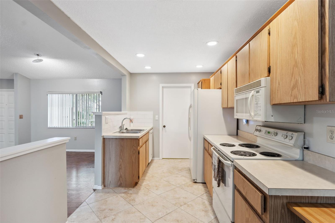
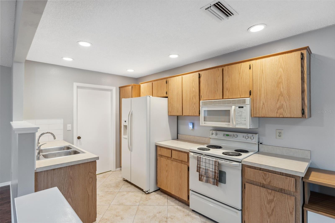
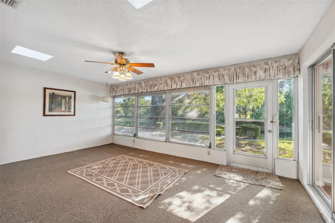
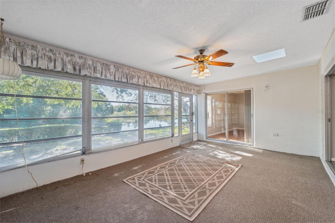
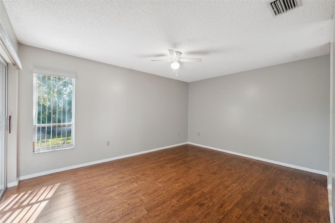
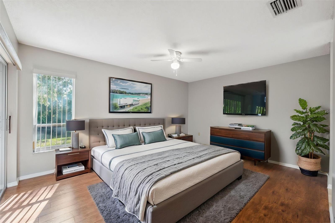
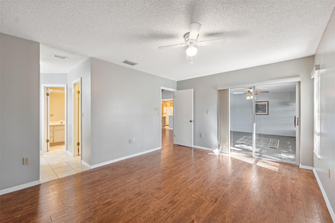
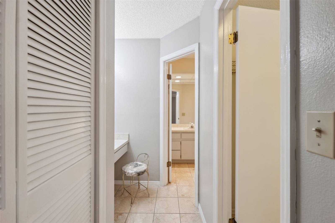
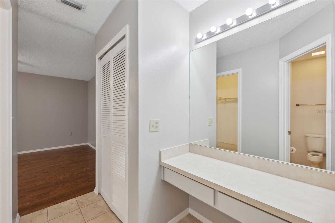
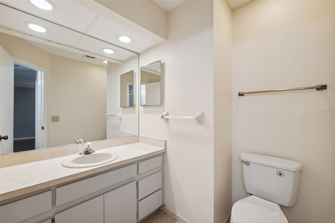
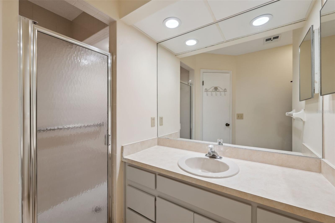
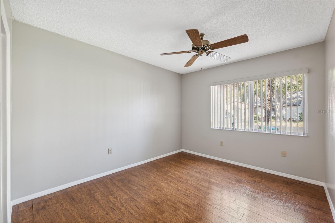
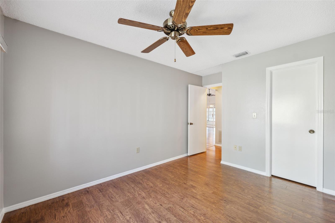
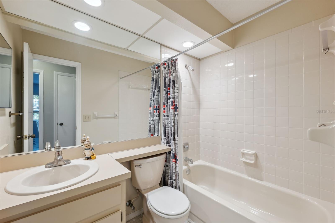
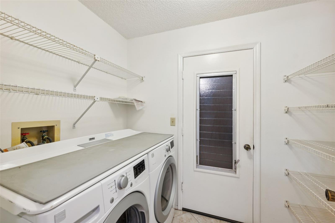
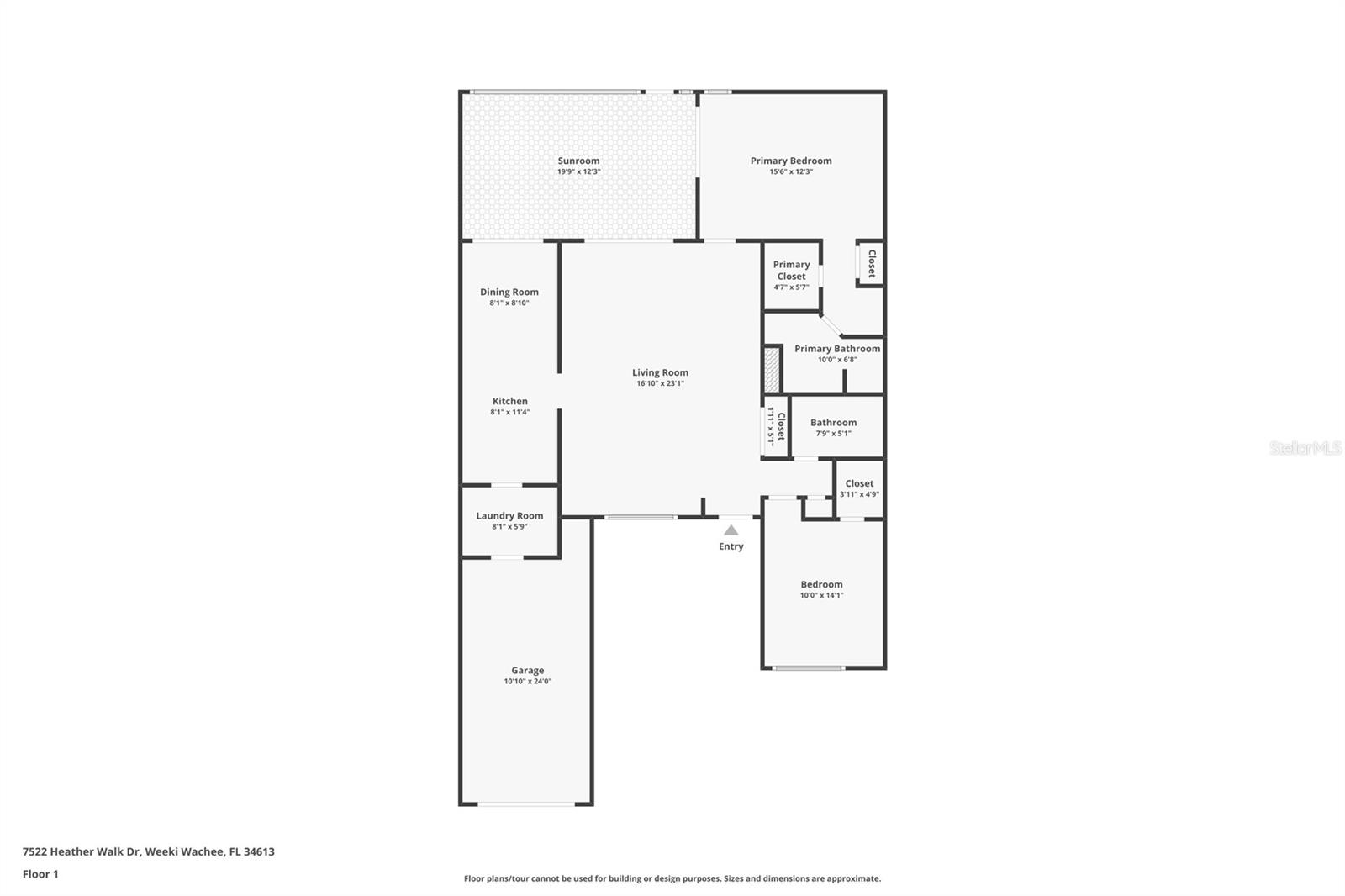
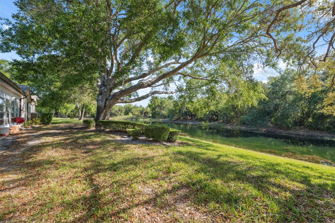

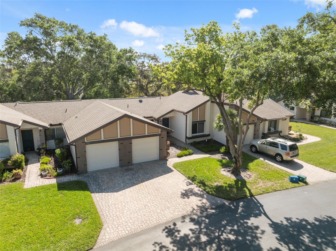
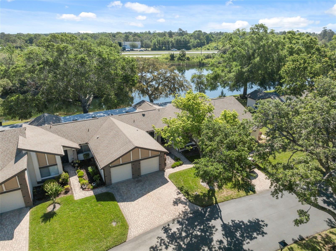
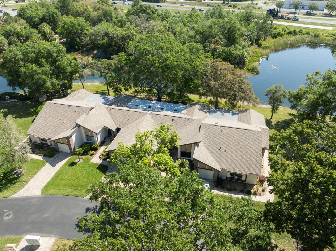
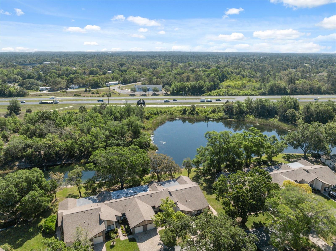

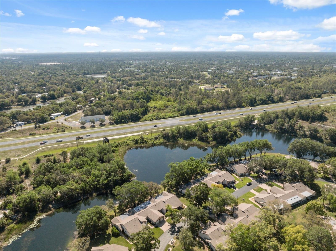
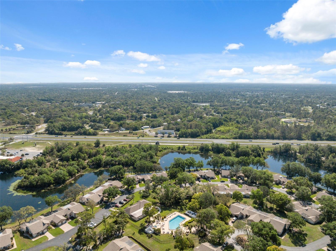
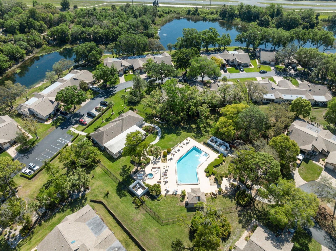
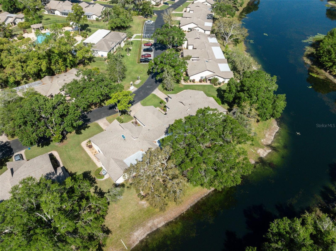
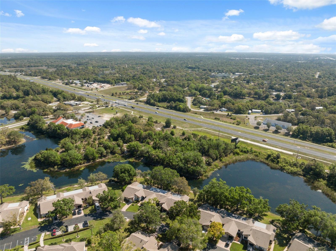
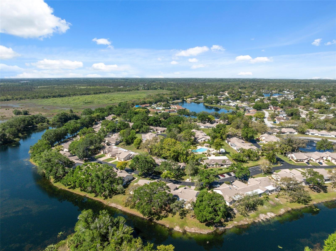
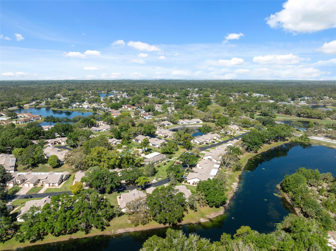
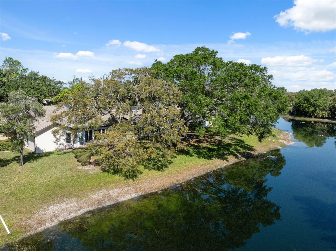

- MLS#: W7874292 ( Residential )
- Street Address: 7522 Heather Walk Drive
- Viewed: 18
- Price: $195,000
- Price sqft: $153
- Waterfront: Yes
- Wateraccess: Yes
- Waterfront Type: Pond
- Year Built: 1982
- Bldg sqft: 1271
- Bedrooms: 2
- Total Baths: 2
- Full Baths: 2
- Garage / Parking Spaces: 1
- Days On Market: 4
- Additional Information
- Geolocation: 28.5362 / -82.5685
- County: HERNANDO
- City: WEEKI WACHEE
- Zipcode: 34613
- Subdivision: Heather Walk
- Elementary School: Winding Waters K8
- Middle School: Fox Chapel Middle School
- High School: Weeki Wachee High School
- Provided by: FUTURE HOME REALTY
- Contact: Tabitha Bailey
- 800-921-1330

- DMCA Notice
-
DescriptionOne or more photo(s) has been virtually staged. How would you like to live in this 2 bedroom, 2 bathroom, 1 car garage villa in the desirable community of the heather in weeki wachee, fl? Upon entering your home you will be taken by the open concept layout allowing you to see throughout the main living area. Your kitchen has been updated with half walls for ease of entertainment. Speaking of entertainment, you will enjoy the feature of a wet bar in the living room. Also in your living room is a solar tube for natural light all year round. The location of your new villa is perfect as it is right across from the gorgeous community pool which kept at 87 degrees year round with geo thermal heat, and in on the beautiful pond for relaxation and viewing of local water birds. You can enjoy this view from your 4 season bonus room with skylights. Your kitchen comes equipped with a brand new garbage disposal. Your primary bedroom is huge and has a walk in closet and en suite bathroom. Your second bedroom also has a walk in closet. Your home has been newly painted and well maintained. You'll love living the fl lifestyle in your new home. Also, if you want to take a drive to popular attractions, you are close to tampa, st pete, crystal river, and even orlando!
Property Location and Similar Properties
All
Similar
Features
Waterfront Description
- Pond
Appliances
- Cooktop
- Dishwasher
- Disposal
- Dryer
- Electric Water Heater
- Range
- Refrigerator
- Washer
Home Owners Association Fee
- 574.00
Home Owners Association Fee Includes
- Cable TV
- Internet
- Maintenance Structure
- Maintenance Grounds
- Pool
- Trash
Association Name
- Sentry Management
Carport Spaces
- 0.00
Close Date
- 0000-00-00
Cooling
- Central Air
Country
- US
Covered Spaces
- 0.00
Exterior Features
- Private Mailbox
- Sidewalk
Flooring
- Tile
- Wood
Garage Spaces
- 1.00
Heating
- Central
High School
- Weeki Wachee High School
Insurance Expense
- 0.00
Interior Features
- Ceiling Fans(s)
- Open Floorplan
- Skylight(s)
- Split Bedroom
- Thermostat
- Walk-In Closet(s)
- Wet Bar
Legal Description
- HEATHER WALK BLK A LOT 19
Levels
- One
Living Area
- 1271.00
Middle School
- Fox Chapel Middle School
Area Major
- 34613 - Brooksville/Spring Hill/Weeki Wachee
Net Operating Income
- 0.00
Occupant Type
- Vacant
Open Parking Spaces
- 0.00
Other Expense
- 0.00
Parcel Number
- R26-222-17-2297-00A0-0190
Pets Allowed
- Yes
Possession
- Close Of Escrow
Property Type
- Residential
Roof
- Shingle
School Elementary
- Winding Waters K8
Sewer
- Public Sewer
Tax Year
- 2024
Township
- 22S
Utilities
- Cable Connected
- Electricity Connected
- Sewer Connected
- Water Connected
Views
- 18
Virtual Tour Url
- https://shoreline-imagery.aryeo.com/videos/019629ed-50f6-72c7-87f6-be3a4dabe1aa
Water Source
- Public
Year Built
- 1982
Zoning Code
- RES
Listings provided courtesy of The Hernando County Association of Realtors MLS.
The information provided by this website is for the personal, non-commercial use of consumers and may not be used for any purpose other than to identify prospective properties consumers may be interested in purchasing.Display of MLS data is usually deemed reliable but is NOT guaranteed accurate.
Datafeed Last updated on April 20, 2025 @ 12:00 am
©2006-2025 brokerIDXsites.com - https://brokerIDXsites.com
Sign Up Now for Free!X
Call Direct: Brokerage Office: Mobile: 352.293.1191
Registration Benefits:
- New Listings & Price Reduction Updates sent directly to your email
- Create Your Own Property Search saved for your return visit.
- "Like" Listings and Create a Favorites List
* NOTICE: By creating your free profile, you authorize us to send you periodic emails about new listings that match your saved searches and related real estate information.If you provide your telephone number, you are giving us permission to call you in response to this request, even if this phone number is in the State and/or National Do Not Call Registry.
Already have an account? Login to your account.



