Contact Guy Grant
Schedule A Showing
Request more information
- Home
- Property Search
- Search results
- 2596 Whittler Branch, ODESSA, FL 33556
Property Photos
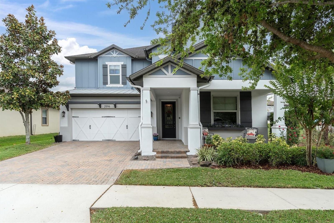


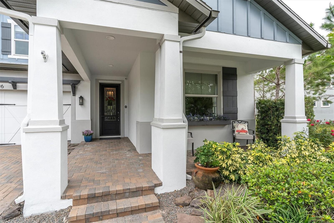
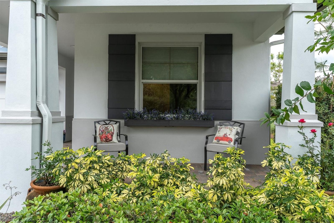
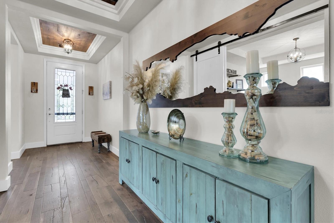
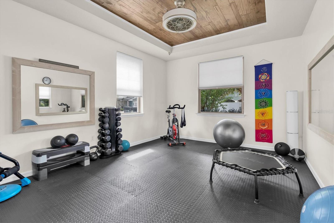

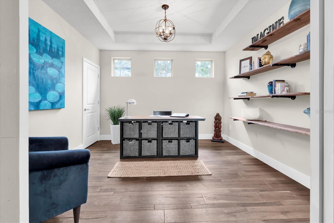

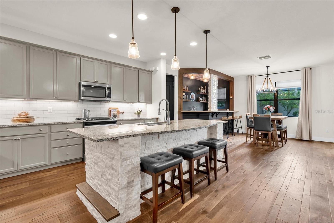
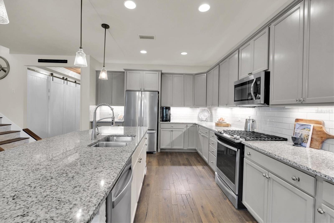
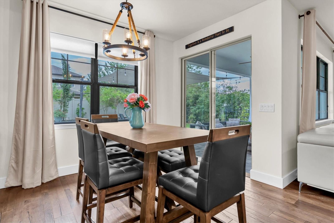
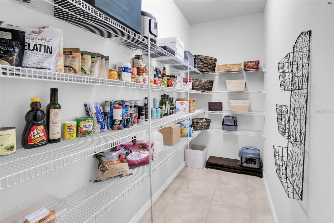
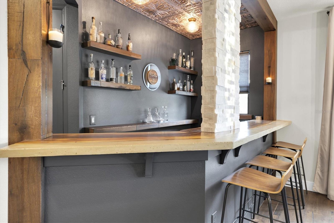
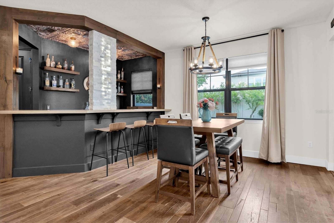
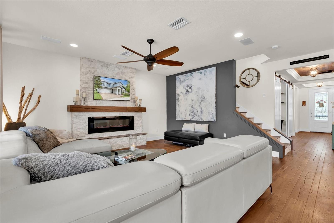
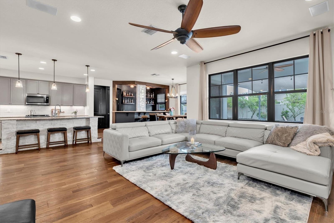
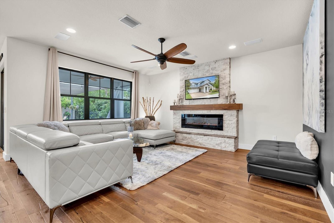
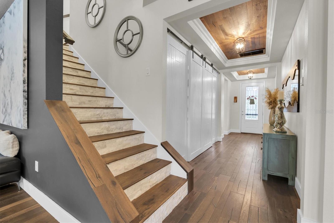
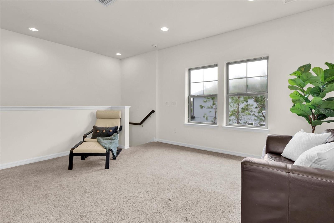
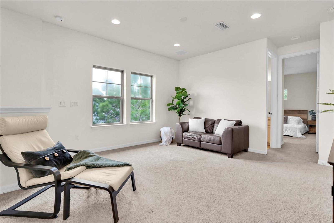
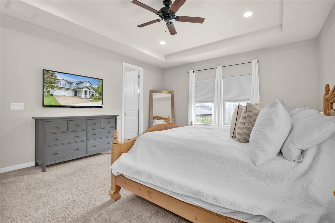
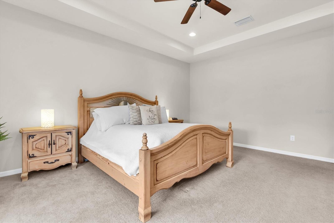
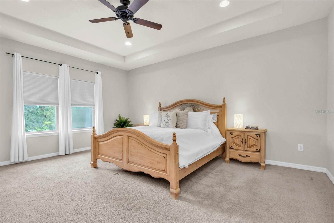
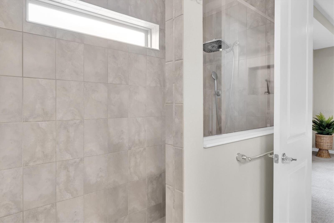
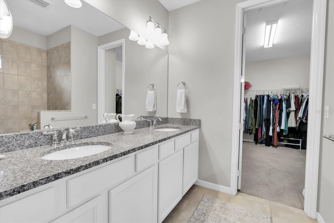
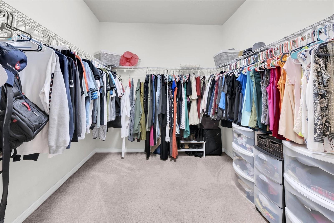
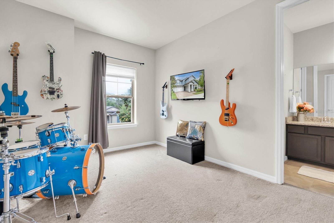
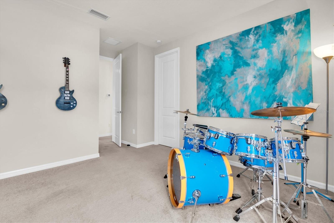
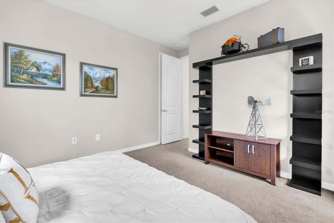
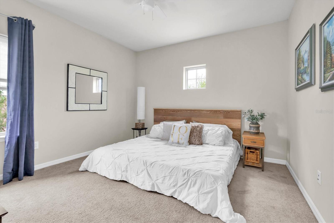
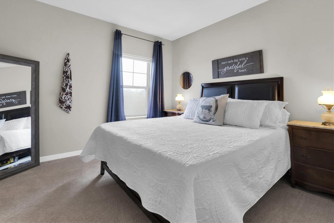
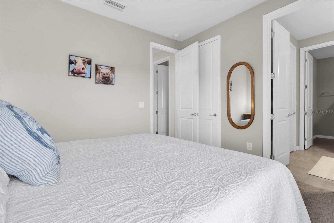
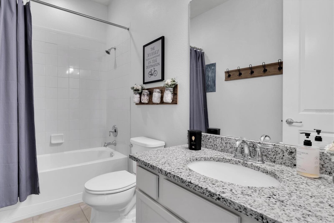
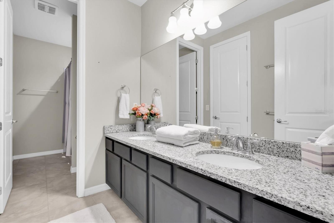
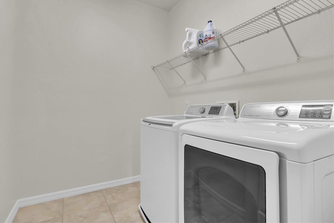
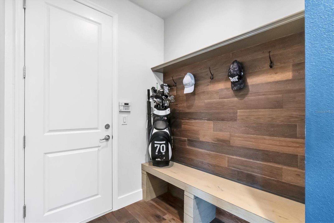
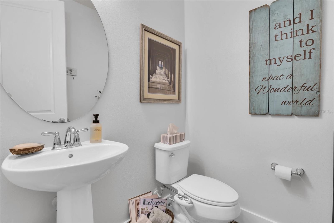
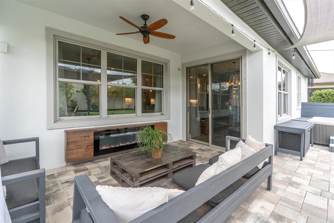
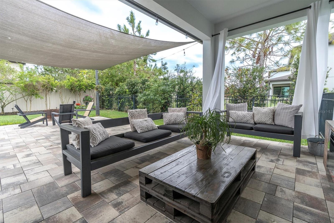
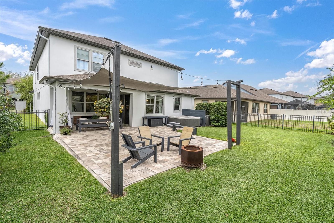
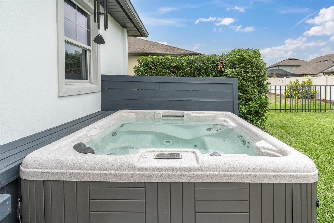
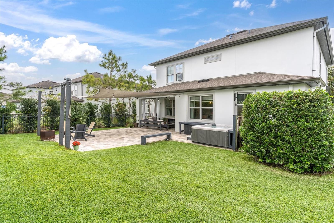
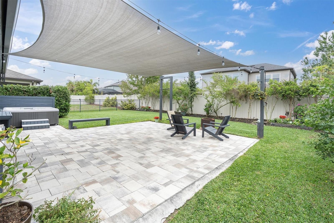

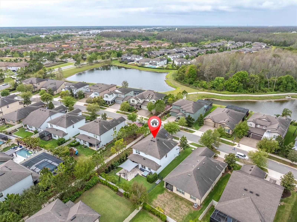
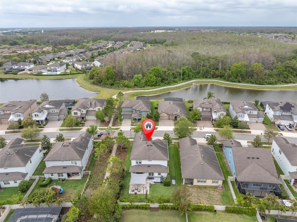
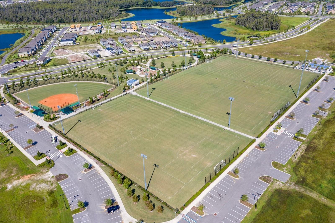
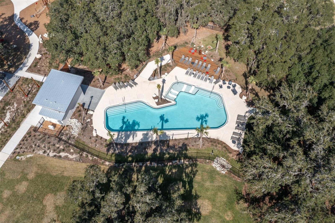
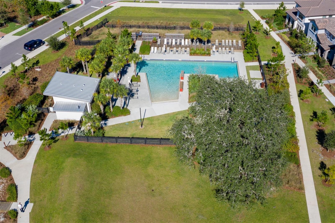
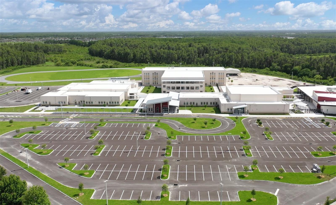
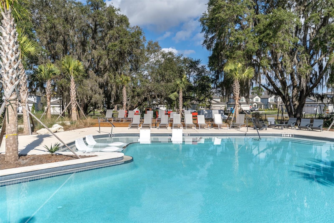
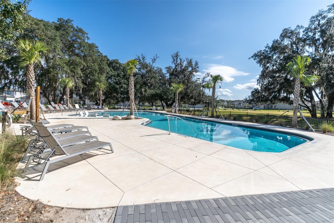
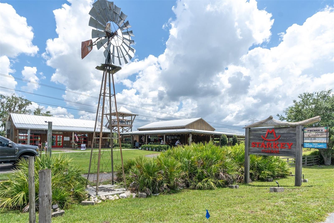
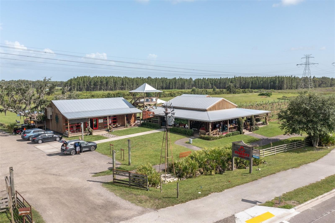
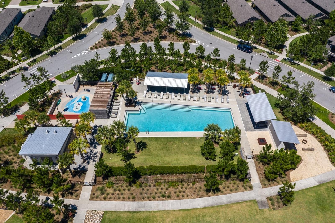
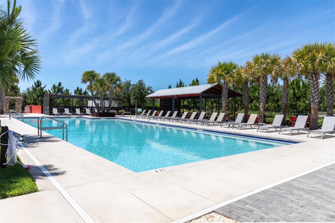
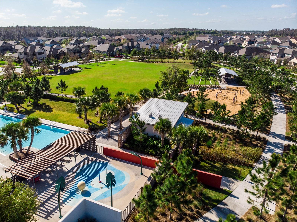
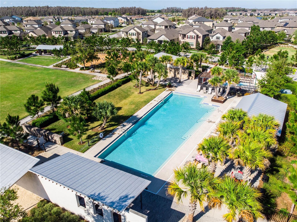
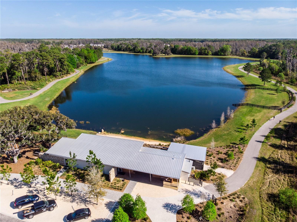
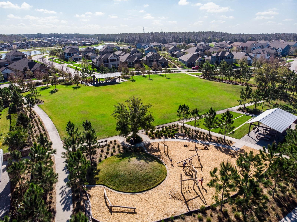
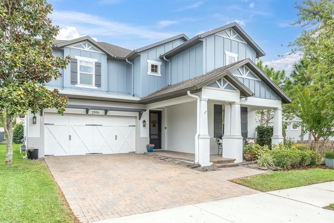
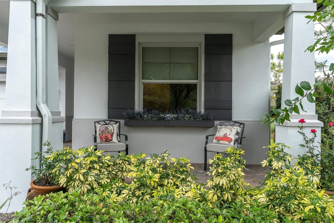
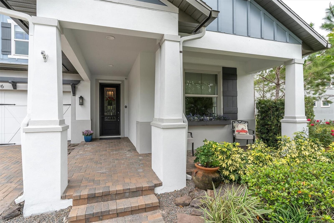
- MLS#: W7873828 ( Residential )
- Street Address: 2596 Whittler Branch
- Viewed: 85
- Price: $799,000
- Price sqft: $193
- Waterfront: No
- Year Built: 2017
- Bldg sqft: 4147
- Bedrooms: 5
- Total Baths: 4
- Full Baths: 3
- 1/2 Baths: 1
- Garage / Parking Spaces: 2
- Days On Market: 112
- Additional Information
- Geolocation: 28.1968 / -82.5993
- County: PASCO
- City: ODESSA
- Zipcode: 33556
- Subdivision: Starkey Ranch Village 2 Ph 1a
- Elementary School: Starkey Ranch K
- Middle School: Starkey Ranch K
- High School: River Ridge
- Provided by: BHHS FLORIDA PROPERTIES GROUP
- Contact: Danielle Epstein
- 727-847-4444

- DMCA Notice
-
DescriptionStunning Home in Starkey Ranch 2596 Whittler Branch Discover luxury living in the award winning Starkey Ranch community! This meticulously maintained 4 bedroom, 3.5 bath home offers over 3,300 sq. ft. of thoughtfully designed space, including a den (optional 5th bedroom), a large upstairs loft, formal dining/flex room, and an oversized 2 car garage. Inside, you'll find reclaimed white oak engineered hardwood flooring, 8' doors, a wood detailed foyer ceiling, and custom barn doors in the office/den. The open concept kitchen features a gas range, granite countertops, a large island, and a custom hosting bar with a live edge slab and concrete edge counters. Floating shelves and a built in fireplace add style and warmth. The spacious owners suite includes a luxury en suite bath and walk in closet. Two bedrooms share a Jack & Jill bath, and the upstairs loft offers great flex space for a media or playroom. UPSTAIRS FLOORING ALLOWANCE INCLUDED Buyer selects new luxury vinyl plank or hardwood style flooring from sellers vendor. Installation completed prior to closing. Enjoy outdoor living with a covered lanai, electric fireplace, extended paver patio, private hot tub, and mature landscapingall backing a peaceful walking path. Additional features include a tankless water heater, mudroom, and freshly painted exterior. Located near top rated Starkey K 8 Magnet School, community parks, pools, and over 20 miles of trails. Minutes from shopping, dining, and entertainment. Don't miss this opportunityschedule your private showing today!
Property Location and Similar Properties
All
Similar
Features
Appliances
- Cooktop
- Dishwasher
- Disposal
- Dryer
- Exhaust Fan
- Microwave
- Refrigerator
- Tankless Water Heater
- Washer
Home Owners Association Fee
- 0.00
Association Name
- Stephanie Tirado/ greenacre properties
Association Phone
- 813-936-4111
Builder Model
- Valleybrook
Builder Name
- Pulte
Carport Spaces
- 0.00
Close Date
- 0000-00-00
Cooling
- Central Air
Country
- US
Covered Spaces
- 0.00
Exterior Features
- Garden
- Hurricane Shutters
- Sidewalk
- Sliding Doors
Flooring
- Carpet
- Hardwood
- Tile
Garage Spaces
- 2.00
Heating
- Central
- Electric
High School
- River Ridge High-PO
Insurance Expense
- 0.00
Interior Features
- Ceiling Fans(s)
- Eat-in Kitchen
- High Ceilings
- PrimaryBedroom Upstairs
- Stone Counters
- Thermostat
- Walk-In Closet(s)
- Window Treatments
Legal Description
- STARKEY RANCH VILLAGE 2 PHASE 1A PB 73 PG 072 BLOCK 36 LOT 1
Levels
- Two
Living Area
- 3320.00
Middle School
- Starkey Ranch K-8
Area Major
- 33556 - Odessa
Net Operating Income
- 0.00
Occupant Type
- Owner
Open Parking Spaces
- 0.00
Other Expense
- 0.00
Parcel Number
- 17-26-27-010.0-036.00-001.0
Possession
- Close Of Escrow
Property Condition
- Completed
Property Type
- Residential
Roof
- Shingle
School Elementary
- Starkey Ranch K-8
Sewer
- Public Sewer
Tax Year
- 2024
Township
- 26S
Utilities
- Cable Connected
- Electricity Connected
- Natural Gas Connected
- Public
- Sewer Connected
- Sprinkler Recycled
- Water Connected
Views
- 85
Virtual Tour Url
- https://www.propertypanorama.com/instaview/stellar/W7873828
Water Source
- None
Year Built
- 2017
Zoning Code
- MPUD
Listings provided courtesy of The Hernando County Association of Realtors MLS.
The information provided by this website is for the personal, non-commercial use of consumers and may not be used for any purpose other than to identify prospective properties consumers may be interested in purchasing.Display of MLS data is usually deemed reliable but is NOT guaranteed accurate.
Datafeed Last updated on July 23, 2025 @ 12:00 am
©2006-2025 brokerIDXsites.com - https://brokerIDXsites.com
Sign Up Now for Free!X
Call Direct: Brokerage Office: Mobile: 352.293.1191
Registration Benefits:
- New Listings & Price Reduction Updates sent directly to your email
- Create Your Own Property Search saved for your return visit.
- "Like" Listings and Create a Favorites List
* NOTICE: By creating your free profile, you authorize us to send you periodic emails about new listings that match your saved searches and related real estate information.If you provide your telephone number, you are giving us permission to call you in response to this request, even if this phone number is in the State and/or National Do Not Call Registry.
Already have an account? Login to your account.



