Contact Guy Grant
Schedule A Showing
Request more information
- Home
- Property Search
- Search results
- 7256 Westwind Street, WEEKI WACHEE, FL 34607
Property Photos
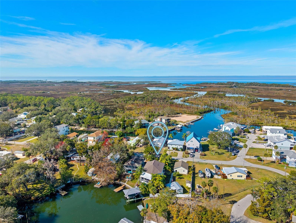

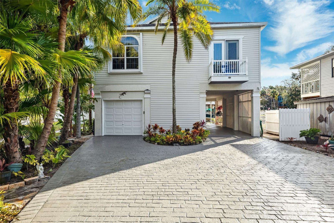
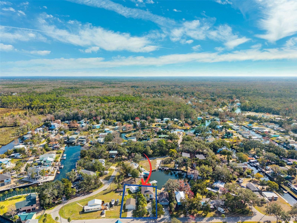
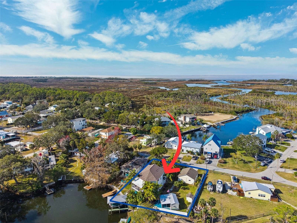
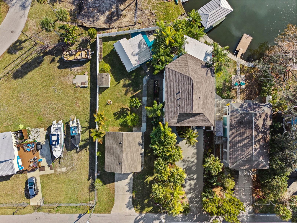
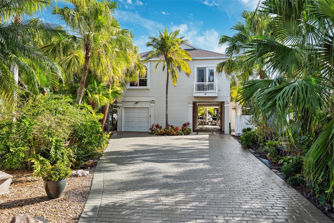
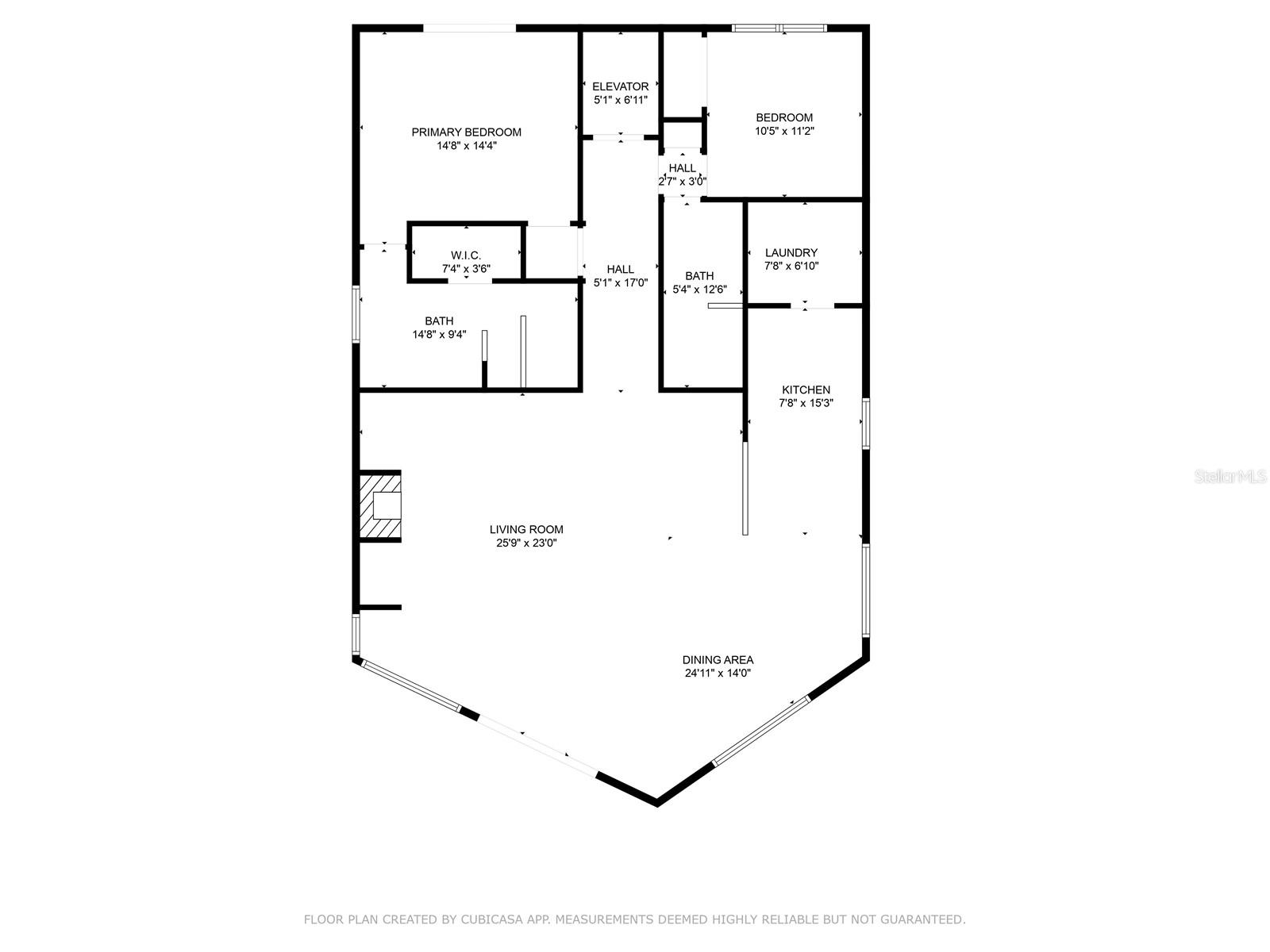
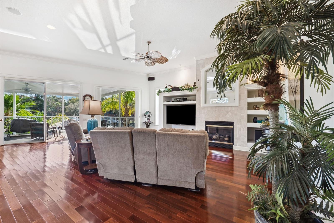
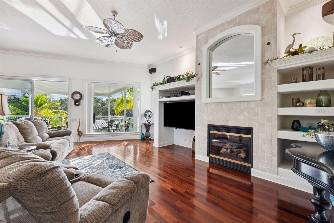
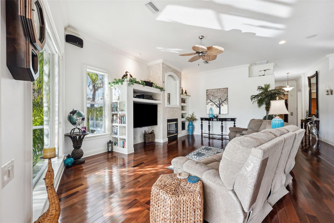
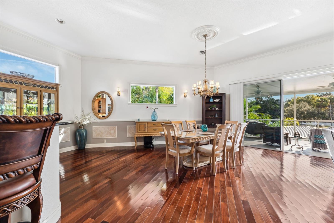
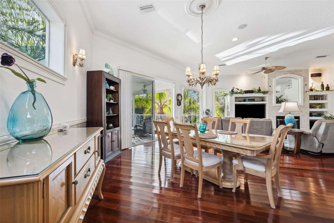
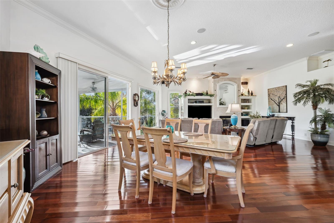
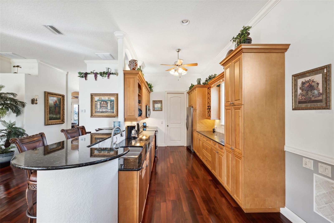
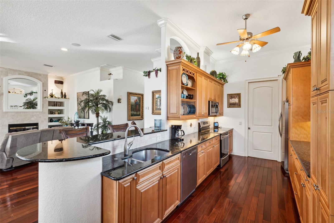
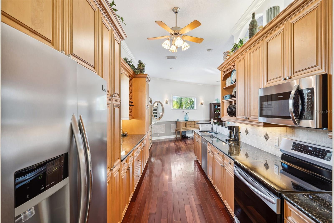
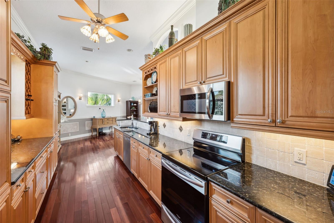
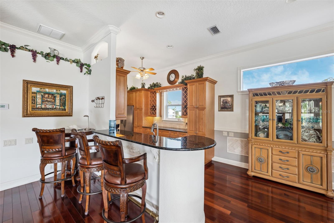
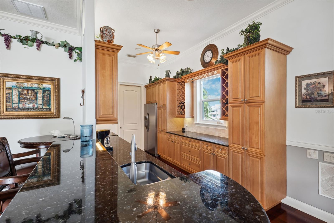
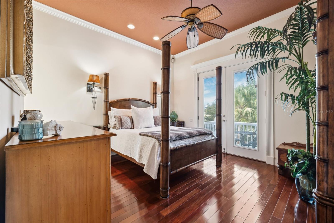
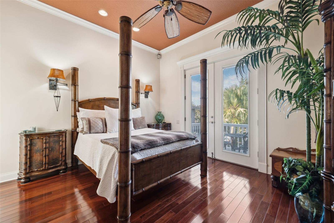
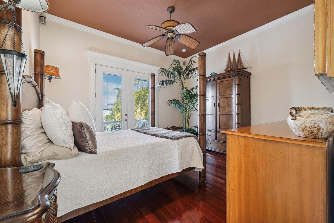
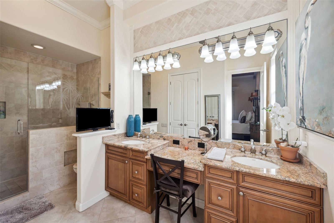
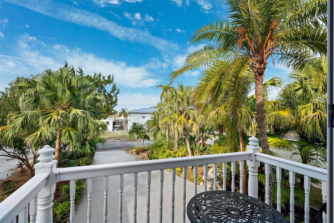
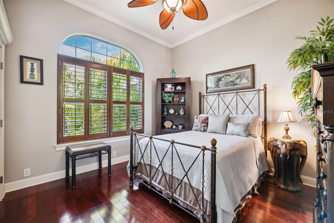
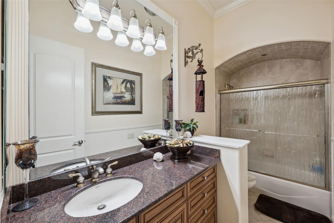
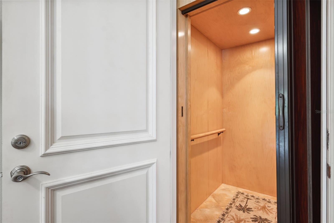
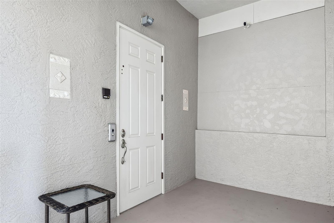
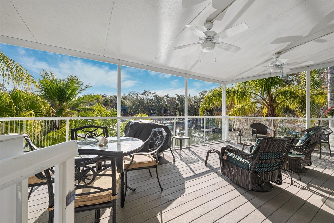
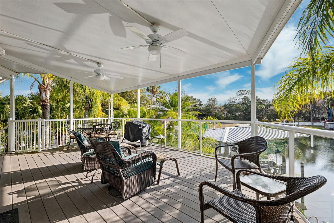
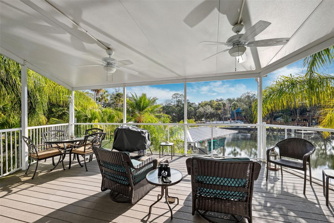
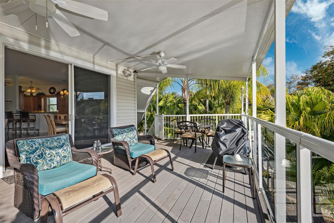
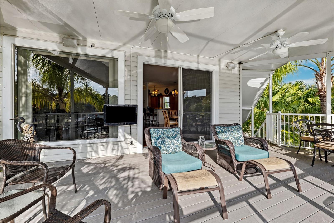
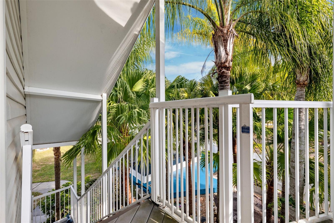
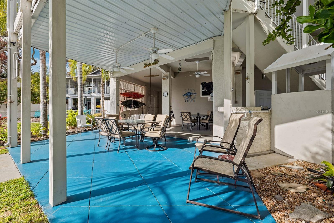
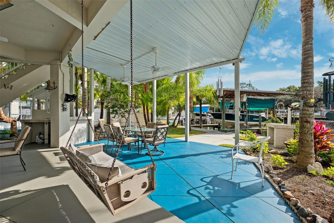
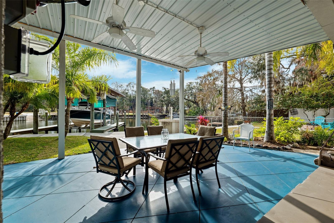
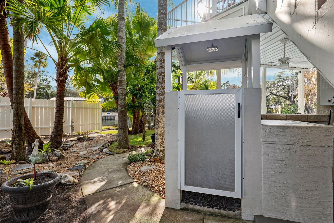
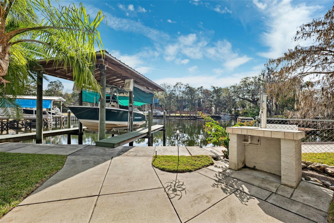
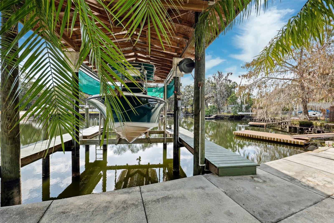
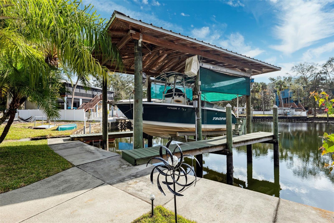
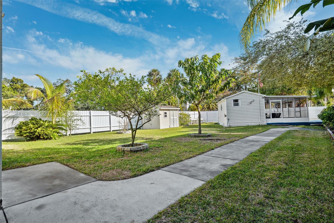
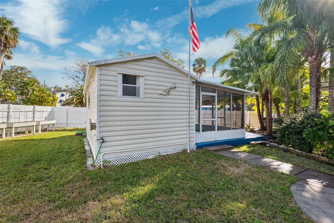
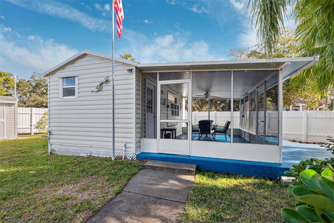
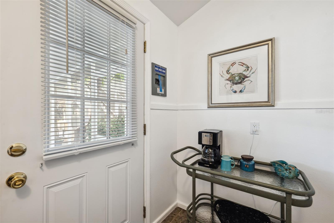
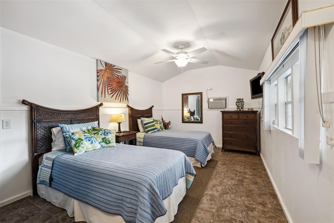
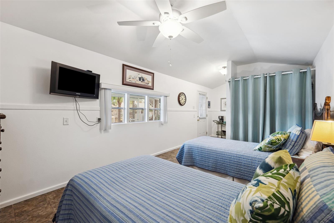
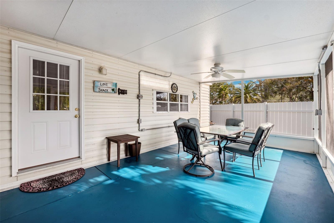
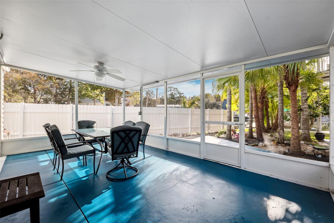
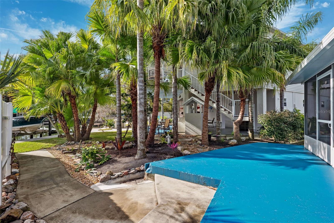
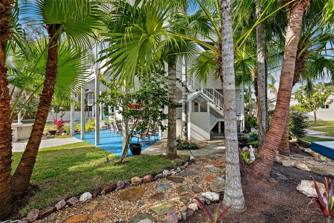
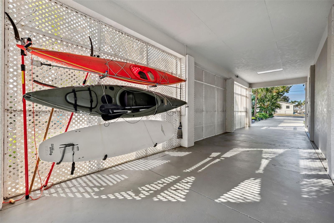
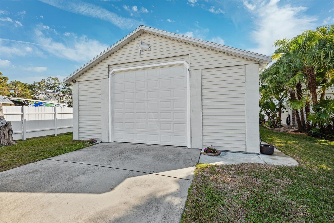
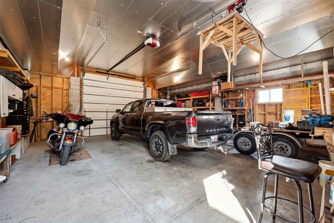
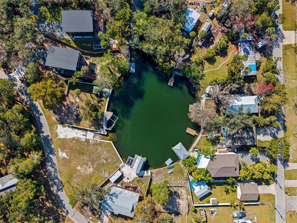
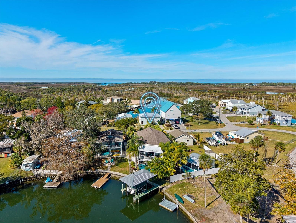
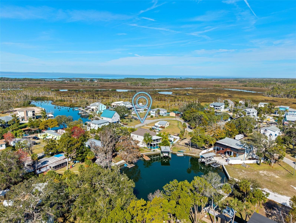
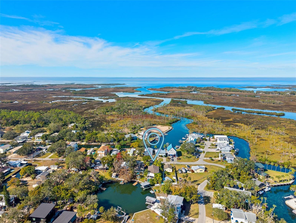
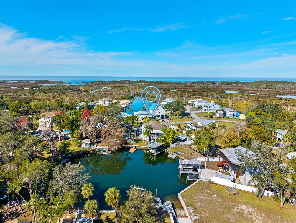
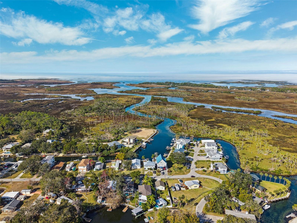
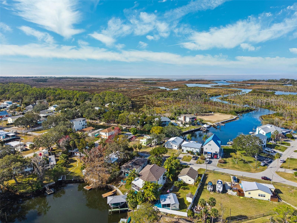
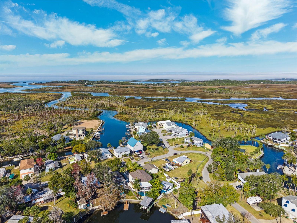
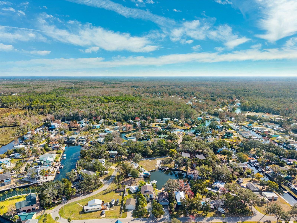
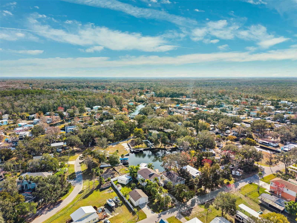
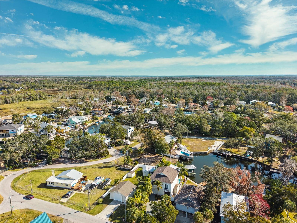
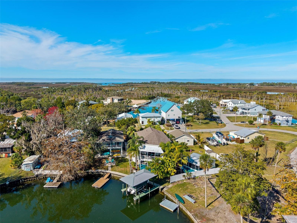
- MLS#: W7872285 ( Residential )
- Street Address: 7256 Westwind Street
- Viewed: 121
- Price: $879,900
- Price sqft: $209
- Waterfront: Yes
- Wateraccess: Yes
- Waterfront Type: Lake
- Year Built: 2004
- Bldg sqft: 4218
- Bedrooms: 3
- Total Baths: 4
- Full Baths: 3
- 1/2 Baths: 1
- Garage / Parking Spaces: 4
- Days On Market: 12
- Additional Information
- Geolocation: 28.5348 / -82.6315
- County: HERNANDO
- City: WEEKI WACHEE
- Zipcode: 34607
- Subdivision: Weeki Wachee Gardens Add
- Elementary School: Westside Elementary HN
- Middle School: Fox Chapel Middle School
- High School: Weeki Wachee High School
- Provided by: CENTURY 21 ALLIANCE REALTY
- Contact: Marie McLaughlin
- 352-686-0000

- DMCA Notice
-
DescriptionYour tropical paradise awaits! This amazing home is located on lake osceola w/direct access leading to the crystal clear, spring fed waters of the weeki wachee river & the mud river leading to the gulf of mexico. Enjoy fishing, kayaking/boating & wildlife in your own backyard manatee & porpoise are known to make frequent appearances. The stunning tropical landscaping welcomes you to this pristine, custom home on a double lot. The open floor plan features 11' ceilings, crown molding & solid rosewood flooring throughout. A custom kitchen offers granite countertops, maple cabinets w/pull outs, tumbled marble backsplash, recess lighting & is accented w/plant shelves. The dining/living room combo w/gas fireplace & rear covered porch w/swing offer stunning water views. A spacious master bedroom includes a balcony, large walk in closet & ensuite w/double sinks & step in shower. The home is energy efficient too w/double pane windows, r 30 ceiling insulation, r 19 exterior walls and floor. Additional features include: an elevator conveniently located under the carport, decorative driveway, attached one car garage w/7' door, half bath, private outdoor heated shower, bar area, covered 10,000 lb boat lift, custom fish cleaning station, bungalow w/screened porch, detached 2. 5 car garage w/11' door & driveway, & multiple storage areas & buildings w/electric. Tropical landscaping includes key lime, mango, lemon and pomegranate trees along with raised vegetable gardens. Waterfront dining/entertainment, shopping, bayport pier, public boat ramps, marinas, waterfront parks, the world famous weeki wachee springs mermaids w/ buccaneer bay water park, hiking trails, golfing and more are all a short distance away. Whether a forever home or investment home, don't miss out call for your private showing today!
Property Location and Similar Properties
All
Similar
Features
Waterfront Description
- Lake
Accessibility Features
- Accessible Elevator Installed
Appliances
- Convection Oven
- Dishwasher
- Electric Water Heater
- Microwave
- Refrigerator
Home Owners Association Fee
- 0.00
Carport Spaces
- 1.00
Close Date
- 0000-00-00
Cooling
- Central Air
Country
- US
Covered Spaces
- 0.00
Exterior Features
- Balcony
- Garden
- Lighting
- Outdoor Shower
Fencing
- Fenced
- Vinyl
Flooring
- Ceramic Tile
- Wood
Garage Spaces
- 3.00
Heating
- Central
- Electric
- Heat Pump
High School
- Weeki Wachee High School
Interior Features
- Built-in Features
- Ceiling Fans(s)
- Crown Molding
- Elevator
- High Ceilings
- Living Room/Dining Room Combo
- Open Floorplan
- Stone Counters
- Window Treatments
Legal Description
- WEEKIWACHEE GARDENS ADD LOT 246 LESS THAT PART DES IN ORB 1165 PG 210
Levels
- Two
Living Area
- 1764.00
Lot Features
- Flood Insurance Required
- FloodZone
- Landscaped
- Near Golf Course
- Near Marina
- Oversized Lot
- Paved
Middle School
- Fox Chapel Middle School
Area Major
- 34607 - Spring Hl/Brksville/WeekiWachee/Hernando B
Net Operating Income
- 0.00
Occupant Type
- Owner
Other Structures
- Guest House
- Shed(s)
- Storage
Parcel Number
- R32-222-17-4000-0000-2460
Parking Features
- Bath In Garage
- Boat
- Driveway
- Garage Door Opener
- Guest
- RV Parking
Property Type
- Residential
Roof
- Shingle
School Elementary
- Westside Elementary-HN
Sewer
- Public Sewer
Tax Year
- 2024
Township
- 22
Utilities
- BB/HS Internet Available
- Cable Available
- Electricity Connected
- Sewer Connected
- Street Lights
- Water Connected
View
- Water
Views
- 121
Virtual Tour Url
- https://www.propertypanorama.com/instaview/stellar/W7872285
Water Source
- Public
Year Built
- 2004
Zoning Code
- R1A
The information provided by this website is for the personal, non-commercial use of consumers and may not be used for any purpose other than to identify prospective properties consumers may be interested in purchasing.
Display of MLS data is usually deemed reliable but is NOT guaranteed accurate.
Datafeed Last updated on February 22, 2025 @ 12:00 am
Display of MLS data is usually deemed reliable but is NOT guaranteed accurate.
Datafeed Last updated on February 22, 2025 @ 12:00 am
©2006-2025 brokerIDXsites.com - https://brokerIDXsites.com
Sign Up Now for Free!X
Call Direct: Brokerage Office: Mobile: 352.293.1191
Registration Benefits:
- New Listings & Price Reduction Updates sent directly to your email
- Create Your Own Property Search saved for your return visit.
- "Like" Listings and Create a Favorites List
* NOTICE: By creating your free profile, you authorize us to send you periodic emails about new listings that match your saved searches and related real estate information.If you provide your telephone number, you are giving us permission to call you in response to this request, even if this phone number is in the State and/or National Do Not Call Registry.
Already have an account? Login to your account.



