Contact Guy Grant
Schedule A Showing
Request more information
- Home
- Property Search
- Search results
- 32449 Wetland Bird View, SAN ANTONIO, FL 33576
Property Photos
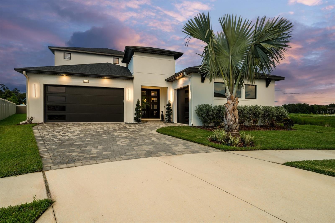

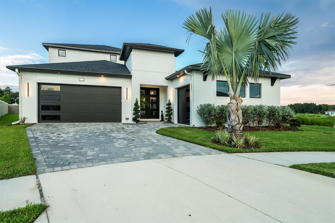
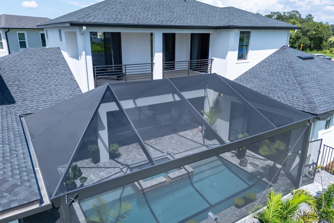
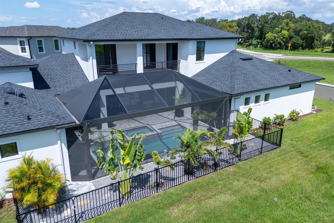
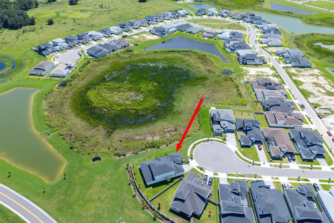
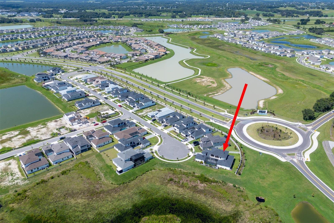
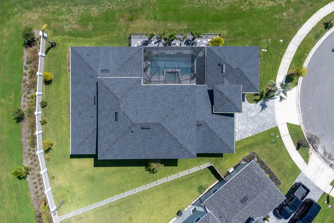
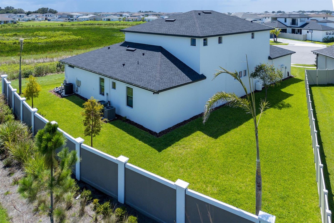
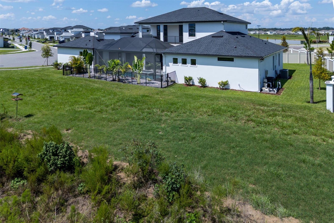
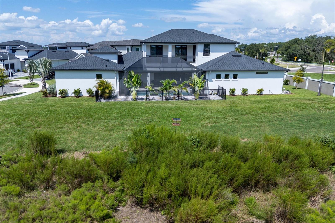
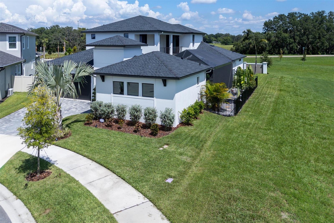
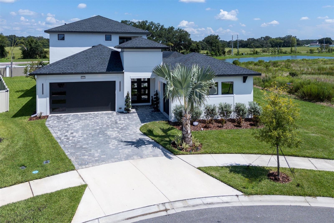
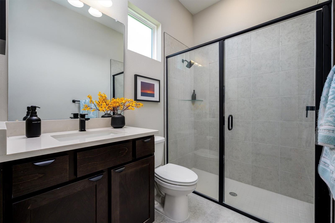
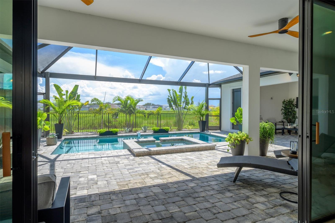
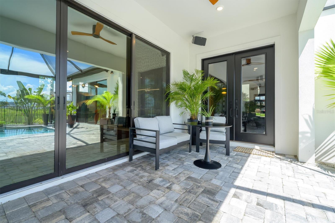
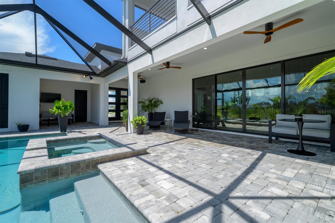
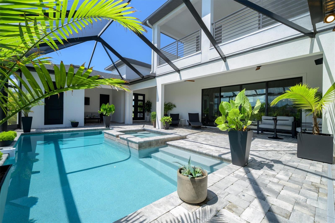
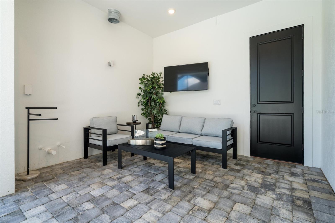
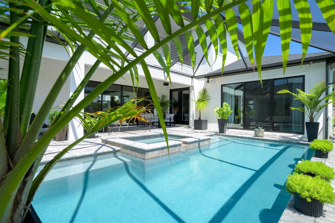
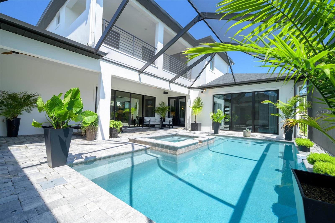
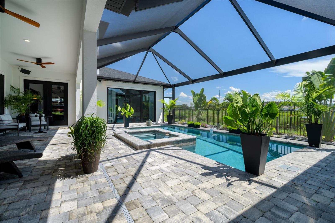
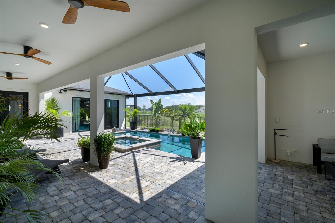
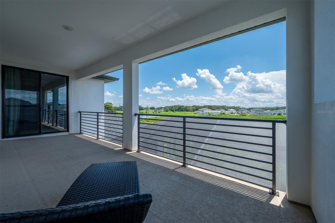
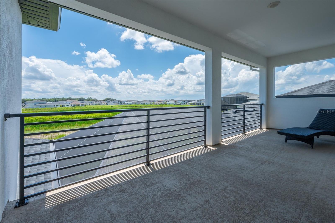
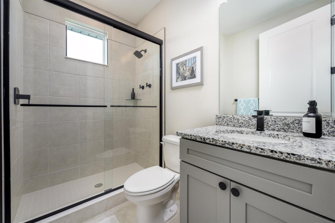
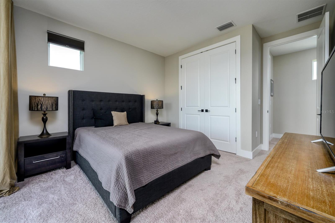
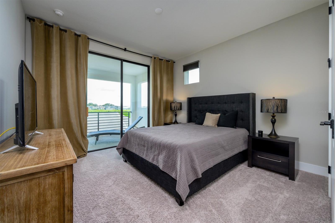
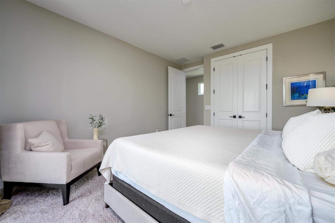
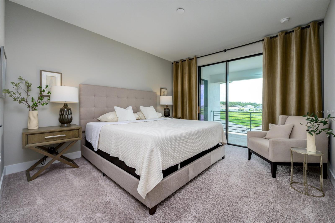
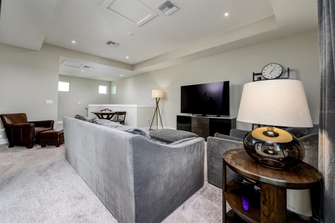
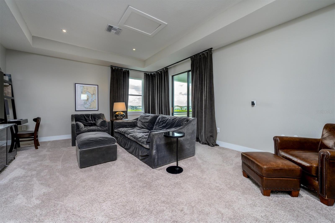
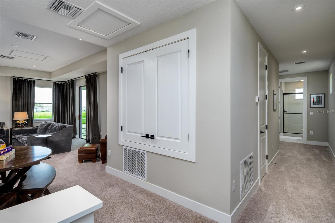
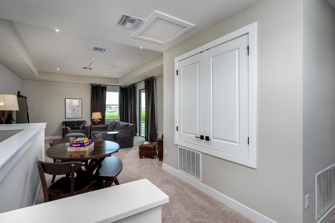
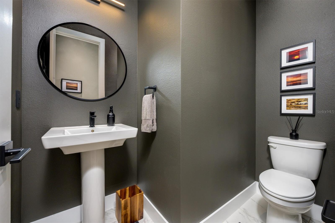
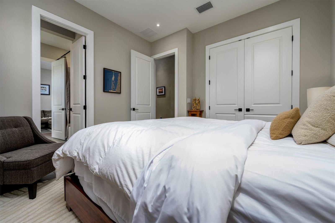
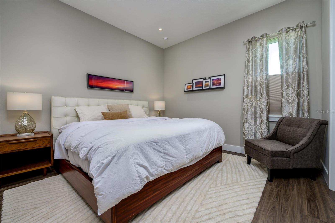
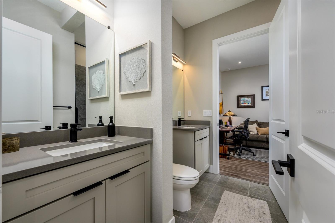
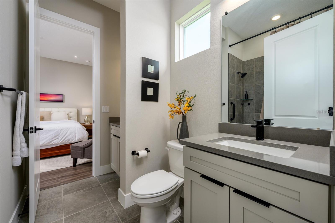
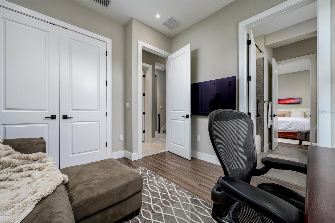
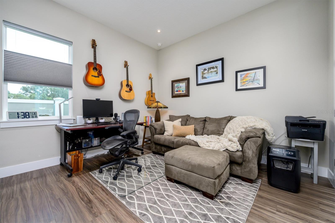
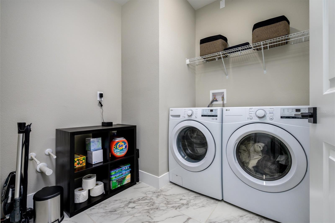
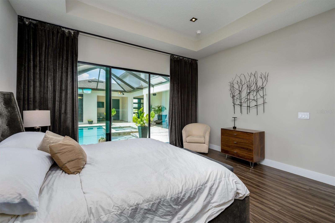
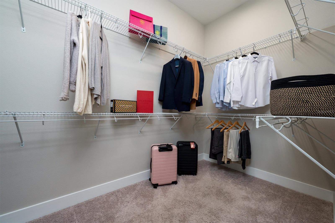
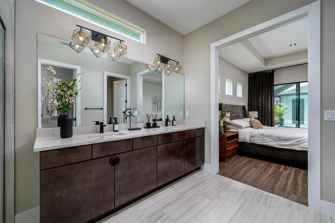
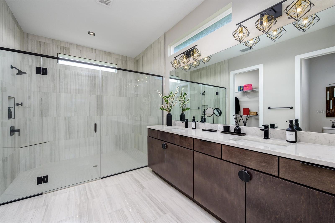
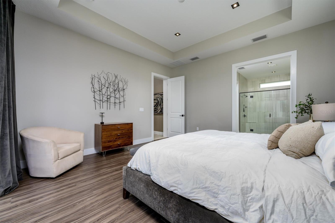
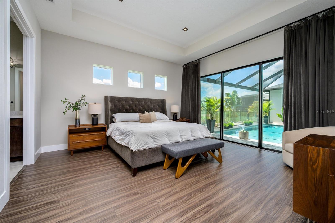
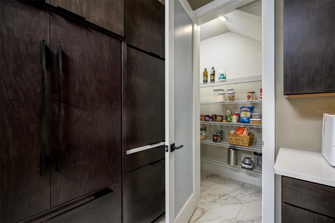
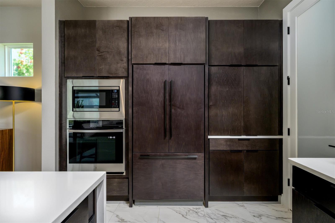
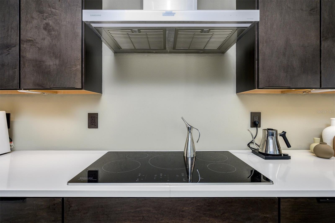
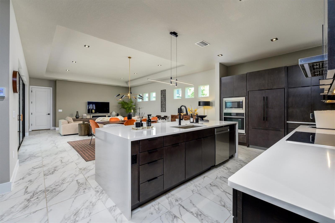
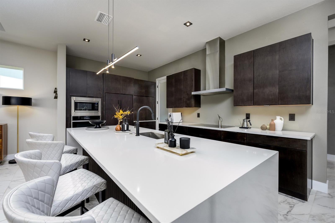
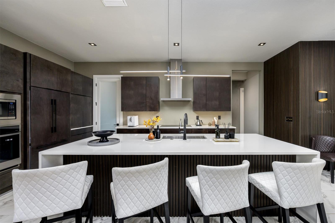
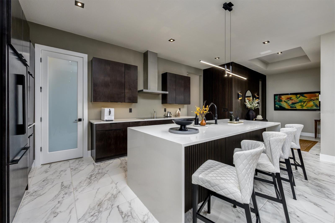
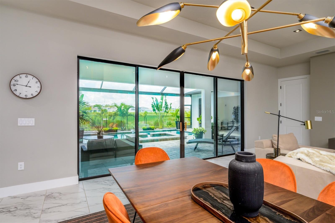
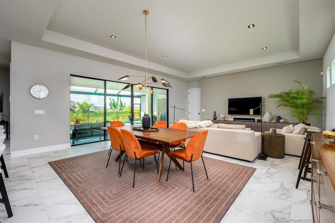
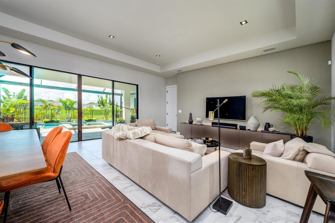
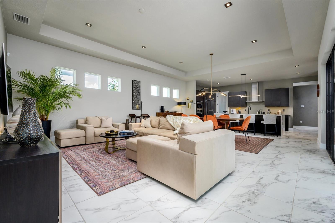
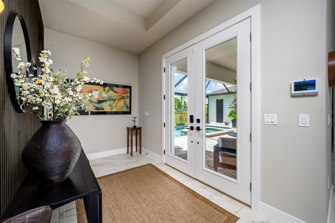
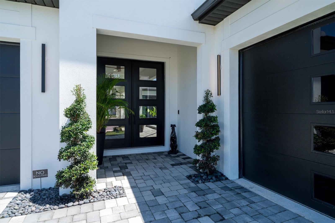
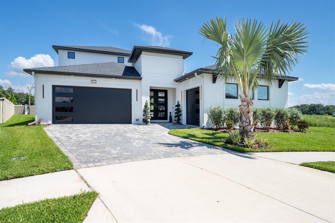


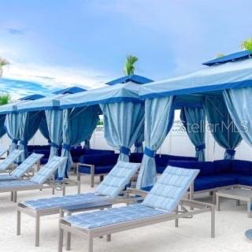
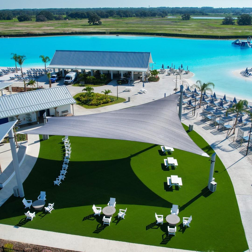
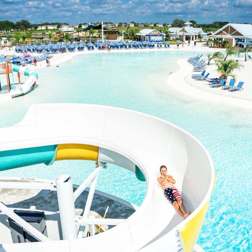
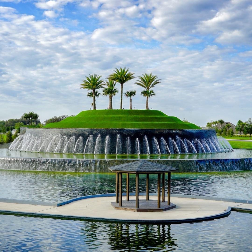
- MLS#: L4955454 ( Residential )
- Street Address: 32449 Wetland Bird View
- Viewed: 367
- Price: $969,900
- Price sqft: $297
- Waterfront: No
- Year Built: 2024
- Bldg sqft: 3271
- Bedrooms: 5
- Total Baths: 5
- Full Baths: 4
- 1/2 Baths: 1
- Garage / Parking Spaces: 3
- Days On Market: 138
- Additional Information
- Geolocation: 28.3116 / -82.2795
- County: PASCO
- City: SAN ANTONIO
- Zipcode: 33576
- Subdivision: Mirada
- Provided by: HELLOSOLD LLC
- Contact: Dan Farber
- 954-778-5300

- DMCA Notice
-
DescriptionSignificant price adjustment motivated seller, priced to reflect current market. Located in Miradas exclusive Eagles Covehome to the 15 acre crystal clear lagoon with sandy beaches, swim up bar, VIP areas, and paddle course funthis 5BR/4.5BA Biscayne Homes *Osprey 3 (Modern elevation)* offers understated elegance and true privacy on one of the communitys largest end of cul de sac lots bordered by protected wetlands. A south facing courtyard pool with spa, cabana bath, and cathedral gabled screen enclosure captures all day sun and unobstructed nature views. Inside, refined architecture meets smart home utility with 1011 ceilings, tray accents, upgraded LED lighting, and warm muted finishes. The gourmet kitchen blends seamlessly into living spaces with a 10 quartz waterfall island, concealed appliance storage, and built in Fisher Paykel refrigeration. Solid concrete construction, hurricane rated bronze windows, full warranties, app controlled security, and a three car epoxy floored garage with 8 doors assure lasting quality. Mature palms, rain sensing irrigation, and color matched pavers complete this rare offering for buyers who appreciate lasting craftsmanship, privacy, and effortless access to a resort style lifestyle.
Property Location and Similar Properties
All
Similar
Features
Appliances
- Built-In Oven
- Convection Oven
- Cooktop
- Dishwasher
- Disposal
- Dryer
- Exhaust Fan
- Microwave
- Range
- Range Hood
- Refrigerator
- Tankless Water Heater
- Washer
- Water Softener
Association Amenities
- Cable TV
- Other
- Park
- Recreation Facilities
Home Owners Association Fee
- 83.00
Home Owners Association Fee Includes
- Cable TV
- Common Area Taxes
- Pool
- Escrow Reserves Fund
- Internet
- Maintenance
Association Name
- Kai Mirada CDD
Association Phone
- 813-344-4844
Carport Spaces
- 0.00
Close Date
- 0000-00-00
Cooling
- Central Air
- Zoned
Country
- US
Covered Spaces
- 0.00
Exterior Features
- Balcony
- Courtyard
- Dog Run
- French Doors
- Lighting
- Outdoor Kitchen
- Rain Gutters
- Sidewalk
- Sliding Doors
- Sprinkler Metered
Flooring
- Carpet
- Ceramic Tile
- Luxury Vinyl
Garage Spaces
- 3.00
Heating
- Electric
- Propane
- Zoned
Insurance Expense
- 0.00
Interior Features
- Ceiling Fans(s)
- Eat-in Kitchen
- High Ceilings
- Kitchen/Family Room Combo
- Living Room/Dining Room Combo
- Open Floorplan
- Primary Bedroom Main Floor
- Smart Home
- Solid Surface Counters
- Solid Wood Cabinets
- Thermostat
- Tray Ceiling(s)
- Walk-In Closet(s)
- Wet Bar
- Window Treatments
Legal Description
- THAT PORTION OF MIRADA II CDD PER OR 9773 PG 3368 IN SEC 14 & LYING WITHIN WEST 1/2 OF NE1/4 LYING NORTH & WEST OF SR 577 & THE NW1/4 EXC ROAD R/W & THE NORTH 3/4 OF NE1/4 OF SW1/4 EXC SOUTH 665.0 FT & EXC ROAD R/W & THE WEST 1/2 OF SW1/4 EXC ROAD R/ W EXC ADDL R/W FOR TYNDALL RD AS DESC IN OR 6426 PG 775 & EXC CURLEY EAST DISTRICT ADDL R/W FOR CURLEY RD AS DESC IN OR 6426 PG 769 & EXC CR 577 CURLEY ST R/W ADDITION #2 AS DESC IN OR 7241 PG 9;SUBJECT TO EASEMENT PER OR 5853 PG 1481;EXC THAT PORTI O N LYING WITHIN PARCEL D AS DESC IN OR 8865 PG 1354; AKA PORTION OF PARCEL "A" AS DESCRIBED IN OR 8865 PG 1339 LYING WITHIN THE ABOVE DESC OR 8865 PG 1339 LESS THAT POR LYING WITHIN SEC 14 AS DESC IN OR 10521 PG 3868 & LESS POR DESC IN OR 10611
Levels
- Two
Living Area
- 3271.00
Area Major
- 33576 - San Antonio
Net Operating Income
- 0.00
Occupant Type
- Owner
Open Parking Spaces
- 0.00
Other Expense
- 0.00
Parcel Number
- 14-25-20-0150-00000-0170
Pets Allowed
- Yes
Pool Features
- Child Safety Fence
- Fiber Optic Lighting
- Gunite
- In Ground
- Outside Bath Access
- Pool Alarm
- Salt Water
- Screen Enclosure
- Tile
Property Type
- Residential
Roof
- Shingle
Sewer
- Public Sewer
Tax Year
- 2024
Township
- 25S
Utilities
- BB/HS Internet Available
- Cable Connected
- Electricity Connected
- Fiber Optics
- Fire Hydrant
- Phone Available
- Propane
- Public
- Sewer Connected
- Sprinkler Meter
- Sprinkler Recycled
- Underground Utilities
- Water Connected
Views
- 367
Virtual Tour Url
- https://my.matterport.com/show/?m=2BNLWMMyeaH&brand=0
Water Source
- Public
Year Built
- 2024
Zoning Code
- MPUD
Listings provided courtesy of The Hernando County Association of Realtors MLS.
The information provided by this website is for the personal, non-commercial use of consumers and may not be used for any purpose other than to identify prospective properties consumers may be interested in purchasing.Display of MLS data is usually deemed reliable but is NOT guaranteed accurate.
Datafeed Last updated on January 12, 2026 @ 12:00 am
©2006-2026 brokerIDXsites.com - https://brokerIDXsites.com
Sign Up Now for Free!X
Call Direct: Brokerage Office:
Registration Benefits:
- New Listings & Price Reduction Updates sent directly to your email
- Create Your Own Property Search saved for your return visit.
- "Like" Listings and Create a Favorites List
* NOTICE: By creating your free profile, you authorize us to send you periodic emails about new listings that match your saved searches and related real estate information.If you provide your telephone number, you are giving us permission to call you in response to this request, even if this phone number is in the State and/or National Do Not Call Registry.
Already have an account? Login to your account.



