Contact Guy Grant
Schedule A Showing
Request more information
- Home
- Property Search
- Search results
- 827 Kings Bay Drive, CRYSTAL RIVER, FL 34429
Property Photos


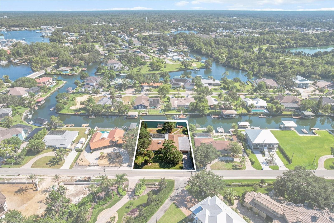
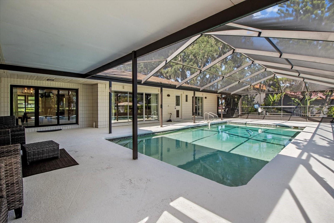
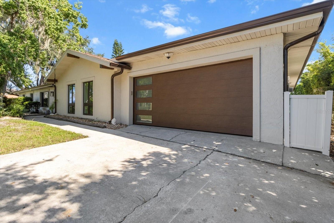
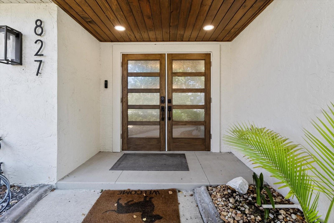
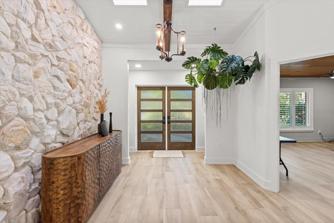
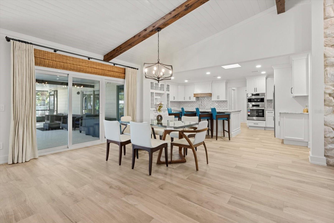
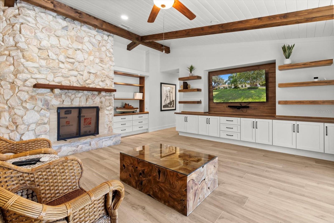
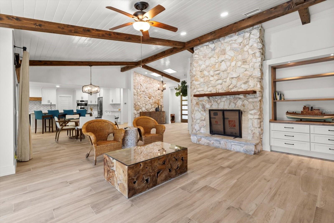
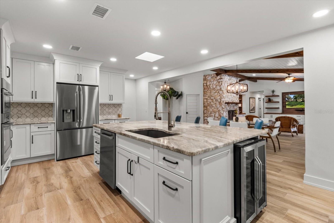
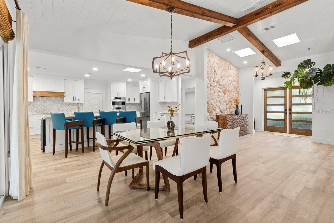
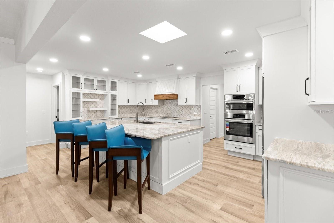
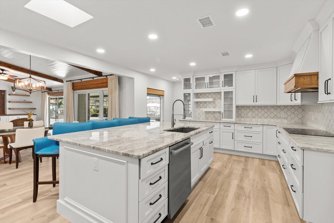
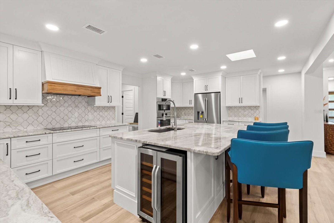
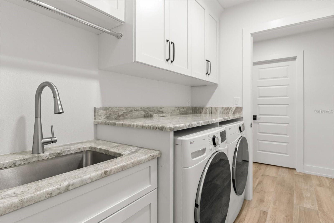
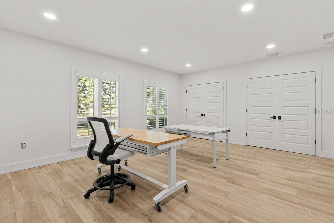
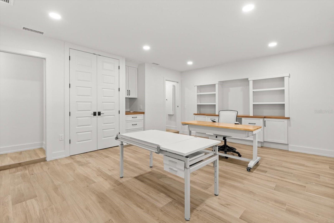
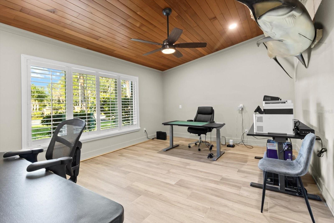
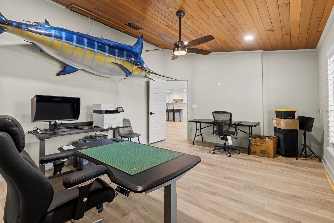
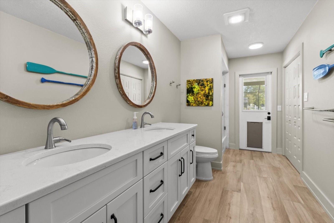
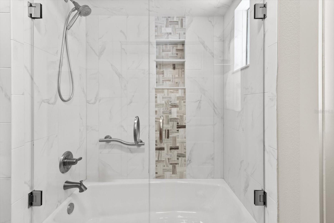
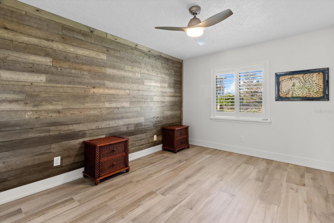
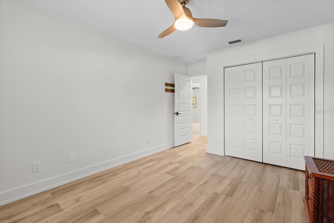
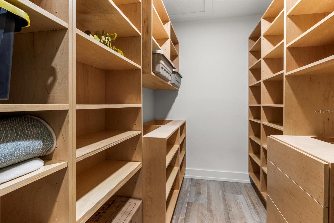
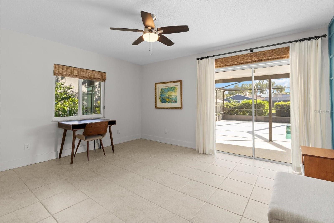
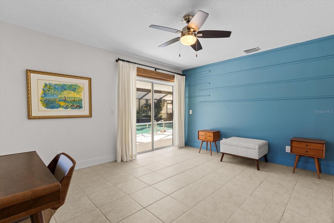
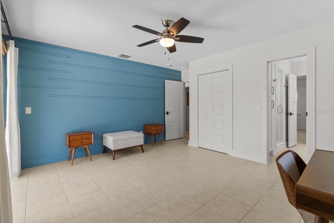
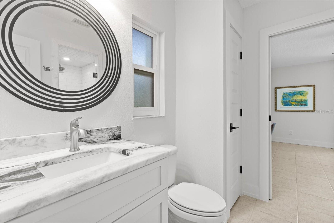
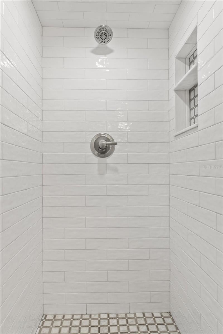
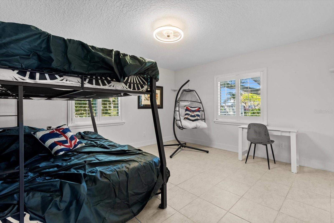
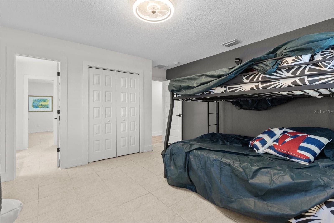
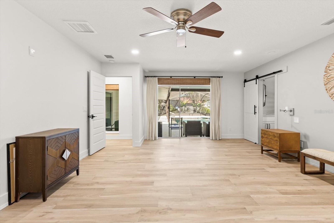
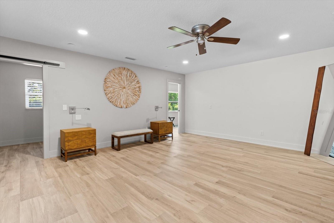
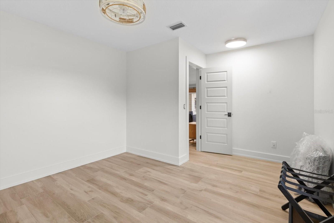
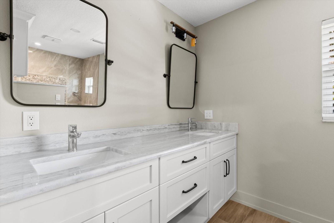
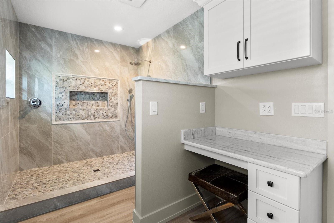
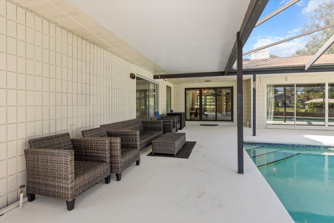
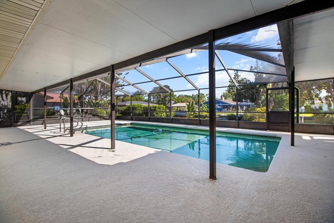
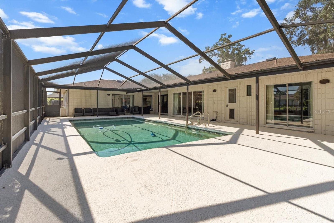
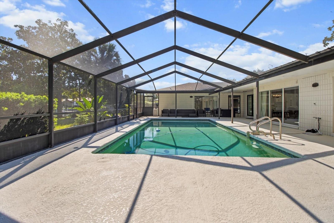
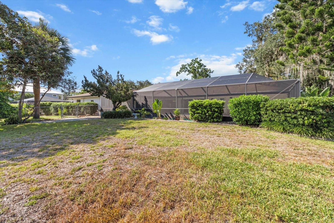
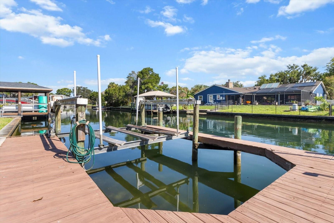
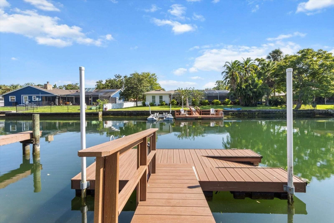
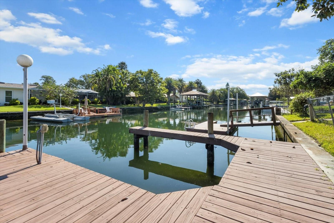
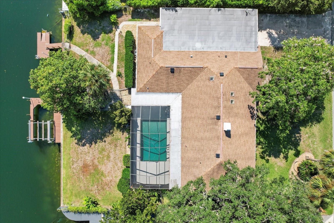
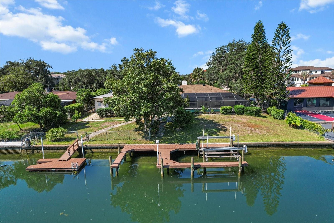
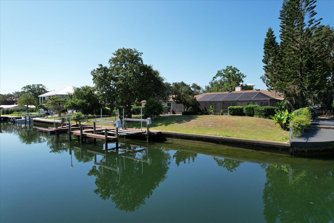
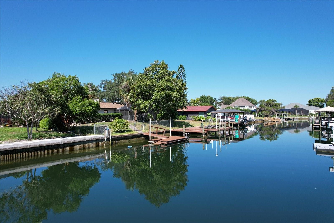
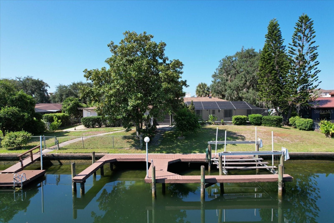
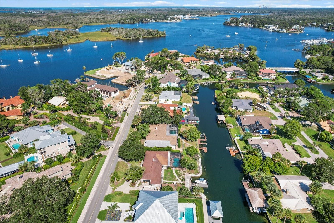
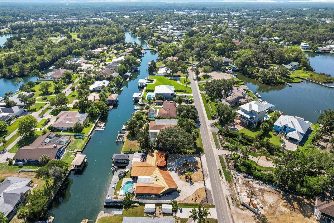
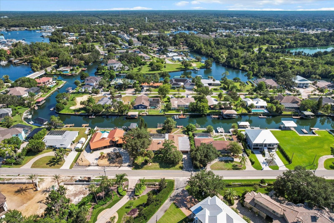
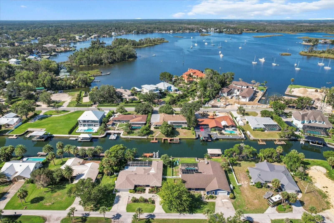
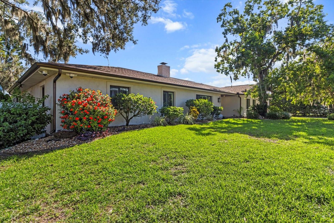
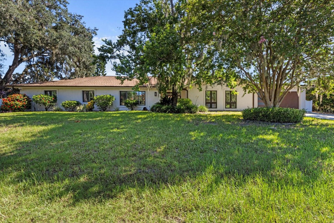
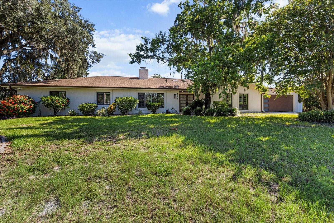
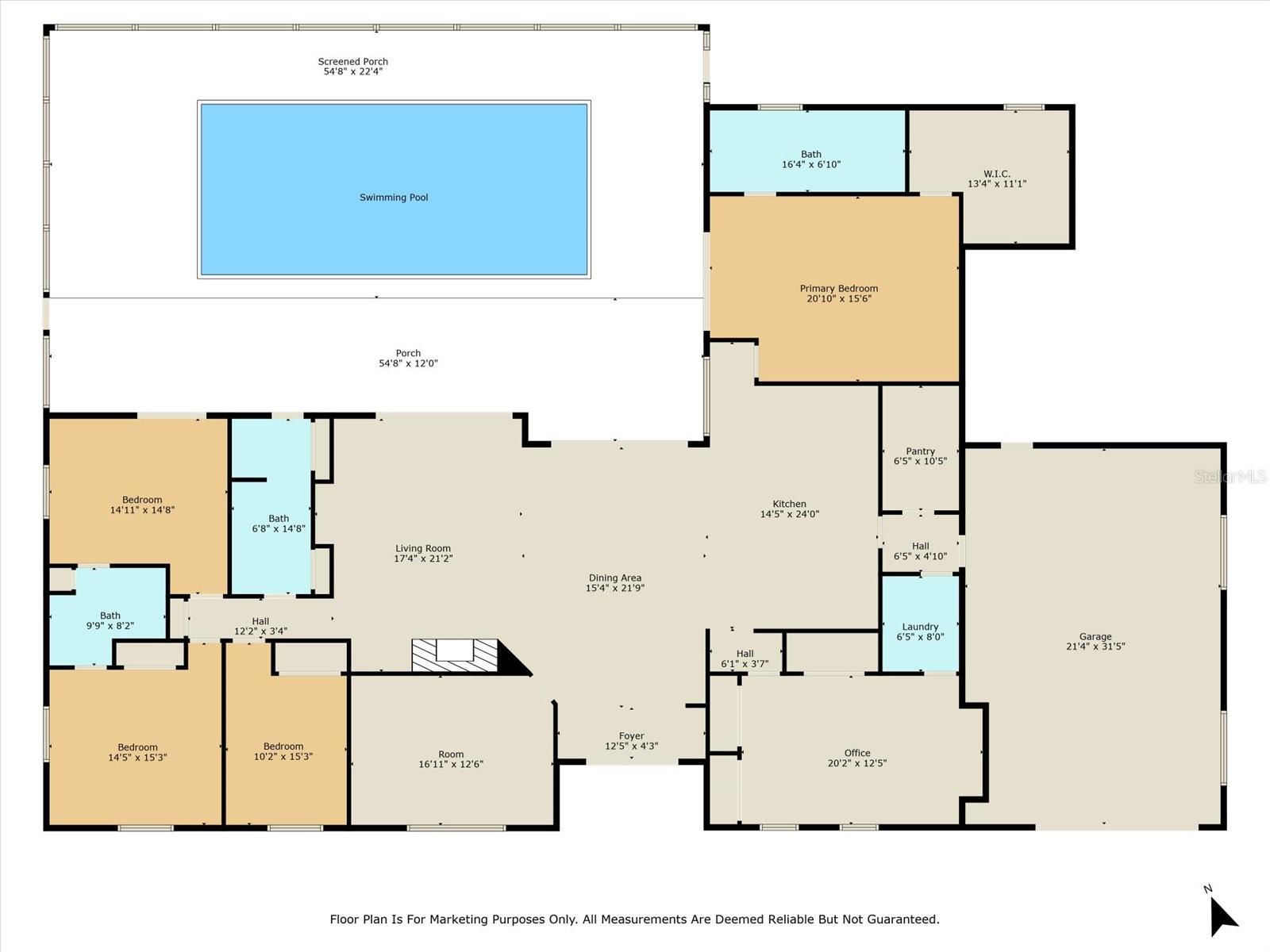
- MLS#: G5100122 ( Residential )
- Street Address: 827 Kings Bay Drive
- Viewed: 408
- Price: $1,225,000
- Price sqft: $269
- Waterfront: Yes
- Wateraccess: Yes
- Waterfront Type: Canal - Freshwater
- Year Built: 1978
- Bldg sqft: 4553
- Bedrooms: 4
- Total Baths: 3
- Full Baths: 3
- Garage / Parking Spaces: 2
- Days On Market: 166
- Additional Information
- Geolocation: 28.8885 / -82.5944
- County: CITRUS
- City: CRYSTAL RIVER
- Zipcode: 34429
- Subdivision: Springs O Paradise
- Elementary School: Crystal River Primary
- Middle School: Crystal River
- High School: Crystal River
- Provided by: ERA AMERICAN SUNCOAST REALTY
- Contact: Steve Latiff
- 352-726-5855

- DMCA Notice
-
DescriptionStunning & Stylish Waterfront Pool Home on coveted Kings Bay Drive! Spacious home with over 3500 sq. ft. of luxurious living area. 4 Bedrooms, 3 baths, 20x20 family room with stone fireplace & beamed ceilings. Fabulous kitchen with white wood cabinets of gorgeous quartzite countertops. The finest Bosch appliances, huge pantry, 2 offices, 2 docks, craft/family room as a special bonus, oversized garage. An incredible home presented at $1.35 Million!
Property Location and Similar Properties
All
Similar
Features
Waterfront Description
- Canal - Freshwater
Appliances
- Cooktop
- Dishwasher
- Disposal
- Dryer
- Exhaust Fan
- Range Hood
- Refrigerator
- Washer
- Wine Refrigerator
Home Owners Association Fee
- 0.00
Carport Spaces
- 0.00
Close Date
- 0000-00-00
Cooling
- Central Air
- Zoned
Country
- US
Covered Spaces
- 0.00
Exterior Features
- Private Mailbox
- Sliding Doors
Fencing
- Chain Link
Flooring
- Tile
Furnished
- Unfurnished
Garage Spaces
- 2.00
Heating
- Heat Pump
High School
- Crystal River High School
Insurance Expense
- 0.00
Interior Features
- Built-in Features
- Cathedral Ceiling(s)
- Ceiling Fans(s)
- High Ceilings
- Kitchen/Family Room Combo
- Living Room/Dining Room Combo
- Open Floorplan
- Primary Bedroom Main Floor
- Solid Surface Counters
- Solid Wood Cabinets
- Split Bedroom
- Stone Counters
- Walk-In Closet(s)
- Window Treatments
Legal Description
- SPRINGS O PARADISE UNIT 2 PB 3 PG 47 LOT 14
Levels
- One
Living Area
- 3529.00
Lot Features
- Flood Insurance Required
- Level
- Oversized Lot
- Paved
Middle School
- Crystal River Middle School
Area Major
- 34429 - Crystal River
Net Operating Income
- 0.00
Occupant Type
- Vacant
Open Parking Spaces
- 0.00
Other Expense
- 0.00
Parcel Number
- 17E-18S-28-0020-00000-0140
Parking Features
- Boat
- Covered
- Garage Door Opener
- Ground Level
- Oversized
Pool Features
- Gunite
- In Ground
- Pool Sweep
- Screen Enclosure
Property Condition
- Completed
Property Type
- Residential
Roof
- Shingle
School Elementary
- Crystal River Primary School
Sewer
- Public Sewer
Style
- Traditional
Tax Year
- 2024
Township
- 18S
Utilities
- Cable Available
- Cable Connected
- Public
- Sewer Connected
- Water Connected
View
- Water
Views
- 408
Virtual Tour Url
- https://www.propertypanorama.com/instaview/stellar/G5100122
Water Source
- Public
Year Built
- 1978
Zoning Code
- RW
Listings provided courtesy of The Hernando County Association of Realtors MLS.
The information provided by this website is for the personal, non-commercial use of consumers and may not be used for any purpose other than to identify prospective properties consumers may be interested in purchasing.Display of MLS data is usually deemed reliable but is NOT guaranteed accurate.
Datafeed Last updated on January 12, 2026 @ 12:00 am
©2006-2026 brokerIDXsites.com - https://brokerIDXsites.com
Sign Up Now for Free!X
Call Direct: Brokerage Office:
Registration Benefits:
- New Listings & Price Reduction Updates sent directly to your email
- Create Your Own Property Search saved for your return visit.
- "Like" Listings and Create a Favorites List
* NOTICE: By creating your free profile, you authorize us to send you periodic emails about new listings that match your saved searches and related real estate information.If you provide your telephone number, you are giving us permission to call you in response to this request, even if this phone number is in the State and/or National Do Not Call Registry.
Already have an account? Login to your account.



