Contact Guy Grant
Schedule A Showing
Request more information
- Home
- Property Search
- Search results
- 10194 Gliding Eagle Way, LAND O LAKES, FL 34638
Property Photos
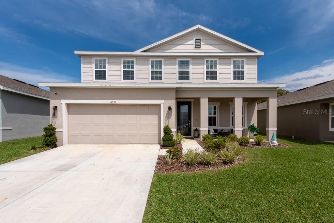

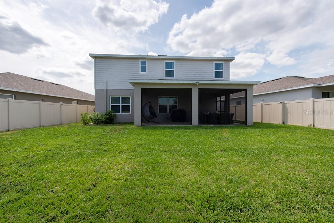
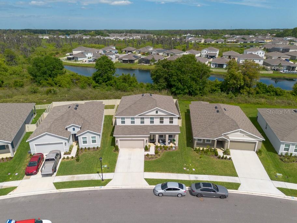
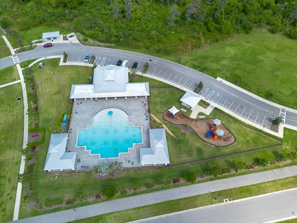
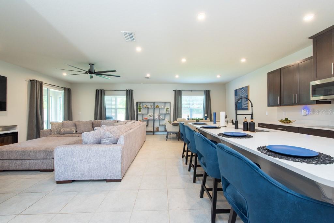
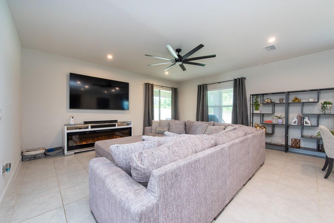
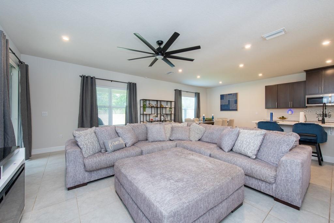
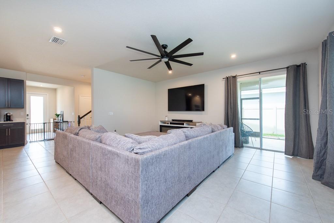
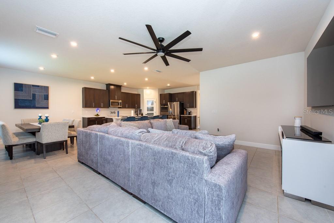
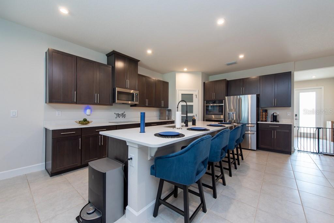
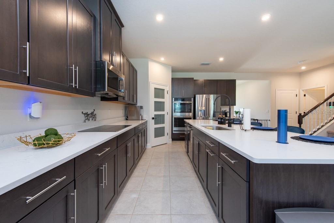
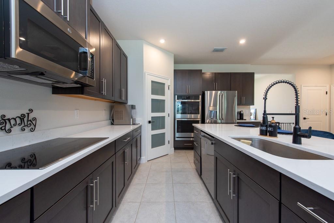
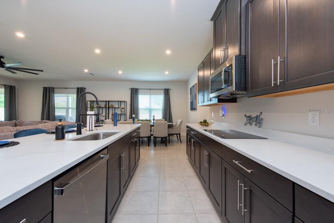
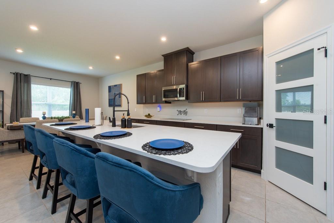
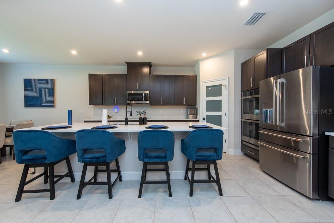
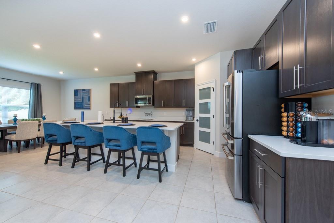
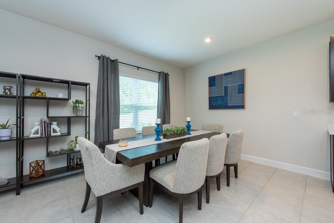
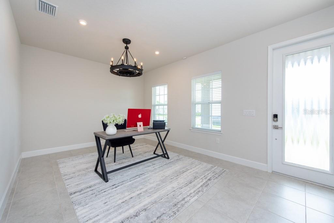
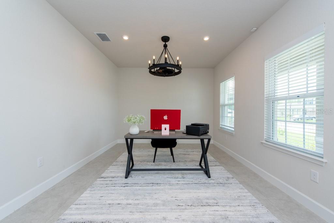
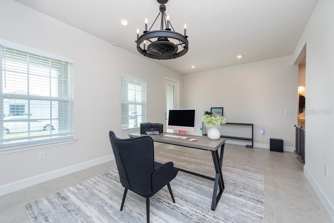
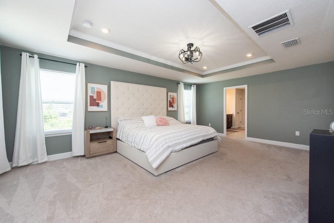
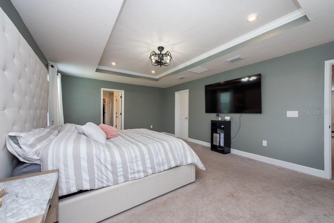
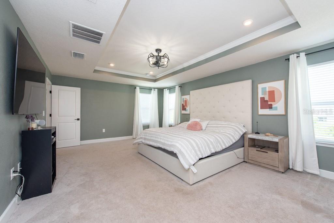
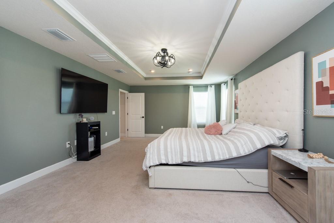
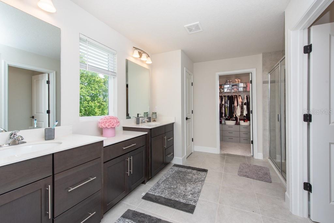
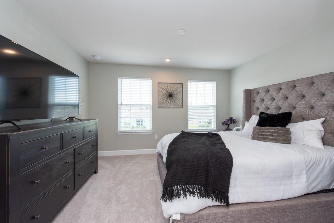
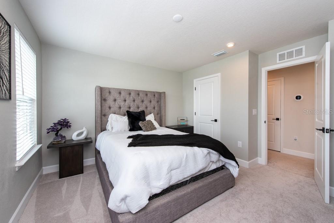
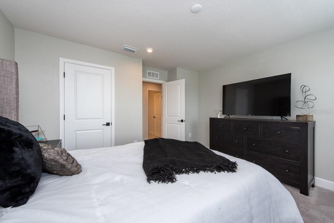
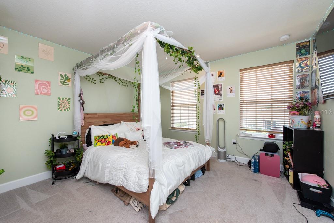
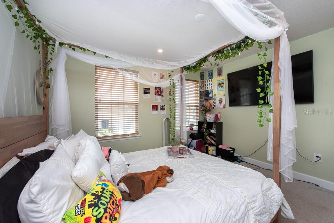
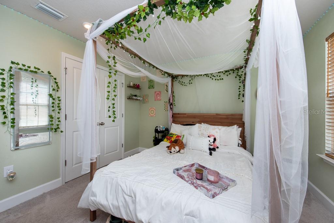
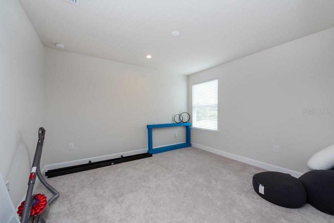
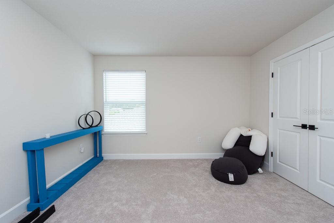
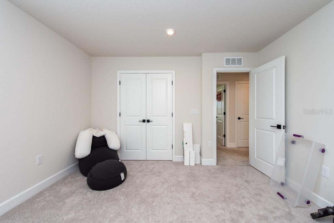
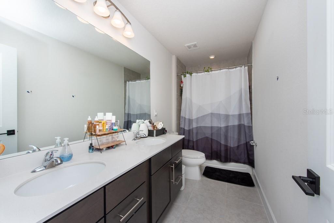
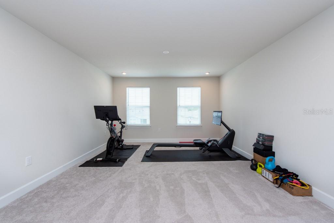
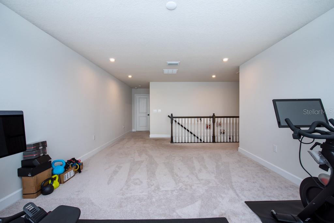
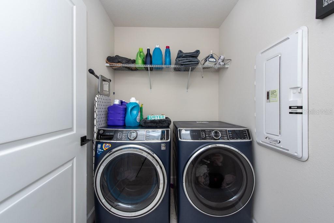
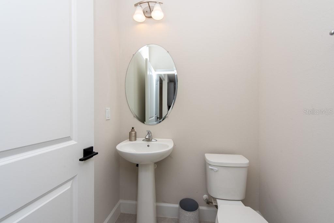
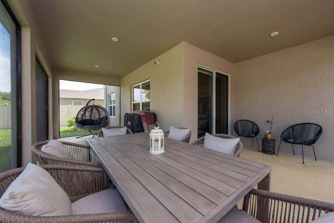
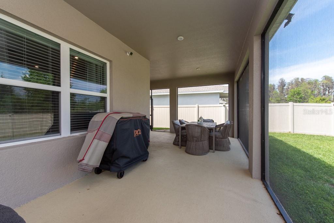
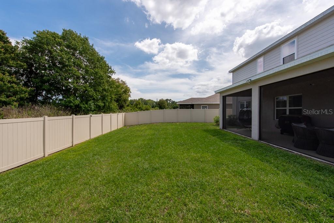
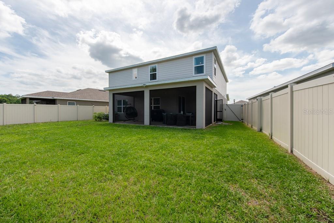
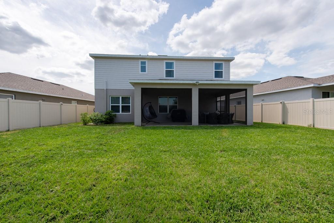
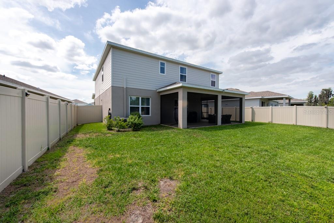
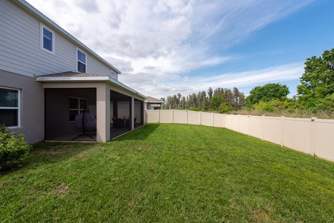
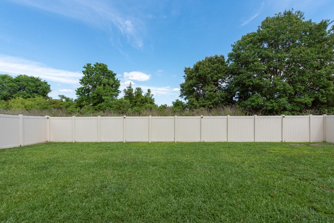
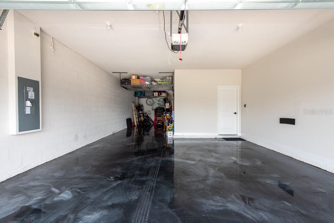
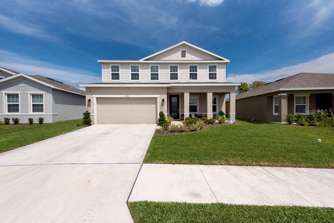
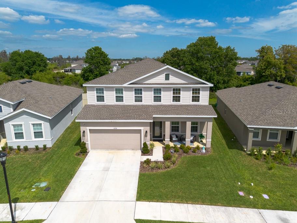
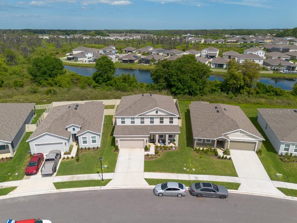
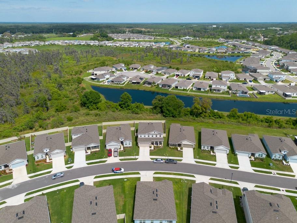
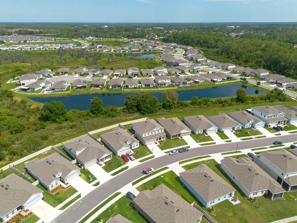
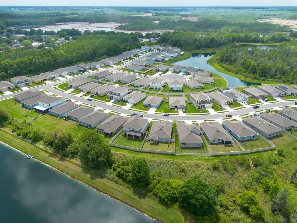
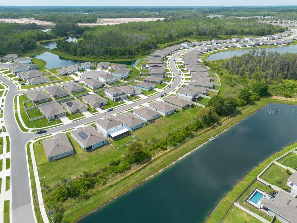
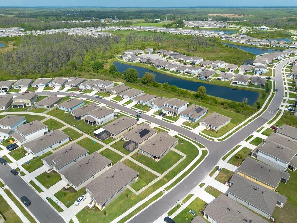
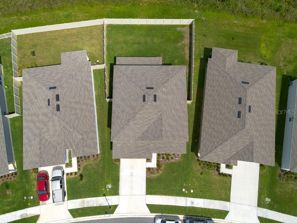
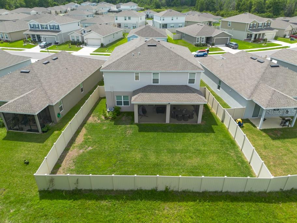
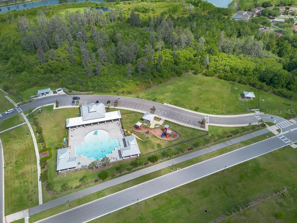
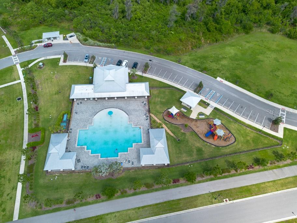
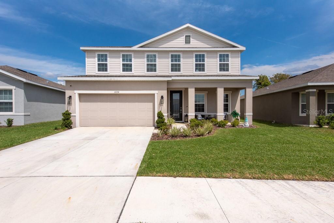
- MLS#: T3516325 ( Residential )
- Street Address: 10194 Gliding Eagle Way
- Viewed: 67
- Price: $485,000
- Price sqft: $127
- Waterfront: No
- Year Built: 2022
- Bldg sqft: 3834
- Bedrooms: 4
- Total Baths: 3
- Full Baths: 2
- 1/2 Baths: 1
- Garage / Parking Spaces: 2
- Days On Market: 516
- Additional Information
- Geolocation: 28.3057 / -82.5132
- County: PASCO
- City: LAND O LAKES
- Zipcode: 34638
- Subdivision: Cypress Preserve Ph 3a 4a
- Elementary School: Connerton Elem
- Middle School: Pine View
- High School: Land O' Lakes
- Provided by: LPT REALTY LLC
- Contact: Andrew Duncan
- 813-359-8990

- DMCA Notice
-
DescriptionShort Sale. BANK APPROVED PRICE! Welcome to Land O' Lakes, where Ryan Homes presents a collection of new, affordable single family homes offering serene private views embraced by nature's beauty! With low HOA and CDD fees, this community provides a resort style experience with amenities such as a zero entry pool, a dog park, a playground, and an event lawn. Enjoy leisurely walks along the nature trails, surrounded by the sights and sounds of wildlife. The Lynn Haven Plan is a spacious 4 bedroom, 2.5 bathroom home featuring a loft, flex room, and extended lanai. As you enter, the flex room is to your left, leading to the foyer that opens into the large great room. The massive family room is on the right, while the kitchen and dining combo are on the left. Sliding glass doors off the family room lead to the covered lanai, ideal for entertaining or relaxing evenings. The kitchen boasts a large island, ample storage, and a walk in pantry. Upstairs, the large loft offers a retreat with three additional bedrooms and a bath, as well as a convenient laundry room. The primary bedroom is generously sized, featuring a massive walk in closet and an en suite bath with a separate water closet and dual sinks. The shower includes a Roman style seat for added comfort. Additional highlights include storage under the stairs, a large closet pantry, spacious closets in all bedrooms, 17x17 tile in wet areas, Hardieboard siding, a 14 SEER HVAC system, high end finishes, and GE appliances. Situated in the highly acclaimed Pasco County School District, residents have access to top rated schools including Connerton Elementary, Pineview Middle, and the Land O' Lakes High School, consistently ranked among the nation's best. Conveniently located near I 75 and the Suncoast Expressway, commuting to Tampa is effortless, whether it's for work or play. Explore downtown Tampa for a Tampa Bay Lightning game or catch the excitement of a Buccaneers football match. The proximity to Tampa International Airport, just 30 miles away, adds convenience for travelers. For shopping and entertainment, Retail Therapy is just a short drive away at the Tampa Premium Outlets, while The Shops at Wiregrass offer a variety of shops and entertainment options. For a relaxing day by the beach, Clearwater Beach, rated #1, is only an hour's drive. If a magical day at Disney World is on the agenda, Orlando is within reach for a memorable day trip. Discover the comfort and convenience of the Lynn Haven Plan at Land O' Lakes today! Call now!
Property Location and Similar Properties
All
Similar
Features
Appliances
- Cooktop
- Dishwasher
- Microwave
- Refrigerator
Home Owners Association Fee
- 65.00
Association Name
- CYPRESS PRESERVE
Carport Spaces
- 0.00
Close Date
- 0000-00-00
Cooling
- Central Air
Country
- US
Covered Spaces
- 0.00
Exterior Features
- Sidewalk
- Sliding Doors
Fencing
- Fenced
Flooring
- Carpet
- Tile
Garage Spaces
- 2.00
Heating
- Central
High School
- Land O' Lakes High-PO
Insurance Expense
- 0.00
Interior Features
- Built-in Features
- Ceiling Fans(s)
- Eat-in Kitchen
- PrimaryBedroom Upstairs
- Solid Surface Counters
- Solid Wood Cabinets
- Walk-In Closet(s)
Legal Description
- CYPRESS PRESERVE PHASE 3A & 4A PB 86 PG 080 BLOCK 2 LOT 28
Levels
- Two
Living Area
- 2797.00
Lot Features
- Conservation Area
Middle School
- Pine View Middle-PO
Area Major
- 34638 - Land O Lakes
Net Operating Income
- 0.00
Occupant Type
- Owner
Open Parking Spaces
- 0.00
Other Expense
- 0.00
Parcel Number
- 16-25-18-0140-00200-0280
Parking Features
- Driveway
- Garage Door Opener
Pets Allowed
- Yes
Property Type
- Residential
Roof
- Shingle
School Elementary
- Connerton Elem
Sewer
- Public Sewer
Tax Year
- 2023
Township
- 25S
Utilities
- BB/HS Internet Available
- Cable Available
- Cable Connected
- Electricity Available
View
- Trees/Woods
- Water
Views
- 67
Virtual Tour Url
- https://youtu.be/b9bCFKwxU10
Water Source
- Public
Year Built
- 2022
Zoning Code
- MPUD
Listings provided courtesy of The Hernando County Association of Realtors MLS.
The information provided by this website is for the personal, non-commercial use of consumers and may not be used for any purpose other than to identify prospective properties consumers may be interested in purchasing.Display of MLS data is usually deemed reliable but is NOT guaranteed accurate.
Datafeed Last updated on September 2, 2025 @ 12:00 am
©2006-2025 brokerIDXsites.com - https://brokerIDXsites.com
Sign Up Now for Free!X
Call Direct: Brokerage Office: Mobile: 352.293.1191
Registration Benefits:
- New Listings & Price Reduction Updates sent directly to your email
- Create Your Own Property Search saved for your return visit.
- "Like" Listings and Create a Favorites List
* NOTICE: By creating your free profile, you authorize us to send you periodic emails about new listings that match your saved searches and related real estate information.If you provide your telephone number, you are giving us permission to call you in response to this request, even if this phone number is in the State and/or National Do Not Call Registry.
Already have an account? Login to your account.



