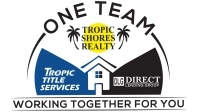Contact Guy Grant
Schedule A Showing
Request more information
- Home
- Property Search
- Search results
- 8178 Ivy Stark Boulevard, WESLEY CHAPEL, FL 33545
Property Photos
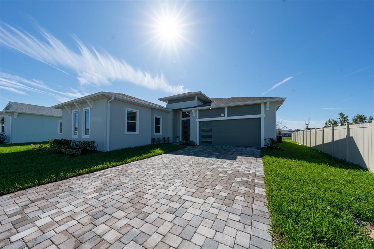

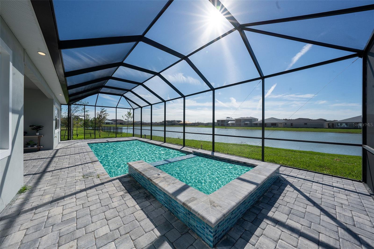
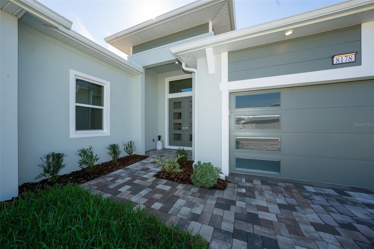
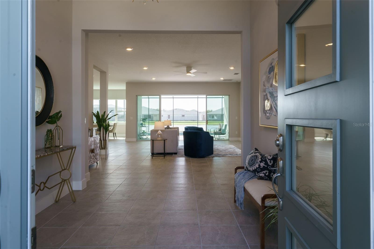
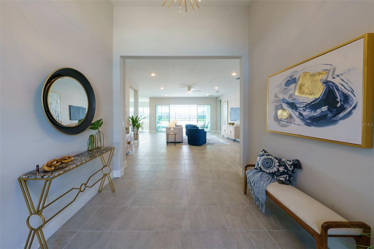
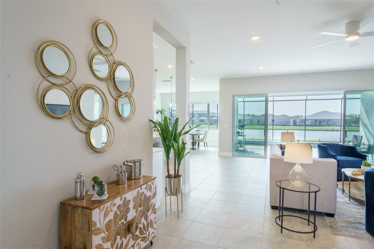
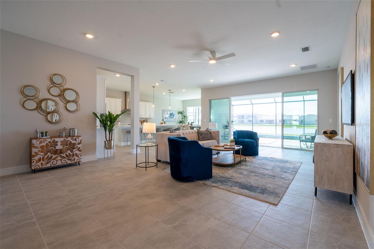
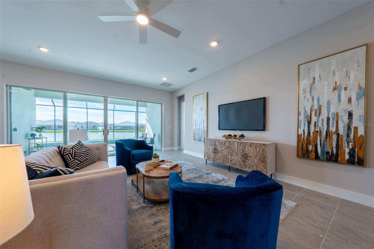
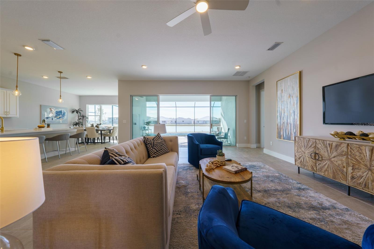
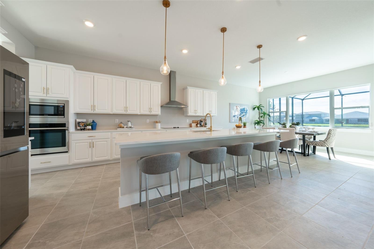
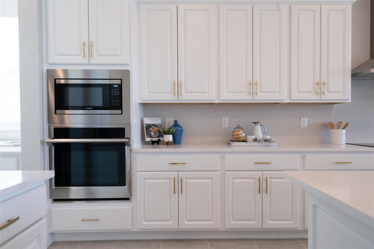
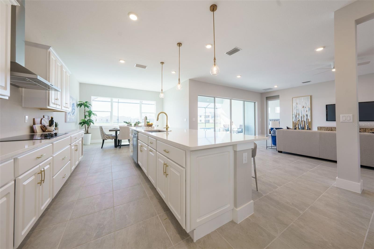
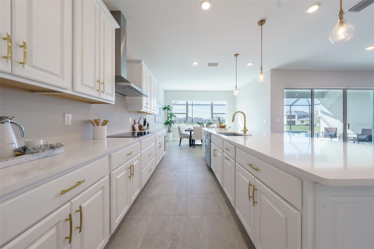
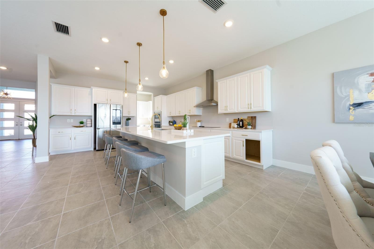
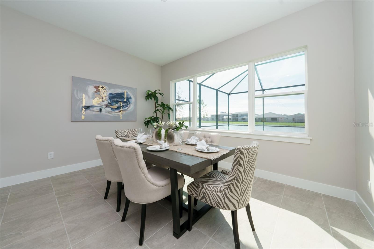
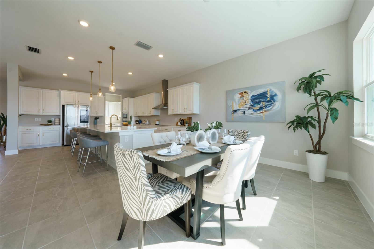
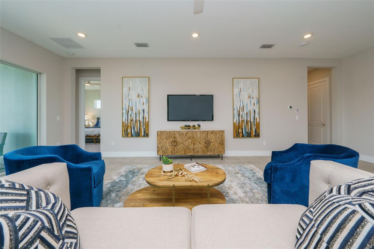
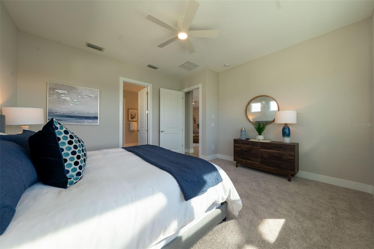
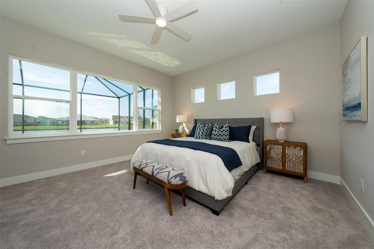
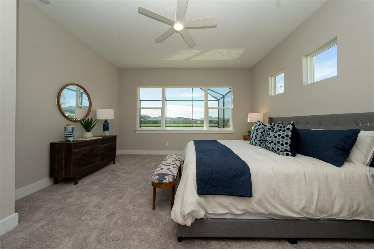
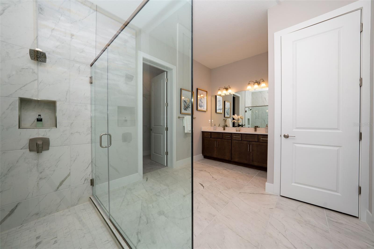
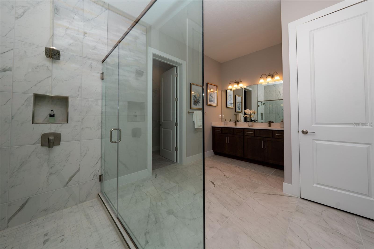
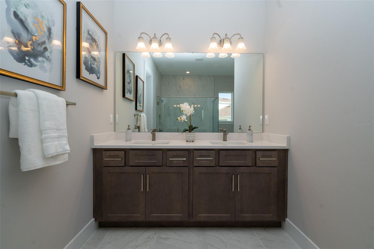
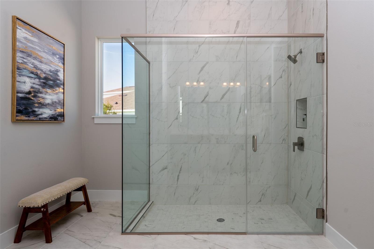
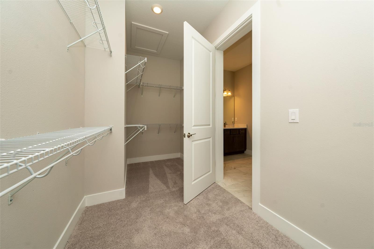
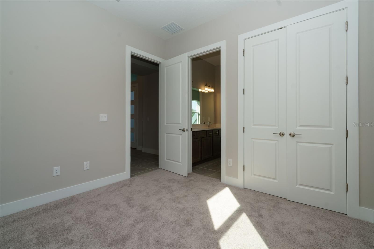
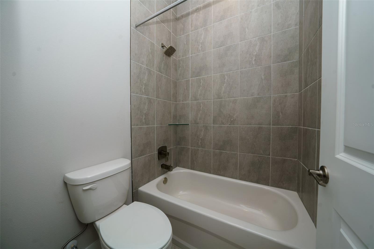
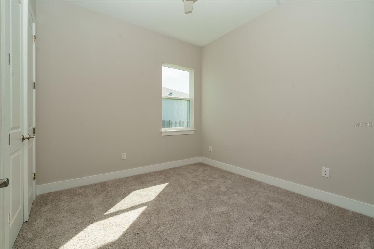
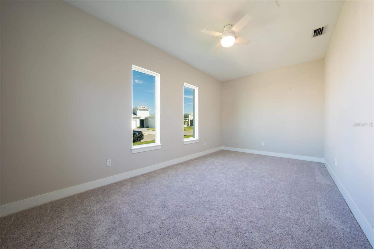
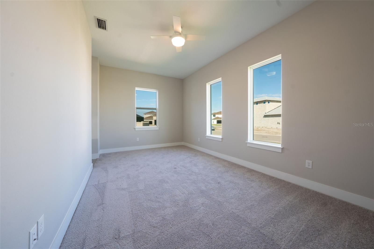
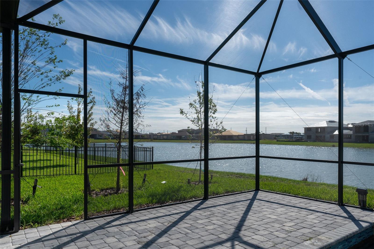
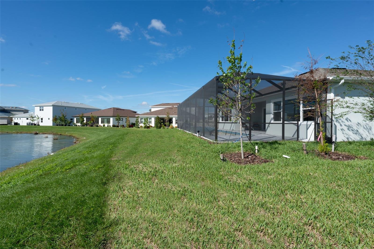
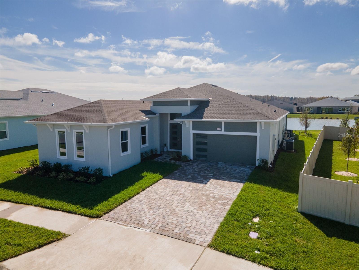
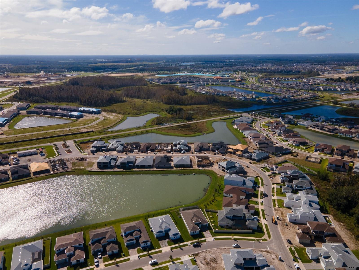
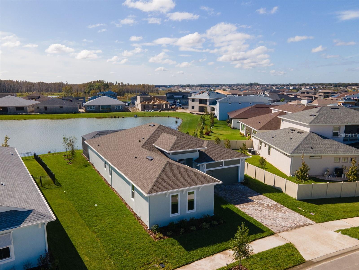
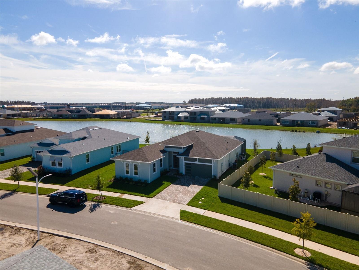
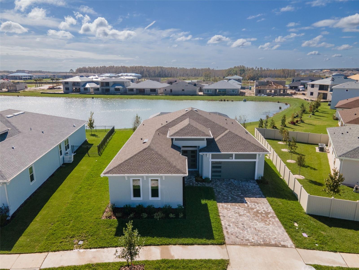
- MLS#: TB8439554 ( Residential )
- Street Address: 8178 Ivy Stark Boulevard
- Viewed: 2
- Price: $850,000
- Price sqft: $268
- Waterfront: Yes
- Wateraccess: Yes
- Waterfront Type: Pond
- Year Built: 2022
- Bldg sqft: 3176
- Bedrooms: 3
- Total Baths: 3
- Full Baths: 2
- 1/2 Baths: 1
- Garage / Parking Spaces: 2
- Days On Market: 4
- Additional Information
- Geolocation: 28.2833 / -82.2813
- County: PASCO
- City: WESLEY CHAPEL
- Zipcode: 33545
- Subdivision: Epperson North Village D1
- Elementary School: Watergrass
- Middle School: Thomas E Weightman
- High School: Wesley Chapel
- Provided by: COMPASS FLORIDA LLC
- Contact: Alex Pinta
- 305-851-2820

- DMCA Notice
-
DescriptionExperience elevated living in the highly sought after community of Robins Cove at Epperson Ranch. Built in 2022 by luxury builder Biscayne Homes, this stunning modern residence combines elegant design, functional living, and resort style amenities in one of Wesley Chapels most desirable neighborhoods. Featuring 3 bedrooms, 2.5 baths, and a spacious den/flex room that can easily serve as a fourth bedroom, this home offers the perfect balance of open concept living and private retreat. As you enter, youre welcomed by a bright, airy living space with sliding glass doors that open to your screened in patio, sparkling pool and spa, and serene pond views perfect for Florida indoor outdoor living. The gourmet kitchen is a showstopper, boasting an oversized quartz island, designer finishes, a gas cooktop, and a butlers pantry connecting to the large walk in pantry. Whether youre hosting a dinner party or enjoying a quiet breakfast, youll appreciate the seamless flow between the kitchen, dining area, and outdoor space. The primary suite offers a peaceful escape with an oversized shower, and walk in closet. A true split floor plan ensures privacy for guests or family in the additional bedrooms and baths. Located near Tampa Premium Outlets, Wiregrass Mall, and The Grove, this home offers both luxury and convenience. Easy access to I 75 makes commuting a breeze. Living in Epperson Ranch means more than just a beautiful home its a lifestyle. Enjoy the famous 7 acre Crystal Lagoon, complete with sandy beaches, water slides, a lazy river, outdoor movies, dog parks, and fitness trails for endless recreation right in your community. *Photos are from a previous listing when property was professionally staged. Fixtures, finishes, and interior details remain the same; however, the home is currently tenant occupied and furnished by tenant
Property Location and Similar Properties
All
Similar
Features
Waterfront Description
- Pond
Appliances
- Dishwasher
- Disposal
- Dryer
- Electric Water Heater
- Microwave
- Range
- Range Hood
- Refrigerator
- Washer
Association Amenities
- Recreation Facilities
Home Owners Association Fee
- 247.00
Home Owners Association Fee Includes
- Common Area Taxes
- Pool
- Maintenance Grounds
- Management
Association Name
- Breeze/ Epperson
Association Phone
- 813-565-4663
Builder Name
- Biscayne
Carport Spaces
- 0.00
Close Date
- 0000-00-00
Cooling
- Central Air
Country
- US
Covered Spaces
- 0.00
Exterior Features
- French Doors
- Hurricane Shutters
- Lighting
- Rain Gutters
- Sidewalk
- Sliding Doors
- Sprinkler Metered
Flooring
- Carpet
- Ceramic Tile
Garage Spaces
- 2.00
Heating
- Central
High School
- Wesley Chapel High-PO
Insurance Expense
- 0.00
Interior Features
- Built-in Features
- Ceiling Fans(s)
- High Ceilings
- Kitchen/Family Room Combo
- Open Floorplan
- Primary Bedroom Main Floor
- Solid Wood Cabinets
- Stone Counters
- Thermostat
- Walk-In Closet(s)
Legal Description
- EPPERSON NORTH VILLAGE D-1 PB 81 PG 54 BLOCK 16 LOT 13
Levels
- One
Living Area
- 2735.00
Middle School
- Thomas E Weightman Middle-PO
Area Major
- 33545 - Wesley Chapel
Net Operating Income
- 0.00
Occupant Type
- Tenant
Open Parking Spaces
- 0.00
Other Expense
- 0.00
Parcel Number
- 20-25-26-001.0-016.00-013.0
Parking Features
- Driveway
- Garage Door Opener
- Ground Level
- Off Street
Pets Allowed
- Cats OK
- Dogs OK
- Yes
Pool Features
- Child Safety Fence
- Gunite
- Heated
- In Ground
- Lighting
- Salt Water
- Screen Enclosure
Property Condition
- Completed
Property Type
- Residential
Roof
- Shingle
School Elementary
- Watergrass Elementary-PO
Sewer
- Public Sewer
Tax Year
- 2024
Township
- 25
Utilities
- BB/HS Internet Available
- Cable Available
- Electricity Connected
- Water Available
View
- Water
Virtual Tour Url
- https://www.propertypanorama.com/instaview/stellar/TB8439554
Water Source
- Public
Year Built
- 2022
Zoning Code
- RESI
Listings provided courtesy of The Hernando County Association of Realtors MLS.
The information provided by this website is for the personal, non-commercial use of consumers and may not be used for any purpose other than to identify prospective properties consumers may be interested in purchasing.Display of MLS data is usually deemed reliable but is NOT guaranteed accurate.
Datafeed Last updated on October 25, 2025 @ 12:00 am
©2006-2025 brokerIDXsites.com - https://brokerIDXsites.com
Sign Up Now for Free!X
Call Direct: Brokerage Office: Mobile: 352.293.1191
Registration Benefits:
- New Listings & Price Reduction Updates sent directly to your email
- Create Your Own Property Search saved for your return visit.
- "Like" Listings and Create a Favorites List
* NOTICE: By creating your free profile, you authorize us to send you periodic emails about new listings that match your saved searches and related real estate information.If you provide your telephone number, you are giving us permission to call you in response to this request, even if this phone number is in the State and/or National Do Not Call Registry.
Already have an account? Login to your account.



