Contact Guy Grant
Schedule A Showing
Request more information
- Home
- Property Search
- Search results
- 11121 Egeria Drive, ODESSA, FL 33556
Property Photos
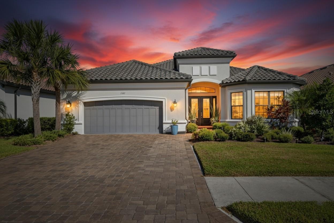

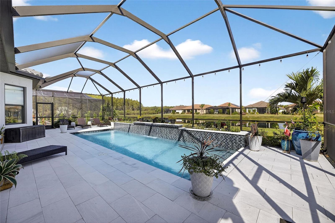
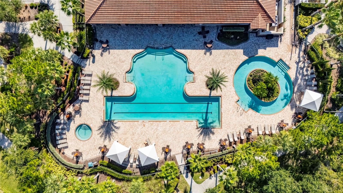
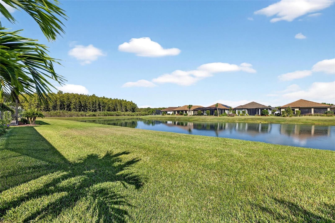
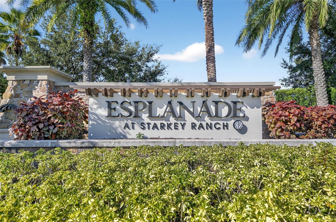
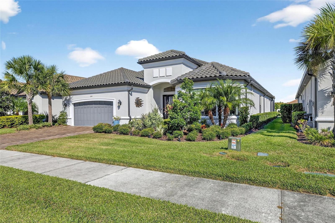
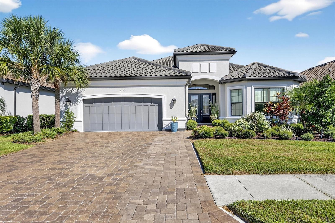
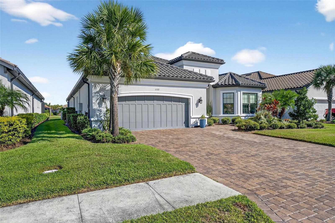
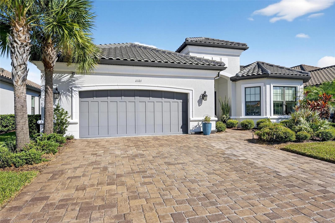
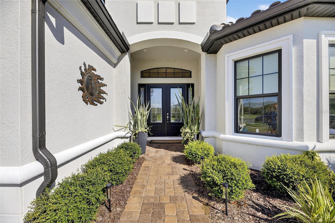
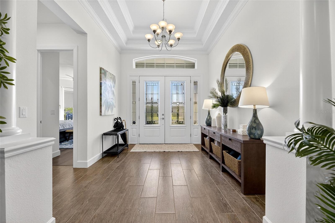
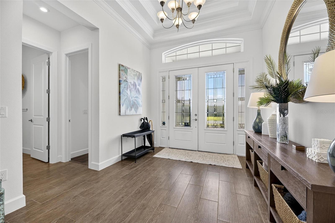
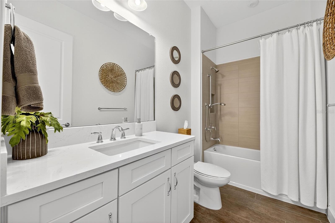
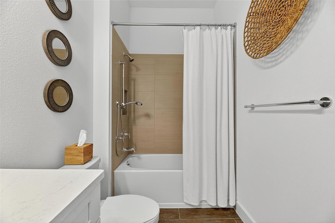
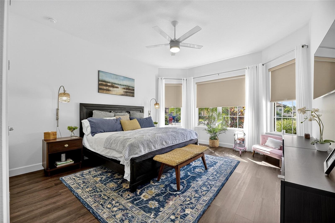
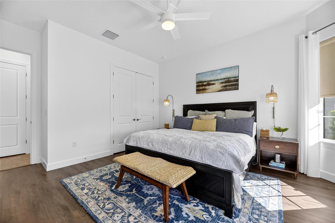
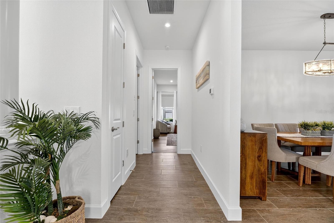
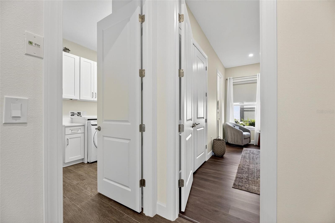
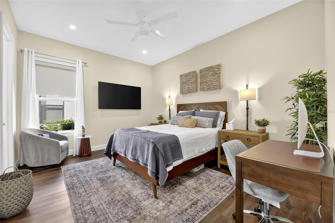
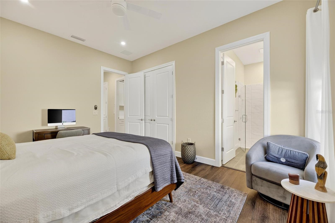
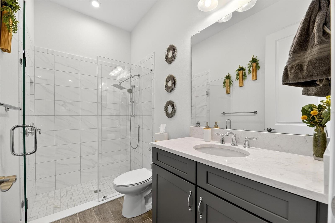
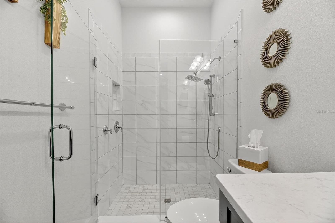
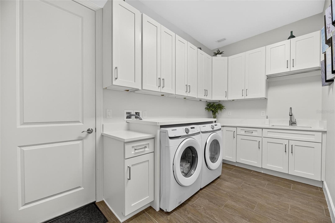
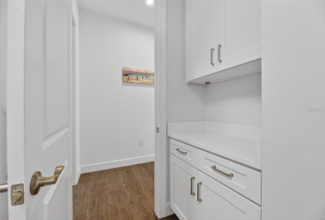
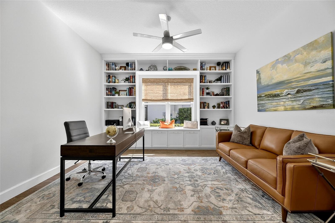
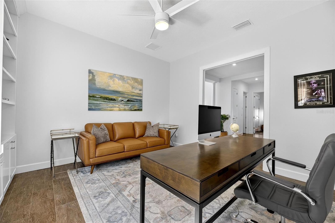
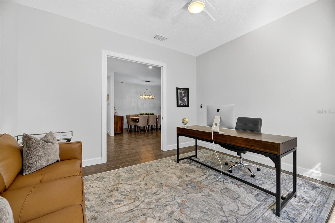
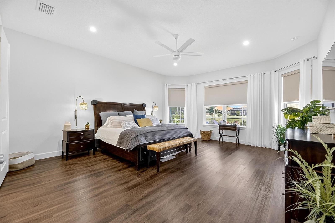
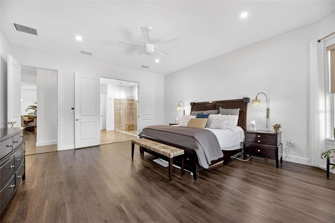
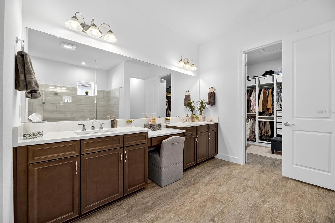
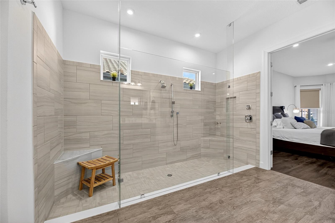
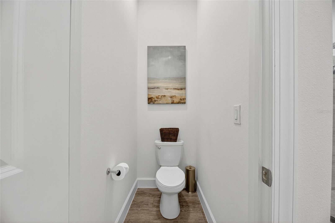
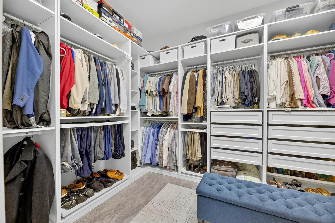
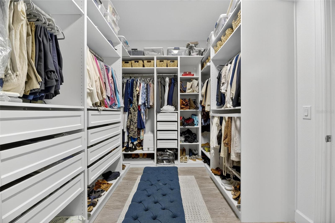
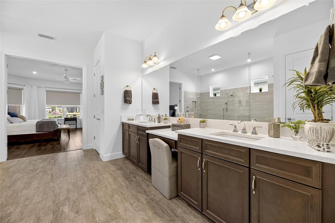
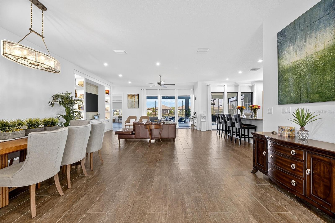
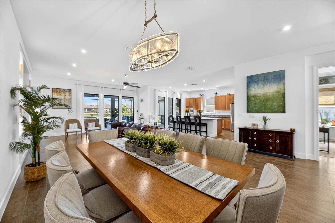
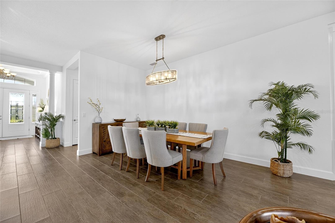
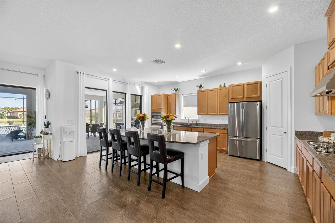
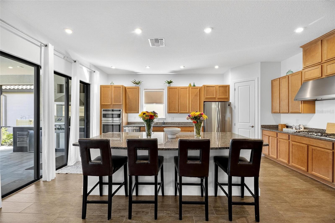
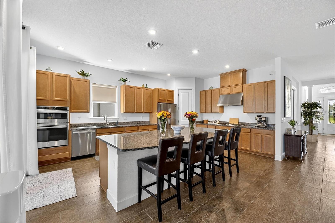
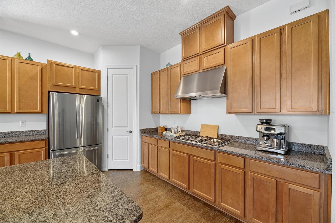
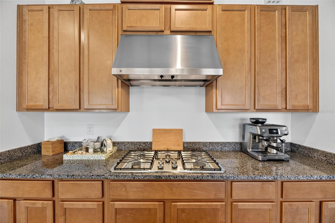
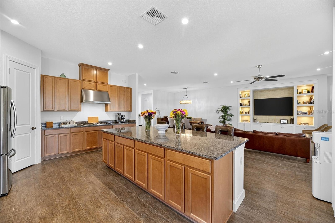
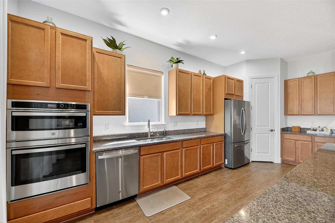
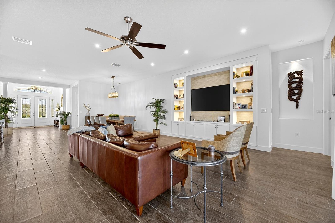
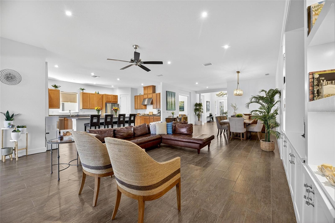
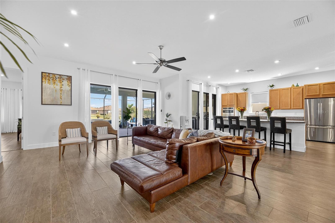
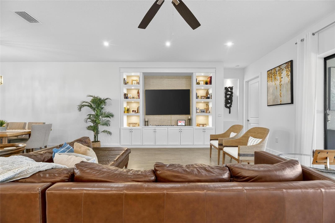
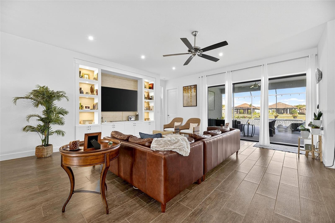
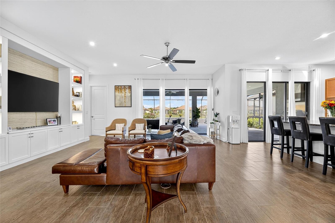
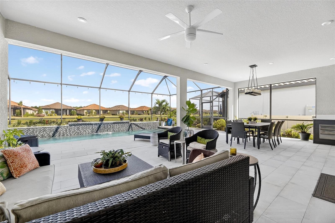
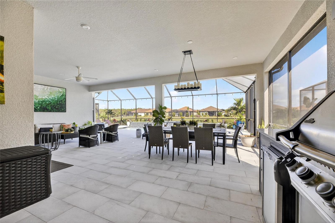
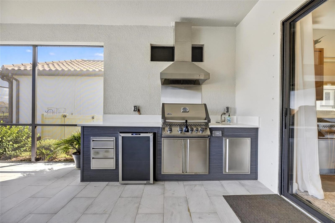
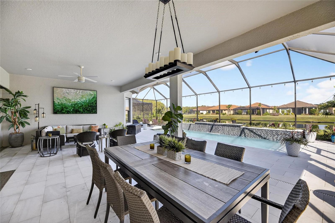
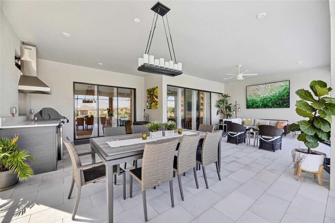
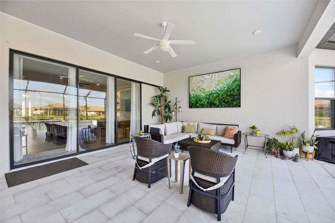
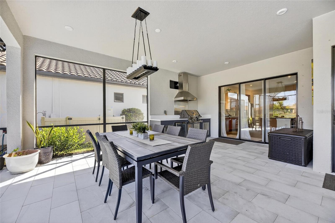
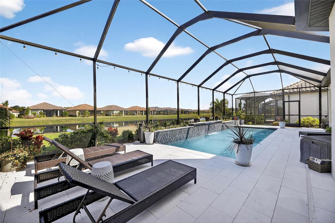
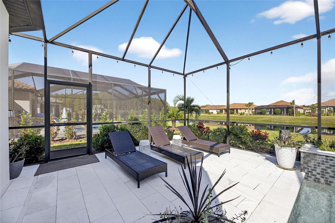
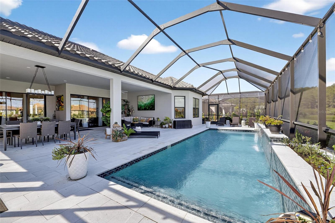
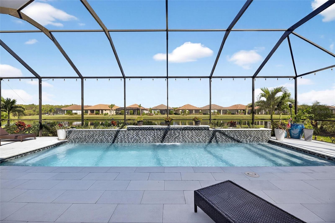
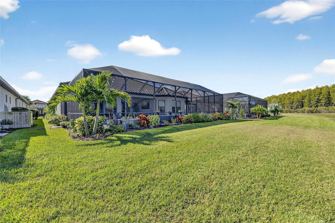
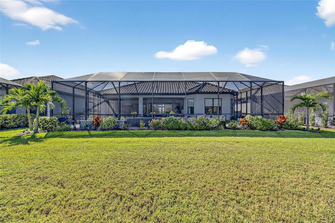
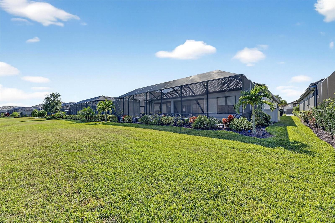
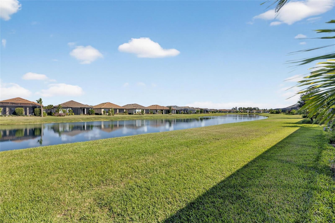
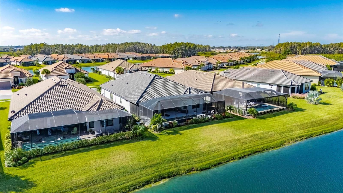
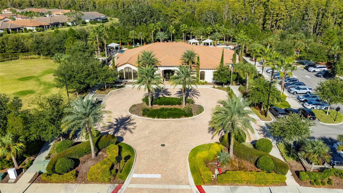
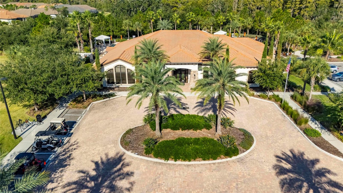
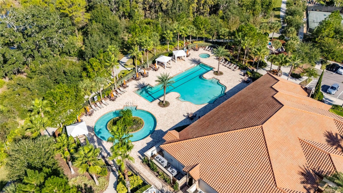
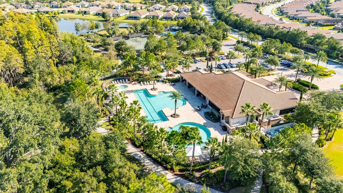
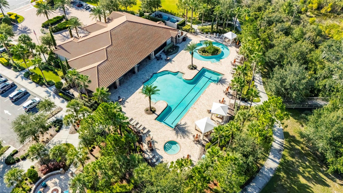
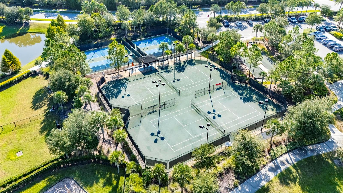
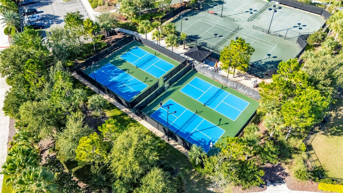
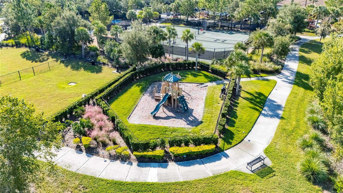
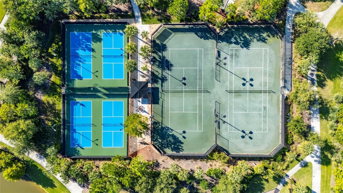
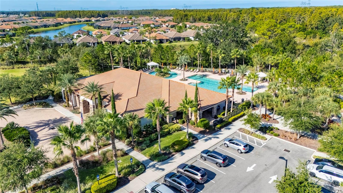
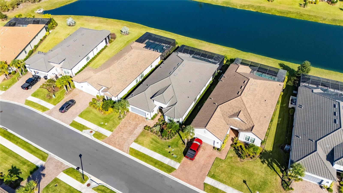
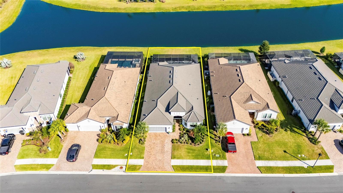
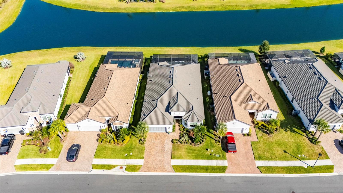
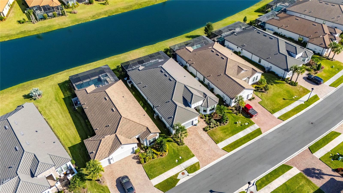
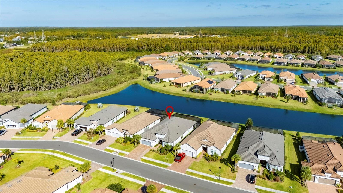
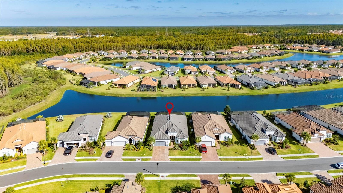
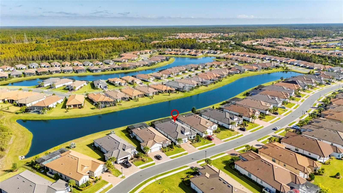
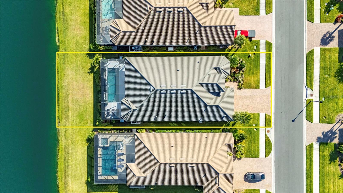
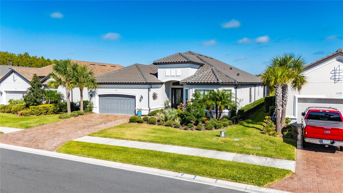
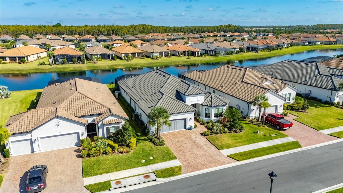
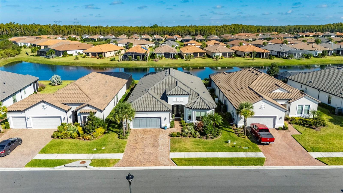
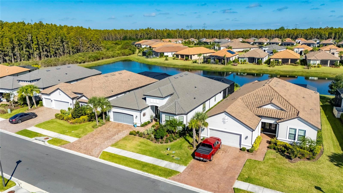
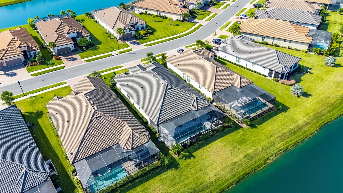
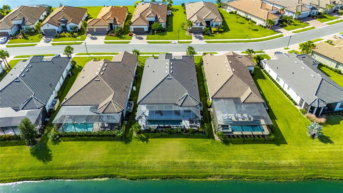
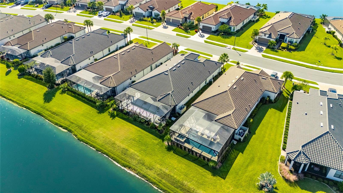
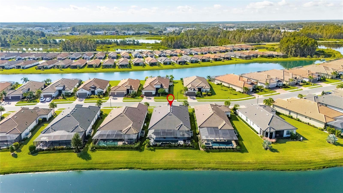
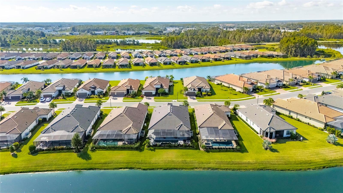
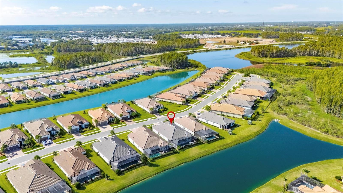
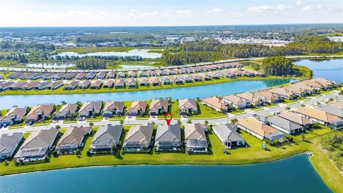
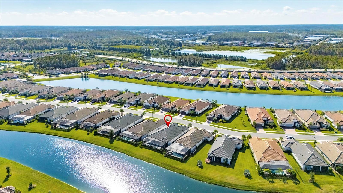
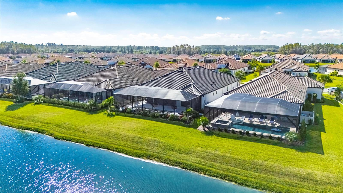
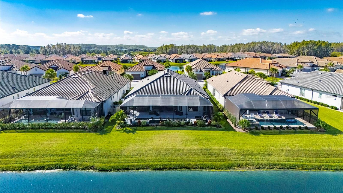
- MLS#: TB8438313 ( Residential )
- Street Address: 11121 Egeria Drive
- Viewed: 372
- Price: $999,000
- Price sqft: $109
- Waterfront: Yes
- Wateraccess: Yes
- Waterfront Type: Lake Front
- Year Built: 2021
- Bldg sqft: 9147
- Bedrooms: 3
- Total Baths: 3
- Full Baths: 3
- Garage / Parking Spaces: 2
- Days On Market: 80
- Additional Information
- Geolocation: 28.2059 / -82.632
- County: PASCO
- City: ODESSA
- Zipcode: 33556
- Elementary School: Longleaf
- Middle School: River Ridge
- High School: River Ridge
- Provided by: LPT REALTY, LLC.
- Contact: Kenneth Gaydos
- 877-366-2213

- DMCA Notice
-
DescriptionWelcome to 11121 Egeria Drive, in the highly sought after community of Starkey Ranch where luxury living meets effortless lifestyle in a show stopping, single story residence designed for those who dont just dream big, they live bigger. Step beyond the gates and into over 3,000 square feet of magazine worthy interiors, where high ceilings and open spaces create an instant wow factor. Built by Taylor Morrison in 2021, this home is less a property and more a statement of elegance, quality, and intention. Every room, every finish, every detail has been thoughtfully curated to elevate your daily life. The kitchen is your culinary playground and its as functional as it is flawless. Granite counters, a dramatic cooking island, high end appliances including a gas cooktop and range hood, and a walk in pantry give you the tools to cook, host, and gather like never before. Flowing effortlessly into the dining area and great room, the layout keeps you connected to every conversation and celebration. Step outside and experience true Florida resort style living. Your fully screened lanai opens to an in ground, saltwater pool that practically shimmers in the sunlight. Fire up the grill in your outdoor kitchen, serve cocktails by the water, or unwind under the stars with your favorite playlist in the background. The lakefront view is the ultimate backdrop. And when the partys over or you just need a little solitude, retreat to your primary suite sanctuary, complete with luxury vinyl floors, dual walk in closets, and a spa inspired ensuite bath featuring stone counters, dual sinks, and a multi head shower that makes every morning feel like a five star hotel. Two additional bedrooms, including a guest suite with its own private bath, plus a bonus den or office give you flexibility to work, host, or just live expansively. But the lifestyle doesnt stop at your doorstep. Living here means having access to a vibrant recreational center just moments away. Start your mornings in the state of the art fitness center, meet neighbors for a round on the tennis courts, or bring the little ones to the playground for sun soaked afternoons of fun. Its all here and its all yours. From hurricane shutters and energy efficient upgrades to a spacious two car garage and dedicated laundry room with gas hookups, no box is left unchecked. This home was built for effortless everyday living and unforgettable entertaining. If youre looking for more than just a place to live, if you want a home that inspires, impresses, and elevates, then welcome. Because 11121 Egeria Drive isnt just where you live. Its how you live.
Property Location and Similar Properties
All
Similar
Features
Waterfront Description
- Lake Front
Appliances
- Cooktop
- Dishwasher
- Disposal
- Dryer
- Microwave
- Range
- Range Hood
- Refrigerator
- Tankless Water Heater
- Washer
Association Amenities
- Clubhouse
- Fitness Center
- Gated
- Pickleball Court(s)
- Playground
- Pool
- Tennis Court(s)
Home Owners Association Fee
- 1220.45
Home Owners Association Fee Includes
- Maintenance Grounds
- Private Road
- Recreational Facilities
Association Name
- Qualified Property Management
Association Phone
- 813-336-8120
Builder Model
- Polatzio
Builder Name
- Taylor Morrison
Carport Spaces
- 0.00
Close Date
- 0000-00-00
Cooling
- Central Air
Country
- US
Covered Spaces
- 0.00
Exterior Features
- Hurricane Shutters
- Outdoor Grill
- Outdoor Kitchen
Flooring
- Ceramic Tile
Furnished
- Unfurnished
Garage Spaces
- 2.00
Heating
- Central
High School
- River Ridge High-PO
Insurance Expense
- 0.00
Interior Features
- High Ceilings
- Open Floorplan
- Primary Bedroom Main Floor
- Stone Counters
- Walk-In Closet(s)
- Window Treatments
Legal Description
- ESPLANADE AT STARKEY RANCH PHASE 4 PB 84 PG 53 LOT 404
Levels
- One
Living Area
- 3016.00
Lot Features
- Paved
- Private
Middle School
- River Ridge Middle-PO
Area Major
- 33556 - Odessa
Net Operating Income
- 0.00
Occupant Type
- Owner
Open Parking Spaces
- 0.00
Other Expense
- 0.00
Other Structures
- Outdoor Kitchen
Parcel Number
- 20-26-17-0130-00000-4040
Parking Features
- Covered
- Driveway
- Garage Door Opener
- Guest
Pets Allowed
- Breed Restrictions
- Cats OK
- Dogs OK
Pool Features
- In Ground
- Salt Water
- Screen Enclosure
Possession
- Close Of Escrow
Property Type
- Residential
Roof
- Tile
School Elementary
- Longleaf Elementary-PO
Sewer
- Public Sewer
Tax Year
- 2024
Township
- 26S
Utilities
- Cable Available
- Electricity Available
- Natural Gas Available
- Sewer Available
- Water Available
View
- Water
Views
- 372
Virtual Tour Url
- https://zillow.com/view-imx/6be8ba05-dd2b-4936-8b11-35bf5bb29a30?initialViewType=pano&setAttribution=mls&utm_source=dashboard&wl=1
Water Source
- Public
Year Built
- 2021
Zoning Code
- MPUD
Listings provided courtesy of The Hernando County Association of Realtors MLS.
The information provided by this website is for the personal, non-commercial use of consumers and may not be used for any purpose other than to identify prospective properties consumers may be interested in purchasing.Display of MLS data is usually deemed reliable but is NOT guaranteed accurate.
Datafeed Last updated on January 12, 2026 @ 12:00 am
©2006-2026 brokerIDXsites.com - https://brokerIDXsites.com
Sign Up Now for Free!X
Call Direct: Brokerage Office:
Registration Benefits:
- New Listings & Price Reduction Updates sent directly to your email
- Create Your Own Property Search saved for your return visit.
- "Like" Listings and Create a Favorites List
* NOTICE: By creating your free profile, you authorize us to send you periodic emails about new listings that match your saved searches and related real estate information.If you provide your telephone number, you are giving us permission to call you in response to this request, even if this phone number is in the State and/or National Do Not Call Registry.
Already have an account? Login to your account.



