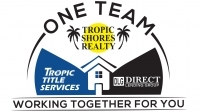Contact Guy Grant
Schedule A Showing
Request more information
- Home
- Property Search
- Search results
- 4938 Yellowstone Drive, NEW PORT RICHEY, FL 34655
Property Photos
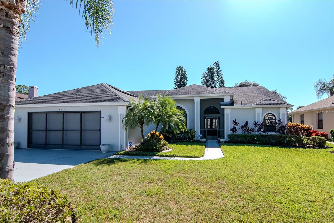

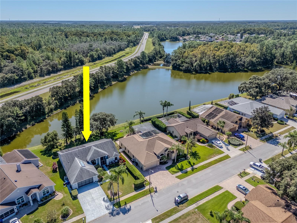
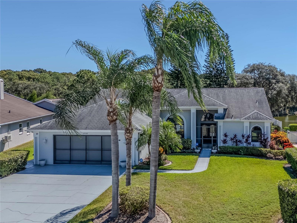
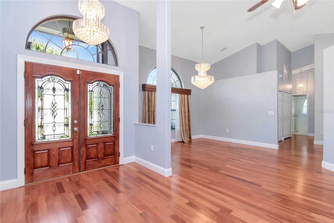
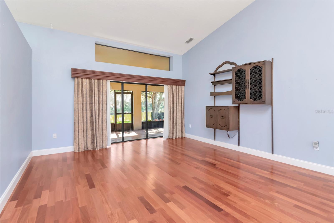
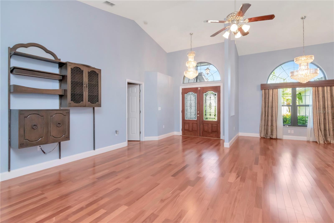
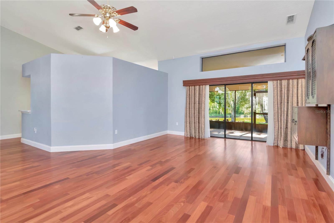
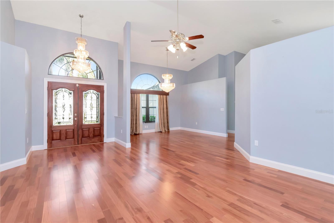
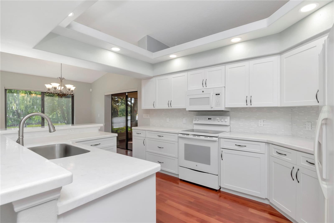
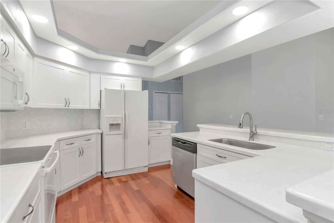
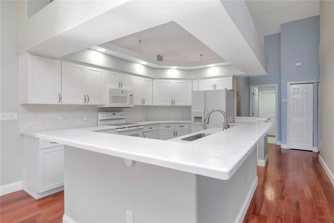
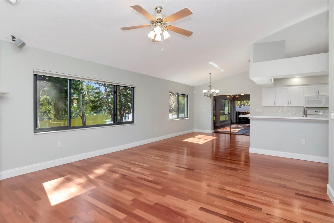
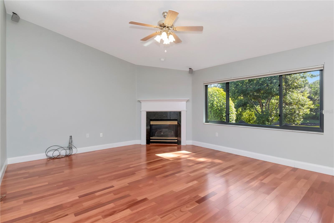
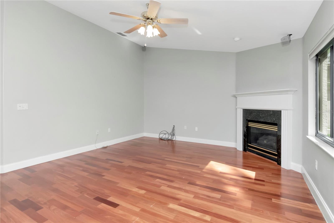
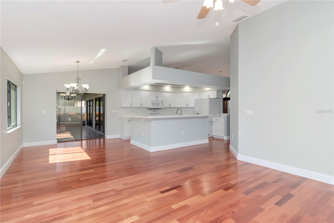
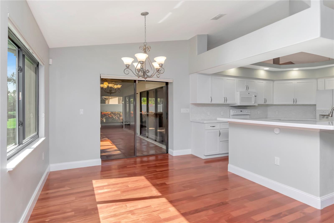
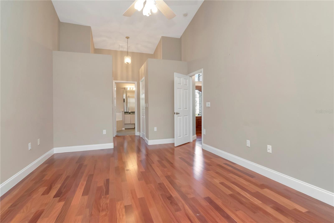
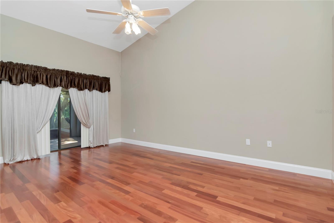
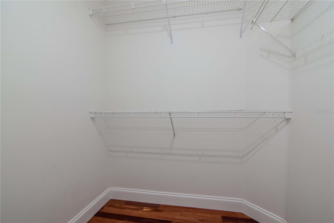
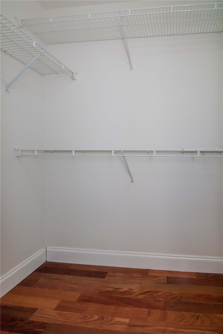
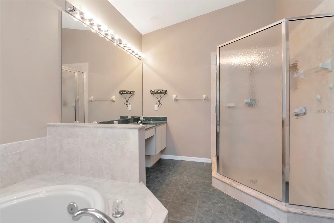
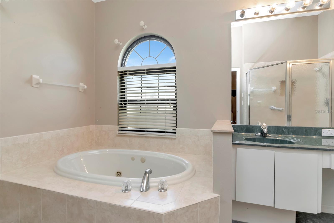
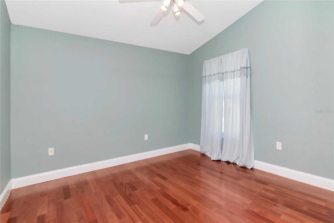
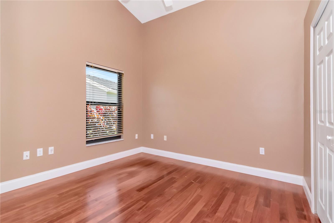
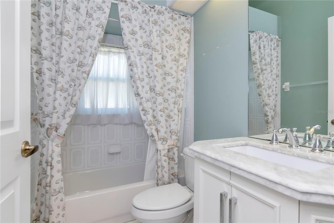
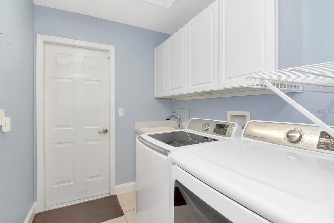
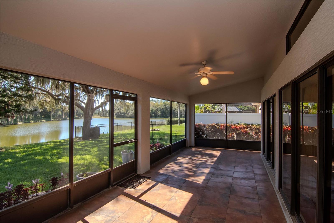
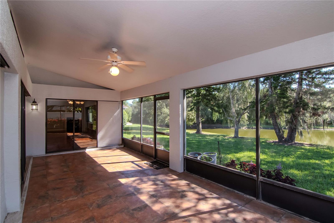
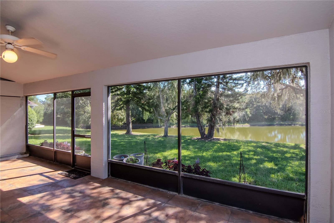
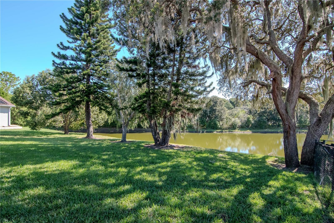
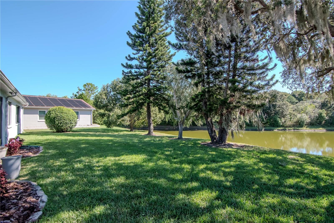
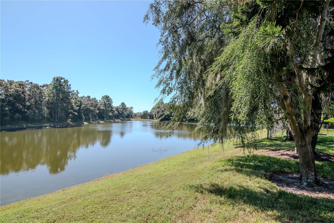
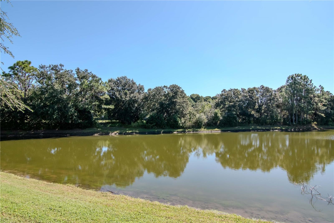
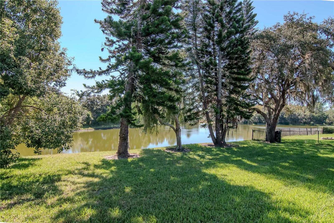
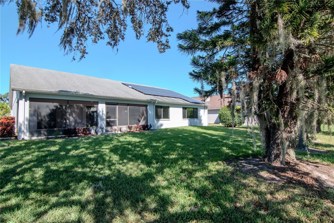
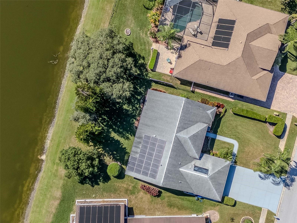
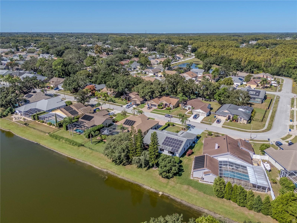
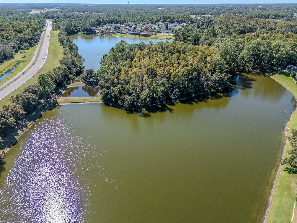
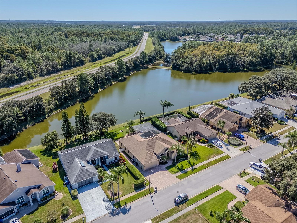
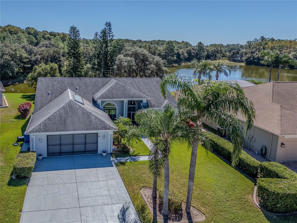
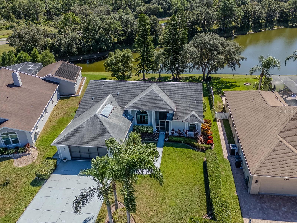
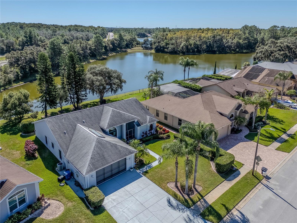
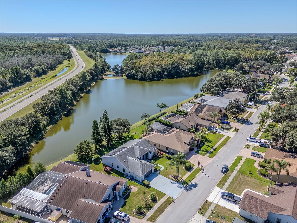
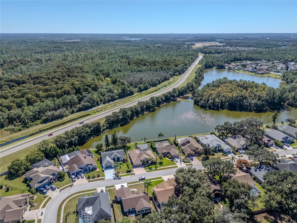
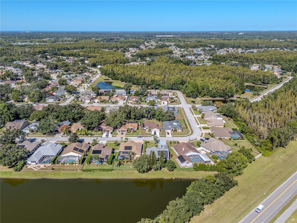
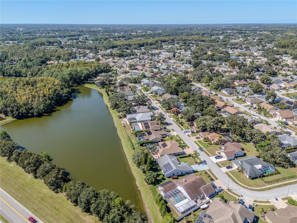
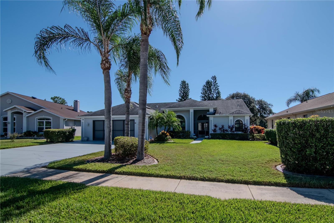
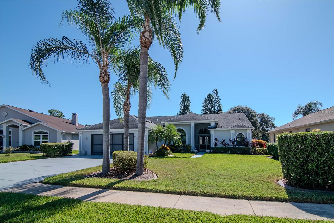
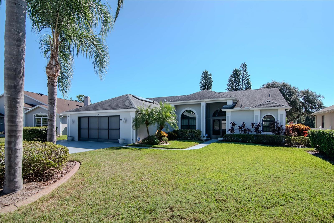
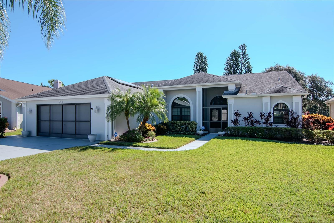
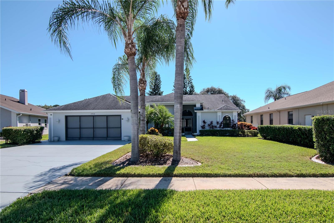
- MLS#: TB8437652 ( Residential )
- Street Address: 4938 Yellowstone Drive
- Viewed: 18
- Price: $499,000
- Price sqft: $162
- Waterfront: Yes
- Wateraccess: Yes
- Waterfront Type: Lake Front
- Year Built: 1997
- Bldg sqft: 3081
- Bedrooms: 3
- Total Baths: 2
- Full Baths: 2
- Garage / Parking Spaces: 2
- Days On Market: 10
- Additional Information
- Geolocation: 28.2311 / -82.6449
- County: PASCO
- City: NEW PORT RICHEY
- Zipcode: 34655
- Subdivision: Southern Oaks
- Elementary School: Longleaf
- Middle School: River Ridge
- High School: River Ridge
- Provided by: COLDWELL BANKER REALTY
- Contact: AJ Alessi
- 813-253-2444

- DMCA Notice
-
DescriptionWelcome to 4938 Yellowstone Drive, a beautifully maintained 3 bedroom, 2 bath lakefront home in the heart of New Port Richey. This charming property offers a rare combination of comfort, character, and energy efficiency. Inside, you'll find warm wood floors, a cozy gas fireplace in the living room, and abundant natural light streaming through brand new impact windows installed in 2023. The spacious kitchen features solid wood cabinetry, plenty of counter space, a large pantry, and a convenient breakfast bar that opens to the dining areaideal for everyday meals and entertaining alike. The split bedroom floor plan offers privacy, with a generous primary suite that includes two walk in closets, as well as an ensuite bathroom with both a soaking tub and a separate shower. Two additional bedrooms provide flexibility for guests, family, or a home office. Enjoy year round comfort with a brand new A/C system (2025), a newer roof (2018), and a fully paid off solar panel system (2018) that keeps electric bills at an average of just $40 a month. Additional features include an in home central vacuum system and an oversized two car garage with ample storage. Step outside to your screened in patio overlooking a peaceful lakeperfect for relaxing mornings or quiet evenings. The beautifully landscaped yard adds to the homes inviting curb appeal. Ideally located, this home is just minutes from local restaurants, shopping, Starkey Park, golf courses, and more. With thoughtful updates, energy efficiency, and a serene lakefront setting, 4938 Yellowstone Drive is the perfect place to call home.
Property Location and Similar Properties
All
Similar
Features
Waterfront Description
- Lake Front
Appliances
- Built-In Oven
- Dishwasher
- Disposal
- Dryer
- Electric Water Heater
- Freezer
- Microwave
- Refrigerator
- Washer
Home Owners Association Fee
- 300.00
Association Name
- Sothern Oaks/DeeDee Rodriguez
Association Phone
- 727-799-8982
Carport Spaces
- 0.00
Close Date
- 0000-00-00
Cooling
- Central Air
Country
- US
Covered Spaces
- 0.00
Exterior Features
- Lighting
- Private Mailbox
- Sidewalk
- Sliding Doors
- Sprinkler Metered
Flooring
- Tile
- Wood
Garage Spaces
- 2.00
Heating
- Electric
High School
- River Ridge High-PO
Insurance Expense
- 0.00
Interior Features
- Ceiling Fans(s)
- Eat-in Kitchen
- High Ceilings
- Kitchen/Family Room Combo
- Living Room/Dining Room Combo
- Open Floorplan
- Primary Bedroom Main Floor
- Solid Surface Counters
- Thermostat
- Walk-In Closet(s)
- Window Treatments
Legal Description
- SOUTHERN OAKS UNIT THREE-A PB 34 PGS 48-50 LOT 232 OR 5299 PG 12
Levels
- One
Living Area
- 2107.00
Lot Features
- Landscaped
- Sidewalk
- Paved
Middle School
- River Ridge Middle-PO
Area Major
- 34655 - New Port Richey/Seven Springs/Trinity
Net Operating Income
- 0.00
Occupant Type
- Vacant
Open Parking Spaces
- 0.00
Other Expense
- 0.00
Parcel Number
- 17-26-18-004.0-000.00-232.0
Parking Features
- Driveway
Pets Allowed
- Cats OK
- Dogs OK
- Yes
Property Condition
- Completed
Property Type
- Residential
Roof
- Shingle
School Elementary
- Longleaf Elementary-PO
Sewer
- Public Sewer
Tax Year
- 2024
Township
- 26S
Utilities
- Cable Available
- Electricity Available
- Electricity Connected
- Sewer Available
- Sewer Connected
- Sprinkler Meter
- Sprinkler Well
- Water Available
- Water Connected
View
- Water
Views
- 18
Virtual Tour Url
- https://www.propertypanorama.com/instaview/stellar/TB8437652
Water Source
- Public
- Well
Year Built
- 1997
Zoning Code
- R4
Listings provided courtesy of The Hernando County Association of Realtors MLS.
The information provided by this website is for the personal, non-commercial use of consumers and may not be used for any purpose other than to identify prospective properties consumers may be interested in purchasing.Display of MLS data is usually deemed reliable but is NOT guaranteed accurate.
Datafeed Last updated on October 26, 2025 @ 12:00 am
©2006-2025 brokerIDXsites.com - https://brokerIDXsites.com
Sign Up Now for Free!X
Call Direct: Brokerage Office: Mobile: 352.293.1191
Registration Benefits:
- New Listings & Price Reduction Updates sent directly to your email
- Create Your Own Property Search saved for your return visit.
- "Like" Listings and Create a Favorites List
* NOTICE: By creating your free profile, you authorize us to send you periodic emails about new listings that match your saved searches and related real estate information.If you provide your telephone number, you are giving us permission to call you in response to this request, even if this phone number is in the State and/or National Do Not Call Registry.
Already have an account? Login to your account.



