Contact Guy Grant
Schedule A Showing
Request more information
- Home
- Property Search
- Search results
- 7517 Scottie Drive, PORT RICHEY, FL 34668
Property Photos
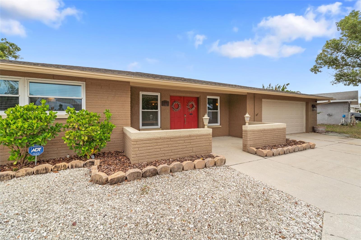

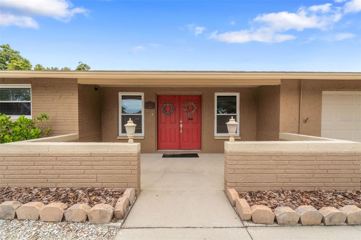
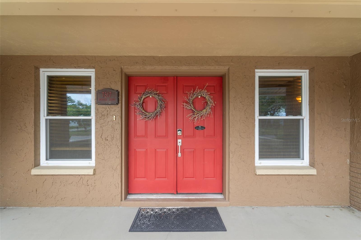
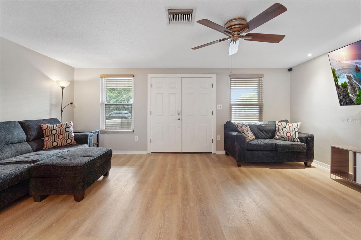
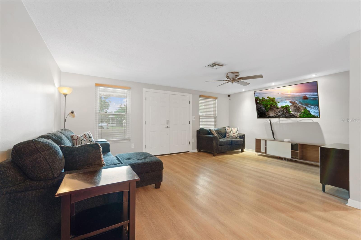
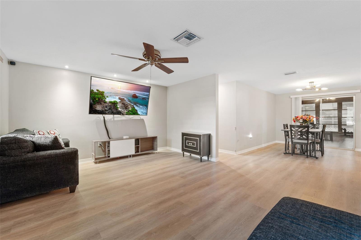
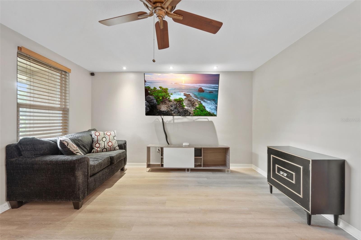
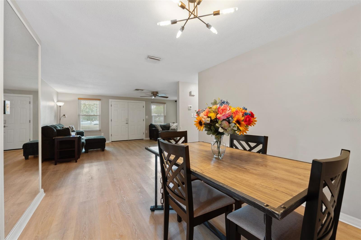
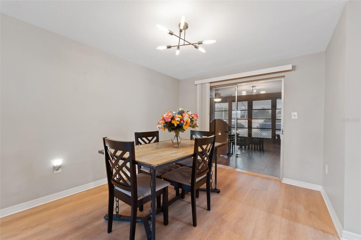
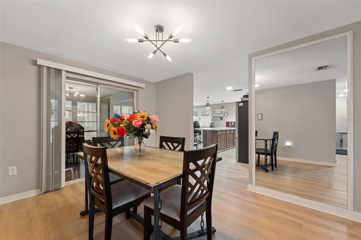
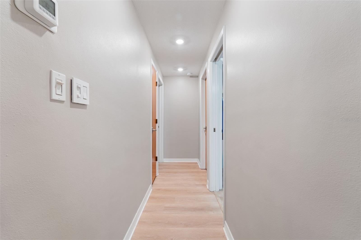
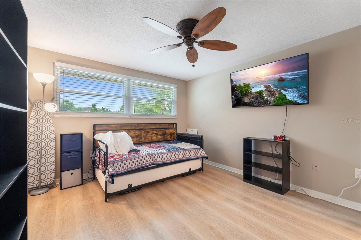
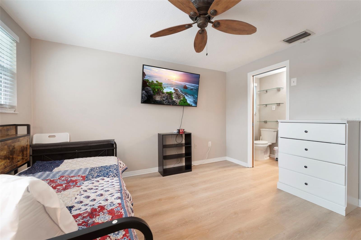
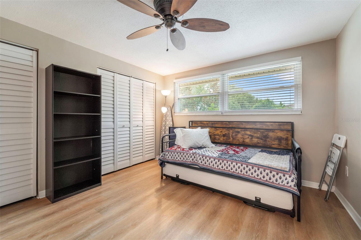
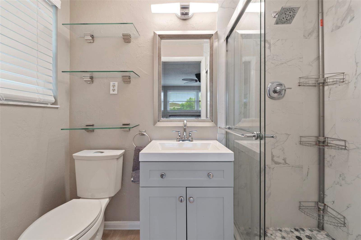
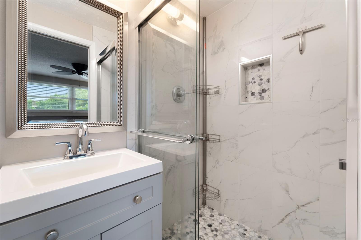
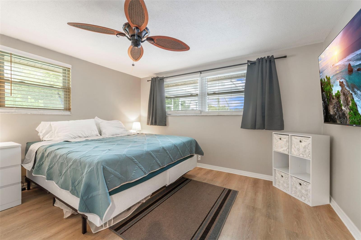
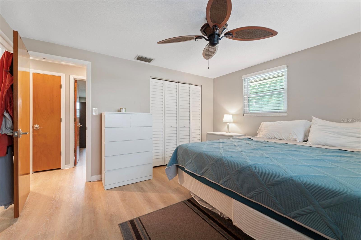
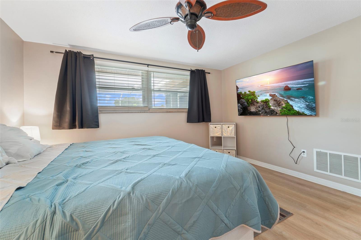
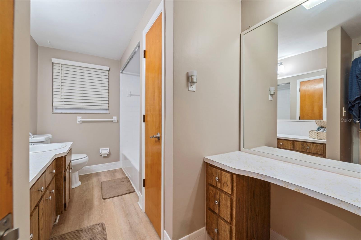
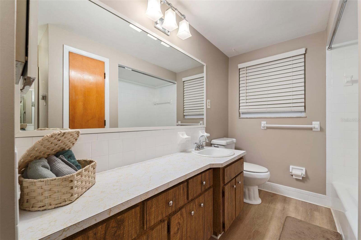
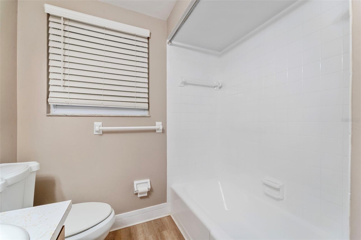
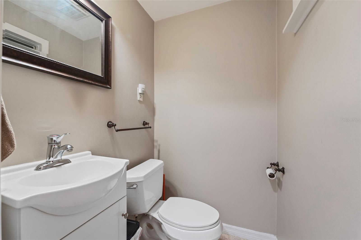
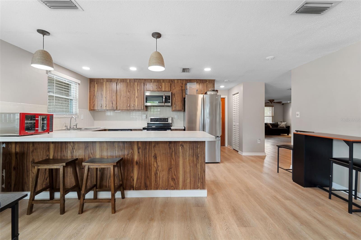
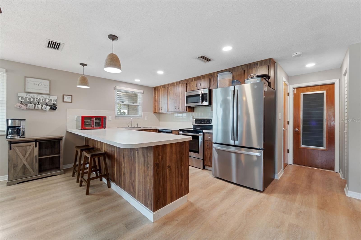
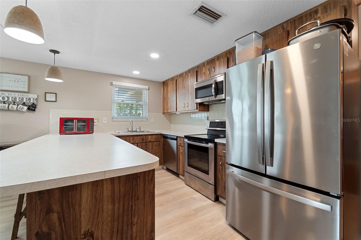
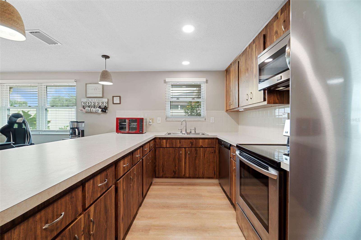
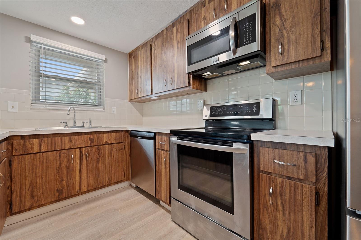
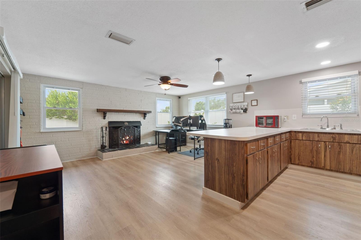
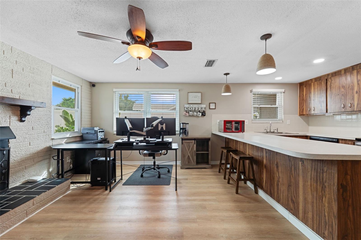
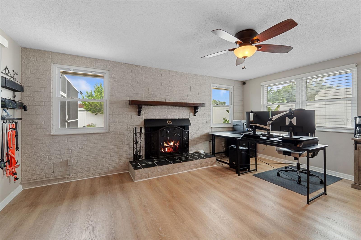
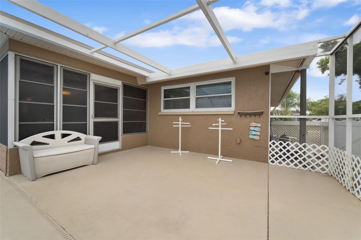
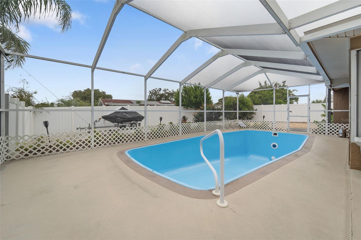
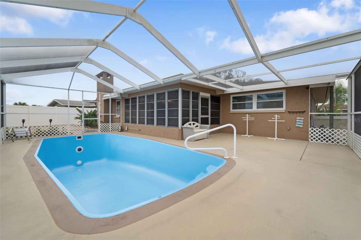
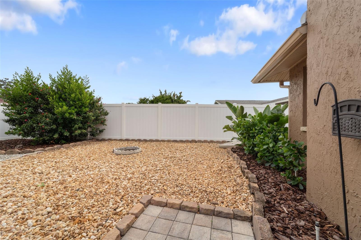
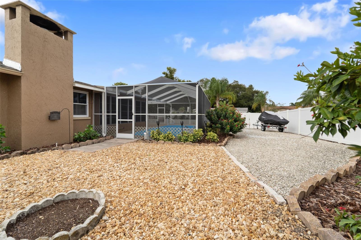
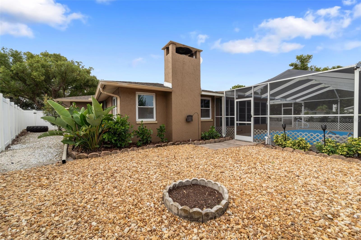
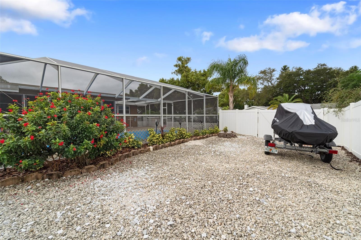
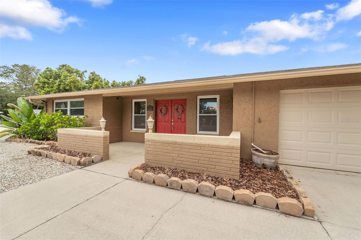
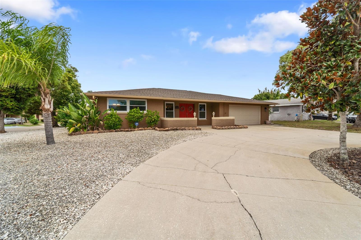
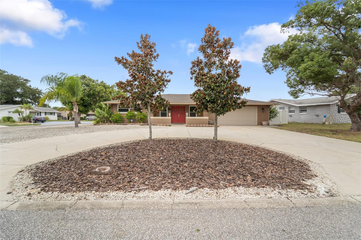
- MLS#: TB8437146 ( Residential )
- Street Address: 7517 Scottie Drive
- Viewed: 206
- Price: $310,000
- Price sqft: $133
- Waterfront: No
- Year Built: 1977
- Bldg sqft: 2326
- Bedrooms: 2
- Total Baths: 3
- Full Baths: 2
- 1/2 Baths: 1
- Days On Market: 64
- Additional Information
- Geolocation: 28.3054 / -82.6903
- County: PASCO
- City: PORT RICHEY
- Zipcode: 34668
- Subdivision: Jasmine Lakes
- Elementary School: Fox Hollow Elementary PO
- Middle School: Bayonet Point Middle PO
- High School: Fivay High PO

- DMCA Notice
-
DescriptionRecent Updates Include: New Roof (Sept 2025) New Dishwasher (November 2025) Resurfaced Pool (Oct 2025) New Enclosure Screening (July 2025) Water Softener (2022) 50 Gallon Water Heater (2022) Luxury Vinyl Plank Flooring (2022) AC System (2020) Stainless Steel Appliances & Refrigerator (2022) Garage Door, Washer & Dryer (2023) Welcome to this charming 2 bedroom, 2.5 bathroom pool home perfectly situated on a fenced corner lot with a spacious two car garage. Designed for comfort and entertaining, this home features a large U shaped driveway and parking pad, hurricane rated windows, a formal dining room, both living and family rooms, a cozy wood burning fireplace, and a bright Florida room overlooking the pool. Outdoor enthusiasts will love the extra gated areaperfect for parking a boat, RV, or recreational toys. NO HOA, NO CDD, NO leasing restrictions. Enjoy a prime location close to local parks, beaches, shopping, restaurants, schools, and more!
Property Location and Similar Properties
All
Similar
Features
Appliances
- Dishwasher
- Dryer
- Electric Water Heater
- Microwave
- Range
- Refrigerator
- Washer
- Water Softener
Home Owners Association Fee
- 0.00
Home Owners Association Fee Includes
- None
Carport Spaces
- 0.00
Close Date
- 0000-00-00
Cooling
- Central Air
Country
- US
Covered Spaces
- 0.00
Exterior Features
- Lighting
- Private Mailbox
- Rain Gutters
- Sidewalk
- Sliding Doors
Fencing
- Fenced
- Vinyl
Flooring
- Luxury Vinyl
- Tile
Furnished
- Unfurnished
Garage Spaces
- 2.00
Heating
- Central
High School
- Fivay High-PO
Insurance Expense
- 0.00
Interior Features
- Ceiling Fans(s)
- Eat-in Kitchen
- Open Floorplan
- Window Treatments
Legal Description
- JASMINE LAKES UNIT 7-B PB 12 PG 80-82 LOT 1194 OR 7508 PG 1700
Levels
- One
Living Area
- 1414.00
Lot Features
- Corner Lot
- Sidewalk
- Paved
Middle School
- Bayonet Point Middle-PO
Area Major
- 34668 - Port Richey
Net Operating Income
- 0.00
Occupant Type
- Owner
Open Parking Spaces
- 0.00
Other Expense
- 0.00
Parcel Number
- 15-25-16-077B-00001-1940
Parking Features
- Circular Driveway
- Covered
- Driveway
- Oversized
- Parking Pad
Pets Allowed
- Yes
Pool Features
- Fiberglass
- In Ground
- Lighting
- Screen Enclosure
Possession
- Close Of Escrow
Property Condition
- Completed
Property Type
- Residential
Roof
- Shingle
School Elementary
- Fox Hollow Elementary-PO
Sewer
- Public Sewer
Tax Year
- 2024
Township
- 25S
Utilities
- Public
Views
- 206
Virtual Tour Url
- https://www.propertypanorama.com/instaview/stellar/TB8437146
Water Source
- Public
Year Built
- 1977
Zoning Code
- R4
Listings provided courtesy of The Hernando County Association of Realtors MLS.
The information provided by this website is for the personal, non-commercial use of consumers and may not be used for any purpose other than to identify prospective properties consumers may be interested in purchasing.Display of MLS data is usually deemed reliable but is NOT guaranteed accurate.
Datafeed Last updated on December 19, 2025 @ 12:00 am
©2006-2025 brokerIDXsites.com - https://brokerIDXsites.com
Sign Up Now for Free!X
Call Direct: Brokerage Office: Mobile: 352.293.1191
Registration Benefits:
- New Listings & Price Reduction Updates sent directly to your email
- Create Your Own Property Search saved for your return visit.
- "Like" Listings and Create a Favorites List
* NOTICE: By creating your free profile, you authorize us to send you periodic emails about new listings that match your saved searches and related real estate information.If you provide your telephone number, you are giving us permission to call you in response to this request, even if this phone number is in the State and/or National Do Not Call Registry.
Already have an account? Login to your account.



