Contact Guy Grant
Schedule A Showing
Request more information
- Home
- Property Search
- Search results
- 4014 Empoli Court, WESLEY CHAPEL, FL 33543
Property Photos
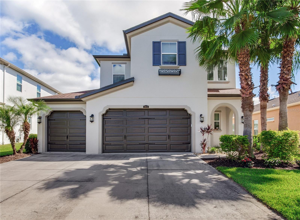

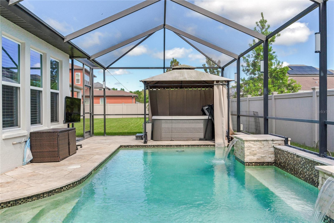
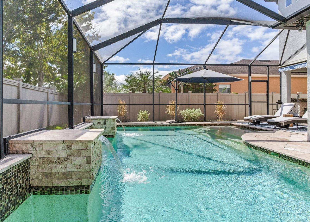
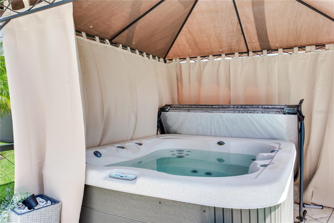
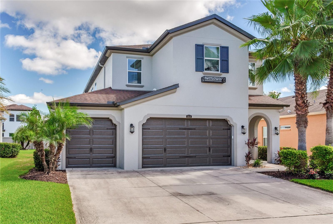
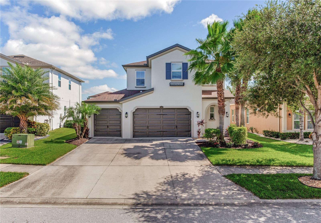
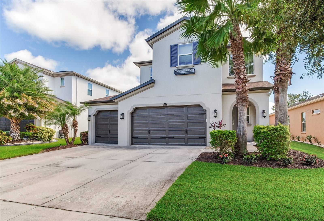
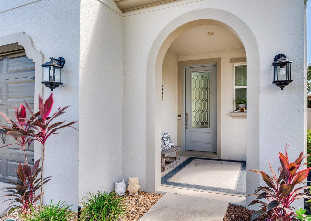
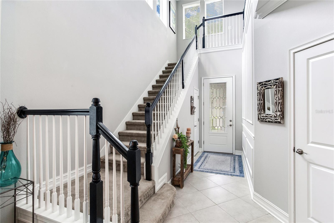
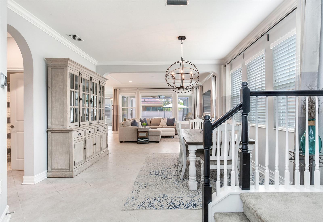
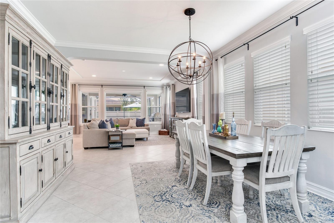
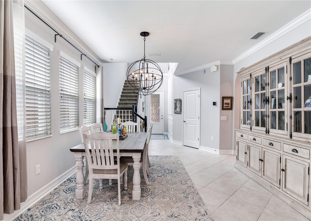
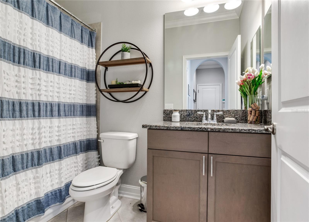
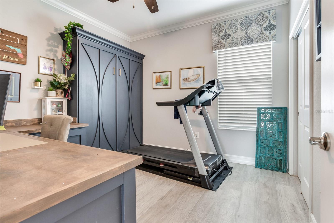
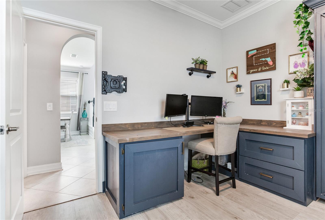
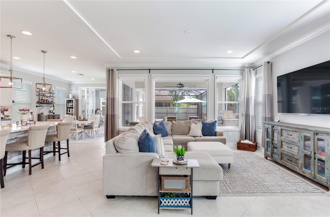
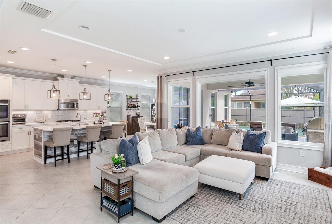
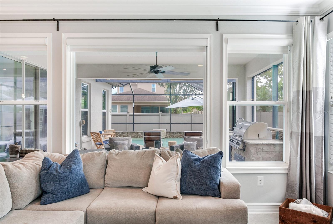
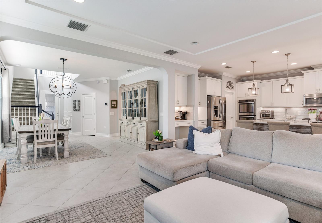
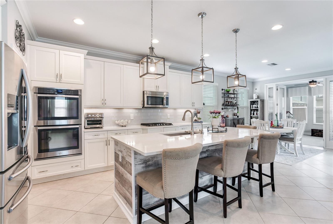
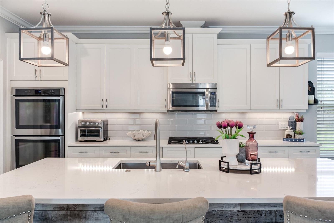
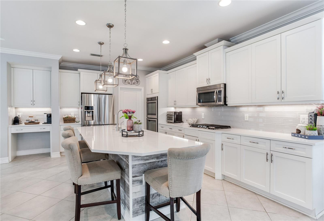
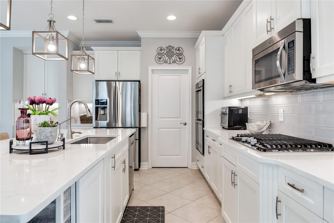
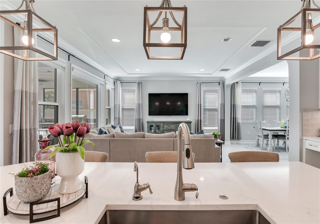
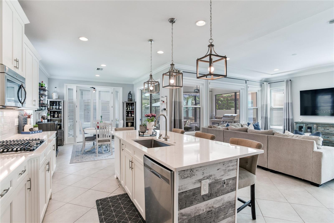
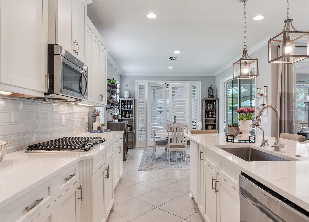
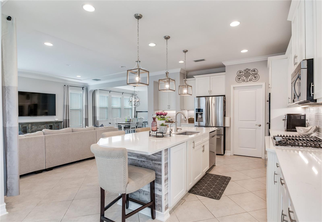
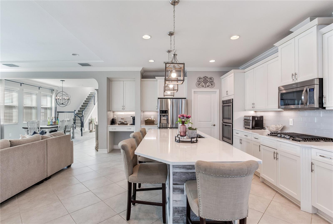
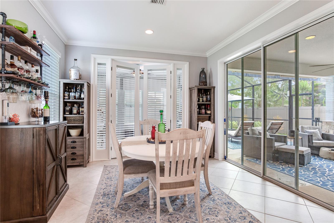
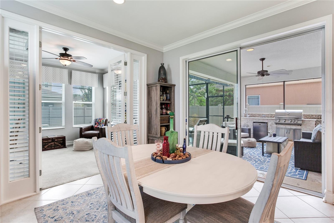
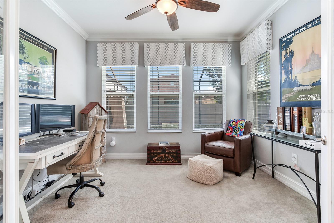
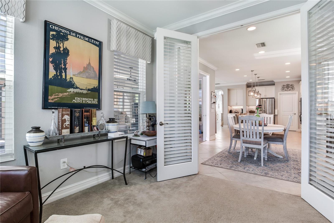
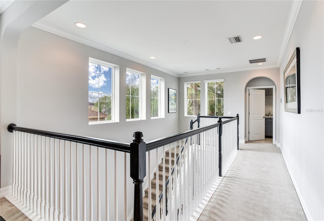
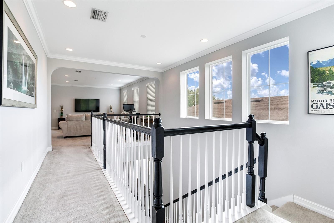
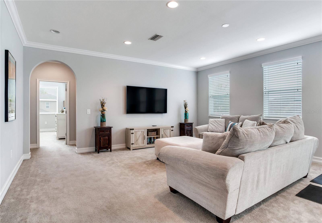
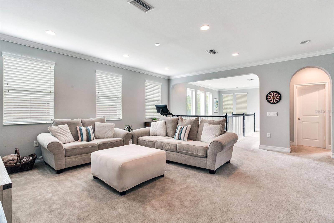
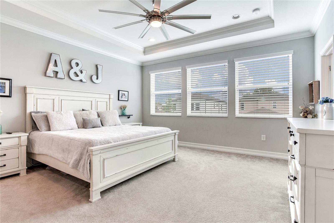
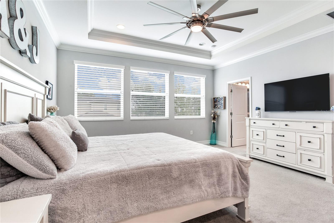
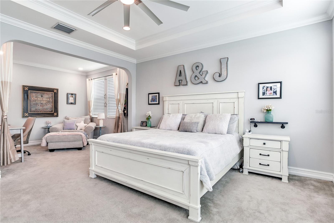
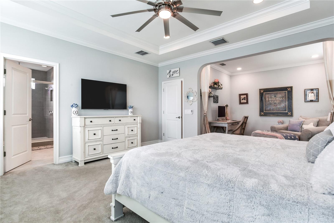
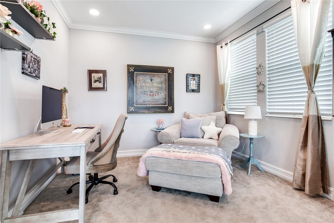
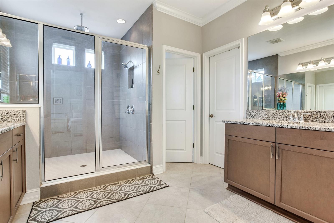
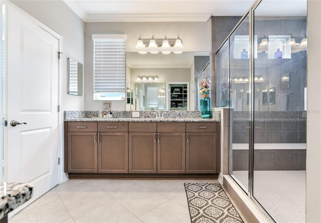
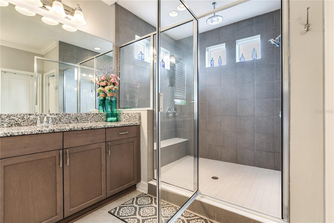

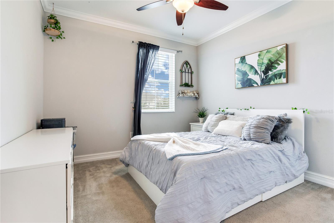
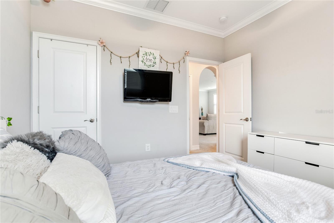
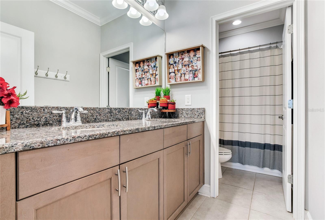
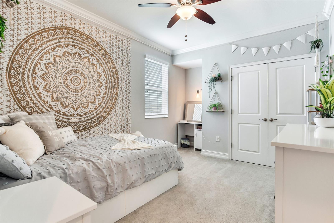
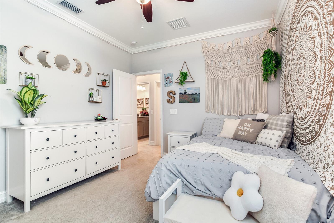
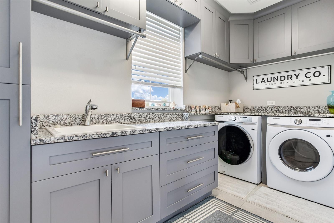
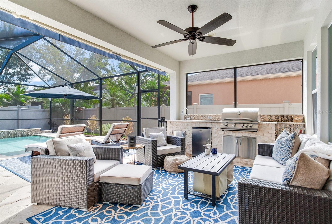
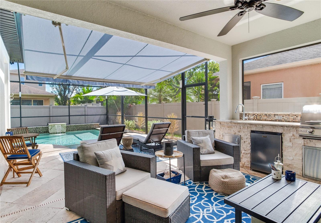
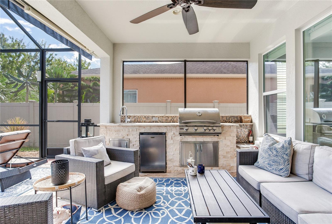
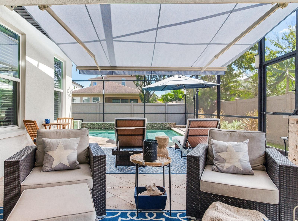
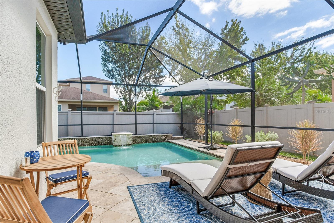
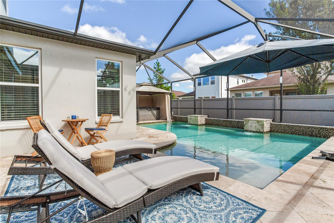
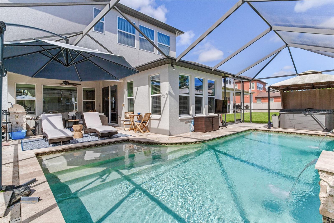
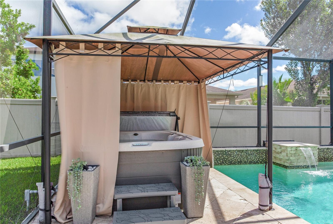
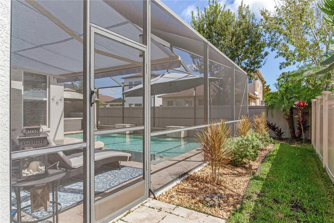
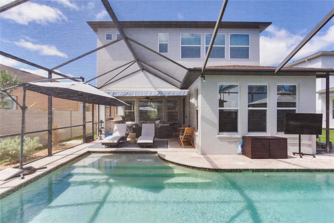
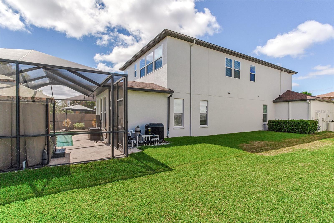
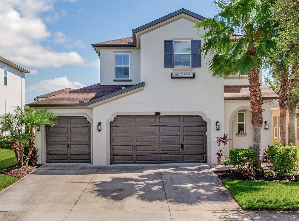
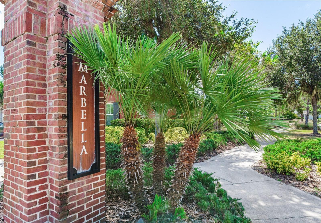
- MLS#: TB8437068 ( Residential )
- Street Address: 4014 Empoli Court
- Viewed: 21
- Price: $839,000
- Price sqft: $140
- Waterfront: No
- Year Built: 2016
- Bldg sqft: 6002
- Bedrooms: 4
- Total Baths: 3
- Full Baths: 3
- Garage / Parking Spaces: 3
- Days On Market: 13
- Additional Information
- Geolocation: 28.2149 / -82.3361
- County: PASCO
- City: WESLEY CHAPEL
- Zipcode: 33543
- Subdivision: Estancia Ph 1d
- Elementary School: Wiregrass
- Middle School: John Long
- High School: Wiregrass Ranch
- Provided by: COASTAL PROPERTIES GROUP INTERNATIONAL
- Contact: Kristin Leon
- 727-493-1555

- DMCA Notice
-
DescriptionImmaculate Pool Home with Designer Upgrades and Timeless Finishes! Welcome to this beautifully maintained and upgraded residence nestled in the highly desirable Estancia community. This stunning two story home offers an inviting open concept layout designed for modern living and effortless entertaining. The updated kitchen is the heart of the homefeaturing a custom extended island with new quartz countertops, a designer tile backsplash, stainless steel appliances, double ovens, and abundant cabinetry for storage. The kitchen flows seamlessly into the spacious living and dining areas, filled with natural light and elegant details such as crown moulding throughout, neutral tile flooring, and designer lighting. Upstairs, youll find generously sized bedrooms including a luxurious primary suite with a large sitting area, tray ceiling, and a spa inspired bath with dual vanities and a walk in shower. Step outside to your private Florida oasis! Enjoy a screened in pool with stacked stone water features, a sun shelf, and a new SunSetter powered awning (2025) for added shade and comfort. Relax in the above ground spa under a covered pergola or entertain guests in the outdoor kitchen area. The yard is partially fenced (two of three sides) for privacy while maintaining an open, airy feel. Additional highlights include a three car garage, freshly repainted exterior (April 2025), upgraded fixtures throughout, and energy efficient features. Located near top rated schools, shopping, dining, and major highwaysthis home blends style, comfort, and convenience in one perfect package
Property Location and Similar Properties
All
Similar
Features
Appliances
- Built-In Oven
- Cooktop
- Dishwasher
- Disposal
- Gas Water Heater
- Microwave
- Range Hood
- Refrigerator
- Tankless Water Heater
- Water Filtration System
Association Amenities
- Basketball Court
- Fitness Center
- Playground
- Tennis Court(s)
Home Owners Association Fee
- 306.00
Home Owners Association Fee Includes
- Pool
- Recreational Facilities
Association Name
- Amy Herrick - Associa of Gulf Coast
Association Phone
- 8136064732
Builder Model
- Valencia II
Builder Name
- CalAtlantic
Carport Spaces
- 0.00
Close Date
- 0000-00-00
Cooling
- Central Air
Country
- US
Covered Spaces
- 0.00
Exterior Features
- Lighting
- Outdoor Grill
- Outdoor Kitchen
- Rain Gutters
- Sliding Doors
Flooring
- Carpet
- Ceramic Tile
Garage Spaces
- 3.00
Heating
- Natural Gas
High School
- Wiregrass Ranch High-PO
Insurance Expense
- 0.00
Interior Features
- Built-in Features
- Ceiling Fans(s)
- Crown Molding
- Eat-in Kitchen
- In Wall Pest System
- Kitchen/Family Room Combo
- Living Room/Dining Room Combo
- Open Floorplan
- Pest Guard System
- PrimaryBedroom Upstairs
- Solid Wood Cabinets
- Split Bedroom
- Stone Counters
- Walk-In Closet(s)
- Window Treatments
Legal Description
- ESTANCIA PHASE 1D PB 69 PG 21 BLOCK 9 LOT 17 OR 9419 PG 3105
Levels
- Two
Living Area
- 3171.00
Lot Features
- Sidewalk
Middle School
- John Long Middle-PO
Area Major
- 33543 - Zephyrhills/Wesley Chapel
Net Operating Income
- 0.00
Occupant Type
- Owner
Open Parking Spaces
- 0.00
Other Expense
- 0.00
Parcel Number
- 20-26-20-005.0-009.00-017.0
Parking Features
- Driveway
- Garage Door Opener
- Oversized
Pets Allowed
- Yes
Pool Features
- Child Safety Fence
- Gunite
- Heated
- In Ground
- Lighting
- Salt Water
- Screen Enclosure
Property Condition
- Completed
Property Type
- Residential
Roof
- Shingle
School Elementary
- Wiregrass Elementary
Sewer
- Public Sewer
Style
- Custom
- Florida
Tax Year
- 2024
Township
- 26S
Utilities
- Electricity Connected
- Fiber Optics
- Natural Gas Connected
- Phone Available
- Public
- Sprinkler Recycled
- Underground Utilities
View
- Pool
Views
- 21
Virtual Tour Url
- https://www.propertypanorama.com/instaview/stellar/TB8437068
Water Source
- Public
Year Built
- 2016
Zoning Code
- MPUD
Listings provided courtesy of The Hernando County Association of Realtors MLS.
The information provided by this website is for the personal, non-commercial use of consumers and may not be used for any purpose other than to identify prospective properties consumers may be interested in purchasing.Display of MLS data is usually deemed reliable but is NOT guaranteed accurate.
Datafeed Last updated on October 26, 2025 @ 12:00 am
©2006-2025 brokerIDXsites.com - https://brokerIDXsites.com
Sign Up Now for Free!X
Call Direct: Brokerage Office: Mobile: 352.293.1191
Registration Benefits:
- New Listings & Price Reduction Updates sent directly to your email
- Create Your Own Property Search saved for your return visit.
- "Like" Listings and Create a Favorites List
* NOTICE: By creating your free profile, you authorize us to send you periodic emails about new listings that match your saved searches and related real estate information.If you provide your telephone number, you are giving us permission to call you in response to this request, even if this phone number is in the State and/or National Do Not Call Registry.
Already have an account? Login to your account.



