Contact Guy Grant
Schedule A Showing
Request more information
- Home
- Property Search
- Search results
- 12158 Broken Oak Lane, ODESSA, FL 33556
Property Photos
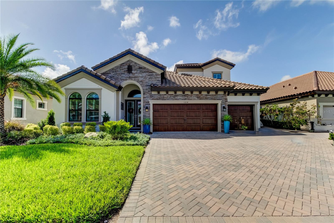

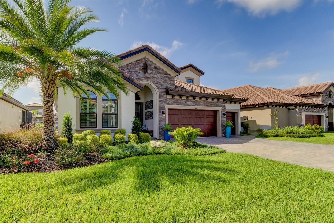
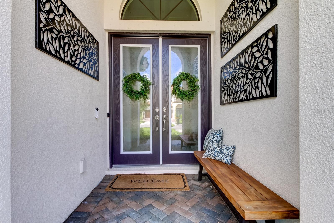
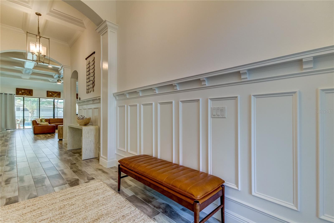
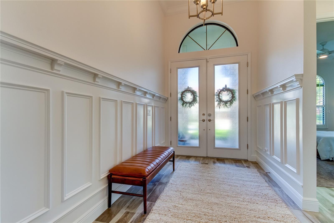
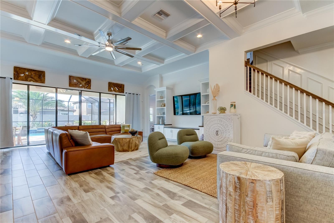
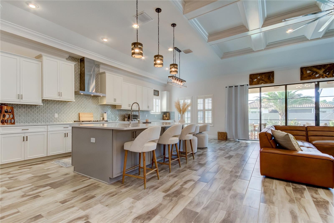
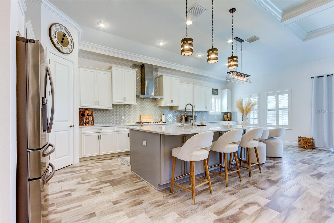
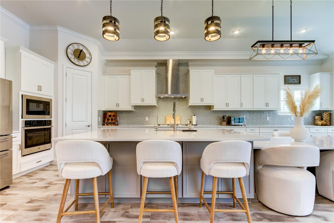
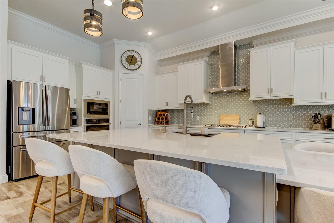
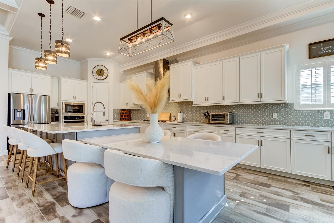
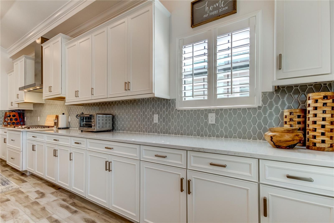
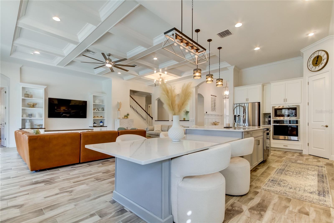
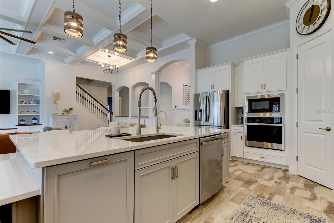
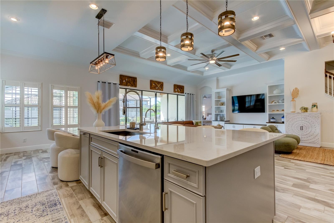
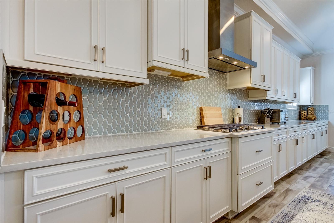
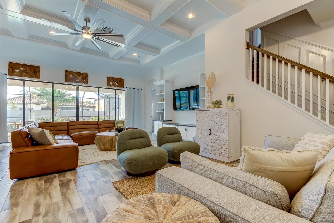
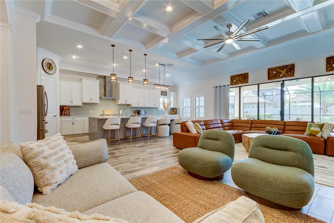
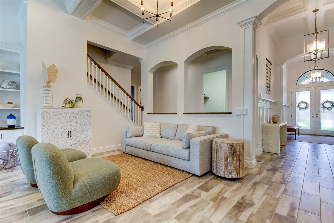
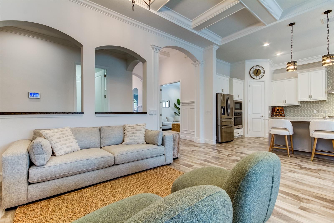
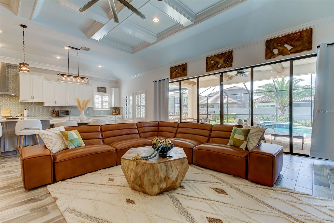
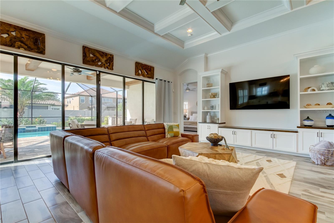
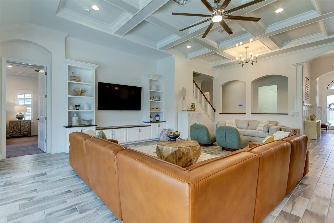
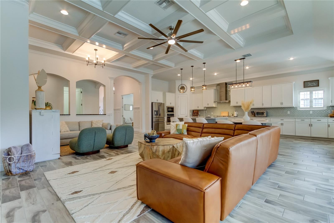
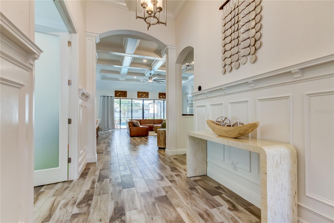
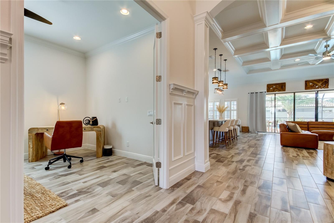
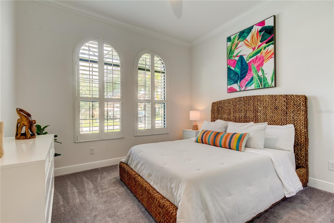
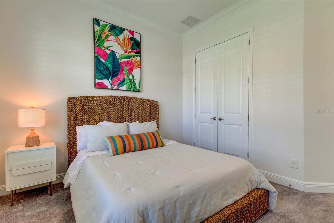
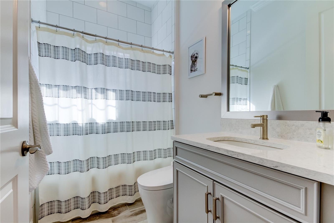
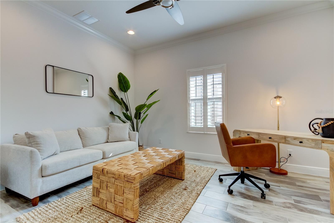
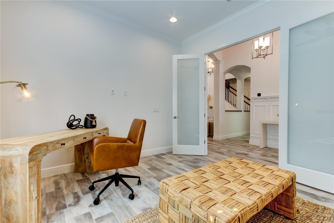
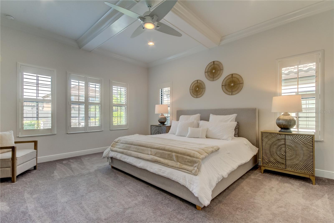
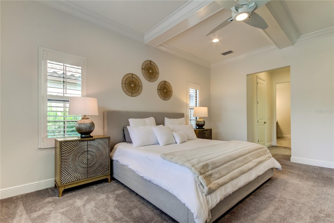
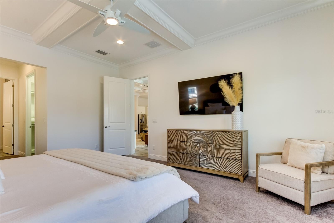
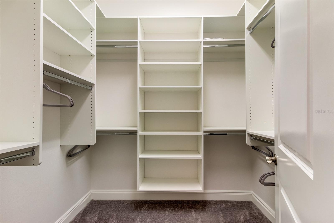
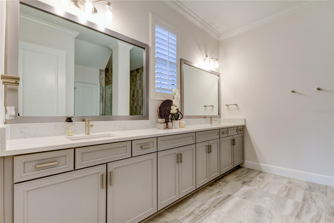
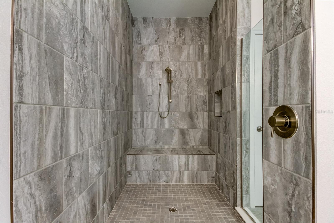
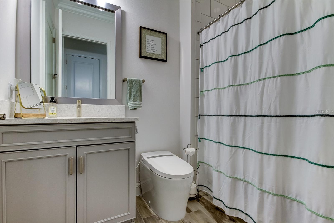
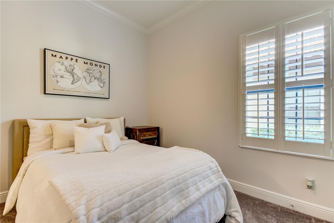
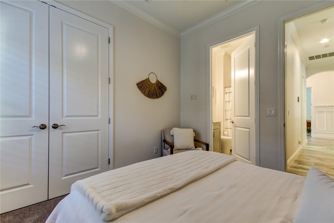
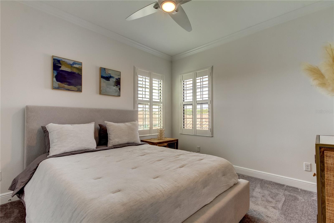
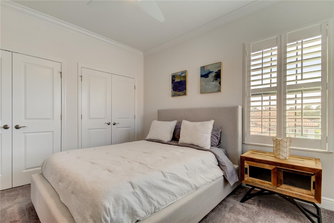
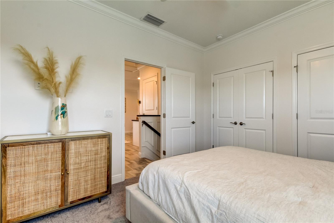
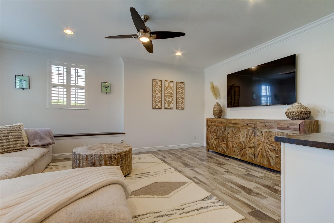
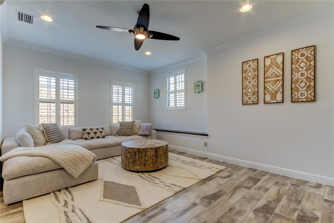
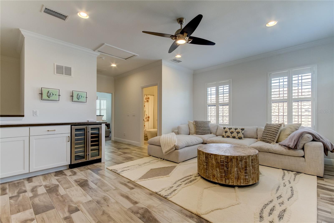
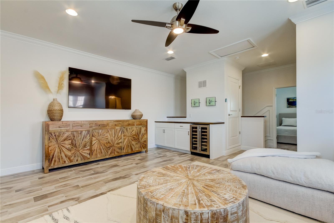
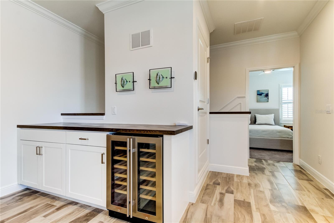
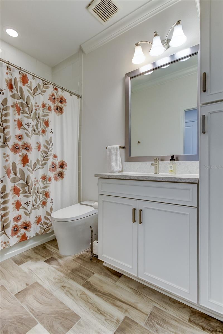
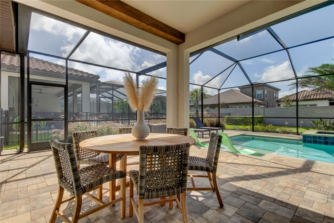
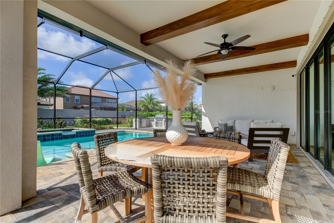
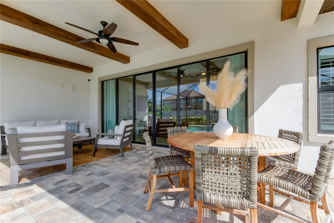
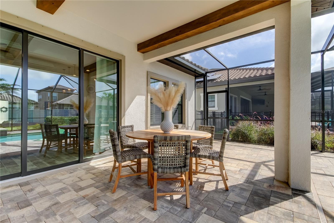
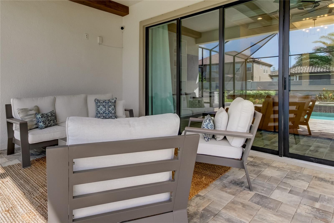
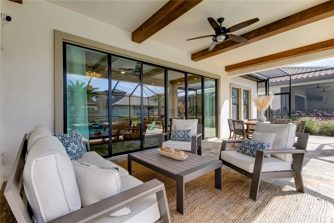
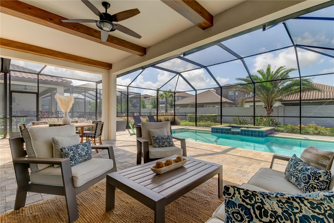
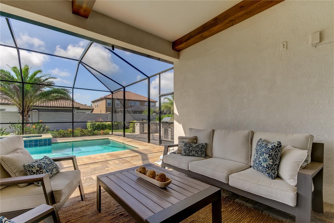
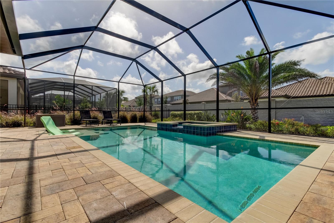
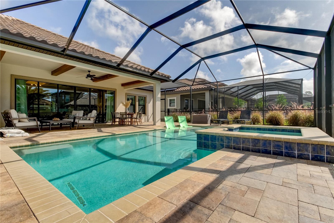
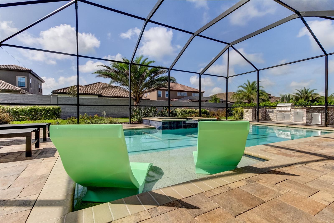
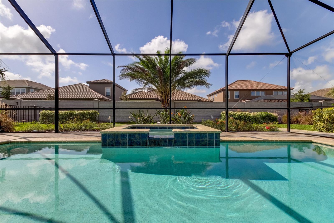
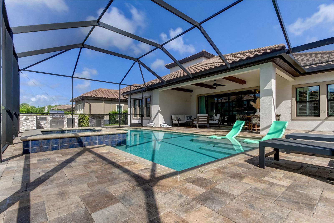
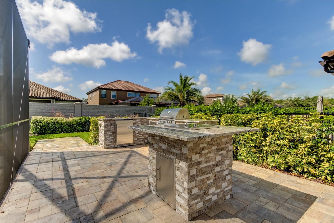
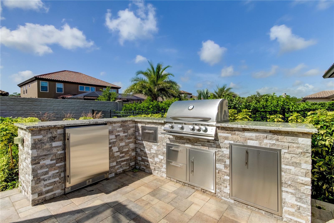
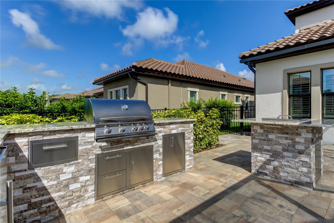
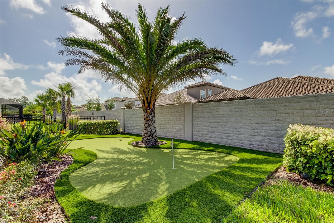
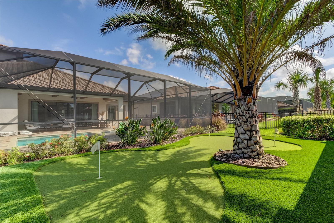
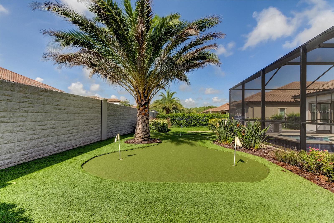
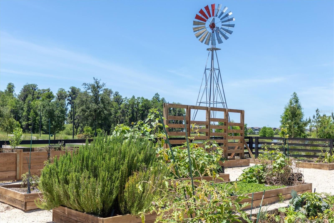
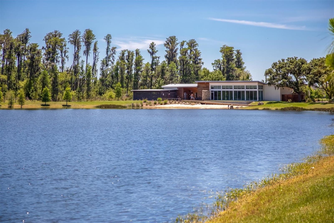
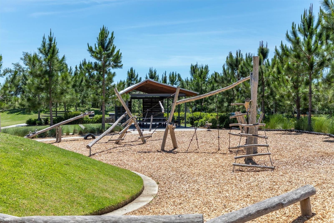
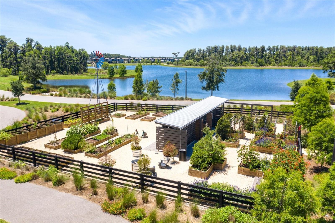
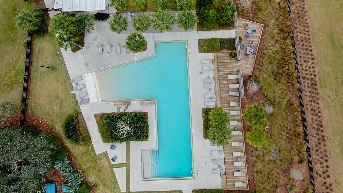
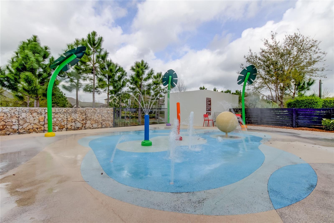
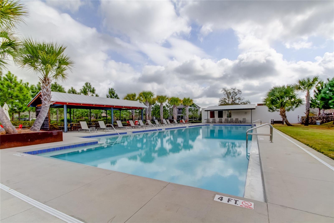
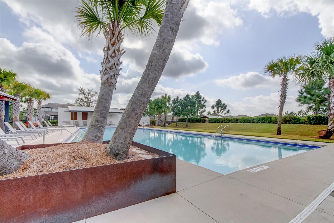
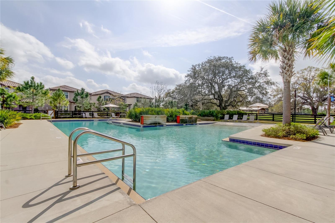
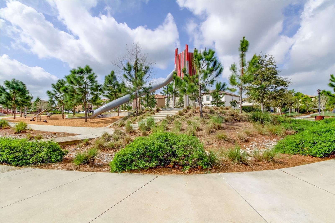
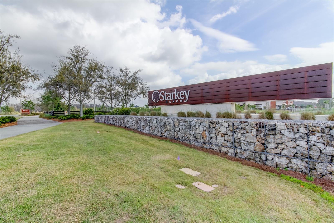
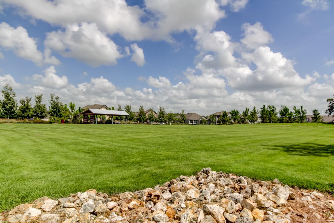
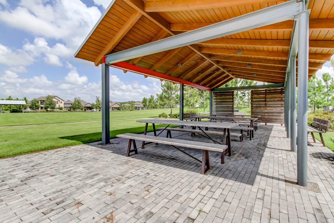
- MLS#: TB8435433 ( Residential )
- Street Address: 12158 Broken Oak Lane
- Viewed: 85
- Price: $1,250,000
- Price sqft: $303
- Waterfront: No
- Year Built: 2022
- Bldg sqft: 4128
- Bedrooms: 4
- Total Baths: 4
- Full Baths: 4
- Garage / Parking Spaces: 3
- Days On Market: 16
- Additional Information
- Geolocation: 28.2214 / -82.6144
- County: PASCO
- City: ODESSA
- Zipcode: 33556
- Subdivision: Starkey Ranch Ph 3 Prcl F
- Elementary School: Starkey Ranch K
- Middle School: Starkey Ranch K
- High School: River Ridge
- Provided by: RE/MAX ACTION FIRST OF FLORIDA
- Contact: Alison Connors
- 813-749-0875

- DMCA Notice
-
DescriptionWelcome to your dream home in the exclusive gated Anclote Reserve, Starkey Ranch! This 2021 built, masterpiece offers 3,138 sq. ft. of luxurious living space with 4 bedrooms, 4 bathrooms, an office, a bonus room, and a spacious 3 car garage. Step inside to be greeted by soaring 12 foot ceilings and a beautifully crafted open floor plan that exudes elegance. The heart of this home is the gourmet chefs kitchen, featuring a gas range, custom backsplash, a massive kitchen island, and an extended table island perfect for entertaining and family gatherings. The coffered ceilings and intricate woodwork add a touch of sophistication throughout the living areas. Retreat outdoors to your private oasis, complete with a fully equipped outdoor kitchen, a heated saltwater pool and spa, and freshly designed landscaping featuring a putting green ideal for relaxing and entertaining year round. The second floor boasts a grand bonus living space, offering endless possibilities, along with an additional bedroom and full bath perfect for guests or extended family. With high end finishes and modern design, this home offers an unparalleled lifestyle in one of Starkey Ranchs most coveted gated communities. Starkey Ranch is a serene neighborhood for all outdoor lovers, providing 3 community pools, multiple playgrounds throughout, soon to be 20miles of walking/running/biking trail paths, dog parks, community garden, kayak lake, and more. The neighborhood features the New Starkey Ranch K 8 STEM Magnet School, the library/theater, and District Park offering fields for all your favorite sports & an amazing playground. Cunningham Lake is in your backyard a beautiful place to enjoy the outdoors!! Starkey Ranch offers an activities director with fun for all ages. Excellent schools, 30mins to airport, 30mins to beautiful beaches, nearby major shopping, restaurants, and nightlife.
Property Location and Similar Properties
All
Similar
Features
Appliances
- Bar Fridge
- Built-In Oven
- Cooktop
- Dishwasher
- Dryer
- Refrigerator
- Washer
Association Amenities
- Gated
- Playground
- Pool
- Trail(s)
Home Owners Association Fee
- 331.97
Home Owners Association Fee Includes
- Common Area Taxes
Association Name
- Jennifer Connerty
Carport Spaces
- 0.00
Close Date
- 0000-00-00
Cooling
- Central Air
Country
- US
Covered Spaces
- 0.00
Exterior Features
- Hurricane Shutters
- Outdoor Grill
- Outdoor Kitchen
- Sidewalk
- Sliding Doors
Fencing
- Fenced
Flooring
- Carpet
- Tile
Garage Spaces
- 3.00
Heating
- Central
High School
- River Ridge High-PO
Insurance Expense
- 0.00
Interior Features
- Built-in Features
- Ceiling Fans(s)
- Coffered Ceiling(s)
- Crown Molding
- Eat-in Kitchen
- High Ceilings
- Open Floorplan
- Primary Bedroom Main Floor
- Solid Wood Cabinets
- Split Bedroom
- Stone Counters
- Tray Ceiling(s)
- Walk-In Closet(s)
- Window Treatments
Legal Description
- STARKEY RANCH PARCEL F PHASE 3 PB 82 PG 132 BLOCK 4 LOT 17
Levels
- Two
Living Area
- 3138.00
Middle School
- Starkey Ranch K-8
Area Major
- 33556 - Odessa
Net Operating Income
- 0.00
Occupant Type
- Owner
Open Parking Spaces
- 0.00
Other Expense
- 0.00
Other Structures
- Outdoor Kitchen
Parcel Number
- 17-26-16-003.0-004.00-017.0
Pets Allowed
- Yes
Pool Features
- Heated
Property Type
- Residential
Roof
- Tile
School Elementary
- Starkey Ranch K-8
Sewer
- Public Sewer
Tax Year
- 2024
Township
- 26
Utilities
- Electricity Connected
- Natural Gas Connected
- Sewer Connected
- Sprinkler Recycled
- Water Connected
Views
- 85
Virtual Tour Url
- https://www.propertypanorama.com/instaview/stellar/TB8435433
Water Source
- Public
Year Built
- 2022
Zoning Code
- MPUD
Listings provided courtesy of The Hernando County Association of Realtors MLS.
The information provided by this website is for the personal, non-commercial use of consumers and may not be used for any purpose other than to identify prospective properties consumers may be interested in purchasing.Display of MLS data is usually deemed reliable but is NOT guaranteed accurate.
Datafeed Last updated on October 25, 2025 @ 12:00 am
©2006-2025 brokerIDXsites.com - https://brokerIDXsites.com
Sign Up Now for Free!X
Call Direct: Brokerage Office: Mobile: 352.293.1191
Registration Benefits:
- New Listings & Price Reduction Updates sent directly to your email
- Create Your Own Property Search saved for your return visit.
- "Like" Listings and Create a Favorites List
* NOTICE: By creating your free profile, you authorize us to send you periodic emails about new listings that match your saved searches and related real estate information.If you provide your telephone number, you are giving us permission to call you in response to this request, even if this phone number is in the State and/or National Do Not Call Registry.
Already have an account? Login to your account.



