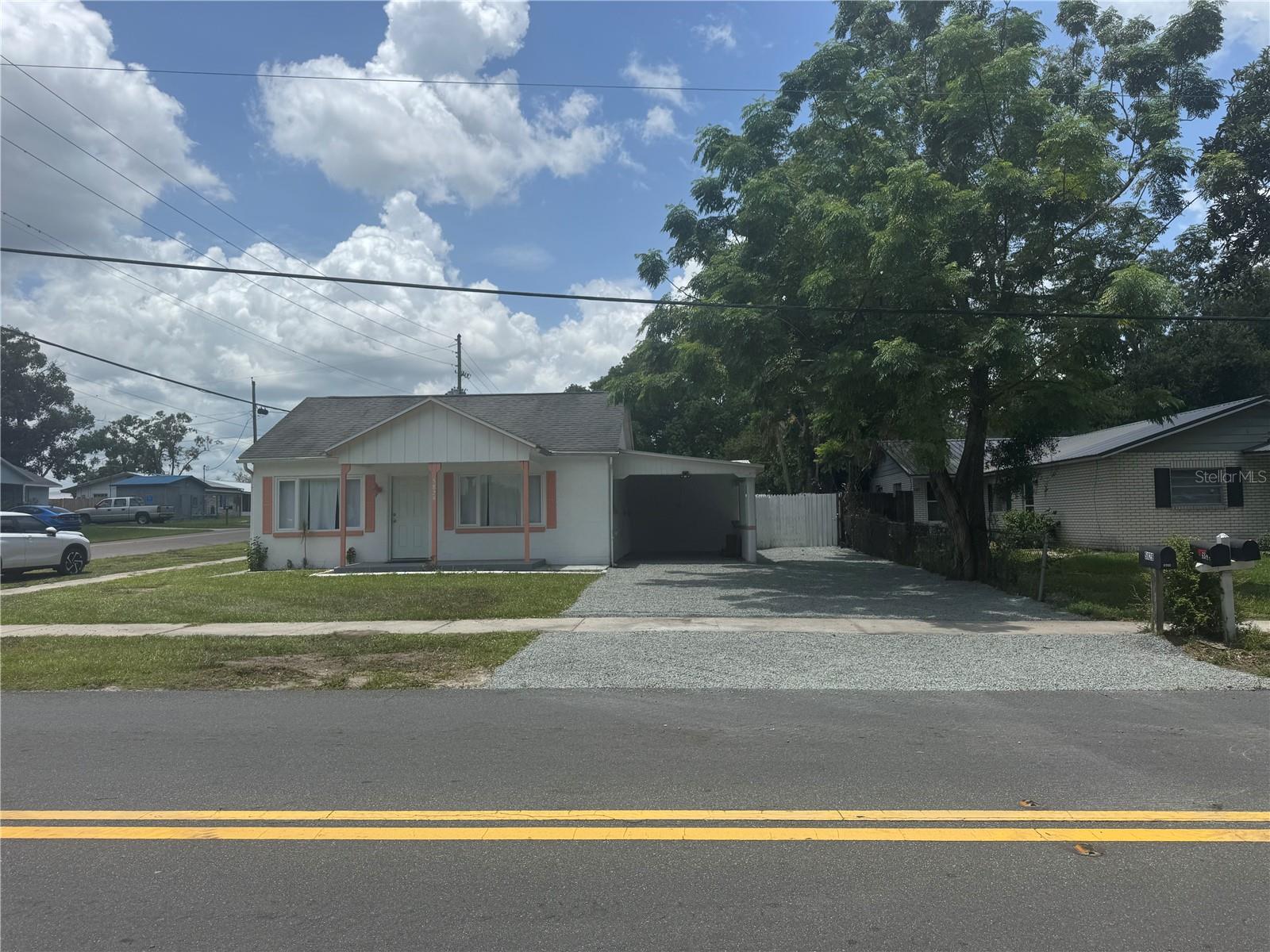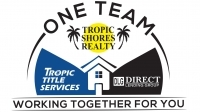Contact Guy Grant
Schedule A Showing
Request more information
- Home
- Property Search
- Search results
- 5829 12th Street 1, ZEPHYRHILLS, FL 33542
Property Photos




































- MLS#: TB8434835 ( Residential Lease )
- Street Address: 5829 12th Street 1
- Viewed: 32
- Price: $1,200
- Price sqft: $2
- Waterfront: No
- Year Built: 1955
- Bldg sqft: 700
- Bedrooms: 1
- Total Baths: 1
- Full Baths: 1
- Garage / Parking Spaces: 1
- Days On Market: 22
- Additional Information
- Geolocation: 28.2423 / -82.1796
- County: PASCO
- City: ZEPHYRHILLS
- Zipcode: 33542
- Subdivision: City Of Zephyrhills
- Building: City Of Zephyrhills
- Elementary School: Woodland
- Middle School: Raymond B Stewart
- High School: Zephryhills
- Provided by: PARADISE REALTY AND INVESTMENT
- Contact: Yury Sanchez
- 954-225-0118

- DMCA Notice
-
DescriptionBeautiful FURNITURED detached efficiency for rent with one bathroom and one bedroom, enclosed patio and an assigned parking spot. The electricity and water are included with the rent.
Property Location and Similar Properties
All
Similar
Features
Appliances
- Disposal
- Range
- Refrigerator
Home Owners Association Fee
- 0.00
Carport Spaces
- 1.00
Close Date
- 0000-00-00
Cooling
- Ductless
- Wall/Window Unit(s)
Country
- US
Covered Spaces
- 0.00
Exterior Features
- Lighting
- Sidewalk
- Storage
Flooring
- Concrete
- Tile
Furnished
- Furnished
Garage Spaces
- 0.00
Heating
- Central
High School
- Zephryhills High School-PO
Insurance Expense
- 0.00
Interior Features
- Living Room/Dining Room Combo
- Primary Bedroom Main Floor
- Solid Wood Cabinets
Levels
- One
Living Area
- 700.00
Lot Features
- Corner Lot
- City Limits
- Sidewalk
- Paved
Middle School
- Raymond B Stewart Middle-PO
Area Major
- 33542 - Zephyrhills
Net Operating Income
- 0.00
Occupant Type
- Vacant
Open Parking Spaces
- 0.00
Other Expense
- 0.00
Other Structures
- Guest House
- Other
Owner Pays
- Electricity
- Sewer
- Taxes
- Trash Collection
- Water
Parcel Number
- 11-26-21-0010-03700-0090
Parking Features
- Driveway
- Ground Level
Pets Allowed
- Yes
Property Condition
- Completed
Property Type
- Residential Lease
School Elementary
- Woodland Elementary-PO
Sewer
- Public Sewer
Tenant Pays
- Cleaning Fee
Utilities
- Public
- Water Connected
Views
- 32
Virtual Tour Url
- https://www.propertypanorama.com/instaview/stellar/TB8434835
Water Source
- Public
Year Built
- 1955
Listings provided courtesy of The Hernando County Association of Realtors MLS.
The information provided by this website is for the personal, non-commercial use of consumers and may not be used for any purpose other than to identify prospective properties consumers may be interested in purchasing.Display of MLS data is usually deemed reliable but is NOT guaranteed accurate.
Datafeed Last updated on October 28, 2025 @ 12:00 am
©2006-2025 brokerIDXsites.com - https://brokerIDXsites.com
Sign Up Now for Free!X
Call Direct: Brokerage Office: Mobile: 352.293.1191
Registration Benefits:
- New Listings & Price Reduction Updates sent directly to your email
- Create Your Own Property Search saved for your return visit.
- "Like" Listings and Create a Favorites List
* NOTICE: By creating your free profile, you authorize us to send you periodic emails about new listings that match your saved searches and related real estate information.If you provide your telephone number, you are giving us permission to call you in response to this request, even if this phone number is in the State and/or National Do Not Call Registry.
Already have an account? Login to your account.



