Contact Guy Grant
Schedule A Showing
Request more information
- Home
- Property Search
- Search results
- 14726 Elmont, Spring Hill, FL 34610
Property Photos
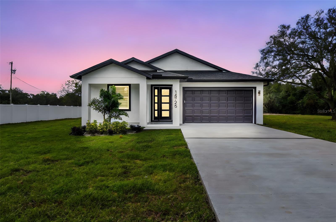

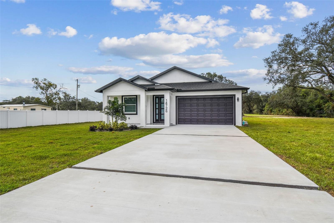
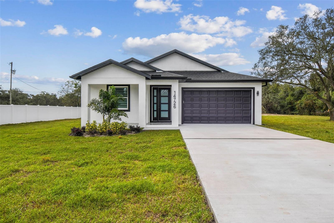
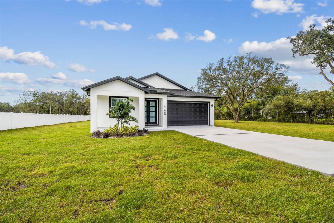
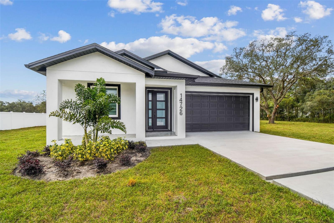
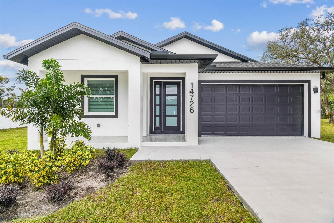
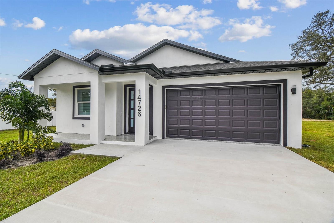
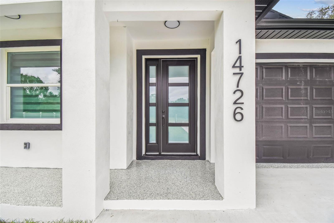
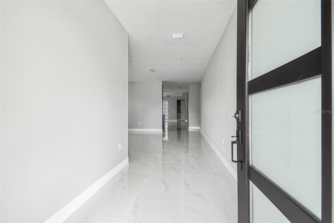
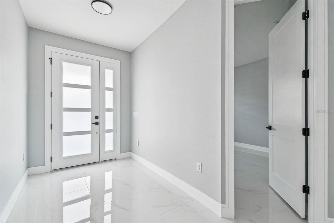
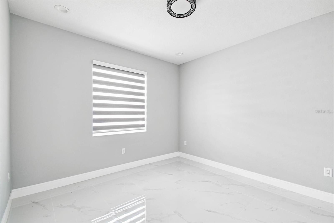
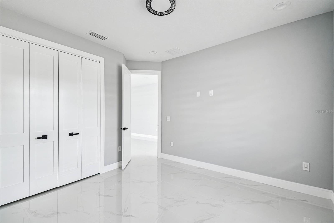
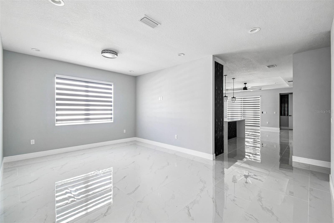
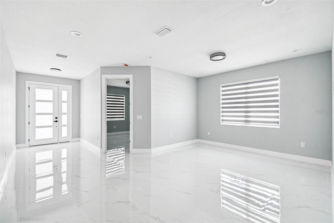
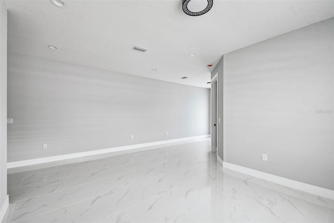
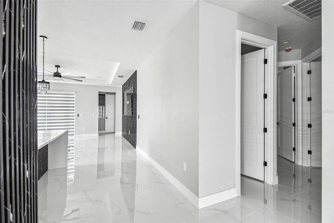
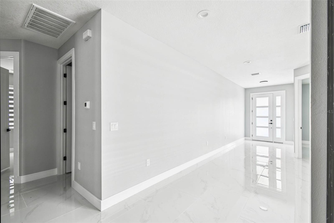
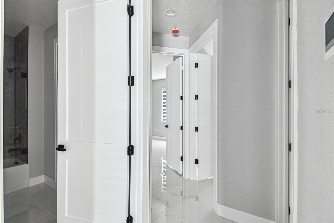
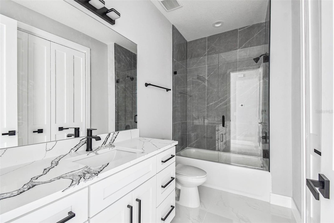
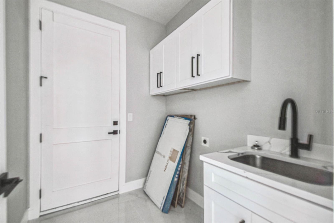
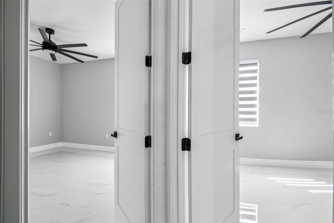
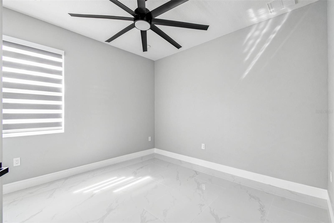
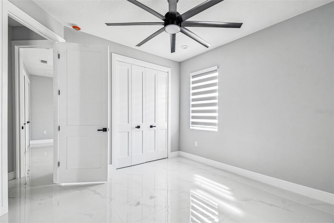
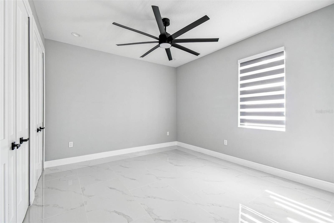
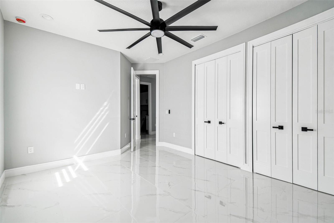
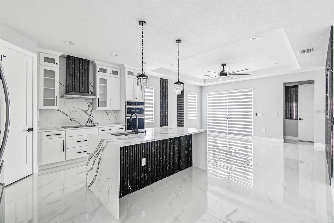
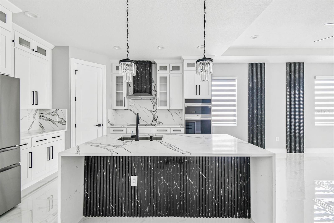
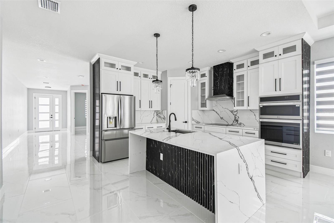
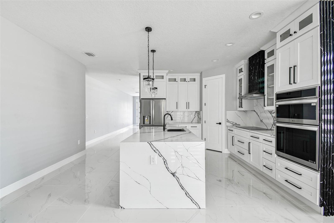
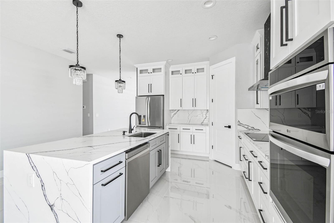
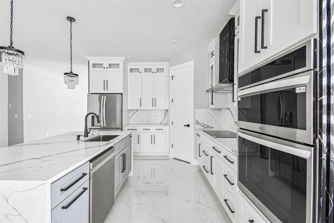
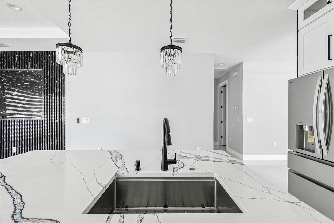
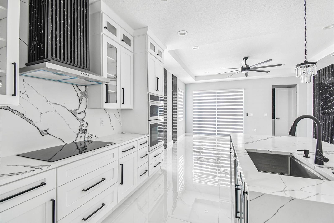
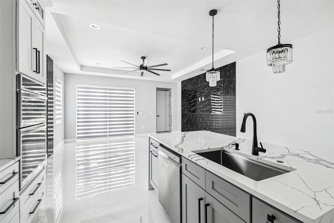
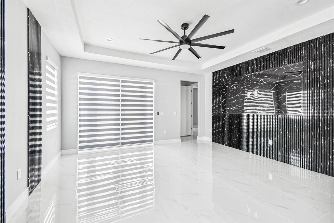
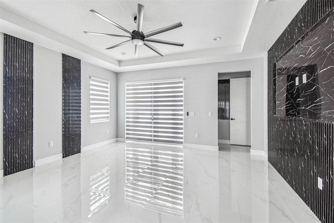
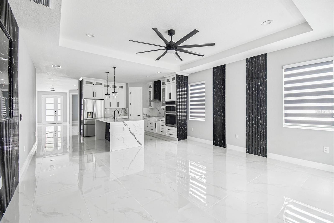
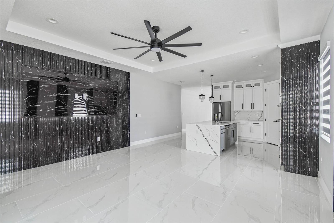
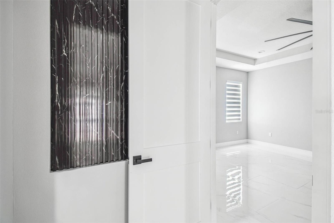
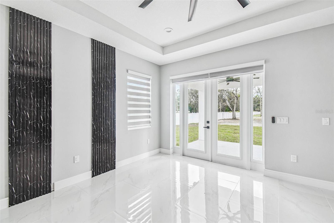
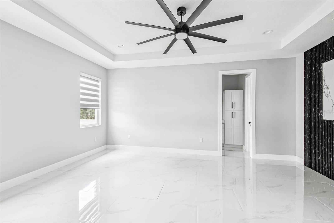
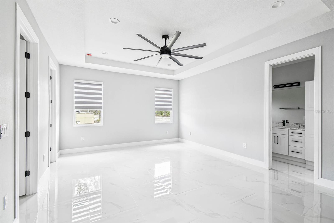
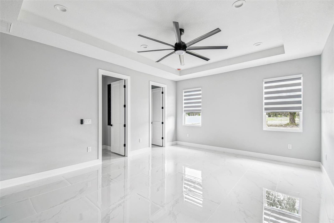
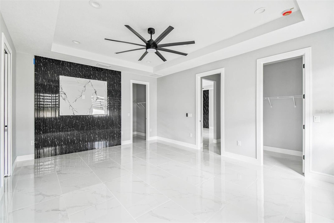
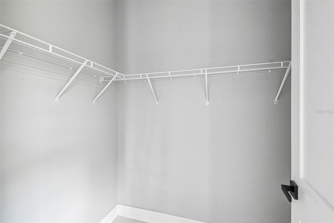
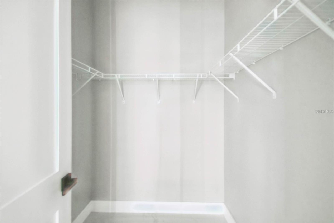
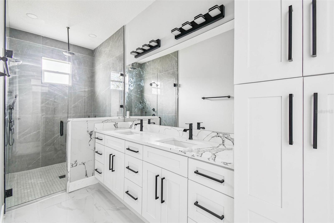
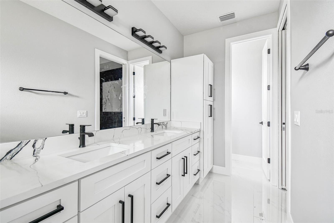
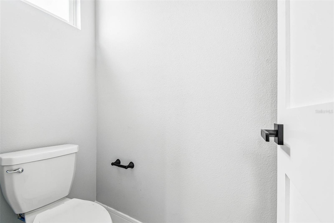
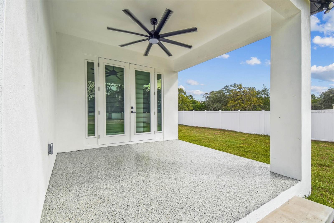
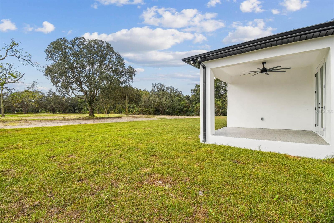
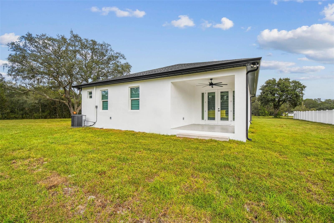
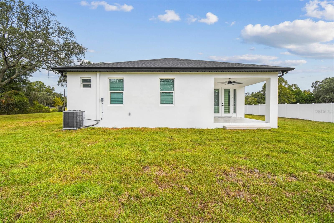
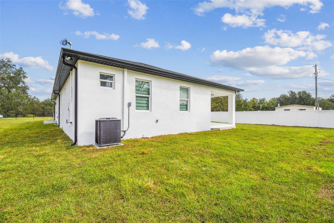
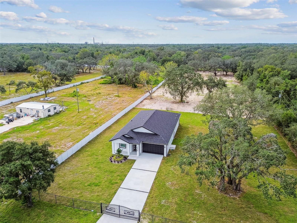
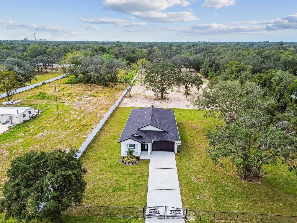
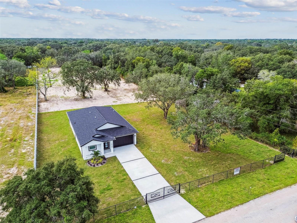
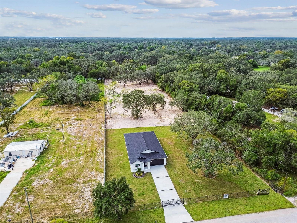
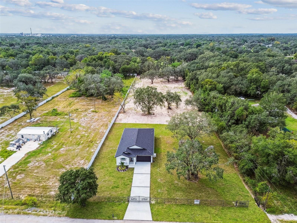
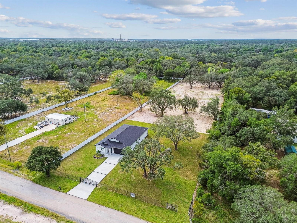
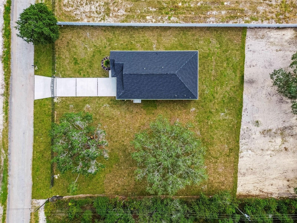
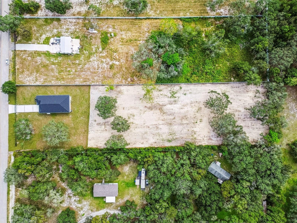
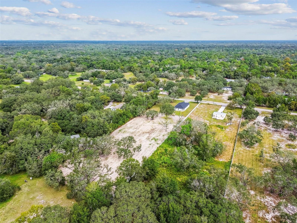
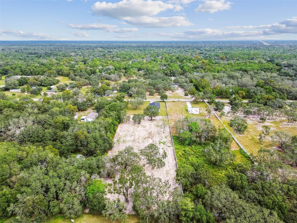
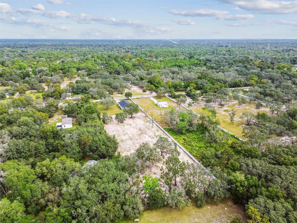
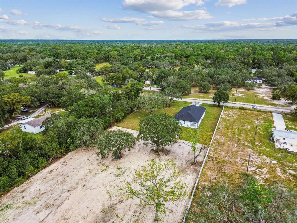
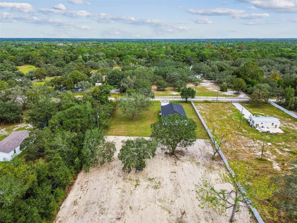
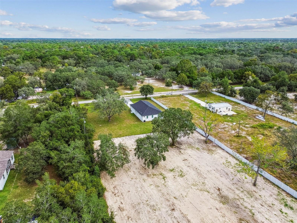
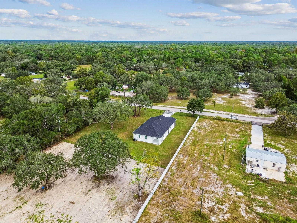
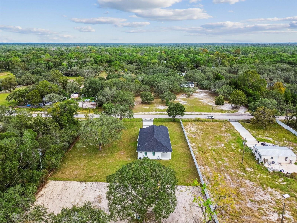
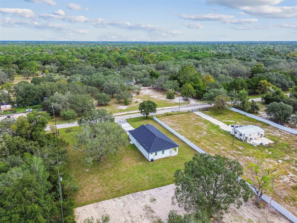
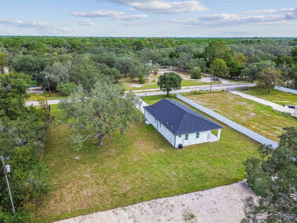
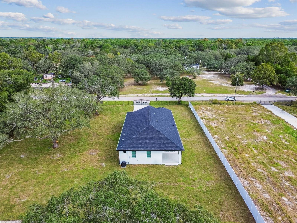
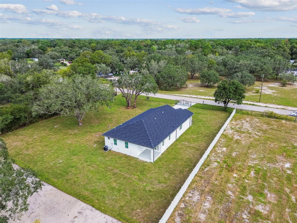
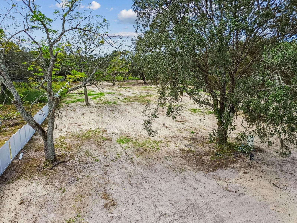
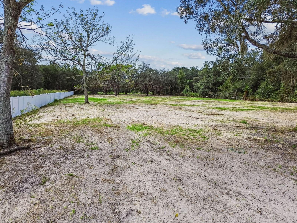
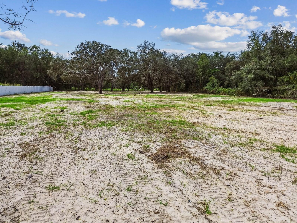
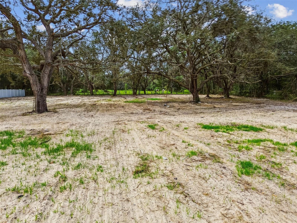
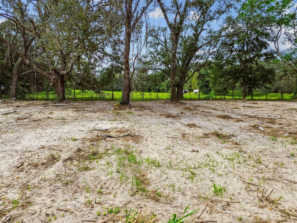
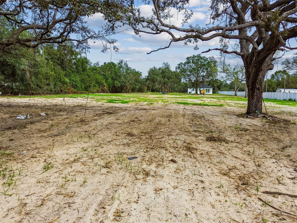
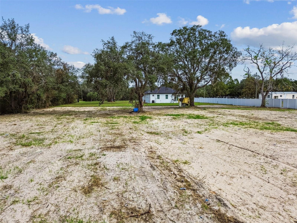
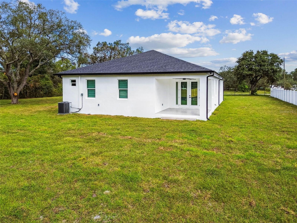
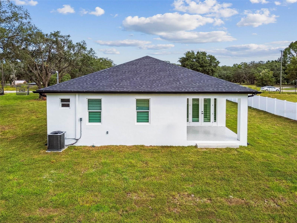
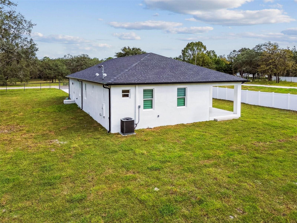
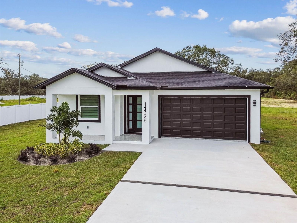
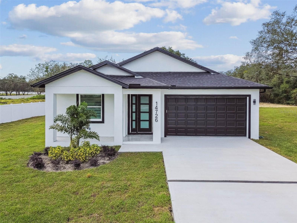
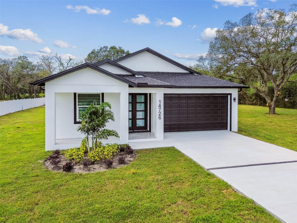
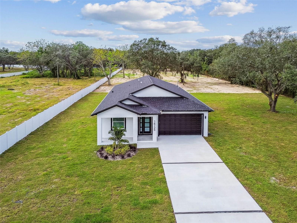
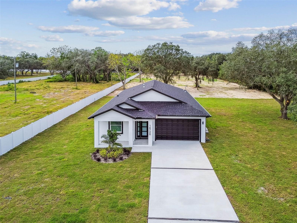
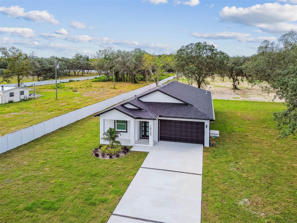
- MLS#: TB8433774 ( Residential )
- Street Address: 14726 Elmont
- Viewed: 15
- Price: $650,000
- Price sqft: $227
- Waterfront: No
- Year Built: 2025
- Bldg sqft: 2860
- Bedrooms: 4
- Total Baths: 2
- Full Baths: 2
- Garage / Parking Spaces: 2
- Days On Market: 16
- Acreage: 2.30 acres
- Additional Information
- Geolocation: 28.3873 / -82.5712
- County: PASCO
- City: Spring Hill
- Zipcode: 34610
- Subdivision: Jean Van Farms
- Elementary School: Mary Giella
- Middle School: Crews Lake
- High School: Hudson
- Provided by: CHIRINO REAL ESTATE
- Contact: Ana Chirino
- 813-642-3325

- DMCA Notice
-
DescriptionWelcome to your brand new custom home situated on 2.3 acres of tranquil Florida landscape. Nestled on 14726 Elmont Ave, Spring Hill, this stunning property combines modern luxury with room to breathe and grow. Step inside to discover a thoughtfully designed floor plan featuring 4 bedrooms, 2 full bathrooms, and open concept living spaces that allow natural light to dance through the home. The gourmet kitchen is a chefs delight, boasting top tier appliances, quartz countertops, ample cabinet space, and a breakfast bar that flows seamlessly into dining and family areas. Elegant finishes and designer touches throughoutsuch as luxury vinyl (or wood/ tile) flooring, crown molding, large windows, and custom lightingbring sophistication to every corner. This home also features desirable modern essentials: energy efficient construction, smart home wiring, high ceilings, and plenty of storage. A two or three car garage provides convenience and functionality. And with Spring Hills convenient access to shopping, dining, top rated schools, and major thoroughfares, youll enjoy both serenity and connectivity. Dont miss this rare opportunity to own a brand new home on over two acres in one of Spring Hills most promising locales. Schedule your private tour todaythis one wont last long!
Property Location and Similar Properties
All
Similar
Features
Appliances
- Convection Oven
- Dishwasher
- Microwave
- Range
- Range Hood
- Refrigerator
- Washer
Home Owners Association Fee
- 0.00
Carport Spaces
- 0.00
Close Date
- 0000-00-00
Cooling
- Central Air
Country
- US
Covered Spaces
- 0.00
Exterior Features
- Other
Flooring
- Tile
Garage Spaces
- 2.00
Heating
- Central
High School
- Hudson High-PO
Insurance Expense
- 0.00
Interior Features
- Open Floorplan
- Primary Bedroom Main Floor
- Walk-In Closet(s)
Legal Description
- THE EAST 1/2 OF TRACT 12 OF JEAN VAN FARMS UNREC PLAT DESC AS THE WEST 1/2 OF THE SW 1/4 OF THE NE 1/4 OF THE NE 1/4 OF SEC EXCEPT THE NORTH 31.50 FT THEREOF FOR ROW
Levels
- One
Living Area
- 2227.00
Middle School
- Crews Lake Middle-PO
Area Major
- 34610 - Spring Hl/Brooksville/Shady Hls/WeekiWache
Net Operating Income
- 0.00
New Construction Yes / No
- Yes
Occupant Type
- Vacant
Open Parking Spaces
- 0.00
Other Expense
- 0.00
Parcel Number
- 23-24-17-0030-00000-0121
Property Condition
- Completed
Property Type
- Residential
Roof
- Shingle
School Elementary
- Mary Giella Elementary-PO
Sewer
- Septic Tank
Tax Year
- 2024
Township
- 24
Utilities
- Cable Available
- Electricity Available
- Water Available
Views
- 15
Virtual Tour Url
- https://www.propertypanorama.com/instaview/stellar/TB8433774
Water Source
- Well
Year Built
- 2025
Zoning Code
- AR
Listings provided courtesy of The Hernando County Association of Realtors MLS.
The information provided by this website is for the personal, non-commercial use of consumers and may not be used for any purpose other than to identify prospective properties consumers may be interested in purchasing.Display of MLS data is usually deemed reliable but is NOT guaranteed accurate.
Datafeed Last updated on October 24, 2025 @ 12:00 am
©2006-2025 brokerIDXsites.com - https://brokerIDXsites.com
Sign Up Now for Free!X
Call Direct: Brokerage Office: Mobile: 352.293.1191
Registration Benefits:
- New Listings & Price Reduction Updates sent directly to your email
- Create Your Own Property Search saved for your return visit.
- "Like" Listings and Create a Favorites List
* NOTICE: By creating your free profile, you authorize us to send you periodic emails about new listings that match your saved searches and related real estate information.If you provide your telephone number, you are giving us permission to call you in response to this request, even if this phone number is in the State and/or National Do Not Call Registry.
Already have an account? Login to your account.



