Contact Guy Grant
Schedule A Showing
Request more information
- Home
- Property Search
- Search results
- 10301 Orchid Drive, PORT RICHEY, FL 34668
Property Photos
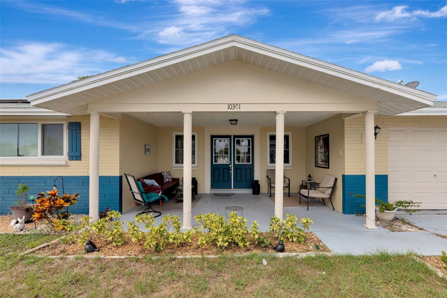

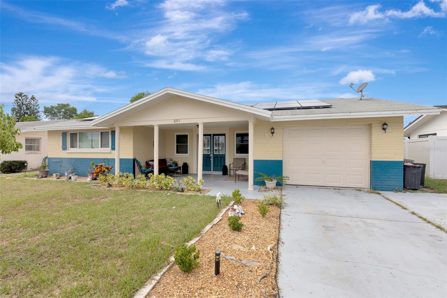
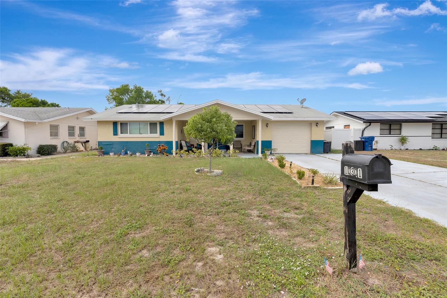
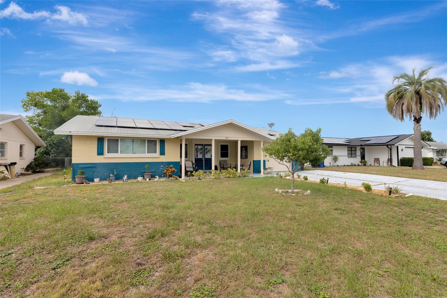
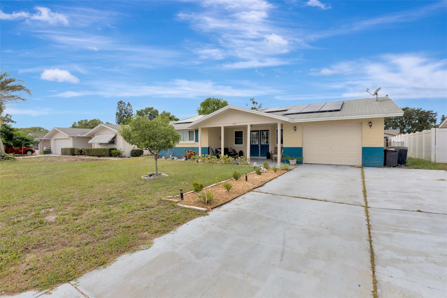
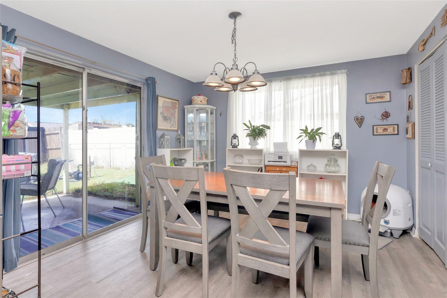
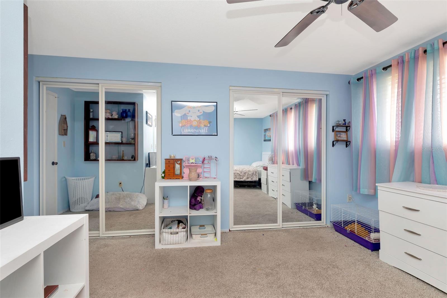
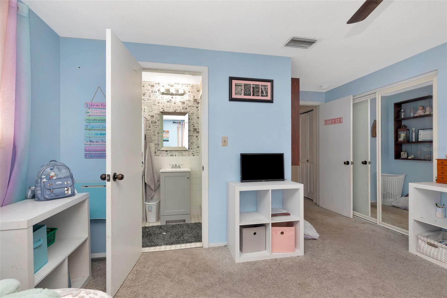
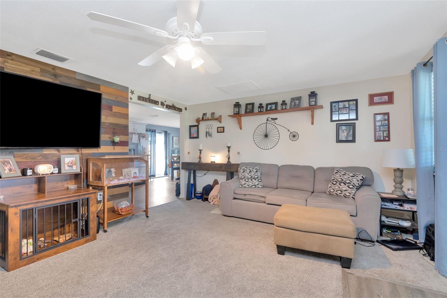
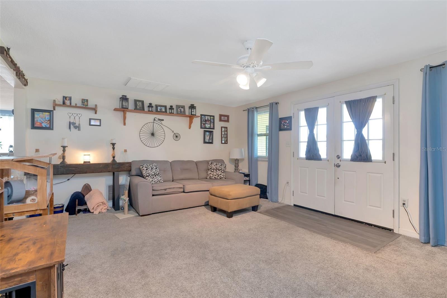
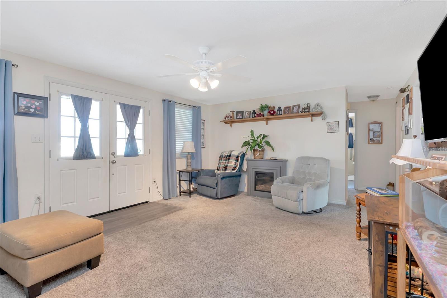
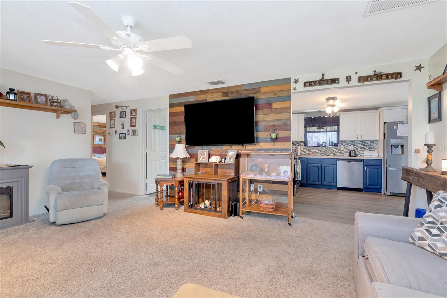
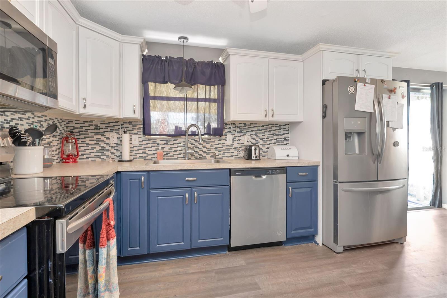
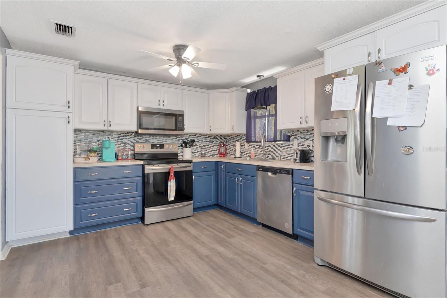
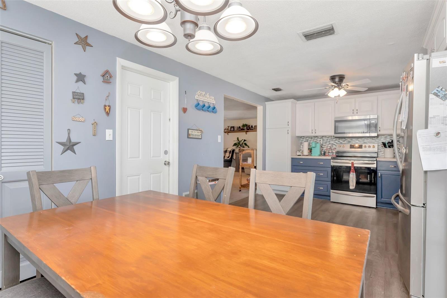
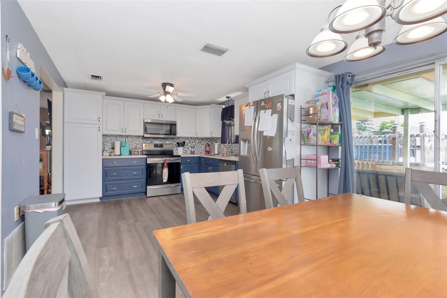
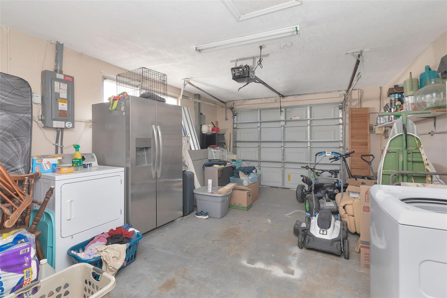
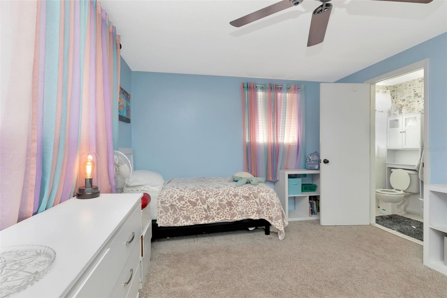
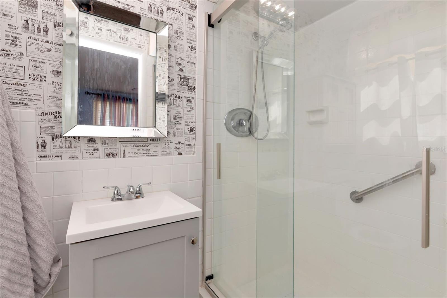
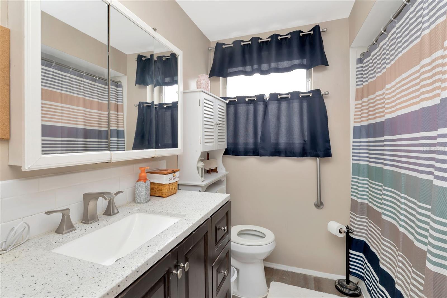
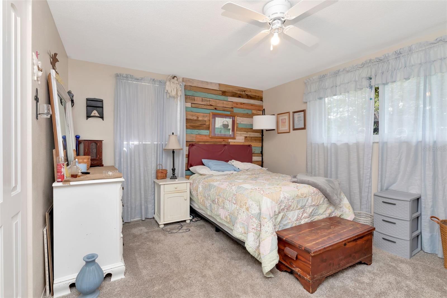
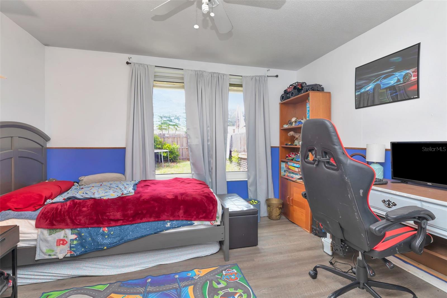
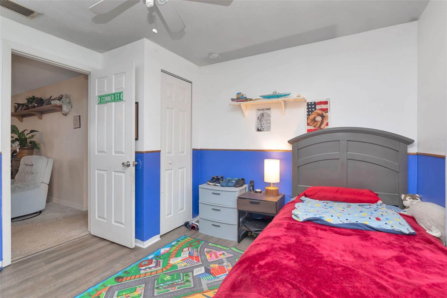
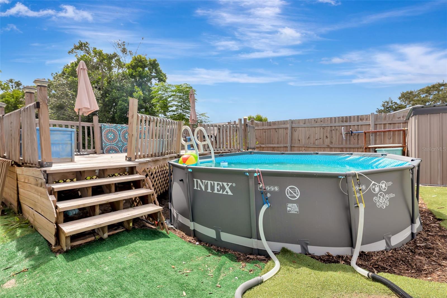
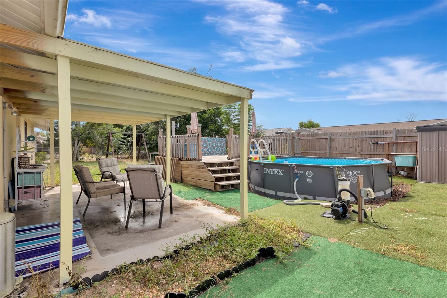
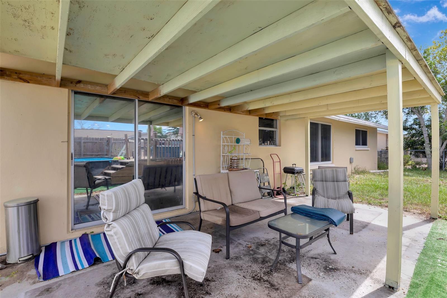
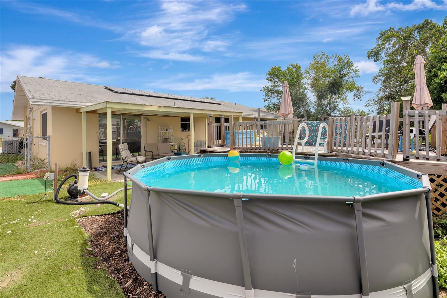
- MLS#: TB8432120 ( Residential )
- Street Address: 10301 Orchid Drive
- Viewed: 6
- Price: $260,000
- Price sqft: $203
- Waterfront: No
- Year Built: 1975
- Bldg sqft: 1278
- Bedrooms: 3
- Total Baths: 2
- Full Baths: 2
- Days On Market: 7
- Additional Information
- Geolocation: 28.3067 / -82.6882
- County: PASCO
- City: PORT RICHEY
- Zipcode: 34668
- Subdivision: Jasmine Lakes
- Elementary School: Fox Hollow
- Middle School: Bayonet Point
- High School: Fivay

- DMCA Notice
-
DescriptionWelcome to this 3 bedroom, 2 bath home offering 1,278 square feet of comfortable living space. Featuring a mix of cozy carpet and durable luxury vinyl plank flooring, this home blends style and functionality throughout. The inviting living room flows into an open eat in kitchen with a dedicated dining areaperfect for everyday meals or entertaining. The kitchen is fully equipped with a stove, refrigerator, microwave, garbage disposal, and includes an extra fridge in the attached garage for added convenience. A washer and dryer are also included, making this home truly move in ready. Step outside to your private backyard retreat, complete with an above ground pool, spacious deck, covered patio, and a fully fenced yard ideal for relaxing and entertaining. Inside, enjoy added comfort with five ceiling fans strategically placed throughout the home. Whether you're a first time buyer, downsizing, or looking for a place to grow, this home offers everything you need and more.
Property Location and Similar Properties
All
Similar
Features
Appliances
- Dishwasher
- Dryer
- Microwave
- Range
- Refrigerator
- Washer
Home Owners Association Fee
- 0.00
Carport Spaces
- 0.00
Close Date
- 0000-00-00
Cooling
- Central Air
Country
- US
Covered Spaces
- 0.00
Exterior Features
- Sidewalk
Flooring
- Carpet
- Luxury Vinyl
Garage Spaces
- 1.00
Heating
- Central
High School
- Fivay High-PO
Insurance Expense
- 0.00
Interior Features
- Ceiling Fans(s)
Legal Description
- JASMINE LAKES UNIT 7B PB 12 PG 80 LOT 1124 OR 9575 PG 2774
Levels
- One
Living Area
- 1278.00
Middle School
- Bayonet Point Middle-PO
Area Major
- 34668 - Port Richey
Net Operating Income
- 0.00
Occupant Type
- Owner
Open Parking Spaces
- 0.00
Other Expense
- 0.00
Parcel Number
- 16-25-15-077.B-000.01-124.0
Pool Features
- Above Ground
Property Type
- Residential
Roof
- Shingle
School Elementary
- Fox Hollow Elementary-PO
Sewer
- Public Sewer
Tax Year
- 2024
Township
- 25
Utilities
- Public
Virtual Tour Url
- https://www.propertypanorama.com/instaview/stellar/TB8432120
Water Source
- Public
Year Built
- 1975
Zoning Code
- R4
Listings provided courtesy of The Hernando County Association of Realtors MLS.
The information provided by this website is for the personal, non-commercial use of consumers and may not be used for any purpose other than to identify prospective properties consumers may be interested in purchasing.Display of MLS data is usually deemed reliable but is NOT guaranteed accurate.
Datafeed Last updated on October 7, 2025 @ 12:00 am
©2006-2025 brokerIDXsites.com - https://brokerIDXsites.com
Sign Up Now for Free!X
Call Direct: Brokerage Office: Mobile: 352.293.1191
Registration Benefits:
- New Listings & Price Reduction Updates sent directly to your email
- Create Your Own Property Search saved for your return visit.
- "Like" Listings and Create a Favorites List
* NOTICE: By creating your free profile, you authorize us to send you periodic emails about new listings that match your saved searches and related real estate information.If you provide your telephone number, you are giving us permission to call you in response to this request, even if this phone number is in the State and/or National Do Not Call Registry.
Already have an account? Login to your account.



