Contact Guy Grant
Schedule A Showing
Request more information
- Home
- Property Search
- Search results
- 12808 Eagles Entry Drive, ODESSA, FL 33556
Property Photos
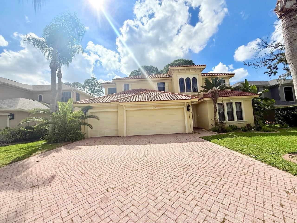

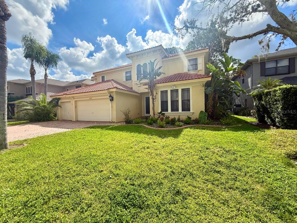
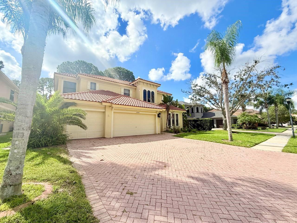
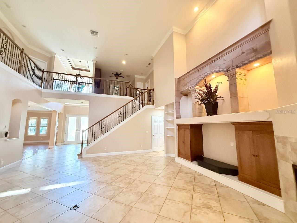
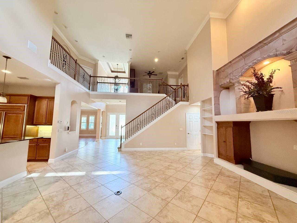
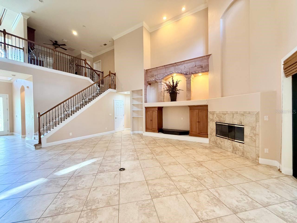
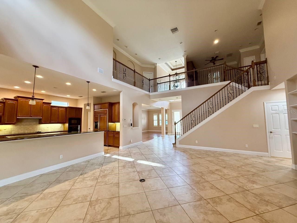
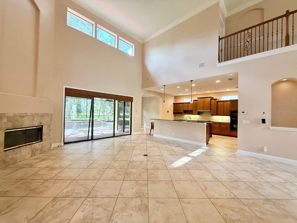
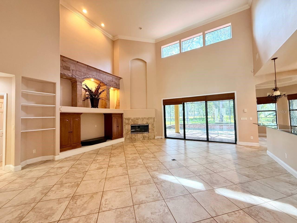
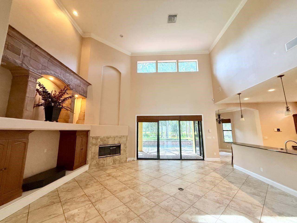
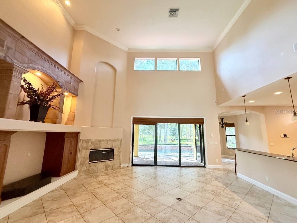
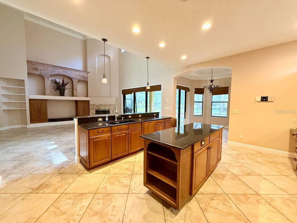
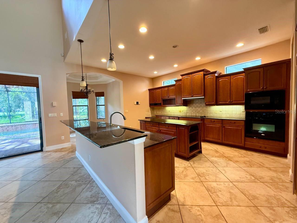
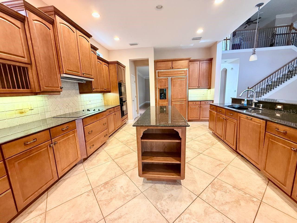
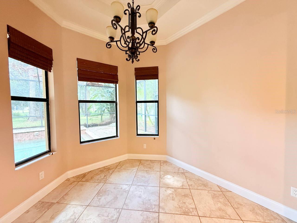
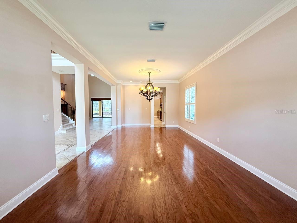
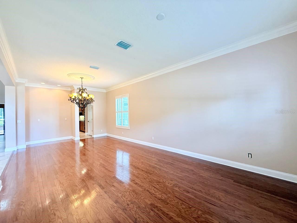
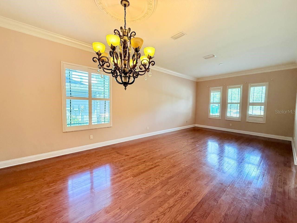
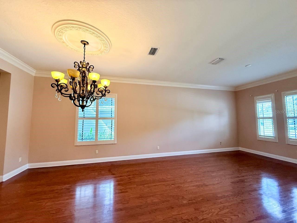
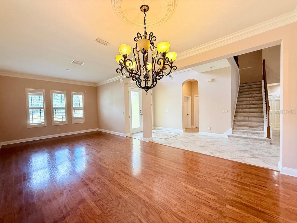
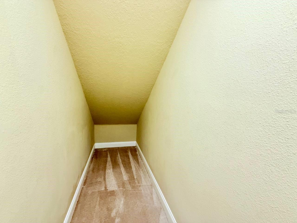
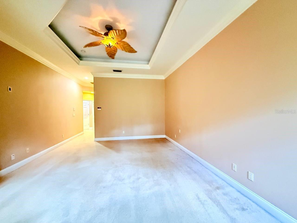
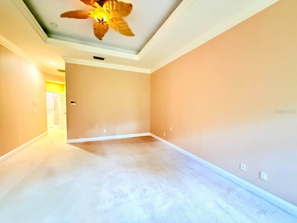
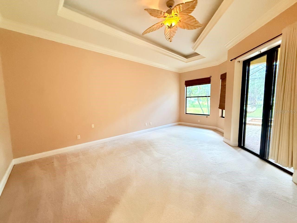
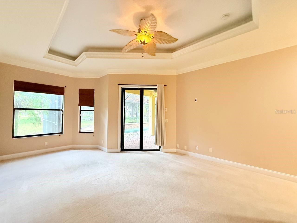
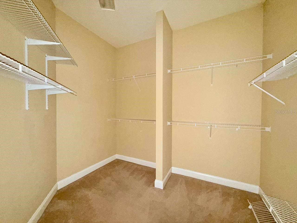
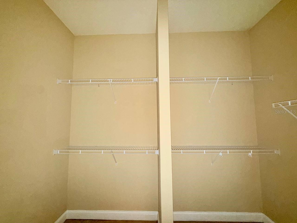
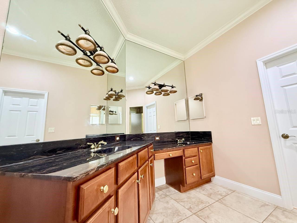
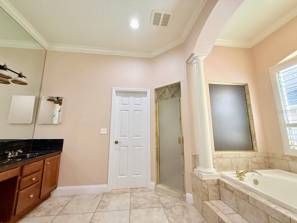
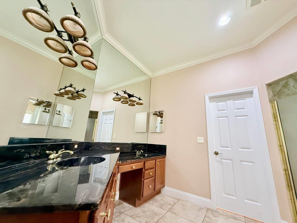
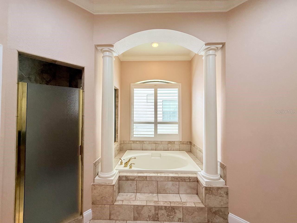
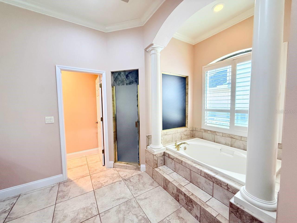
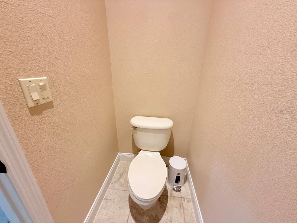
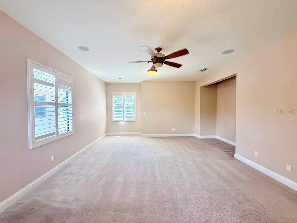
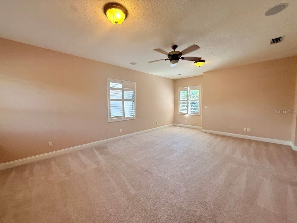
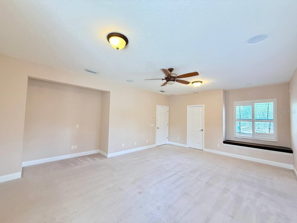
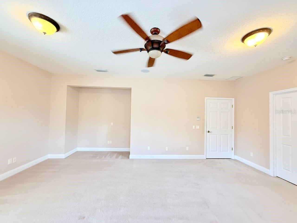
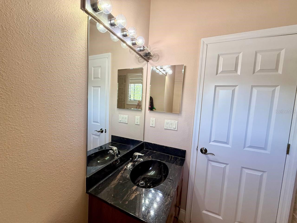
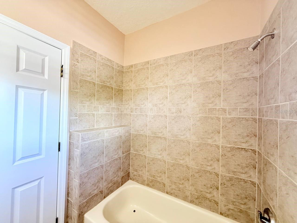
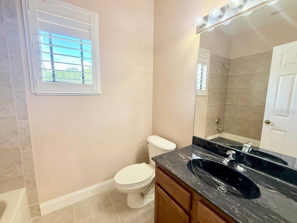
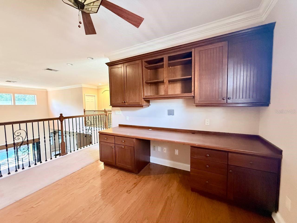
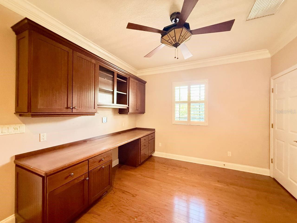
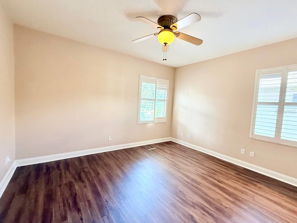
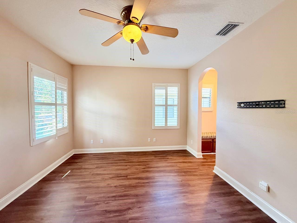
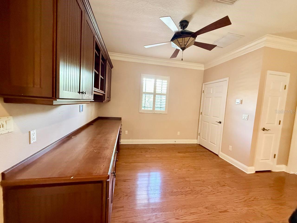
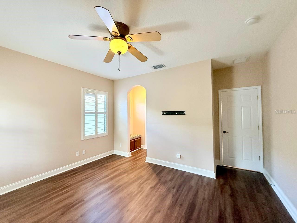
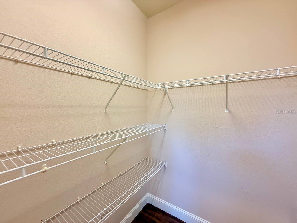
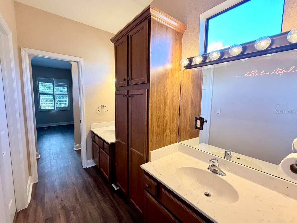
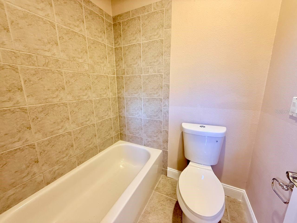
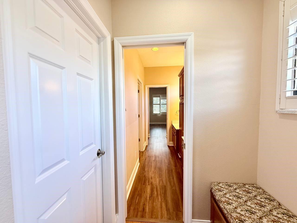
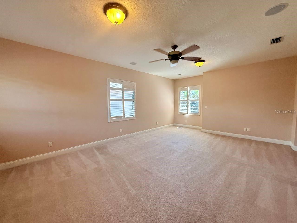
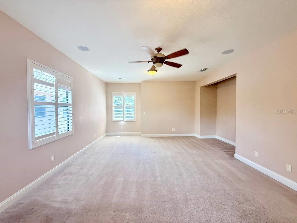
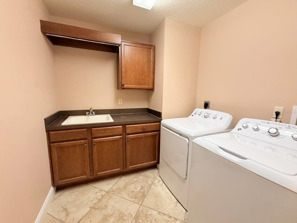
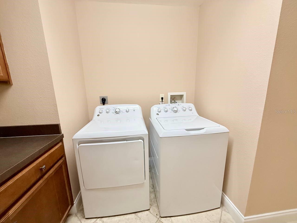
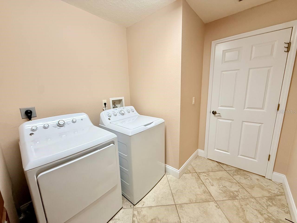
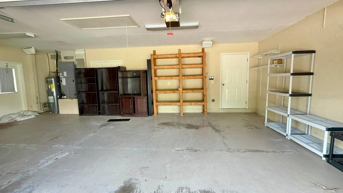
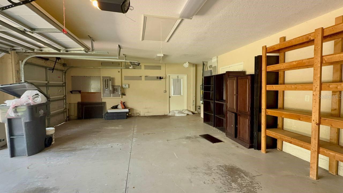
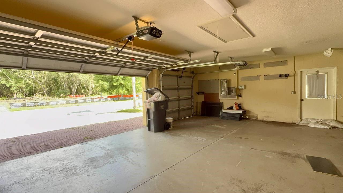
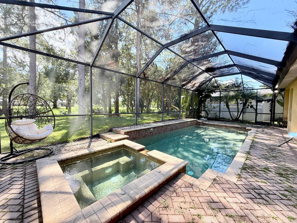
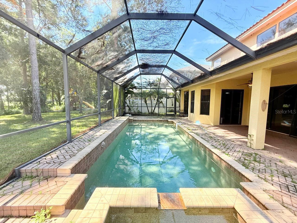
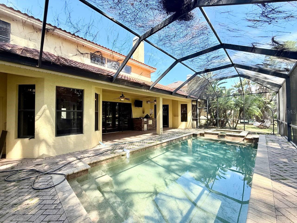
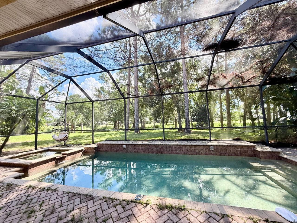
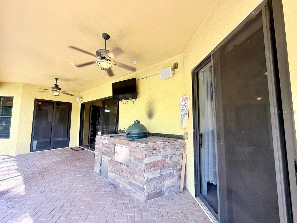
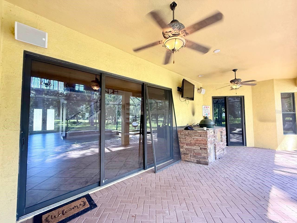
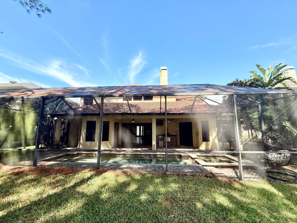
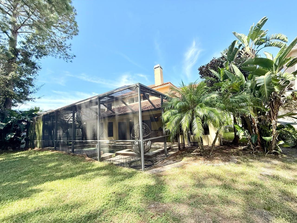
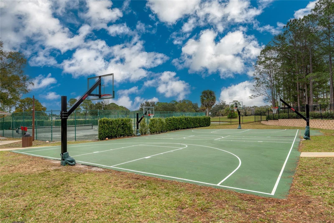
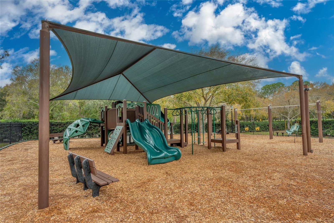
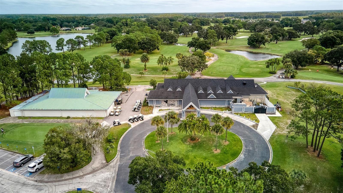
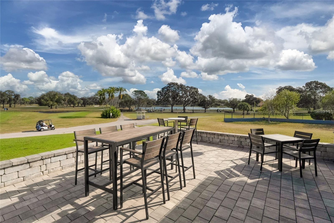
- MLS#: TB8431010 ( Residential Lease )
- Street Address: 12808 Eagles Entry Drive
- Viewed: 9
- Price: $4,200
- Price sqft: $1
- Waterfront: No
- Year Built: 2005
- Bldg sqft: 3901
- Bedrooms: 4
- Total Baths: 4
- Full Baths: 3
- 1/2 Baths: 1
- Garage / Parking Spaces: 3
- Days On Market: 6
- Additional Information
- Geolocation: 28.1089 / -82.6438
- County: PASCO
- City: ODESSA
- Zipcode: 33556
- Subdivision: Nine Eagles
- Elementary School: Bryant
- Middle School: Farnell
- High School: Sickles
- Provided by: WRIGHT DAVIS REAL ESTATE
- Contact: Chelsie Jacobs
- 813-251-0001

- DMCA Notice
-
DescriptionWelcome to this stunning 4 bedroom, 3.5 bathroom estate located in the highly desirable Eagles Entry a private, gated neighborhood in Odessa offering luxury living with exclusive access to a private golf course, tennis courts, and serene, natural surroundings. This beautifully designed home features a three car garage, providing ample space for vehicles, storage, or even a home gym. Step through the grand double door entry into a spacious formal living and dining room with soaring ceilings, elegant built ins, and a charming decorative fireplace that adds character and warmth. The expansive kitchen overlooks a large family room, making it the perfect space for entertaining. High end finishes, abundant cabinetry, and generous counter space offer both style and function. The first floor primary suite is a true retreat, featuring a luxurious en suite bathroom with a large walk in shower, garden soaking tub, dual vanities, and an oversized walk in closet. Also on the main floor, you'll find a full laundry room for added convenience. Upstairs, a versatile landing area doubles as an office or media space. One spacious bedroom has its own private en suite bathroom, ideal for guests or a second master suite. Two additional bedrooms share a Jack and Jill bathroom, each with its own private sink, sitting area, and closet, offering privacy and functionality. Step outside to your own backyard oasis complete with a screened in in ground pool and spa, outdoor kitchen, and ample patio space for lounging, dining, and entertaining year round. Located in a tranquil, gated community close to top rated schools, dining, shopping, and major highways, this exceptional home offers the perfect blend of privacy, luxury, and convenience. Dont miss your chance to live in one of Odessas most sought after neighborhoods! In addition to the advertised base rent, all residents are enrolled in the Resident Benefits Package (RBP) for $50.00/month which includes HVAC air filter delivery, credit building to help boost your credit score with timely rent payments, utility concierge service making utility connection a breeze during your move in, and much more! More details upon application. Rent includes pool maintenance and lawn care. Pets welcome, max 3! Vacant and Available now!
Property Location and Similar Properties
All
Similar
Features
Appliances
- Dishwasher
- Microwave
- Range
- Refrigerator
Home Owners Association Fee
- 0.00
Association Name
- wrightdavis.com
Carport Spaces
- 0.00
Close Date
- 0000-00-00
Cooling
- Central Air
Country
- US
Covered Spaces
- 0.00
Flooring
- Ceramic Tile
- Laminate
Furnished
- Unfurnished
Garage Spaces
- 3.00
Heating
- Central
- Electric
High School
- Sickles-HB
Insurance Expense
- 0.00
Interior Features
- Ceiling Fans(s)
Levels
- Two
Living Area
- 3901.00
Middle School
- Farnell-HB
Area Major
- 33556 - Odessa
Net Operating Income
- 0.00
Occupant Type
- Vacant
Open Parking Spaces
- 0.00
Other Expense
- 0.00
Owner Pays
- Grounds Care
- Pool Maintenance
Parcel Number
- U-30-27-17-028-Q00000-00015.0
Pets Allowed
- Cats OK
- Dogs OK
- Number Limit
Pool Features
- In Ground
Property Type
- Residential Lease
School Elementary
- Bryant-HB
Tenant Pays
- Carpet Cleaning Fee
- Cleaning Fee
Virtual Tour Url
- https://www.propertypanorama.com/instaview/stellar/TB8431010
Year Built
- 2005
Listings provided courtesy of The Hernando County Association of Realtors MLS.
The information provided by this website is for the personal, non-commercial use of consumers and may not be used for any purpose other than to identify prospective properties consumers may be interested in purchasing.Display of MLS data is usually deemed reliable but is NOT guaranteed accurate.
Datafeed Last updated on October 7, 2025 @ 12:00 am
©2006-2025 brokerIDXsites.com - https://brokerIDXsites.com
Sign Up Now for Free!X
Call Direct: Brokerage Office: Mobile: 352.293.1191
Registration Benefits:
- New Listings & Price Reduction Updates sent directly to your email
- Create Your Own Property Search saved for your return visit.
- "Like" Listings and Create a Favorites List
* NOTICE: By creating your free profile, you authorize us to send you periodic emails about new listings that match your saved searches and related real estate information.If you provide your telephone number, you are giving us permission to call you in response to this request, even if this phone number is in the State and/or National Do Not Call Registry.
Already have an account? Login to your account.



