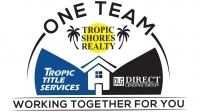Contact Guy Grant
Schedule A Showing
Request more information
- Home
- Property Search
- Search results
- 4522 Scarlet Loop, WESLEY CHAPEL, FL 33544
Property Photos
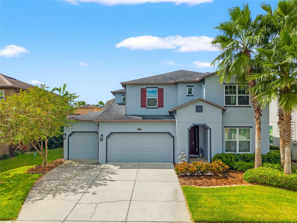

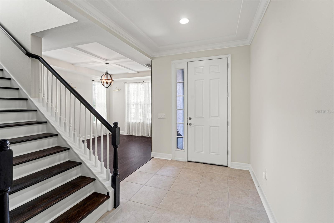
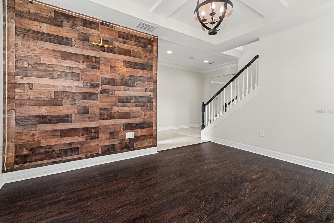
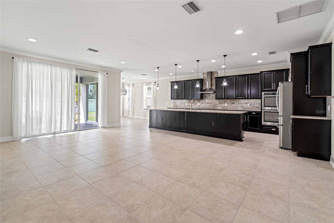
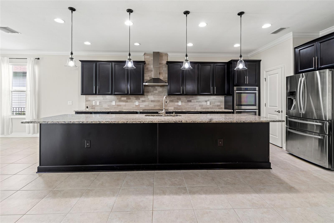
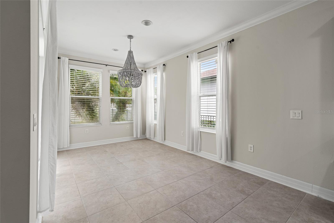
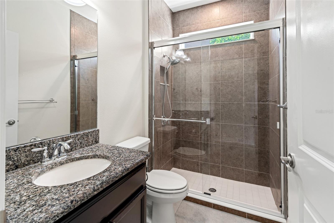
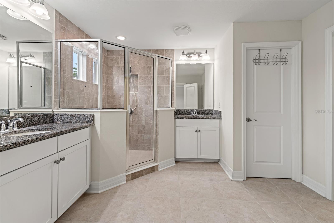
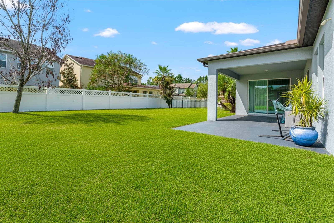
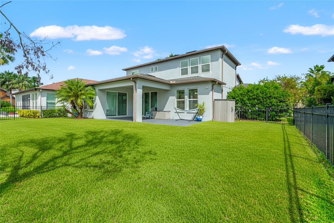
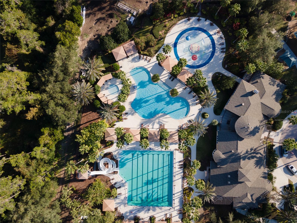
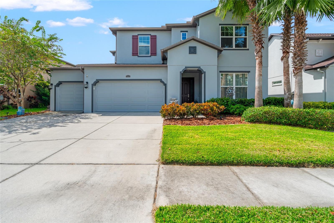
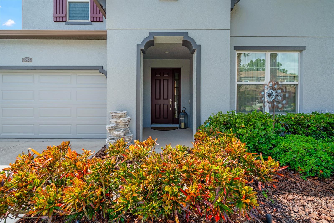
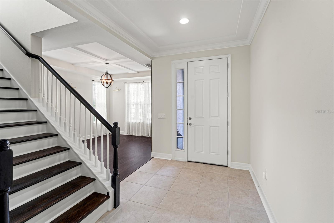
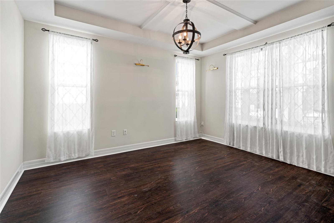
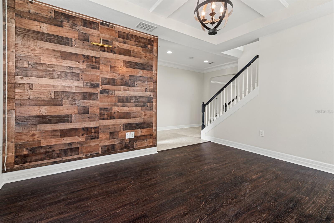
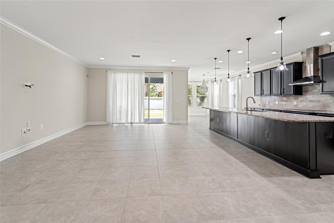
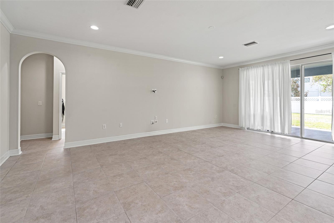
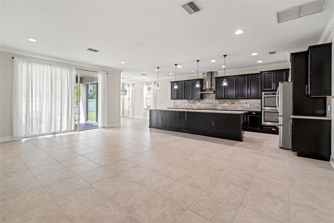
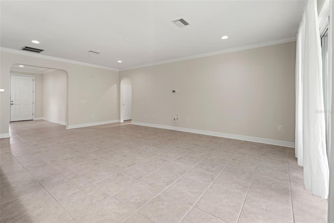
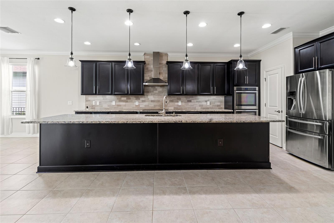
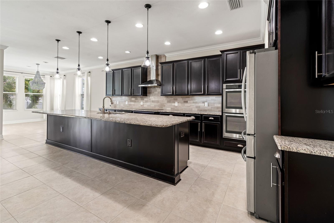
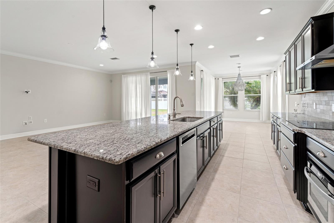
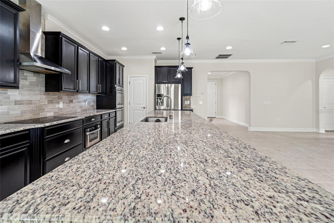
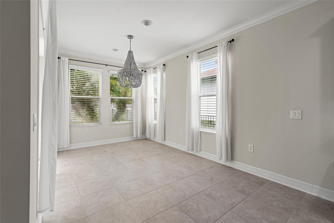
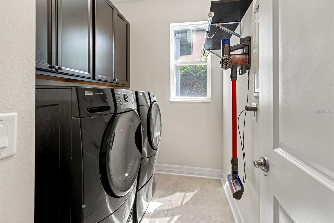
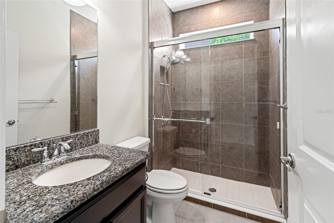
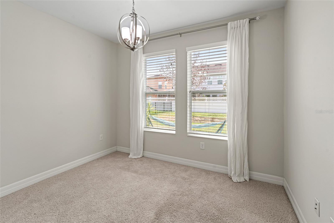
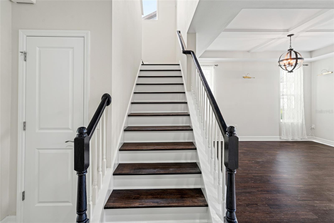
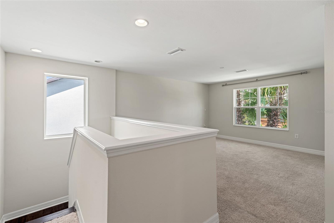
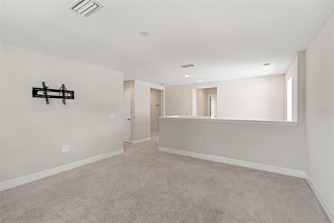
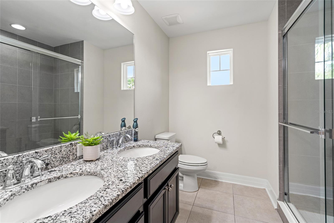
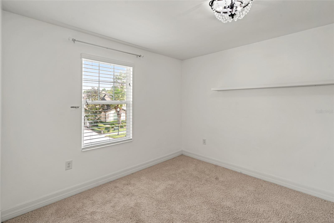
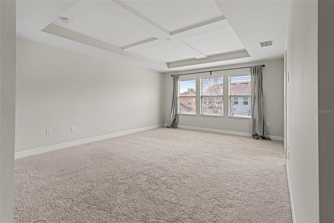
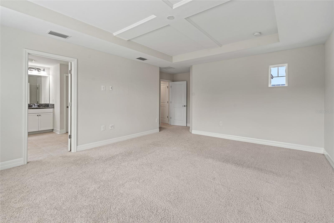
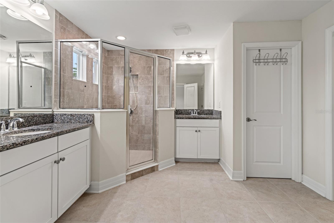
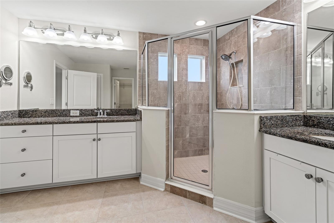
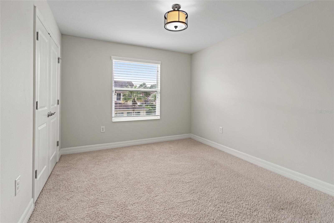
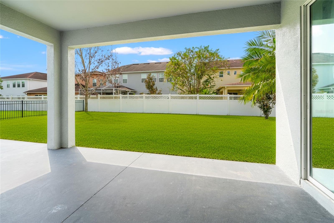
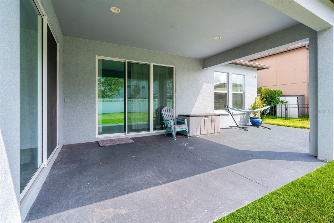
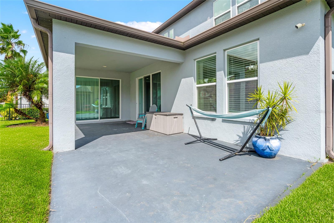
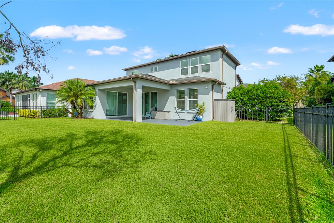
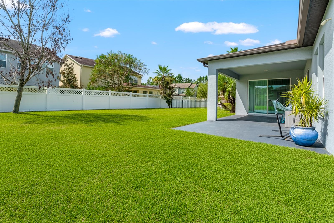
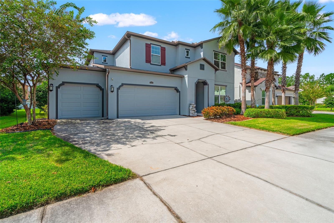
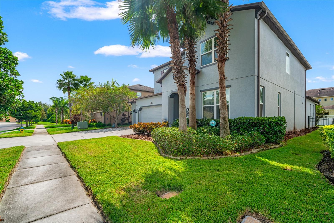
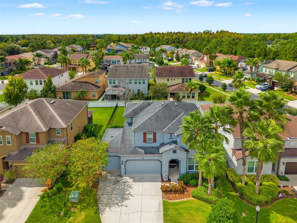
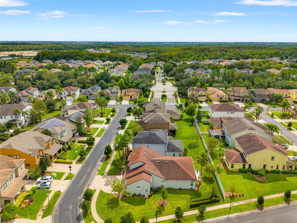
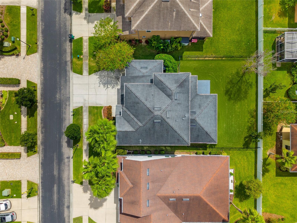
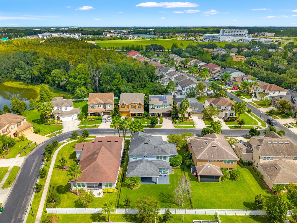
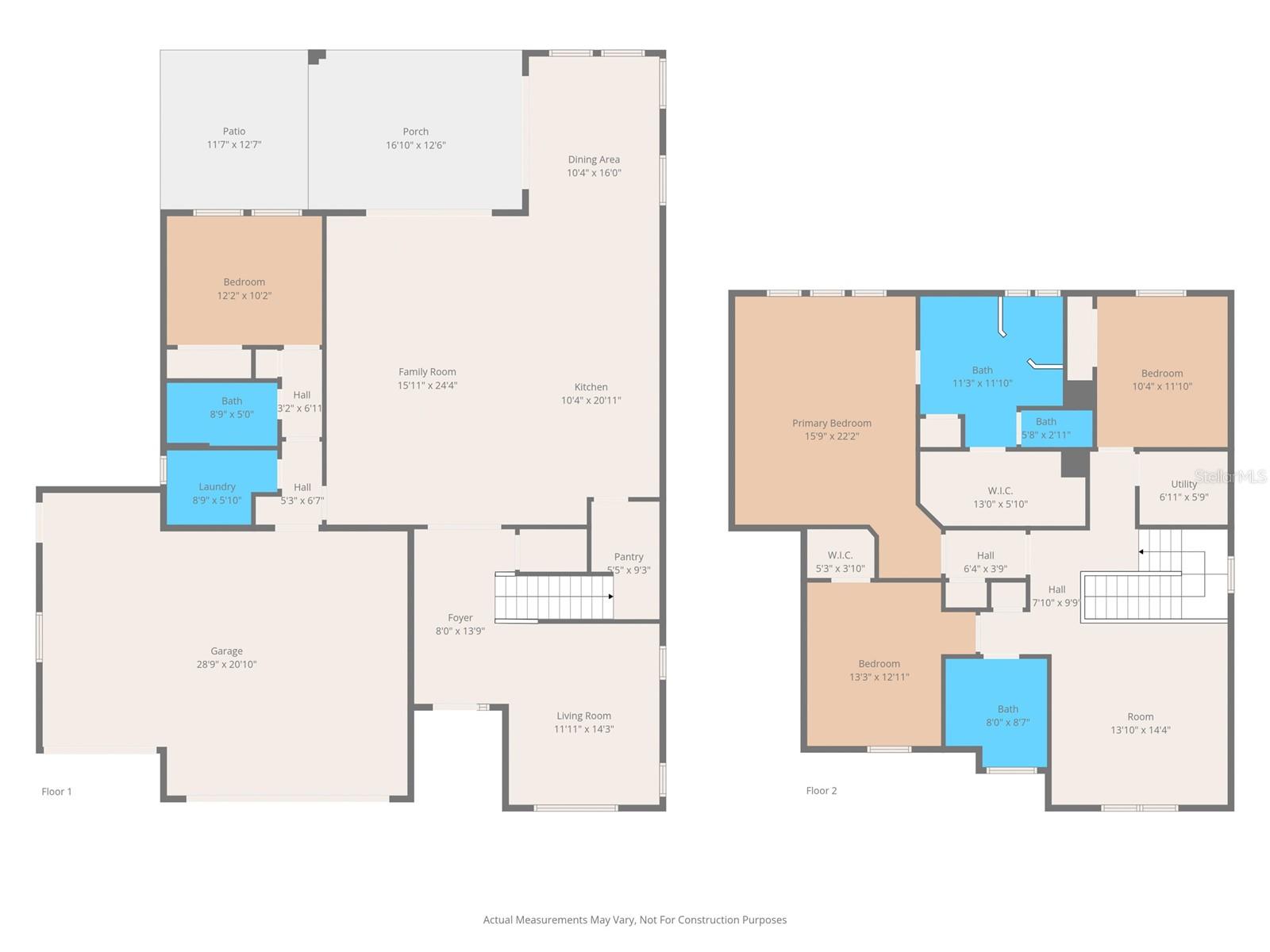
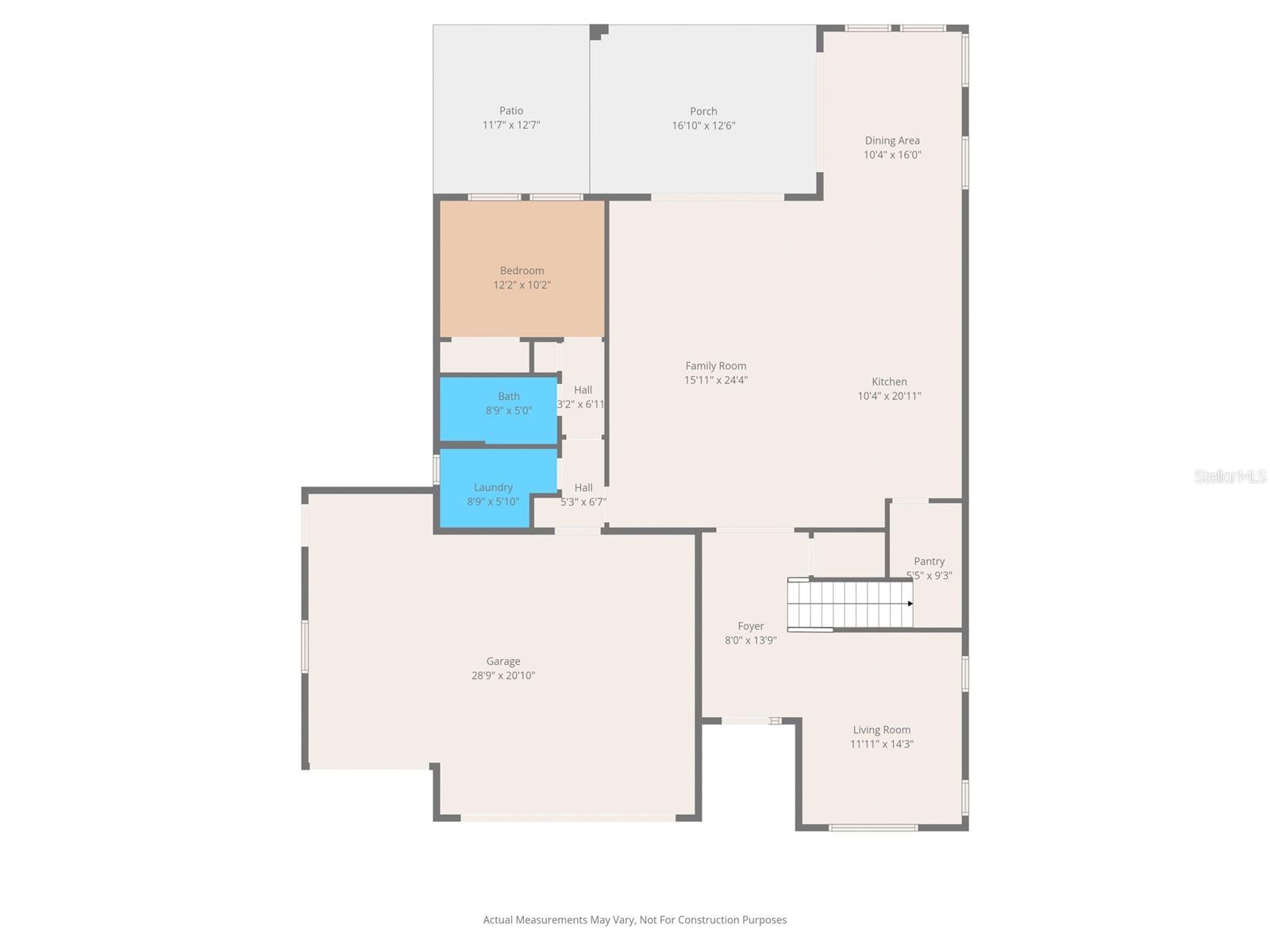
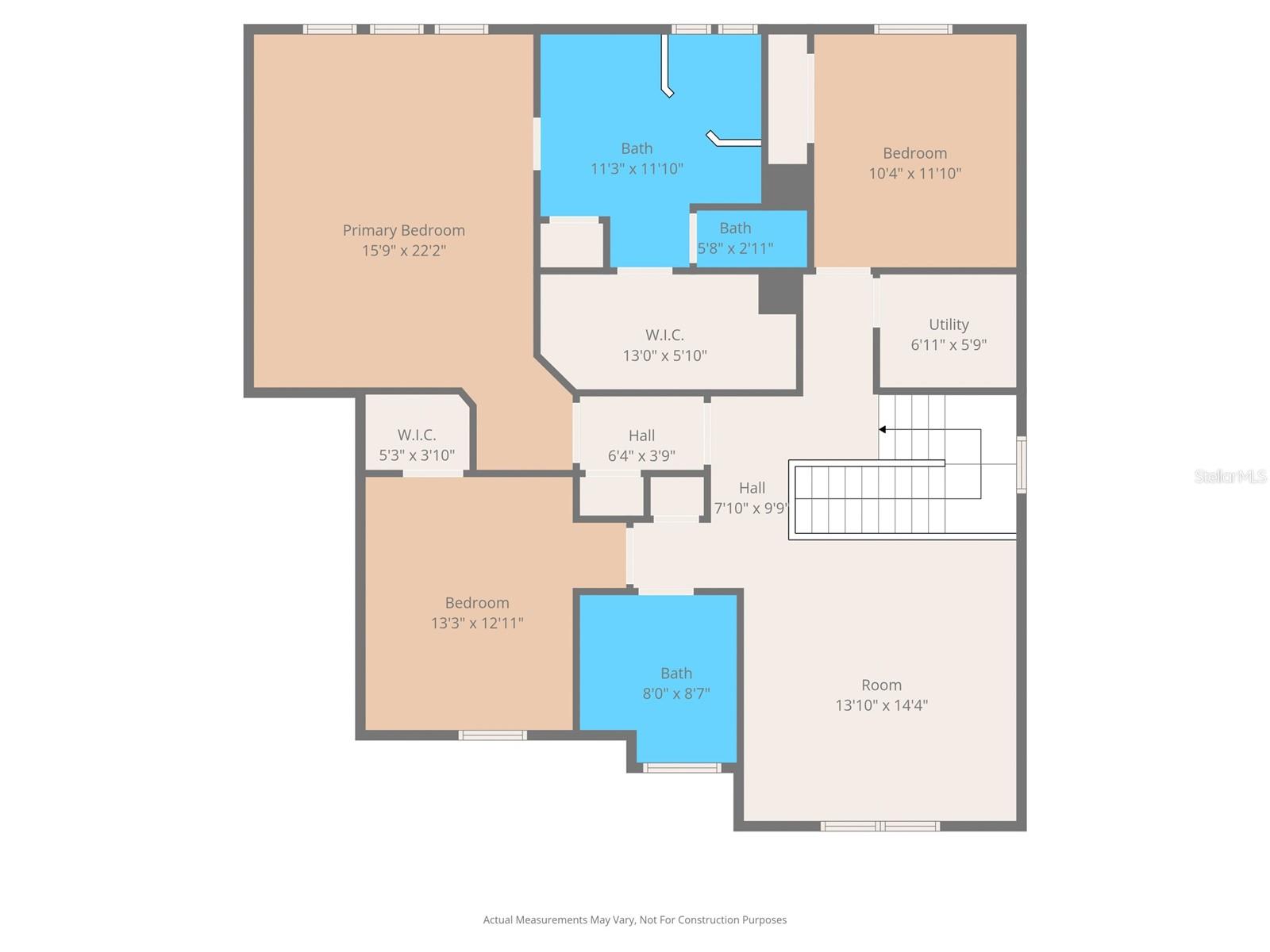
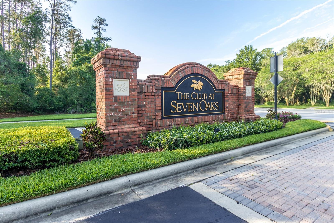
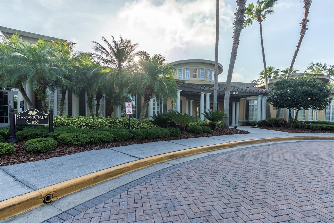
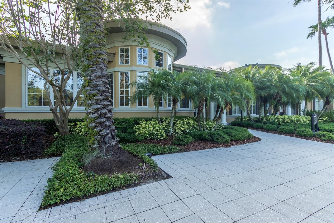
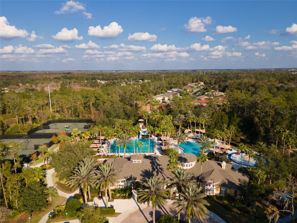
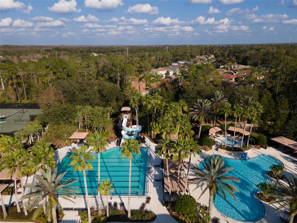
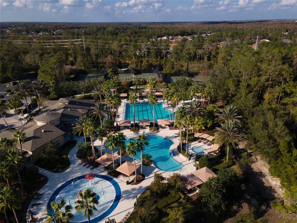
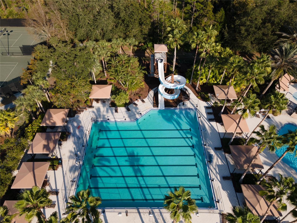
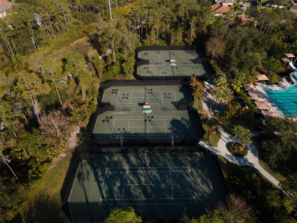
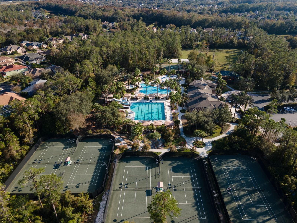
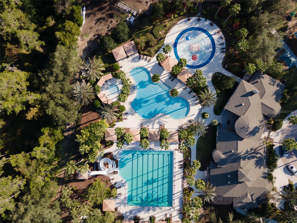
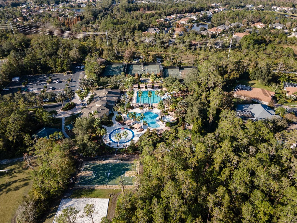
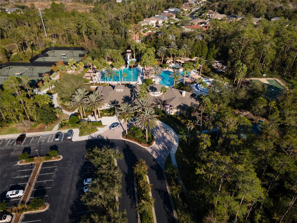
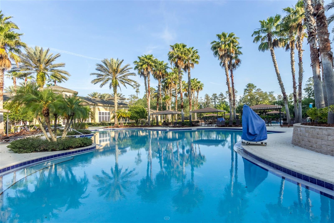
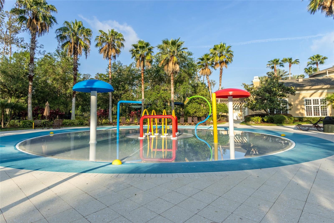
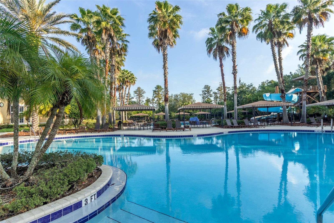
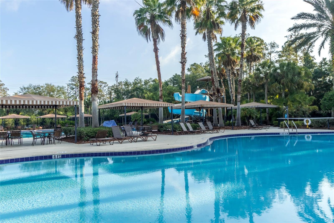
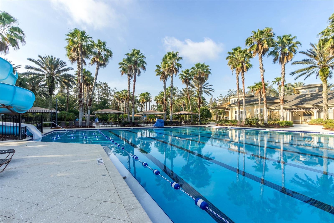
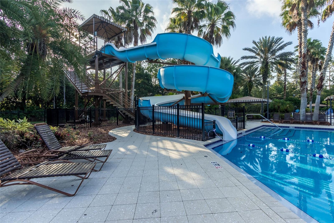
- MLS#: TB8430897 ( Residential )
- Street Address: 4522 Scarlet Loop
- Viewed: 2
- Price: $599,000
- Price sqft: $157
- Waterfront: No
- Year Built: 2015
- Bldg sqft: 3825
- Bedrooms: 4
- Total Baths: 3
- Full Baths: 3
- Garage / Parking Spaces: 2
- Days On Market: 10
- Additional Information
- Geolocation: 28.2213 / -82.363
- County: PASCO
- City: WESLEY CHAPEL
- Zipcode: 33544
- Subdivision: Seven Oaks Pcls C1a C1b
- Elementary School: Seven Oaks
- Middle School: Cypress Creek
- High School: Cypress Creek
- Provided by: KELLER WILLIAMS SOUTH TAMPA
- Contact: Rock Scaglione
- 813-875-3700

- DMCA Notice
-
DescriptionWelcome to this beautifully upgraded 4 bedroom, 3 bathroom CalAtlantic Andover model located in the highly sought after gated neighborhood within Seven Oaks. Boasting resort style amenities, this vibrant community offers something for everyone from tennis and pickleball courts to a sparkling resort pool, lap pool, splash pad, clubhouse, playgrounds, parks, and year round neighborhood events. All with low HOA dues of just $133/year! Sitting on one of the larger lots in the community and spanning 3,825 square feet under roof, this spacious home features an open concept layout with a 3 car garage, fenced backyard, and fresh interior paint throughout. Inside, you're greeted by a formal dining room (flexible as a sitting room or den) and a custom accent wood wall that adds warmth and character. The heart of the home is the oversized kitchena dream for entertainers and home chefs alike. Highlights include a new cooktop, 11 foot island, abundant cabinetry, farmhouse/apron sink, built in double ovens, walk in pantry, stainless steel range hood, upgraded pendant lighting, and an inviting eat in dining area that flows seamlessly into the large living room. The first floor offers a private guest suite with a full bath, perfect for visitors or multi generational living. Upstairs, the master suite features walk in closets, a spa like bath with garden tub, upgraded tile, and his and hers vanities. Two additional bedrooms, a full bathroom, and a spacious lofteasily convertible to a 5th bedroom per builder planscomplete the second floor. Located just minutes from I 275, top rated schools, hospitals, shopping, and dining, this home offers comfort, convenience, and community all in one. Don't miss the opportunity to live in one of the area's most amenity rich neighborhoods. Schedule your private showing today! $1,848.66 in CDD fees are included in the property taxes.
Property Location and Similar Properties
All
Similar
Features
Appliances
- Built-In Oven
- Cooktop
- Dishwasher
- Disposal
- Dryer
- Microwave
- Range Hood
- Refrigerator
- Washer
Association Amenities
- Clubhouse
- Fitness Center
- Park
- Pickleball Court(s)
- Playground
- Pool
- Recreation Facilities
- Tennis Court(s)
Home Owners Association Fee
- 133.00
Association Name
- Amy Herrick
Carport Spaces
- 0.00
Close Date
- 0000-00-00
Cooling
- Central Air
Country
- US
Covered Spaces
- 0.00
Fencing
- Fenced
Flooring
- Carpet
- Tile
Garage Spaces
- 2.00
Heating
- Central
High School
- Cypress Creek High-PO
Insurance Expense
- 0.00
Interior Features
- Ceiling Fans(s)
- Open Floorplan
- PrimaryBedroom Upstairs
- Stone Counters
- Walk-In Closet(s)
Legal Description
- SEVEN OAKS PARCEL C-1A & C-1B PB 67 PG 135 BLOCK 4 LOT 7
Levels
- Two
Living Area
- 2933.00
Lot Features
- Sidewalk
- Paved
Middle School
- Cypress Creek Middle School
Area Major
- 33544 - Zephyrhills/Wesley Chapel
Net Operating Income
- 0.00
Occupant Type
- Vacant
Open Parking Spaces
- 0.00
Other Expense
- 0.00
Parcel Number
- 13-26-19-0070-00400-0070
Pets Allowed
- Yes
Property Type
- Residential
Roof
- Shingle
School Elementary
- Seven Oaks Elementary-PO
Sewer
- Public Sewer
Tax Year
- 2024
Township
- 26S
Utilities
- Cable Available
- Electricity Connected
- Public
- Sewer Connected
- Water Connected
Virtual Tour Url
- https://www.propertypanorama.com/instaview/stellar/TB8430897
Water Source
- Public
Year Built
- 2015
Zoning Code
- MPUD
Listings provided courtesy of The Hernando County Association of Realtors MLS.
The information provided by this website is for the personal, non-commercial use of consumers and may not be used for any purpose other than to identify prospective properties consumers may be interested in purchasing.Display of MLS data is usually deemed reliable but is NOT guaranteed accurate.
Datafeed Last updated on October 26, 2025 @ 12:00 am
©2006-2025 brokerIDXsites.com - https://brokerIDXsites.com
Sign Up Now for Free!X
Call Direct: Brokerage Office: Mobile: 352.293.1191
Registration Benefits:
- New Listings & Price Reduction Updates sent directly to your email
- Create Your Own Property Search saved for your return visit.
- "Like" Listings and Create a Favorites List
* NOTICE: By creating your free profile, you authorize us to send you periodic emails about new listings that match your saved searches and related real estate information.If you provide your telephone number, you are giving us permission to call you in response to this request, even if this phone number is in the State and/or National Do Not Call Registry.
Already have an account? Login to your account.



