Contact Guy Grant
Schedule A Showing
Request more information
- Home
- Property Search
- Search results
- 4063 Marine Parkway, NEW PORT RICHEY, FL 34652
Property Photos
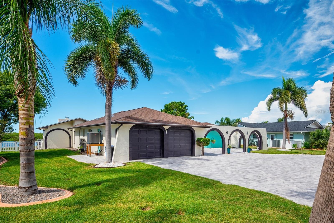

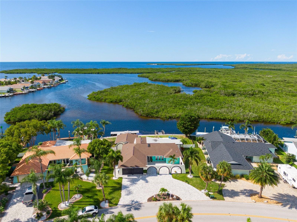
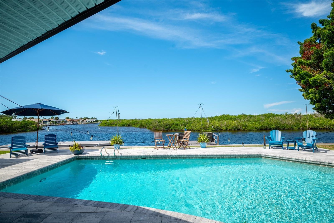
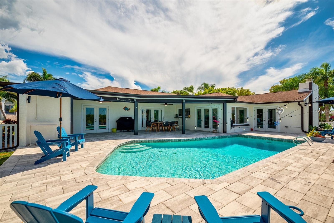
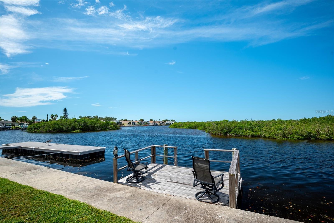
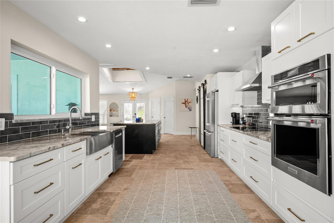
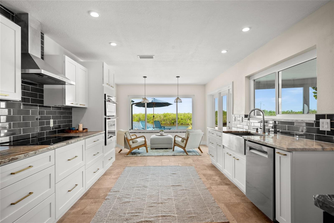
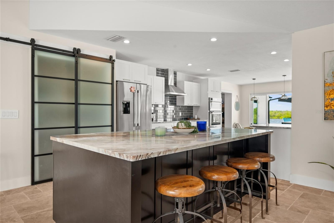
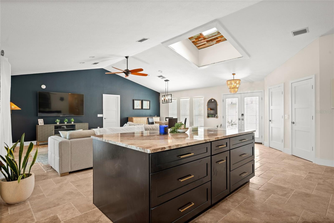
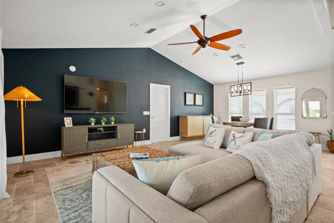
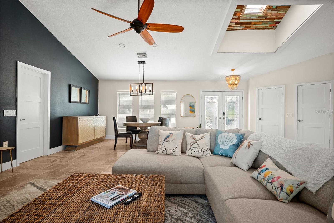
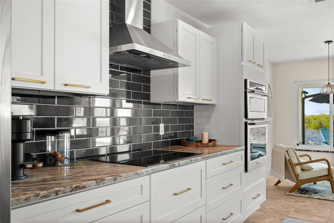
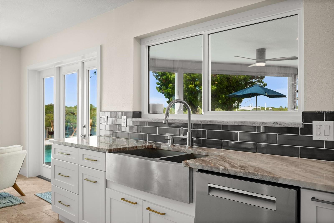
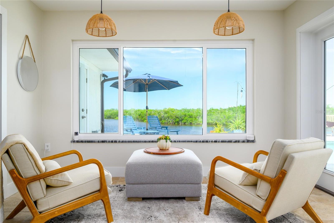
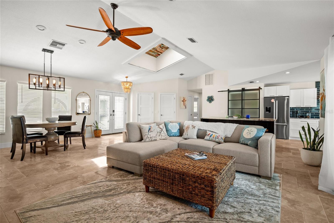
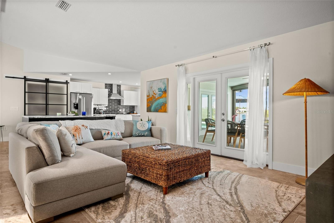
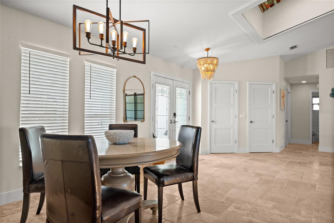
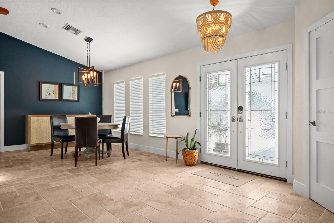
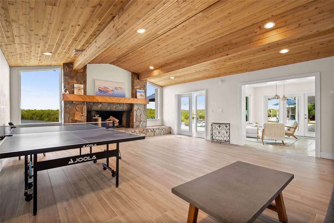
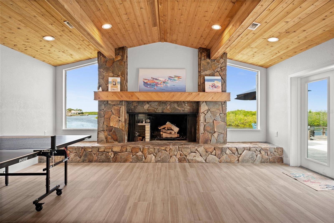
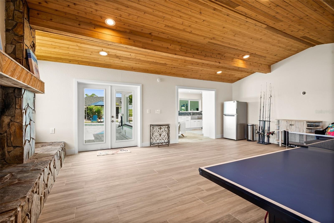
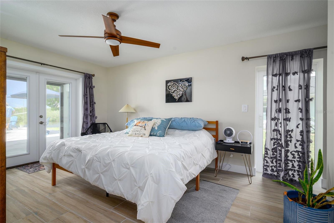
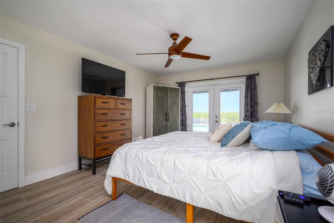
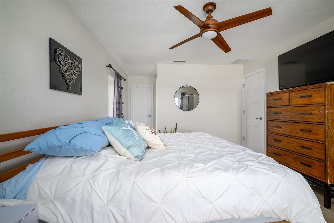
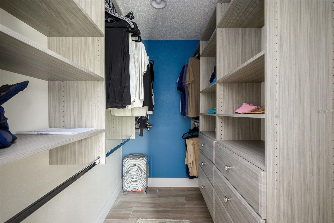
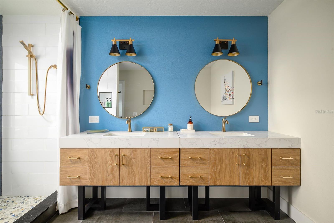
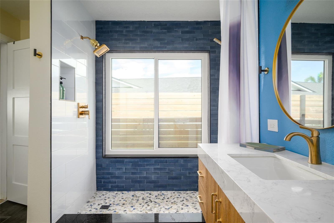
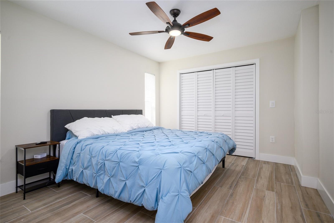
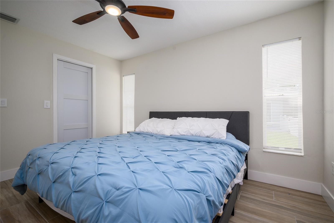
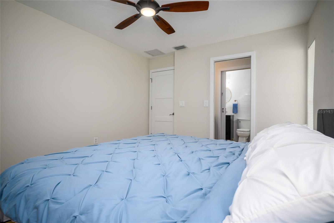
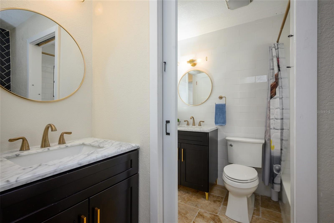
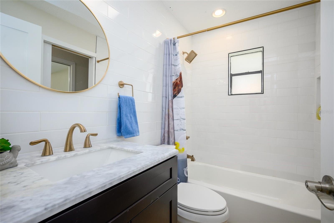
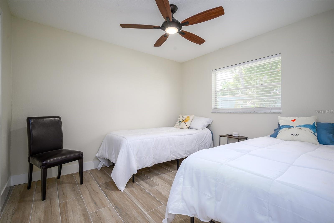
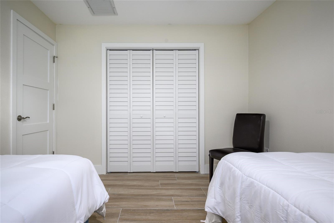
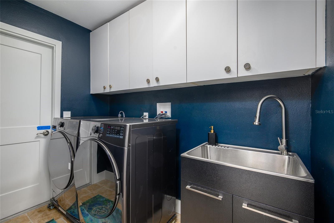
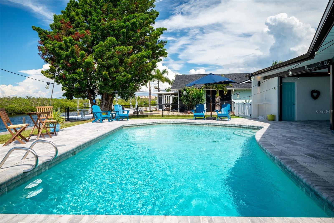
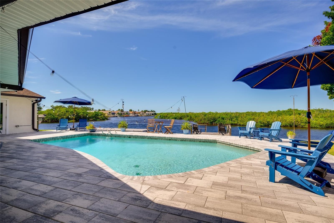
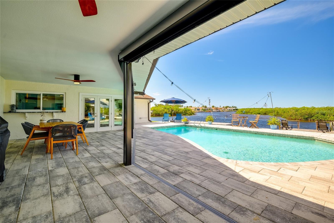
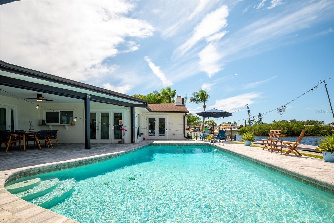
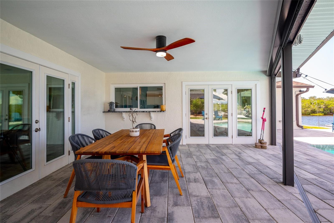
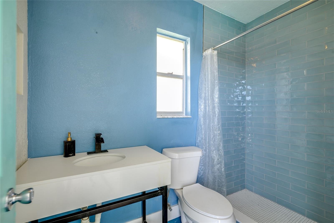
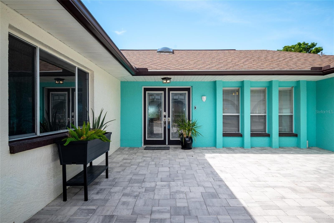
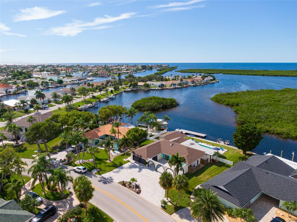
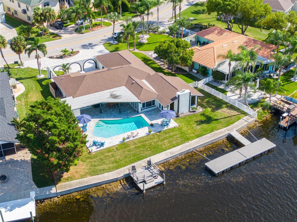
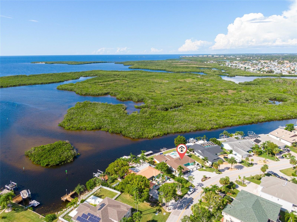
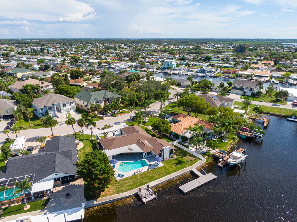
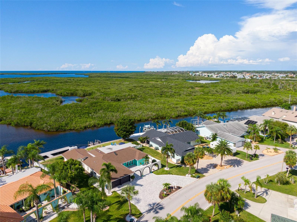
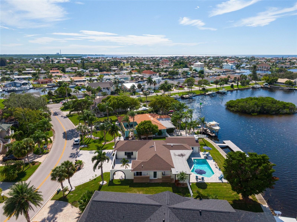
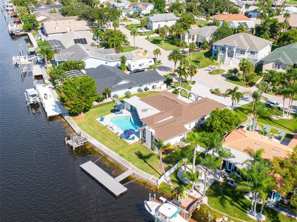
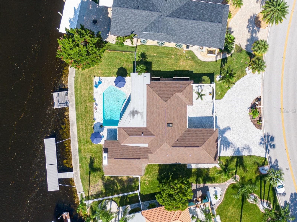
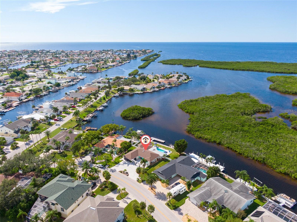










- MLS#: TB8430414 ( Residential )
- Street Address: 4063 Marine Parkway
- Viewed: 404
- Price: $1,095,000
- Price sqft: $330
- Waterfront: Yes
- Wateraccess: Yes
- Waterfront Type: Canal - Saltwater
- Year Built: 1981
- Bldg sqft: 3318
- Bedrooms: 3
- Total Baths: 4
- Full Baths: 3
- 1/2 Baths: 1
- Garage / Parking Spaces: 2
- Days On Market: 109
- Additional Information
- Geolocation: 28.239 / -82.747
- County: PASCO
- City: NEW PORT RICHEY
- Zipcode: 34652
- Subdivision: Gulf Harbors Woodlands
- Elementary School: Richey
- Middle School: Gulf
- High School: Gulf
- Provided by: DALTON WADE INC
- Contact: Andrew Brasseur
- 888-668-8283

- DMCA Notice
-
DescriptionFlorida luxury waterfront living at its finest! Most water frontage in the neighborhood at 122ft. This renovated home features soaring ceilings, an open floor plan and a chef's kitchen that flows seamlessly into the living and dining areas. A stunning stone fireplace and wall of windows showcase breathtaking water views, while the spacious game room with wood ceilings is perfect for entertaining. Remote controlled screen keeps the bugs out without losing the amazing view. Roof is two years old, new HVAC, gutters and pavers in the front and back. Property features two docks. Indoor outdoor living blends effortlessly here. The ultimate Florida coastal lifestyle awaits.
Property Location and Similar Properties
All
Similar
Features
Waterfront Description
- Canal - Saltwater
Accessibility Features
- Accessible Approach with Ramp
- Accessible Bedroom
- Accessible Closets
- Accessible Common Area
- Accessible Doors
- Accessible Entrance
- Accessible Full Bath
- Visitor Bathroom
- Accessible Kitchen
- Accessible Kitchen Appliances
- Accessible Central Living Area
- Accessible Washer/Dryer
Appliances
- Built-In Oven
- Cooktop
- Dishwasher
- Disposal
- Dryer
- Electric Water Heater
- Exhaust Fan
- Microwave
- Range
- Range Hood
- Refrigerator
- Washer
- Water Softener
Association Amenities
- Pool
- Tennis Court(s)
Home Owners Association Fee
- 180.99
Home Owners Association Fee Includes
- Pool
Association Name
- Frank DeNike
Association Phone
- 727-942-1906
Carport Spaces
- 0.00
Close Date
- 0000-00-00
Cooling
- Central Air
- Zoned
Country
- US
Covered Spaces
- 0.00
Exterior Features
- Lighting
- Private Mailbox
- Rain Gutters
- Sliding Doors
Fencing
- Fenced
- Vinyl
Flooring
- Ceramic Tile
- Travertine
Furnished
- Unfurnished
Garage Spaces
- 2.00
Heating
- Central
- Heat Pump
- Zoned
High School
- Gulf High-PO
Insurance Expense
- 0.00
Interior Features
- Ceiling Fans(s)
- High Ceilings
- Living Room/Dining Room Combo
- Open Floorplan
- Primary Bedroom Main Floor
- Solid Surface Counters
- Solid Wood Cabinets
- Split Bedroom
- Thermostat
- Walk-In Closet(s)
- Window Treatments
Legal Description
- GULF HARBORS WOODLANDS SEC 30B PB 14 PG 125 LOT 125 OR 9439 PG 1954
Levels
- One
Living Area
- 2711.00
Lot Features
- Flood Insurance Required
- Near Marina
- Oversized Lot
- Paved
Middle School
- Gulf Middle-PO
Area Major
- 34652 - New Port Richey
Net Operating Income
- 0.00
Occupant Type
- Owner
Open Parking Spaces
- 0.00
Other Expense
- 0.00
Parcel Number
- 16-26-07-038.0-000.00-125.0
Parking Features
- Circular Driveway
- Garage Door Opener
- Ground Level
Pets Allowed
- Yes
Pool Features
- Gunite
- In Ground
- Lighting
- Outside Bath Access
Possession
- Close Of Escrow
Property Condition
- Completed
Property Type
- Residential
Roof
- Shingle
School Elementary
- Richey Elementary School
Sewer
- Public Sewer
Style
- Ranch
Tax Year
- 2024
Township
- 26S
Utilities
- BB/HS Internet Available
- Cable Available
- Cable Connected
- Electricity Available
- Electricity Connected
- Public
- Sewer Available
- Sewer Connected
- Water Available
- Water Connected
View
- Water
Views
- 404
Virtual Tour Url
- https://youtu.be/fdYHZ0CdvAU
Water Source
- Public
Year Built
- 1981
Zoning Code
- R4
Listings provided courtesy of The Hernando County Association of Realtors MLS.
The information provided by this website is for the personal, non-commercial use of consumers and may not be used for any purpose other than to identify prospective properties consumers may be interested in purchasing.Display of MLS data is usually deemed reliable but is NOT guaranteed accurate.
Datafeed Last updated on January 12, 2026 @ 12:00 am
©2006-2026 brokerIDXsites.com - https://brokerIDXsites.com
Sign Up Now for Free!X
Call Direct: Brokerage Office:
Registration Benefits:
- New Listings & Price Reduction Updates sent directly to your email
- Create Your Own Property Search saved for your return visit.
- "Like" Listings and Create a Favorites List
* NOTICE: By creating your free profile, you authorize us to send you periodic emails about new listings that match your saved searches and related real estate information.If you provide your telephone number, you are giving us permission to call you in response to this request, even if this phone number is in the State and/or National Do Not Call Registry.
Already have an account? Login to your account.



