Contact Guy Grant
Schedule A Showing
Request more information
- Home
- Property Search
- Search results
- 13234 Royal George Avenue, ODESSA, FL 33556
Property Photos
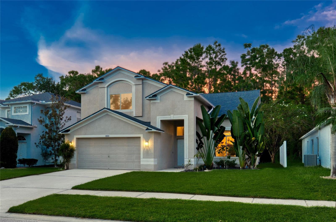

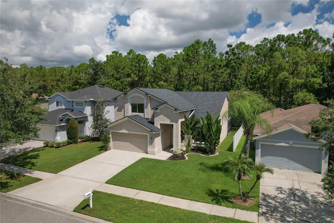
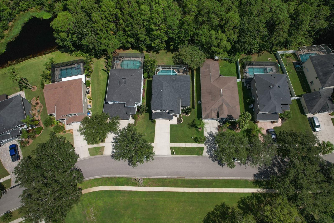
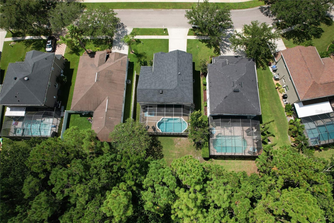
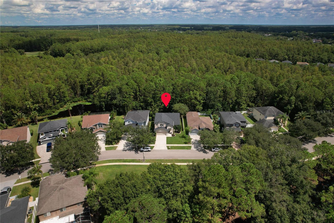
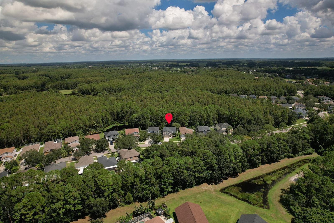
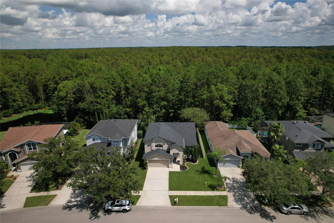
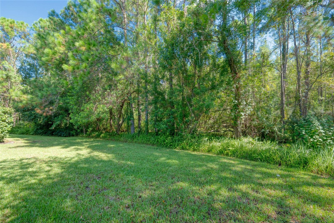
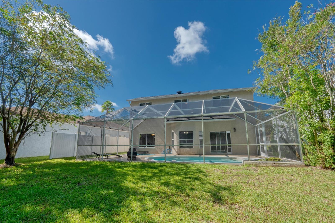
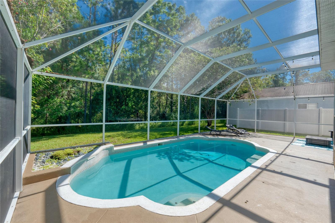
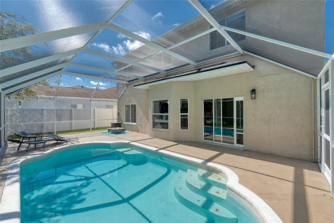
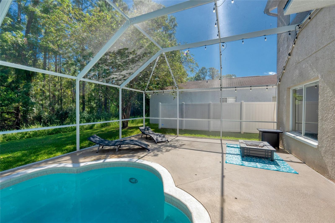
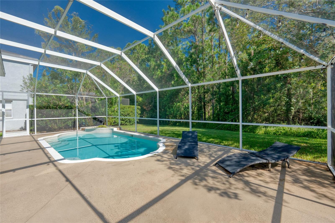
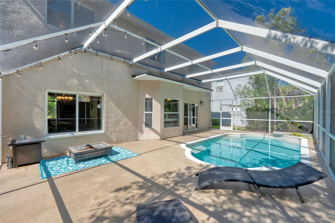
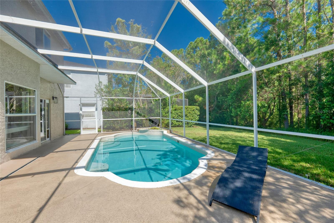
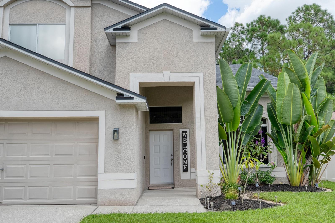
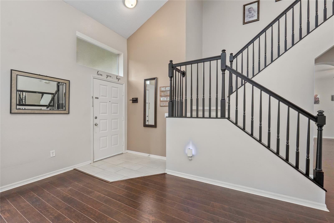
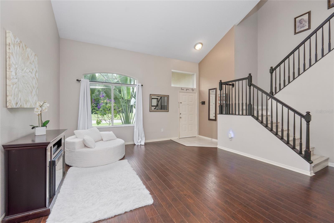
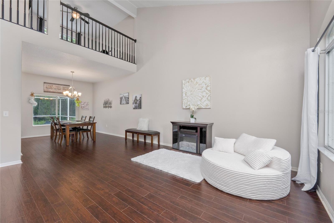
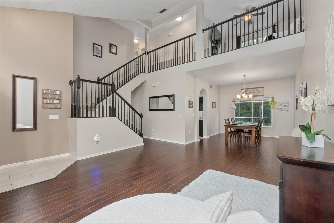
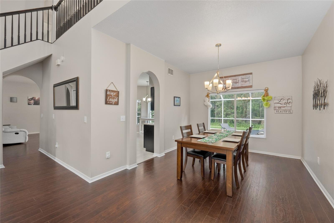
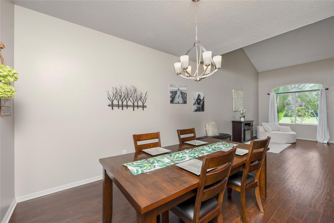
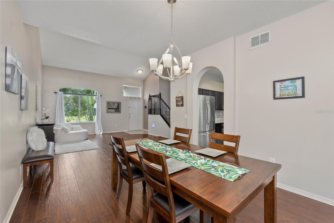
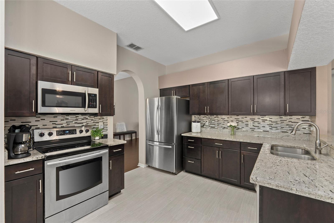
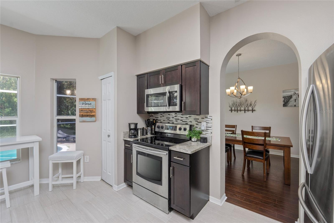
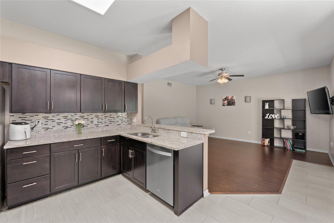
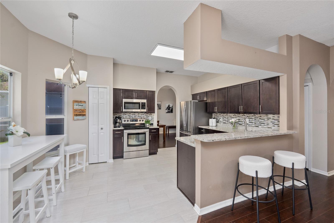
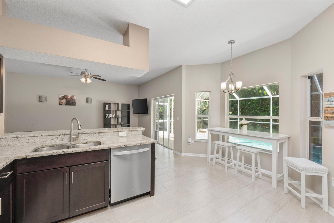
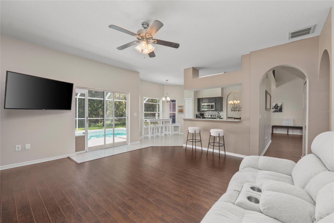
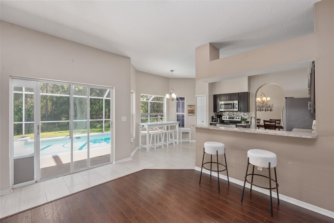
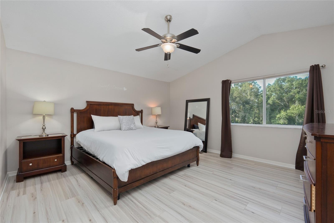
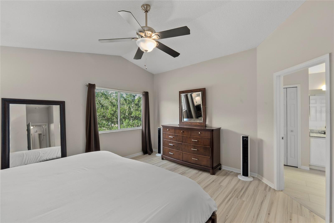
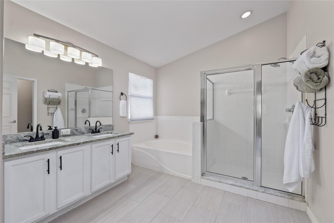
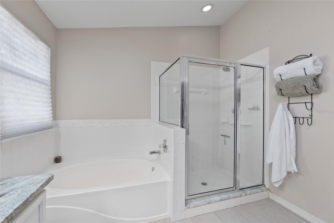
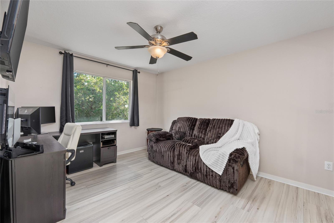
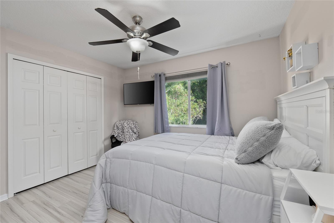
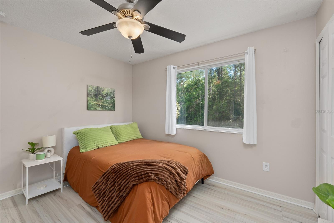
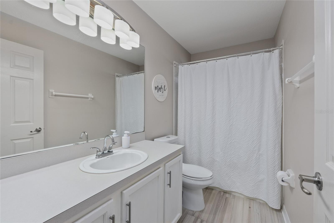
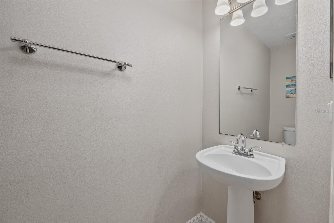
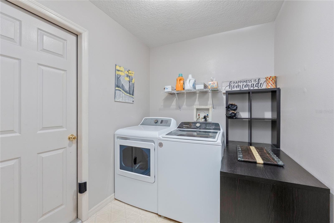
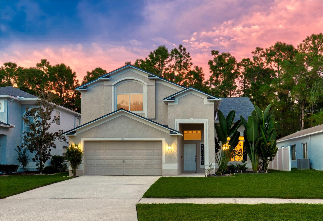
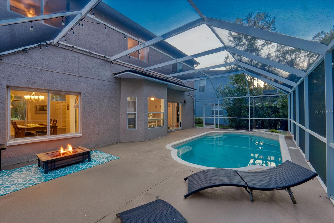
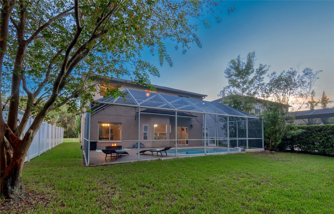
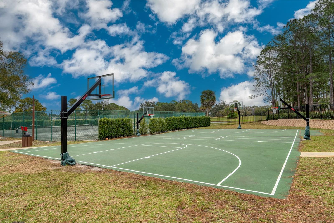
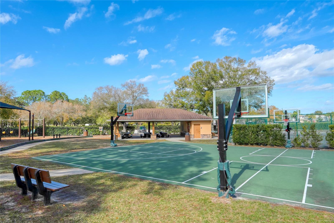
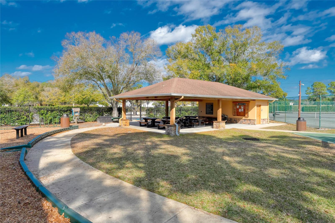
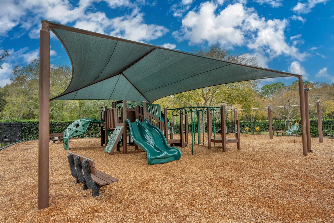
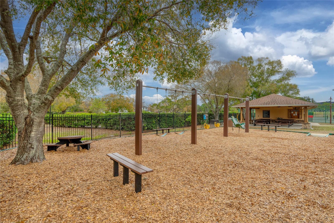
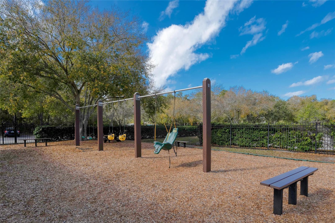
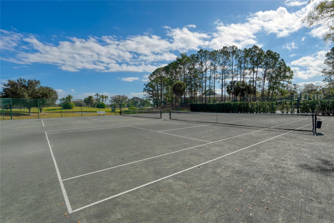
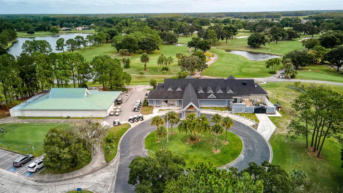
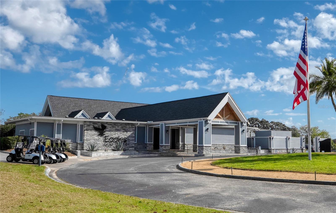
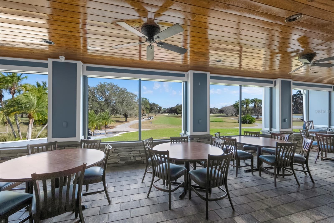
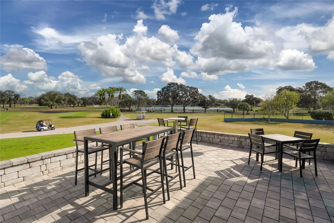
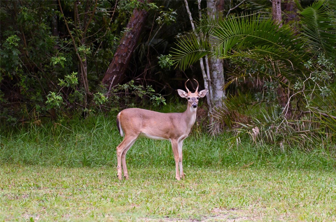
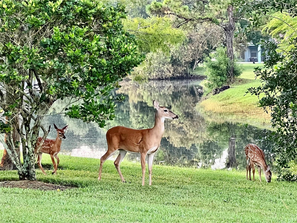
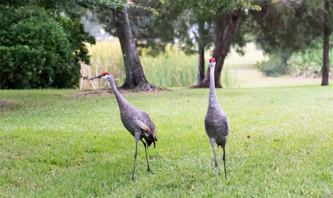
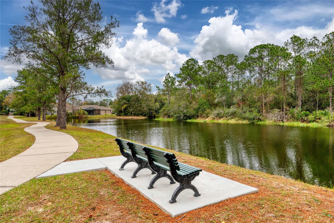
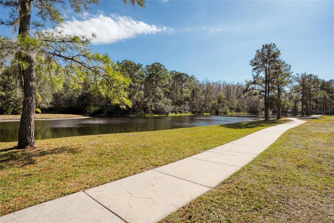
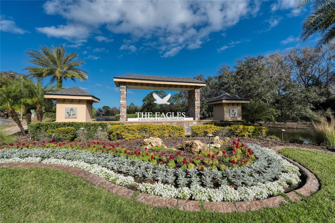
- MLS#: TB8424389 ( Residential )
- Street Address: 13234 Royal George Avenue
- Viewed: 344
- Price: $637,000
- Price sqft: $219
- Waterfront: No
- Year Built: 2000
- Bldg sqft: 2909
- Bedrooms: 3
- Total Baths: 3
- Full Baths: 2
- 1/2 Baths: 1
- Garage / Parking Spaces: 2
- Days On Market: 122
- Additional Information
- Geolocation: 28.0864 / -82.6412
- County: PASCO
- City: ODESSA
- Zipcode: 33556
- Subdivision: Canterbury Village At The Eagl
- Elementary School: Bryant
- Middle School: Farnell
- High School: Sickles
- Provided by: CHARLES RUTENBERG REALTY INC
- Contact: Carsten Prause
- 727-538-9200

- DMCA Notice
-
DescriptionOne or more photo(s) has been virtually staged. **You know that feeling when you walk into a house and just... know?** This is that house. And now it's available at an even better price!!!! Picture this: You pull up to a gorgeous conservation lot near the front of The Eaglesone of those rare spots where there's literally *no one* across the street and *no one* behind you. Just privacy, nature, and space to actually breathe. Walk through the front door (which has this cool motion activated LED lighting that makes you feel fancy every single time), and you're greeted by soaring ceilings and beautiful luxury vinyl floors that flow throughout the main level. The kitchen? It's the kind of space that makes you want to actually cook. Brand new appliancesfridge, stove, dishwasher, microwave, all installed in 2025rich espresso cabinets, a gorgeous tile backsplash, and modern lighting. From the breakfast nook, you get this perfect sightline straight through the family room to your sparkling pool and that incredible conservation view. **Upstairs is where everyone actually lives, right?** Three bedrooms with new luxury vinyl flooring, two full bathrooms, plus this amazing bonus room that's already giving you ideas (home office? playroom? yoga studio? all of the above?). The primary bathroom is legitimately spa likeseparate soaking tub, walk in shower, granite counters, updated everything. It's the kind of bathroom where you actually want to take your time getting ready in the morning. **But let's talk about the backyard for a second.** Step onto the rescreened lanai and try not to immediately picture yourself out here with morning coffee or evening wine. The pool was resurfaced and has a newer pump, so it's ready for those hot Florida days. Professional landscaping with solar lighting creates this resort vibe, and the vinyl fence gives you even more privacy on one side. It's the kind of outdoor space that makes you wonder why you'd ever go anywhere else on the weekends. **All the practical stuff you care about?** New washing machine (2024), new garage door opener, automatic lighting in the garage and patio, energy efficient AC (2016), and a roof that was replaced in 2019. Basically, all the expensive stuff is done. You're in The Eagles24 hour gated security, two golf courses, a restaurant, tennis and basketball courts. Low HOA fees, no CDD fees, reasonable taxes, and A rated schools (Bryant Elementary, Farnell Middle, Sickles High). Twenty five minutes to the airport and the beach, but far enough away that it feels peaceful. This is one of those rare homes where everything's been updated, everything works, and you can literally just move in and start your life here. No projects. No surprises. Just a really, really great house. Schedule your showing today!
Property Location and Similar Properties
All
Similar
Features
Appliances
- Dishwasher
- Freezer
- Ice Maker
- Range
- Refrigerator
- Water Softener
Association Amenities
- Clubhouse
- Park
- Playground
- Tennis Court(s)
Home Owners Association Fee
- 790.00
Home Owners Association Fee Includes
- Guard - 24 Hour
Association Name
- Leigh Slement
Association Phone
- 813-855-4860
Carport Spaces
- 0.00
Close Date
- 0000-00-00
Cooling
- Central Air
Country
- US
Covered Spaces
- 0.00
Exterior Features
- Sliding Doors
Flooring
- Luxury Vinyl
- Tile
Garage Spaces
- 2.00
Heating
- Central
High School
- Sickles-HB
Insurance Expense
- 0.00
Interior Features
- Ceiling Fans(s)
- High Ceilings
- Kitchen/Family Room Combo
Legal Description
- CANTERBURY VILLAGE THIRD ADDITION LOT 4 BLOCK I
Levels
- Two
Living Area
- 2320.00
Lot Features
- Conservation Area
Middle School
- Farnell-HB
Area Major
- 33556 - Odessa
Net Operating Income
- 0.00
Occupant Type
- Owner
Open Parking Spaces
- 0.00
Other Expense
- 0.00
Parcel Number
- U-31-27-17-02K-I00000-00004.0
Pets Allowed
- Breed Restrictions
Pool Features
- In Ground
Property Type
- Residential
Roof
- Shingle
School Elementary
- Bryant-HB
Sewer
- Public Sewer
Tax Year
- 2024
Township
- 27
Utilities
- BB/HS Internet Available
- Cable Available
- Electricity Connected
- Sewer Connected
View
- Pool
- Trees/Woods
Views
- 344
Virtual Tour Url
- https://youtu.be/ZVFVft4Dx3c
Water Source
- Public
Year Built
- 2000
Zoning Code
- PD
Listings provided courtesy of The Hernando County Association of Realtors MLS.
The information provided by this website is for the personal, non-commercial use of consumers and may not be used for any purpose other than to identify prospective properties consumers may be interested in purchasing.Display of MLS data is usually deemed reliable but is NOT guaranteed accurate.
Datafeed Last updated on January 12, 2026 @ 12:00 am
©2006-2026 brokerIDXsites.com - https://brokerIDXsites.com
Sign Up Now for Free!X
Call Direct: Brokerage Office:
Registration Benefits:
- New Listings & Price Reduction Updates sent directly to your email
- Create Your Own Property Search saved for your return visit.
- "Like" Listings and Create a Favorites List
* NOTICE: By creating your free profile, you authorize us to send you periodic emails about new listings that match your saved searches and related real estate information.If you provide your telephone number, you are giving us permission to call you in response to this request, even if this phone number is in the State and/or National Do Not Call Registry.
Already have an account? Login to your account.



