Contact Guy Grant
Schedule A Showing
Request more information
- Home
- Property Search
- Search results
- 12217 Victor Lane, DADE CITY, FL 33525
Property Photos
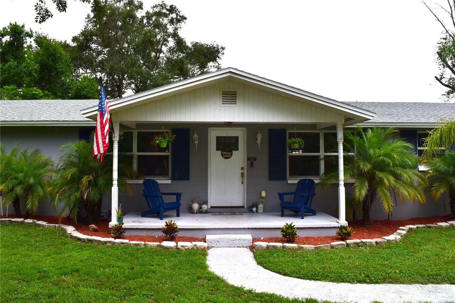

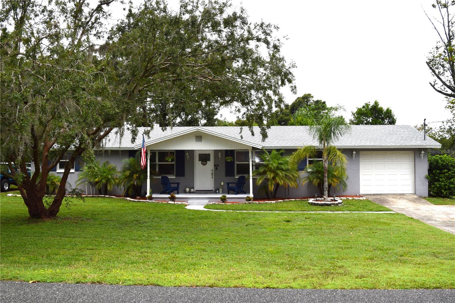
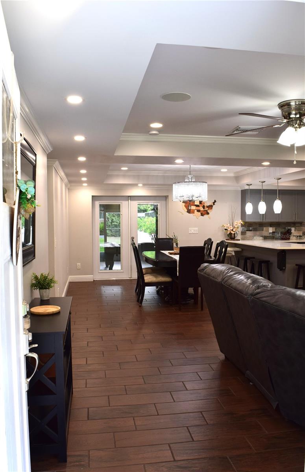
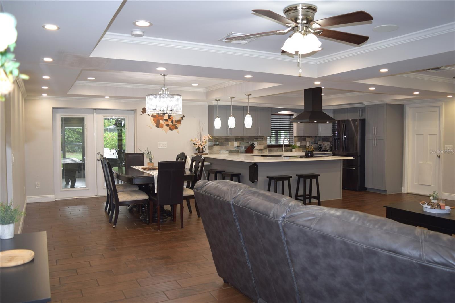
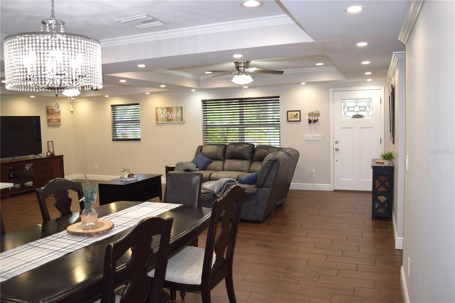
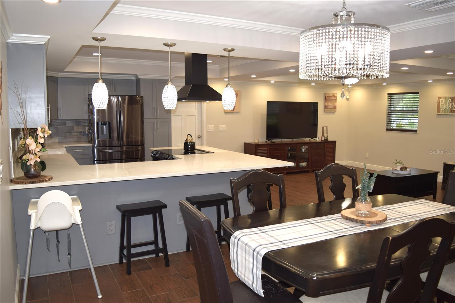
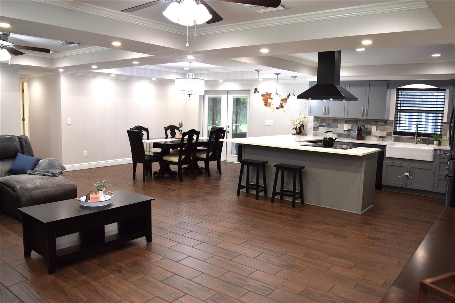
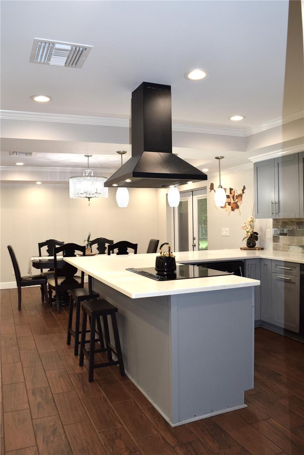
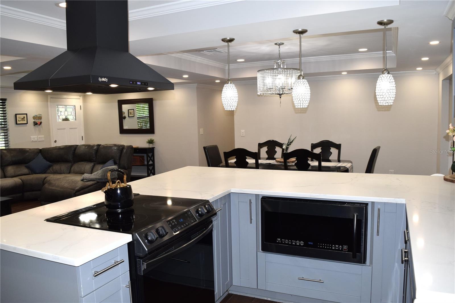
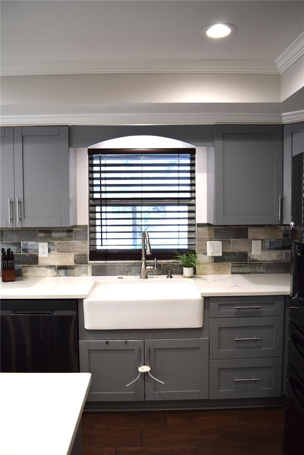
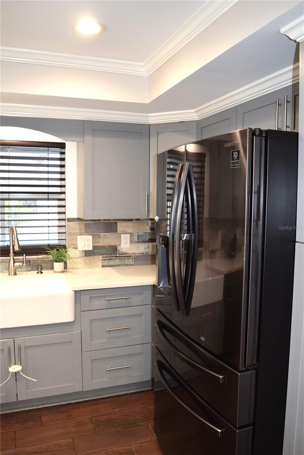
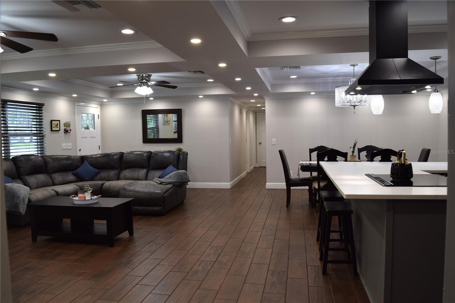
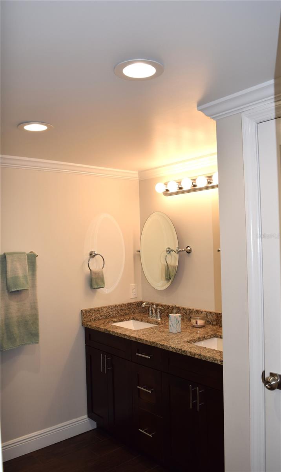
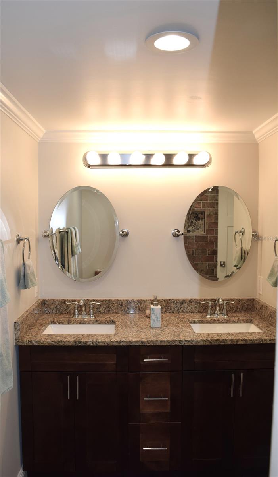
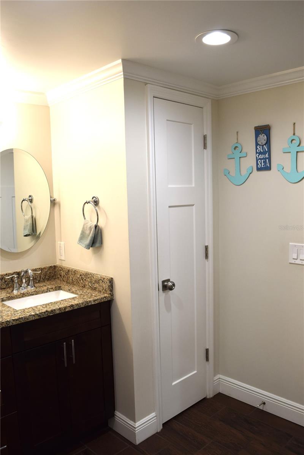
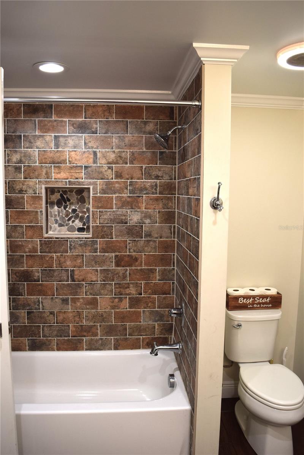
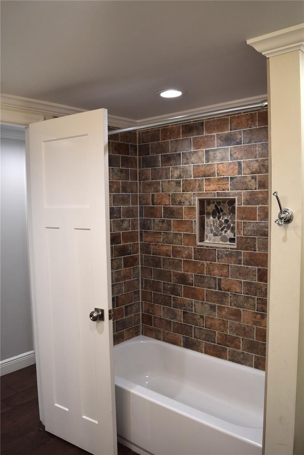
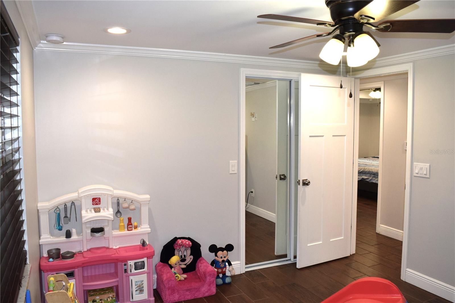
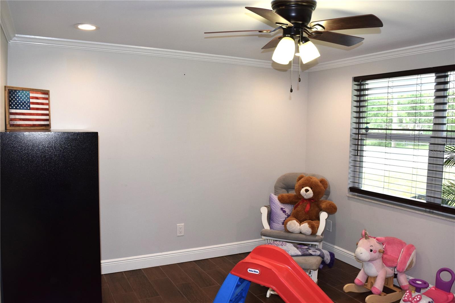
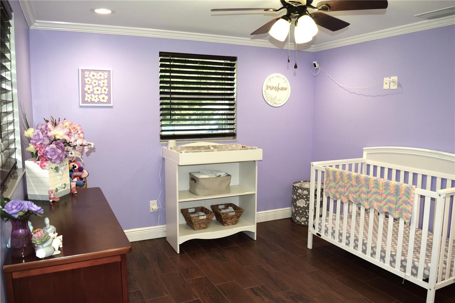
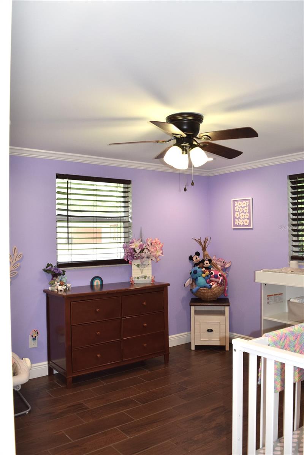
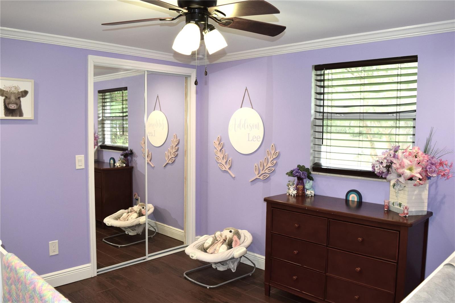
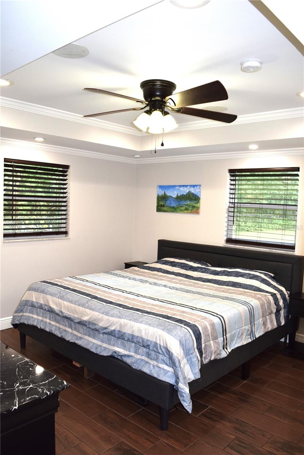
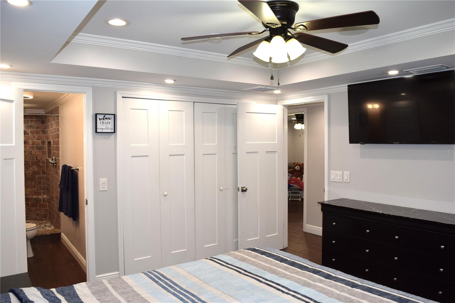
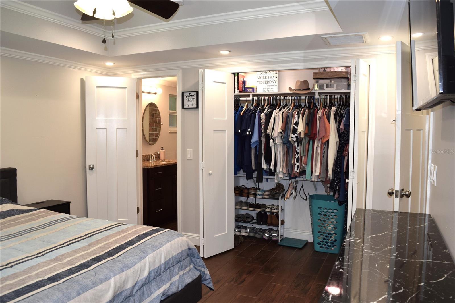
- MLS#: TB8420708 ( Residential )
- Street Address: 12217 Victor Lane
- Viewed: 330
- Price: $429,000
- Price sqft: $163
- Waterfront: No
- Year Built: 1973
- Bldg sqft: 2640
- Bedrooms: 3
- Total Baths: 3
- Full Baths: 2
- 1/2 Baths: 1
- Garage / Parking Spaces: 2
- Days On Market: 141
- Additional Information
- Geolocation: 28.3356 / -82.1966
- County: PASCO
- City: DADE CITY
- Zipcode: 33525
- Subdivision: Hickory Hill Acres
- Elementary School: Pasco
- Middle School: Centennial
- High School: Pasco
- Provided by: GREEN STAR REALTY, INC.
- Contact: Karrie Coggeshall
- 813-598-6841

- DMCA Notice
-
DescriptionStep into modern comfort with this beautifully renovated 3 bedroom, 2.5 bath ranch that blends timeless charm with contemporary upgrades. Every detail has been thoughtfully designed, offering a move in ready home with plenty of space to relax and entertain. Upon entering the front door, you are welcomed with an open concept layout that features a bright and inviting living area that flows seamlessly into the updated kitchen, complete with sleek finishes, ample storage, and modern appliances. Just to the left of the main living space is a hallway leading to your primary bedroom with ensuite and secondary bedrooms and guest bath. The spacious primary suite includes 2 separate closets and an updated ensuite with a walk in dual head shower, while two additional bedrooms and a full bath with double vanities and shower/tub combo provide comfort for family or guests. Heading back into the main living room, you will pass through the dining area, through your French doors which lead to your bonus Florida room. Outfitted with a pool table and 12 ft bar, its the ultimate space for entertaining friends or enjoying game nights. Directly from the Florida room is an attached lanai enclosing your own private paradise a sparkling in ground pool surrounded by plenty of outdoor lounging space, perfect for hosting gatherings or soaking up the Florida sunshine. Your large, private, backyard retreat is fully fenced in and allows evenings to come alive around the firepit, creating a cozy atmosphere for friends and family. A large shed with covered carports and extended space provide plenty of room for your boat, RV, and other toys, giving you both convenience and flexibility. Your new home offers a country feel with city convenience, located just a short drive to shopping, dining, hospitals, schools, entertainment and more. Perfectly situated just a short drive to both Wesley Chapel and Zephyrhills, making commutes a breeze. Schedule a showing, make an offer, and get moving your new home is waiting!
Property Location and Similar Properties
All
Similar
Features
Appliances
- Convection Oven
- Cooktop
- Dishwasher
- Disposal
- Electric Water Heater
- Exhaust Fan
- Ice Maker
- Microwave
- Range
- Range Hood
- Refrigerator
Home Owners Association Fee
- 0.00
Carport Spaces
- 1.00
Close Date
- 0000-00-00
Cooling
- Central Air
Country
- US
Covered Spaces
- 0.00
Exterior Features
- French Doors
- Lighting
- Private Mailbox
- Storage
Fencing
- Chain Link
- Vinyl
Flooring
- Ceramic Tile
Furnished
- Unfurnished
Garage Spaces
- 1.00
Heating
- Central
- Electric
High School
- Pasco High-PO
Insurance Expense
- 0.00
Interior Features
- Built-in Features
- Ceiling Fans(s)
- Coffered Ceiling(s)
- Crown Molding
- Eat-in Kitchen
- Kitchen/Family Room Combo
- Open Floorplan
- Primary Bedroom Main Floor
- Thermostat
- Tray Ceiling(s)
Legal Description
- HICKORY HILL ACS #1 N 111.87 FT LOT 19 BLK A OR 9091 PG 2137
Levels
- One
Living Area
- 1662.00
Lot Features
- Cleared
- Cul-De-Sac
- Level
- Street Dead-End
- Paved
- Unincorporated
Middle School
- Centennial Middle-PO
Area Major
- 33525 - Dade City/Richland
Net Operating Income
- 0.00
Occupant Type
- Owner
Open Parking Spaces
- 0.00
Other Expense
- 0.00
Other Structures
- Shed(s)
- Storage
Parcel Number
- 21-25-03-0510-00A00-0190
Parking Features
- Boat
- Covered
- Driveway
- Garage Door Opener
- Golf Cart Parking
- Off Street
- RV Access/Parking
Pets Allowed
- Yes
Pool Features
- Child Safety Fence
- In Ground
- Pool Sweep
- Screen Enclosure
- Vinyl
Possession
- Close Of Escrow
- Negotiable
Property Condition
- Completed
Property Type
- Residential
Roof
- Shingle
School Elementary
- Pasco Elementary School-PO
Sewer
- Septic Tank
Style
- Traditional
Tax Year
- 2024
Township
- 25S
Utilities
- BB/HS Internet Available
- Cable Available
- Electricity Connected
- Phone Available
- Public
- Water Connected
View
- Trees/Woods
Views
- 330
Virtual Tour Url
- https://www.propertypanorama.com/instaview/stellar/TB8420708
Water Source
- Public
Year Built
- 1973
Zoning Code
- R1
Listings provided courtesy of The Hernando County Association of Realtors MLS.
The information provided by this website is for the personal, non-commercial use of consumers and may not be used for any purpose other than to identify prospective properties consumers may be interested in purchasing.Display of MLS data is usually deemed reliable but is NOT guaranteed accurate.
Datafeed Last updated on January 12, 2026 @ 12:00 am
©2006-2026 brokerIDXsites.com - https://brokerIDXsites.com
Sign Up Now for Free!X
Call Direct: Brokerage Office:
Registration Benefits:
- New Listings & Price Reduction Updates sent directly to your email
- Create Your Own Property Search saved for your return visit.
- "Like" Listings and Create a Favorites List
* NOTICE: By creating your free profile, you authorize us to send you periodic emails about new listings that match your saved searches and related real estate information.If you provide your telephone number, you are giving us permission to call you in response to this request, even if this phone number is in the State and/or National Do Not Call Registry.
Already have an account? Login to your account.



