Contact Guy Grant
Schedule A Showing
Request more information
- Home
- Property Search
- Search results
- 12526 Eastpointe Drive, DADE CITY, FL 33525
Property Photos
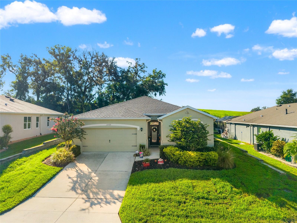

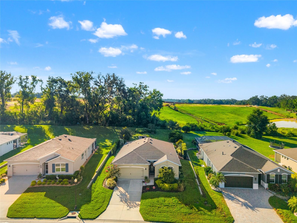
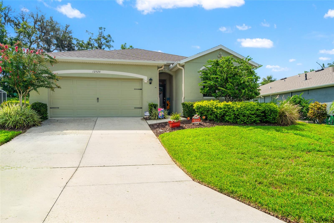
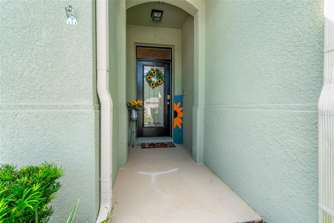
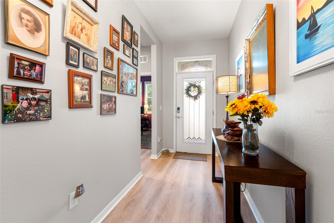
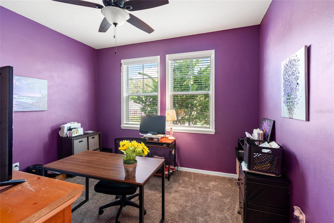
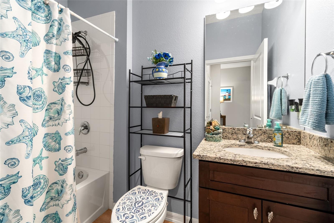
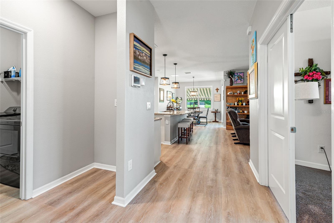
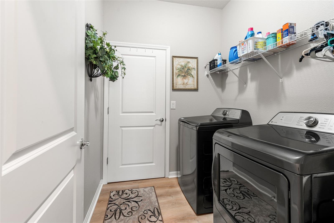
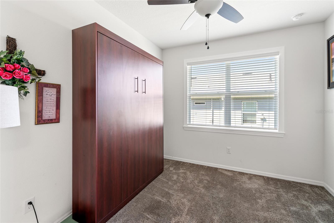
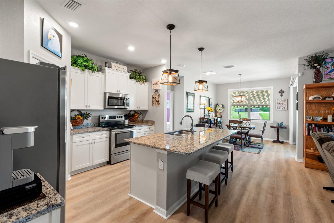
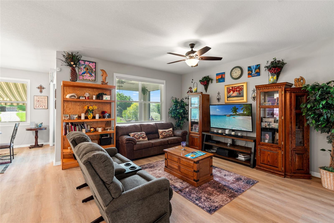
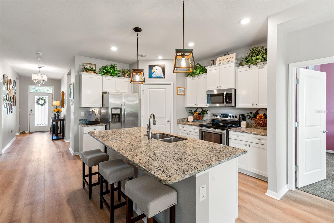
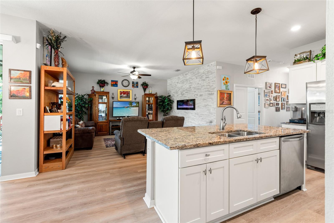
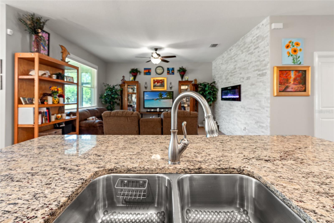
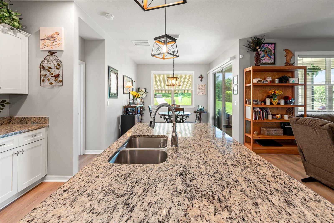
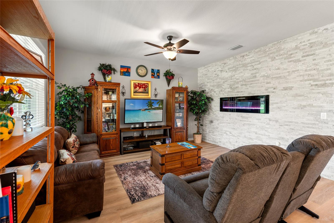
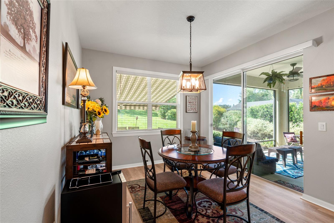
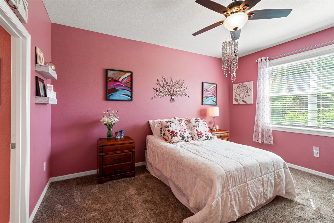
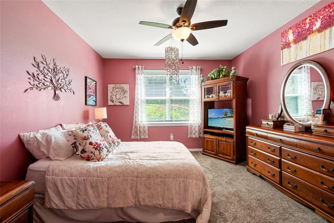
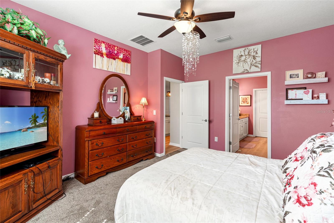
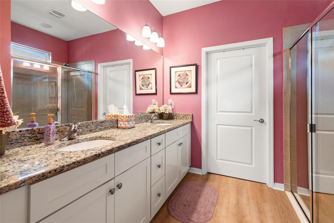
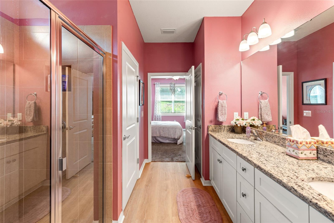
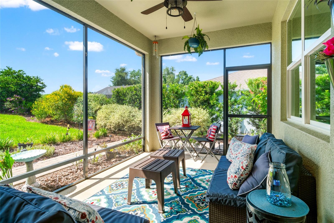
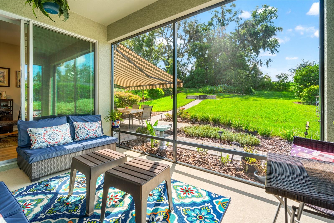
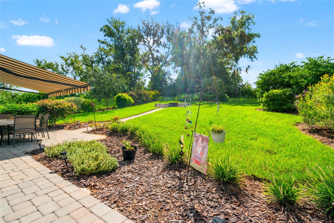
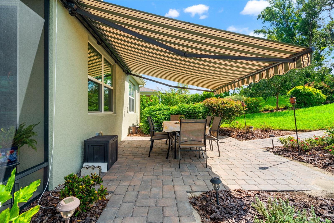
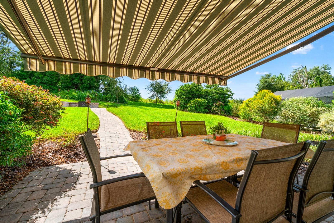
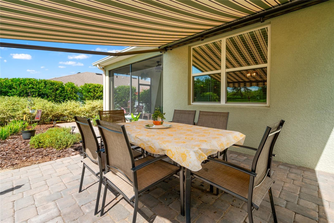
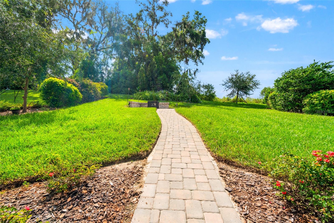
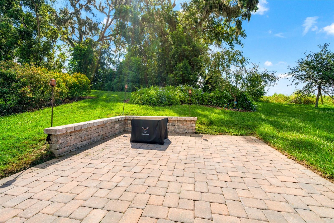
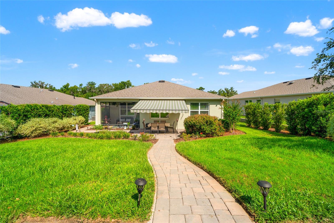
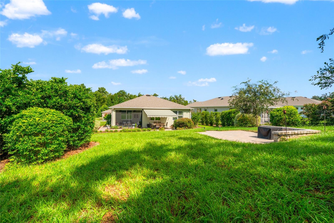
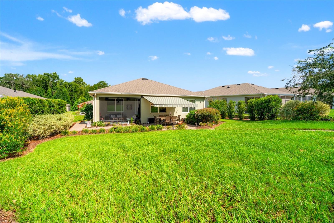
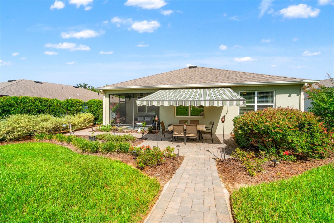
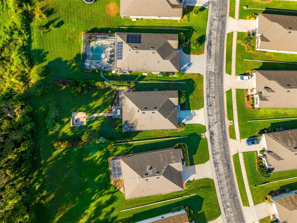
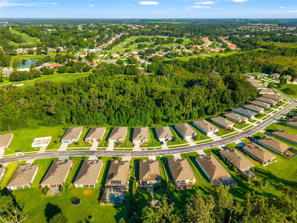
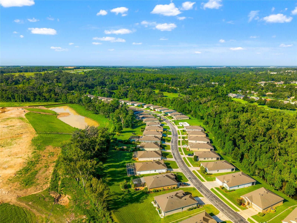
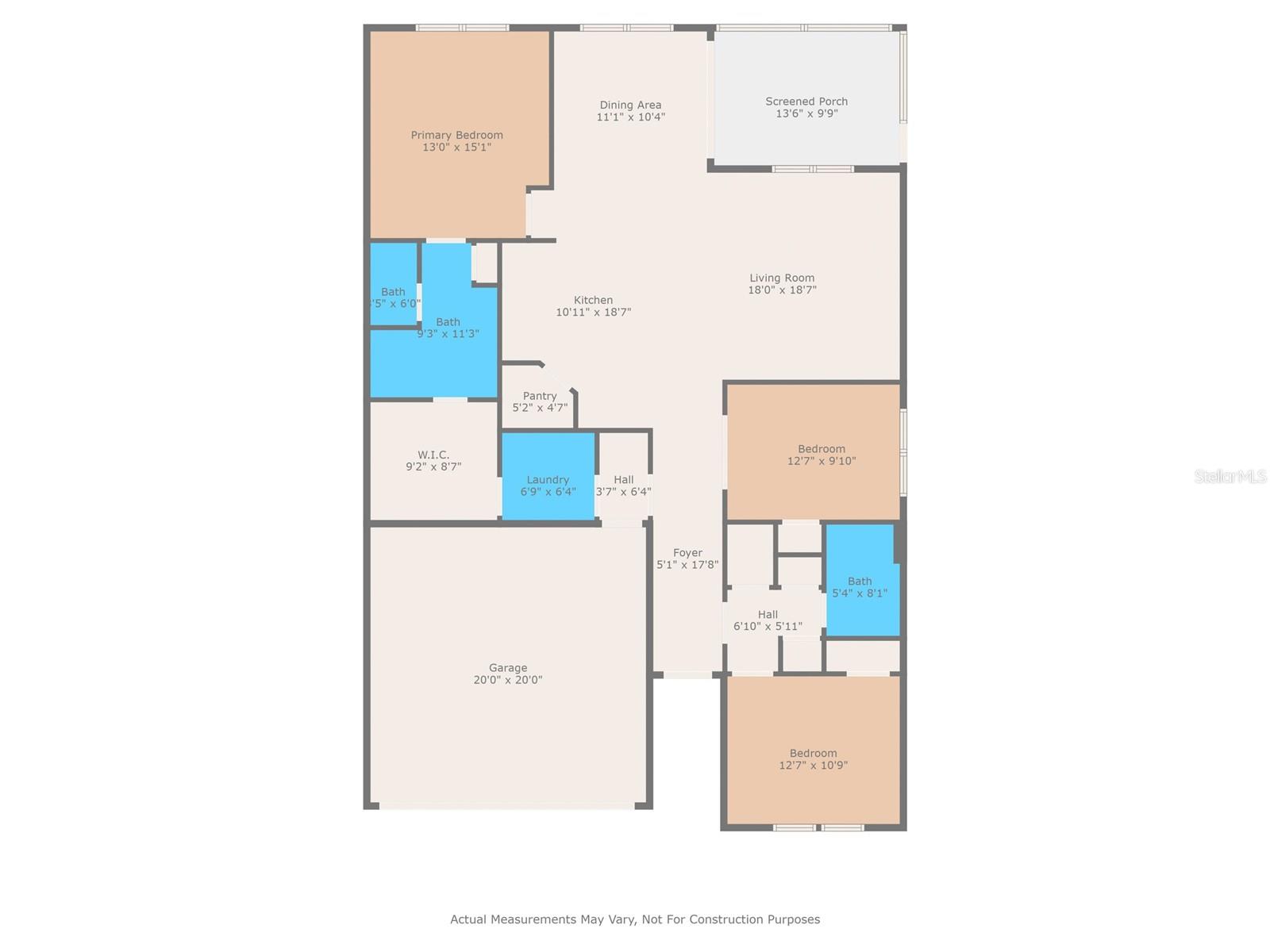
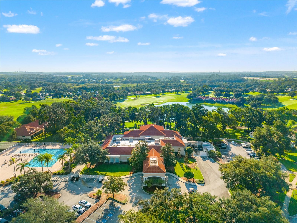
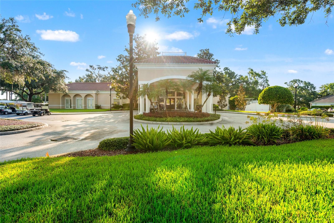
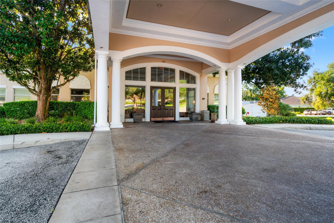
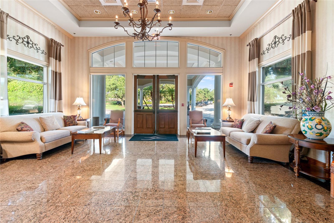
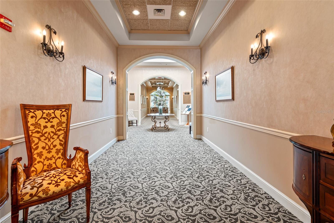
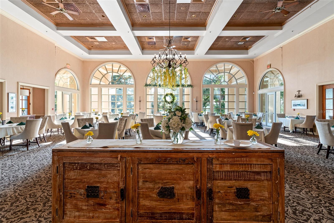
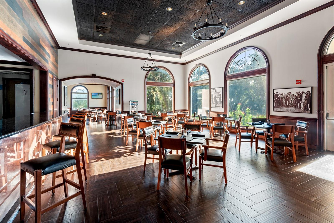
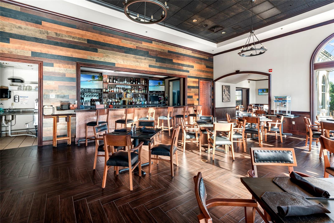
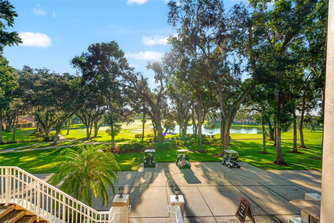
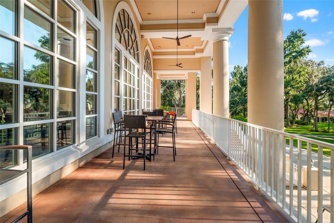
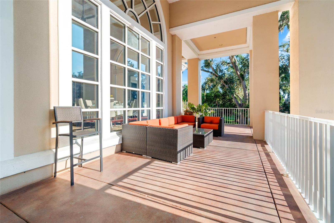
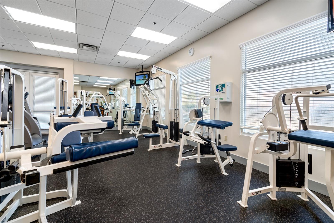
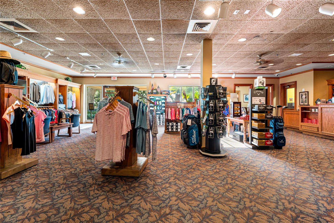
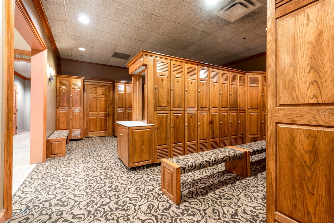
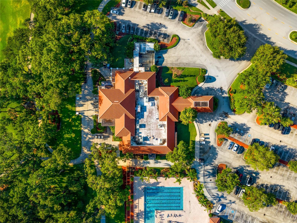
- MLS#: TB8419300 ( Residential )
- Street Address: 12526 Eastpointe Drive
- Viewed: 2
- Price: $390,000
- Price sqft: $168
- Waterfront: No
- Year Built: 2019
- Bldg sqft: 2328
- Bedrooms: 3
- Total Baths: 2
- Full Baths: 2
- Days On Market: 4
- Additional Information
- Geolocation: 28.3396 / -82.2413
- County: PASCO
- City: DADE CITY
- Zipcode: 33525
- Subdivision: Lake Jovita Golf Country Clu
- Elementary School: San Antonio
- Middle School: Pasco
- High School: Pasco

- DMCA Notice
-
DescriptionNestled in the highly sought after Lake Jovita Golf and Country Club, this stunning home offers the perfect blend of elegance, comfort, and resort style living. From the moment you arrive, youll be captivated by the charming curb appeal, beautifully manicured landscaping, and peaceful setting within this gated community. Step inside to discover a spacious, light filled interior featuring soaring ceilings, an open concept layout, and timeless finishes designed for both everyday living and entertaining. The heart of the home is the gourmet kitchen, complete with custom cabinetry, granite countertops, and stainless steel appliances perfect for preparing meals while overlooking the living and dining spaces. The owners suite provides a private retreat with a spa like ensuite bathroom, walk in closet, and serene views of the lush backyard. Additional bedrooms are generously sized, offering comfort and flexibility for guests, family, or a home office. Outdoors, enjoy your very own Florida oasis. The screened lanai and patio invite you to relax, unwind, and soak in the golf course lifestyle. Whether youre sipping morning coffee or hosting evening gatherings, this space is made for memories. Living in Lake Jovita means more than just a home its a lifestyle. Residents enjoy world class golf courses, tennis courts, fitness facilities, a clubhouse, and a vibrant social calendar, all just minutes from charming downtown Dade City and a short drive to Tampa.
Property Location and Similar Properties
All
Similar
Features
Appliances
- Dishwasher
- Disposal
- Microwave
- Range
- Refrigerator
Association Amenities
- Gated
Home Owners Association Fee
- 465.00
Home Owners Association Fee Includes
- Internet
- Maintenance Grounds
Association Name
- Sherri Kleberg
Association Phone
- 352-567-7000
Builder Model
- Bristol
Builder Name
- DR Horton
Carport Spaces
- 0.00
Close Date
- 0000-00-00
Cooling
- Central Air
Country
- US
Covered Spaces
- 0.00
Exterior Features
- Awning(s)
Flooring
- Carpet
- Luxury Vinyl
Furnished
- Unfurnished
Garage Spaces
- 2.00
Heating
- Central
- Electric
High School
- Pasco High-PO
Insurance Expense
- 0.00
Interior Features
- Ceiling Fans(s)
- Eat-in Kitchen
- Open Floorplan
- Smart Home
- Solid Surface Counters
- Split Bedroom
- Walk-In Closet(s)
Legal Description
- LAKE JOVITA GOLF AND COUNTRY CLUB EASTPOINTE PB 76 PG 015 LOT 838
Levels
- One
Living Area
- 1722.00
Lot Features
- Conservation Area
- Landscaped
- Oversized Lot
- Sidewalk
- Paved
Middle School
- Pasco Middle-PO
Area Major
- 33525 - Dade City/Richland
Net Operating Income
- 0.00
Occupant Type
- Owner
Open Parking Spaces
- 0.00
Other Expense
- 0.00
Parcel Number
- 21-25-06-0090-00000-8380
Parking Features
- Driveway
- Garage Door Opener
Pets Allowed
- Yes
Property Condition
- Completed
Property Type
- Residential
Roof
- Shingle
School Elementary
- San Antonio-PO
Sewer
- Public Sewer
Style
- Florida
Tax Year
- 2024
Township
- 25S
Utilities
- BB/HS Internet Available
- Electricity Connected
- Sprinkler Meter
- Underground Utilities
View
- Trees/Woods
Virtual Tour Url
- https://youtu.be/-SIbK385WSI
Water Source
- Public
Year Built
- 2019
Zoning Code
- MPUD
Listings provided courtesy of The Hernando County Association of Realtors MLS.
The information provided by this website is for the personal, non-commercial use of consumers and may not be used for any purpose other than to identify prospective properties consumers may be interested in purchasing.Display of MLS data is usually deemed reliable but is NOT guaranteed accurate.
Datafeed Last updated on August 26, 2025 @ 12:00 am
©2006-2025 brokerIDXsites.com - https://brokerIDXsites.com
Sign Up Now for Free!X
Call Direct: Brokerage Office: Mobile: 352.293.1191
Registration Benefits:
- New Listings & Price Reduction Updates sent directly to your email
- Create Your Own Property Search saved for your return visit.
- "Like" Listings and Create a Favorites List
* NOTICE: By creating your free profile, you authorize us to send you periodic emails about new listings that match your saved searches and related real estate information.If you provide your telephone number, you are giving us permission to call you in response to this request, even if this phone number is in the State and/or National Do Not Call Registry.
Already have an account? Login to your account.



