Contact Guy Grant
Schedule A Showing
Request more information
- Home
- Property Search
- Search results
- 8107 Greenside Lane, HUDSON, FL 34667
Property Photos
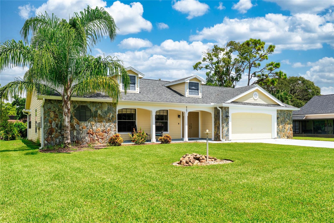

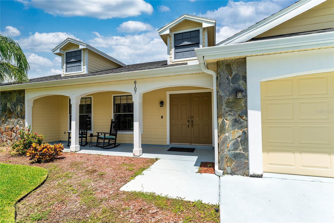
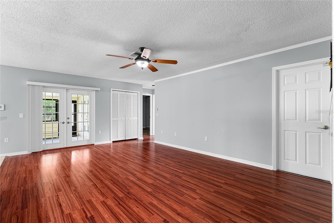
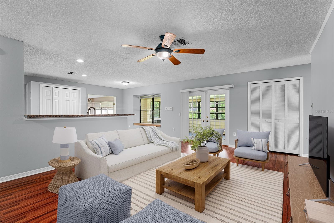
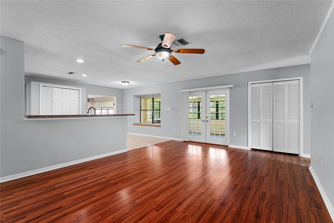
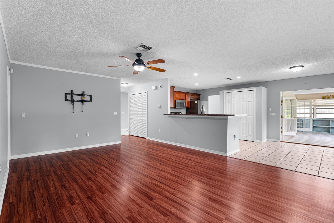
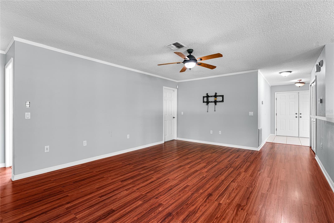
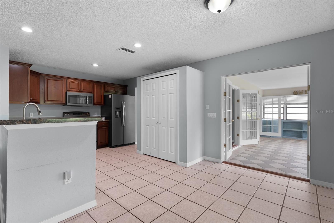
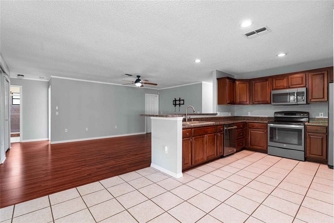
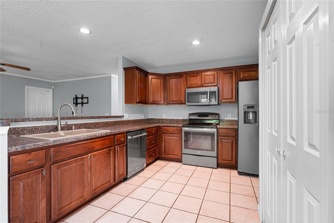
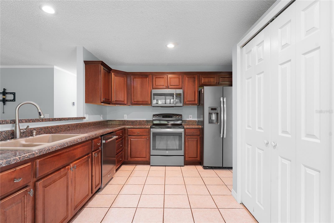
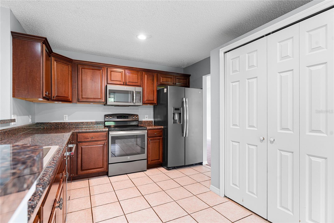
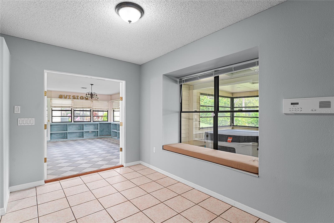
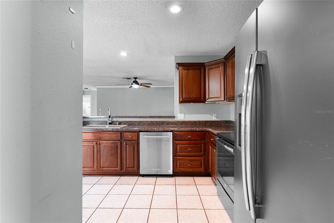
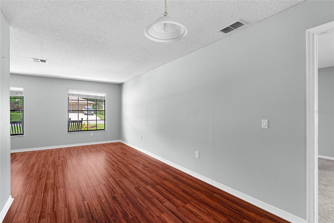
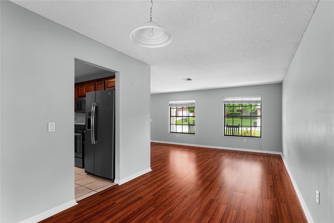
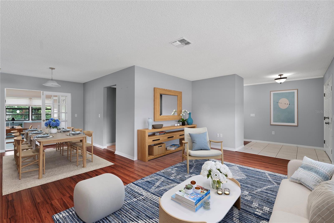
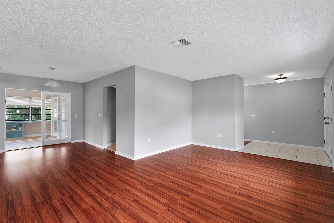
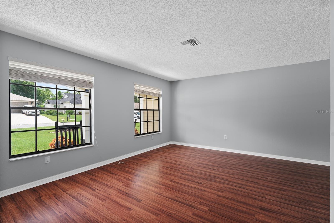
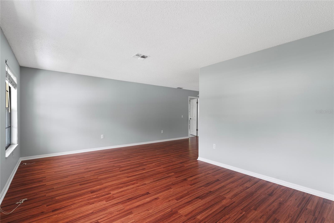
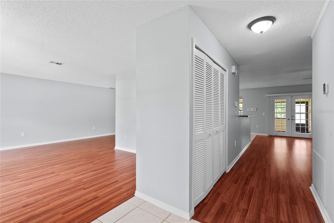
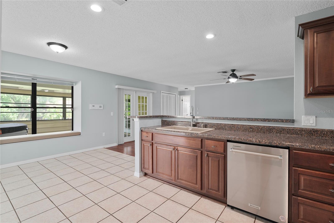
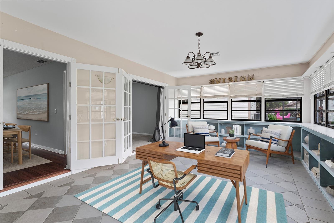
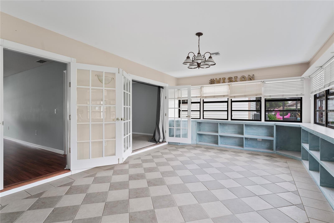
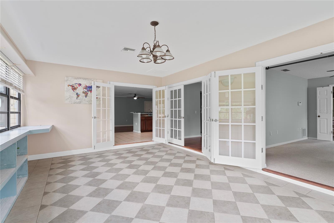
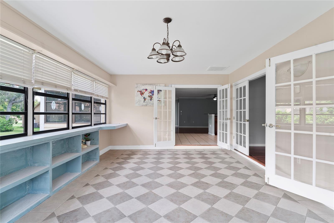
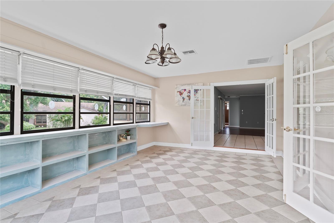
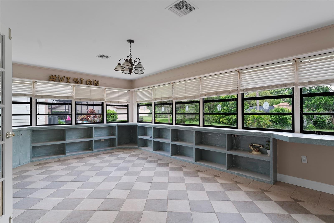
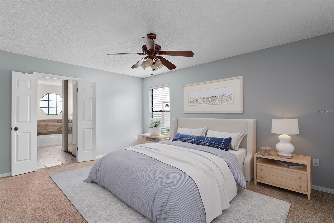
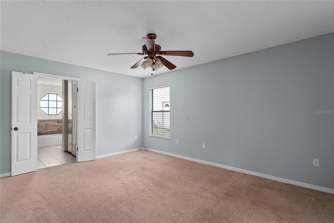
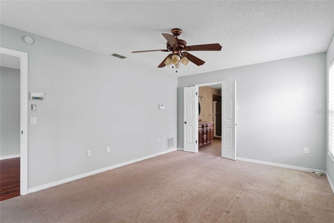
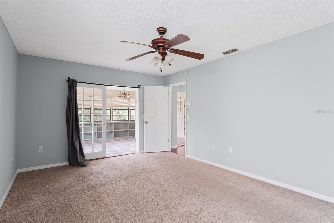
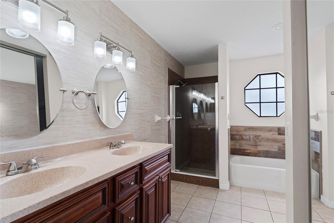
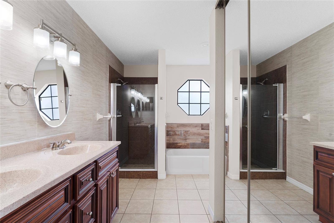
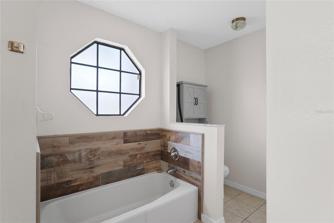
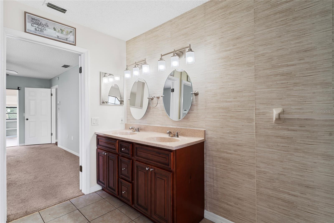
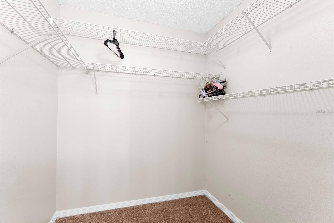
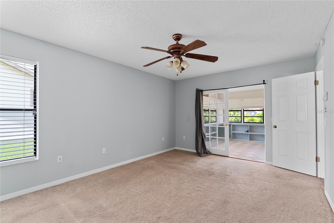
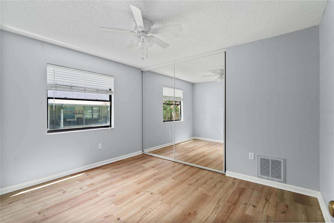
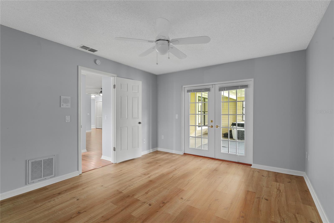
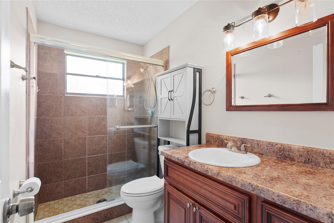
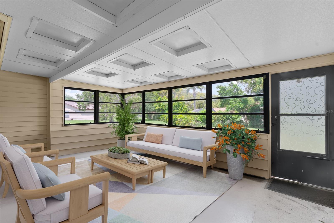
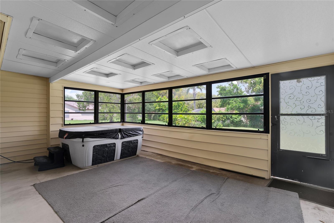
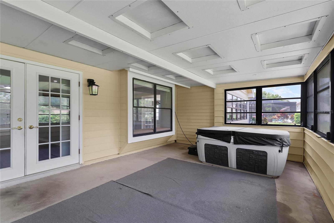
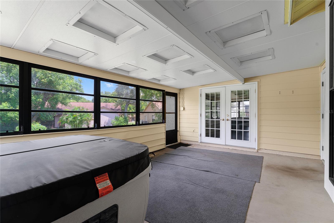
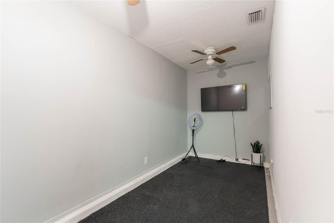
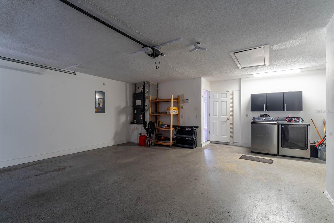
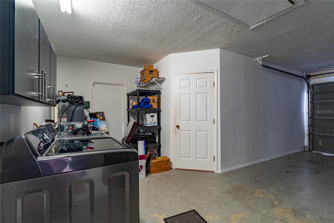
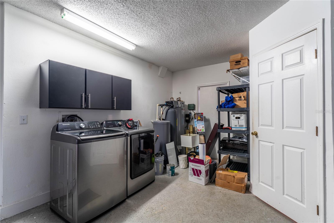
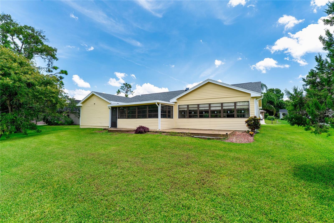
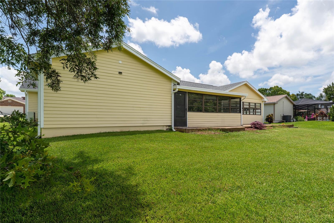
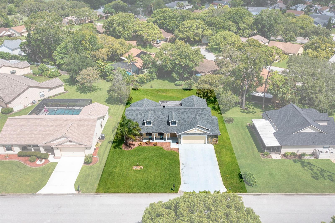
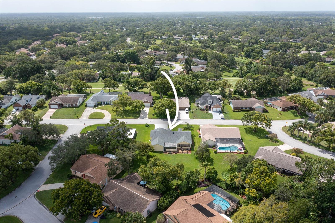
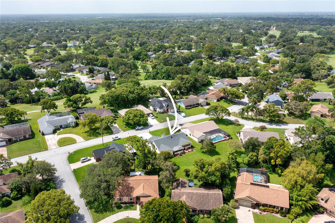
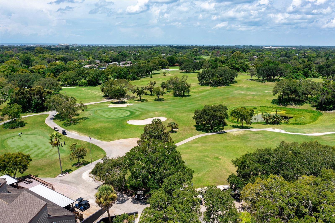
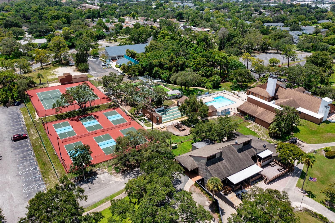
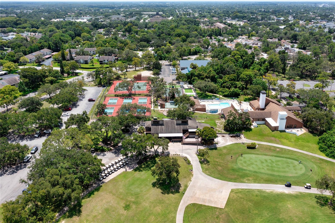
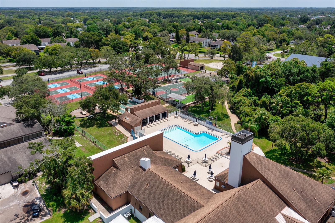
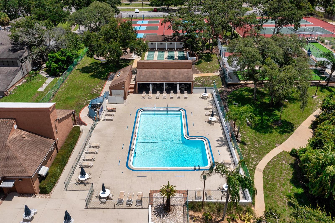
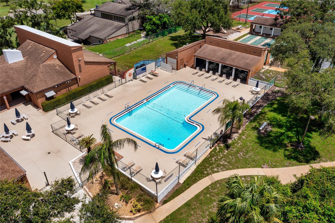
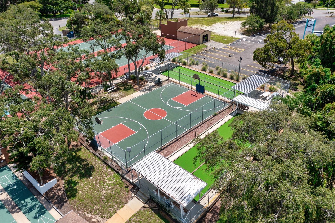
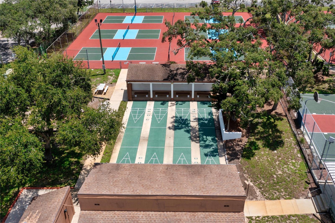
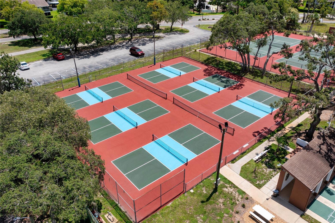
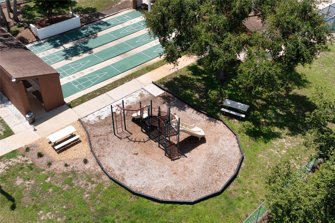
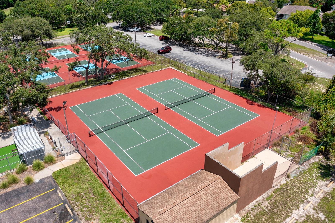
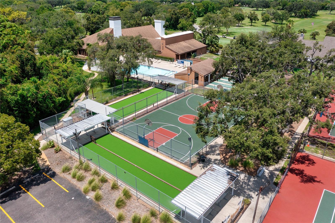
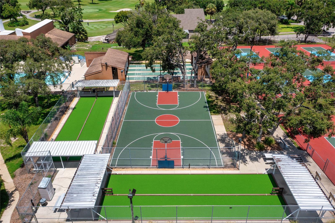
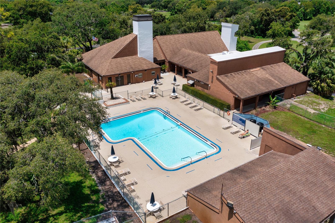
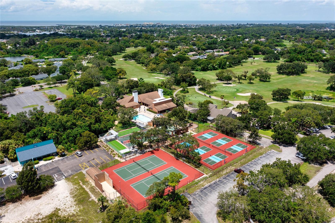
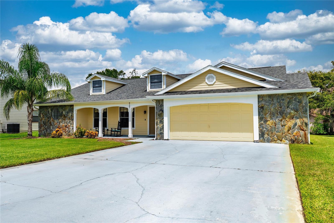
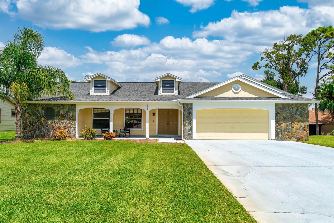
- MLS#: TB8417210 ( Residential )
- Street Address: 8107 Greenside Lane
- Viewed: 462
- Price: $349,000
- Price sqft: $116
- Waterfront: No
- Year Built: 1985
- Bldg sqft: 3006
- Bedrooms: 3
- Total Baths: 2
- Full Baths: 2
- Garage / Parking Spaces: 2
- Days On Market: 149
- Additional Information
- Geolocation: 28.347 / -82.6805
- County: PASCO
- City: HUDSON
- Zipcode: 34667
- Subdivision: Beacon Woods Greenside Village
- Provided by: COASTAL PROPERTIES GROUP INTER
- Contact: Lori Santarsiere
- 813-553-6869

- DMCA Notice
-
DescriptionOne or more photo(s) has been virtually staged. This beautifully updated 3 bedroom, 2 bath home is located in the sought after Greenside Village neighborhood of Beacon Woods. From the moment you arrive, youll be impressed by the meticulously landscaped yard and inviting curb appeal. Inside, the versatile floor plan is perfect for entertaining, with the large kitchen opening seamlessly to the living room, dining area, and family room. The split bedroom design features a generous primary suite with double sinks, a stand up tile shower, and a relaxing garden tub on one side of the home, while the two additional bedrooms and guest bath are privately tucked away on the other. Elegant luxury flooring flows through the main living areas, complemented by French doors leading to the lanai. Two enclosed lanais offer year round enjoymentone with built in shelving and abundant natural light, the other a more private retreat complete with a soothing hot tub. Step outside to the open deck for sunny day barbecues. The oversized 2 car garage includes a temperature controlled storage roomso spacious the current owner has used it as an office. This home has been lovingly maintained and thoughtfully updated, including a new roof in 2021, making it truly move in ready. Beacon Woods residents enjoy wonderful amenities such as a community pool, clubhouse, playground, and golf. Conveniently close to shopping, dining, beaches, and with easy access to the entire Tampa Bay areathis home has it all!
Property Location and Similar Properties
All
Similar
Features
Appliances
- Dishwasher
- Disposal
- Dryer
- Microwave
- Range
- Refrigerator
- Washer
Home Owners Association Fee
- 640.00
Association Name
- Beacon Woods Civic Association
Association Phone
- 727-863-1267
Carport Spaces
- 0.00
Close Date
- 0000-00-00
Cooling
- Central Air
Country
- US
Covered Spaces
- 0.00
Exterior Features
- Rain Gutters
- Sidewalk
Flooring
- Carpet
- Luxury Vinyl
- Tile
Furnished
- Unfurnished
Garage Spaces
- 2.00
Heating
- Central
- Electric
Insurance Expense
- 0.00
Interior Features
- Built-in Features
- Ceiling Fans(s)
- Living Room/Dining Room Combo
- Primary Bedroom Main Floor
- Solid Wood Cabinets
- Split Bedroom
- Stone Counters
- Walk-In Closet(s)
Legal Description
- BEACON WOODS GREENSIDE VILLAGE PB 23 PG 54 LOT 2458
Levels
- One
Living Area
- 1794.00
Lot Features
- Cul-De-Sac
- Paved
Area Major
- 34667 - Hudson/Bayonet Point/Port Richey
Net Operating Income
- 0.00
Occupant Type
- Vacant
Open Parking Spaces
- 0.00
Other Expense
- 0.00
Parcel Number
- 35-24-16-0080-00002-4580
Parking Features
- Driveway
- Garage Door Opener
- Workshop in Garage
Pets Allowed
- Yes
Possession
- Close Of Escrow
Property Type
- Residential
Roof
- Shingle
Sewer
- Public Sewer
Tax Year
- 2024
Township
- 24
Utilities
- BB/HS Internet Available
- Cable Available
- Electricity Connected
- Sewer Connected
- Water Connected
Views
- 462
Virtual Tour Url
- https://urldefense.proofpoint.com/v2/url?u=https-3A__vimeo.com_1109548154_d4c9a477ff-3Ffl-3Dpl-26fe-3Dsh&d=DwMFaQ&c=euGZstcaTDllvimEN8b7jXrwqOf-v5A_CdpgnVfiiMM&r=TeALoygCTW1TC2jInSB58YUP_Pb_ZnwcHA62-74FOTo&m=ASMRY5W8a2ztFCtqpOH99th0wDZp7fkcaOv-6PWiQJNNoIsF77g_O9tc1b0ktVFw&s=GyzXYNOasyAKeCeLvfDFLMz9K8ok75eujFS1n_WxzNs&e=
Water Source
- Public
Year Built
- 1985
Zoning Code
- PUD
Listings provided courtesy of The Hernando County Association of Realtors MLS.
The information provided by this website is for the personal, non-commercial use of consumers and may not be used for any purpose other than to identify prospective properties consumers may be interested in purchasing.Display of MLS data is usually deemed reliable but is NOT guaranteed accurate.
Datafeed Last updated on January 12, 2026 @ 12:00 am
©2006-2026 brokerIDXsites.com - https://brokerIDXsites.com
Sign Up Now for Free!X
Call Direct: Brokerage Office:
Registration Benefits:
- New Listings & Price Reduction Updates sent directly to your email
- Create Your Own Property Search saved for your return visit.
- "Like" Listings and Create a Favorites List
* NOTICE: By creating your free profile, you authorize us to send you periodic emails about new listings that match your saved searches and related real estate information.If you provide your telephone number, you are giving us permission to call you in response to this request, even if this phone number is in the State and/or National Do Not Call Registry.
Already have an account? Login to your account.



