Contact Guy Grant
Schedule A Showing
Request more information
- Home
- Property Search
- Search results
- 36641 Blanton Road, DADE CITY, FL 33523
Property Photos
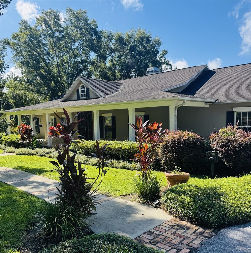

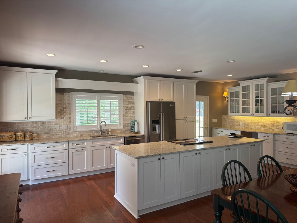
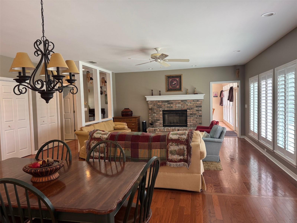
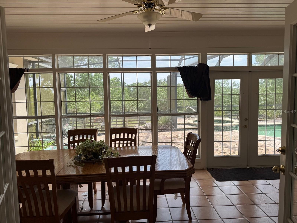
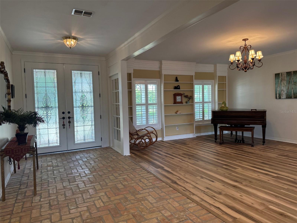
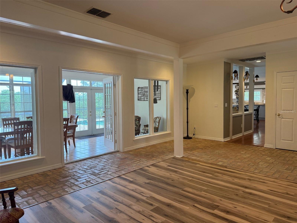
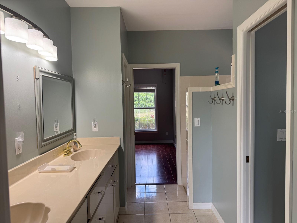
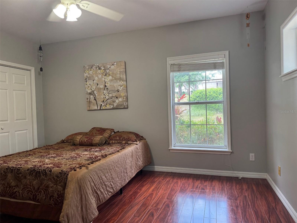
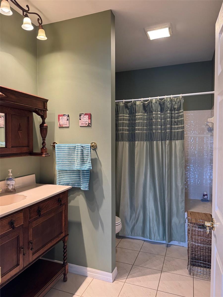
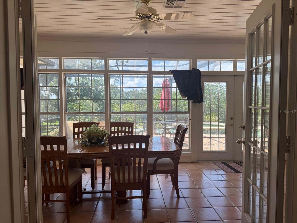
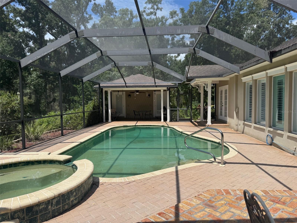
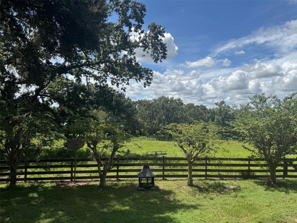
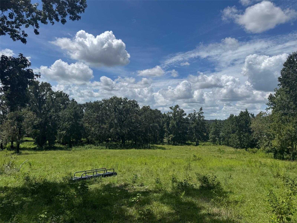
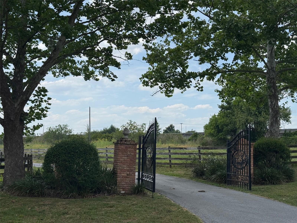
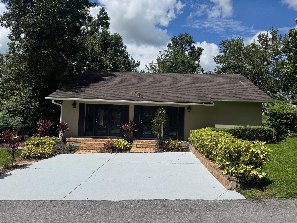
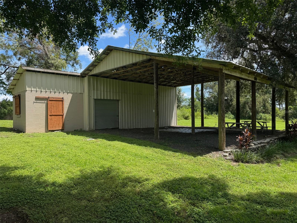
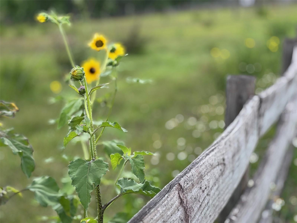
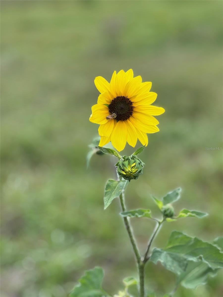
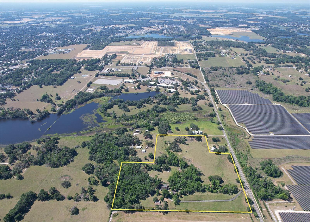
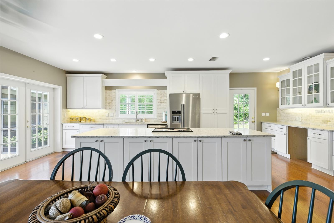
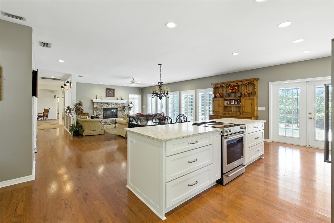
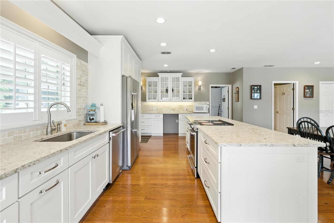
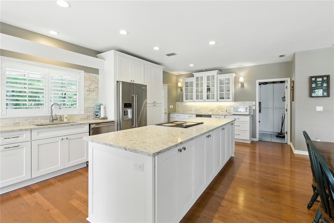
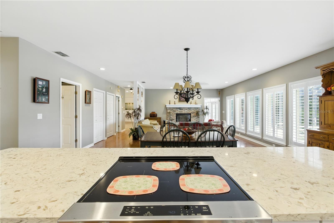
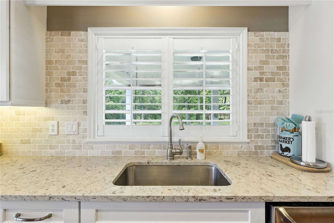
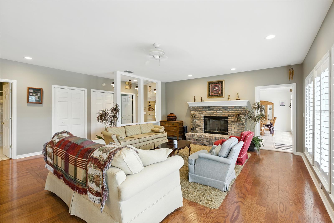
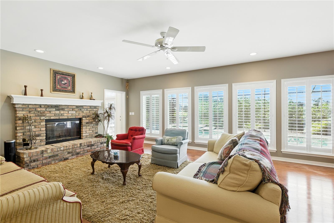
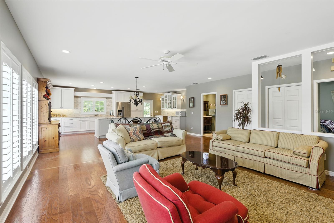
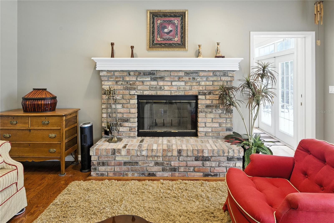
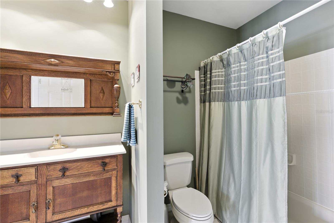
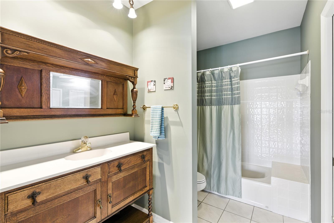
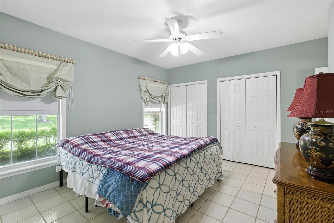
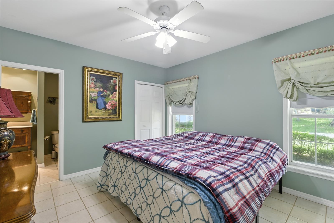
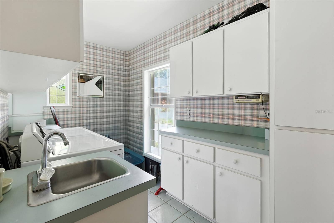
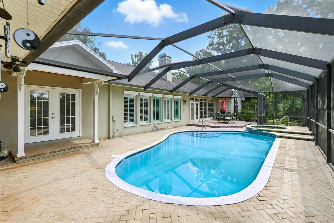
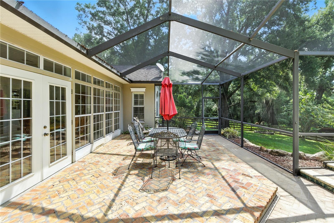
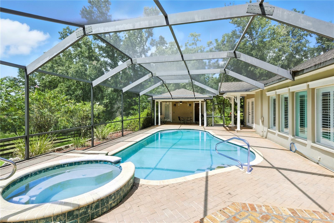
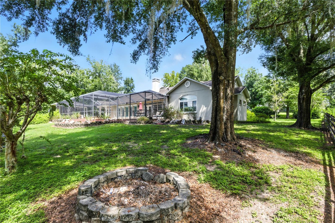
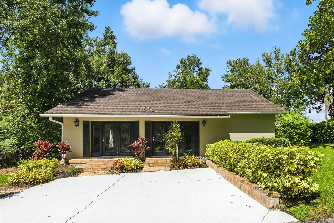
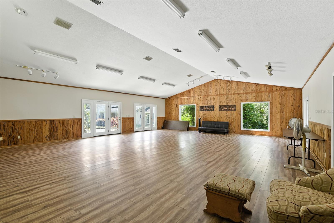
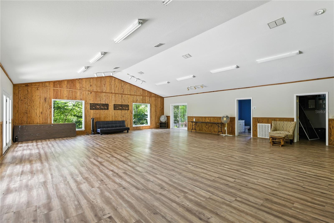
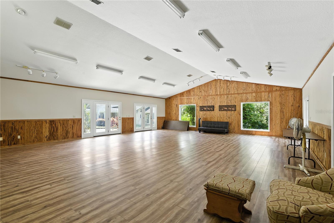
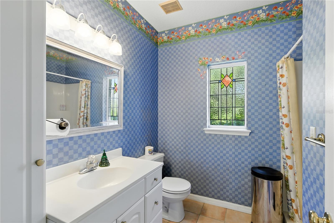
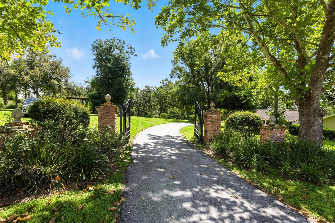
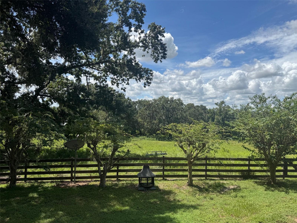
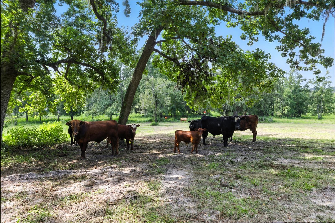
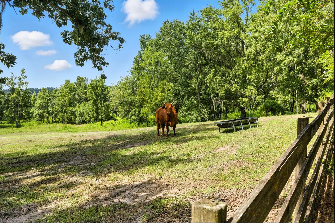
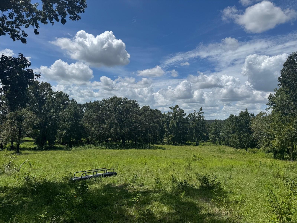
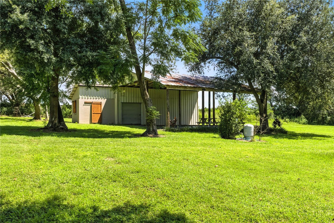
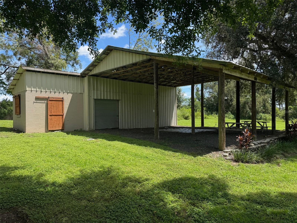
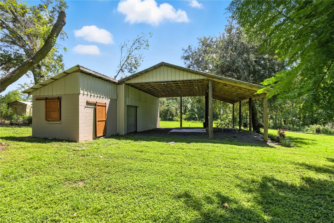
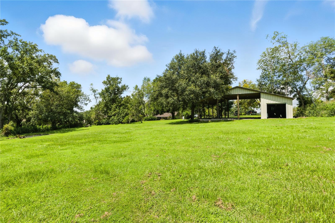
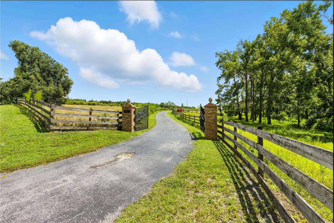
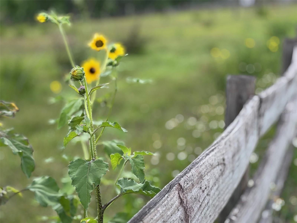
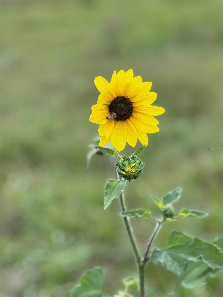
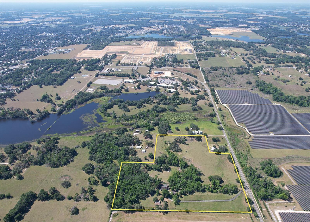
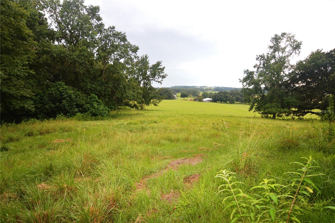
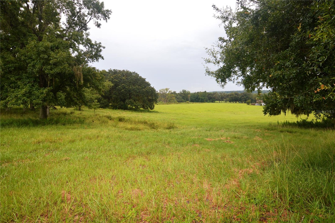
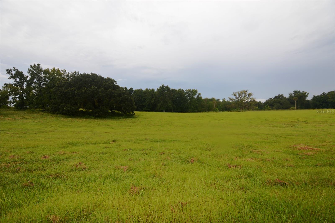
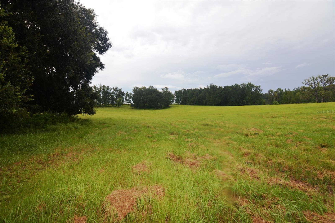
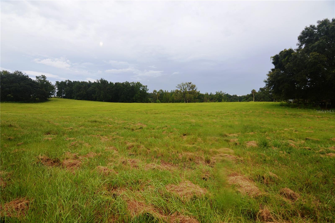
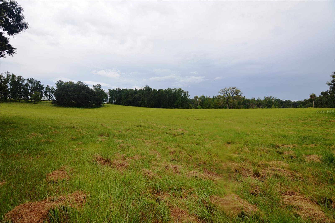
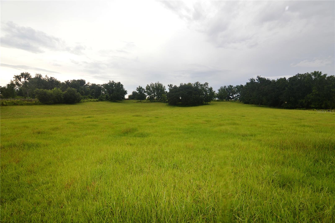
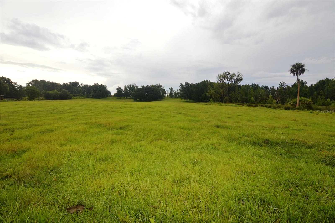
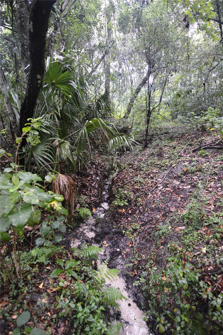
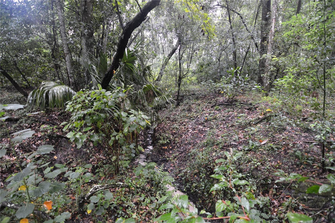
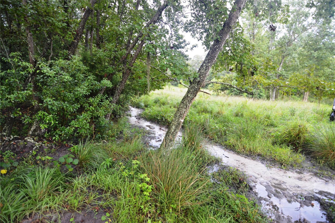
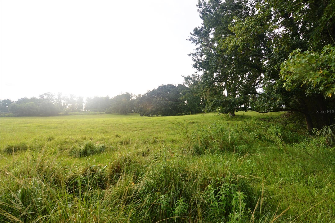
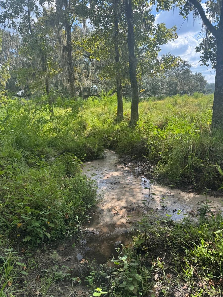
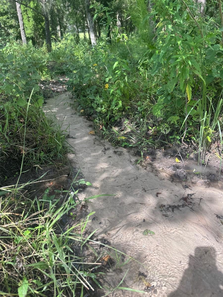
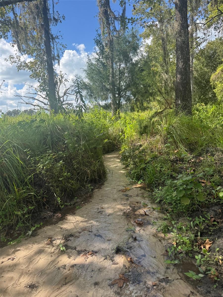
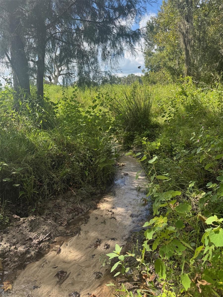
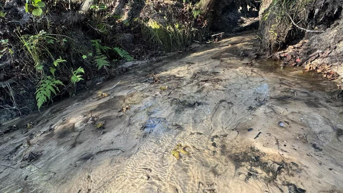
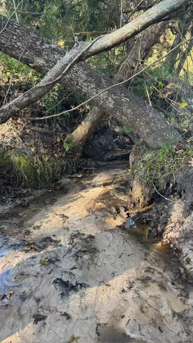
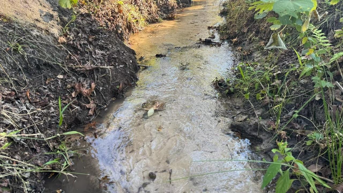
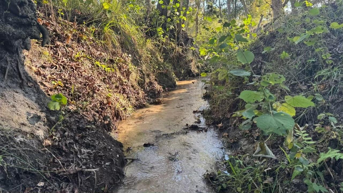

- MLS#: TB8416703 ( Residential )
- Street Address: 36641 Blanton Road
- Viewed: 531
- Price: $1,699,000
- Price sqft: $453
- Waterfront: No
- Year Built: 1996
- Bldg sqft: 3752
- Bedrooms: 3
- Total Baths: 4
- Full Baths: 4
- Garage / Parking Spaces: 1
- Days On Market: 151
- Acreage: 32.17 acres
- Additional Information
- Geolocation: 28.3872 / -82.2184
- County: PASCO
- City: DADE CITY
- Zipcode: 33523
- Subdivision: Unknown
- Elementary School: Pasco
- Middle School: Pasco
- High School: Pasco
- Provided by: COLDWELL BANKER REALTY
- Contact: Aaron Tadlock
- 813-977-3500

- DMCA Notice
-
DescriptionWelcome home to a countryside paradise with this two parcel estate nestled on 32.17 acres of rolling countryside. Enter through the rod iron gate and down the long private driveway to this custom built 3 bedroom, 4 bath pool home offering 2,829 sq ft of refined living space, surrounded by serene pastures, 2 natural springs, hardwood hammocks and a creek that flows down through the property. Long private drive leading to a peaceful, park like setting with elevations over 165'. Brick accent floors crafted from repurposed prohibition era Chicago bricks, and expansive windows with hillside and pool views. Gourmet kitchen with quartz countertops overlooking the living area, premium kitchen appliances, and custom oversized cabinetry. Plantation shutters on double pane insulated windows for comfort and efficiency. Outside you will find a 26'x61' screened lanai with heated spa, elevated Chicago brick patio, and pool cabana with outside bathroom and dining area, sprawling front porch perfect for morning coffee or evening sunsets, Two flowing creeks, a natural spring, and cross fenced pastures currently supporting cattle. In addition, Detached 39'x39' studio or In law suite with full bath, vaulted ceilings, and pecky Cypress wood accentsideal for an art or music studio, guest suite, or home office. 36'x48' concrete block barn for equipment and hay storage. All of this, just 7 minutes from I 75 for easy access to Tampa and only 3 minutes from charming downtown Dade City. This estate is a rare blend of rustic charm and modern luxury, offering privacy, character, and endless possibilities.
Property Location and Similar Properties
All
Similar
Features
Appliances
- Dishwasher
- Dryer
- Electric Water Heater
- Range
- Refrigerator
- Trash Compactor
- Washer
Home Owners Association Fee
- 0.00
Carport Spaces
- 1.00
Close Date
- 0000-00-00
Cooling
- Central Air
Country
- US
Covered Spaces
- 0.00
Exterior Features
- French Doors
- Garden
- Outdoor Grill
- Rain Gutters
- Storage
Fencing
- Board
Flooring
- Brick
- Ceramic Tile
- Laminate
- Wood
Garage Spaces
- 0.00
Heating
- Central
- Electric
High School
- Pasco High-PO
Insurance Expense
- 0.00
Interior Features
- Ceiling Fans(s)
- Eat-in Kitchen
- Kitchen/Family Room Combo
- Open Floorplan
- Solid Wood Cabinets
- Stone Counters
- Thermostat
- Walk-In Closet(s)
- Window Treatments
Legal Description
- S1/2 OF NW1/4 OF NW1/4 OF SECTION 21 LESS NORTH 44 FT THEREOF & LESS RD R/W & COM AT SW COR OF NW1/4 OF NW1/4 OF SECTION 21 TH EAST 300.00 FT FOR POB TH SOUTH 700.00 FT TH EAST 1020 FT TH NORTH 700.00 FT TH WEST 1020 FT TO POB EXC COM AT SE COR OF SW 1/4 OF NW1/4 TH N00DG 16' 40"E 628.28 FT FOR POB TH N89DG 51' 33"W 346.85 FT TH N00DG 16' 40"E 628.32 FT TH S89DG 43' 20"E 346.85 FT TH S00DG 16' 40"W 627.49 FT TO POB TOGETHER WITH AN EASEMENT OVER SOUTH 25.00FT OF NORTH 725 FT OF SW1/4 OF NW1/4 OF SECTION 21 LESS RD R/W PER OR 4268 PG 830
Levels
- One
Living Area
- 2829.00
Lot Features
- Farm
- Gentle Sloping
- City Limits
Middle School
- Pasco Middle-PO
Area Major
- 33523 - Dade City/Ridge Manor
Net Operating Income
- 0.00
Occupant Type
- Owner
Open Parking Spaces
- 0.00
Other Expense
- 0.00
Other Structures
- Guest House
Parcel Number
- 21-24-21-0000-01200-0000
Pool Features
- In Ground
Property Condition
- Completed
Property Type
- Residential
Roof
- Shingle
School Elementary
- Pasco Elementary School-PO
Sewer
- Public Sewer
Style
- Contemporary
Tax Year
- 2024
Township
- 24S
Utilities
- Cable Available
- Electricity Connected
- Public
- Water Connected
View
- Trees/Woods
Views
- 531
Virtual Tour Url
- https://www.propertypanorama.com/instaview/stellar/TB8416703
Water Source
- Public
Year Built
- 1996
Zoning Code
- AR
Listings provided courtesy of The Hernando County Association of Realtors MLS.
The information provided by this website is for the personal, non-commercial use of consumers and may not be used for any purpose other than to identify prospective properties consumers may be interested in purchasing.Display of MLS data is usually deemed reliable but is NOT guaranteed accurate.
Datafeed Last updated on January 12, 2026 @ 12:00 am
©2006-2026 brokerIDXsites.com - https://brokerIDXsites.com
Sign Up Now for Free!X
Call Direct: Brokerage Office:
Registration Benefits:
- New Listings & Price Reduction Updates sent directly to your email
- Create Your Own Property Search saved for your return visit.
- "Like" Listings and Create a Favorites List
* NOTICE: By creating your free profile, you authorize us to send you periodic emails about new listings that match your saved searches and related real estate information.If you provide your telephone number, you are giving us permission to call you in response to this request, even if this phone number is in the State and/or National Do Not Call Registry.
Already have an account? Login to your account.



