Contact Guy Grant
Schedule A Showing
Request more information
- Home
- Property Search
- Search results
- 6436 Pebblebrooke Way, ZEPHYRHILLS, FL 33541
Property Photos
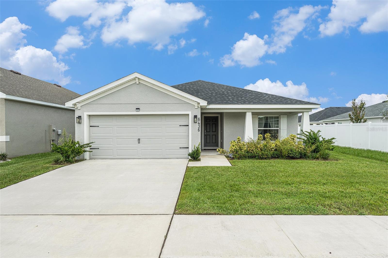

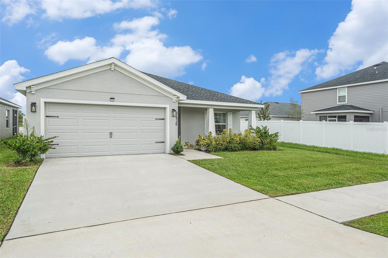
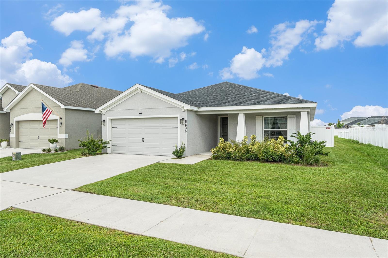
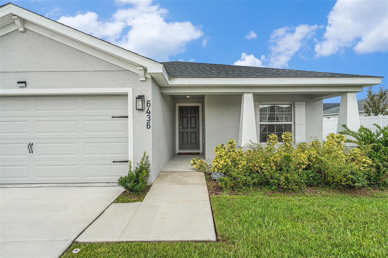
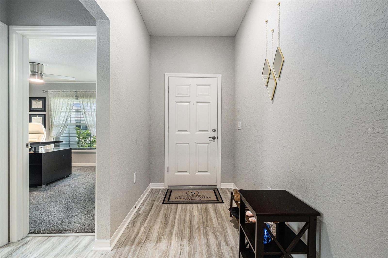
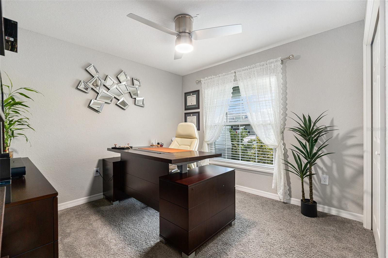
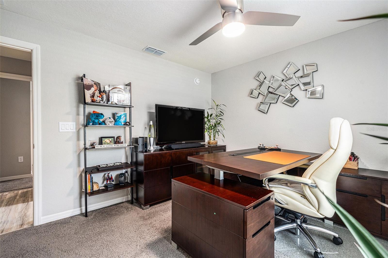
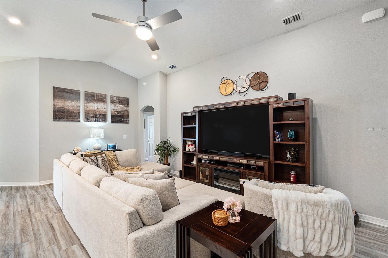
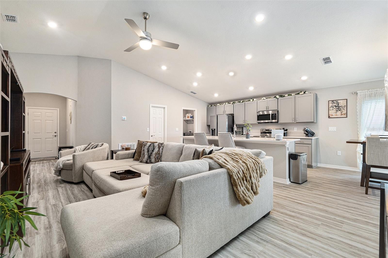
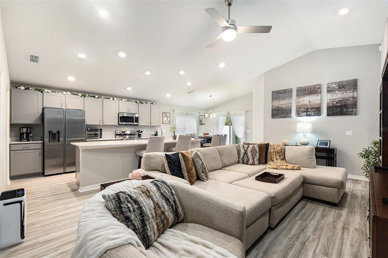
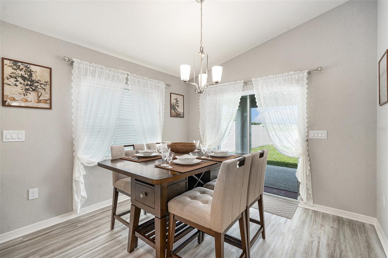
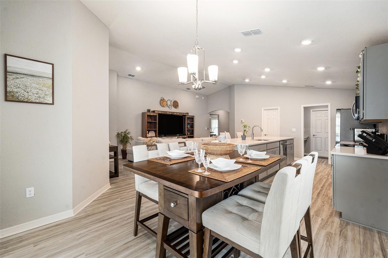
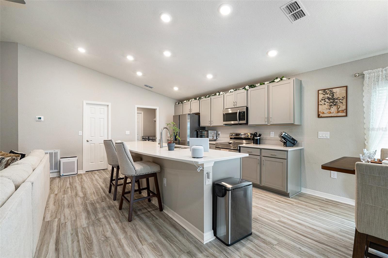
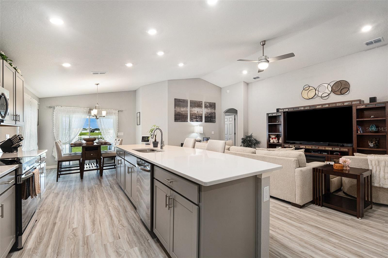
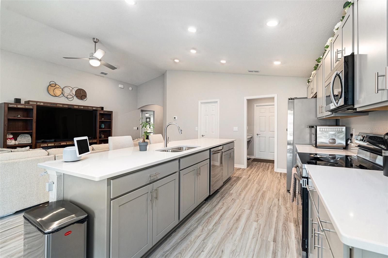
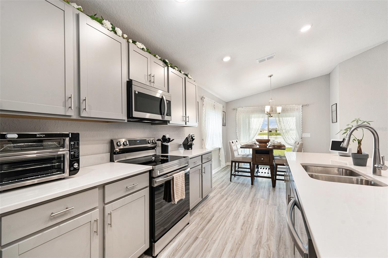
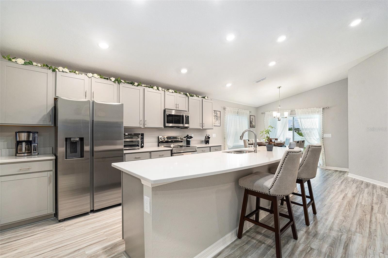
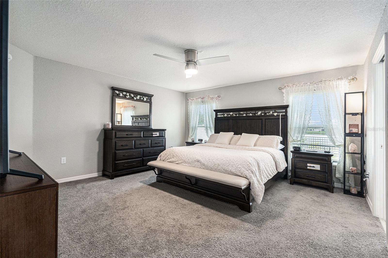
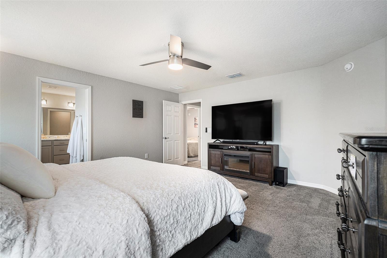
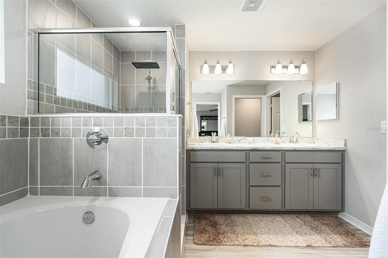
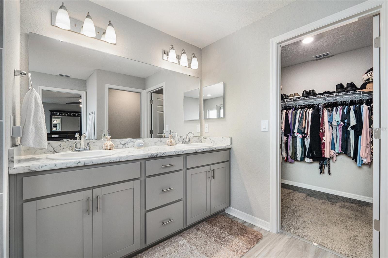
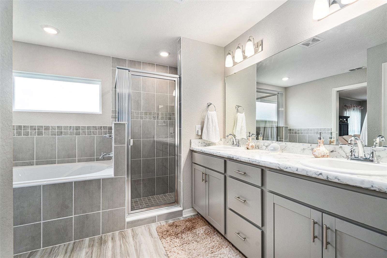
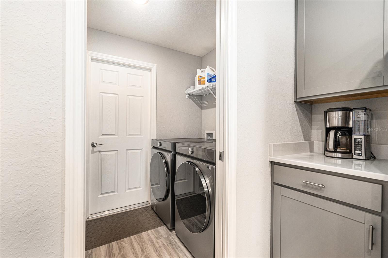
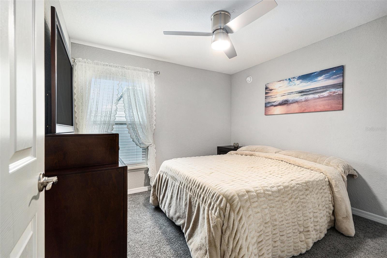
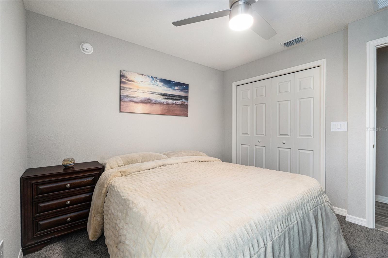
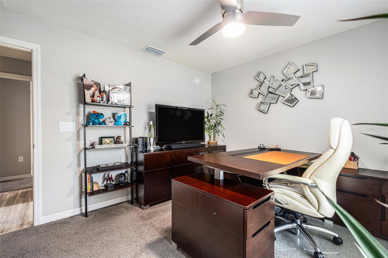
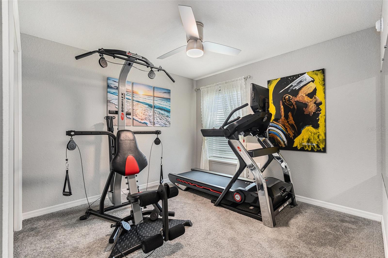
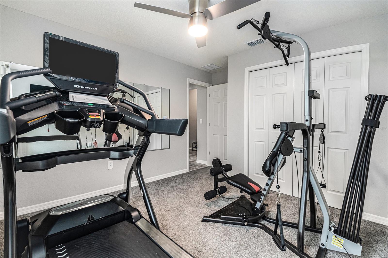
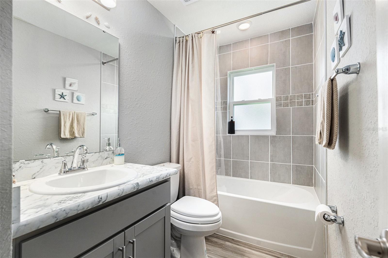
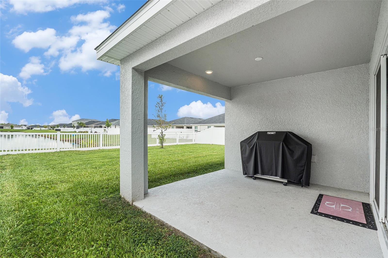
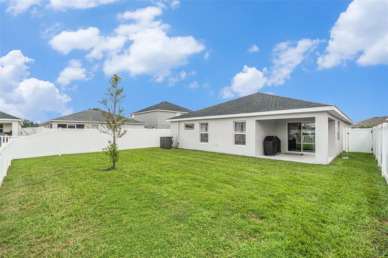
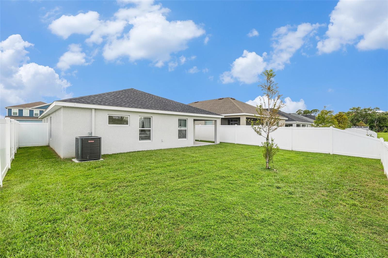
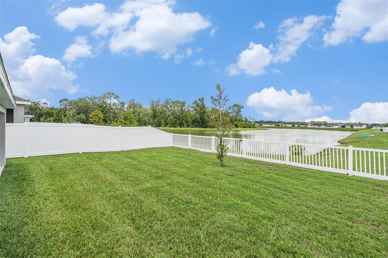
- MLS#: TB8416625 ( Residential )
- Street Address: 6436 Pebblebrooke Way
- Viewed: 2
- Price: $390,000
- Price sqft: $163
- Waterfront: No
- Year Built: 2024
- Bldg sqft: 2394
- Bedrooms: 4
- Total Baths: 2
- Full Baths: 2
- Garage / Parking Spaces: 2
- Days On Market: 13
- Additional Information
- Geolocation: 28.2557 / -82.2264
- County: PASCO
- City: ZEPHYRHILLS
- Zipcode: 33541
- Subdivision: Chapel Crk Vlgs 7 8 Ph 13
- Elementary School: New River
- Middle School: Raymond B Stewart
- High School: Zephryhills
- Provided by: MARK SPAIN REAL ESTATE
- Contact: Chris Sakamoto
- 855-299-7653

- DMCA Notice
-
DescriptionThis beautiful home offers a bright and airy open floor plan with tons of natural light and elevated ceilings that create a spacious, inviting feel. The open concept kitchen features updated appliances, perfect for cooking and entertaining, while large bedrooms and abundant storage space provide comfort and convenience for everyday living. Thoughtfully updated fixtures add a modern touch throughout, and the expansive backyard is your personal oasisoffering a gorgeous water view ideal for relaxing or hosting gatherings. Nestled in a quiet neighborhood, this home combines comfort, style, and a serene setting, all while keeping you close to everything Zephyrhills has to offer.
Property Location and Similar Properties
All
Similar
Features
Appliances
- Cooktop
- Dishwasher
- Dryer
- Electric Water Heater
- Range
- Refrigerator
- Washer
Home Owners Association Fee
- 115.00
Association Name
- Breeze Home
Carport Spaces
- 0.00
Close Date
- 0000-00-00
Cooling
- Central Air
Country
- US
Covered Spaces
- 0.00
Exterior Features
- Lighting
- Sidewalk
- Sliding Doors
Flooring
- Carpet
- Laminate
Garage Spaces
- 2.00
Heating
- Central
- Electric
High School
- Zephryhills High School-PO
Insurance Expense
- 0.00
Interior Features
- Built-in Features
- Ceiling Fans(s)
- Eat-in Kitchen
- Kitchen/Family Room Combo
- Open Floorplan
- Primary Bedroom Main Floor
- Stone Counters
- Thermostat
- Walk-In Closet(s)
Legal Description
- CHAPEL CREEK VILLAGES 7 & 8 PHASES 1 - 3 PB 88 PG 014 BLOCK 10 LOT 1
Levels
- One
Living Area
- 1705.00
Middle School
- Raymond B Stewart Middle-PO
Area Major
- 33541 - Zephyrhills
Net Operating Income
- 0.00
Occupant Type
- Owner
Open Parking Spaces
- 0.00
Other Expense
- 0.00
Parcel Number
- 05-26-21-014.0-010.00-001.0
Pets Allowed
- Breed Restrictions
Property Condition
- Completed
Property Type
- Residential
Roof
- Shingle
School Elementary
- New River Elementary
Sewer
- Public Sewer
Tax Year
- 2024
Township
- 26S
Utilities
- Electricity Connected
- Water Connected
Water Source
- Public
Year Built
- 2024
Zoning Code
- R-4
Listings provided courtesy of The Hernando County Association of Realtors MLS.
The information provided by this website is for the personal, non-commercial use of consumers and may not be used for any purpose other than to identify prospective properties consumers may be interested in purchasing.Display of MLS data is usually deemed reliable but is NOT guaranteed accurate.
Datafeed Last updated on August 26, 2025 @ 12:00 am
©2006-2025 brokerIDXsites.com - https://brokerIDXsites.com
Sign Up Now for Free!X
Call Direct: Brokerage Office: Mobile: 352.293.1191
Registration Benefits:
- New Listings & Price Reduction Updates sent directly to your email
- Create Your Own Property Search saved for your return visit.
- "Like" Listings and Create a Favorites List
* NOTICE: By creating your free profile, you authorize us to send you periodic emails about new listings that match your saved searches and related real estate information.If you provide your telephone number, you are giving us permission to call you in response to this request, even if this phone number is in the State and/or National Do Not Call Registry.
Already have an account? Login to your account.



