Contact Guy Grant
Schedule A Showing
Request more information
- Home
- Property Search
- Search results
- 12152 Southbridge Terrace, HUDSON, FL 34669
Property Photos


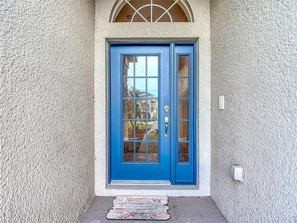
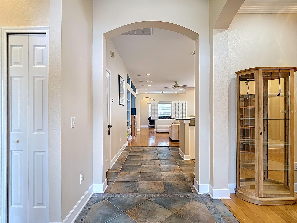
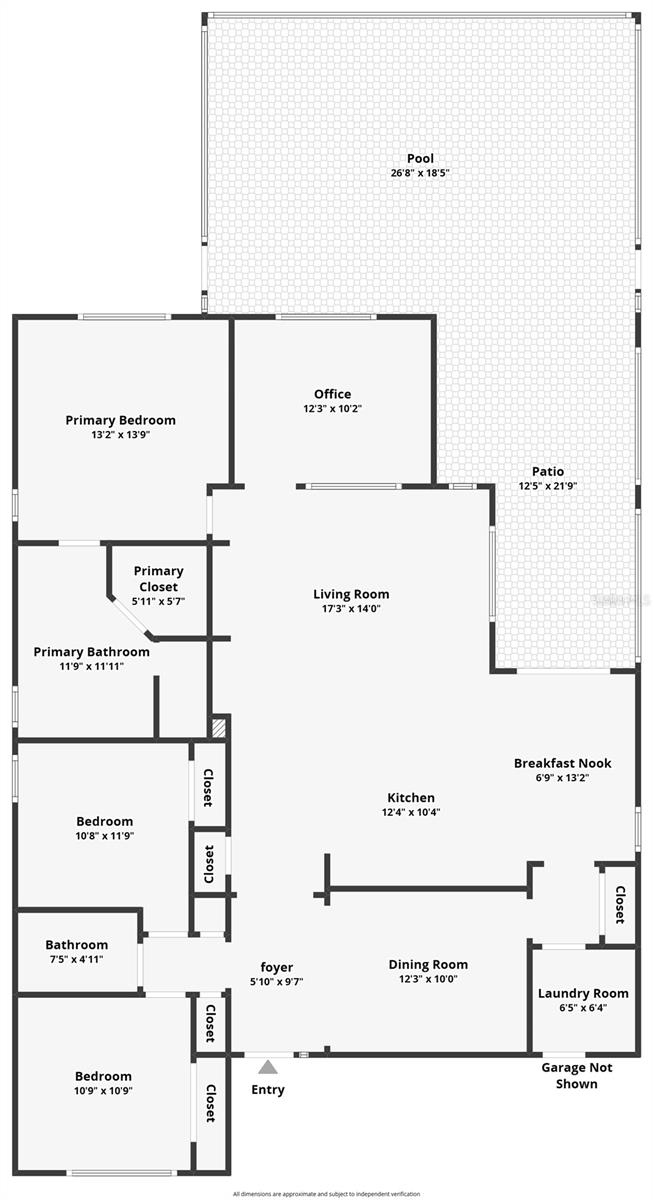
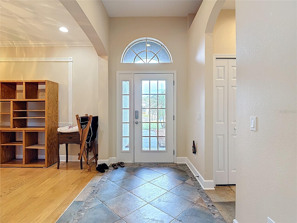
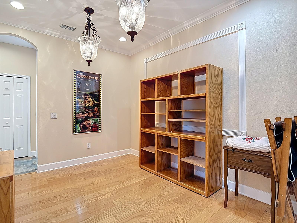
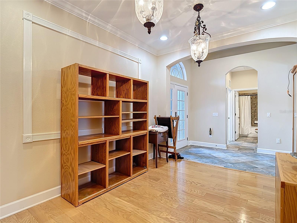
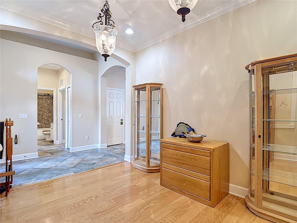
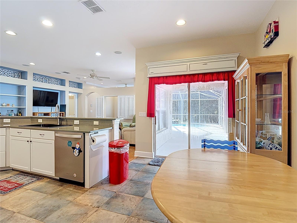
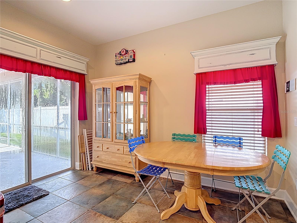
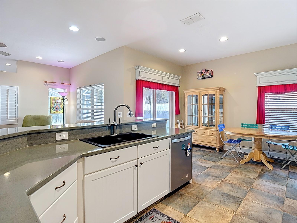
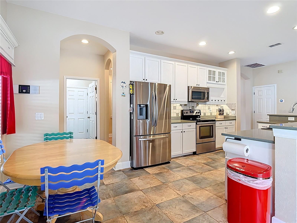
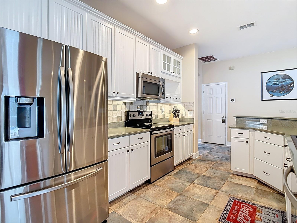
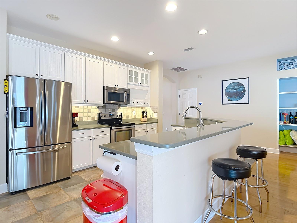
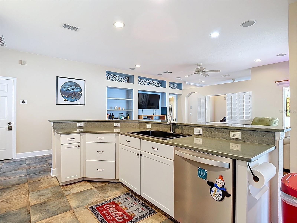
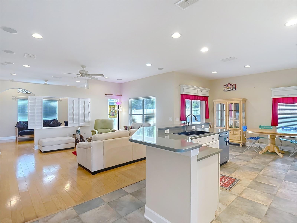
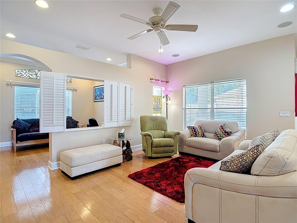
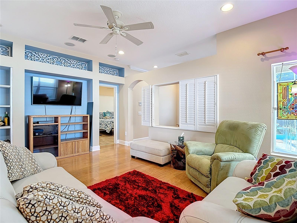
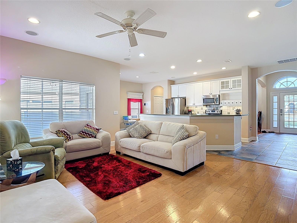
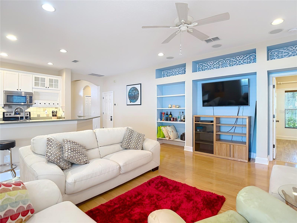
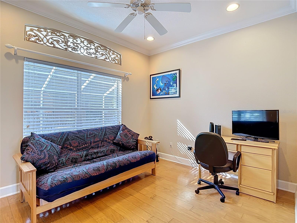
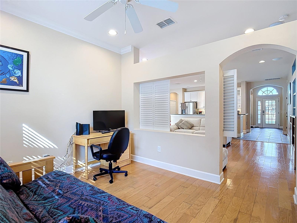
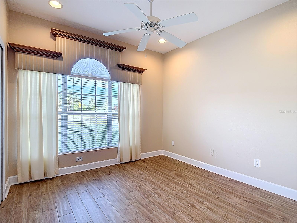
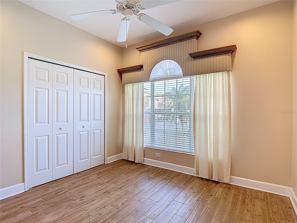
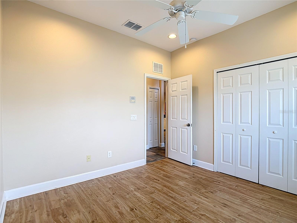
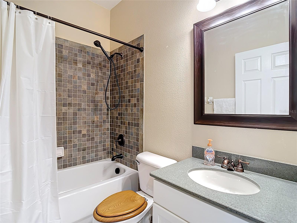
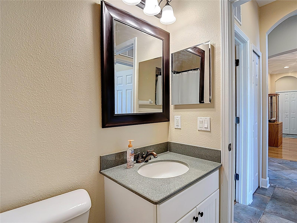
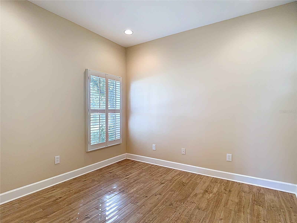
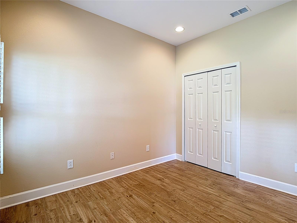
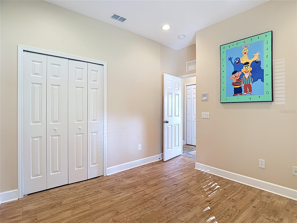
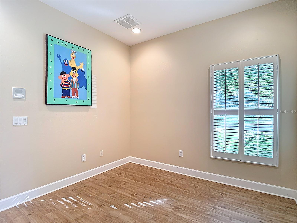
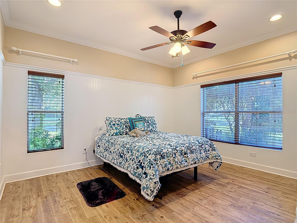
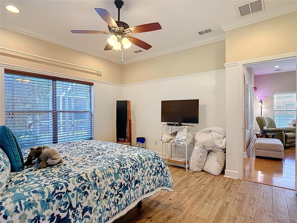
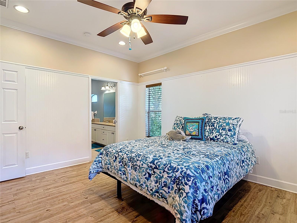
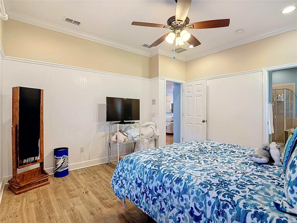
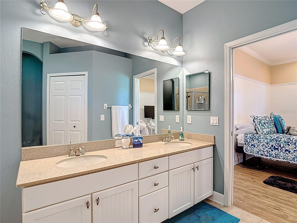
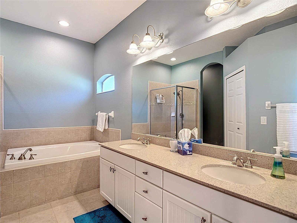
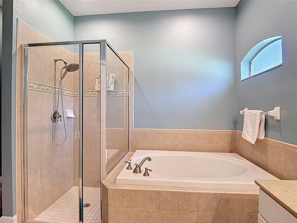
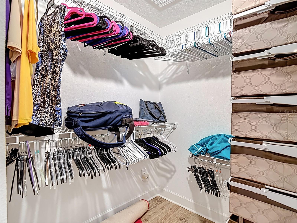
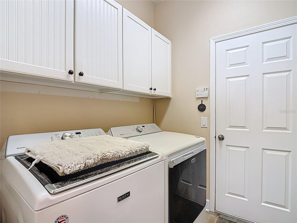
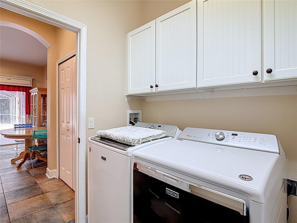
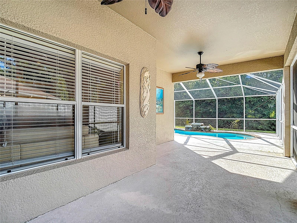
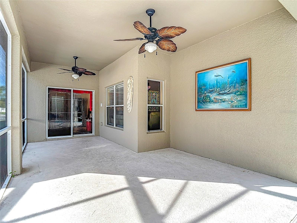
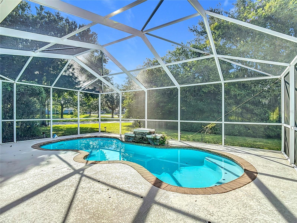
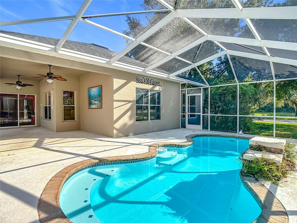
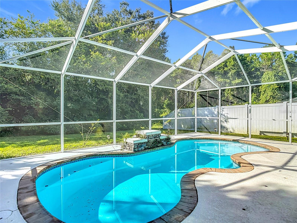
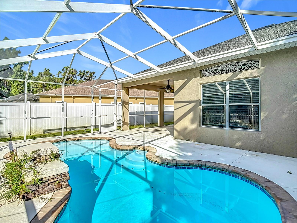
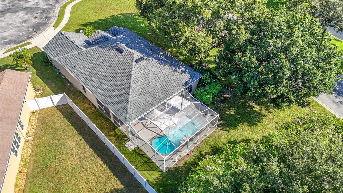
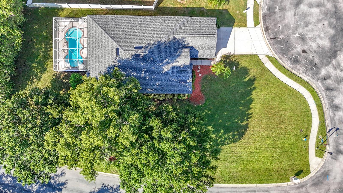
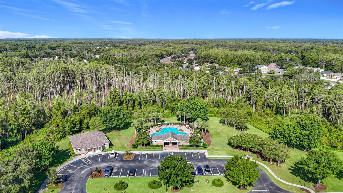
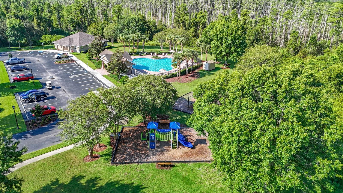
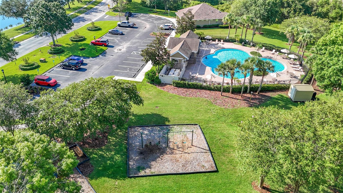
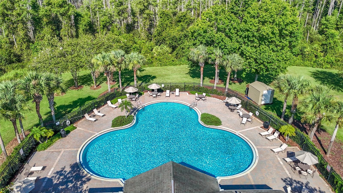
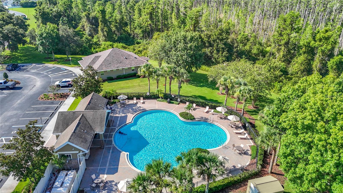
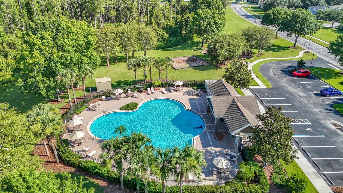
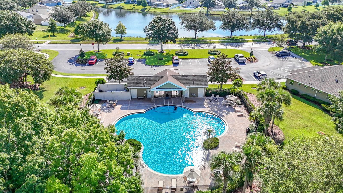
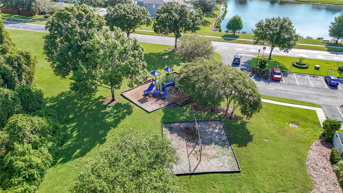
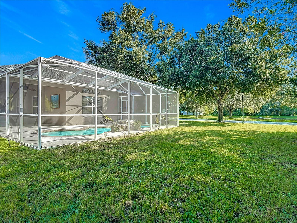
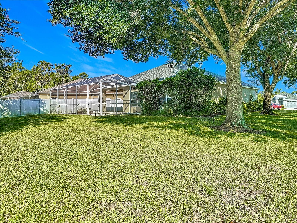
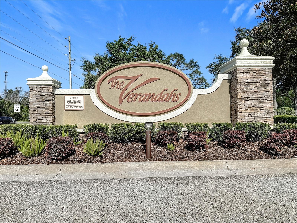
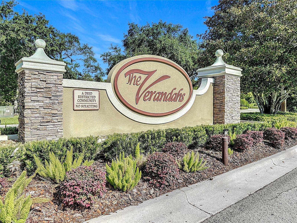
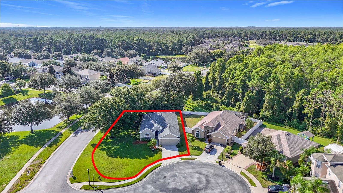
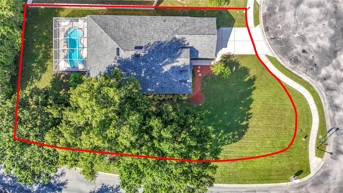
- MLS#: TB8415600 ( Residential )
- Street Address: 12152 Southbridge Terrace
- Viewed: 19
- Price: $384,900
- Price sqft: $217
- Waterfront: No
- Year Built: 2006
- Bldg sqft: 1772
- Bedrooms: 3
- Total Baths: 2
- Full Baths: 2
- Garage / Parking Spaces: 2
- Days On Market: 17
- Additional Information
- Geolocation: 28.3346 / -82.589
- County: PASCO
- City: HUDSON
- Zipcode: 34669
- Subdivision: Verandahs
- Provided by: REAL BROKER, LLC
- Contact: Melissa Pranzo
- 855-450-0442

- DMCA Notice
-
DescriptionFormer Builders Model Upgraded & Move In Ready! 3BR/2BA/2CG home with private pool on a large corner conservation lot on a cul de sac in gated Verandahs. Major updates: brand new roof (July 2025), new HVAC (2025), fresh paint, new sprinkler heads, and lush sod/landscaping (2021). Features 42 cabinets, solid surface counters, upgraded stainless appliances, hardwood and slate flooring, plantation shutters, and surround sound. Spacious primary suite and ensuite bath with garden tub, walk in shower & walk in closet. Separate formal dining room and flex room which is ideal for an office or playroom. Screen covered lanai and pool with waterfall. NO FLOOD INSURANCE and LOW $55/mo HOA! Minutes to Publix, Veterans Expressway, Tampa Airport & beaches!
Property Location and Similar Properties
All
Similar
Features
Appliances
- Built-In Oven
- Dishwasher
- Dryer
- Freezer
- Microwave
- Refrigerator
- Washer
Association Amenities
- Clubhouse
- Fitness Center
- Gated
- Pool
- Security
Home Owners Association Fee
- 55.00
Home Owners Association Fee Includes
- Common Area Taxes
- Pool
- Maintenance Grounds
- Recreational Facilities
- Security
Association Name
- Sentry Management/Ken DiBenedetto
Association Phone
- 727-942-1906
Carport Spaces
- 0.00
Close Date
- 0000-00-00
Cooling
- Central Air
Country
- US
Covered Spaces
- 0.00
Flooring
- Ceramic Tile
- Hardwood
- Slate
- Wood
Garage Spaces
- 2.00
Heating
- Electric
Insurance Expense
- 0.00
Interior Features
- Built-in Features
- Ceiling Fans(s)
- Crown Molding
- Eat-in Kitchen
- High Ceilings
- Kitchen/Family Room Combo
- Open Floorplan
- Primary Bedroom Main Floor
- Smart Home
- Solid Surface Counters
- Stone Counters
- Thermostat
- Walk-In Closet(s)
- Window Treatments
Legal Description
- VERANDAHS PB 56 PG 064 LOT 137 OR 9650 PG 3960
Levels
- One
Living Area
- 1772.00
Lot Features
- Corner Lot
- Cul-De-Sac
- Landscaped
- Level
Area Major
- 34669 - Hudson/Port Richey
Net Operating Income
- 0.00
Occupant Type
- Owner
Open Parking Spaces
- 0.00
Other Expense
- 0.00
Parcel Number
- 17-25-03-007.0-000.00-137.0
Pets Allowed
- Cats OK
- Dogs OK
Pool Features
- Child Safety Fence
- Gunite
Property Type
- Residential
Roof
- Shingle
Sewer
- None
Tax Year
- 2024
Township
- 25S
Utilities
- BB/HS Internet Available
- Cable Connected
- Electricity Connected
- Sewer Connected
- Water Connected
View
- Trees/Woods
Views
- 19
Virtual Tour Url
- https://nodalview.com/s/2kJT3NoX5E3hm8gPLwKlsq
Water Source
- Public
Year Built
- 2006
Zoning Code
- MPUD
Listings provided courtesy of The Hernando County Association of Realtors MLS.
The information provided by this website is for the personal, non-commercial use of consumers and may not be used for any purpose other than to identify prospective properties consumers may be interested in purchasing.Display of MLS data is usually deemed reliable but is NOT guaranteed accurate.
Datafeed Last updated on August 26, 2025 @ 12:00 am
©2006-2025 brokerIDXsites.com - https://brokerIDXsites.com
Sign Up Now for Free!X
Call Direct: Brokerage Office: Mobile: 352.293.1191
Registration Benefits:
- New Listings & Price Reduction Updates sent directly to your email
- Create Your Own Property Search saved for your return visit.
- "Like" Listings and Create a Favorites List
* NOTICE: By creating your free profile, you authorize us to send you periodic emails about new listings that match your saved searches and related real estate information.If you provide your telephone number, you are giving us permission to call you in response to this request, even if this phone number is in the State and/or National Do Not Call Registry.
Already have an account? Login to your account.



