Contact Guy Grant
Schedule A Showing
Request more information
- Home
- Property Search
- Search results
- 5498 Riverwalk Preserve Drive, NEW PORT RICHEY, FL 34653
Property Photos
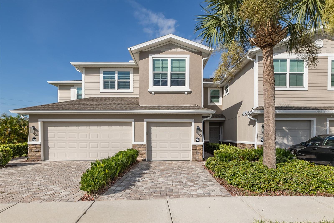

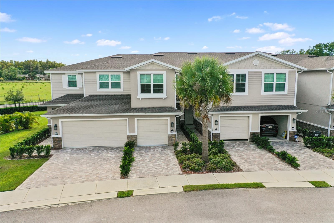
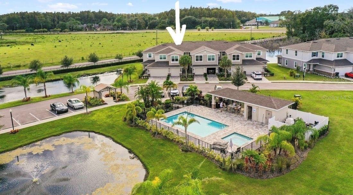
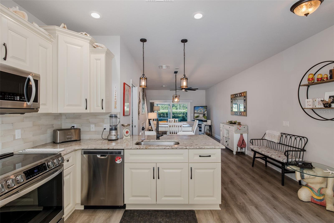
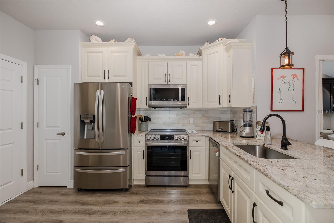
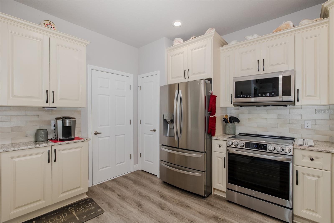
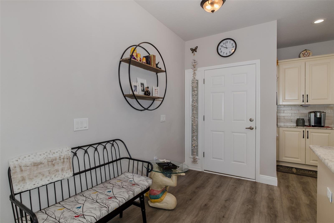
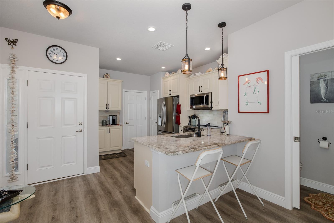
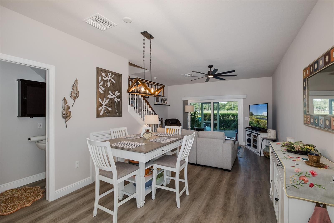
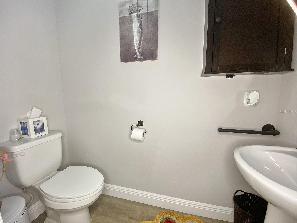
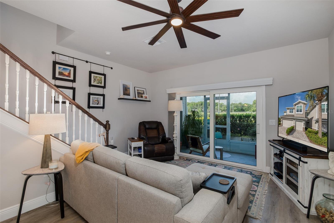
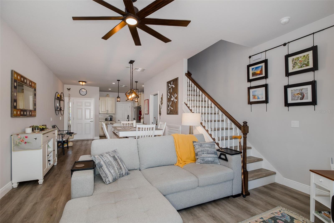
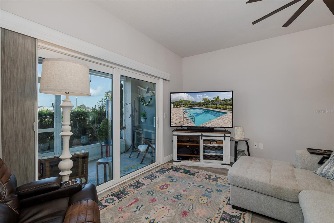
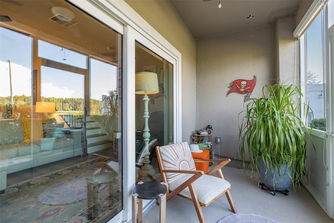
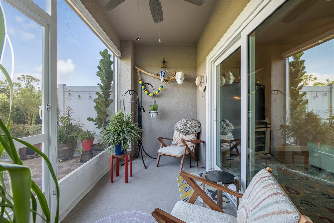
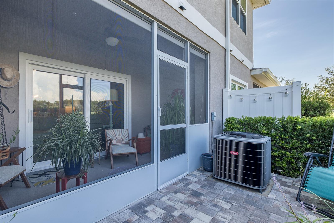
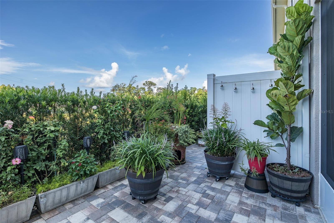
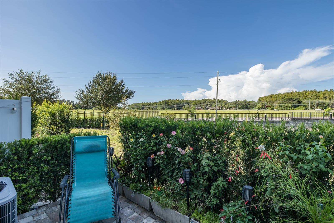
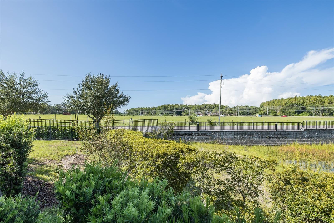
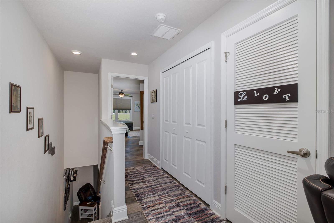
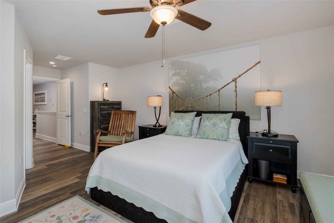
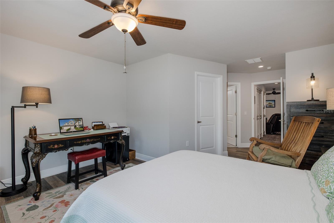
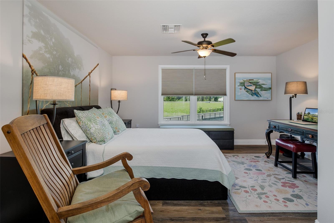
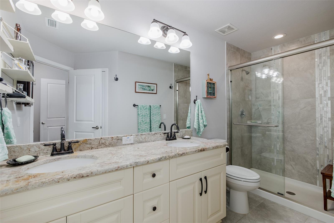
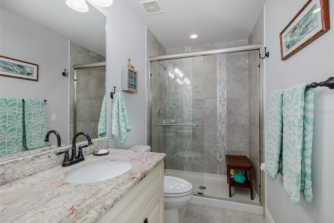
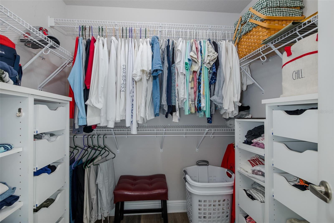
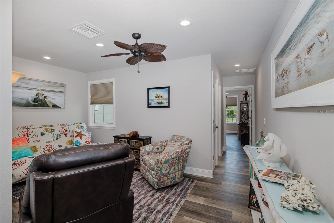
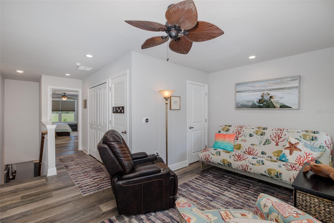
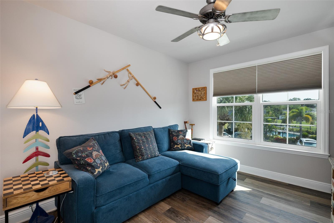
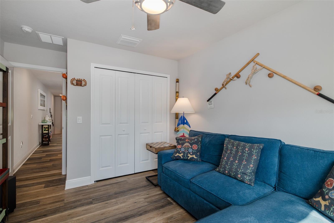
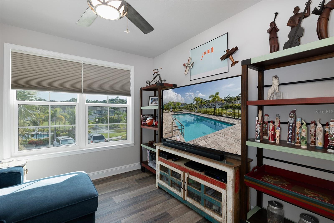
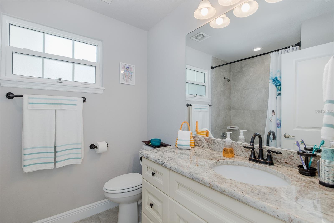
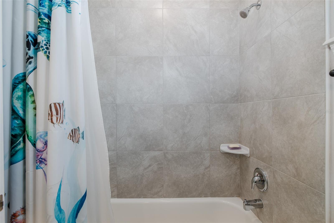
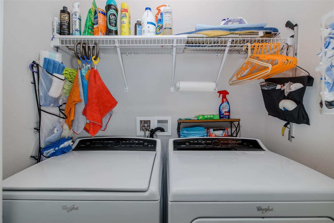
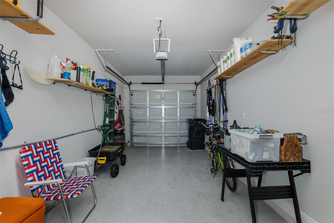
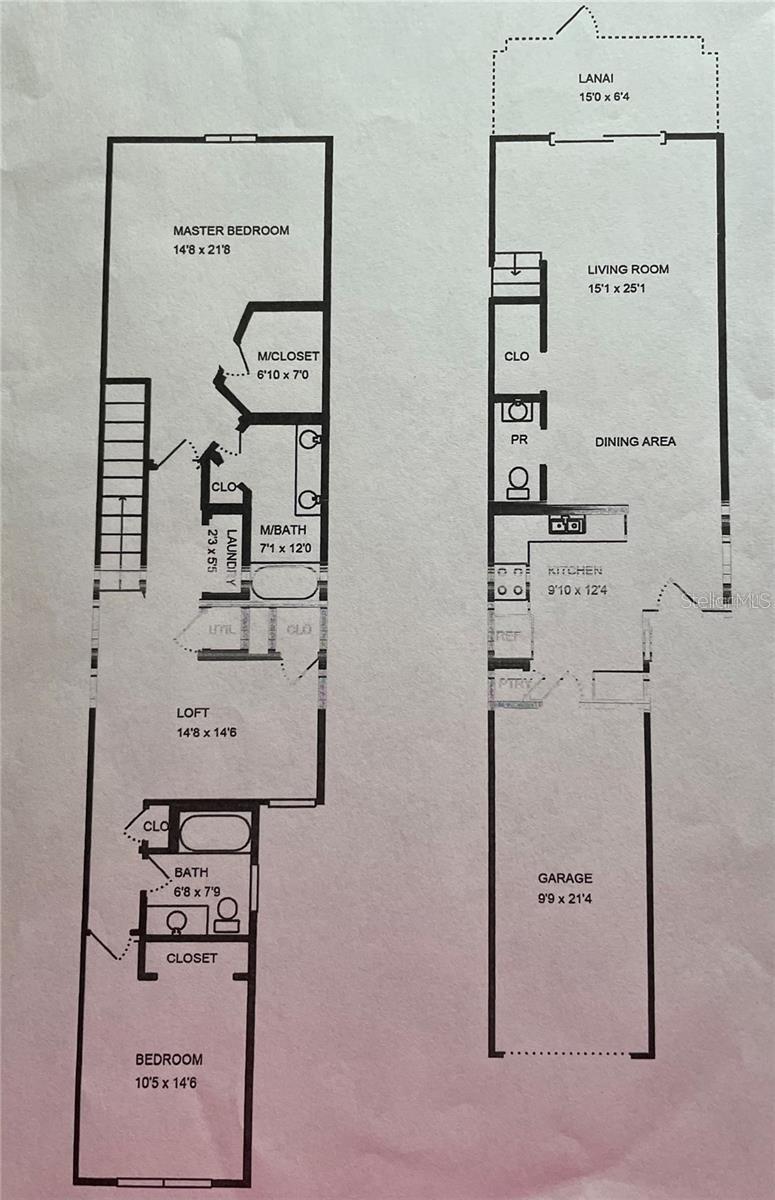
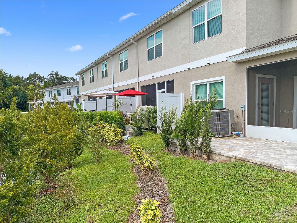
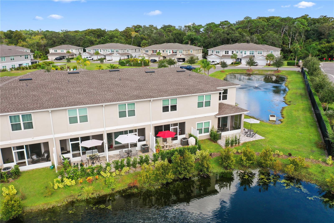
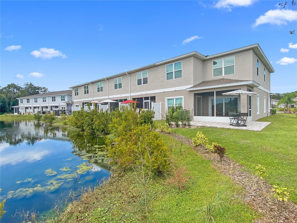
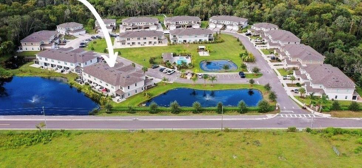
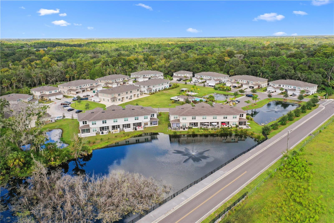
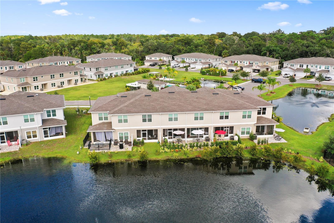
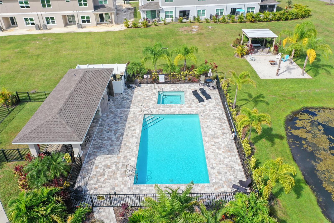
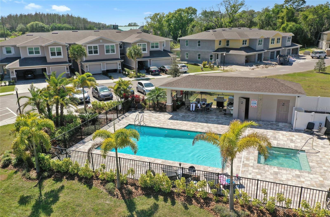
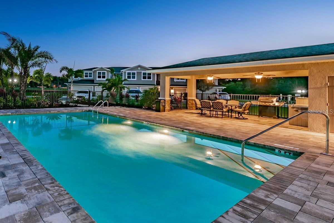
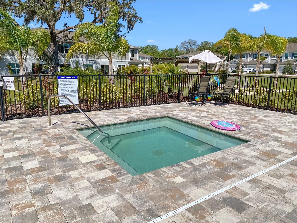
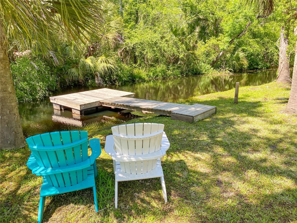
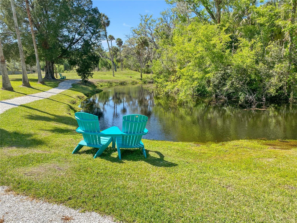
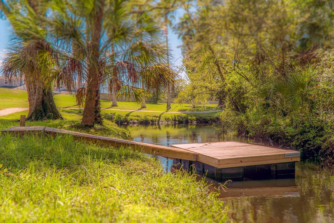
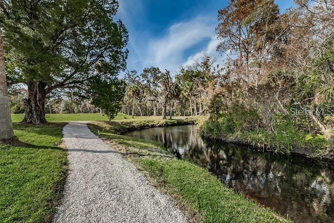
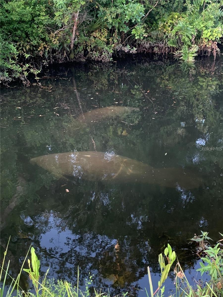
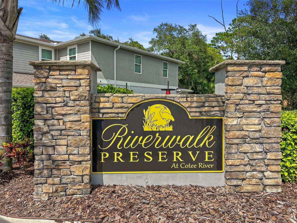
Reduced
- MLS#: TB8415271 ( Residential )
- Street Address: 5498 Riverwalk Preserve Drive
- Viewed: 152
- Price: $274,900
- Price sqft: $145
- Waterfront: Yes
- Wateraccess: Yes
- Waterfront Type: Pond
- Year Built: 2019
- Bldg sqft: 1894
- Bedrooms: 2
- Total Baths: 3
- Full Baths: 2
- 1/2 Baths: 1
- Garage / Parking Spaces: 1
- Days On Market: 60
- Additional Information
- Geolocation: 28.2355 / -82.692
- County: PASCO
- City: NEW PORT RICHEY
- Zipcode: 34653
- Subdivision: Riverwalk Preserve
- Elementary School: Cotee River
- Middle School: Gulf
- High School: Gulf
- Provided by: NEXTHOME GULF COAST
- Contact: Lisa Ardman
- 727-282-5151

- DMCA Notice
-
DescriptionIf its become a challenge to find peace and tranquility in an affordable home, you havent discovered riverwalk preserve on the cotee river. This beautifully manicured 54 unit townhome community is surrounded by the meandering cotee river, woodland preserve, a natural wetland pond, and acres of farmland. This reasonably priced 2 bedroom, 2. 5 bath townhome is like new, with high ceilings, updated appliances, high end finishes like granite counters and luxury vinyl floors (no carpeting! ) and features an overall contemporary design with relaxing colors that are hard to find without having to go through costly and time consuming renovations. Its first level is an open floor plan with a "cook's dream" kitchen with solid wood, soft close cabinetry, new wi fi stove with features such as an air fryer and convection oven; dishwasher; and french door refrigerator with wifi and in door ice and water. The dining area, with a large in wall storage area, flows into the living room where you can lounge and watch nature in the greenery and flowering plants right outside the door. All slider doors and windows are pgt hurricane rated, impact resistent, as well as the hurricane rated garage door, producing lower homeowners insurance costs, and there is no cdd added to your annual tax bill like the nearby new built homes are burdened with. There was no damage or flooding during the hurricanes of the past few years, and flood insurance is not required by lenders. The slider door leads to a spacious, screened lanai and then out to a large outdoor patio area great for barbecues and sunbathing in the privacy of lush plants and hedges. Divider fences on each side add to your privacy. A half bath downstairs is another great feature of this beautiful 2 level townhome. Upstairs there's a roomy loft that could be an office, kids' play area or a den. The two large bedrooms are on opposite ends of the home and each has a full bathroom with tile floors and granite topped cabinets with plenty of drawers for storage. A laundry closet is handily located near the bedrooms in the hallway and contains shelving for storage and clothes hanging. New cellular blinds were installed recently on all windows and the downstairs slider. Upgraded, new ceiling fans are another recent addition as well as a new screen door on the front of the house, bringing in added light and a cross breeze for the milder months of the year. The low hoa includes all outdoor maintenance, a beautiful pool and hot spa tub with bathrooms and an outdoor kitchen to entertain friends, public water/sewer, roof replacements, termite bond and regular pest maintenance, and spectrum internet and cable tv. Riverwalk is also a pet friendly community that allows large dogs. The bordering cotee river and county owned nature preserve is a short walk away where you can fish, kayak, and see manatees, turtles and birds of all kinds along a wooded walking trail. While you enjoy tranquility and peace at home, downtown new port richey with its new restaurants, shops and nightlife is only a couple of miles away by car or golf cart. Don't miss out on the beauty and convenience of this maintenance free community and this stunning upgraded townhome. Make it your next home!
Property Location and Similar Properties
All
Similar
Features
Waterfront Description
- Pond
Appliances
- Convection Oven
- Dishwasher
- Disposal
- Dryer
- Electric Water Heater
- Ice Maker
- Microwave
- Range
- Refrigerator
- Washer
Home Owners Association Fee
- 321.00
Home Owners Association Fee Includes
- Cable TV
- Common Area Taxes
- Pool
- Escrow Reserves Fund
- Internet
- Maintenance Structure
- Maintenance Grounds
- Pest Control
- Private Road
- Sewer
- Water
Association Name
- Tom Conner
- Sentry Property Management
Association Phone
- 727-942-1906
Carport Spaces
- 0.00
Close Date
- 0000-00-00
Cooling
- Central Air
Country
- US
Covered Spaces
- 0.00
Exterior Features
- Dog Run
- Lighting
- Rain Gutters
- Sidewalk
- Sliding Doors
Flooring
- Ceramic Tile
- Luxury Vinyl
Garage Spaces
- 1.00
Heating
- Central
- Electric
High School
- Gulf High-PO
Insurance Expense
- 0.00
Interior Features
- Ceiling Fans(s)
- Living Room/Dining Room Combo
- Open Floorplan
- PrimaryBedroom Upstairs
- Solid Wood Cabinets
- Split Bedroom
- Stone Counters
- Thermostat
- Walk-In Closet(s)
- Window Treatments
Legal Description
- RIVERWALK PRESERVE PB 75 PG 140 LOT 45
Levels
- Two
Living Area
- 1511.00
Lot Features
- Conservation Area
- Cul-De-Sac
- City Limits
- Landscaped
- Sidewalk
- Paved
- Private
Middle School
- Gulf Middle-PO
Area Major
- 34653 - New Port Richey
Net Operating Income
- 0.00
Occupant Type
- Owner
Open Parking Spaces
- 0.00
Other Expense
- 0.00
Parcel Number
- 16-26-10-0090-00000-0450
Parking Features
- Common
- Driveway
- Garage Door Opener
- Ground Level
- Guest
- Off Street
Pets Allowed
- Cats OK
- Dogs OK
Pool Features
- In Ground
- Lighting
- Outside Bath Access
Property Type
- Residential
Roof
- Shingle
School Elementary
- Cotee River Elementary-PO
Sewer
- Public Sewer
Style
- Contemporary
Tax Year
- 2024
Township
- 26S
Utilities
- Cable Connected
- Fire Hydrant
- Public
- Sewer Connected
- Sprinkler Well
- Underground Utilities
- Water Connected
View
- Garden
Views
- 152
Water Source
- Public
Year Built
- 2019
Zoning Code
- MPUD
Listings provided courtesy of The Hernando County Association of Realtors MLS.
The information provided by this website is for the personal, non-commercial use of consumers and may not be used for any purpose other than to identify prospective properties consumers may be interested in purchasing.Display of MLS data is usually deemed reliable but is NOT guaranteed accurate.
Datafeed Last updated on October 7, 2025 @ 12:00 am
©2006-2025 brokerIDXsites.com - https://brokerIDXsites.com
Sign Up Now for Free!X
Call Direct: Brokerage Office: Mobile: 352.293.1191
Registration Benefits:
- New Listings & Price Reduction Updates sent directly to your email
- Create Your Own Property Search saved for your return visit.
- "Like" Listings and Create a Favorites List
* NOTICE: By creating your free profile, you authorize us to send you periodic emails about new listings that match your saved searches and related real estate information.If you provide your telephone number, you are giving us permission to call you in response to this request, even if this phone number is in the State and/or National Do Not Call Registry.
Already have an account? Login to your account.



