Contact Guy Grant
Schedule A Showing
Request more information
- Home
- Property Search
- Search results
- 13217 Maple Street, ODESSA, FL 33556
Property Photos
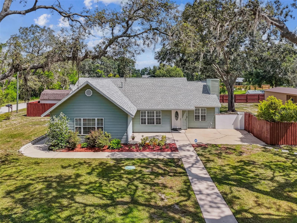

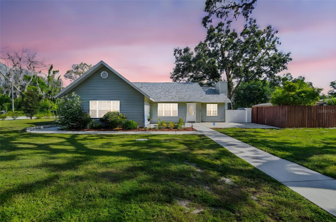
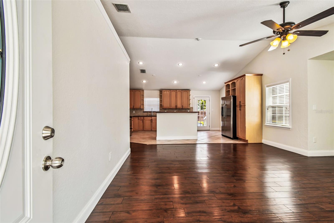
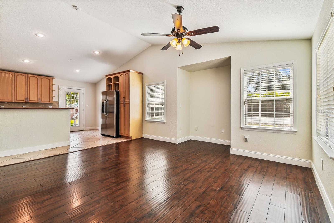
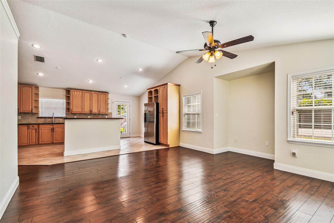
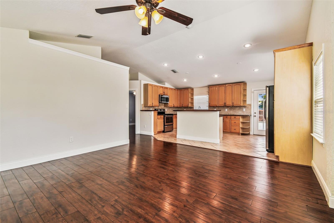
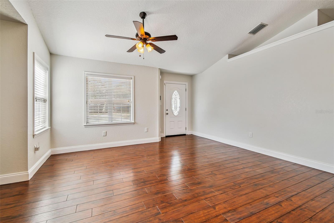
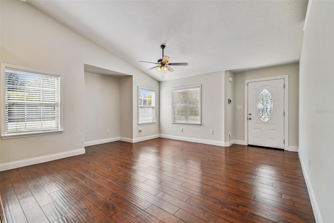
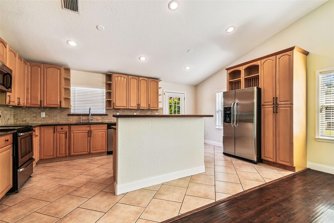
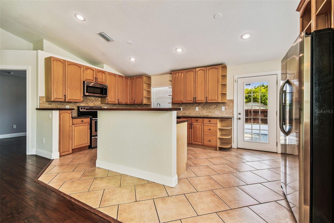
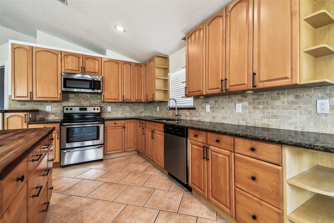
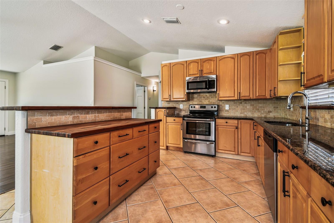
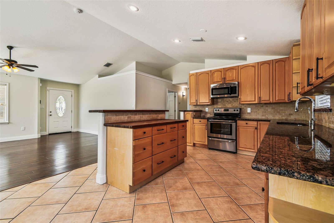
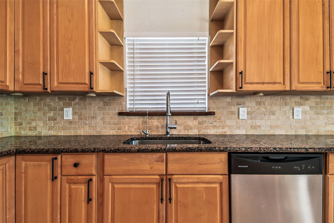
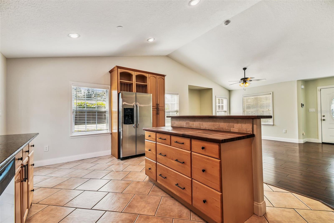
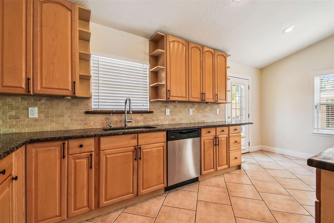
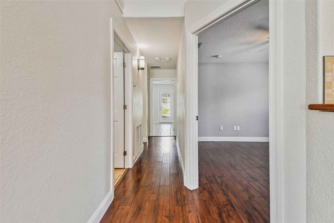
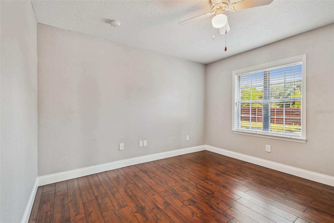
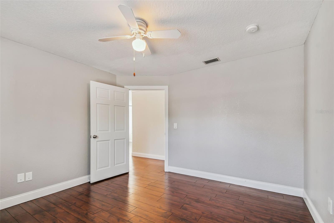
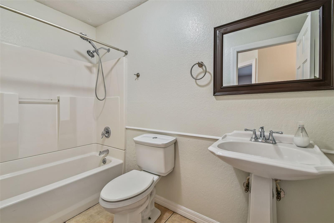
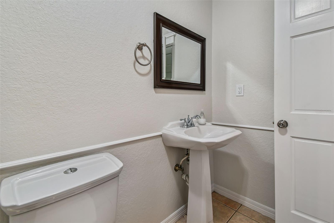
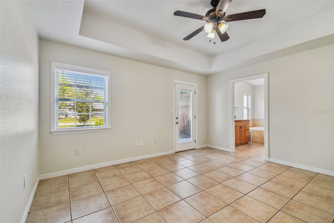
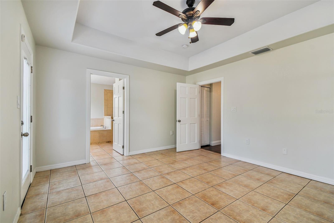
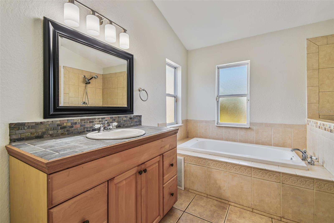
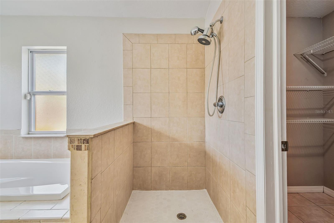
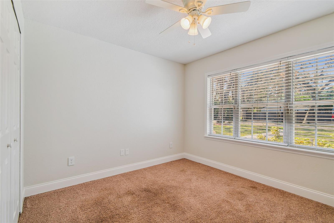
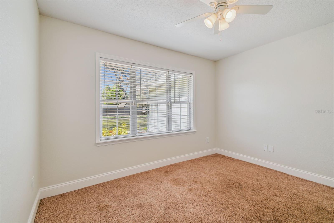
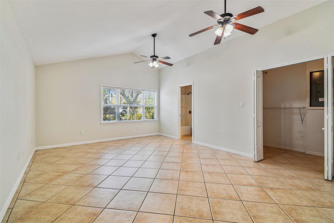
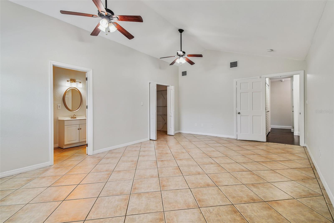
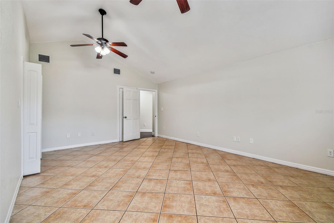
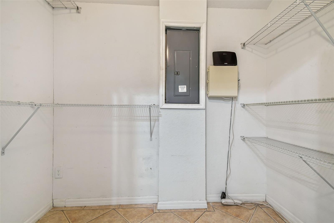
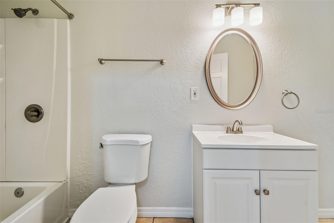
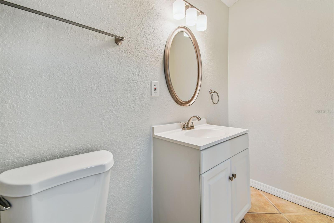
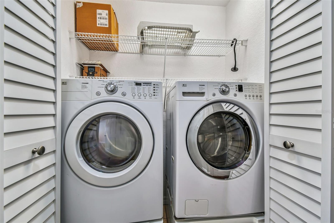
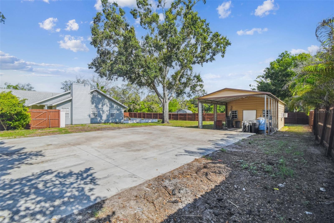
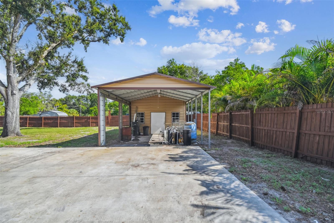
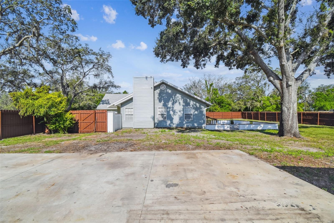
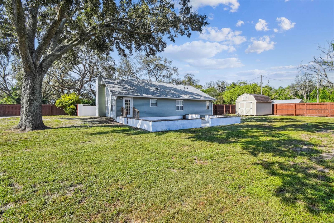
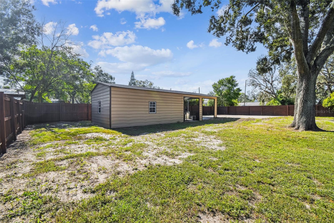
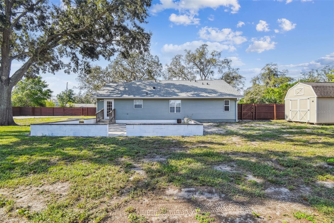
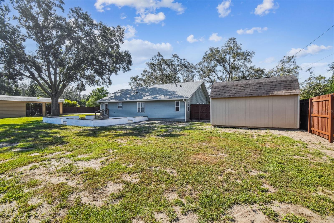
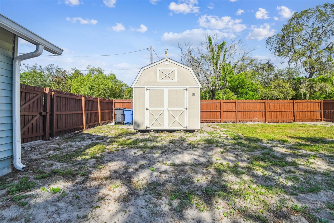
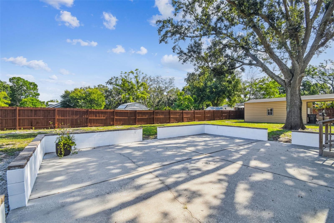
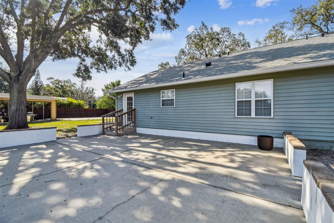
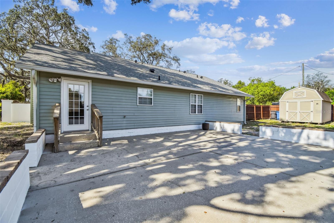
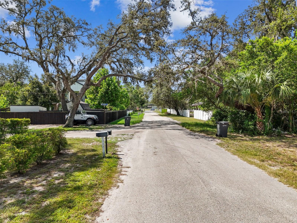
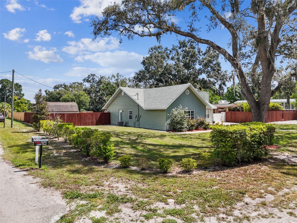
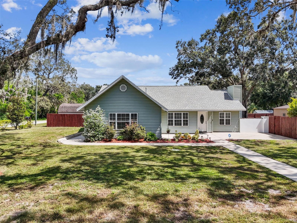
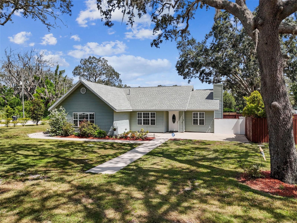
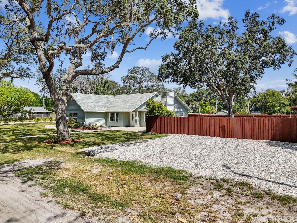
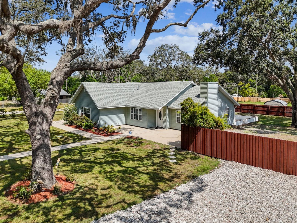
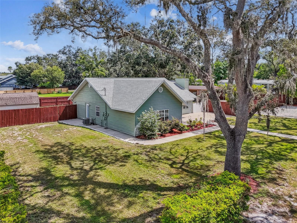
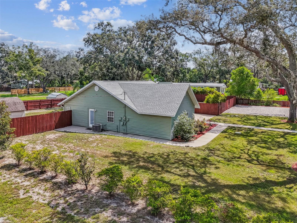
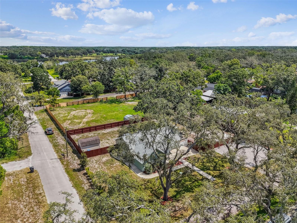
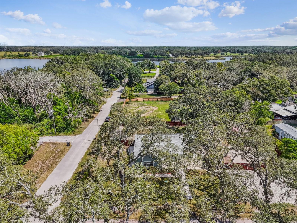
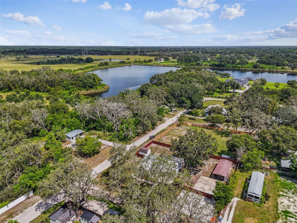
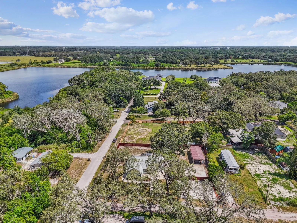
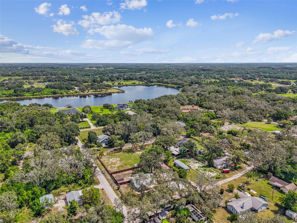
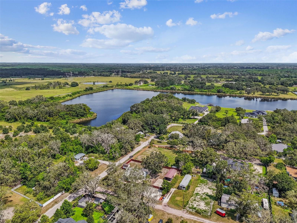
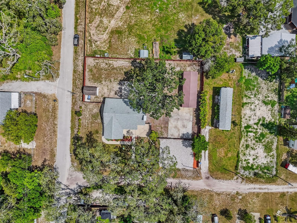
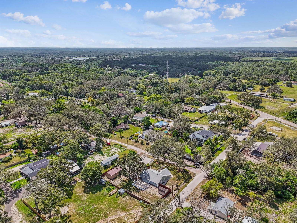
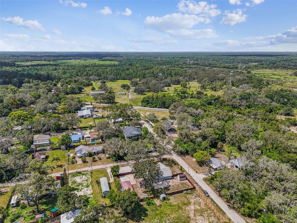
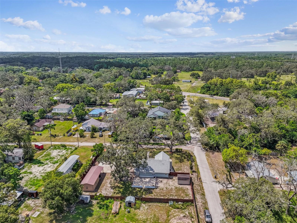
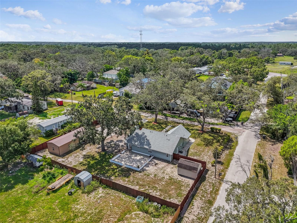
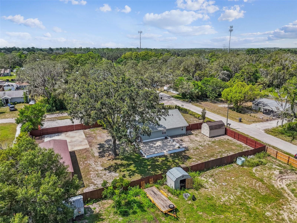
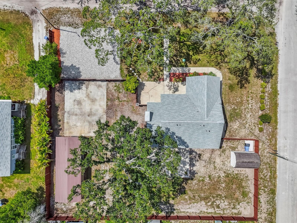
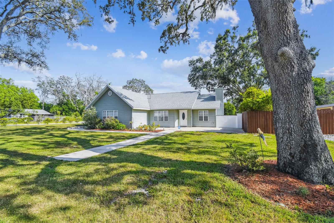
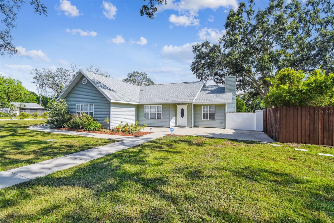
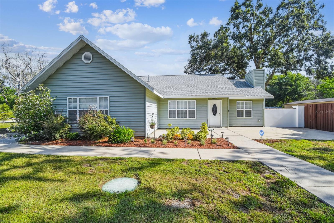
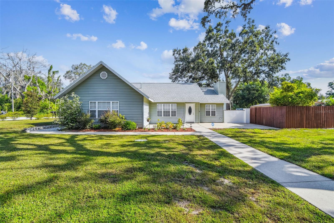
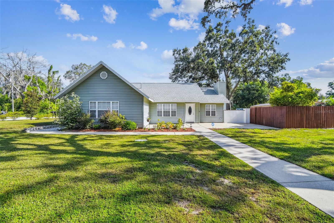
- MLS#: TB8414700 ( Residential )
- Street Address: 13217 Maple Street
- Viewed: 8
- Price: $475,000
- Price sqft: $262
- Waterfront: No
- Year Built: 2000
- Bldg sqft: 1812
- Bedrooms: 4
- Total Baths: 3
- Full Baths: 3
- Days On Market: 21
- Additional Information
- Geolocation: 28.1451 / -82.6469
- County: PASCO
- City: ODESSA
- Zipcode: 33556
- Subdivision: Keystone Park
- Elementary School: Hammond
- Middle School: Sergeant Smith
- High School: Steinbrenner
- Provided by: COMPASS FLORIDA LLC

- DMCA Notice
-
DescriptionWelcome to the best value in Odessa in Steinbrenner school district! Zoned ASC 1 with NO HOA, this agricultural zoning allows for so much freedom and independence! Nestled in a serene neighborhood on almost a half acre in a top rated school district, this stunning 4 bedroom, 3 bath residence offers the perfect blend of comfort and elegance. This home is CLEAN and neat as a pin and ready to move in! As you step inside, you'll be greeted by a spacious open floor plan featuring a sun drenched living room with gleaming hardwood floors and vaulted ceilings plus large windows that invite an abundance of natural light. The modern kitchen has stainless steel appliances, granite countertops and butcher block wood counter tops with solid wood cabinets. Adjacent to the kitchen is a cozy dining area, perfect for entertaining guests or enjoying family meals. There are 2 primary suites, each complete with a walk in closet and their own private bathrooms. One of them has a luxurious soaking tub and separate shower, plus its own exterior entrance. The other en suite bedroom has a traditional tub and shower, plus vaulted ceilings and a massive walk in closet. The additional bedroom is generously sized, offering comfort and flexibility for family, guests, and there is a 4th bedroom that can also be used as an office. Step outside to your private backyard retreat complete with a concrete pad and short wall for sitting or decorating with plants, making it ideal for relaxing afternoons or summer barbecues. The yard is fully fenced and there is a storage shed. Perfect for all your pets! This home also includes a detached metal building that can be used as a workshop, a 30 x 40 6 inch deep concrete pad that can be used as the foundation for a detached garage, boat or RV parking, and 1 car port space. This Odessa home is conveniently located near top rated schools, shopping, and dining. Home comes with newer LG front load washer and dryer, making it truly move in ready! It's been professionally cleaned and is just the most adorable and best value home in Odessa! Don't miss the opportunity to make this exquisite home yours. Schedule a showing today and experience all it has to offer!
Property Location and Similar Properties
All
Similar
Features
Appliances
- Cooktop
- Dishwasher
- Dryer
- Electric Water Heater
- Exhaust Fan
- Freezer
- Kitchen Reverse Osmosis System
- Microwave
- Range
- Refrigerator
- Washer
- Water Filtration System
- Water Softener
Home Owners Association Fee
- 0.00
Carport Spaces
- 1.00
Close Date
- 0000-00-00
Cooling
- Central Air
Country
- US
Covered Spaces
- 0.00
Exterior Features
- Private Mailbox
Fencing
- Board
Flooring
- Carpet
- Luxury Vinyl
- Tile
Garage Spaces
- 0.00
Heating
- Central
- Electric
High School
- Steinbrenner High School
Insurance Expense
- 0.00
Interior Features
- Ceiling Fans(s)
- Eat-in Kitchen
- High Ceilings
- Kitchen/Family Room Combo
- L Dining
- Living Room/Dining Room Combo
- Open Floorplan
- Primary Bedroom Main Floor
- Solid Surface Counters
- Solid Wood Cabinets
- Split Bedroom
- Stone Counters
- Thermostat
- Vaulted Ceiling(s)
- Walk-In Closet(s)
- Window Treatments
Legal Description
- Lot 18
- 19
- and 20
- Block 15 of Keystone Park
- according to the plat thereof as recorded in plat book 5
- page 68
- of the public records of Hillsborough County
- Florida
Levels
- One
Living Area
- 1788.00
Lot Features
- Cleared
- In County
- Level
- Zoned for Horses
Middle School
- Sergeant Smith Middle-HB
Area Major
- 33556 - Odessa
Net Operating Income
- 0.00
Occupant Type
- Vacant
Open Parking Spaces
- 0.00
Other Expense
- 0.00
Other Structures
- Shed(s)
- Storage
- Workshop
Parcel Number
- U-07-27-17-00D-000015-00018.0
Parking Features
- Off Street
- Oversized
Property Type
- Residential
Roof
- Shingle
School Elementary
- Hammond Elementary School
Sewer
- Septic Tank
Style
- Custom
- Traditional
Tax Year
- 2024
Township
- 27
Utilities
- BB/HS Internet Available
- Electricity Connected
Virtual Tour Url
- https://www.youtube.com/watch?v=d9Jlnd--C5U
Water Source
- Well
Year Built
- 2000
Zoning Code
- ASC-1
Listings provided courtesy of The Hernando County Association of Realtors MLS.
The information provided by this website is for the personal, non-commercial use of consumers and may not be used for any purpose other than to identify prospective properties consumers may be interested in purchasing.Display of MLS data is usually deemed reliable but is NOT guaranteed accurate.
Datafeed Last updated on September 1, 2025 @ 12:00 am
©2006-2025 brokerIDXsites.com - https://brokerIDXsites.com
Sign Up Now for Free!X
Call Direct: Brokerage Office: Mobile: 352.293.1191
Registration Benefits:
- New Listings & Price Reduction Updates sent directly to your email
- Create Your Own Property Search saved for your return visit.
- "Like" Listings and Create a Favorites List
* NOTICE: By creating your free profile, you authorize us to send you periodic emails about new listings that match your saved searches and related real estate information.If you provide your telephone number, you are giving us permission to call you in response to this request, even if this phone number is in the State and/or National Do Not Call Registry.
Already have an account? Login to your account.



