Contact Guy Grant
Schedule A Showing
Request more information
- Home
- Property Search
- Search results
- 5518 Birch River Trail, WESLEY CHAPEL, FL 33545
Property Photos
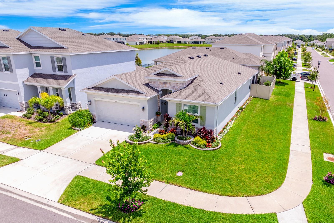

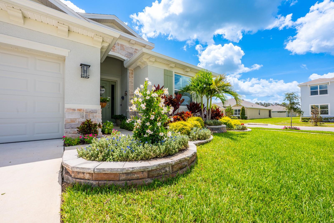
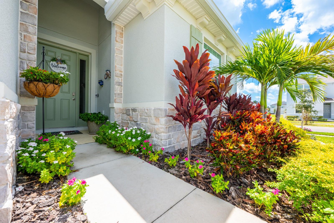
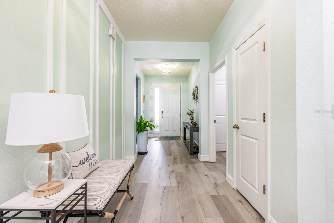
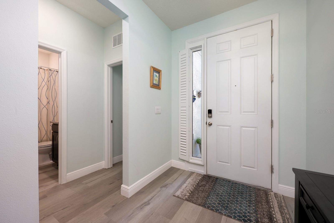
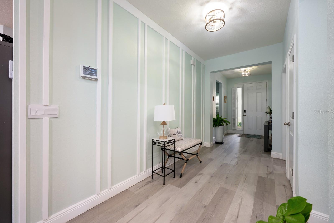
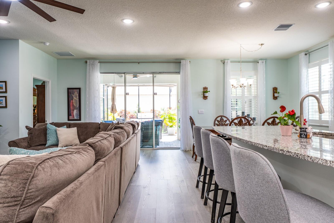
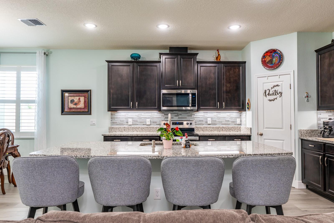
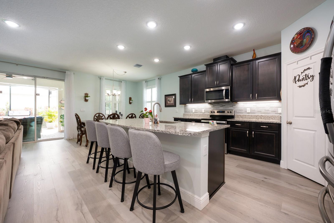
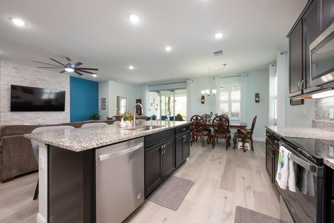
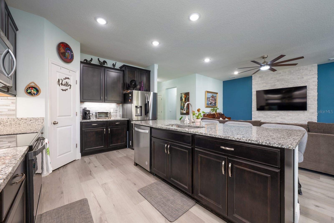
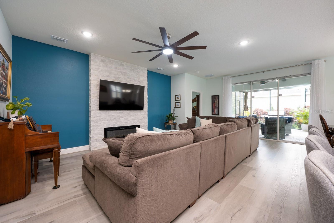
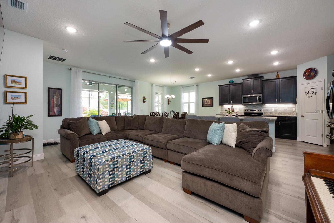
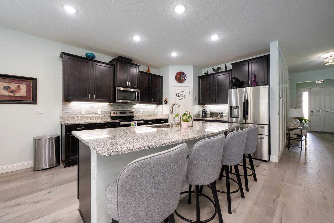
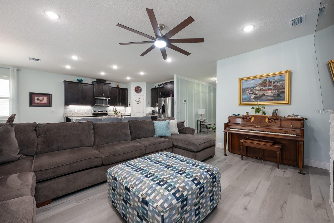
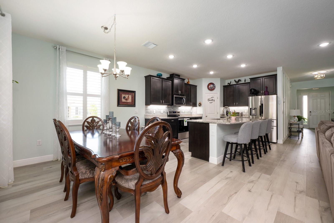
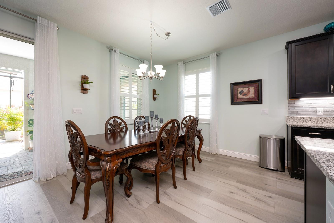
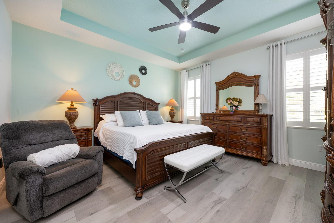
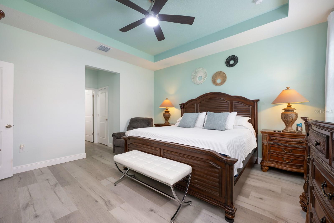
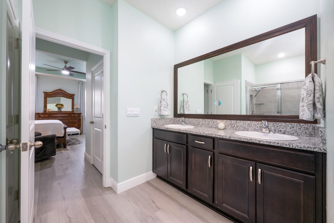
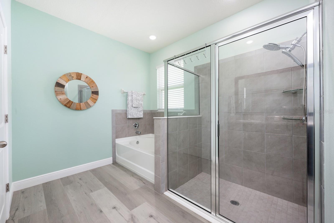
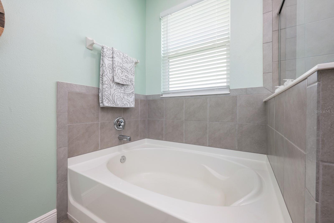
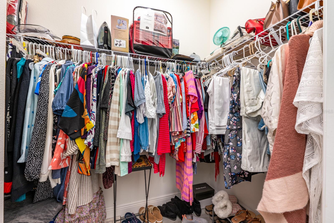
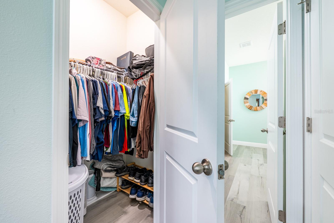
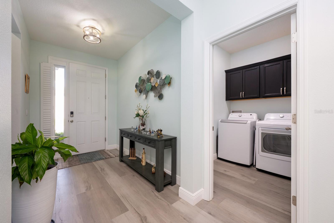
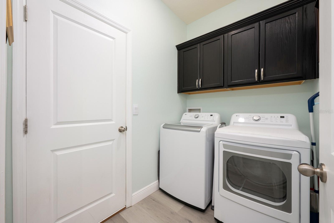
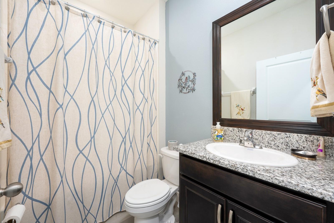
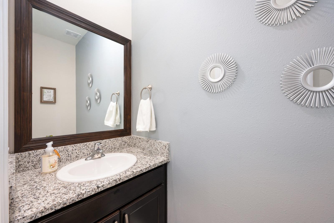
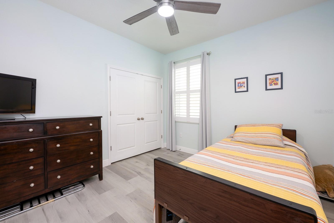
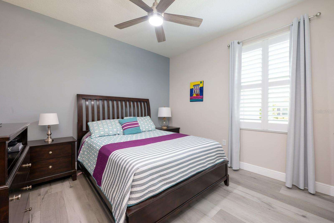
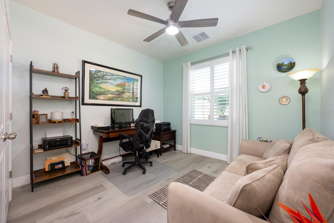
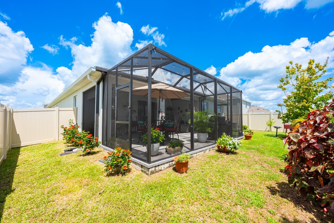
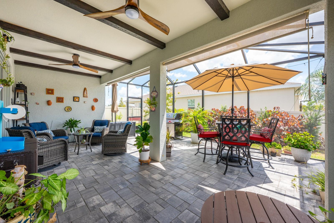
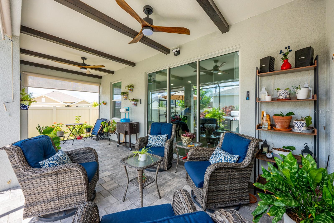
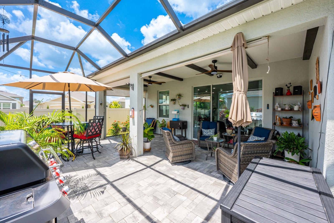
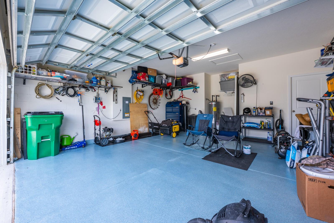
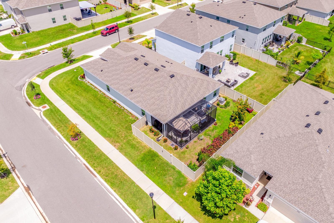
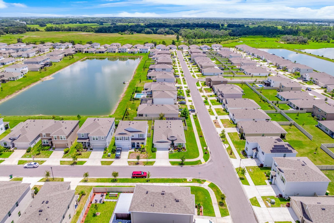
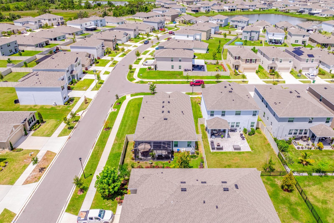
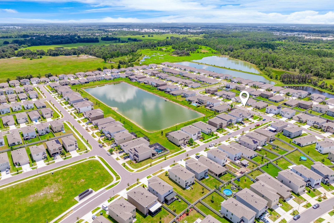
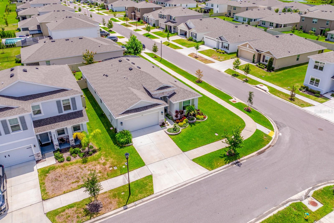
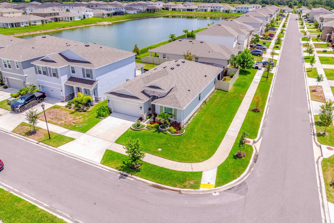
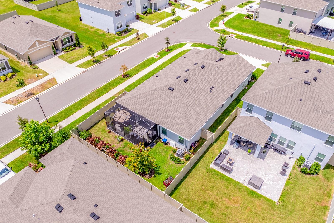
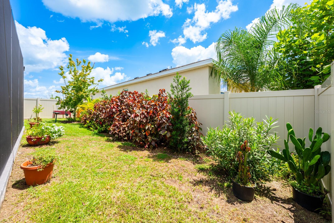
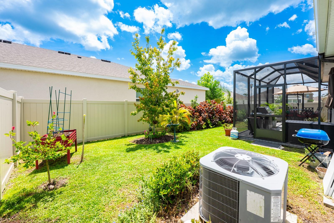
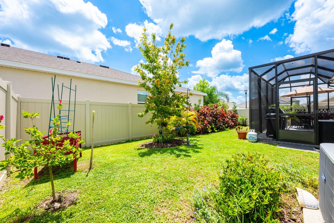
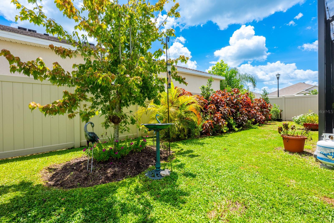
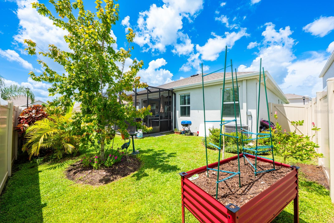
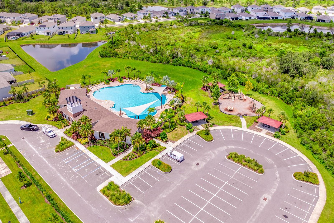
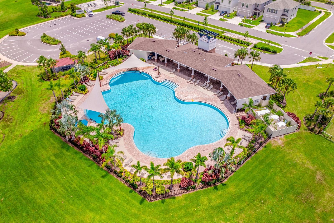
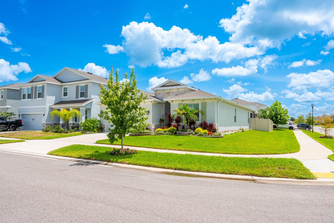
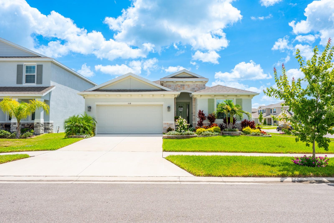
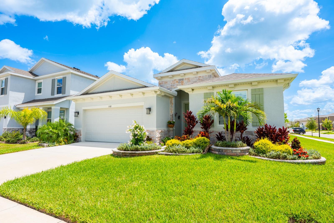
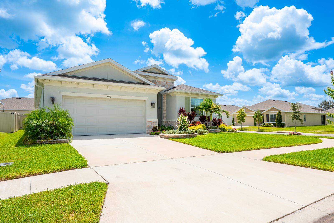
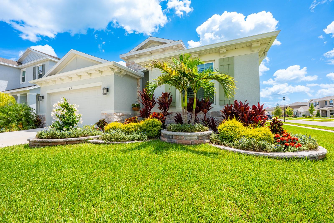
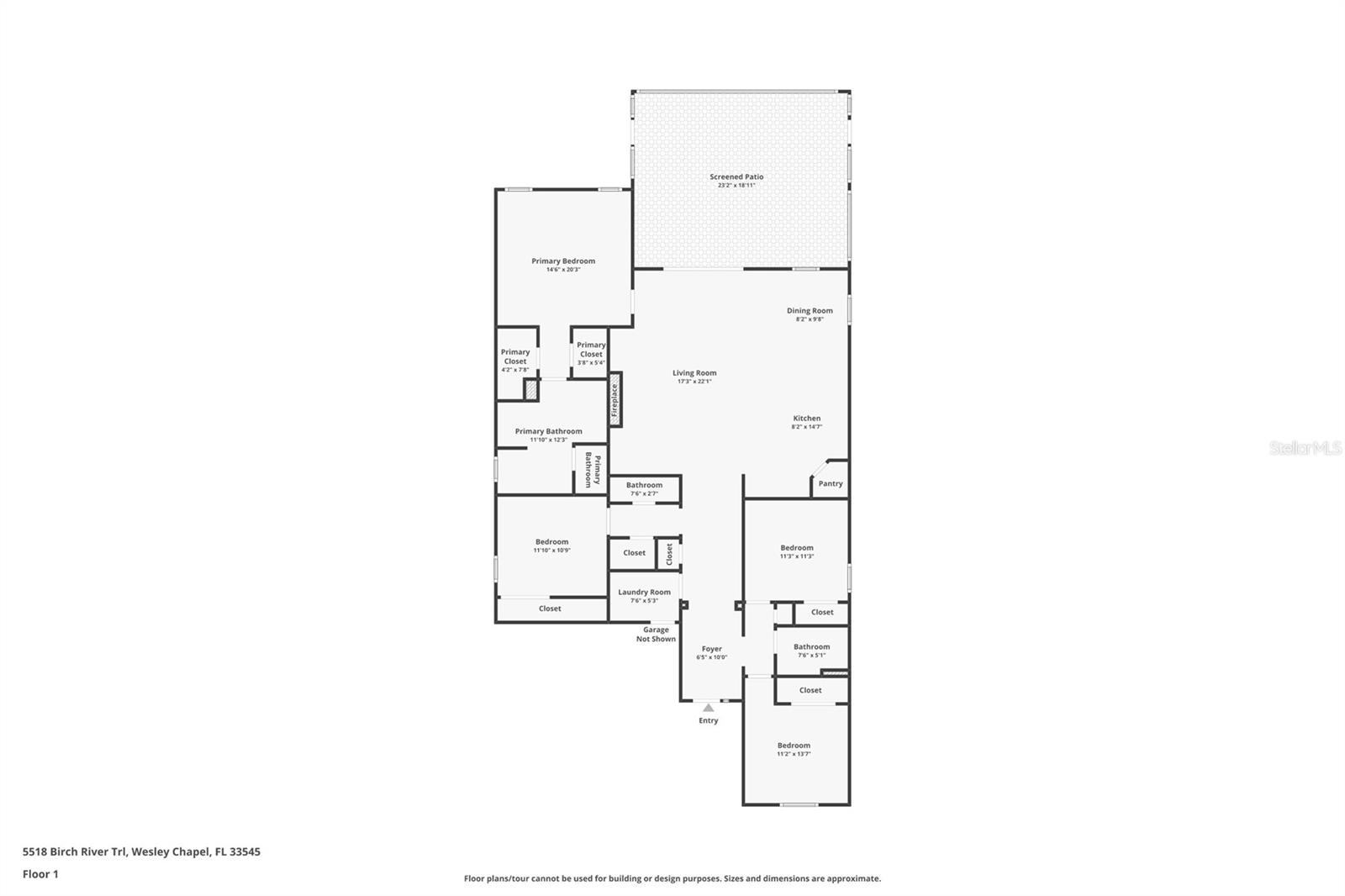
- MLS#: TB8414339 ( Residential )
- Street Address: 5518 Birch River Trail
- Viewed: 37
- Price: $482,500
- Price sqft: $175
- Waterfront: No
- Year Built: 2023
- Bldg sqft: 2756
- Bedrooms: 4
- Total Baths: 3
- Full Baths: 2
- 1/2 Baths: 1
- Garage / Parking Spaces: 2
- Days On Market: 21
- Additional Information
- Geolocation: 28.2375 / -82.2617
- County: PASCO
- City: WESLEY CHAPEL
- Zipcode: 33545
- Subdivision: Avalon Park West Ph 3
- Elementary School: New River
- Middle School: Thomas E Weightman
- High School: Wesley Chapel
- Provided by: 54 REALTY LLC
- Contact: Ovy Gonzalez
- 813-435-5411

- DMCA Notice
-
DescriptionWelcome to this beautiful Lantana modelone of the most popular single story floor plans in the area! With 2,057 sq. ft., 4 bedrooms, and 2.5 baths, this home offers an open, functional layout with tons of upgrades. In the desirable Avalon Park community with lot of amenities 2 pools, playgrounds, clubhouse and a very family oriented neighborhood. This masterplan community have their very own downtown with restaurants and more. Highlights youll love: Low HOA & CDD fees Centrally located in a quiet street on a private, fenced corner lot No carpet new luxury vinyl floors throughout Extended covered lanai with pavers Epoxy garage floor & water softener Beautiful landscaping with plantation shutters & accent walls In wall fireplace & extra insulation for comfort and efficiency Upgraded kitchen with backsplash and vented hood Spacious closets, including his & hers walk in closets in the master suite with tray ceiling Top rated nearby schools include New River Elementary and Pinecrest Academy. Youre just 10 minutes to Publix, restaurants, and shopping, 10 minutes to I 75, 40 minutes to Tampa, and only 5 minutes to the new ER. Golf lovers will enjoy six courses within 1015 minutes. This home truly has all the extras to make it feel like home from day one! Schedule your private tour today!
Property Location and Similar Properties
All
Similar
Features
Appliances
- Convection Oven
- Dishwasher
- Disposal
- Dryer
- Electric Water Heater
- Exhaust Fan
- Microwave
- Range Hood
- Refrigerator
- Washer
- Water Softener
Association Amenities
- Clubhouse
- Playground
- Pool
Home Owners Association Fee
- 73.00
Association Name
- Access Management/Rangel Rodriguez
Association Phone
- 813-607-2220
Carport Spaces
- 0.00
Close Date
- 0000-00-00
Cooling
- Central Air
Country
- US
Covered Spaces
- 0.00
Exterior Features
- Balcony
- Garden
Fencing
- Fenced
Flooring
- Luxury Vinyl
Furnished
- Unfurnished
Garage Spaces
- 2.00
Heating
- Central
High School
- Wesley Chapel High-PO
Insurance Expense
- 0.00
Interior Features
- Ceiling Fans(s)
- Eat-in Kitchen
- High Ceilings
- In Wall Pest System
- Kitchen/Family Room Combo
- Living Room/Dining Room Combo
- Open Floorplan
- Primary Bedroom Main Floor
- Smart Home
- Thermostat
- Tray Ceiling(s)
- Walk-In Closet(s)
Legal Description
- AVALON PARK WEST - NORTH PHASE 3 PB 88 PG 115 BLOCK 35 LOT 41
Levels
- One
Living Area
- 2057.00
Lot Features
- Corner Lot
Middle School
- Thomas E Weightman Middle-PO
Area Major
- 33545 - Wesley Chapel
Net Operating Income
- 0.00
Occupant Type
- Owner
Open Parking Spaces
- 0.00
Other Expense
- 0.00
Parcel Number
- 20-26-12-012.0-035.00-041.0
Parking Features
- Driveway
Pets Allowed
- Cats OK
- Dogs OK
Possession
- Close Of Escrow
Property Condition
- Completed
Property Type
- Residential
Roof
- Shingle
School Elementary
- New River Elementary
Sewer
- Public Sewer
Tax Year
- 2024
Township
- 26
Utilities
- Cable Available
- Electricity Available
- Electricity Connected
- Sewer Available
- Sewer Connected
- Water Available
- Water Connected
Views
- 37
Virtual Tour Url
- https://www.zillow.com/view-imx/62dd016c-c35a-4772-92e2-cf38c1882756?setAttribution=mls&wl=true&initialViewType=pano&utm_source=dashboard
Water Source
- Public
Year Built
- 2023
Zoning Code
- MPUD
Listings provided courtesy of The Hernando County Association of Realtors MLS.
The information provided by this website is for the personal, non-commercial use of consumers and may not be used for any purpose other than to identify prospective properties consumers may be interested in purchasing.Display of MLS data is usually deemed reliable but is NOT guaranteed accurate.
Datafeed Last updated on September 2, 2025 @ 12:00 am
©2006-2025 brokerIDXsites.com - https://brokerIDXsites.com
Sign Up Now for Free!X
Call Direct: Brokerage Office: Mobile: 352.293.1191
Registration Benefits:
- New Listings & Price Reduction Updates sent directly to your email
- Create Your Own Property Search saved for your return visit.
- "Like" Listings and Create a Favorites List
* NOTICE: By creating your free profile, you authorize us to send you periodic emails about new listings that match your saved searches and related real estate information.If you provide your telephone number, you are giving us permission to call you in response to this request, even if this phone number is in the State and/or National Do Not Call Registry.
Already have an account? Login to your account.



