Contact Guy Grant
Schedule A Showing
Request more information
- Home
- Property Search
- Search results
- 8847 Prairie Creek Drive, NEW PORT RICHEY, FL 34655
Property Photos
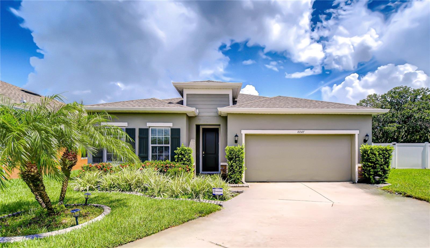

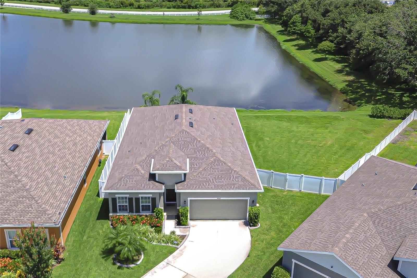
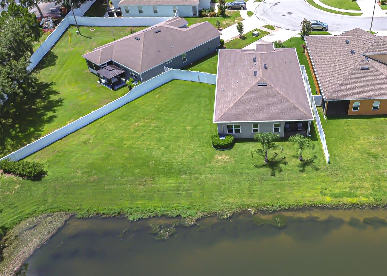
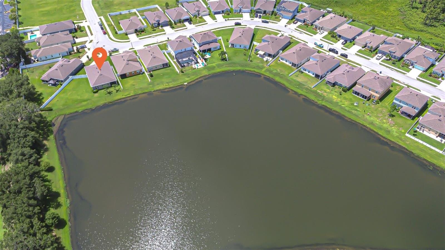
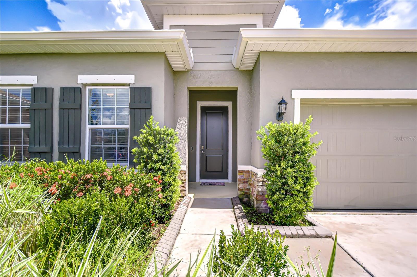
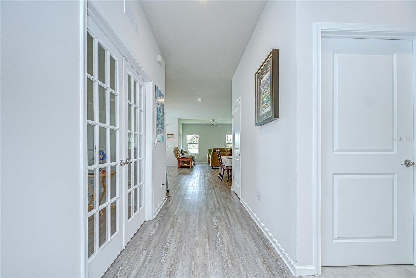
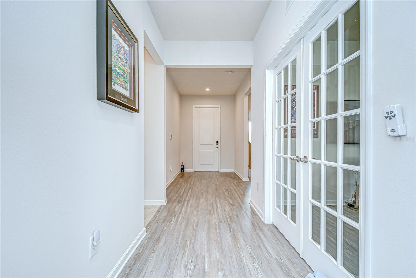
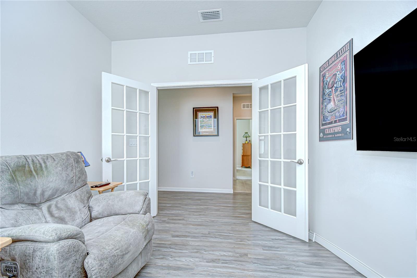
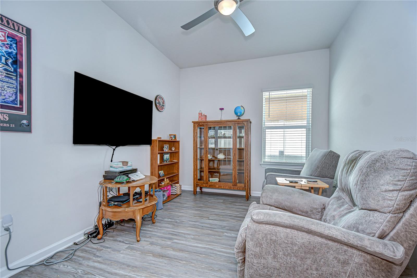
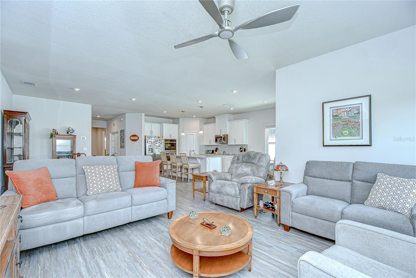
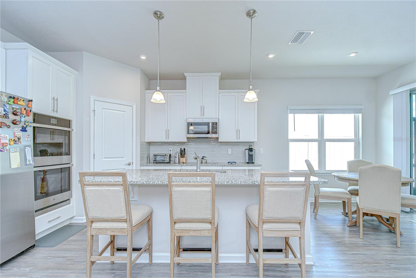
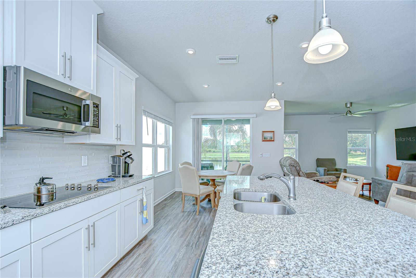
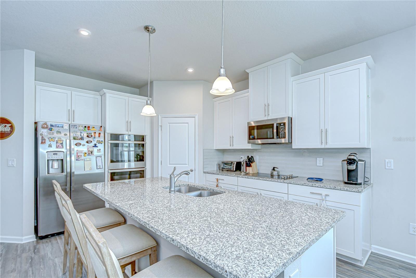
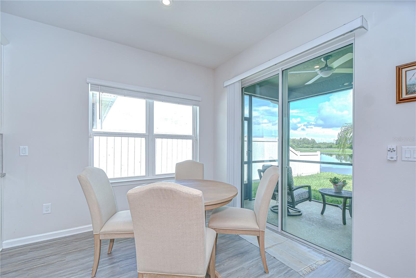
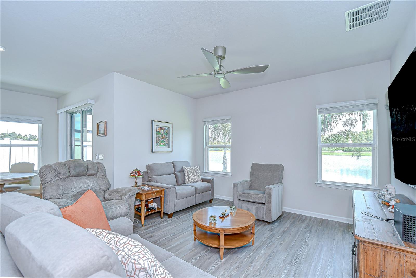
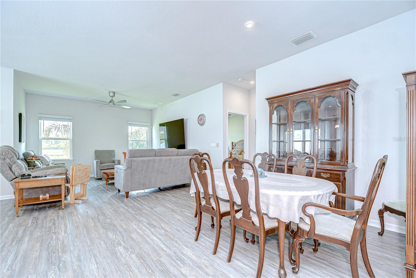
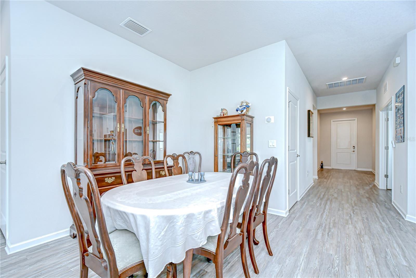
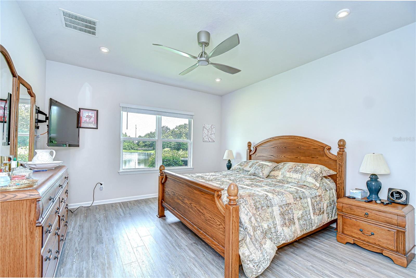
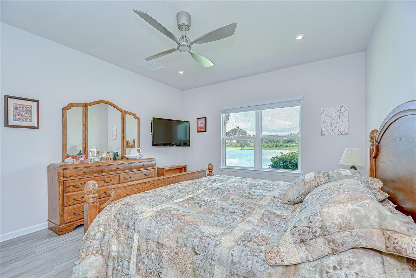
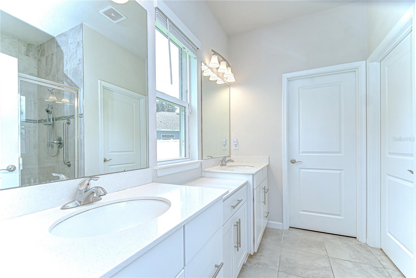
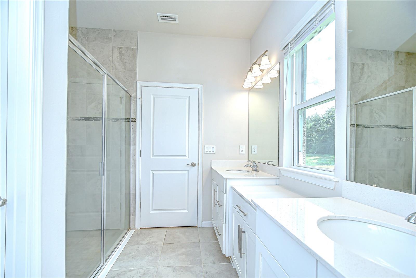

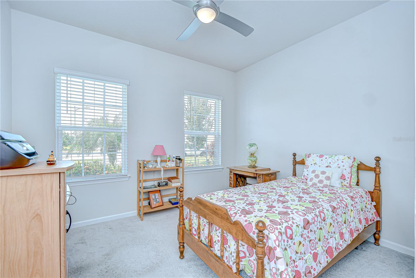
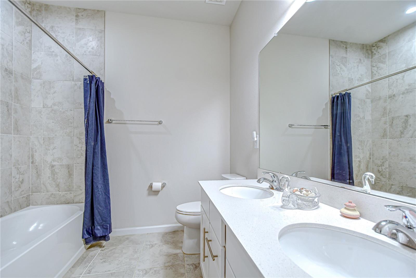
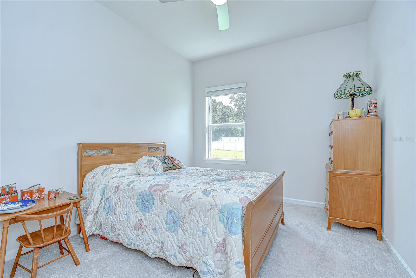
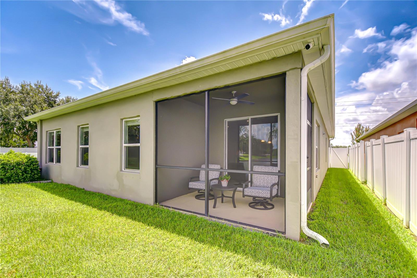
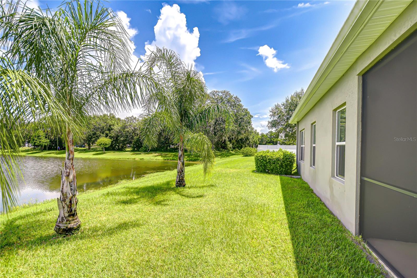
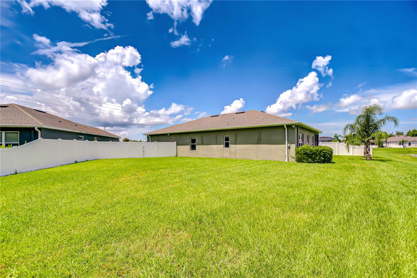
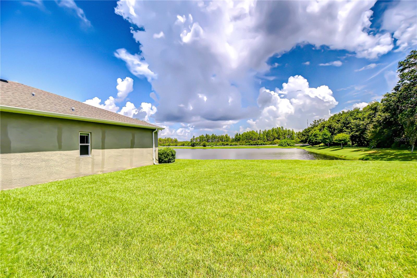
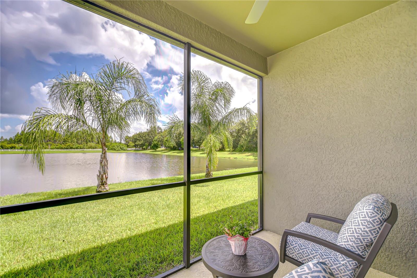
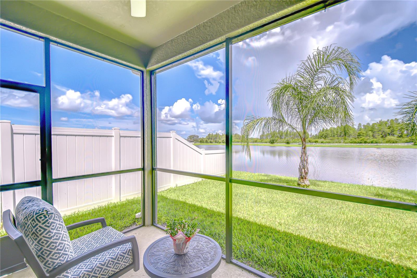
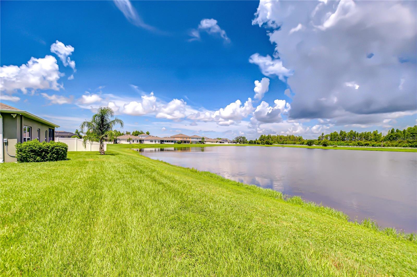
- MLS#: TB8413983 ( Residential )
- Street Address: 8847 Prairie Creek Drive
- Viewed: 36
- Price: $529,999
- Price sqft: $205
- Waterfront: No
- Year Built: 2020
- Bldg sqft: 2582
- Bedrooms: 3
- Total Baths: 2
- Full Baths: 2
- Garage / Parking Spaces: 2
- Days On Market: 22
- Additional Information
- Geolocation: 28.1886 / -82.6698
- County: PASCO
- City: NEW PORT RICHEY
- Zipcode: 34655
- Subdivision: Mitchell Ranch South Ph Ii
- Elementary School: Trinity Oaks
- Middle School: Seven Springs
- High School: J.W. Mitchell
- Provided by: MIHARA & ASSOCIATES INC.
- Contact: Megan Narkiewicz
- 813-960-2300

- DMCA Notice
-
DescriptionCrisp, clean lines and lush landscaping set the tone for this beautifully upgraded 3 bedroom plus office, 2 bath home located in the desirable Mitchell Ranch South community. Built by Ryan Homes in 2020 and perfectly positioned on an oversized 0.216 acre lot with premium water views, this 2,017 sq ft residence offers a seamless blend of comfort, style, and functionality. Inside, elegant luxury vinyl plank flooring extends throughout the main living areas and primary bedroom. The chefs kitchen is the heart of the home, showcasing shaker cabinets with crown molding, under cabinet lighting, a striking glass tile backsplash, granite countertops, GE no print stainless appliances, and a center island with pendant lighting. Just off the kitchen, a caf style dining area with sliding glass doors overlooks the screened lanai and private backyardideal for relaxed mornings and evening gatherings. Retreat to the spacious primary suite with peaceful water views, a generous walk in closet, and a spa inspired en suite bath featuring Quartz countertops, dual under mount sinks, a split vanity with a central make up area, and a large glass enclosed walk in shower. Designed with comfort and connection in mind, the open family room offers ample space for entertaining or unwindingframed by serene backyard and water views that create a calming atmosphere. Nearby, a versatile flex room with glass French doors and an upgraded ceiling fan offers endless possibilities as a home office, reading room, playroom, or creative space. The two car garage includes a utility sink and a water softener system, along with an upgraded electrical package featuring enhanced grounding. Additional exterior upgrades include expanded irrigation, rain gutters with leaf filters, privacy fencing with gates on both sides, floodlights, and mature landscapingall adding value, convenience, and curb appeal. Situated in Flood Zone Xno flood insurance requiredthis home is part of a vibrant yet peaceful neighborhood with LOW HOA fees. Enjoy easy access to top rated Seven Springs Middle and J.W. Mitchell High School, shopping centers, dining, the YMCA, parks, and major roadways including SR 54, Little Road, Trinity Blvd, US 19, and the Suncoast Parkway. Move in ready and meticulously maintained, this exceptional home is a rare opportunity in a sought after location. Schedule your private tour today and discover the lifestyle that awaits at 8847 Prairie Creek Drive.
Property Location and Similar Properties
All
Similar
Features
Appliances
- Built-In Oven
- Cooktop
- Dishwasher
- Disposal
- Exhaust Fan
- Microwave
- Refrigerator
- Water Softener
Home Owners Association Fee
- 495.00
Association Name
- Mitchell Ranch South Homeowners Assoc.
Association Phone
- 785-806-7758
Carport Spaces
- 0.00
Close Date
- 0000-00-00
Cooling
- Central Air
Country
- US
Covered Spaces
- 0.00
Exterior Features
- Hurricane Shutters
- Lighting
- Other
- Rain Gutters
- Sidewalk
- Sliding Doors
Fencing
- Fenced
Flooring
- Carpet
- Luxury Vinyl
Garage Spaces
- 2.00
Heating
- Electric
High School
- J.W. Mitchell High-PO
Insurance Expense
- 0.00
Interior Features
- Ceiling Fans(s)
- Eat-in Kitchen
- Kitchen/Family Room Combo
- Living Room/Dining Room Combo
- Open Floorplan
- Primary Bedroom Main Floor
- Solid Surface Counters
- Solid Wood Cabinets
- Stone Counters
- Thermostat
- Walk-In Closet(s)
Legal Description
- MITCHELL RANCH SOUTH PHASE II PB 79 PG 081 LOT 60
Levels
- One
Living Area
- 2017.00
Lot Features
- In County
- Landscaped
- Oversized Lot
- Private
- Sidewalk
Middle School
- Seven Springs Middle-PO
Area Major
- 34655 - New Port Richey/Seven Springs/Trinity
Net Operating Income
- 0.00
Occupant Type
- Owner
Open Parking Spaces
- 0.00
Other Expense
- 0.00
Parcel Number
- 26-26-16-0060-00000-0600
Parking Features
- Driveway
- Garage Door Opener
Pets Allowed
- Yes
Property Type
- Residential
Roof
- Shingle
School Elementary
- Trinity Oaks Elementary
Sewer
- Public Sewer
Tax Year
- 2024
Township
- 26S
Utilities
- BB/HS Internet Available
- Cable Available
- Electricity Available
- Sewer Available
- Underground Utilities
- Water Available
View
- Water
Views
- 36
Virtual Tour Url
- https://www.propertypanorama.com/instaview/stellar/TB8413983
Water Source
- Public
Year Built
- 2020
Zoning Code
- MPUD
Listings provided courtesy of The Hernando County Association of Realtors MLS.
The information provided by this website is for the personal, non-commercial use of consumers and may not be used for any purpose other than to identify prospective properties consumers may be interested in purchasing.Display of MLS data is usually deemed reliable but is NOT guaranteed accurate.
Datafeed Last updated on August 29, 2025 @ 12:00 am
©2006-2025 brokerIDXsites.com - https://brokerIDXsites.com
Sign Up Now for Free!X
Call Direct: Brokerage Office: Mobile: 352.293.1191
Registration Benefits:
- New Listings & Price Reduction Updates sent directly to your email
- Create Your Own Property Search saved for your return visit.
- "Like" Listings and Create a Favorites List
* NOTICE: By creating your free profile, you authorize us to send you periodic emails about new listings that match your saved searches and related real estate information.If you provide your telephone number, you are giving us permission to call you in response to this request, even if this phone number is in the State and/or National Do Not Call Registry.
Already have an account? Login to your account.



