Contact Guy Grant
Schedule A Showing
Request more information
- Home
- Property Search
- Search results
- 6873 Clark Street, HUDSON, FL 34667
Property Photos
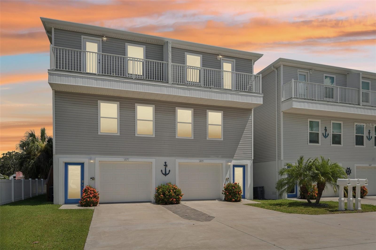

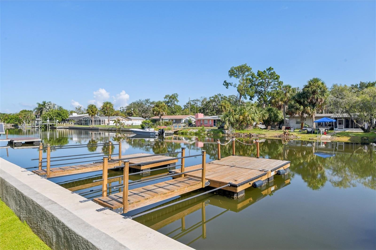
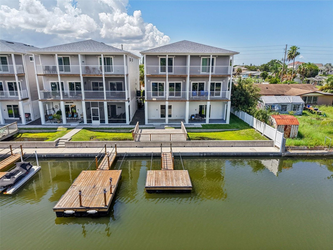
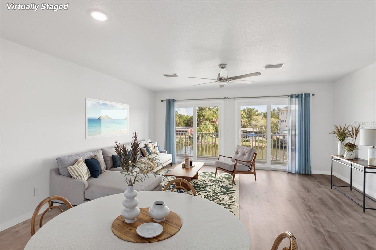
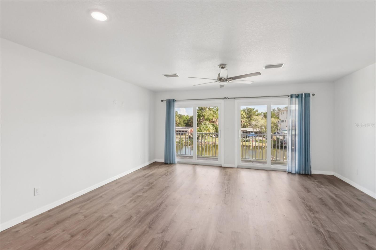
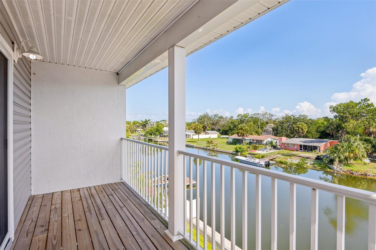
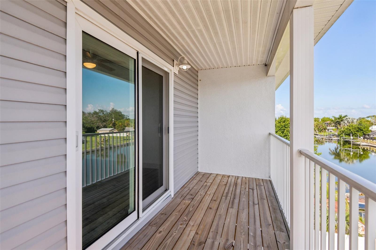
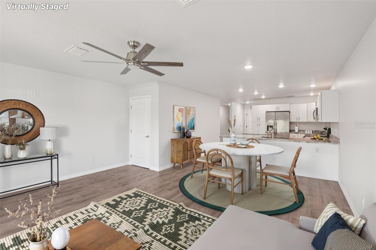
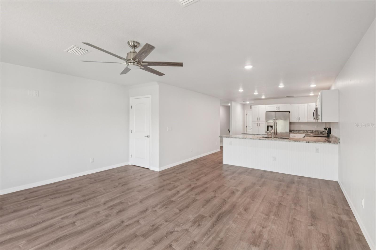
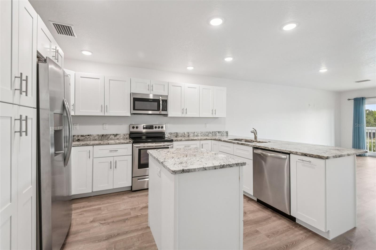
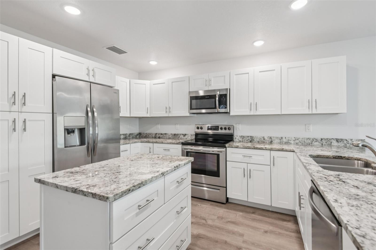
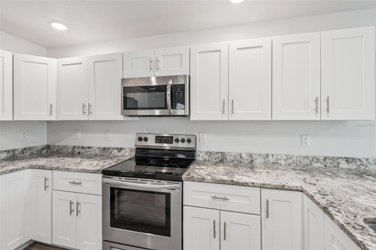
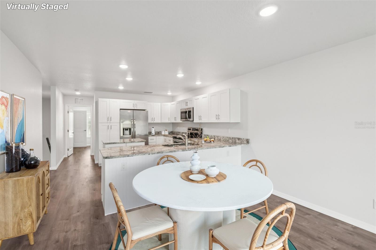
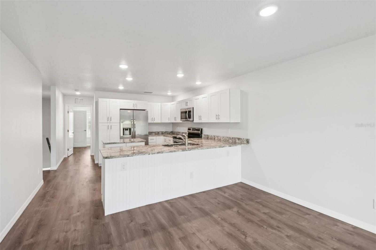
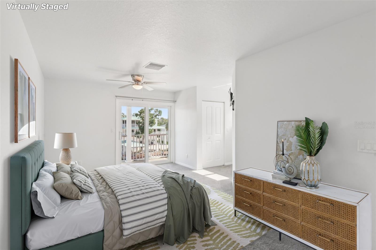
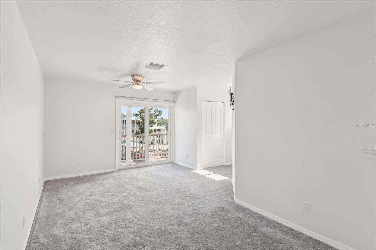
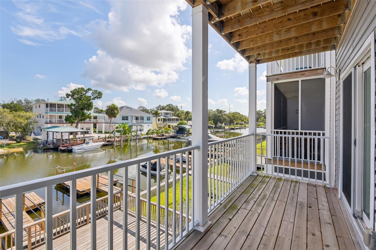
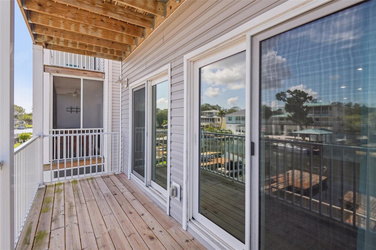
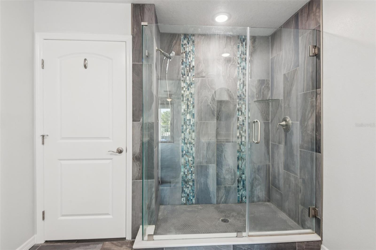
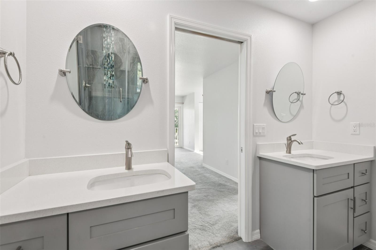
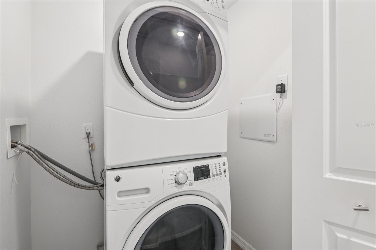
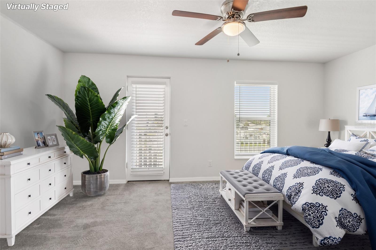
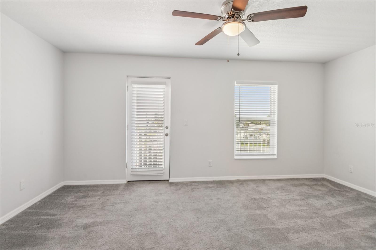
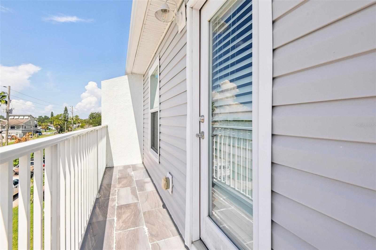
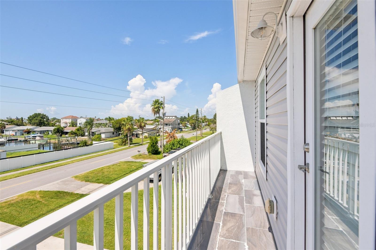
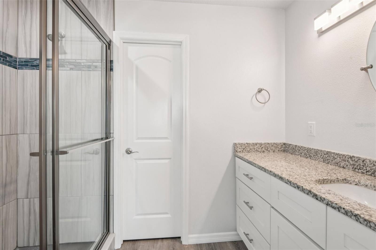
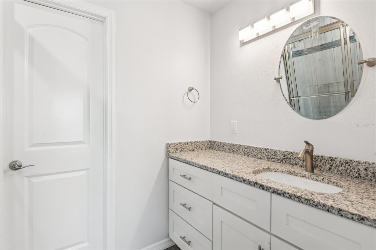
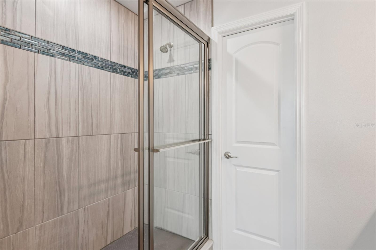
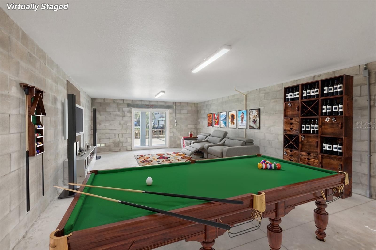
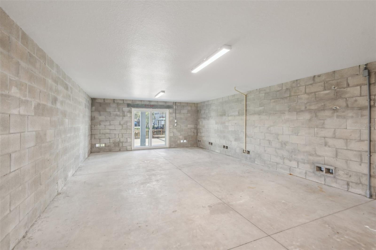
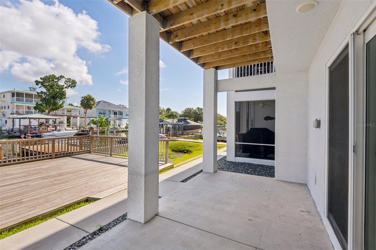
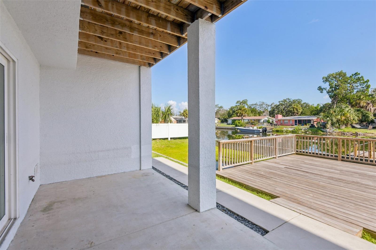
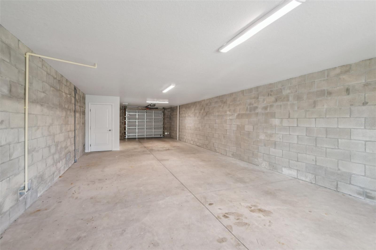
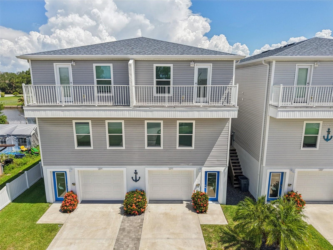
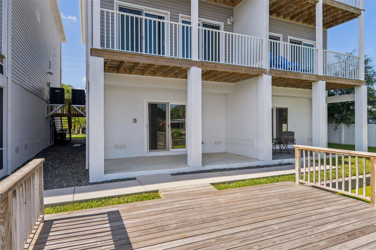
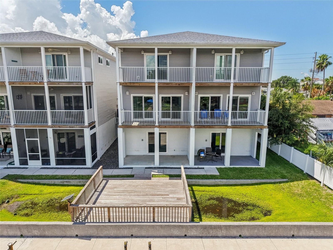
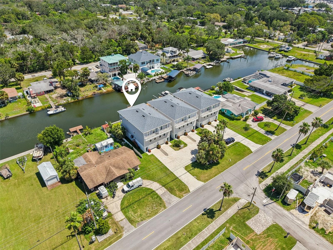
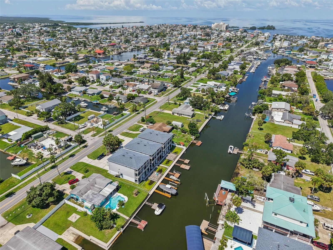
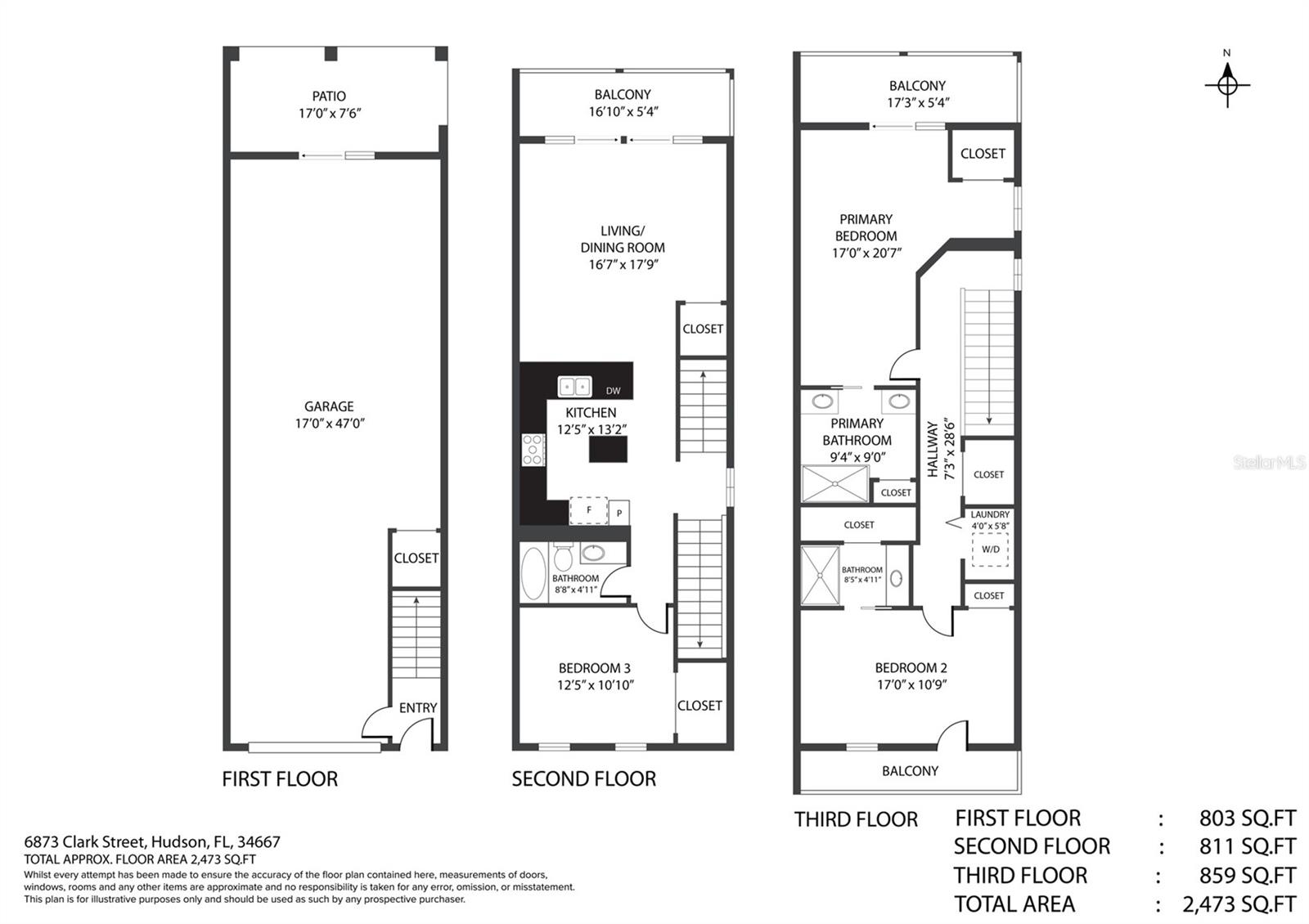
- MLS#: TB8413785 ( Residential )
- Street Address: 6873 Clark Street
- Viewed: 93
- Price: $425,000
- Price sqft: $142
- Waterfront: Yes
- Wateraccess: Yes
- Waterfront Type: Canal - Saltwater
- Year Built: 2021
- Bldg sqft: 2992
- Bedrooms: 3
- Total Baths: 3
- Full Baths: 3
- Garage / Parking Spaces: 2
- Days On Market: 25
- Additional Information
- Geolocation: 28.3609 / -82.701
- County: PASCO
- City: HUDSON
- Zipcode: 34667
- Subdivision: Riviera Estates
- Elementary School: Hudson Primary Academy (K
- Middle School: Bayonet Point
- High School: Hudson
- Provided by: REDFIN CORPORATION
- Contact: Andrea Cross
- 617-458-2883

- DMCA Notice
-
DescriptionOne or more photo(s) has been virtually staged. Waterfront living at its finest in Pelican Watch! Welcome to your very own slice of paradise on a deep saltwater canal with direct access to the Gulf. This spacious 3 bedroom, 3 bath townhome with a floating dock and elevated deck is tucked away in the heart of Hudson Beacha charming coastal neighborhood where life moves a little slower, and the sea breeze is always just a porch away. Inside, youll find an open main floor designed for easy living and entertaining. The kitchen is a true standoutcrisp white shaker cabinets, soft close drawers, granite counters, a walk in pantry, island seating, and stainless appliancesall thoughtfully arranged under recessed lighting. The waterproof luxury vinyl plank flooring adds both style and durability, making beach days a breeze. A bedroom and full bath are also conveniently located on the main level, along with an interior laundry room and a spacious great room that flows onto a large covered porch overlooking the canalperfect for your morning coffee or sunset unwinding. Upstairs, two peaceful suites await, each with its own full bathroom and private balcony. One of them has stunning water views thatll make it hard to leave. All three bathrooms are tastefully updated with tiled showers or tubs, glass enclosures, and elegant vanities. Downstairs, theres a private garage with tandem parking and a separate storage roomplus sliders that lead right out to the canal. Great for a bonus game area. Outside your very own large deck leads to the private floating dock, where electricity is already installed at the seawall if youre thinking about a boat lift. Youll love exploring this golf cart friendly neighborhood with easy access to local marinas, waterfront restaurants (yes, Sams on the Beach is as fun as it sounds!), the public beach, and a string of tiki bars with unbeatable sunset views. Whether you love fishing, boating, beachcombing, or just soaking in coastal charm, this home puts you right where you want to be. Grocery stores, medical centers, and major roads are all within easy reachand Tampa International Airport is just about an hour away. Ready to make this your everyday getaway? Come see it for yourselfyou're going to fall in love.
Property Location and Similar Properties
All
Similar
Features
Waterfront Description
- Canal - Saltwater
Appliances
- Dishwasher
- Disposal
- Electric Water Heater
- Ice Maker
- Microwave
- Range
- Refrigerator
Home Owners Association Fee
- 500.00
Home Owners Association Fee Includes
- Maintenance Grounds
- Management
Association Name
- Pelican Watch HOA/Kim Johnson
Association Phone
- 727-816-9900
Carport Spaces
- 0.00
Close Date
- 0000-00-00
Cooling
- Central Air
Country
- US
Covered Spaces
- 0.00
Exterior Features
- Balcony
- Lighting
- Rain Gutters
- Sliding Doors
- Storage
Flooring
- Carpet
- Luxury Vinyl
Garage Spaces
- 2.00
Heating
- Central
- Electric
High School
- Hudson High-PO
Insurance Expense
- 0.00
Interior Features
- Ceiling Fans(s)
- Eat-in Kitchen
- Living Room/Dining Room Combo
- Open Floorplan
- PrimaryBedroom Upstairs
- Split Bedroom
- Stone Counters
- Thermostat
- Walk-In Closet(s)
- Window Treatments
Legal Description
- RIVIERA ESTATES PB 5 PG 159 LOTS 13 & 14 COM AT SW COR OF SAID LOT 14 TH S89DEG48'06"E 8.49 FT TH N00DEG11'54"E 49.95 FT TH S89DEG48'06"E 18.05 FT FOR POB TH N00DEG11'54"E 56.10 FT TH S89DEG48'06"E 18.05 FT TH S00DEG11'54"W 56.10 FT TH N89DEG48'06"W 18.05 FT TO POB AKA UNIT 2
Levels
- Two
Living Area
- 1728.00
Lot Features
- Landscaped
- Street Dead-End
Middle School
- Bayonet Point Middle-PO
Area Major
- 34667 - Hudson/Bayonet Point/Port Richey
Net Operating Income
- 0.00
Occupant Type
- Vacant
Open Parking Spaces
- 0.00
Other Expense
- 0.00
Parcel Number
- 28-24-16-0030-00000-0134
Parking Features
- Covered
- Driveway
- Tandem
Pets Allowed
- Cats OK
- Dogs OK
- Number Limit
- Yes
Property Type
- Residential
Roof
- Shingle
School Elementary
- Hudson Primary Academy (K-3)
Sewer
- Public Sewer
Tax Year
- 2024
Township
- 24S
Utilities
- Electricity Connected
- Public
- Sewer Connected
- Water Connected
View
- Water
Views
- 93
Virtual Tour Url
- https://my.matterport.com/show/?m=sWnzVrxLQX7&brand=0&mls=1&
Water Source
- Public
Year Built
- 2021
Zoning Code
- R4
Listings provided courtesy of The Hernando County Association of Realtors MLS.
The information provided by this website is for the personal, non-commercial use of consumers and may not be used for any purpose other than to identify prospective properties consumers may be interested in purchasing.Display of MLS data is usually deemed reliable but is NOT guaranteed accurate.
Datafeed Last updated on September 2, 2025 @ 12:00 am
©2006-2025 brokerIDXsites.com - https://brokerIDXsites.com
Sign Up Now for Free!X
Call Direct: Brokerage Office: Mobile: 352.293.1191
Registration Benefits:
- New Listings & Price Reduction Updates sent directly to your email
- Create Your Own Property Search saved for your return visit.
- "Like" Listings and Create a Favorites List
* NOTICE: By creating your free profile, you authorize us to send you periodic emails about new listings that match your saved searches and related real estate information.If you provide your telephone number, you are giving us permission to call you in response to this request, even if this phone number is in the State and/or National Do Not Call Registry.
Already have an account? Login to your account.



