Contact Guy Grant
Schedule A Showing
Request more information
- Home
- Property Search
- Search results
- 13772 Moosehead Circle, HUDSON, FL 34669
Property Photos
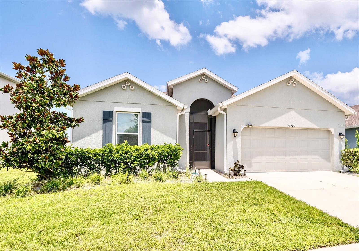

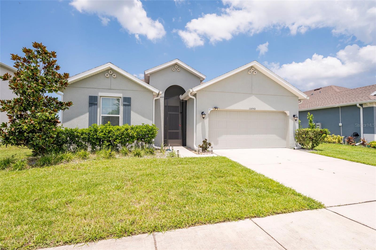
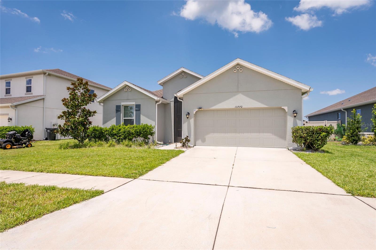
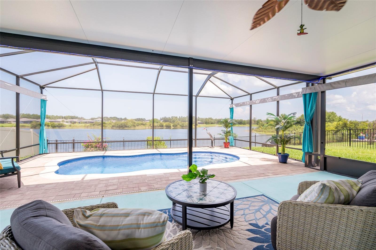
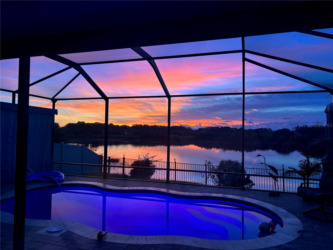
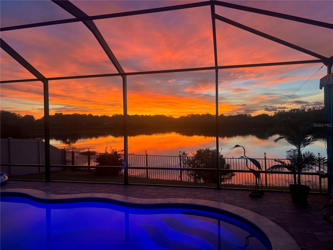
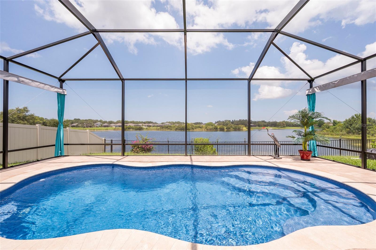
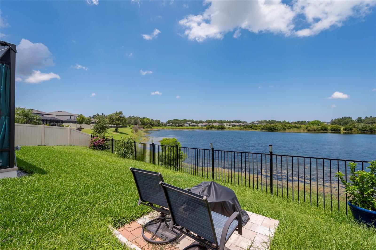
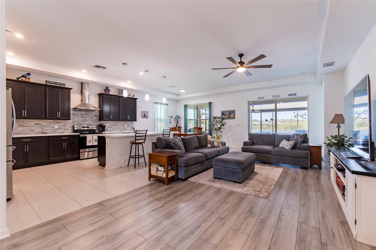
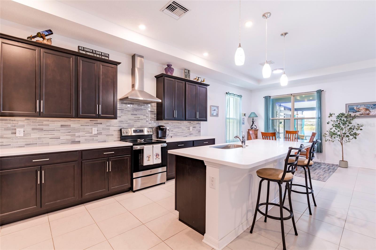
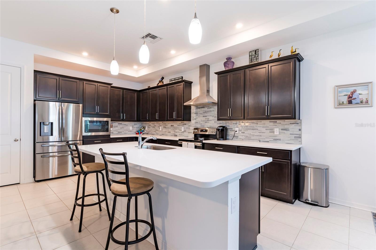
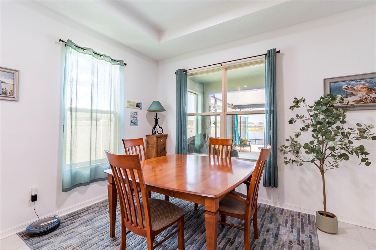
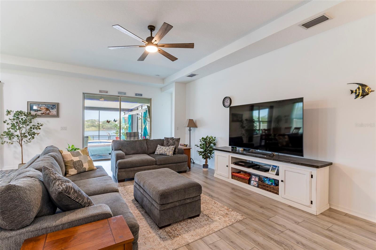
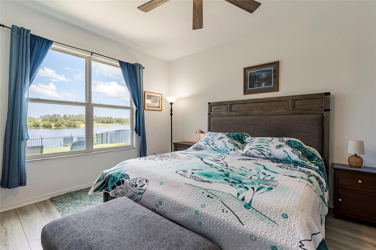
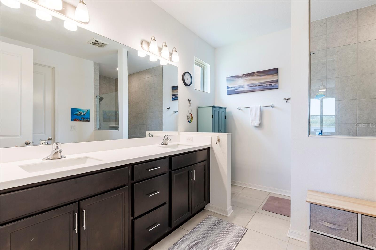
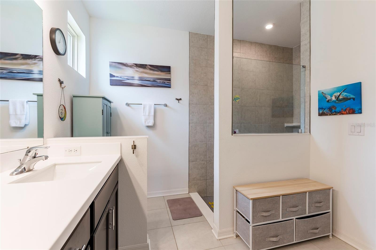
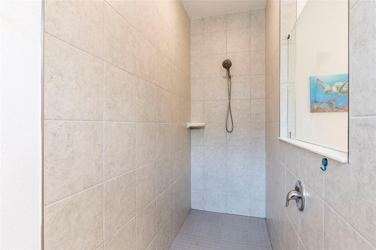
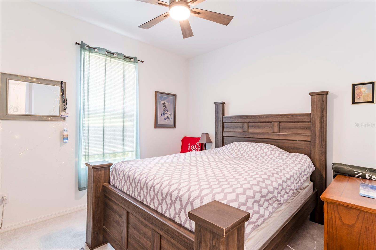
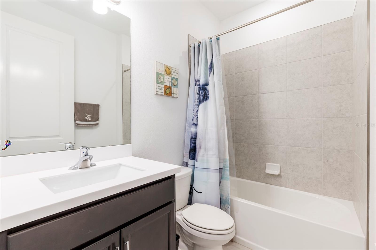
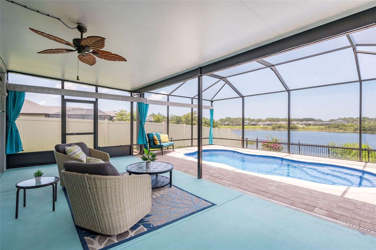
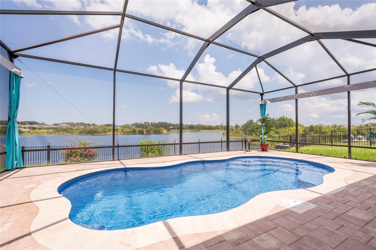
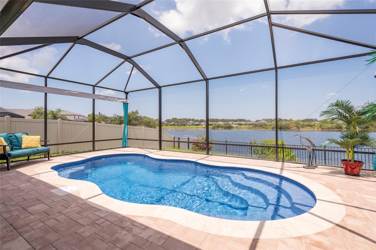
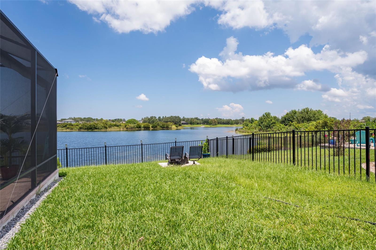
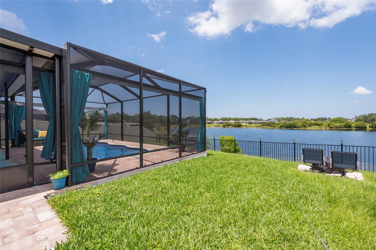
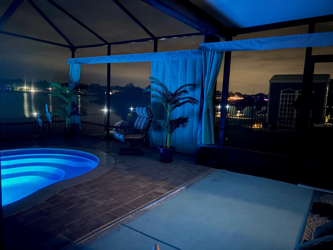
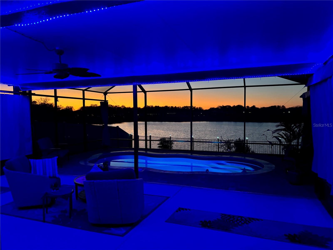
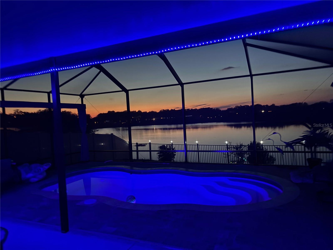
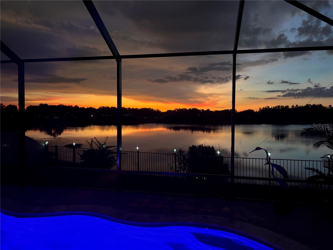
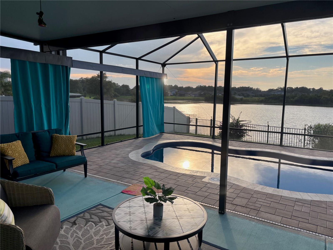
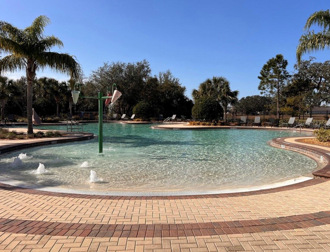
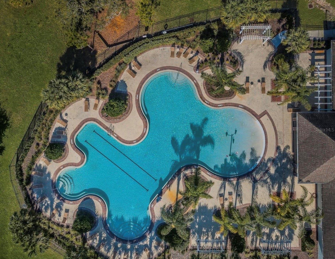
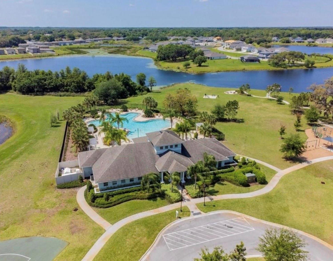
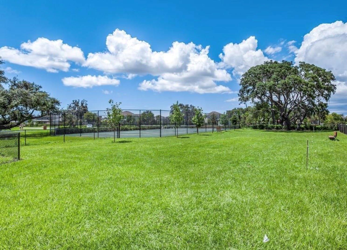
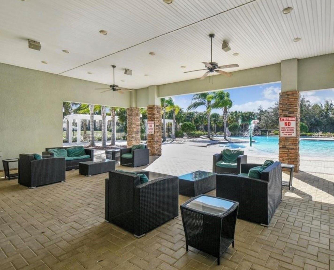
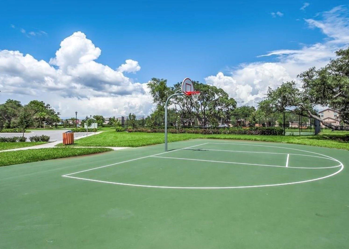
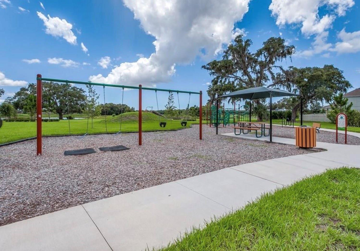
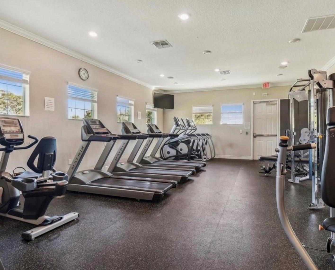
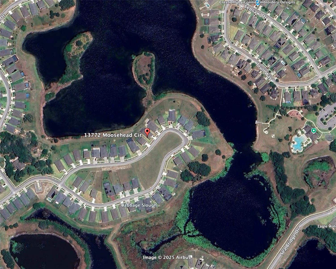
- MLS#: TB8413520 ( Residential )
- Street Address: 13772 Moosehead Circle
- Viewed: 8
- Price: $455,000
- Price sqft: $180
- Waterfront: Yes
- Waterfront Type: Lake Front
- Year Built: 2022
- Bldg sqft: 2524
- Bedrooms: 4
- Total Baths: 2
- Full Baths: 2
- Days On Market: 8
- Additional Information
- Geolocation: 28.3572 / -82.5903
- County: PASCO
- City: HUDSON
- Zipcode: 34669
- Subdivision: Lakeside Ph 6
- Elementary School: Moon Lake
- Middle School: Crews Lake
- High School: Hudson
- Provided by: YELLOWTAIL REALTY ADVISORS LLC

- DMCA Notice
-
DescriptionFlorida living at its best! This beautifully maintained 4 bedroom, 2 bath lakefront home in the desirable Lakeside Phase 6 community features an oversized enclosed screen lanai with a brand new heated / chiller saltwater pool surrounded by brick pavers, covered porch, fire pit area, and a completely fenced in yard with lush landscaping and gorgeous grass. The outdoor living space is a true highlight, with a spacious lanai, lake view, ceiling fans, and privacy curtains that let you enjoy the Florida lifestyle year roundideal for entertaining guests or relaxing with family in comfort. Built in 2022, the homeowner has spared no expense enhancing this home with a front screened entry, owned water softener, gutters, added lights and ceiling fans, a beautiful kitchen backsplash, and multiple custom shelving units in several rooms and the garage. Inside features commercial grade vinyl plank flooring throughout, 8 foot doors, an open kitchen with stainless steel appliances, quartz counter tops ,large island, and a split bedroom layout with a spacious primary suite. Just 4 miles from Sams Beach Bar and several popular Gulf Coast restaurants and bars. Lakeside is a resort style community with a clubhouse offering activities and classes like pickleball, tennis, and book clubs, plus private event space, pool parties, holiday celebrations, and golf cart events for the entire family, along with a pool, fitness center, playground, soccer fields, walking trails, fishing pier, and lake access for canoes, kayaks, and small watercraft. Low HOA and CDD fees make this move in ready home an exceptional value. Book your tour soon, this home will not be available for long!!!!!
Property Location and Similar Properties
All
Similar
Features
Waterfront Description
- Lake Front
Appliances
- Convection Oven
- Dishwasher
- Disposal
- Electric Water Heater
- Exhaust Fan
- Microwave
- Refrigerator
- Water Softener
Home Owners Association Fee
- 77.00
Home Owners Association Fee Includes
- Pool
- Insurance
- Recreational Facilities
Association Name
- Annette Jones
Association Phone
- 727 451 7909
Builder Model
- Magnolia
Builder Name
- Inland
Carport Spaces
- 0.00
Close Date
- 0000-00-00
Cooling
- Central Air
Country
- US
Covered Spaces
- 0.00
Exterior Features
- Hurricane Shutters
- Lighting
- Rain Gutters
- Sidewalk
- Sliding Doors
Fencing
- Vinyl
Flooring
- Ceramic Tile
- Vinyl
Furnished
- Unfurnished
Garage Spaces
- 2.00
Heating
- Central
- Electric
High School
- Hudson High-PO
Insurance Expense
- 0.00
Interior Features
- Ceiling Fans(s)
- High Ceilings
- In Wall Pest System
- Kitchen/Family Room Combo
- L Dining
- Living Room/Dining Room Combo
- Open Floorplan
- Pest Guard System
- Primary Bedroom Main Floor
- Stone Counters
- Thermostat
- Walk-In Closet(s)
Legal Description
- LAKESIDE PHASE 6 PB 78 PG 98 LOT 26
Levels
- One
Living Area
- 2004.00
Lot Features
- Greenbelt
- Sidewalk
Middle School
- Crews Lake Middle-PO
Area Major
- 34669 - Hudson/Port Richey
Net Operating Income
- 0.00
Occupant Type
- Owner
Open Parking Spaces
- 0.00
Other Expense
- 0.00
Parcel Number
- 17-24-34-013.0-000.00-026.0
Pets Allowed
- Yes
Pool Features
- Fiberglass
- Heated
- In Ground
- Salt Water
- Screen Enclosure
Property Condition
- Completed
Property Type
- Residential
Roof
- Shingle
School Elementary
- Moon Lake-PO
Sewer
- Public Sewer
Style
- Contemporary
Tax Year
- 2024
Township
- 24S
Utilities
- Cable Available
- Electricity Connected
- Public
- Sewer Connected
- Water Connected
View
- Trees/Woods
- Water
Virtual Tour Url
- https://www.propertypanorama.com/instaview/stellar/TB8413520
Water Source
- Public
Year Built
- 2022
Zoning Code
- MPUD
Listings provided courtesy of The Hernando County Association of Realtors MLS.
The information provided by this website is for the personal, non-commercial use of consumers and may not be used for any purpose other than to identify prospective properties consumers may be interested in purchasing.Display of MLS data is usually deemed reliable but is NOT guaranteed accurate.
Datafeed Last updated on August 11, 2025 @ 12:00 am
©2006-2025 brokerIDXsites.com - https://brokerIDXsites.com
Sign Up Now for Free!X
Call Direct: Brokerage Office: Mobile: 352.293.1191
Registration Benefits:
- New Listings & Price Reduction Updates sent directly to your email
- Create Your Own Property Search saved for your return visit.
- "Like" Listings and Create a Favorites List
* NOTICE: By creating your free profile, you authorize us to send you periodic emails about new listings that match your saved searches and related real estate information.If you provide your telephone number, you are giving us permission to call you in response to this request, even if this phone number is in the State and/or National Do Not Call Registry.
Already have an account? Login to your account.



