Contact Guy Grant
Schedule A Showing
Request more information
- Home
- Property Search
- Search results
- 32924 Estate Garden Drive, WESLEY CHAPEL, FL 33545
Property Photos
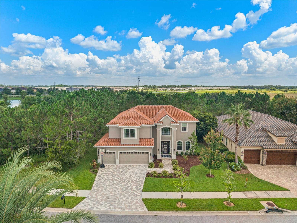

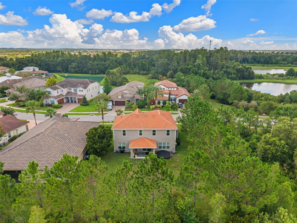
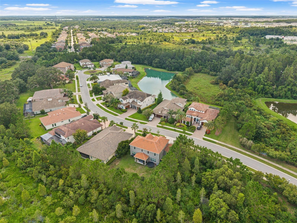
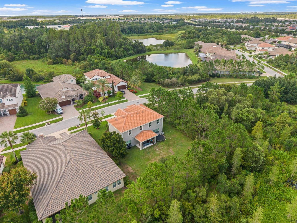
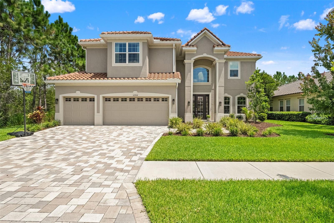
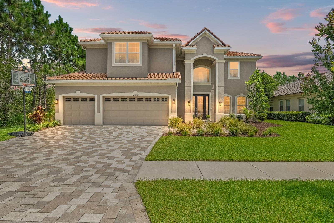
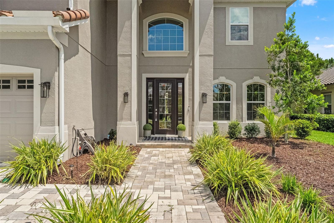
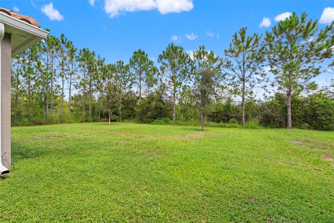
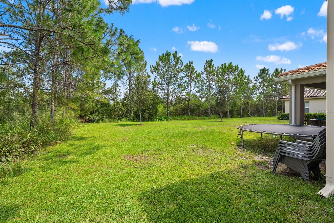
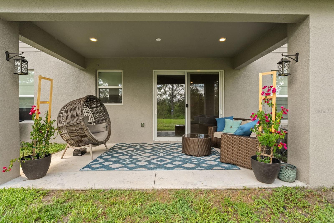
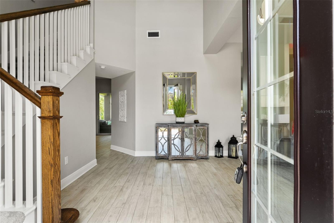
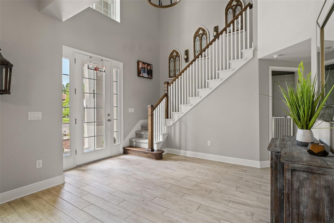
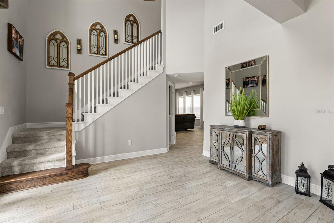
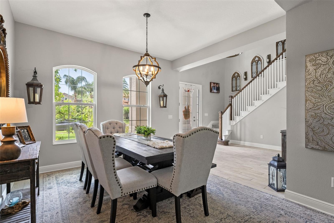
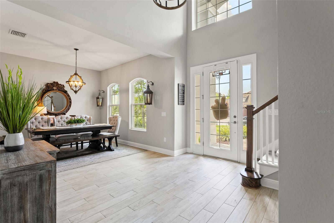
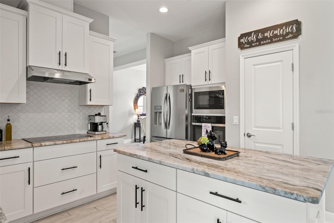
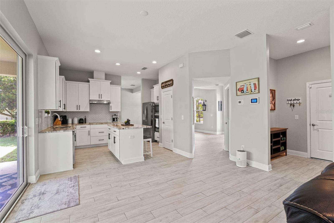
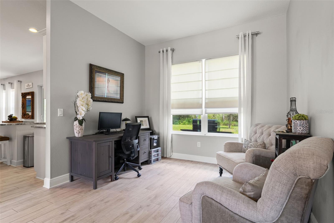
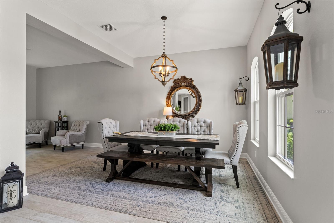
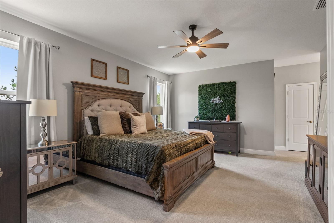
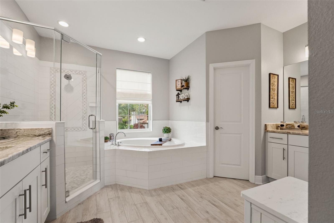
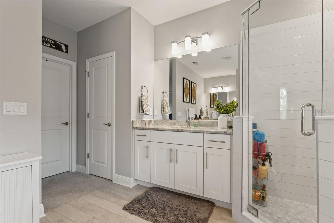
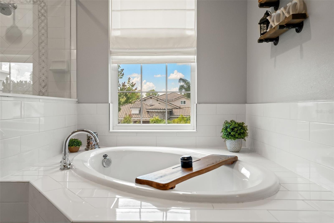
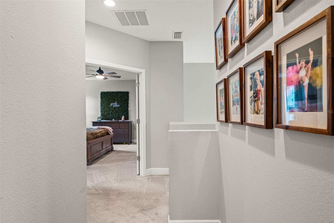
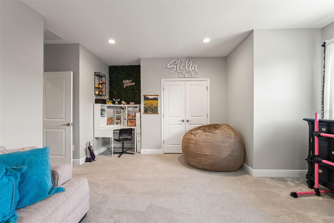
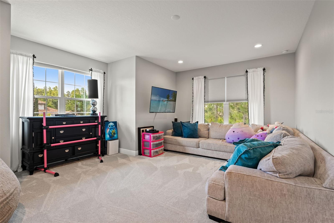
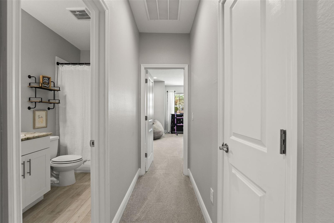
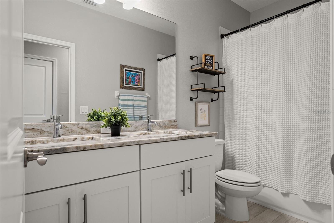
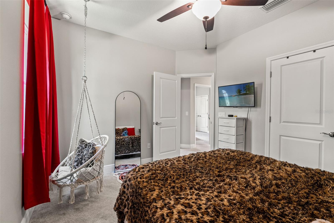
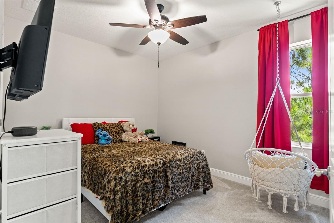
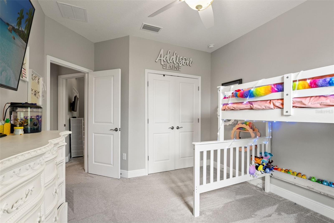
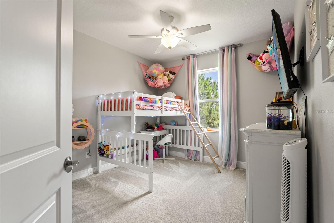
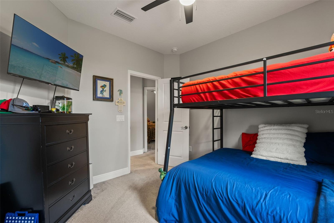
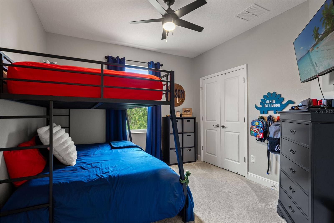
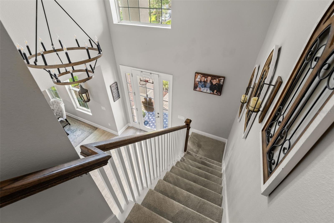
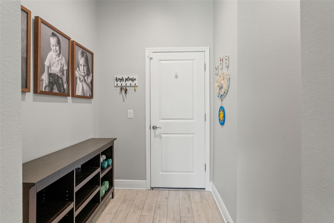
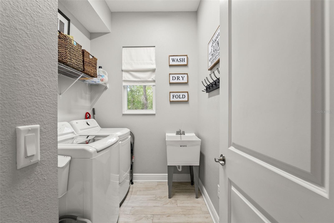
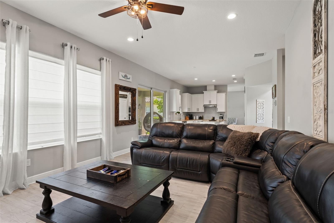
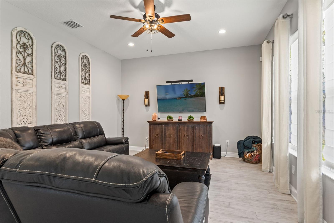
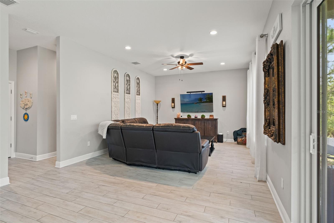
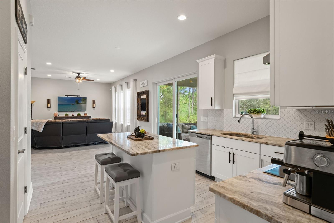
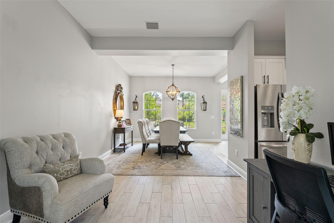
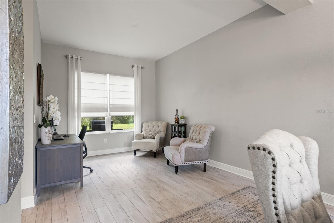
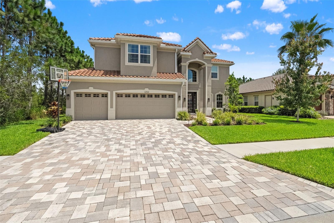
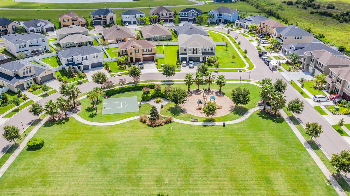
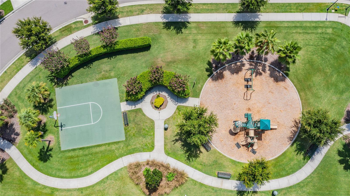
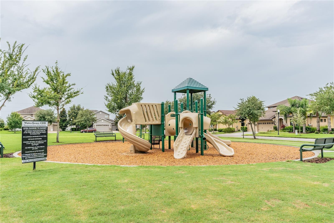
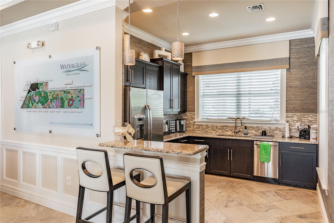
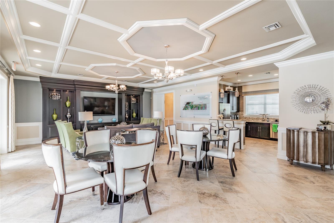
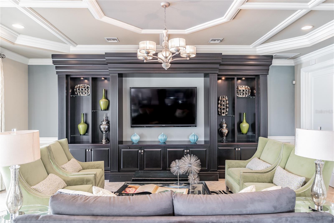
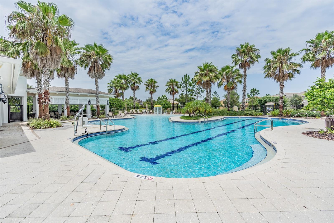
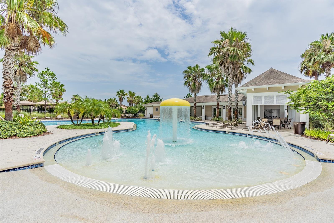
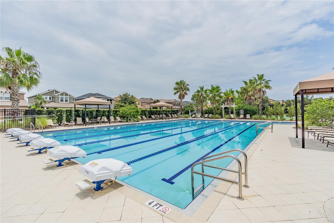
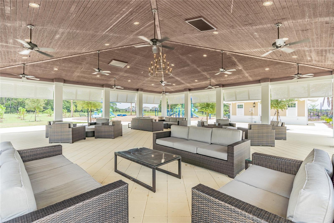
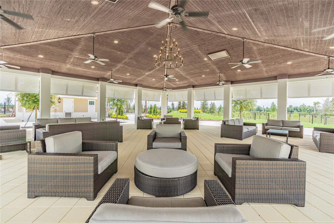
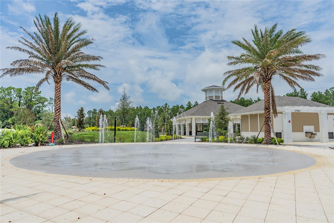
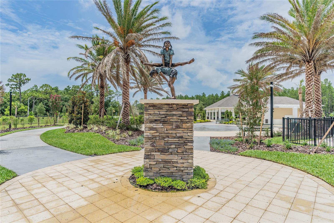
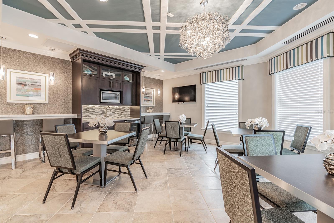
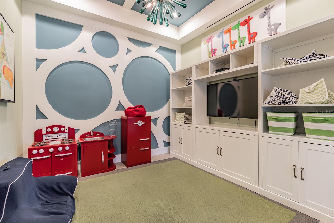
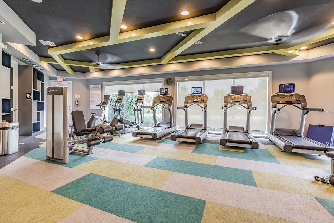
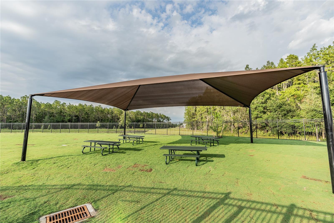
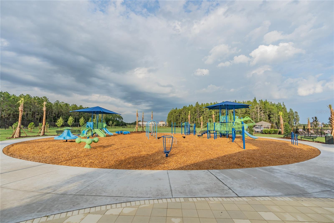
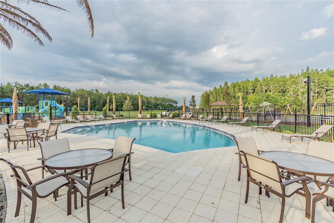
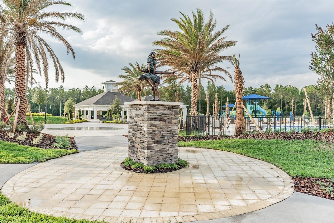
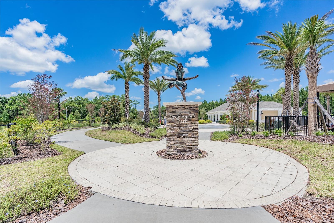
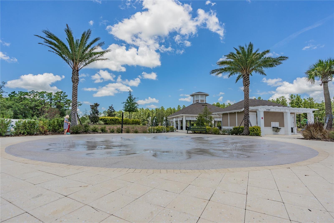
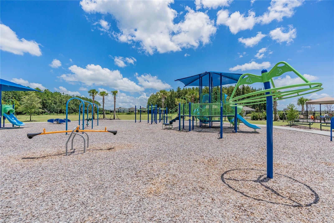
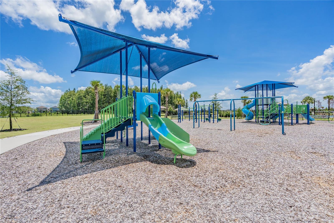
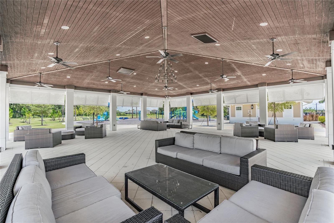
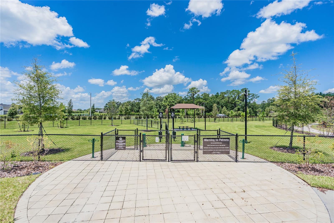
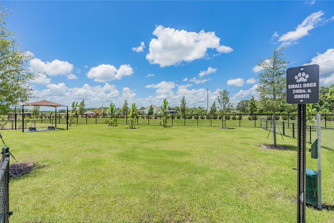
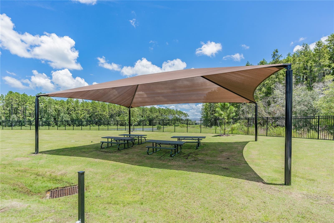
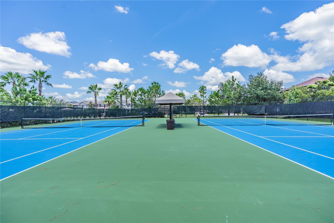
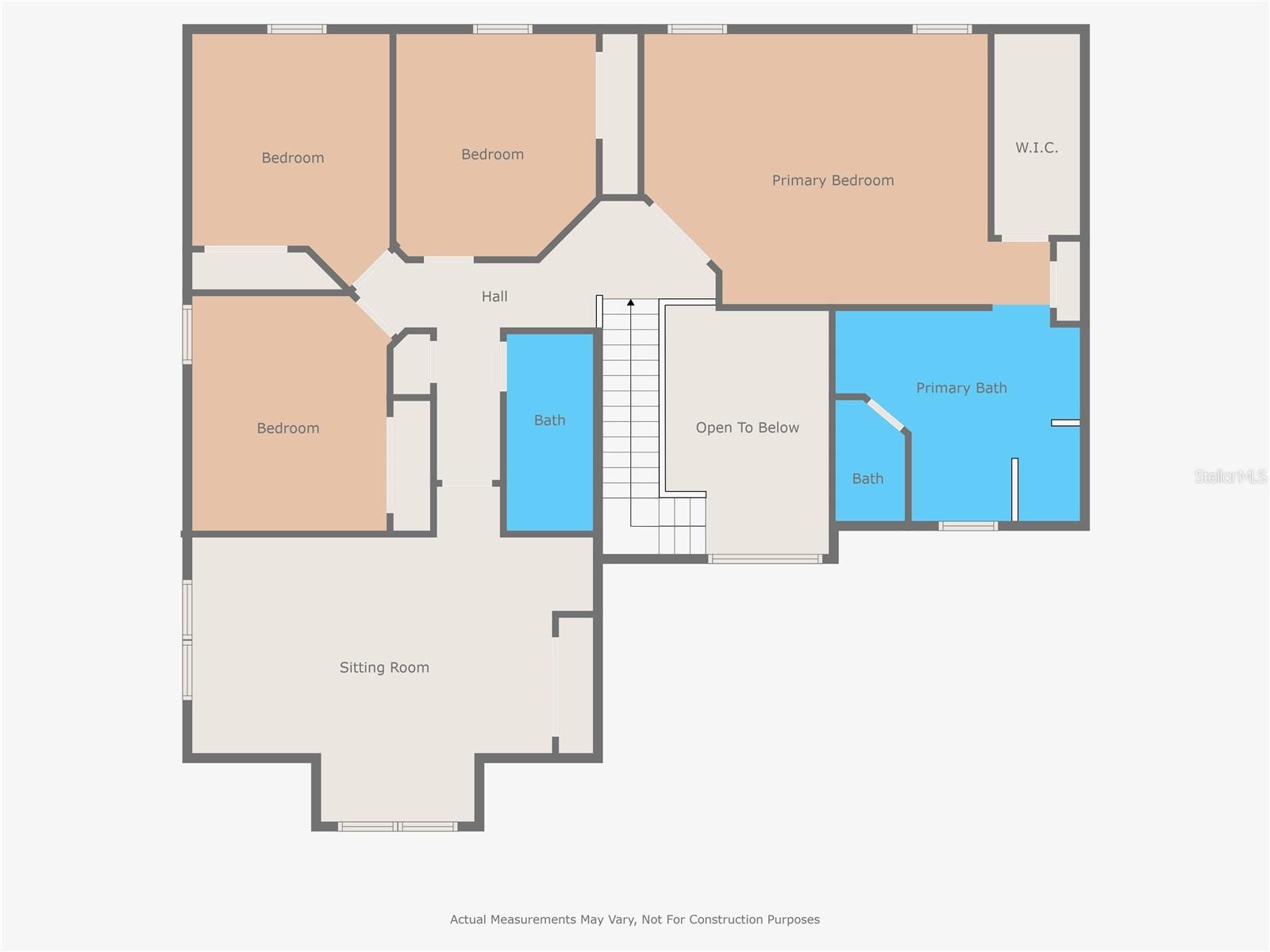
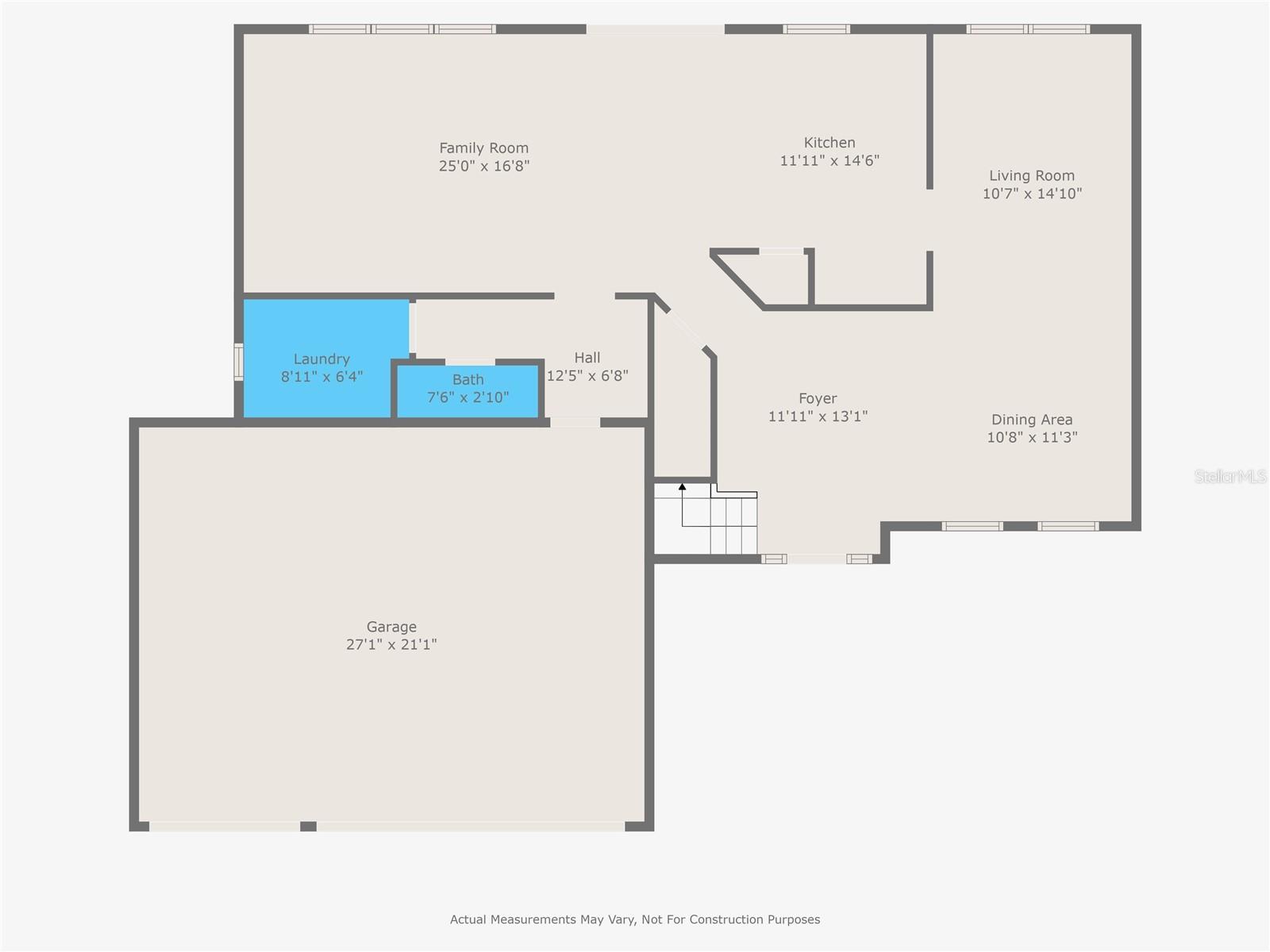
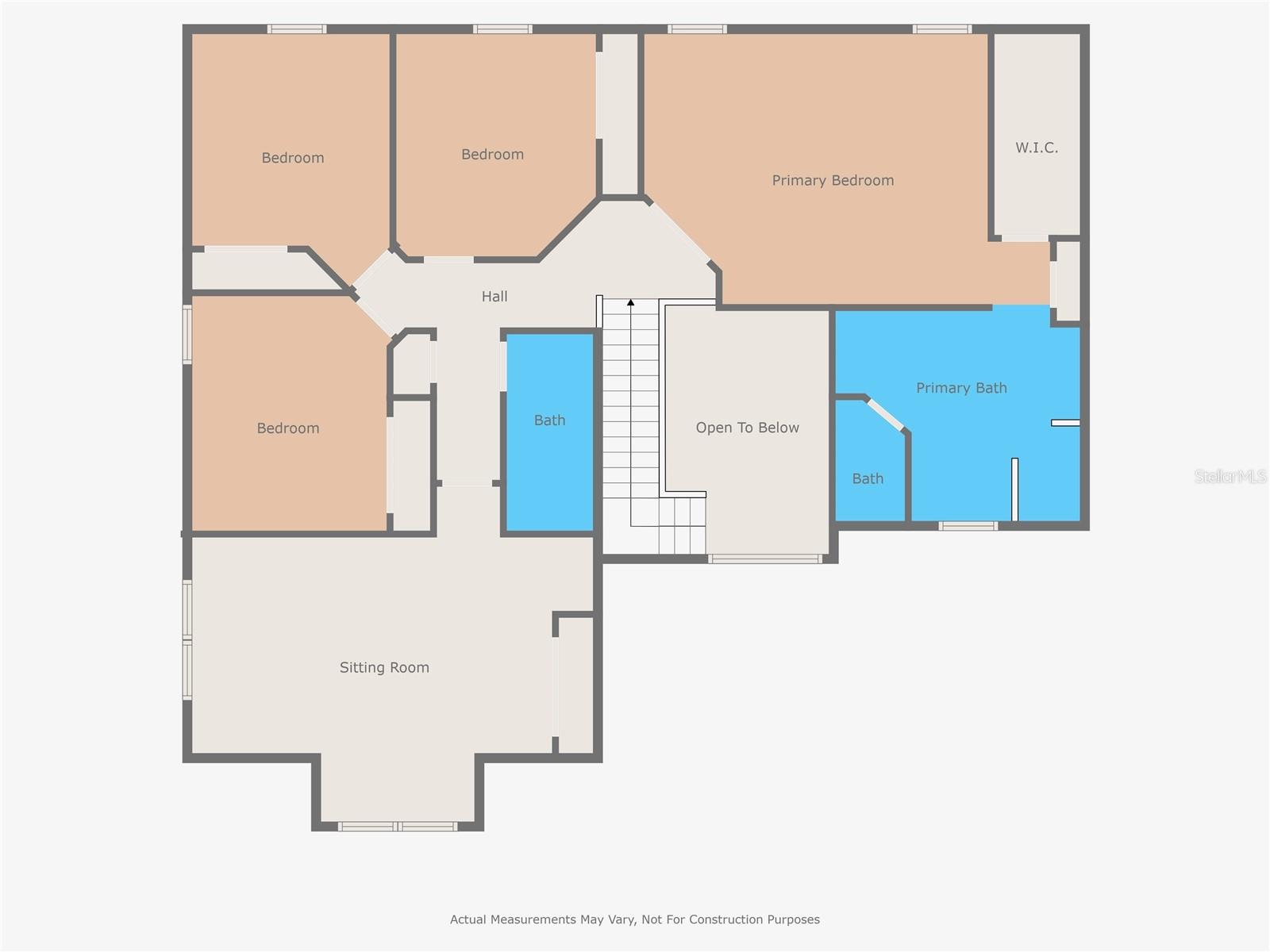
- MLS#: TB8413308 ( Residential )
- Street Address: 32924 Estate Garden Drive
- Viewed: 2
- Price: $659,990
- Price sqft: $181
- Waterfront: No
- Year Built: 2023
- Bldg sqft: 3649
- Bedrooms: 4
- Total Baths: 3
- Full Baths: 2
- 1/2 Baths: 1
- Garage / Parking Spaces: 3
- Days On Market: 1
- Additional Information
- Geolocation: 28.2597 / -82.2716
- County: PASCO
- City: WESLEY CHAPEL
- Zipcode: 33545
- Subdivision: Watergrass Pcls B5 B6
- Elementary School: Wiregrass
- Middle School: Thomas E Weightman
- High School: Wesley Chapel
- Provided by: FRANK ALBERT REALTY
- Contact: Geri Sanchez
- 813-546-2503

- DMCA Notice
-
DescriptionWelcome to 32924 Estate Garden Drive, a stunning home located in the desirable Watercress community in Wesley Chapel. This beautiful 4 bedroom + bonus room, 2.5 bathroom residence is perfectly situated on a peaceful conservation lot, offering scenic views and privacy right in your own backyard. Upon entering, youll be greeted by a grand two story foyer that creates an immediate sense of space and light. The home is filled with natural light from large windows throughout, making every room feel warm and inviting. The expansive floor plan includes a bright and airy bonus room, ideal for a media room, home office, or playroom. Designed with both style and function in mind, this home boasts a tile roof and tile flooring in the main living areas, offering a timeless aesthetic and easy maintenance. The spacious 3 car garage provides plenty of storage and parking options. Upstairs, youll find 4 generously sized bedrooms, including a luxurious primary suite that overlooks the tranquil conservation area. The 2.5 bathrooms are tastefully designed with modern finishes, offering comfort and convenience for you and your guests. Whether youre enjoying a quiet evening in the backyard or entertaining in the open concept living area, this home provides the perfect space to make memories. Situated in Watercress, a sought after community, youll have easy access to top rated schools, shopping, dining, and major highways, all while enjoying the peace and serenity of your conservation view. The closest elementary schools are WaterGrass Elementary, Thomas Weightman Middle School, Kirkland Academy of Innovation, and more. The WaterGrass Community is full of amenities: multiple pools (including a lap pool and splash pad), a large covered lanai area, a clubhouse with office/meeting areas, tennis courts, basketball courts, playgrounds, and a fitness center. The HOA is just $161/year! This community is located just across the main road from the Epperson Crystal Lagoon, close to Publix at Innovation Springs, and near shopping and restaurantsincluding KRATE, the outdoor mall. Its just 35 minutes north of Downtown Tampa, 45 minutes from Tampa International Airport, and about an hour and a half from Orlando & Walt Disney World. Schedule a private tour today! Full list of upgrades available upon request. Video tour available on YouTube and all the social media platforms, search by address. Buyer Tours available 7 days a week. All Buyers must be accompanied by a Licensed Real Estate Agent.
Property Location and Similar Properties
All
Similar
Features
Appliances
- Cooktop
- Dishwasher
- Disposal
- Microwave
Association Amenities
- Basketball Court
- Clubhouse
- Fitness Center
- Gated
- Park
- Playground
- Pool
- Recreation Facilities
- Tennis Court(s)
- Wheelchair Access
Home Owners Association Fee
- 161.00
Home Owners Association Fee Includes
- Pool
- Recreational Facilities
Association Name
- Inframark
Association Phone
- 281-870-0585
Builder Model
- Key West
Builder Name
- Berring Homes
Carport Spaces
- 0.00
Close Date
- 0000-00-00
Cooling
- Central Air
Country
- US
Covered Spaces
- 0.00
Exterior Features
- Sidewalk
- Sliding Doors
- Sprinkler Metered
Flooring
- Carpet
- Ceramic Tile
Furnished
- Unfurnished
Garage Spaces
- 3.00
Heating
- Central
High School
- Wesley Chapel High-PO
Insurance Expense
- 0.00
Interior Features
- Ceiling Fans(s)
- PrimaryBedroom Upstairs
- Walk-In Closet(s)
Legal Description
- WATERGRASS PARCELS B5 & B6 PB 68 PG 060 BLOCK 31B LOT 1
Levels
- Two
Living Area
- 2769.00
Lot Features
- Conservation Area
Middle School
- Thomas E Weightman Middle-PO
Area Major
- 33545 - Wesley Chapel
Net Operating Income
- 0.00
Occupant Type
- Owner
Open Parking Spaces
- 0.00
Other Expense
- 0.00
Parcel Number
- 20-25-35-0050-031B0-0010
Pets Allowed
- Cats OK
- Dogs OK
Possession
- Close Of Escrow
Property Condition
- Completed
Property Type
- Residential
Roof
- Tile
School Elementary
- Wiregrass Elementary
Sewer
- Public Sewer
Tax Year
- 2024
Township
- 25S
Utilities
- Cable Available
- Electricity Connected
- Sewer Connected
- Water Connected
Water Source
- Public
Year Built
- 2023
Zoning Code
- MPUD
Listings provided courtesy of The Hernando County Association of Realtors MLS.
The information provided by this website is for the personal, non-commercial use of consumers and may not be used for any purpose other than to identify prospective properties consumers may be interested in purchasing.Display of MLS data is usually deemed reliable but is NOT guaranteed accurate.
Datafeed Last updated on August 8, 2025 @ 12:00 am
©2006-2025 brokerIDXsites.com - https://brokerIDXsites.com
Sign Up Now for Free!X
Call Direct: Brokerage Office: Mobile: 352.293.1191
Registration Benefits:
- New Listings & Price Reduction Updates sent directly to your email
- Create Your Own Property Search saved for your return visit.
- "Like" Listings and Create a Favorites List
* NOTICE: By creating your free profile, you authorize us to send you periodic emails about new listings that match your saved searches and related real estate information.If you provide your telephone number, you are giving us permission to call you in response to this request, even if this phone number is in the State and/or National Do Not Call Registry.
Already have an account? Login to your account.



